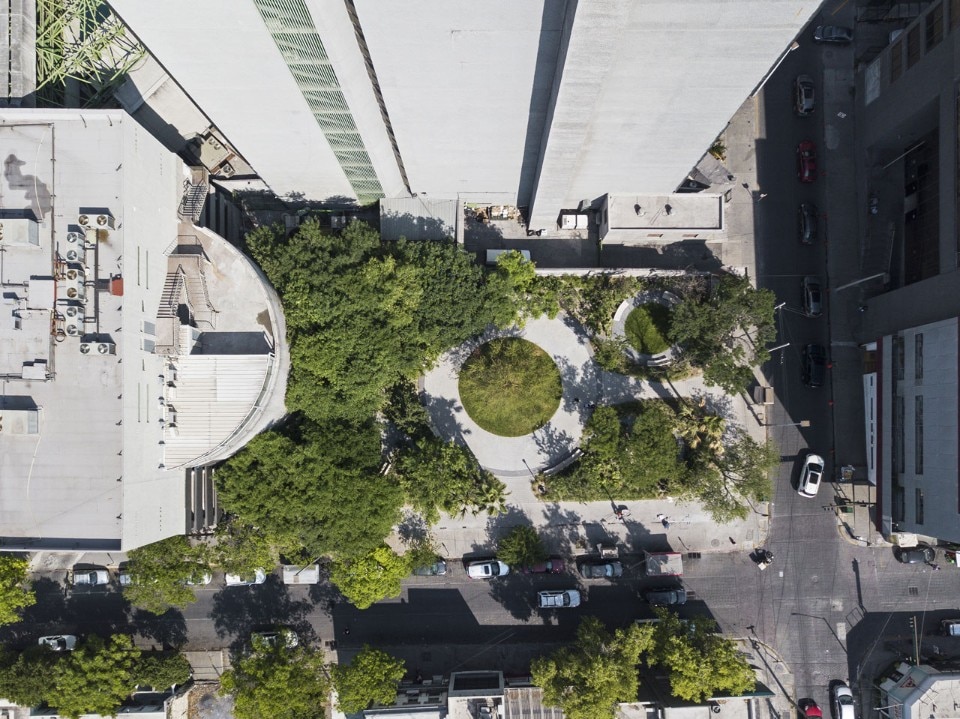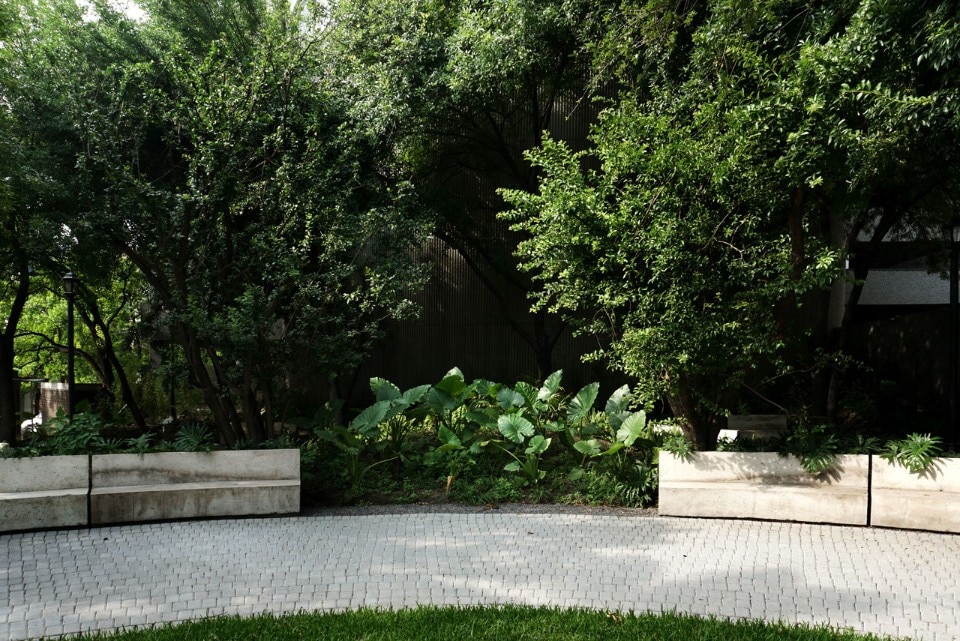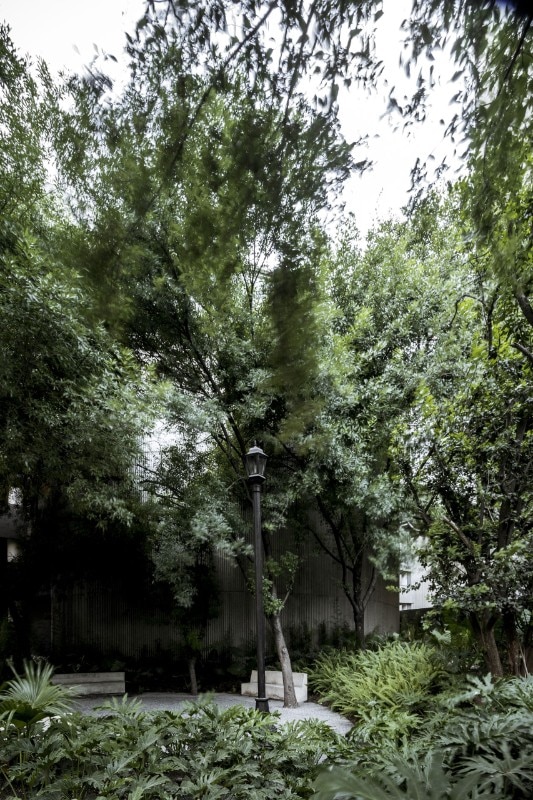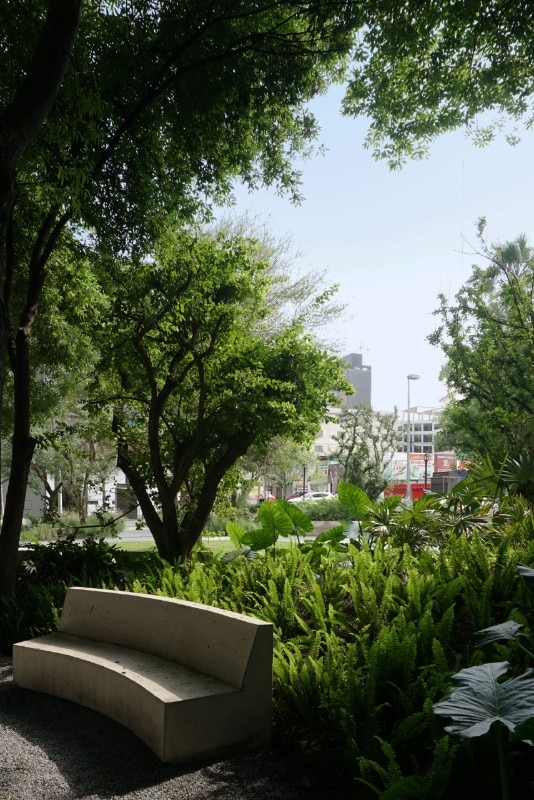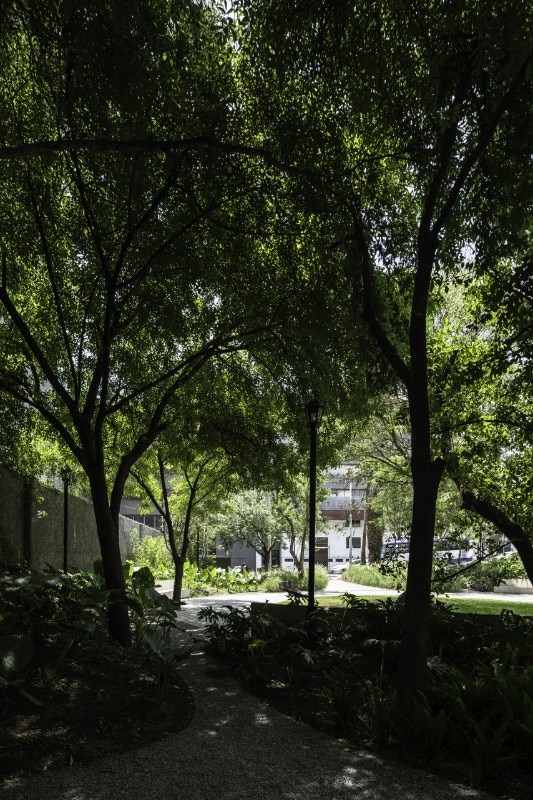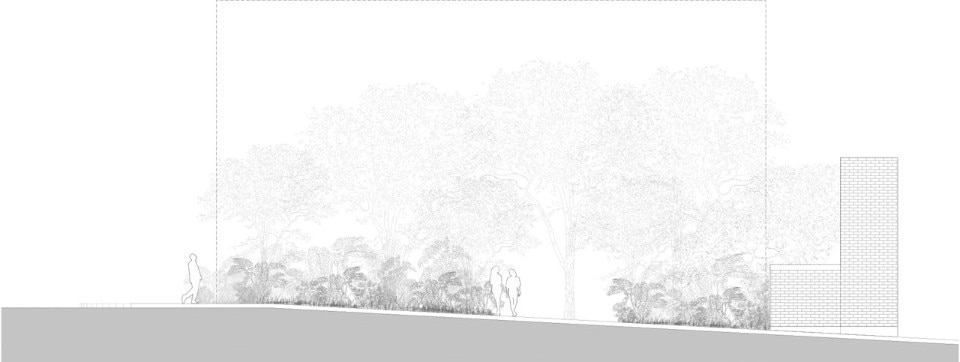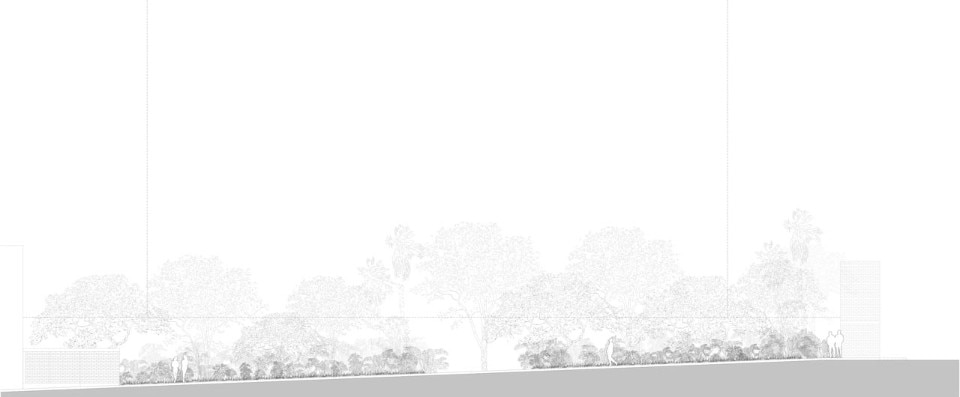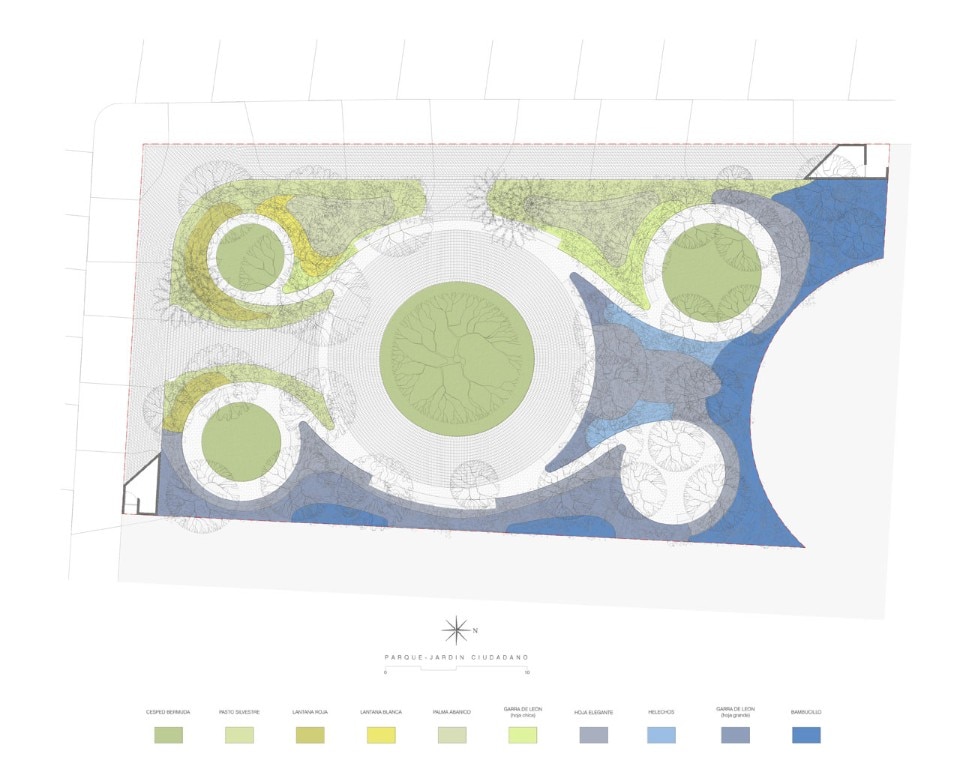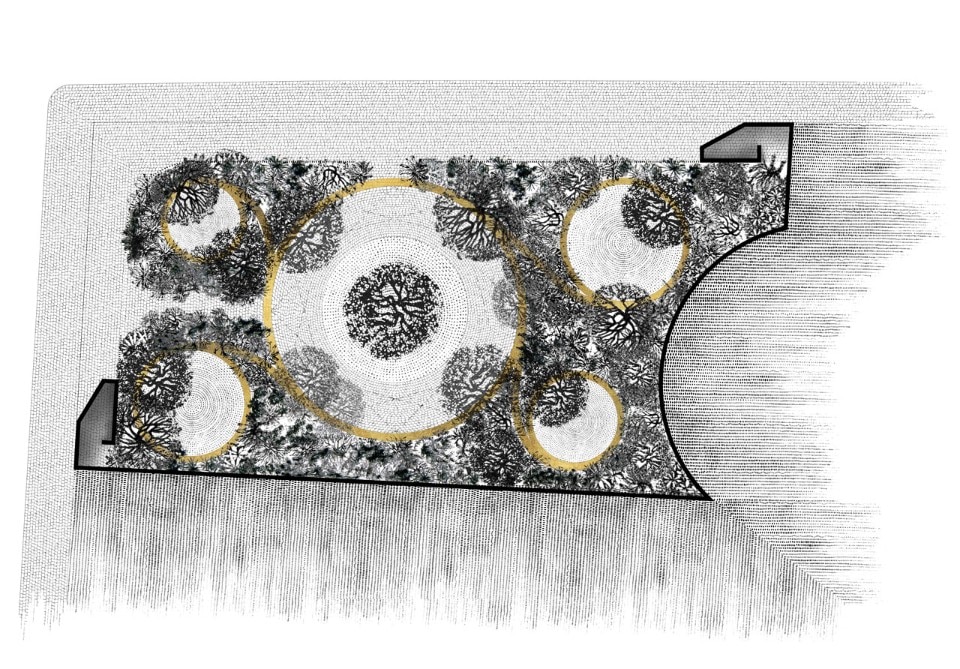When the local government announced it would spend 55 million Pesos (€2.5 million) to convert a patch of wasteland at the foot of the state congress building into a carpark, a group of protesters camped out on the street to campaign for a more civic use for the space. They demanded an area open to everyone, that would offer a verdant haven on the less than idyllic spot, which is nestled at the base of the grey tower and at the intersection of two roads.
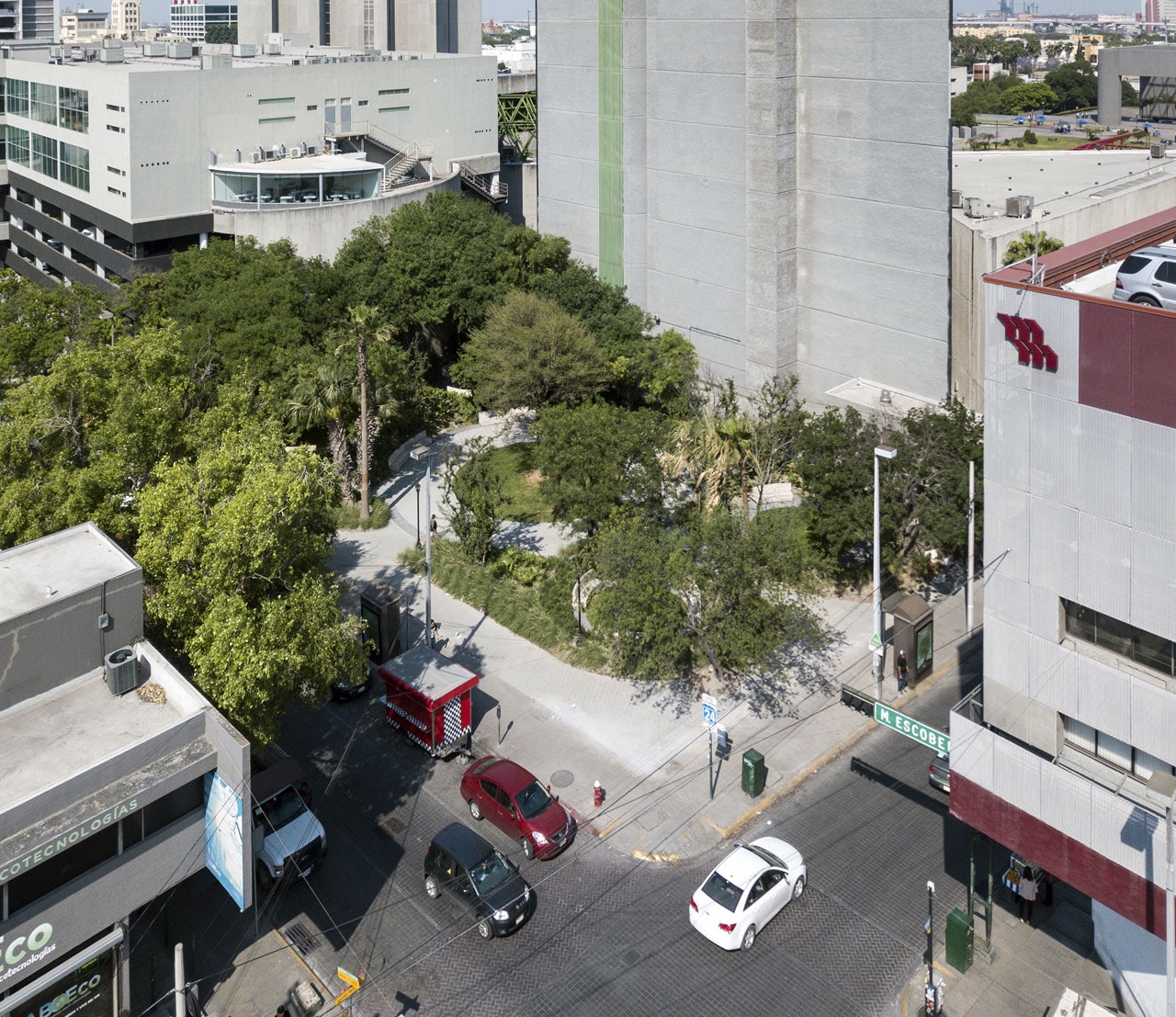
 View gallery
View gallery
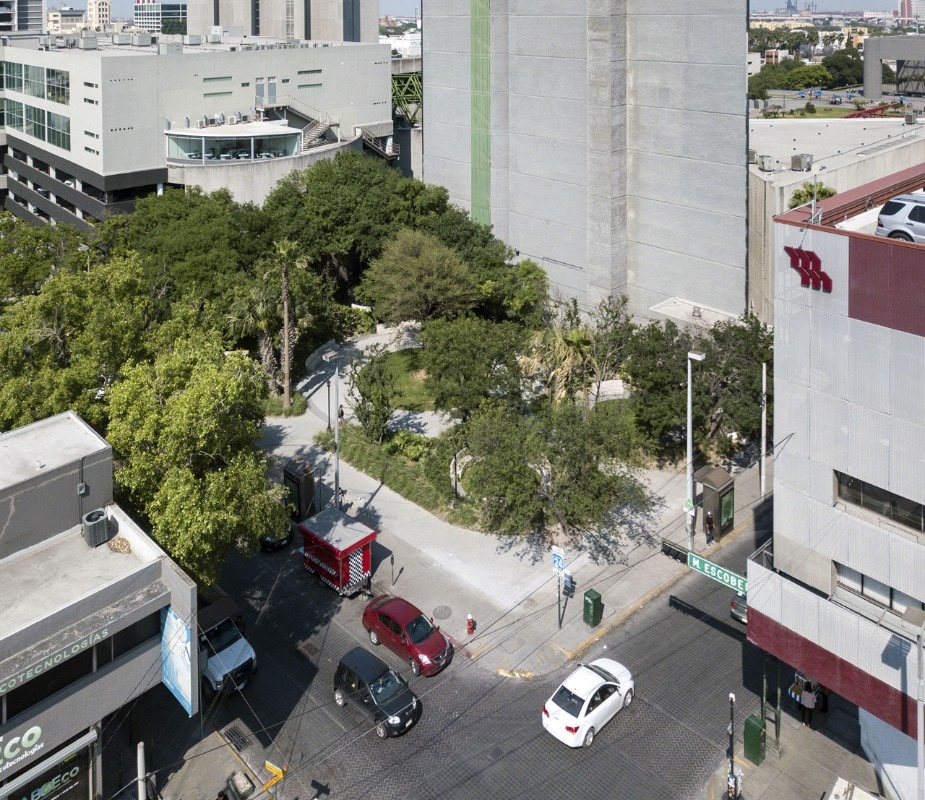
An urban oasis born from protest in Monterrey
A plot recused from its fate as a carpark has been transformed into a tranquil city park against a backdrop of concrete by Práctica Arquitectura.
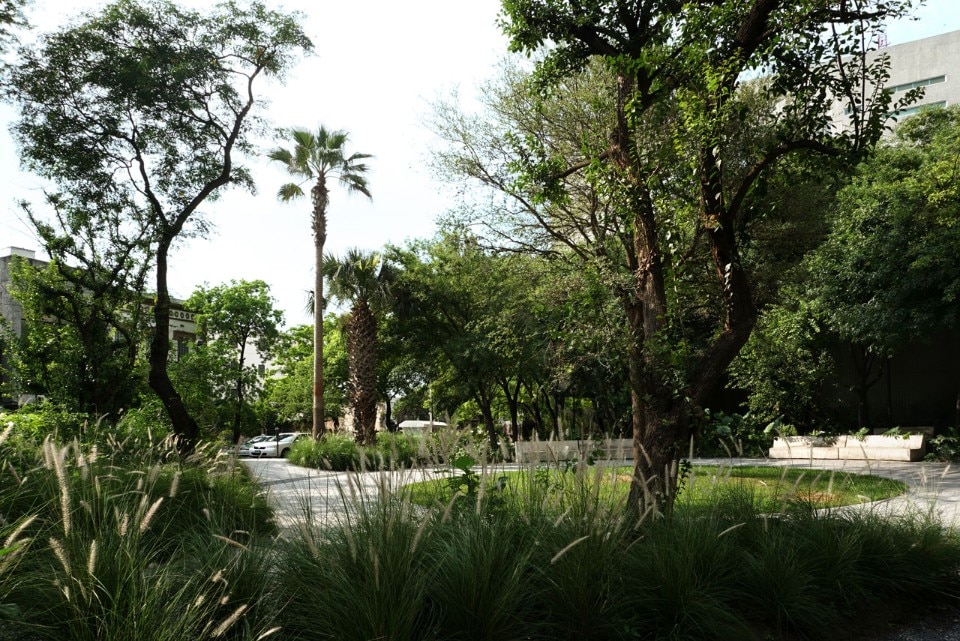
An urban oasis born from protest in Monterrey
When the local government announced it would spend 55 million Pesos (€2.5 million) to convert a patch of wasteland at the foot of the state congress building into a carpark, a group of protesters camped out on the street to campaign for a more civic use for the space.
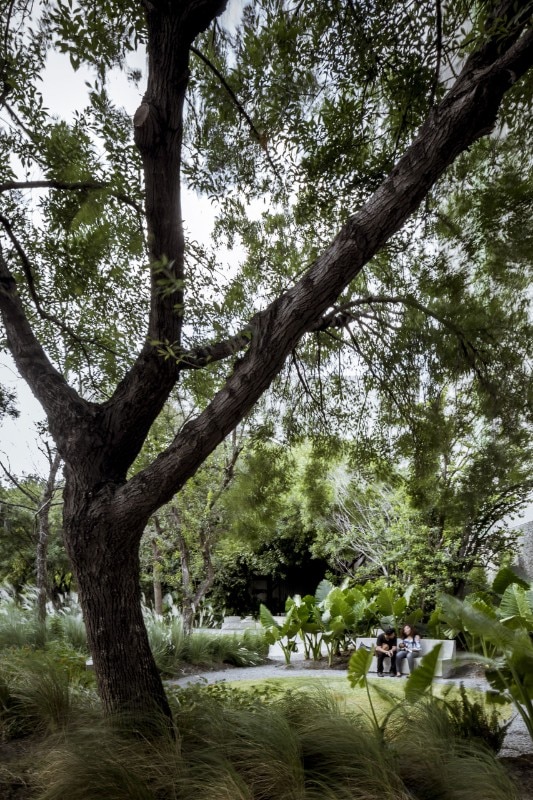
An urban oasis born from protest in Monterrey
They demanded an area open to everyone, that would offer a verdant haven on the less than idyllic spot, which is nestled at the base of the grey tower and at the intersection of two roads.
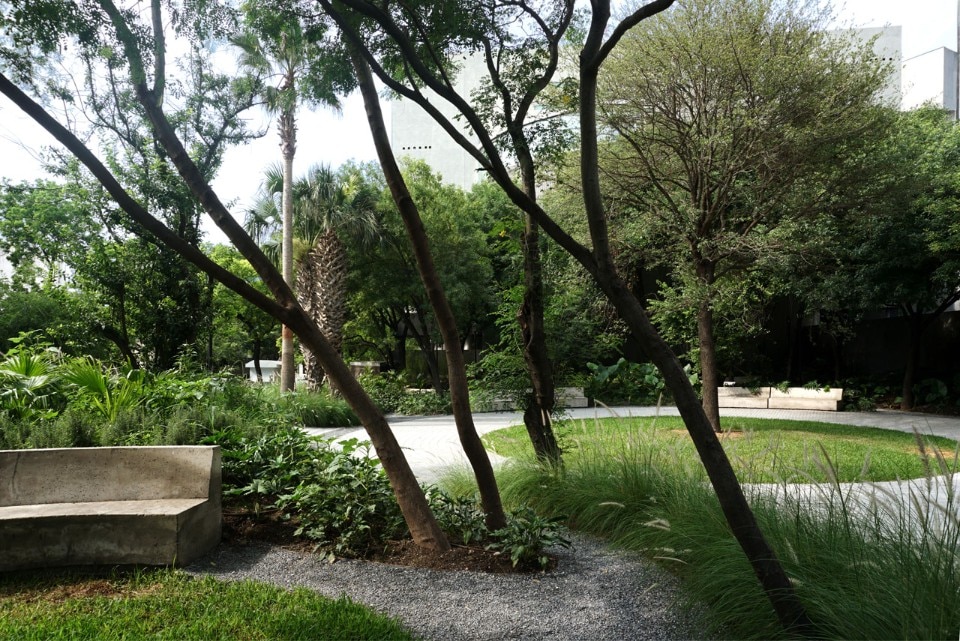
An urban oasis born from protest in Monterrey
Práctica Arquitectura was selected to design the resulting Jardín Ciudadano, or Citizen’s Garden. The local studio conceived the park as a group of planted circles. Cobbled paths unravel at the “corners” of a large central lawn to link four smaller patches of grass and planting, offering spaces of different scale.
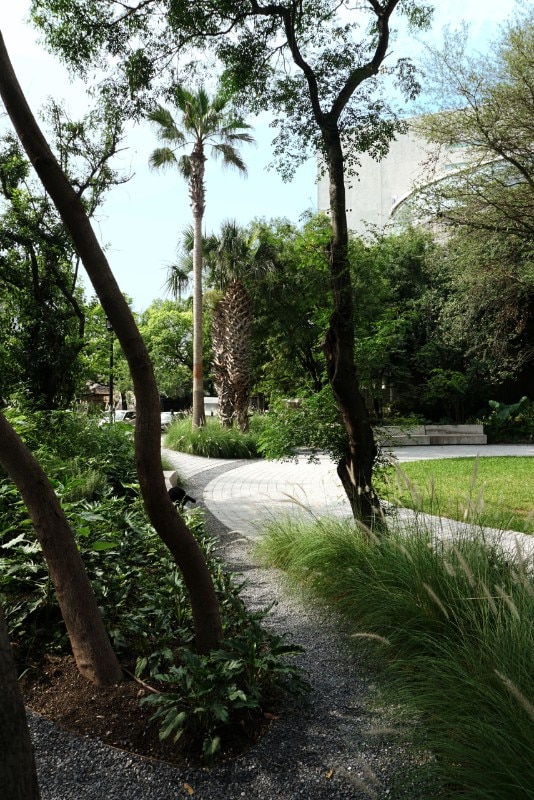
An urban oasis born from protest in Monterrey
Curving concrete benches reflecting the urban setting face onto each circle of grass. Ferns and broad-leafed species have been added to existing planting on the site to provide dappled shade and screen passing traffic.
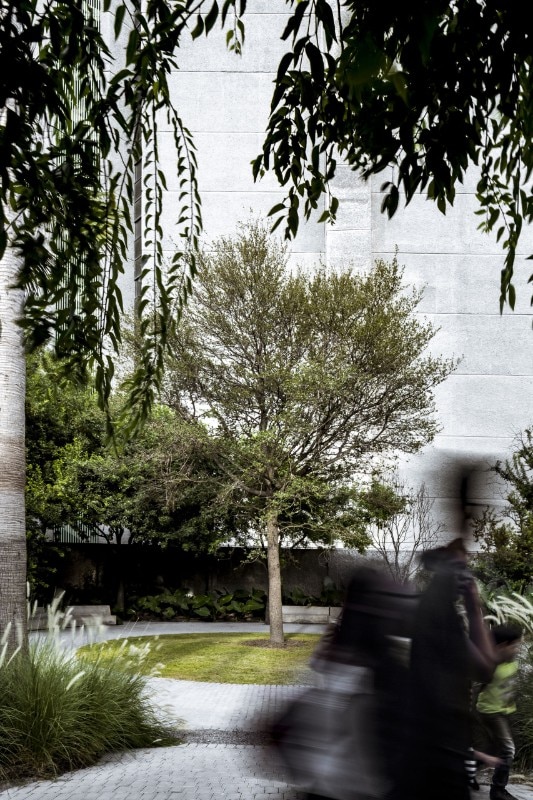
An urban oasis born from protest in Monterrey
Ornamental black metal lamps illuminate the meandering paths of the park, with the change in street furniture and lighting suggesting a change in tempo from the urban landscape surrounding it.
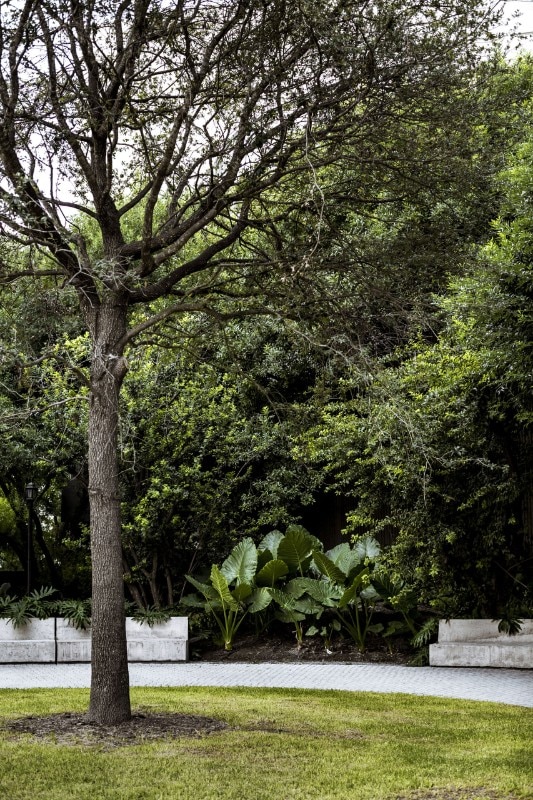
An urban oasis born from protest in Monterrey
“The Jardín Ciudadano is the reflection of the struggle to promote spaces that people can remember, value, and share with new generations, intended not only as places of leisure or recreation, but also as places of contemplation, permanence, and identity,” said the architects.

An urban oasis born from protest in Monterrey
A plot recused from its fate as a carpark has been transformed into a tranquil city park against a backdrop of concrete by Práctica Arquitectura.

An urban oasis born from protest in Monterrey
When the local government announced it would spend 55 million Pesos (€2.5 million) to convert a patch of wasteland at the foot of the state congress building into a carpark, a group of protesters camped out on the street to campaign for a more civic use for the space.

An urban oasis born from protest in Monterrey
They demanded an area open to everyone, that would offer a verdant haven on the less than idyllic spot, which is nestled at the base of the grey tower and at the intersection of two roads.

An urban oasis born from protest in Monterrey
Práctica Arquitectura was selected to design the resulting Jardín Ciudadano, or Citizen’s Garden. The local studio conceived the park as a group of planted circles. Cobbled paths unravel at the “corners” of a large central lawn to link four smaller patches of grass and planting, offering spaces of different scale.

An urban oasis born from protest in Monterrey
Curving concrete benches reflecting the urban setting face onto each circle of grass. Ferns and broad-leafed species have been added to existing planting on the site to provide dappled shade and screen passing traffic.

An urban oasis born from protest in Monterrey
Ornamental black metal lamps illuminate the meandering paths of the park, with the change in street furniture and lighting suggesting a change in tempo from the urban landscape surrounding it.

An urban oasis born from protest in Monterrey
“The Jardín Ciudadano is the reflection of the struggle to promote spaces that people can remember, value, and share with new generations, intended not only as places of leisure or recreation, but also as places of contemplation, permanence, and identity,” said the architects.
Práctica Arquitectura was selected to design the resulting Jardín Ciudadano, or Citizen’s Garden. The local studio conceived the park as a group of planted circles. Cobbled paths unravel at the “corners” of a large central lawn to link four smaller patches of grass and planting, offering spaces of different scale.
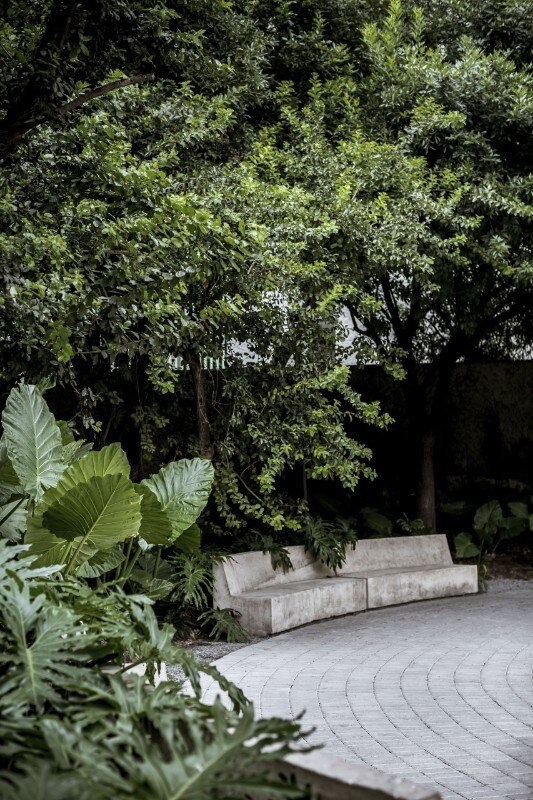
Curving concrete benches reflecting the urban setting face onto each circle of grass. Ferns and broad-leafed species have been added to existing planting on the site to provide dappled shade and screen passing traffic. Ornamental black metal lamps illuminate the meandering paths of the park, with the change in street furniture and lighting suggesting a change in tempo from the urban landscape surrounding it.
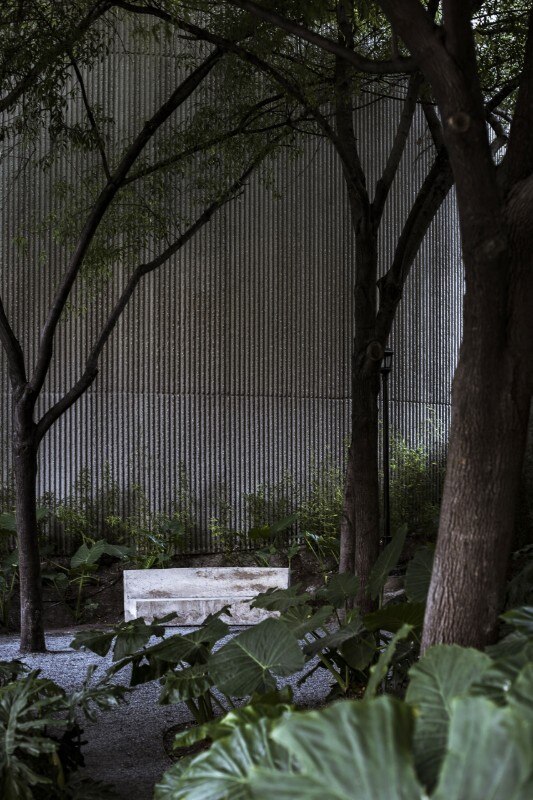
“The Jardín Ciudadano is the reflection of the struggle to promote spaces that people can remember, value, and share with new generations, intended not only as places of leisure or recreation, but also as places of contemplation, permanence, and identity,” said the architects.
- Project:
- Jardín Ciudadano
- Location:
- Monterrey, Mexico
- Program:
- Landscape design
- Architect:
- Práctica Arquitectura – David Martínez Ramos
- Design team:
- José Roberto Flores Buzo, Eduardo Sosa Treviño, Katia Valenzuela Williams, Adrián García Martínez, Lorena Frías Ramos y Andrés Dillon Ortíz
- Area:
- 1,300 sqm
- Completion:
- 2017


