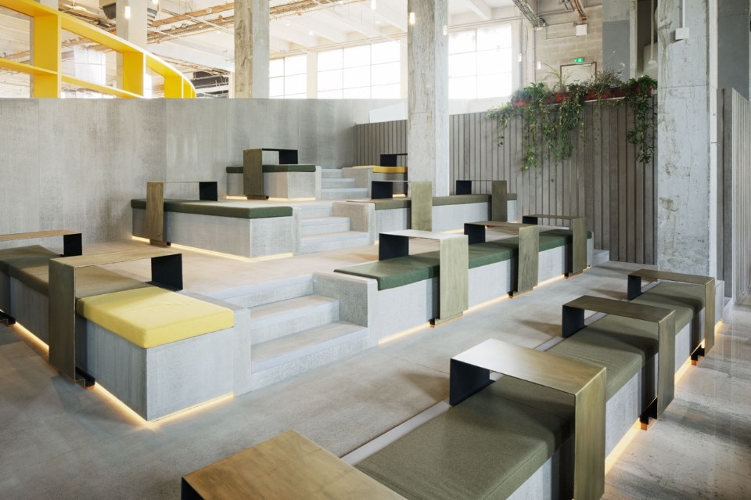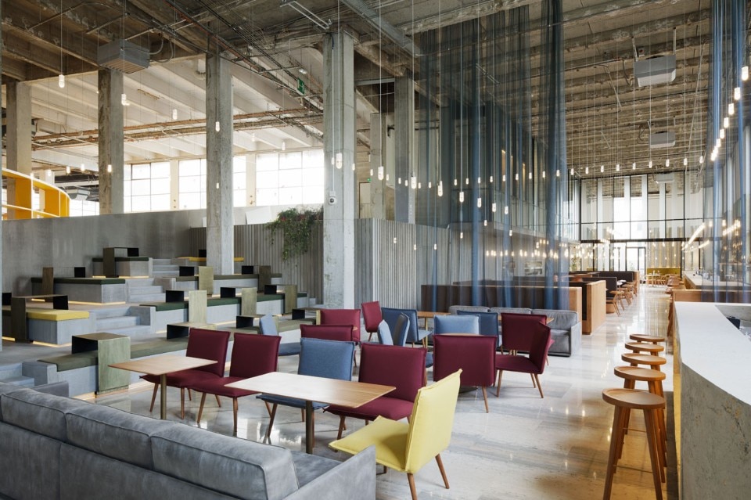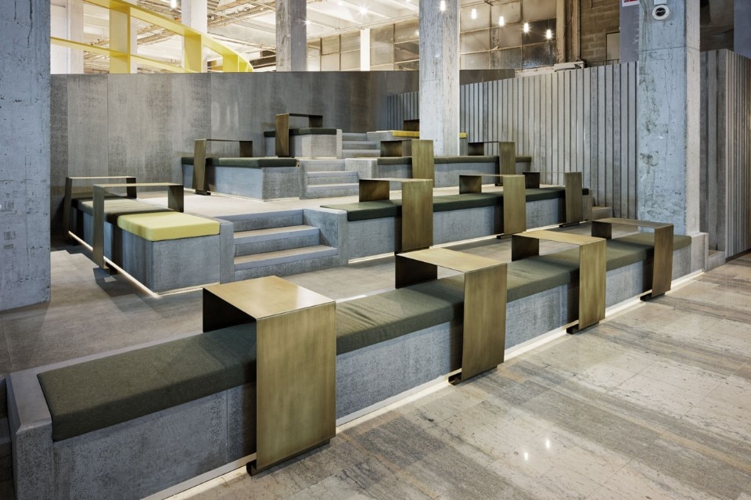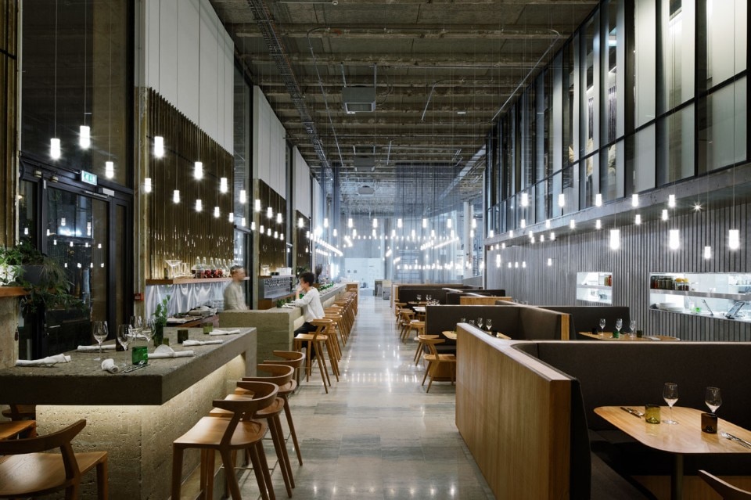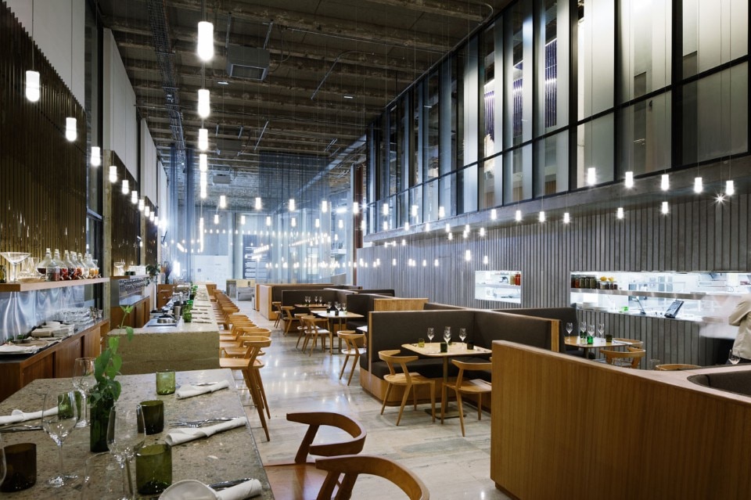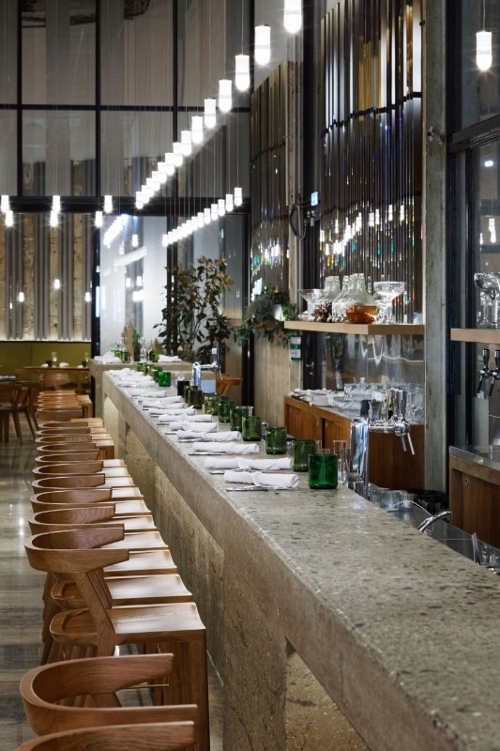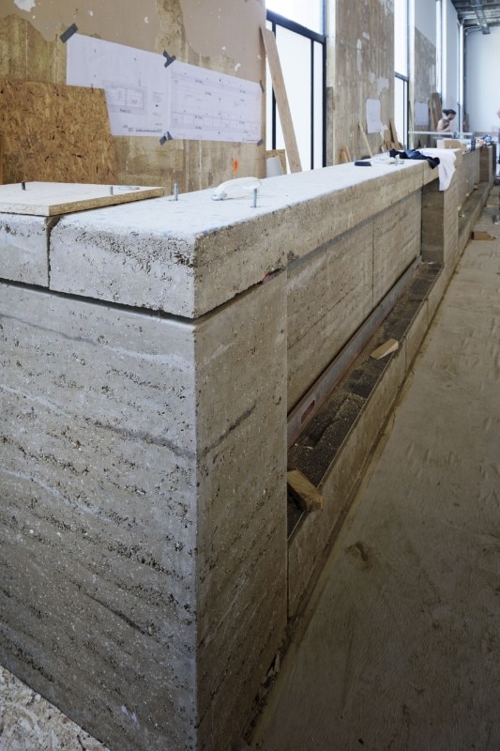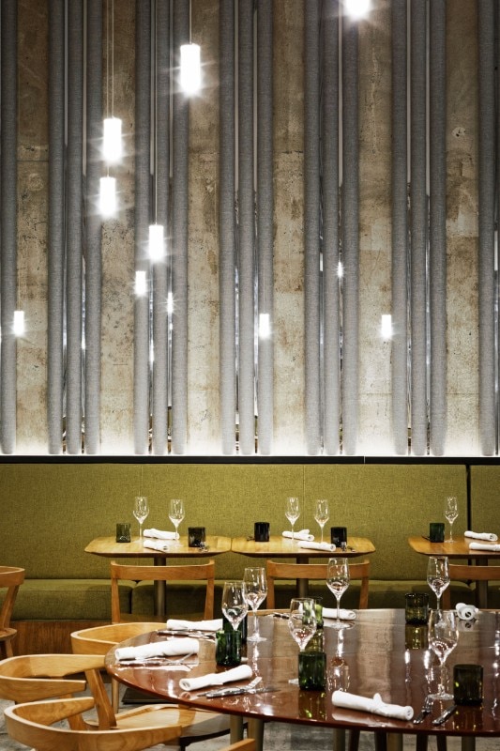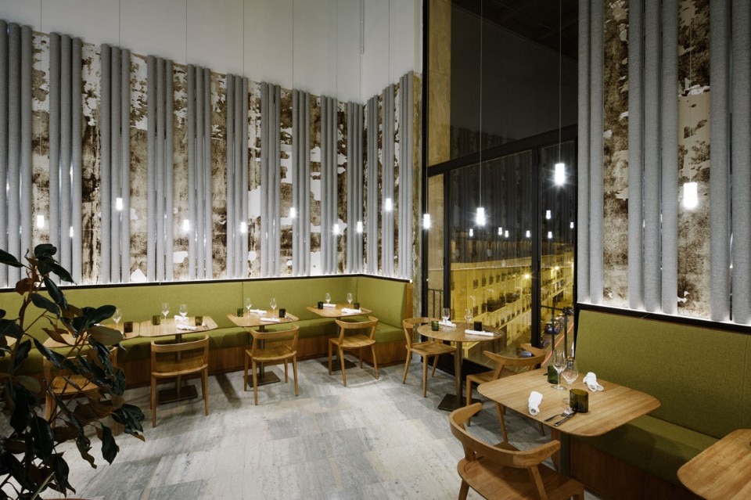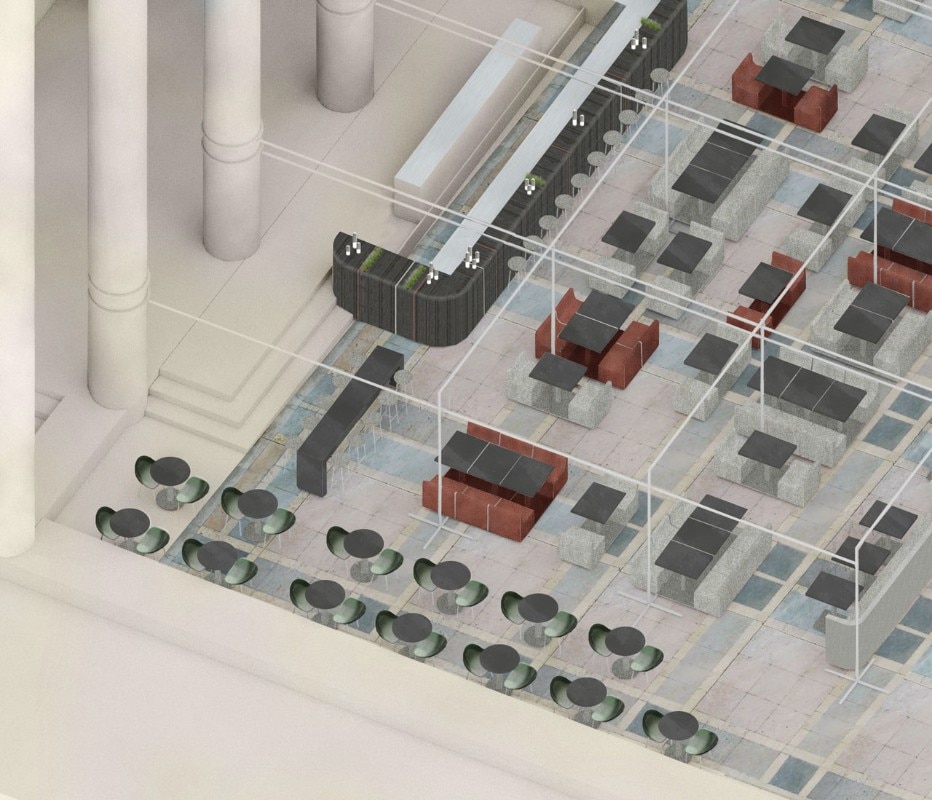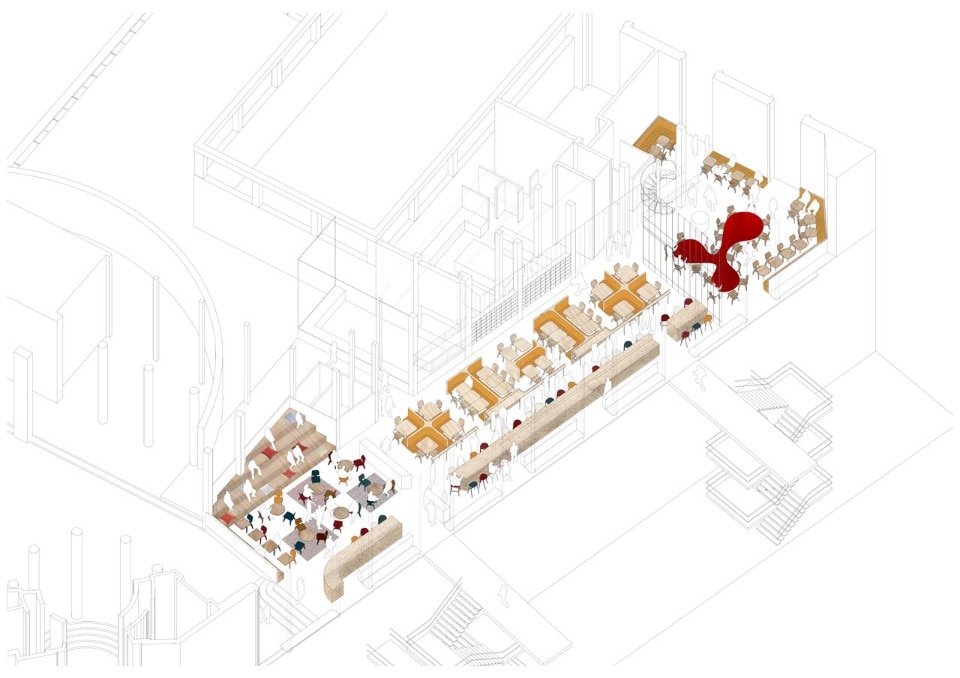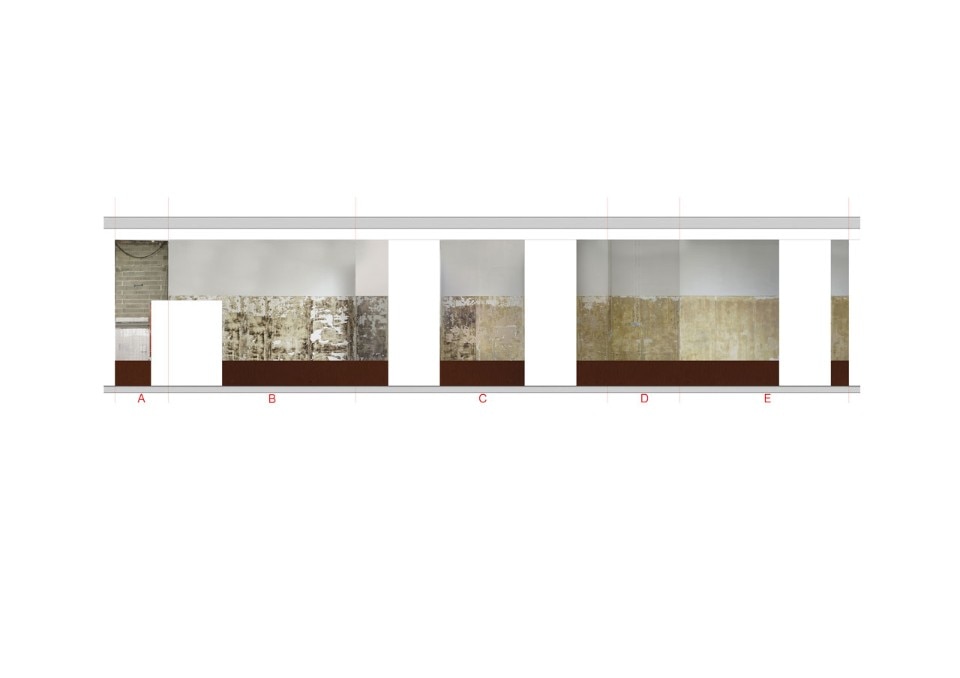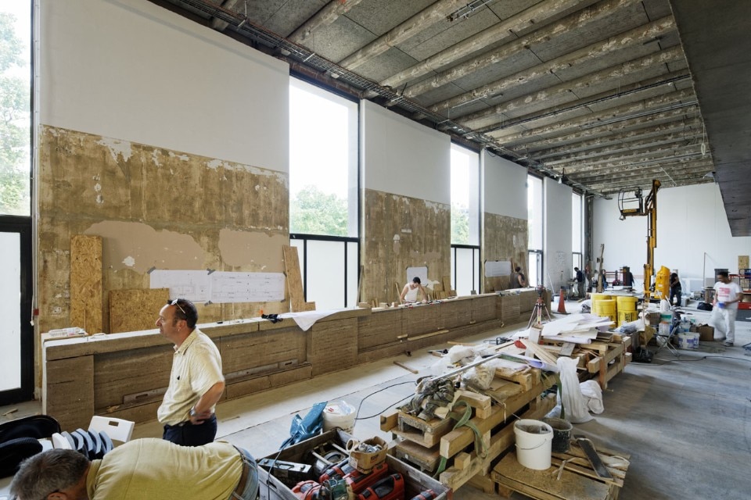A pilgrimage site for contemporary art and architecture, the Palais de Tokyo in Paris – which was built during the International Exhibition of Art and Technology in 1937 – gets an update through the interior intervention of the French office Lina Ghotmeh – Architecture. The French-Lebanese architect designed the new restaurant and terrace celebrating the beauty of the raw and the monumentality of the space.
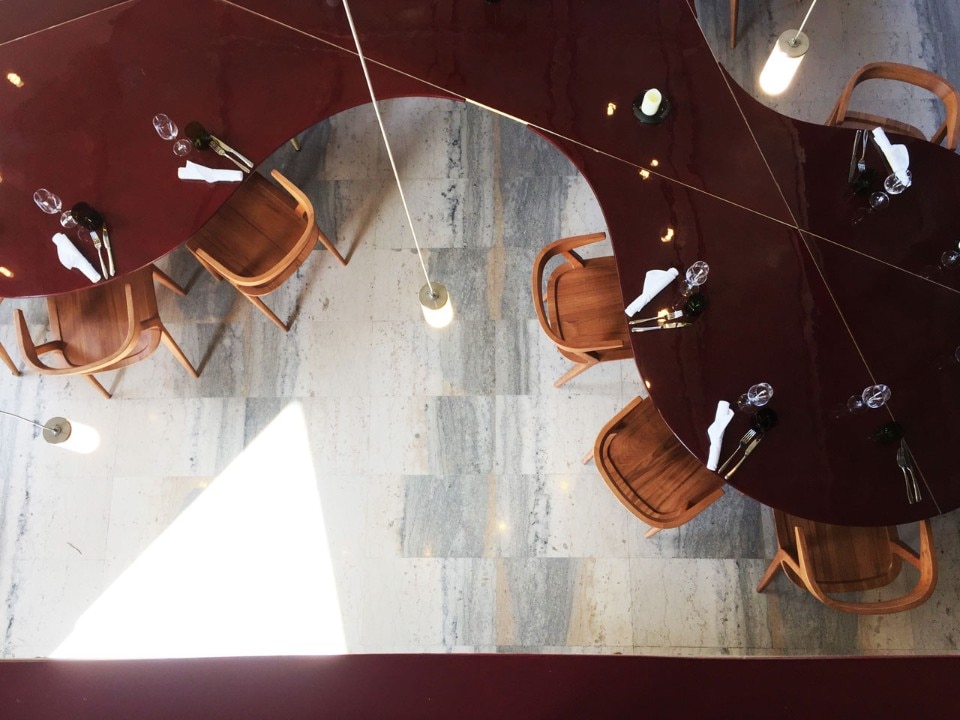
 View gallery
View gallery

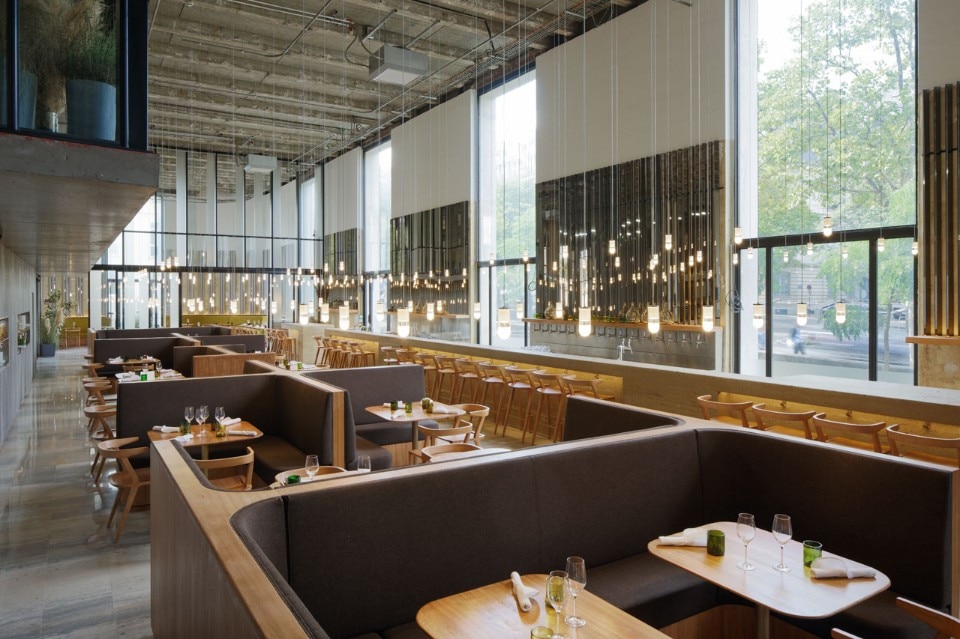
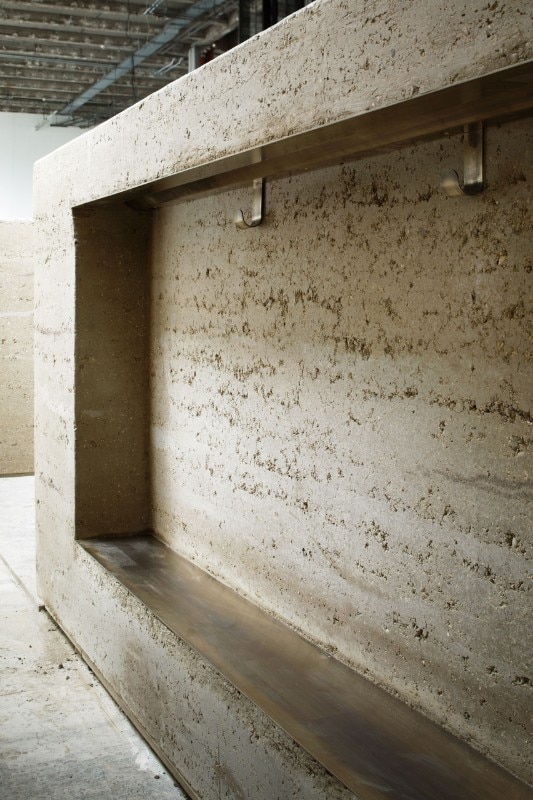
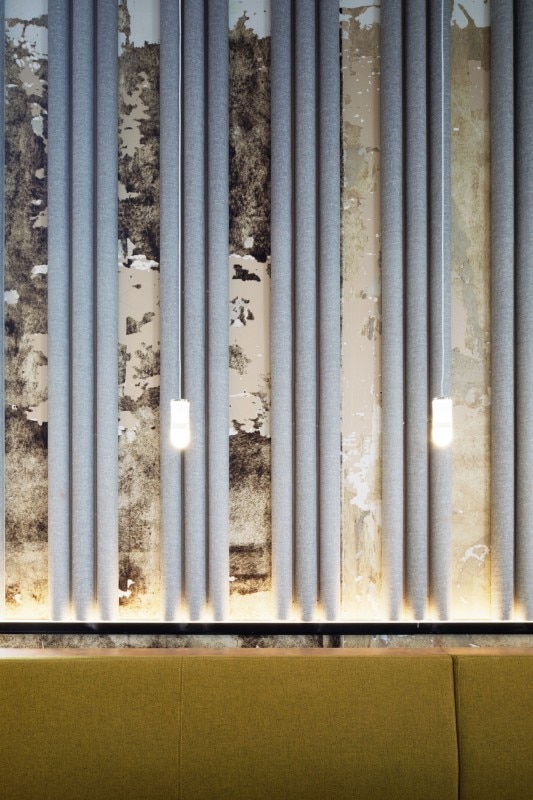

X:\projects\FR\FR52_ Palais de Tokyo\project\03_drawings\cad\DGT_PDT A3 COUPE 2 (2) (1)
The project is divided into three acts with three chromatic intensities: the informal, the intimate and the collective. “The unfinished and raw look of this museum has always fascinated me,” Ghotmeh explains. “I have the feeling of being at home, in a parallel state to that of my birth city Beirut. We feel good in these raw spaces – they open our creativity and they set us dreaming.”
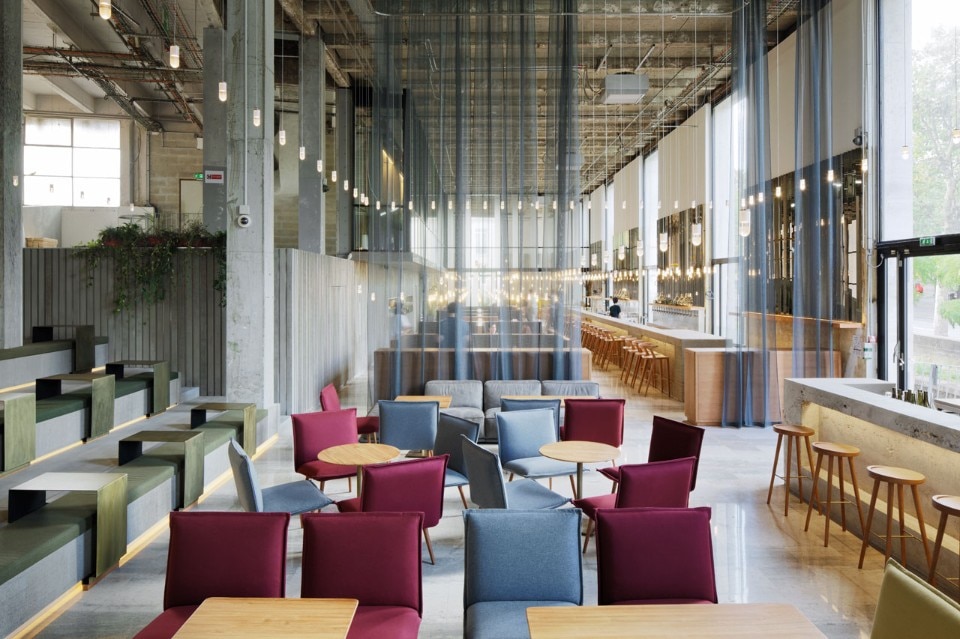
Act 1 – The Palais’ Agora. The architect calls it the “Ready-made”, a coffehouse where dining becomes performance. The space is marked by modularity, marbles and recycled plastics. The furniture delivers a 40s chromatic scheme with cream, light blue and wine seats, gray couches and olive green benches.
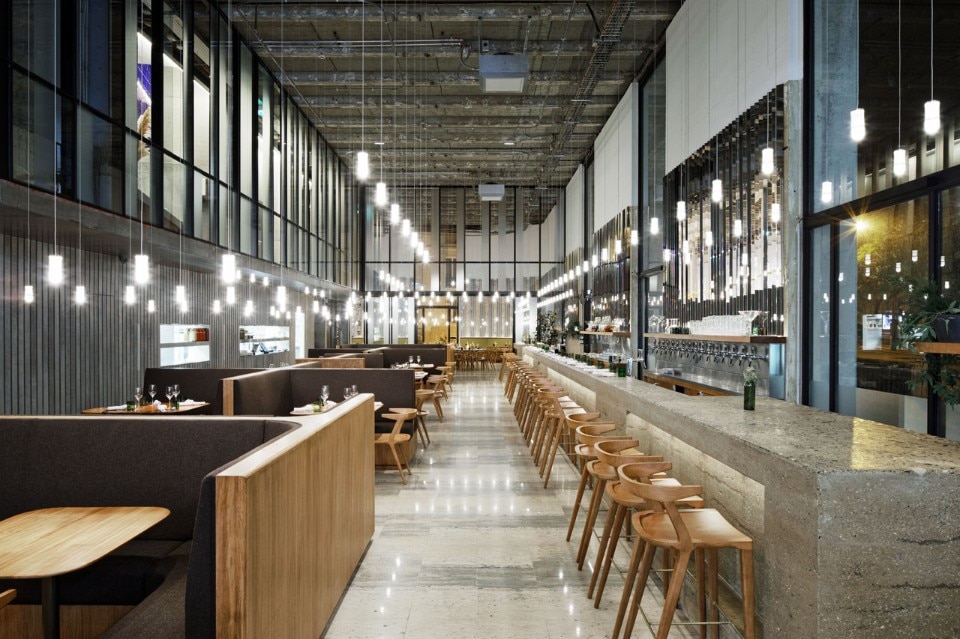
Act 2 – Les Grands Verres, or “back to earth”. A long bar, 18 meters long, entirely made of rammed earth. It features neutral shades, wooden chairs, and more private dark brown upholstered booths.
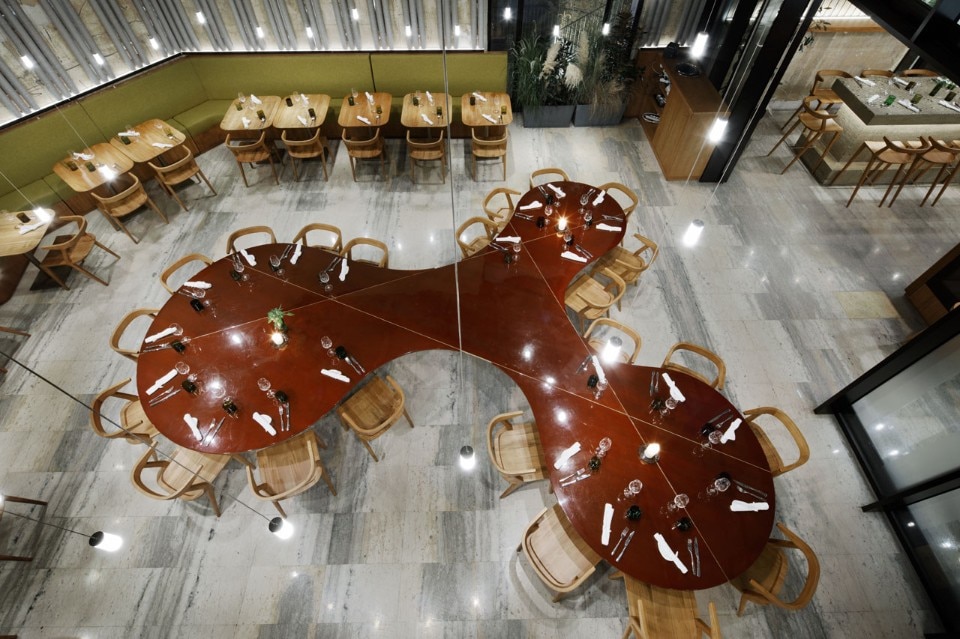
Act 3 – Glass House. This is the restaurant’s most intimate space, with a curvy custom-made lacquered table that sets the tone. It can gather up to twenty people and dialogues with the rest of the floor area through a frosted glass interface. The project is completed by a 200-seats terrace that overlooks the Seine river.
- Project:
- Les Grands Verres
- Area:
- 553 sqm
- Restoration:
- Quixotic
- Graphics and signage:
- Les Graphiquants
- Large table structure, glass house, pergola:
- Bollinger & Grohmann
- Lighting:
- Atelier Hervé Audibert
- Earth construction:
- Lehm Ton Erde Baukunst Gmbh
- Recycled plastic chairs:
- Maximum




