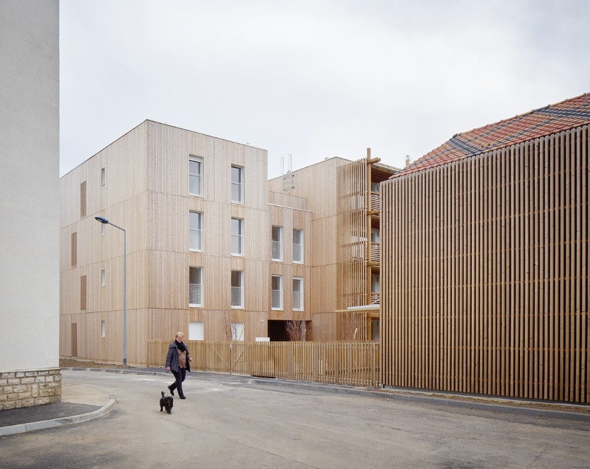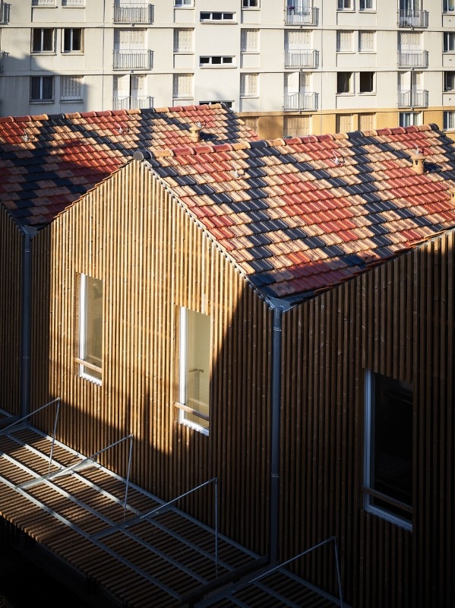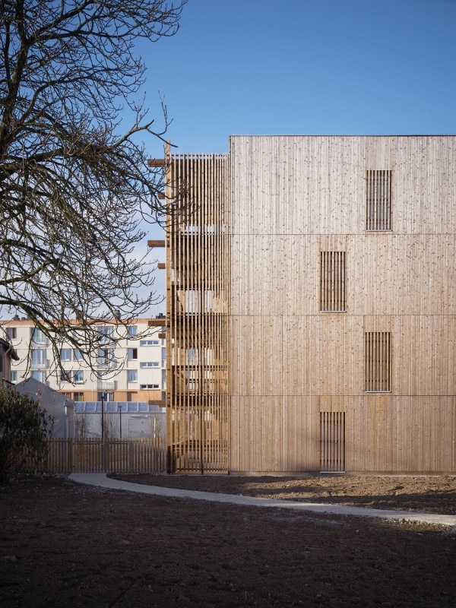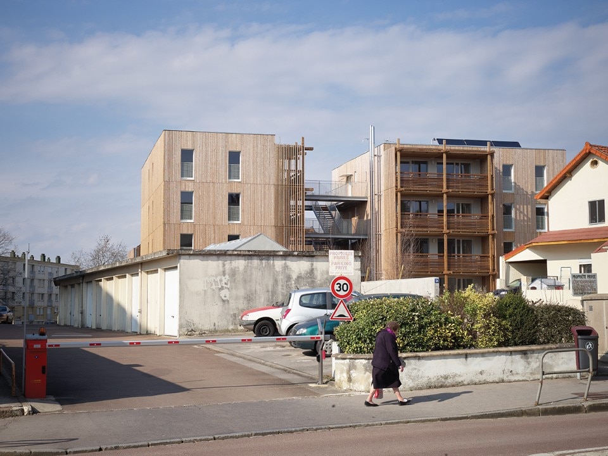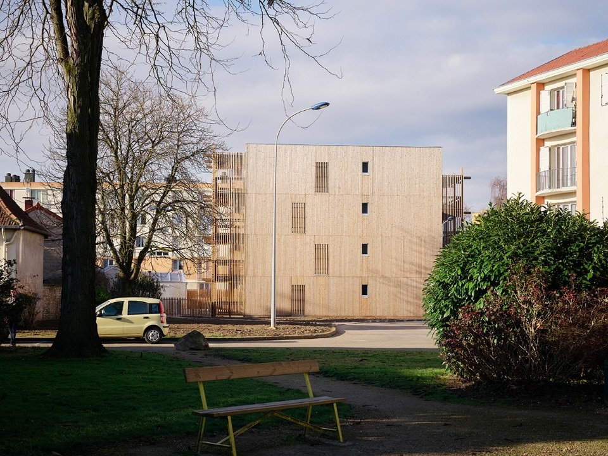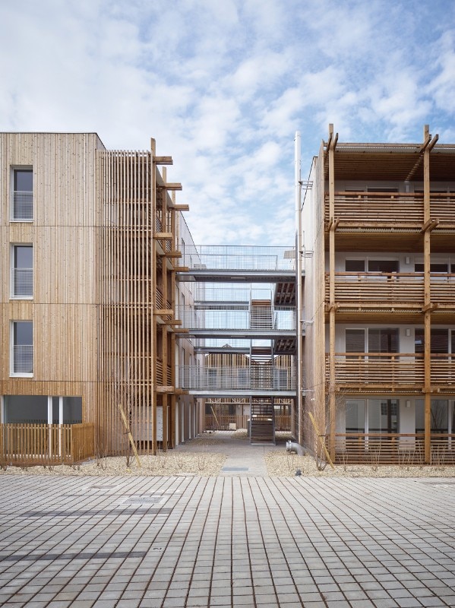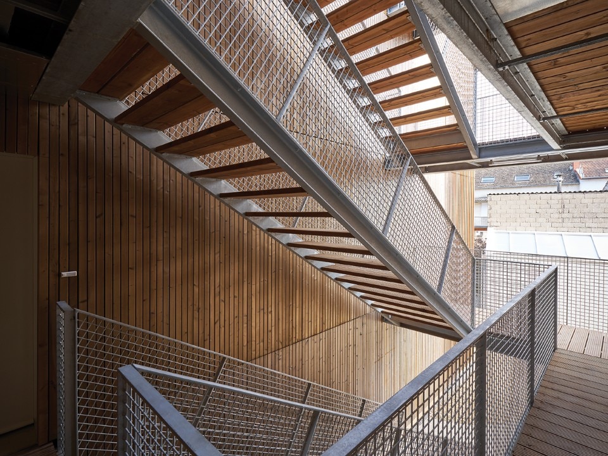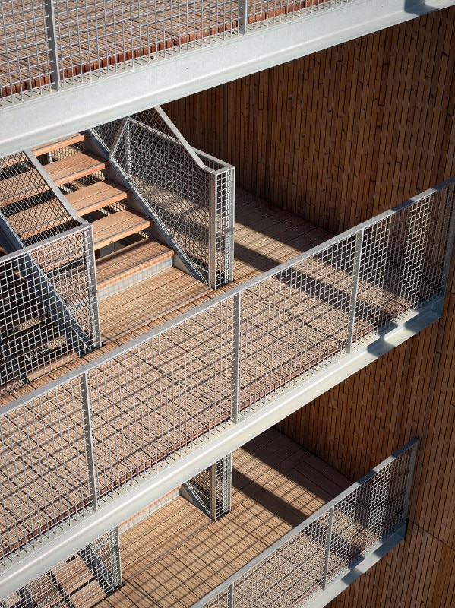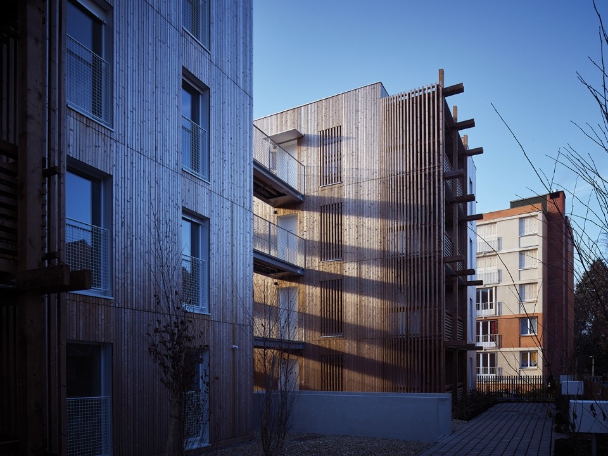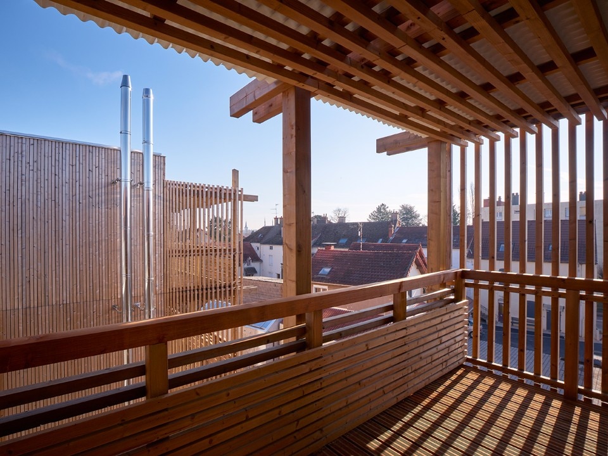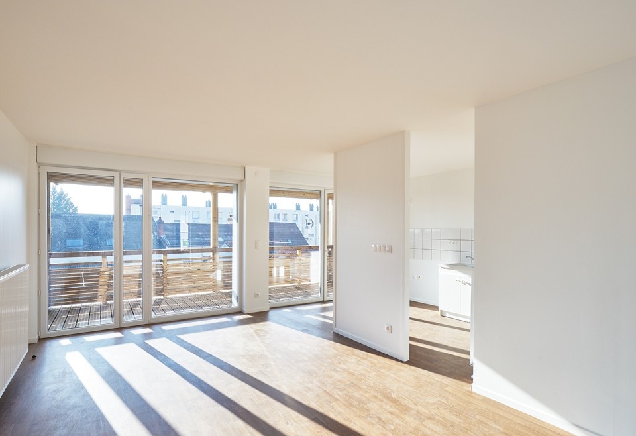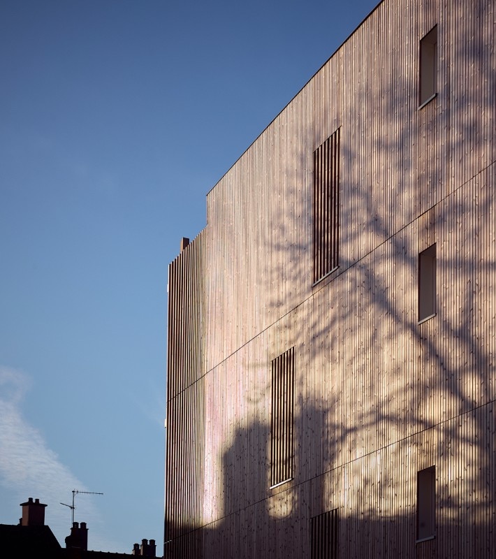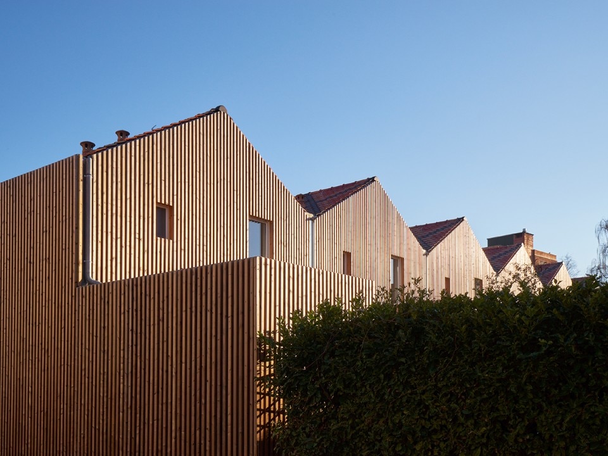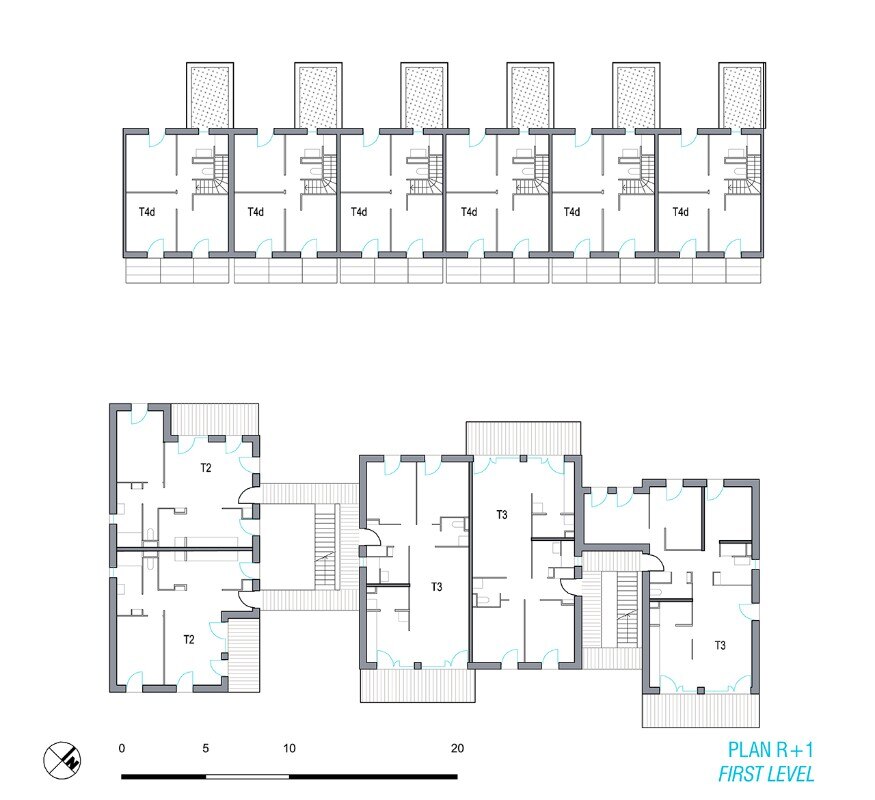Situated on an enclosed site in Chalon-sur-Saône, France, which is set back from the main street, the project for 26 social dwellings by Odile + Guzy Architectes responses to its surrounding environment and to the design brief that imposed a timber construction solution. A set of fragmented intermediate housing (20 dwellings) and a row of terraced houses (6 dwellings) are arranged around a central planted alley leaving space for vegetation and outdoor spaces.
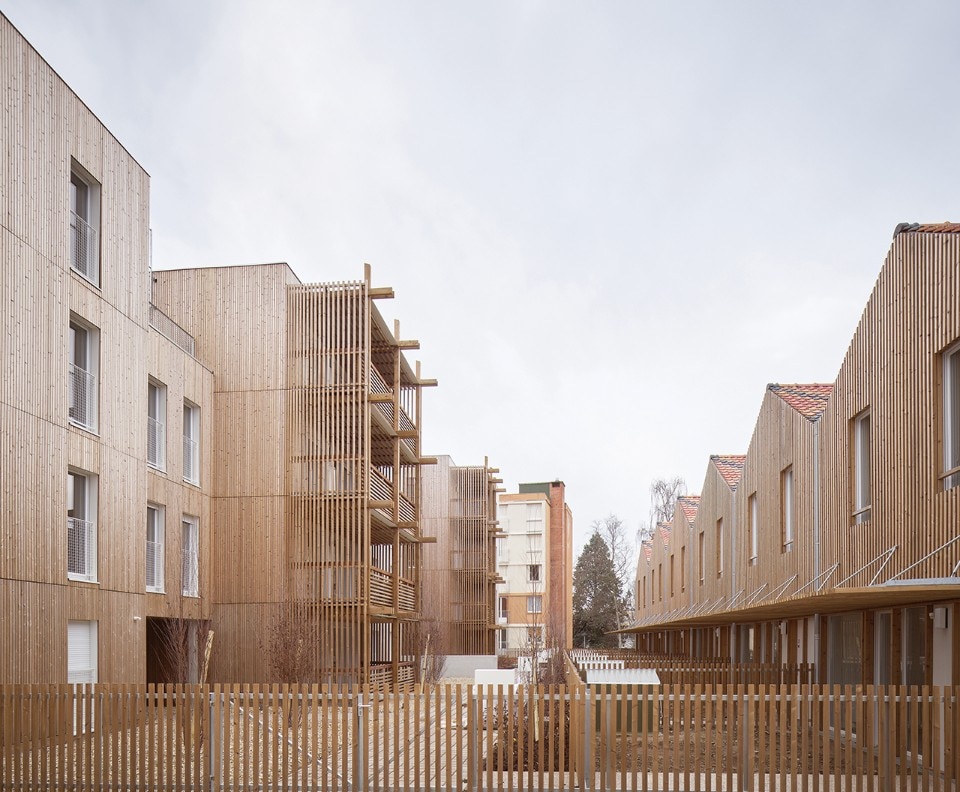
 View gallery
View gallery
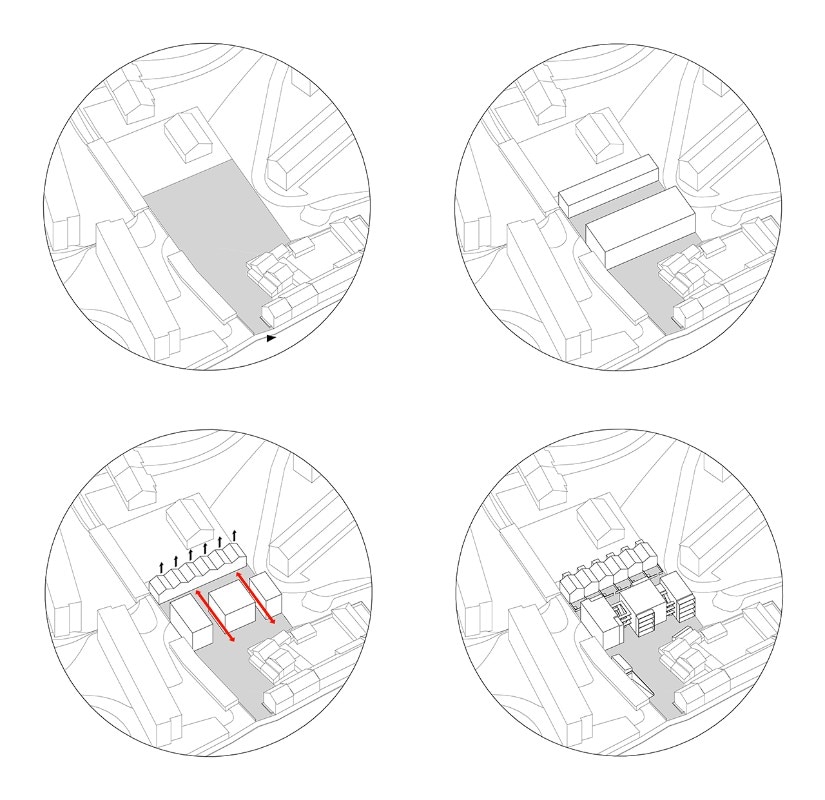
Z:\A - archi\167 CSS\CSS-1-IMAGES\CSS-1.4-PRESENTATION\dwg\SCHEMAconceptCSS SEMA (1)
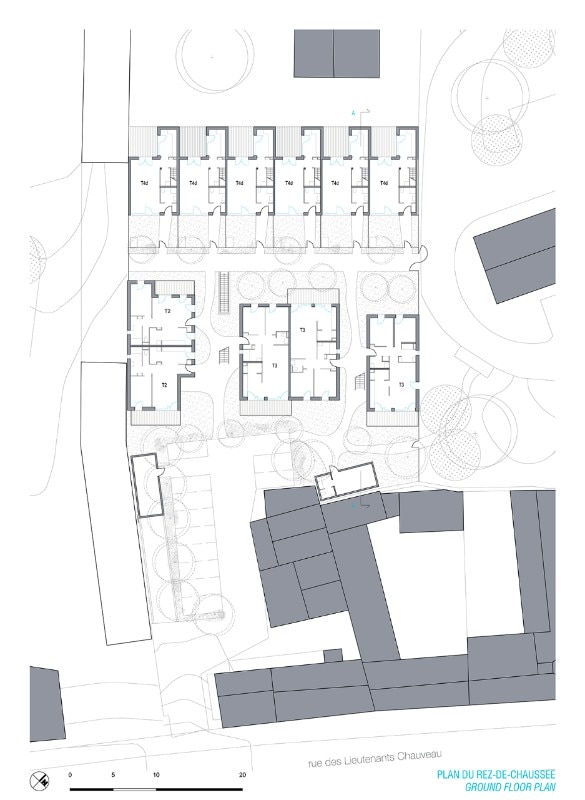
dossier de presse CSS 1.indd
The fragmented volumes of the intermediate housing create a filter between the parking and the central alley. The voids help create a sequence of different experiences as you move through the site. This ‘mise en scene’ is prolonged through the use of footbridges and external staircases offering distant views and remarkable frames towards the city. The orientation of the intermediate housing creates a dialogue between the street in front and the row of individual housing behind. The interior layout allows for a diversity of dwelling typologies with some living spaces orientated South East and others orientated North West, each have unobstructed views towards the exterior.
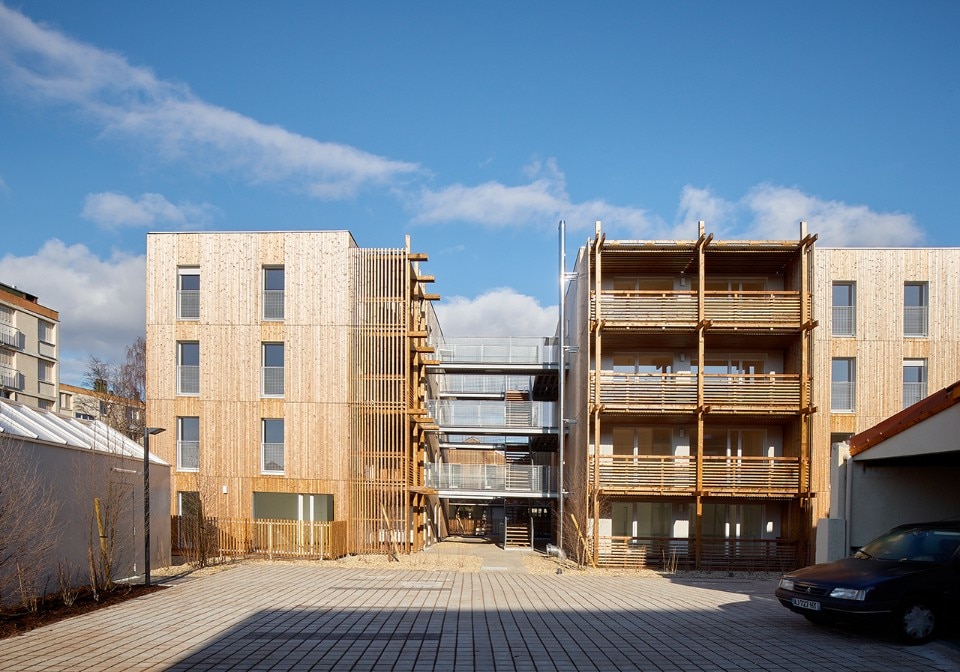
The built volumes are clad in vertical wooden slats that rhythm the facade. This play of vibration extends along the terraces through separation screens in openwork wooden battens ensuring solar and visual protection to each dwelling. The quality of the outdoor spaces is an essential component of the project, a space for socializing, they leave a large place to the vegetation. Trees and shrubs with evergreen foliage will quickly grow and colonize these spaces. Several varieties of birch trees, selected for their narrow growth and vertical development, will introduce a slender silhouette creating a dialogue with the projects built volumes.
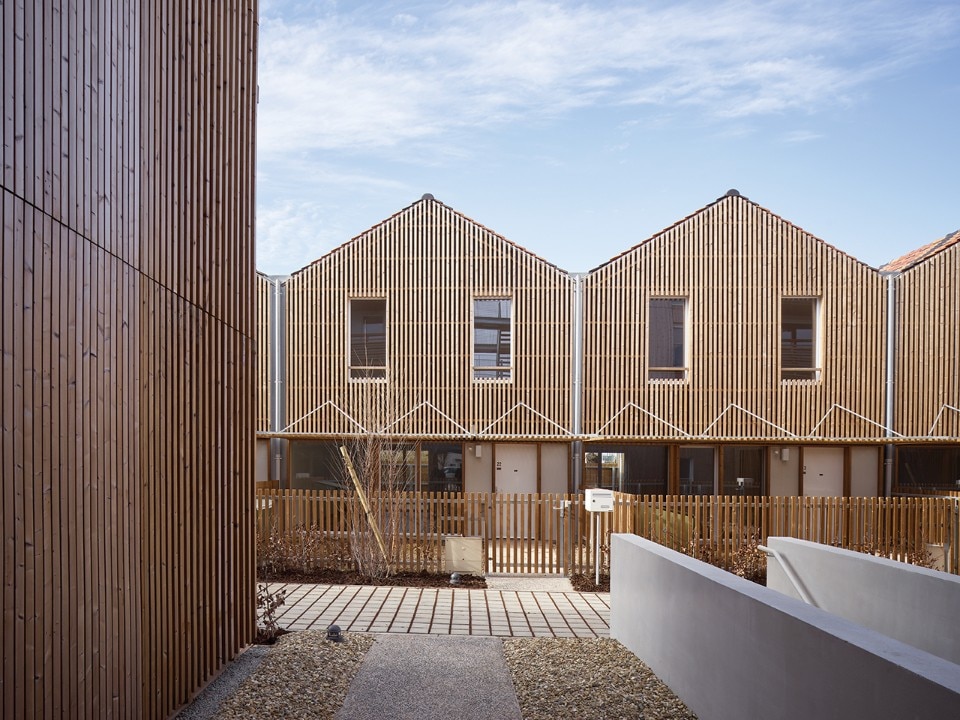
Particular attention has been paid to the fifth facade. The tiled roofs of the houses offer an individual scale and create a colorful landscape to overlooking housing. Contrasting voluntarily with the monotone facades of the surrounding dwellings, the roof tile layout recalls the diamond pattern. The private part of the habitat is not posed in opposition but in articulation with all other spaces. Those spaces, common areas, paths, external staircases, will allow a wide variety of uses, practices and social interactions.

