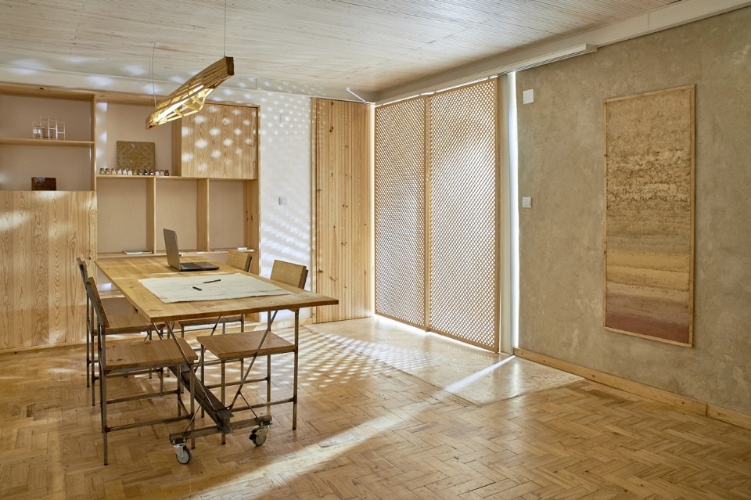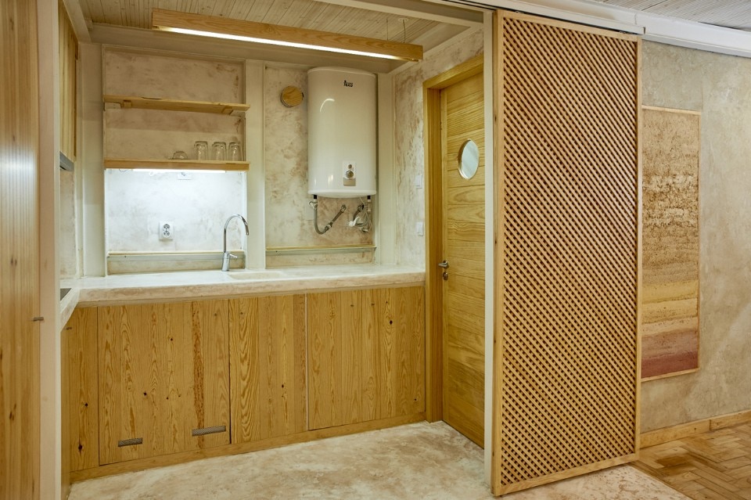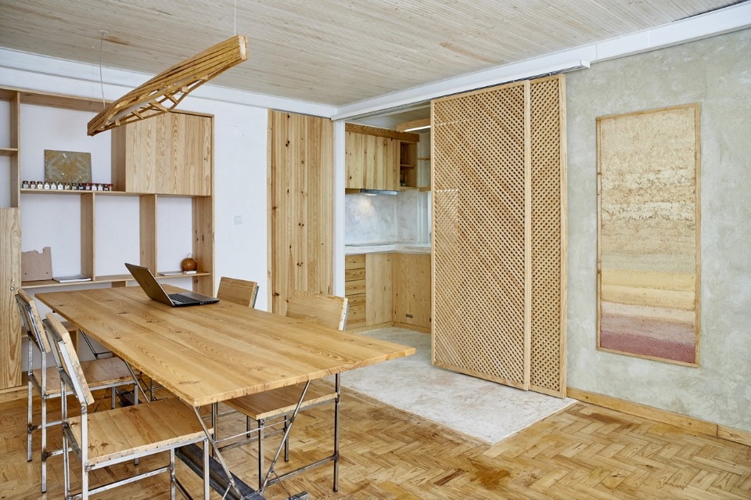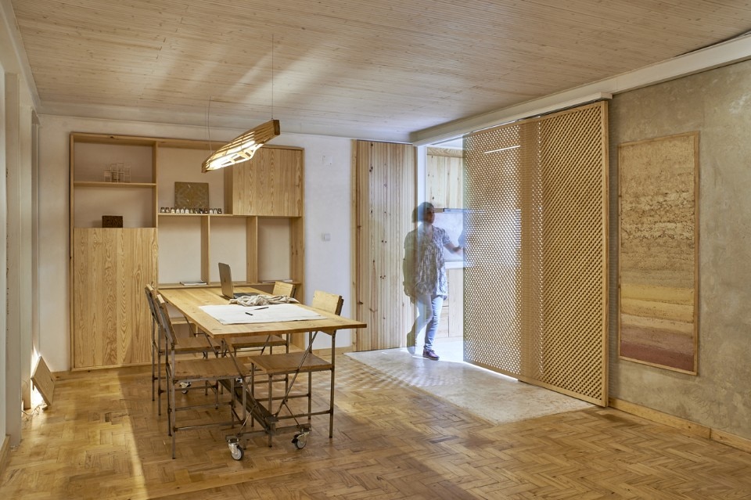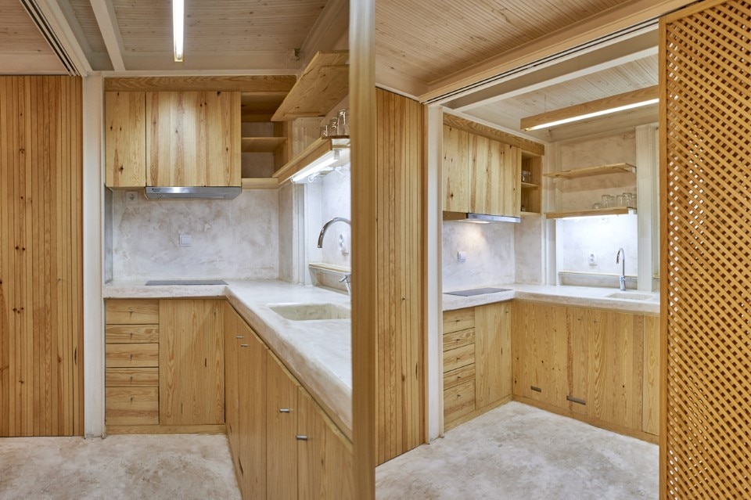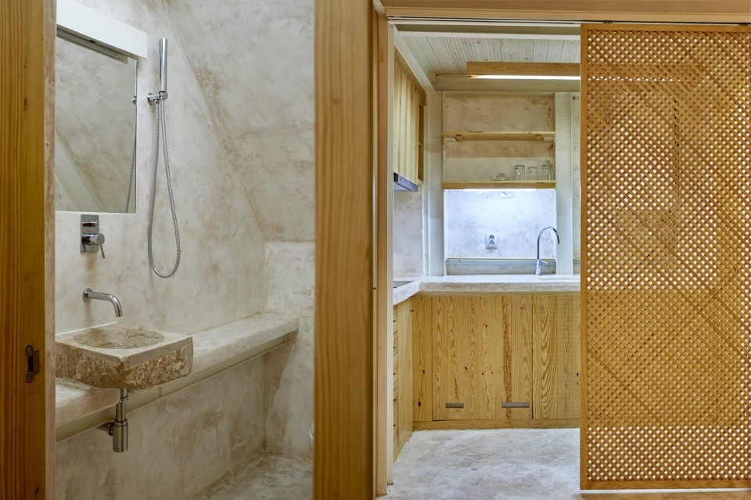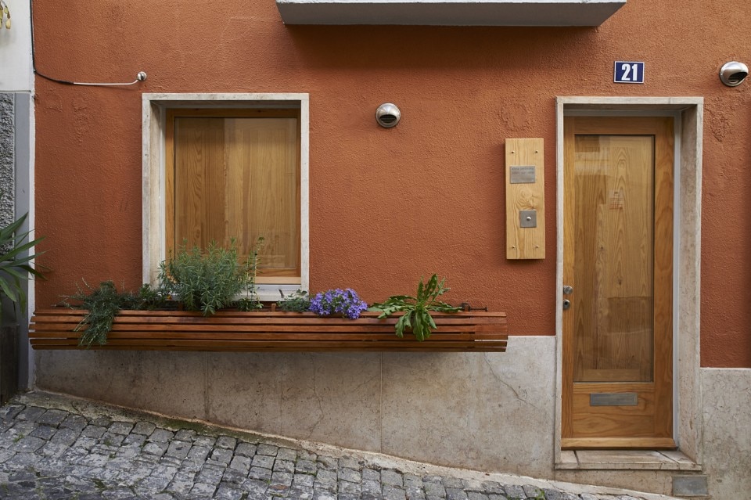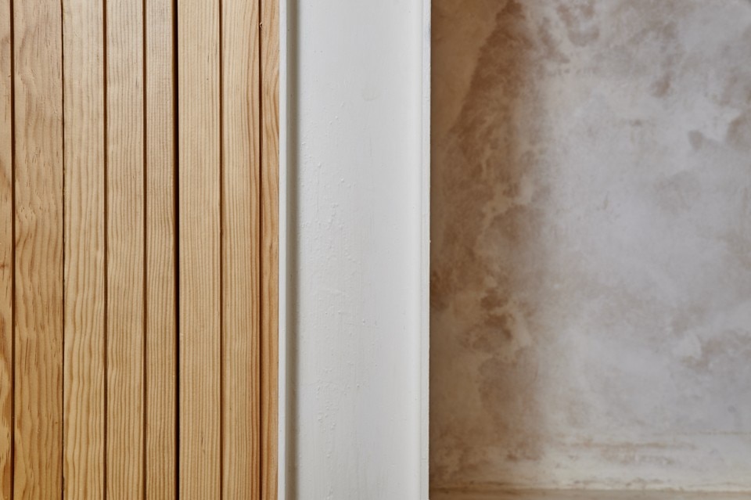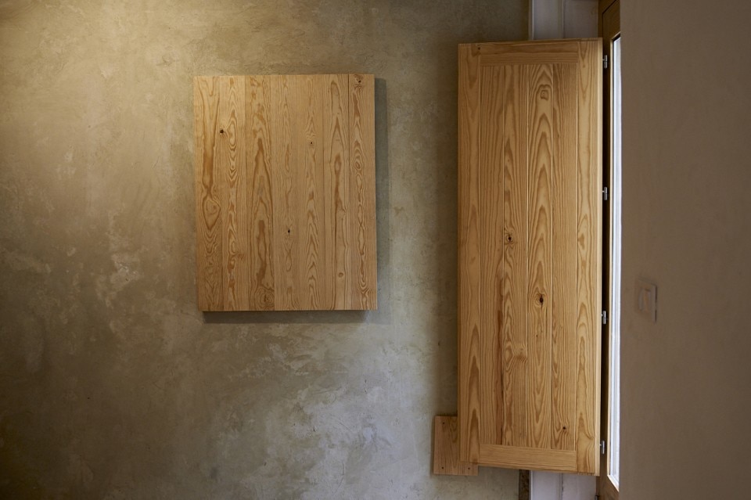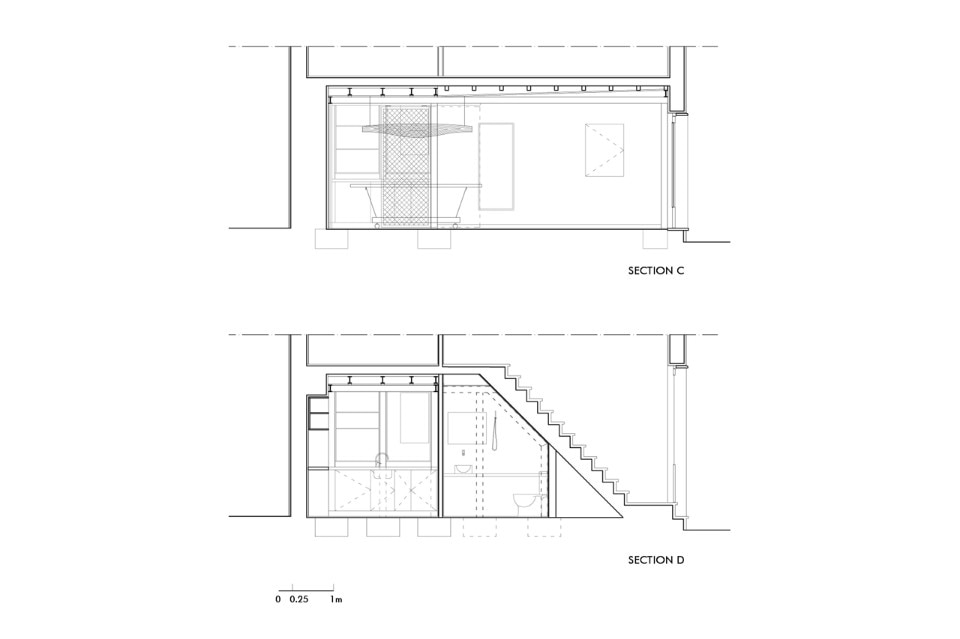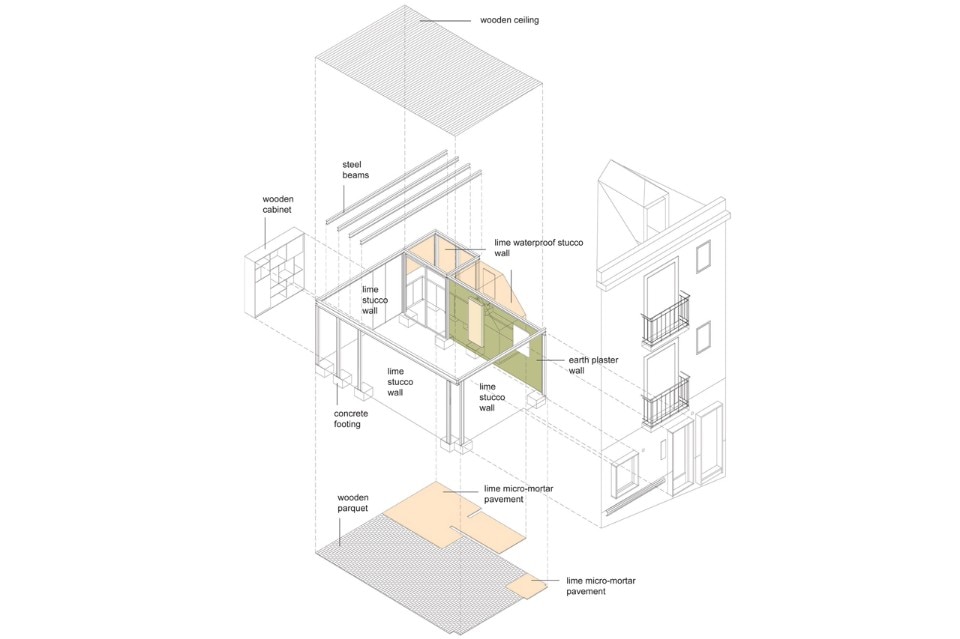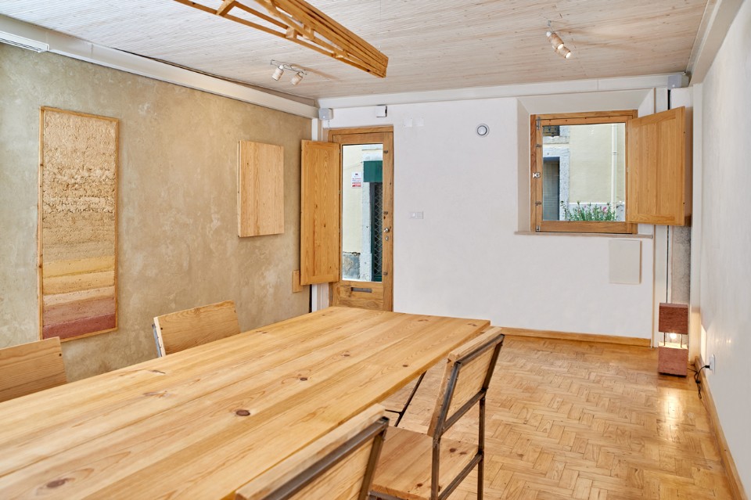
 View gallery
View gallery
The building rises in an area that has been known for centuries as a fishing district, and has suffered several interventions in the ground floor that debilitated its structure. The concept was to renovate a 35 square meters space, integrating both architectural and craftsmanship work, recreating a “sustainable model” to replicate in other old buildings in the city. The interior walls were removed, placing a metal structure and footings to allow the creation of an open space, while reinforcing and correcting the damaged building in the ground floor.
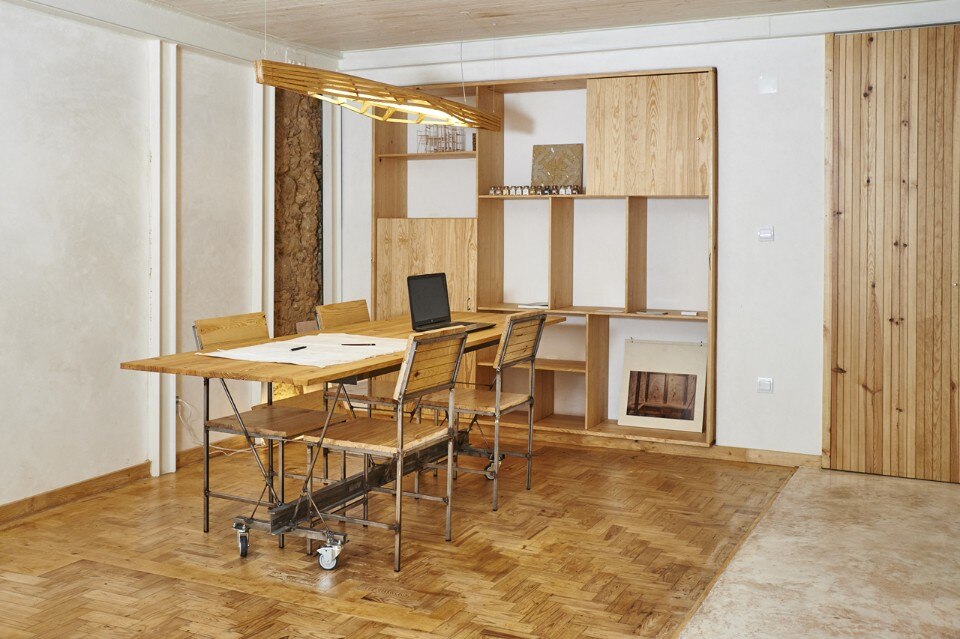
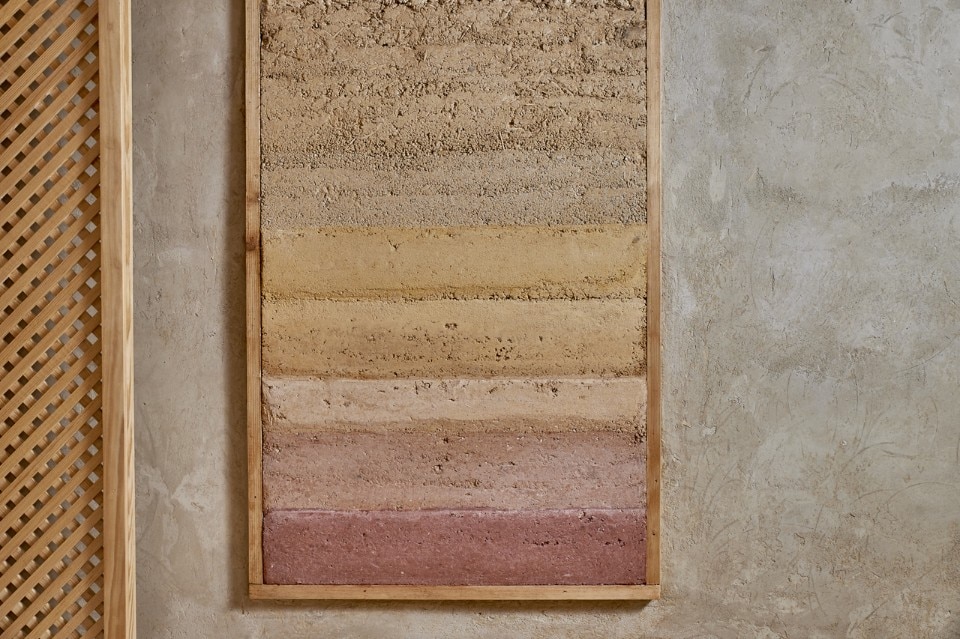
 View gallery
View gallery
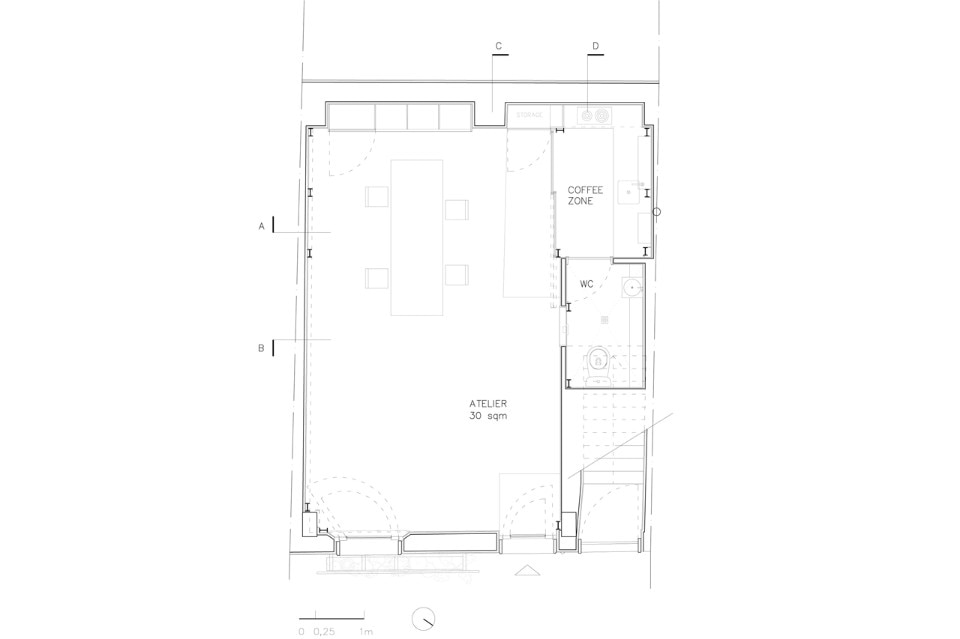
C:\Users\Alina Fernandes\Documents\ALINA\PROJECTOS\41. CONCURSO BAUWELT 2017\DWG\PLANTAS_ATELIER PLANTA 1_50 MOB (1)
Alina Jerónimo & Paulo Carneiro, architecture studio, floor plan
Architecture studio, Lisbon, Portugal
Program: studio renovation
Architects: Alina Jerónimo & Paulo Carneiro
Structural engineering: Vítor Silva
Area: 35 sqm
Materials: steel (structural reinforcement), wood, earth, straw, lime
Completion: 2016


