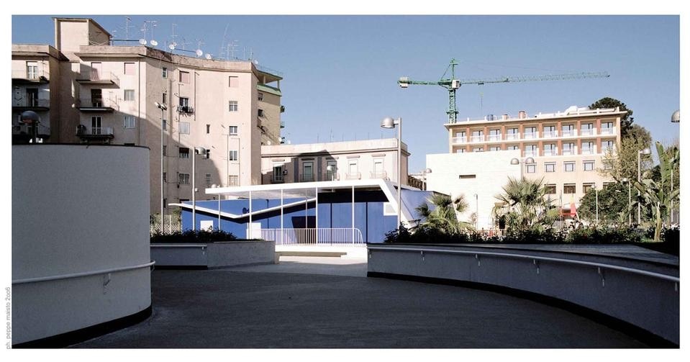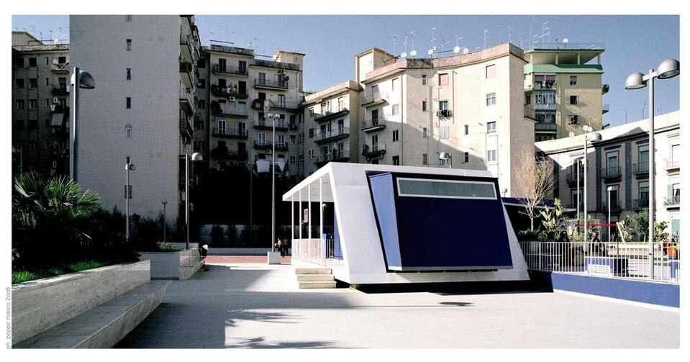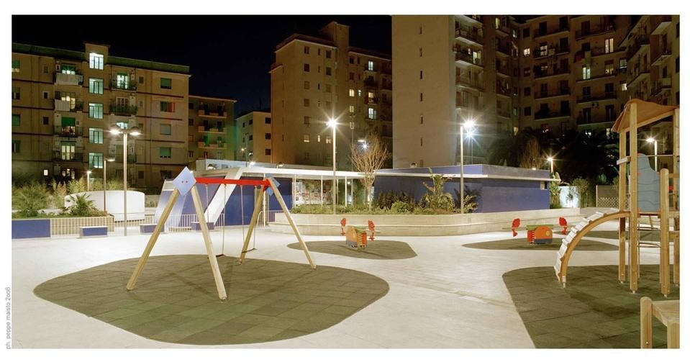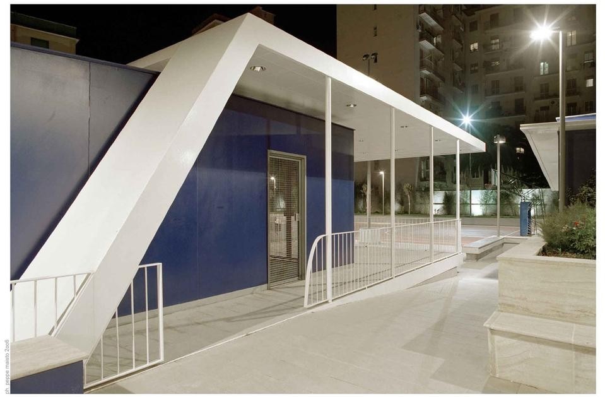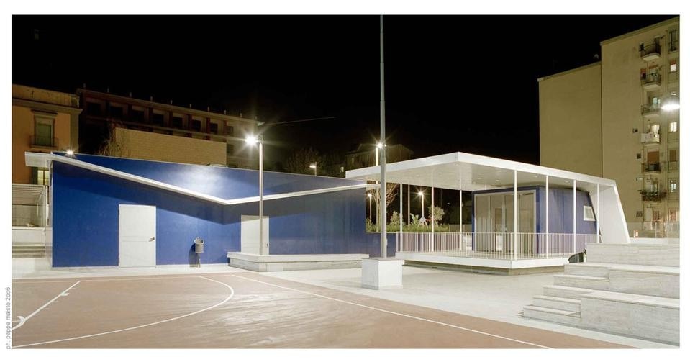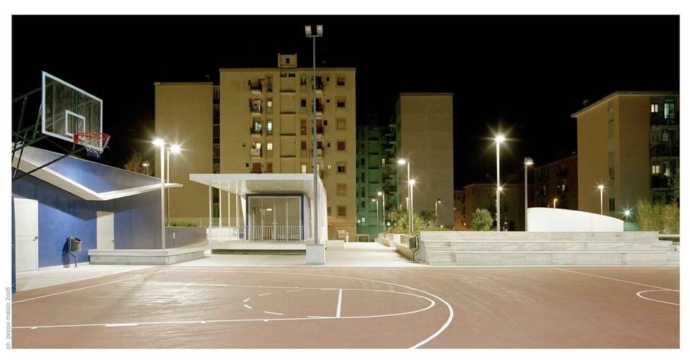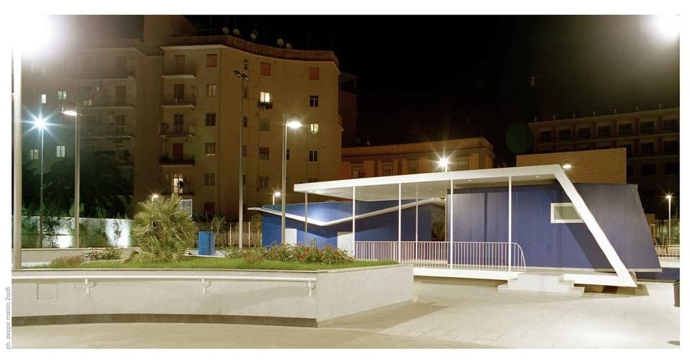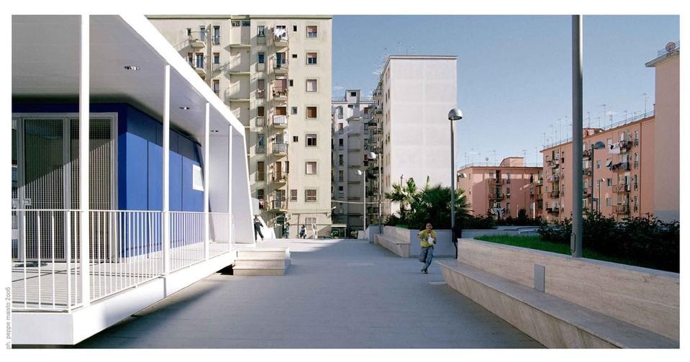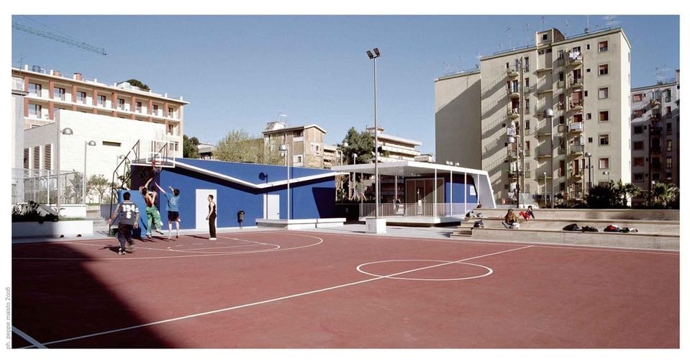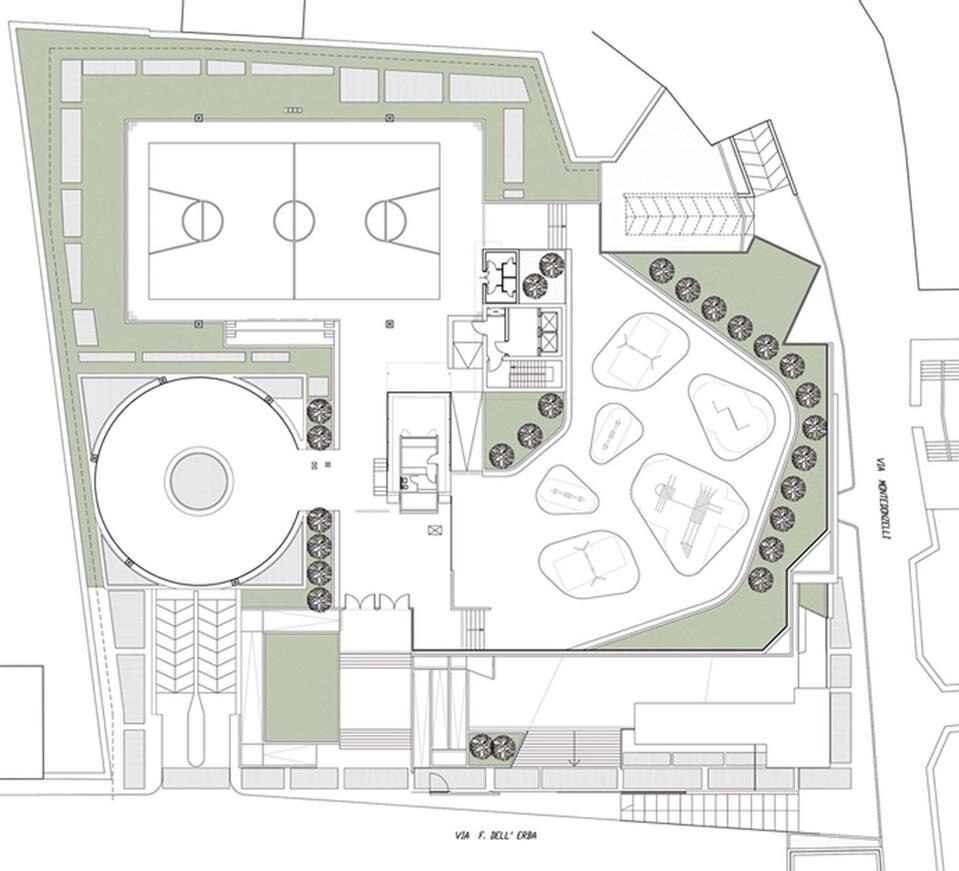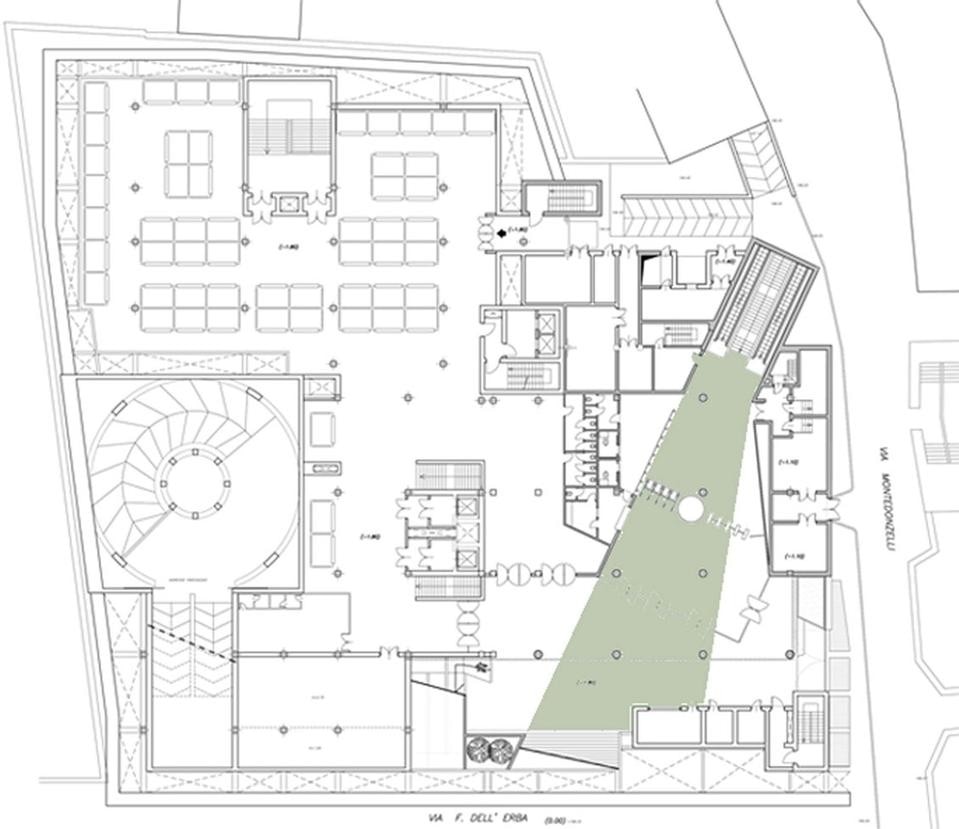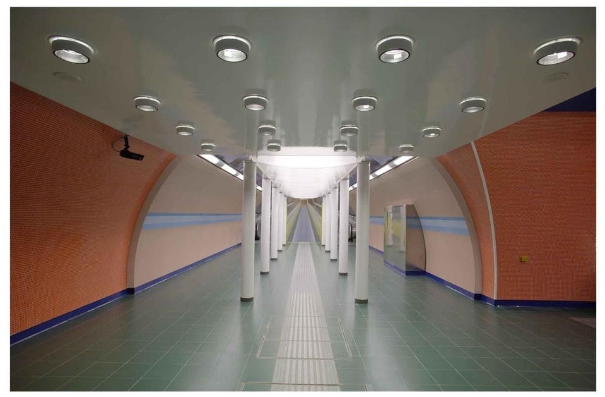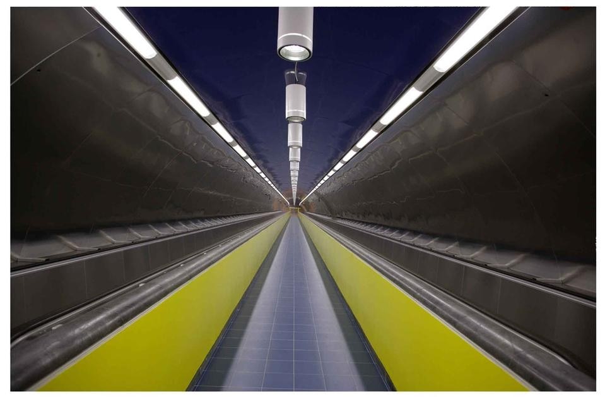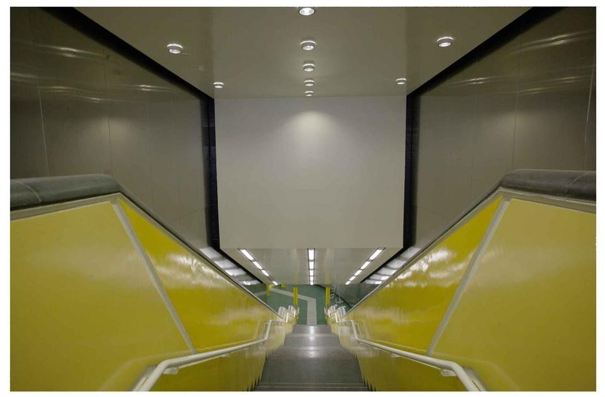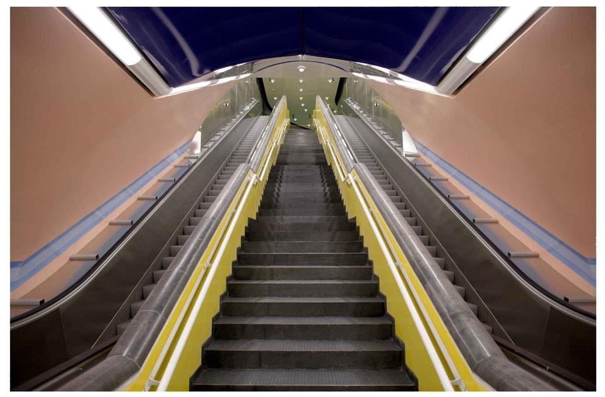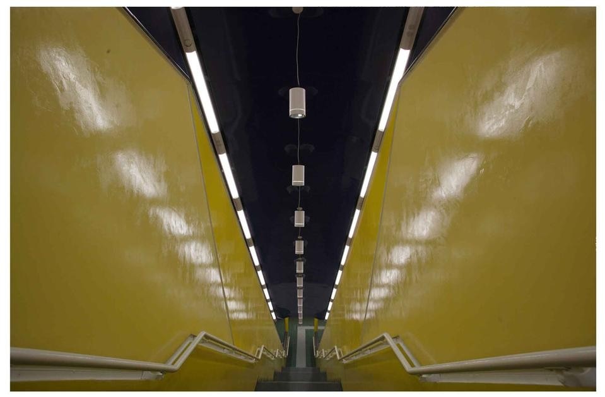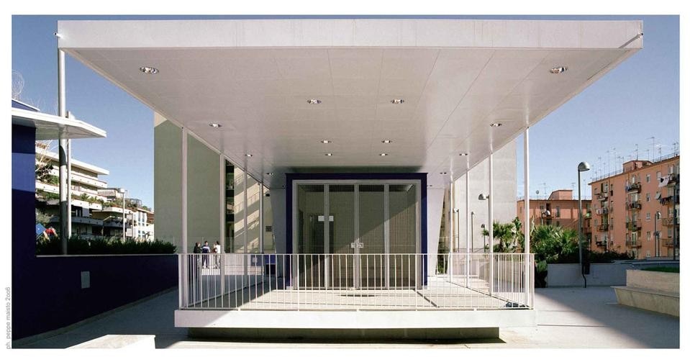This quarter retains some free space - even if it is surrounded by tall buildings - thanks to the underground. The decision to site all the essential functions underground, using the station's flat roof as a public piazza set almost at street level, with facilities for games and leisure activities, was welcomed by the residents. Technical constraints and the limited funding available imposed significant restrictions on the project.
The design choices were kept simple. The mezzanine floor was redesigned: the bathrooms were moved to a quieter area, and the entrance turnstiles were brought forward. The design has also created a "funnel perspective" towards the stairs leading to the connecting tunnel, and this been emphasised by marble flooring running from the terminal up the access stairs to street level.
The public piazza is made up of two partially staggered levels that include spaces for games and sports, as well as green areas. The most striking feature of the space is that it is suspended over the access roads. The green areas have all been placed at the sides of the piazza, enclosing the children's play area. The result is the creation of a garden suspended over the two streets: there is a grass parterre sloping gently away from the centre, and a series of tall plantings, which provide a new backdrop for the piazza's users.
The shape of the green border is given by the "free trajectory" of the unbroken seating; with a length of more than 50 metres, this provides a sense of enclosure and protection for the play area. This area incorporates synthetic pavement islands that dominate the appearance of the piazza for anyone looking out from one of the surrounding buildings. At the lowest level of the new public space, there are the sports areas for older children and teenagers (a dual-use basketball and volleyball court and a skating rink). Lorenzo Capobianco
Montedonzelli underground station, Naples
Architect: Lorenzo Capobianco
Structural engineering: Renato Miano Site supervision: Rinaldo Fasanaro
Building contractor: Metrosud S.c.p.A.
Timescale: 2005-2006
Clients: Comune di Napoli, Metropolitana di Napoli S.p.A., Metropolitana Milanese S.p.A.
