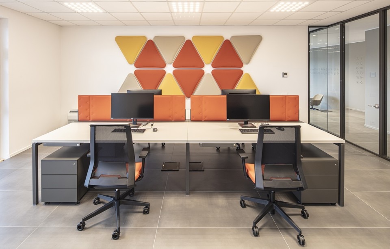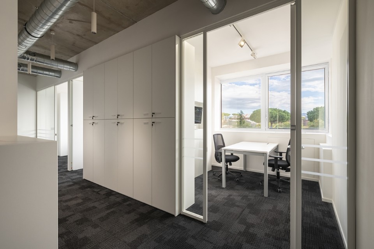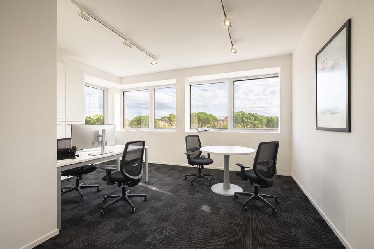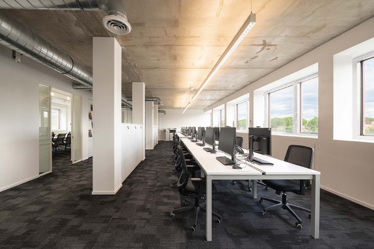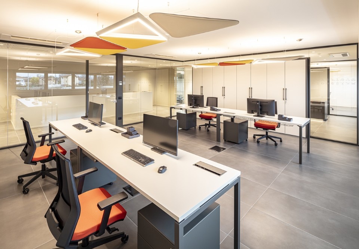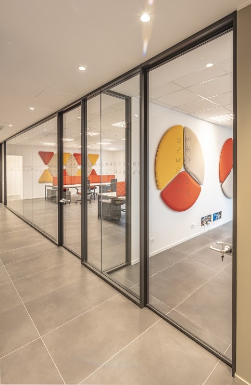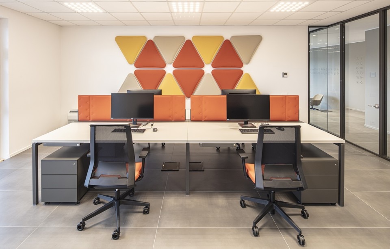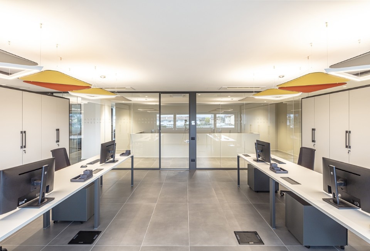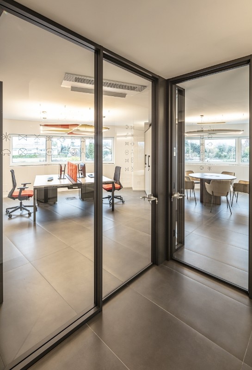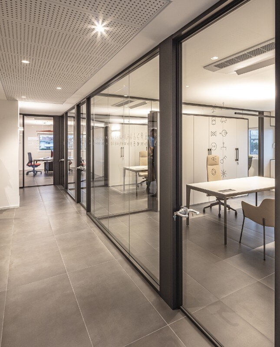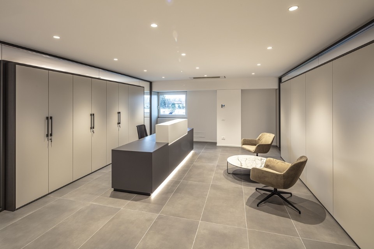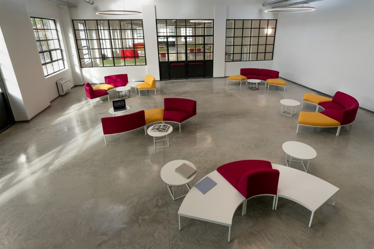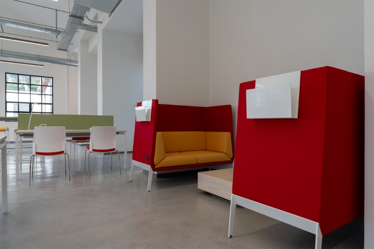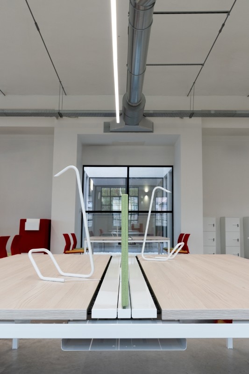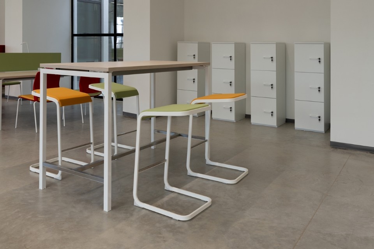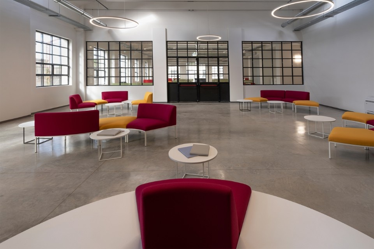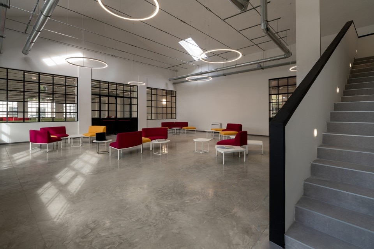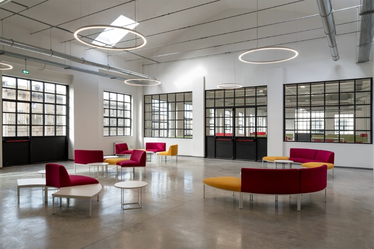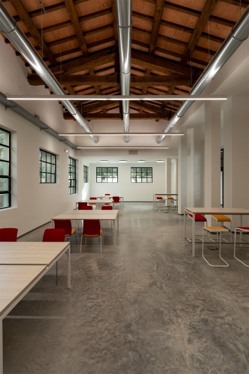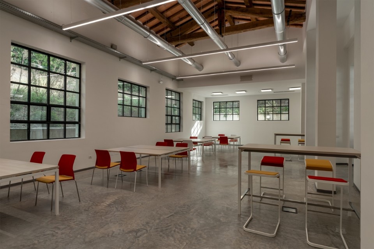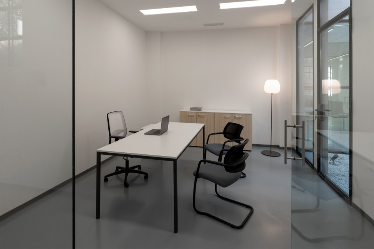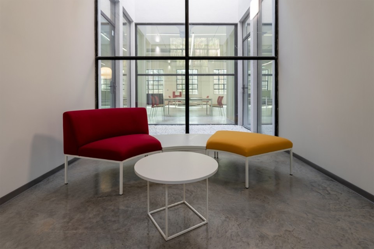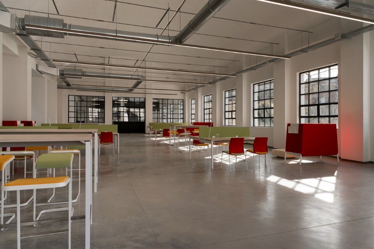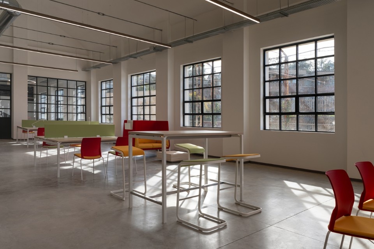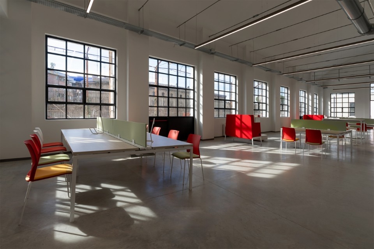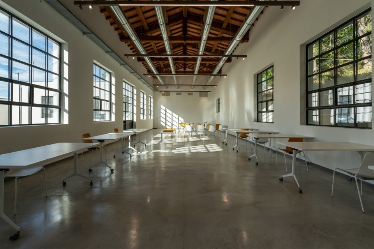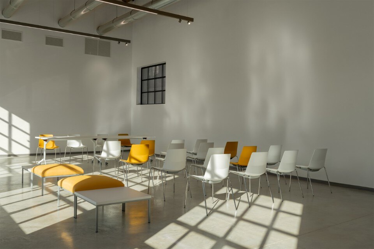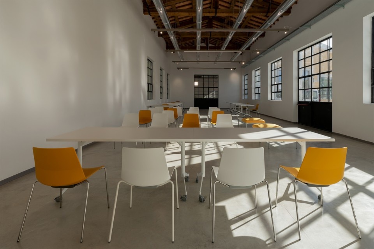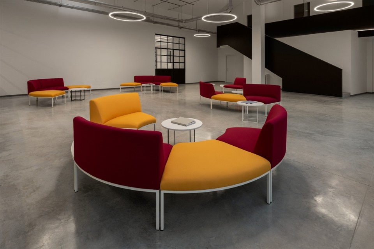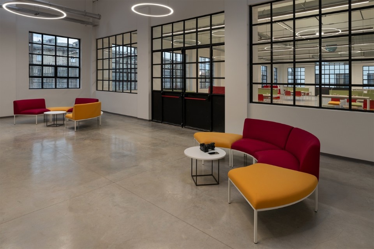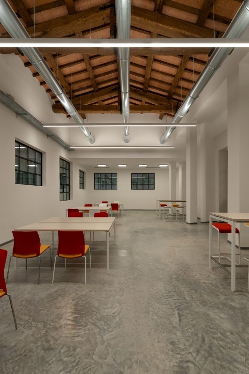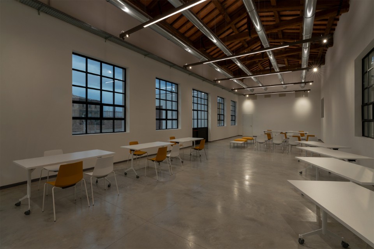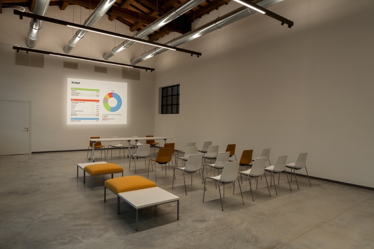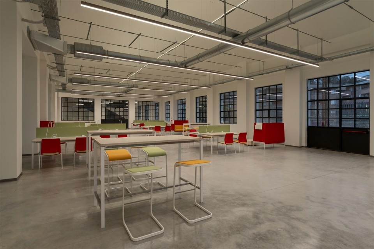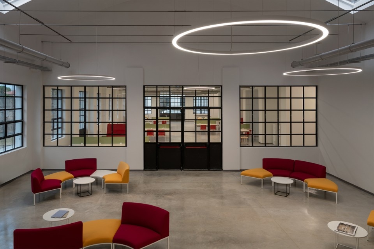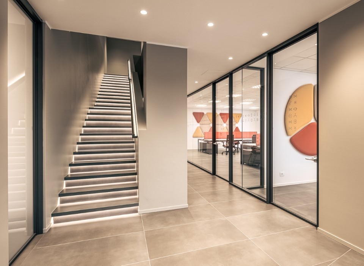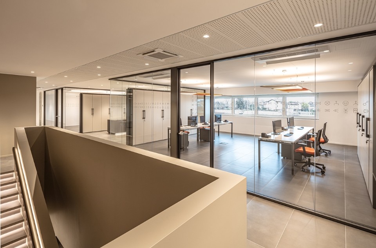Quadrifoglio Group presents three new projects: unique and functional environments that reflect customers’ wishes.
The Quadrifoglio Group has been studying, designing and creating public spaces for over 30 years, interpreting and translating each client's requirements into tailor-made solutions. Each project is unique and unrepeatable because it is tailored to the needs, desires and style of the client. In every project, it strives to be a reliable partner with a deep product and interior design culture, a competent consultancy and delivery service, and a clear portfolio with a wide choice of sizes, finishes and colours. Three of its most recent projects demonstrate this.
These include the new Market Center of Engel & Völkers in Rome, a 7,500 square metre office space that has been renovated by architect Anthony François Fekete of the FASE Architetti Associati studio, with the consultancy and supply of Quadrifoglio Group. Designed to accommodate a large work group and encourage collaborative activity, it has been conceived as a series of micro-communities communicating with each other, respecting work flows. The spaces include the executive office, three large operating rooms, six meeting rooms of different sizes, three call-booths, a refreshment area with kitchenette and a meeting space, in which neutral colours, sober and minimal lines, and a stylistic continuum reflecting the values of seriousness and competence of the real estate company are found.

 View gallery
View gallery
Also in the office sector is the Abramo Impianti headquarters in Udine, built under the supervision of architect Federico Rinoldi, who found in Quadrifoglio Group the ideal partner. In furnishing the executive and operative areas, the waiting and transit areas as well as the meeting and conference rooms, design solutions were favoured that combine formal cleanliness and calibrated colour accents, following the principles of ergonomics, functionality and soundproofing.
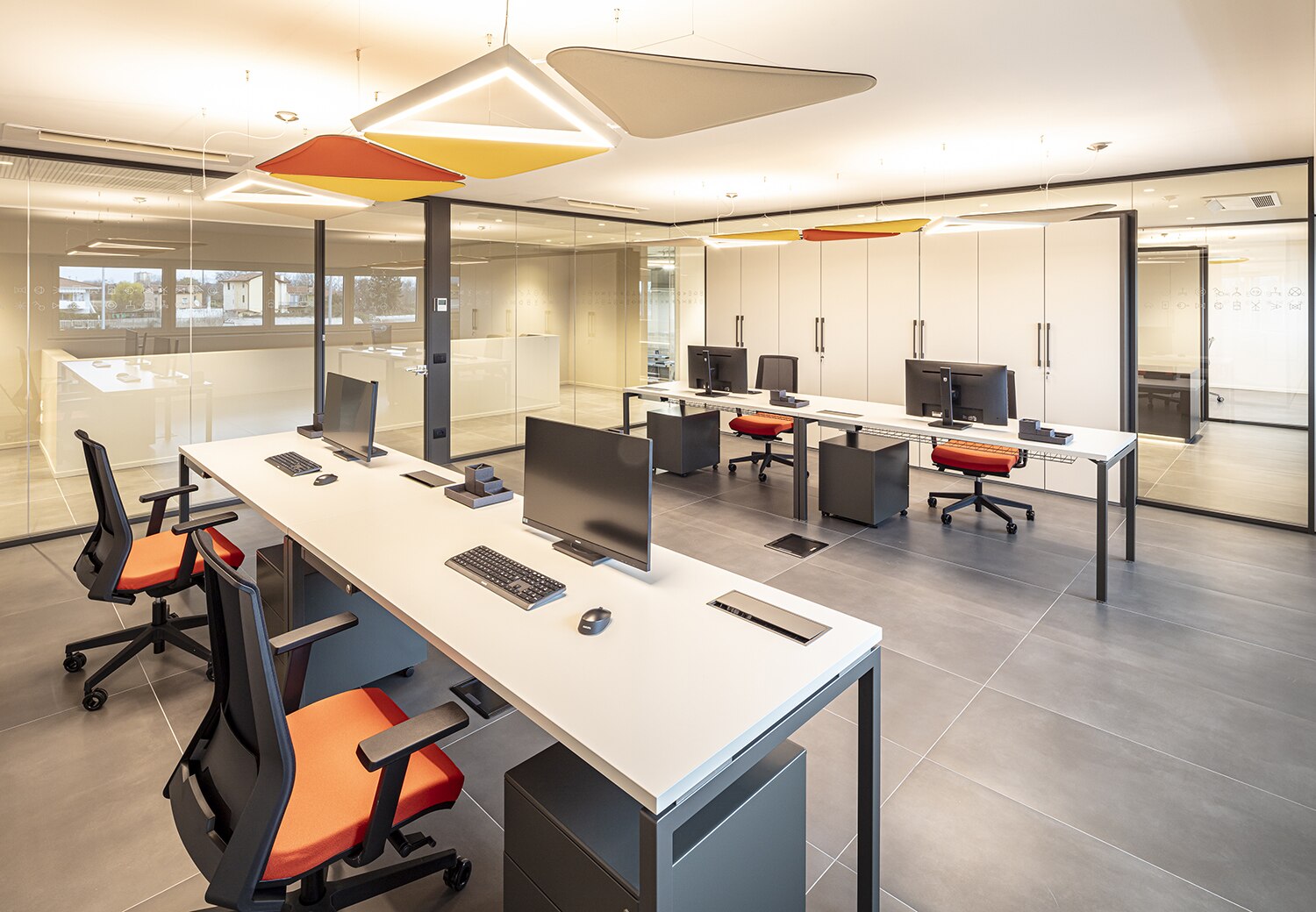
 View gallery
View gallery
In the public sphere, the former Rossini warehouses and the former caretaker's house in Macerata deserve special mention. As part of an ambitious urban redevelopment project, the Municipality of Macerata - with the direction of the works entrusted to Engineer Tristano Luchetti, Director of the Municipality's Technical Service - has recently completed the industrial archaeology recovery project in the city centre. Transformed into a hub for art, education and culture, the former Rossini warehouses, with a surface area of 1,700 square metres distributed over two floors, will host the Macerata Academy of Fine Arts, offering classrooms, laboratories, event and coworking areas to support youth and training activities.
The interior design, by Quadrifoglio Group, is characterised by its ability to respond to the different functions required by the centre, combining teaching and exhibitions with an innovative approach to the use of space and materials. The use of bright colours, together with modular and versatile design furniture solutions, creates a dynamic, inclusive and stimulating atmosphere for learning, creativity and socialisation.The large coworking room, waiting and leisure areas, conference room, offices and refreshment area are furnished with Quadrifoglio Group solutions that focus on the concepts of multi-functionality, reconfiguration and flexibility. This allows the spaces to be adapted to multiple needs and to a variety of activities. The former Caretaker's House, developed on three levels with a total surface area of 450 square metres, is intended for educational purposes, for themed exhibitions and workshops, aimed mainly at a young public and schoolchildren. From the welcoming area to the offices on the upper floor, the Group was called upon to enhance the rooms, creating functional, welcoming and aesthetically valuable spaces.
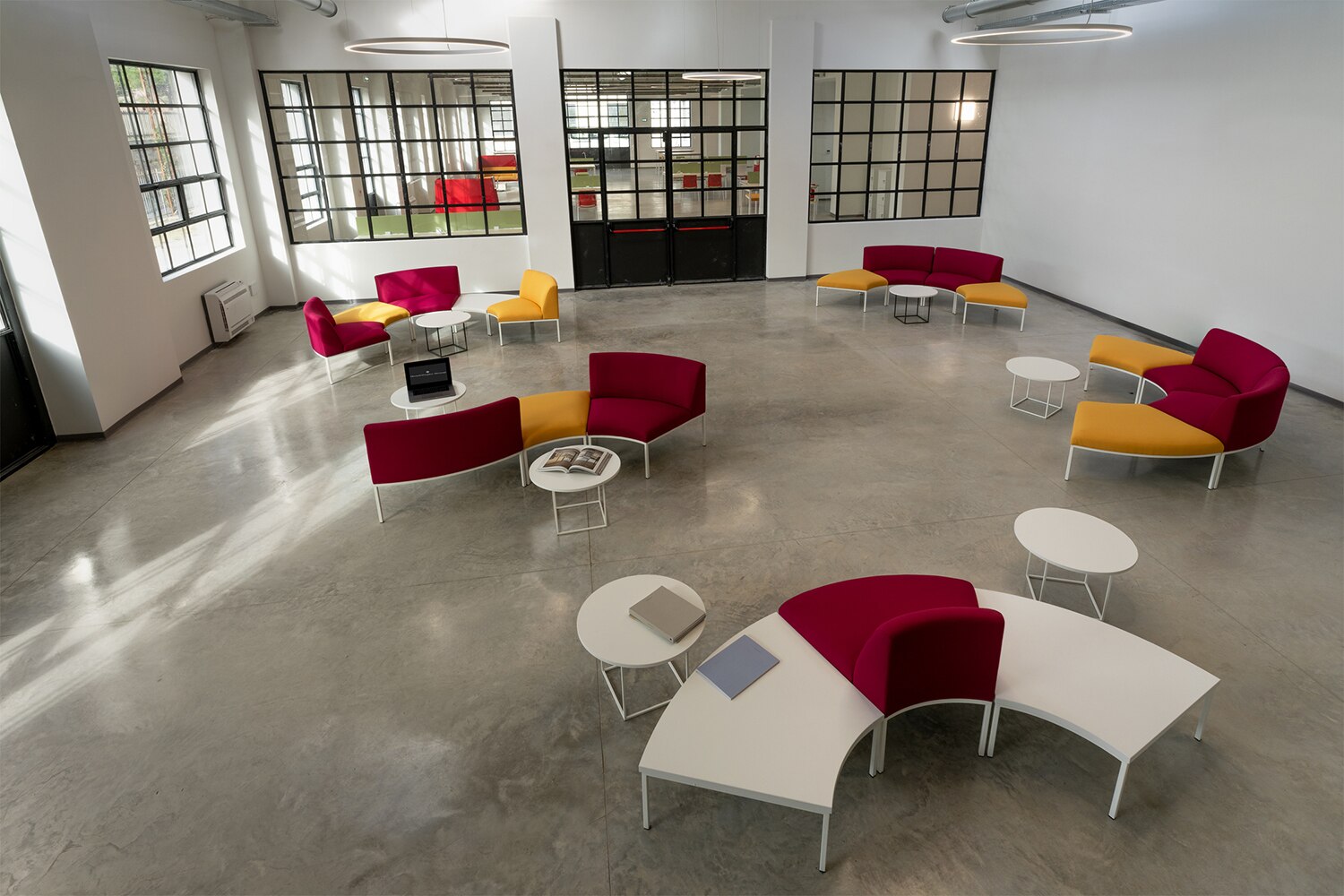
 View gallery
View gallery
- Azienda:
- Quadrifoglio Group
- Sito web:
- www.quadrifoglio.com


