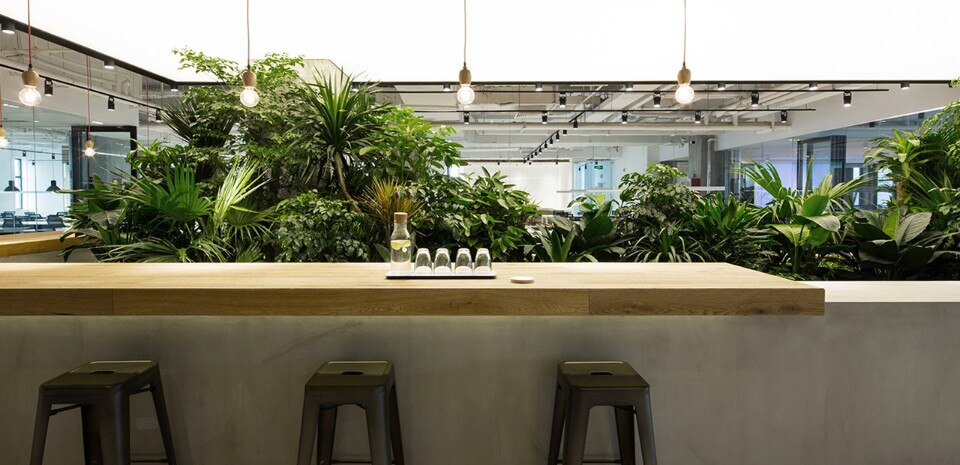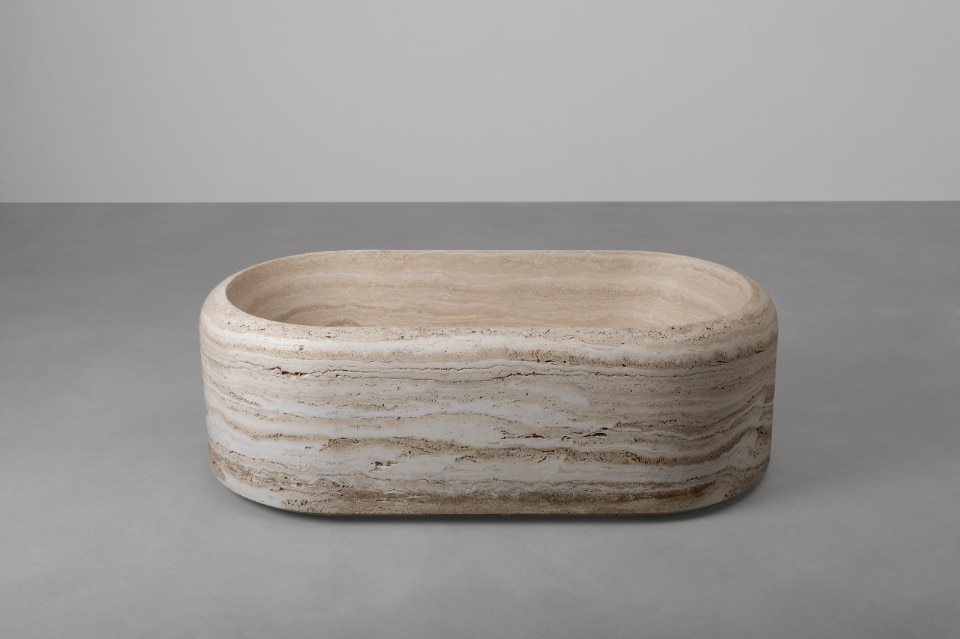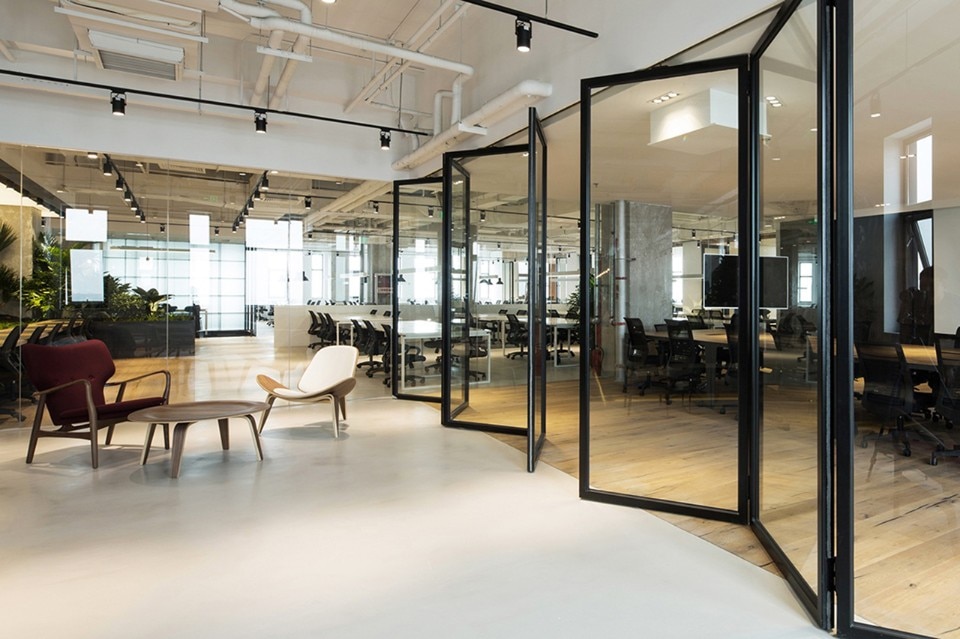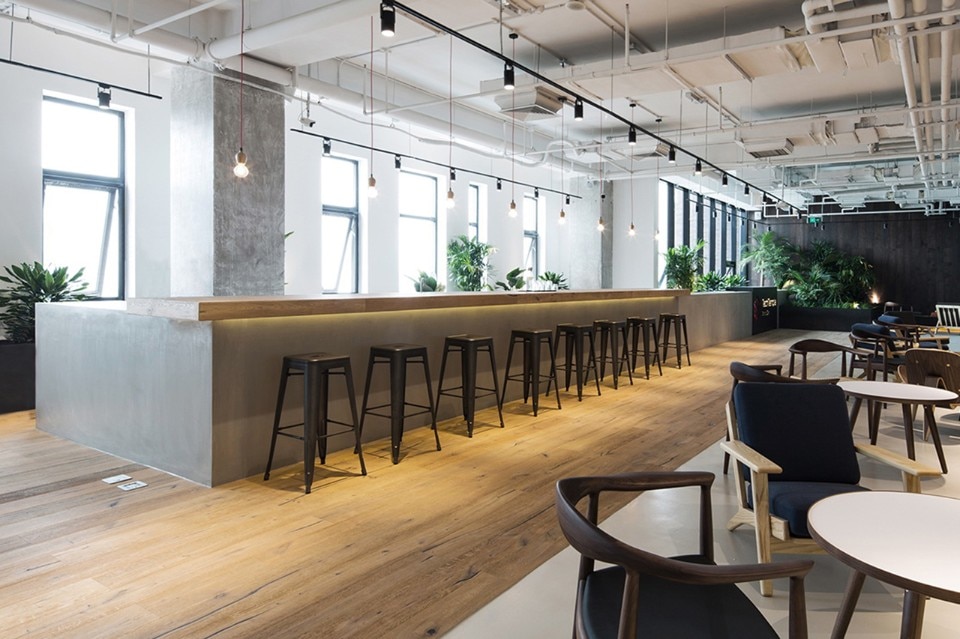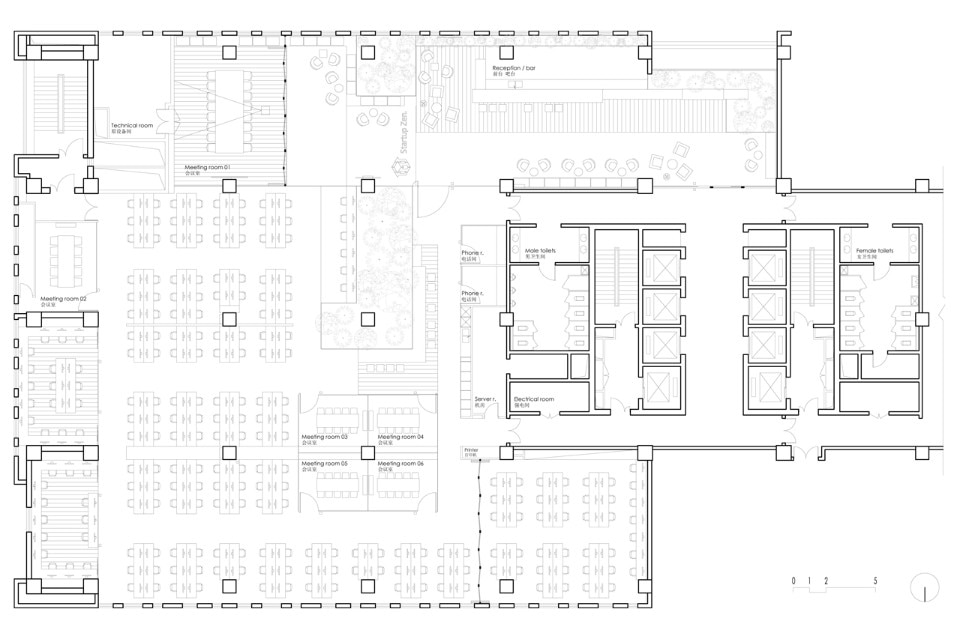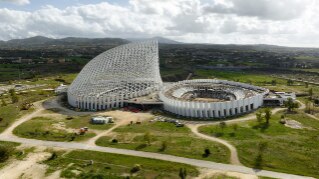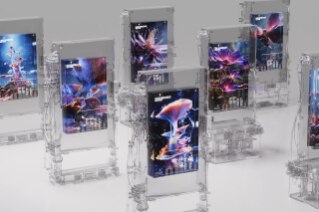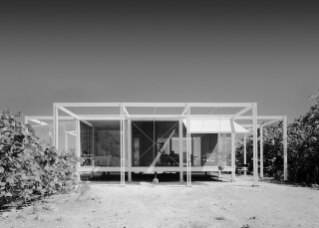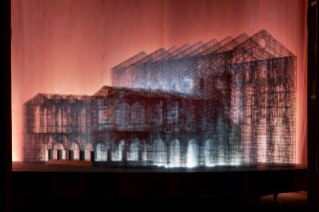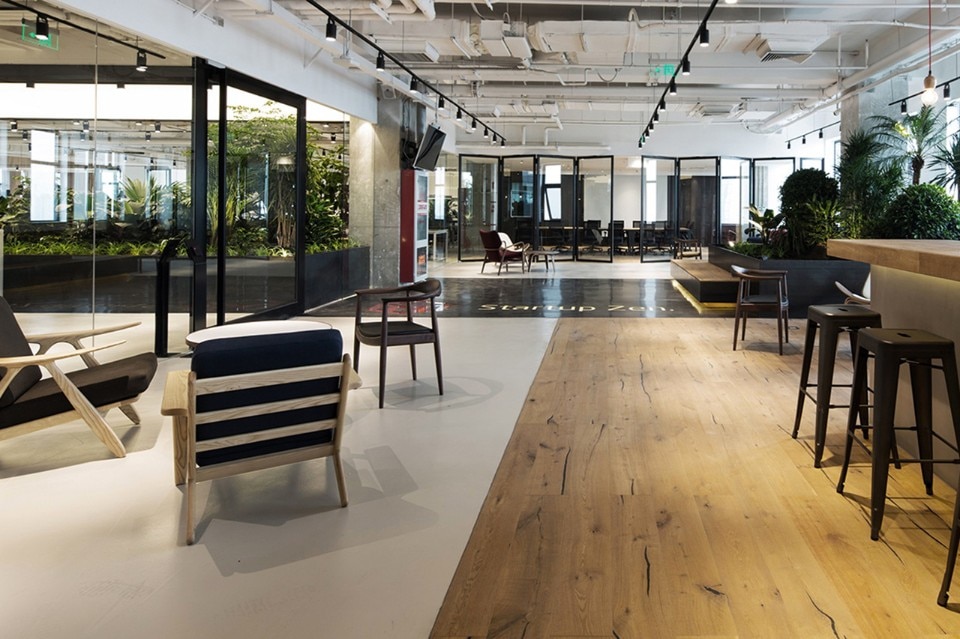
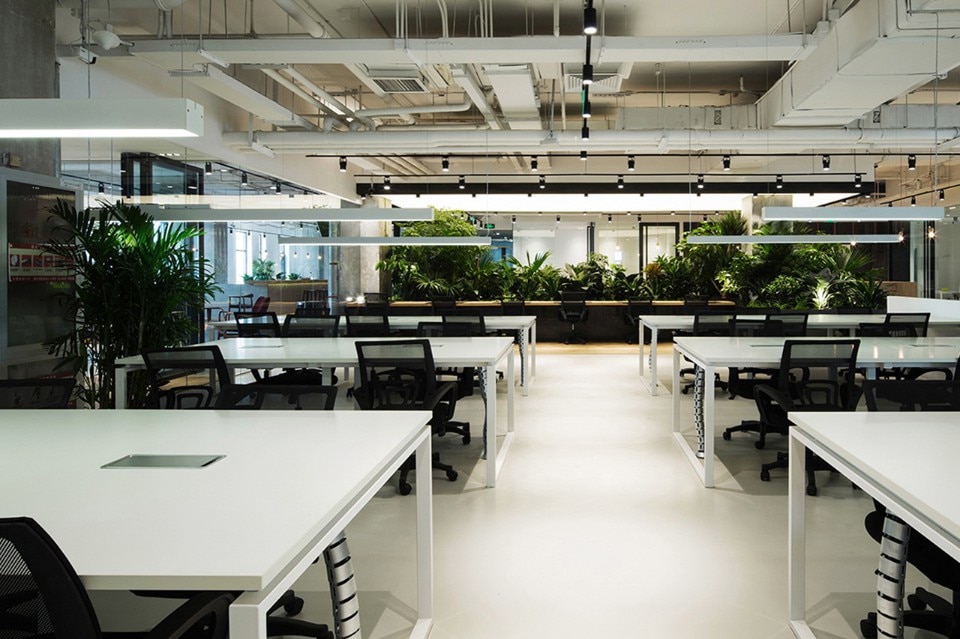
Tech Temple Wangjing, Beijing, China
Program: office renovation
Architects: JSPA Design
Area: 1,600 sqm
Completion: 2016
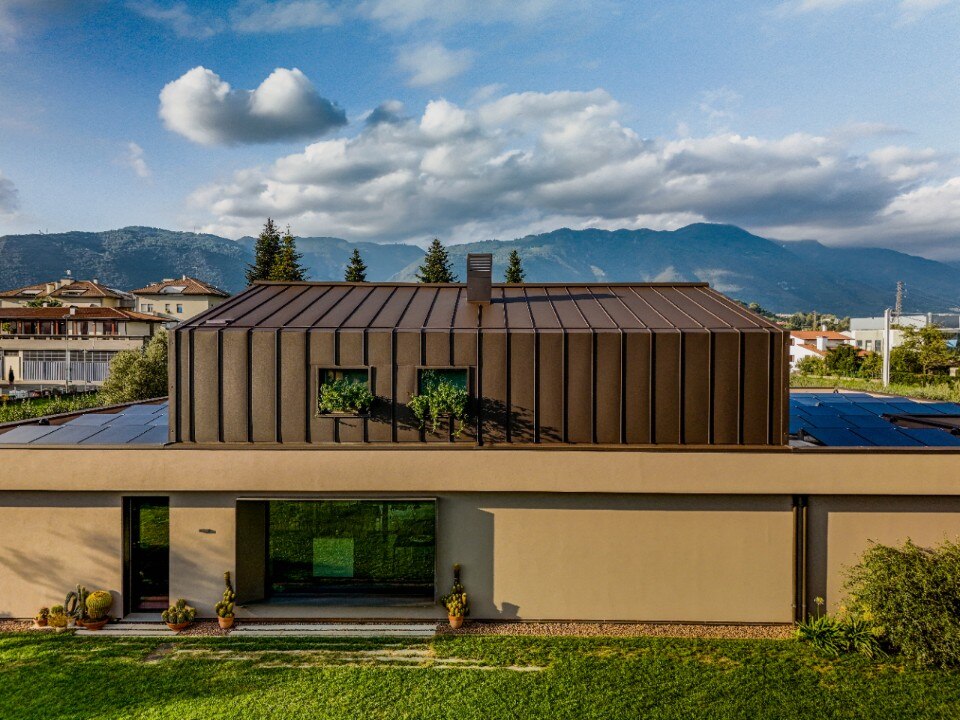
A house turns its back on the road to open up to the landscape
The single-family house project designed by Elena Gianesini engages in a dialogue with the Vicenza landscape, combining tranquility and contemporary style through essential geometries and the Mazzonetto metal roofing.


