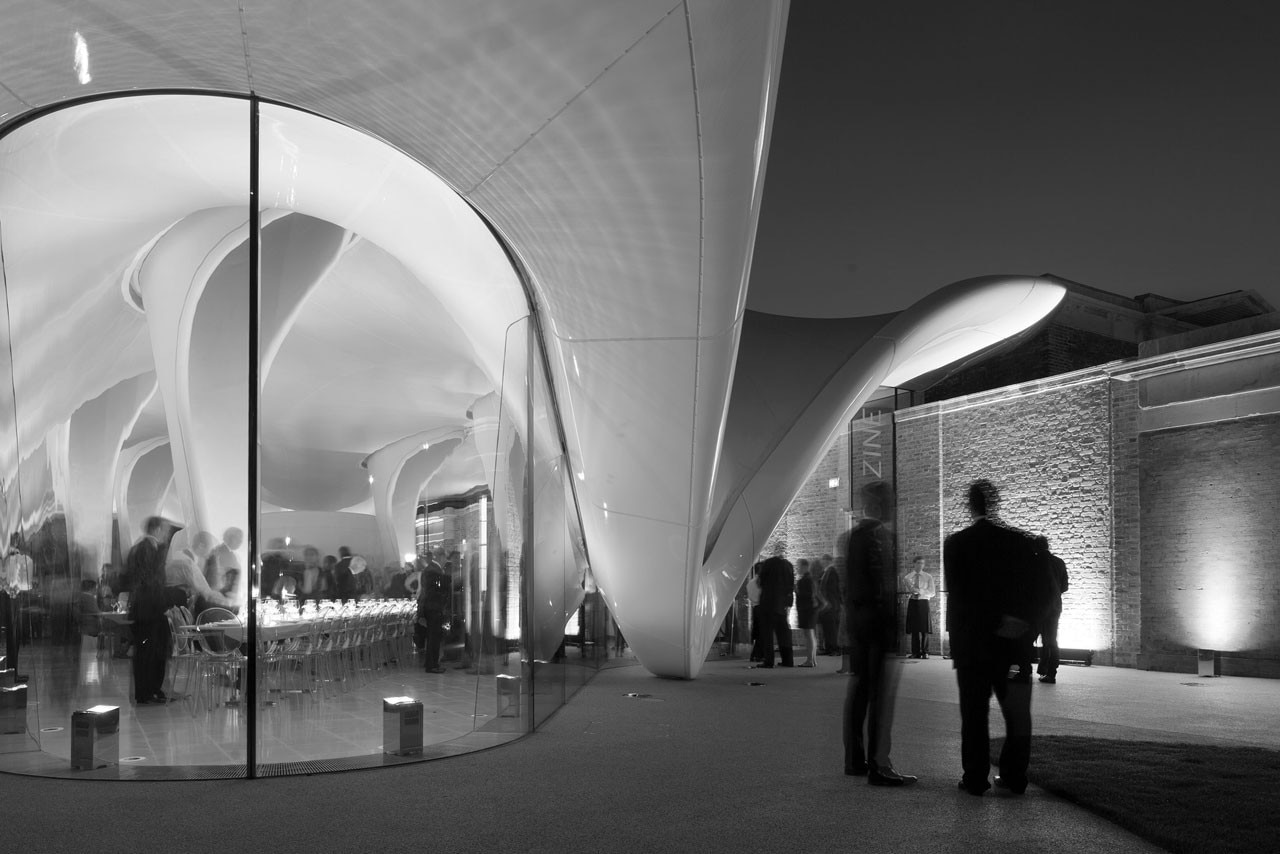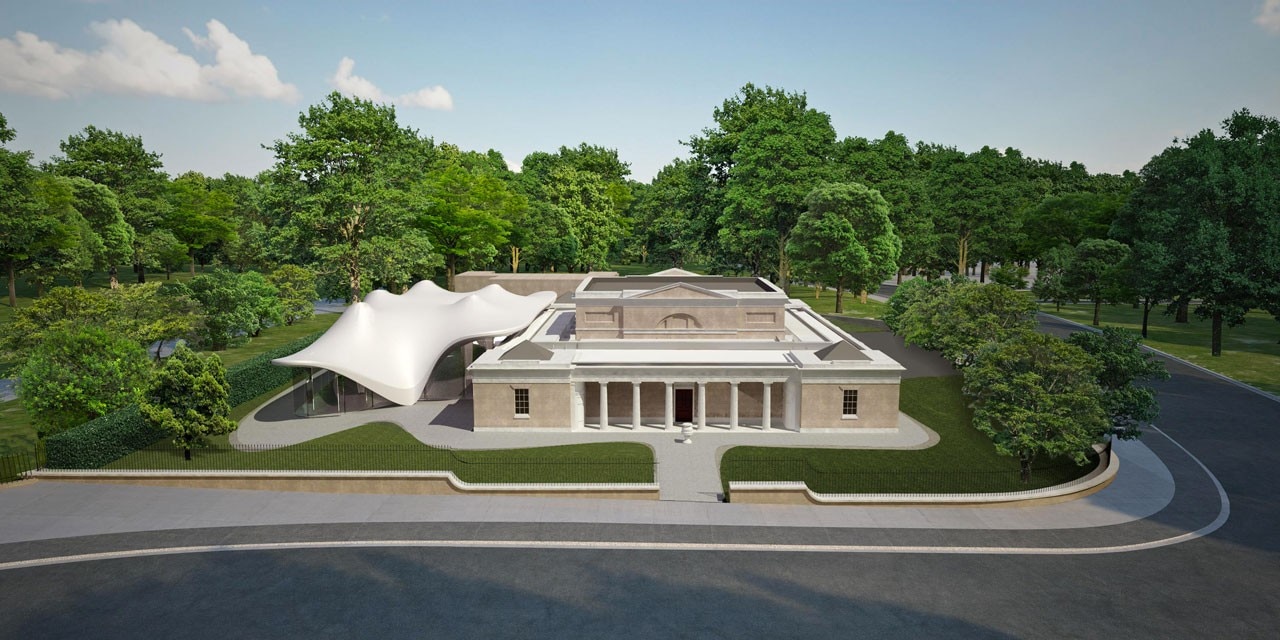The recent unveiling of the Serpentine’s sister Sackler Gallery by Zaha Hadid marks the continuation of a lengthy relationship between the Royal Parks-located art venue and the international architecture practice.
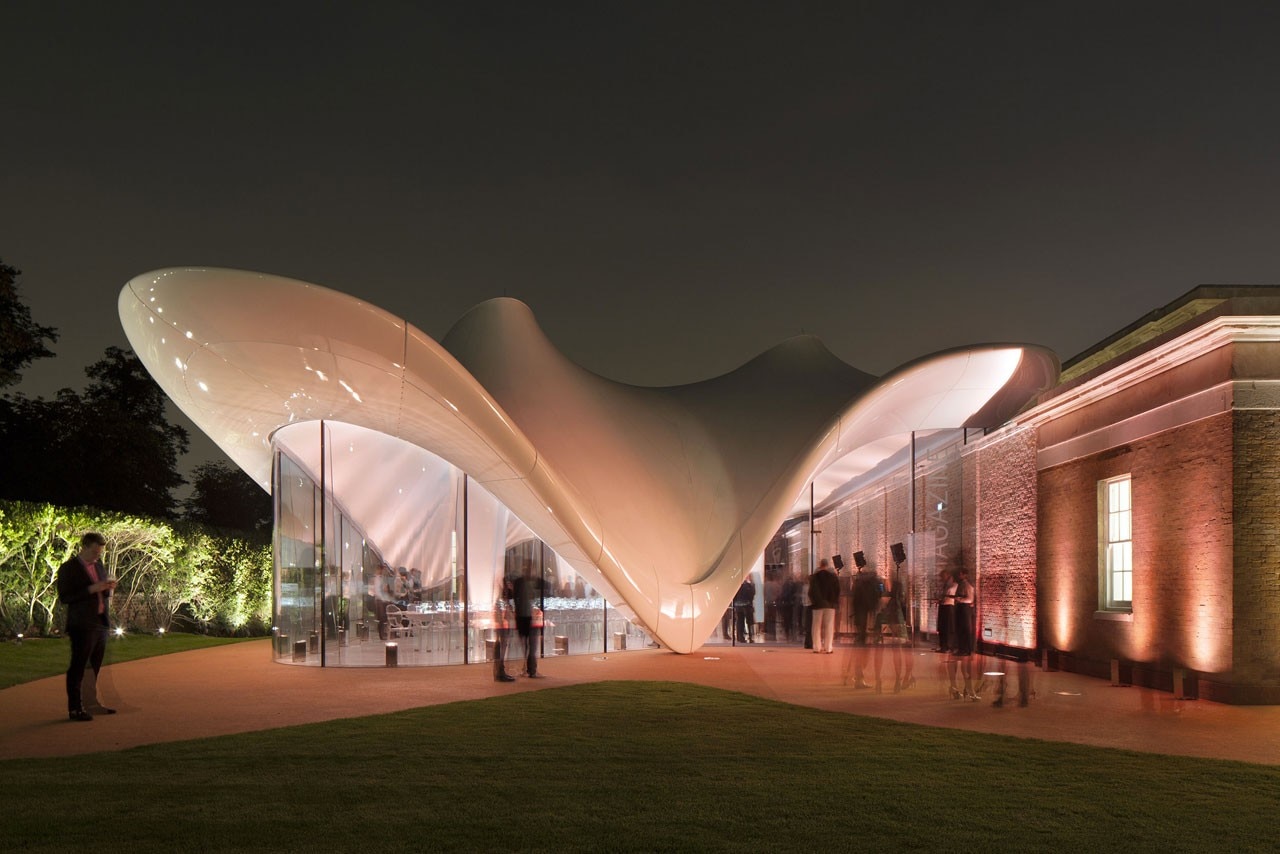
Since the Sackler’s opening last month, the restoration of and extension to The Magazine - an ex-gunpowder store in Kensington Gardens that dates back to the Napoleonic Wars - has received various shades of criticism.
Hadid’s structure has been called “aggressive and banal in comparison with the nineteenth century building it accompanies, while its seemingly temporary appearance has been compared to “a wedding marquee battling a stiff breeze”. It is true that advancing towards the Sackler over the Serpentine Bridge, its billowing roof appears as an impermanent add-on, an event tent afforded a regal budget.
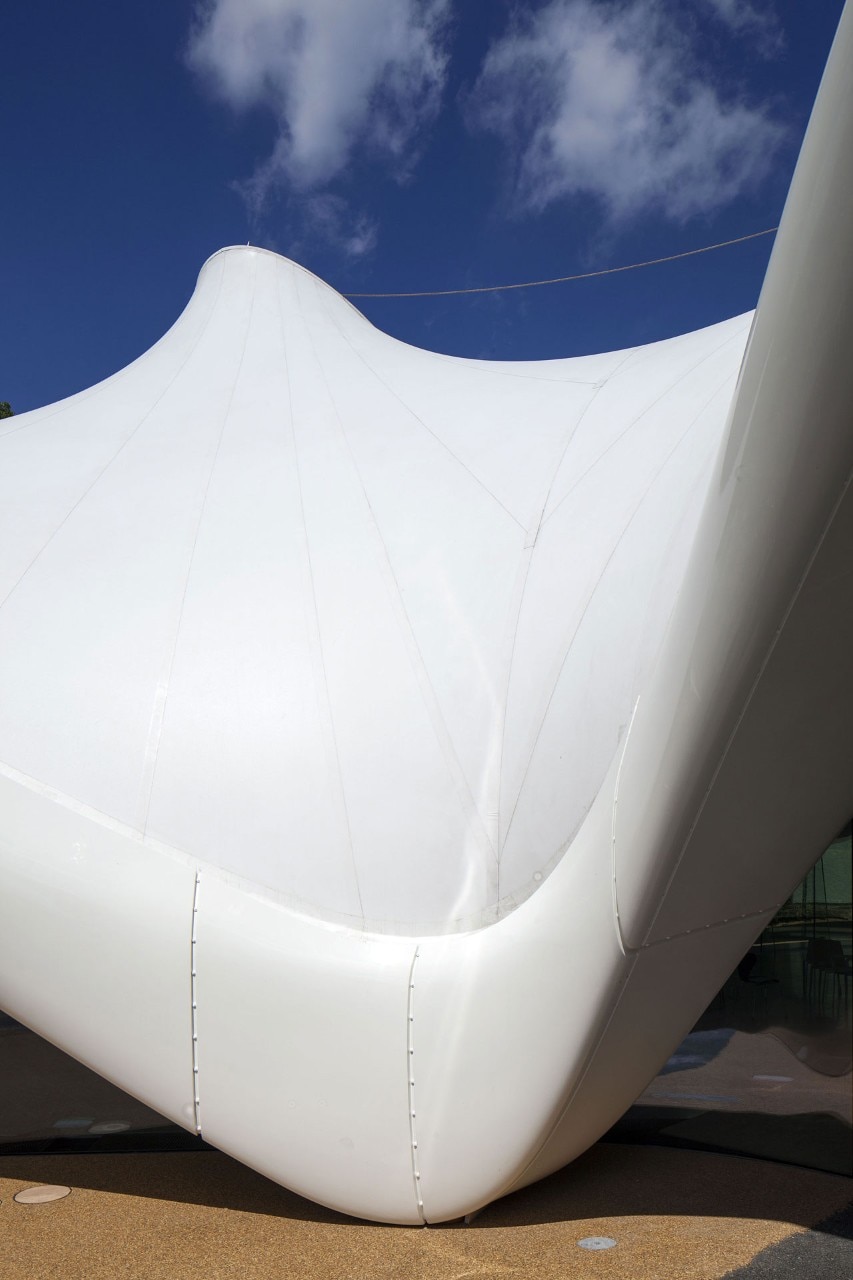
Readers outside of the capital, where Hadid set up her practice in 1980, may wonder what the hubbub is about. The Sackler’s roof is signature Hadid, for sure: branded curves constituted of many parts, fabricated into a seamless sheet, which balloons up in several places and sweeps the ground, lapping its freestanding glass walls at certain points. But this extension is also quite small: ZHA’s international commissions exhibit more swooping parametric tricks. Notably, this is Hadid’s first permanent building in the heart of London, her only other built contribution to the capital being the Evelyn Grace Academy school in Brixton.
The Serpentine were keen to have Hadid make her mark on their ground – a stamp too of their commitment to collaborate with leading architects in the course of their summer pavilions. For to commission a ZHA building is to acquire, as Owen Pritchard has described the practice’s allure, a “status symbol of luxury and political posturing”. Take into account the Kensington Gardens location, and The Serpentine have executed a tactical Monopoly move of both cultural and liquid capital.
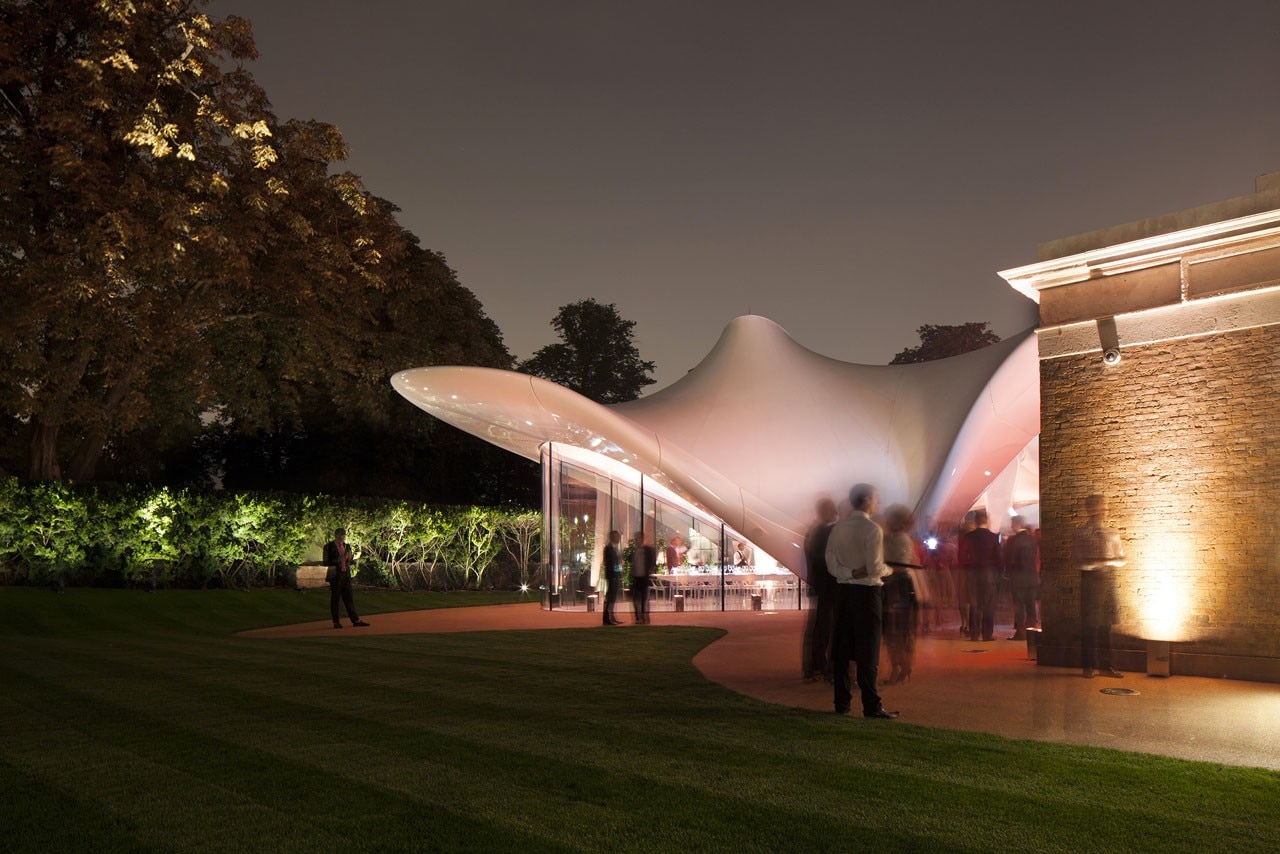
Hans Ulrich Obrist is quick to point out that the Sackler is not only about the glossy extension, which will not in fact house any artwork, but the gallery’s sushi restaurant and events. This is Zaha’s Gesamtkunstwerk, he says, which in architectural terms simply means that the practice have lead the building’s complete restoration. The details of this are well executed, constructing a Chinese box-like sequence of display spaces. A new whitewashed square surrounds two dark interior chambers of identical size - the original brick “Powder Rooms” of the building's first life.
This lower-roofed square, formed by enclosing and covering the former courtyards, will serve as a more conventional hanging space, while the interior chambers, without plastered walls or natural light, will only be suitable for performance, audio, video or sculpture. The 1820s façade remains as it was, though the path to the main entrance has been centred, to create a more symmetrical approach.
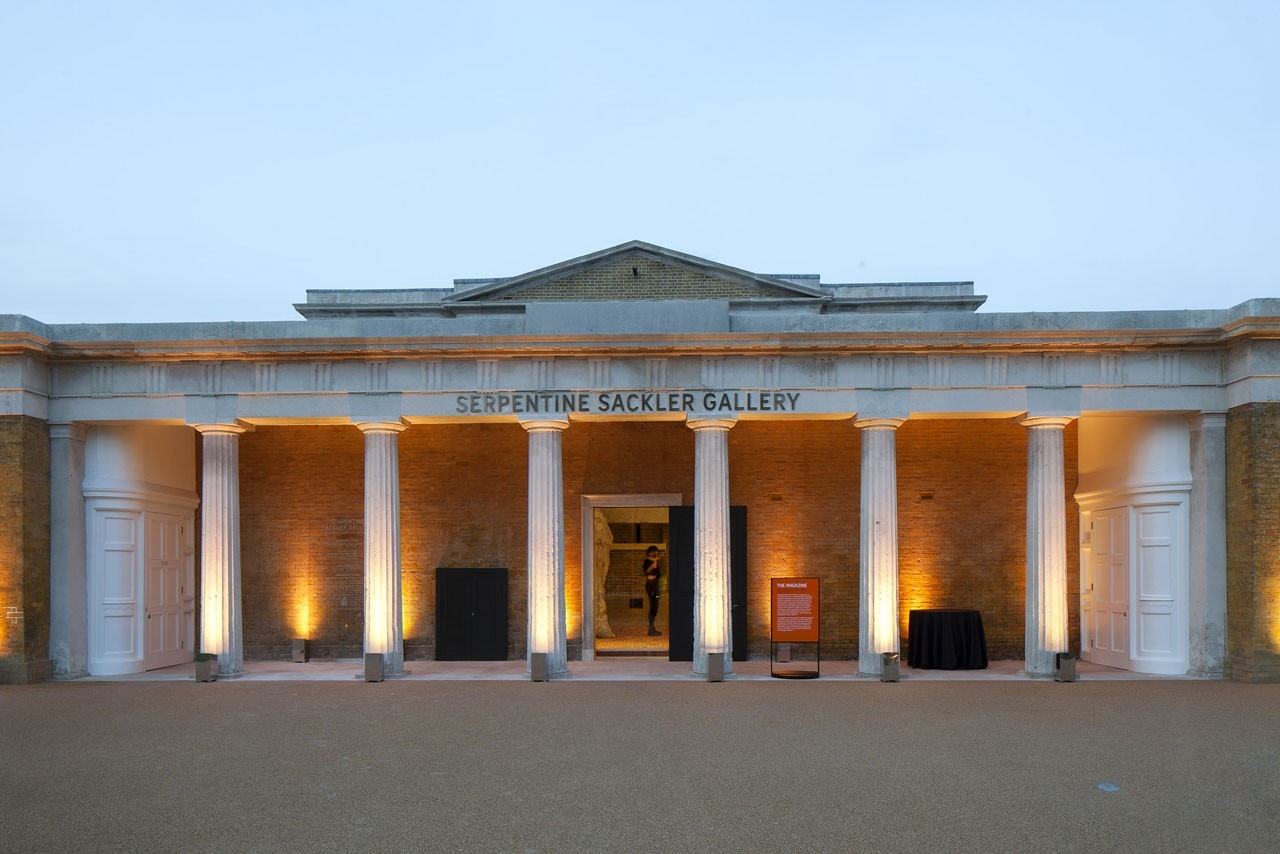
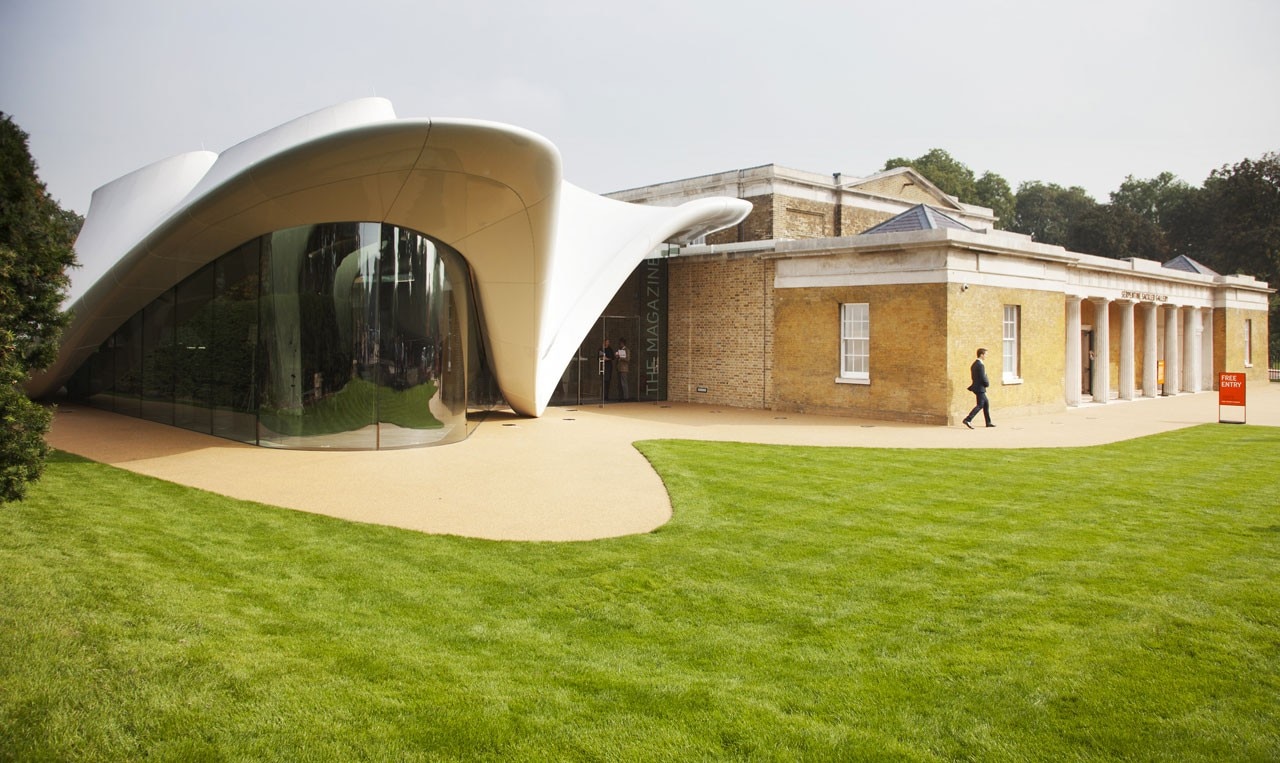
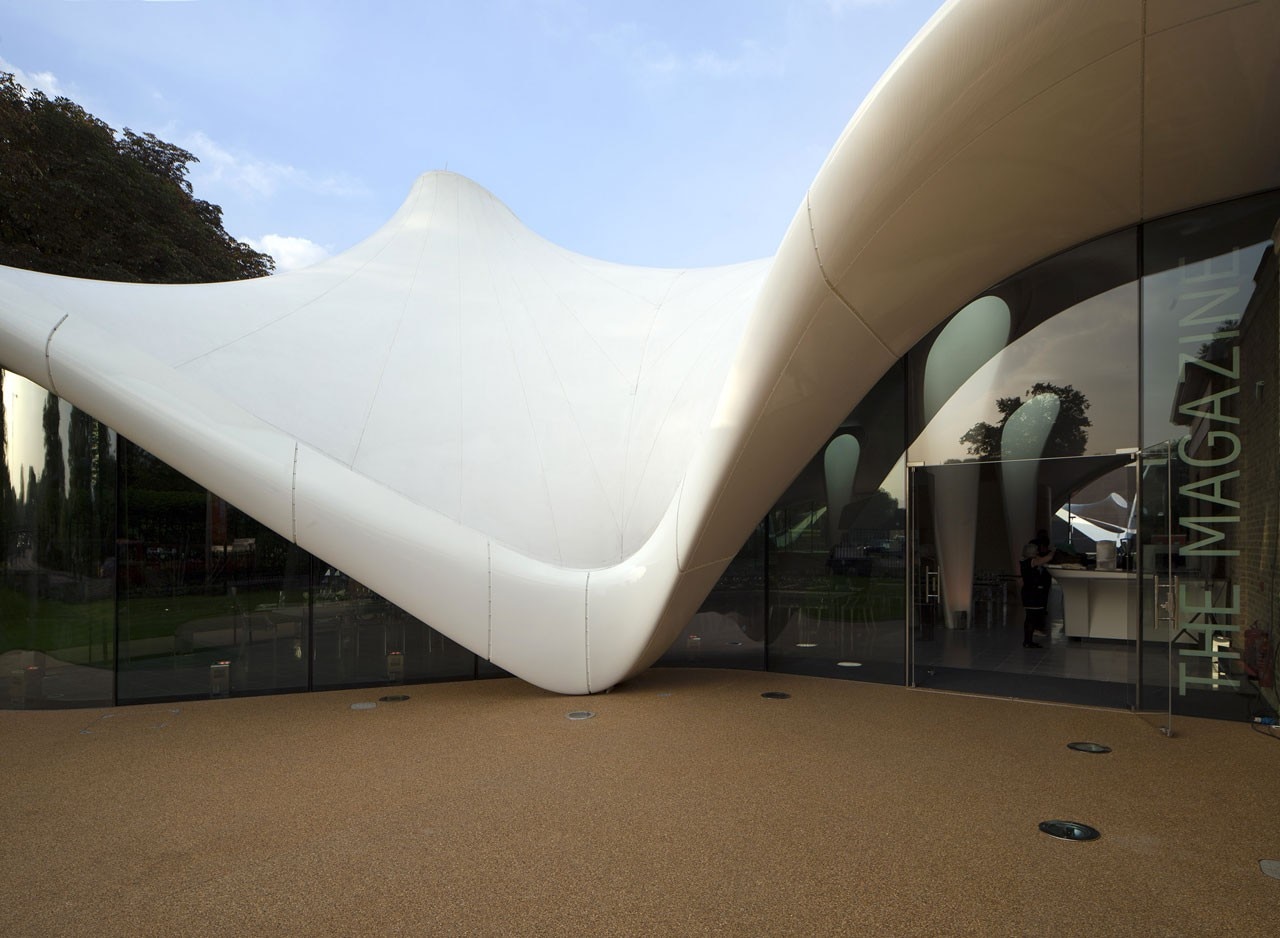
ZHA have polished the utilitarian details of a canteen until it strives towards the smoothness of a sci-fi pod. What results is a strange mix of sterile surfaces and supposedly sensual shapes. Countering the envelope-like feeling of the interior, the transparency of the glass walls allows a portion of greenery into sight, but this fails to really respond, as promised, to the topography of the park, for the ground-grazing roof blocks the surrounding vista somewhat. Neither cocoon nor outdoors-facing pavilion, the will for the building to remain “ephemeral” leaves it neither here nor there.
The extension stands only for aspiration, while the transformation of the gunpowder store seems serious in its presentation of a novel, if limited, gallery space.
