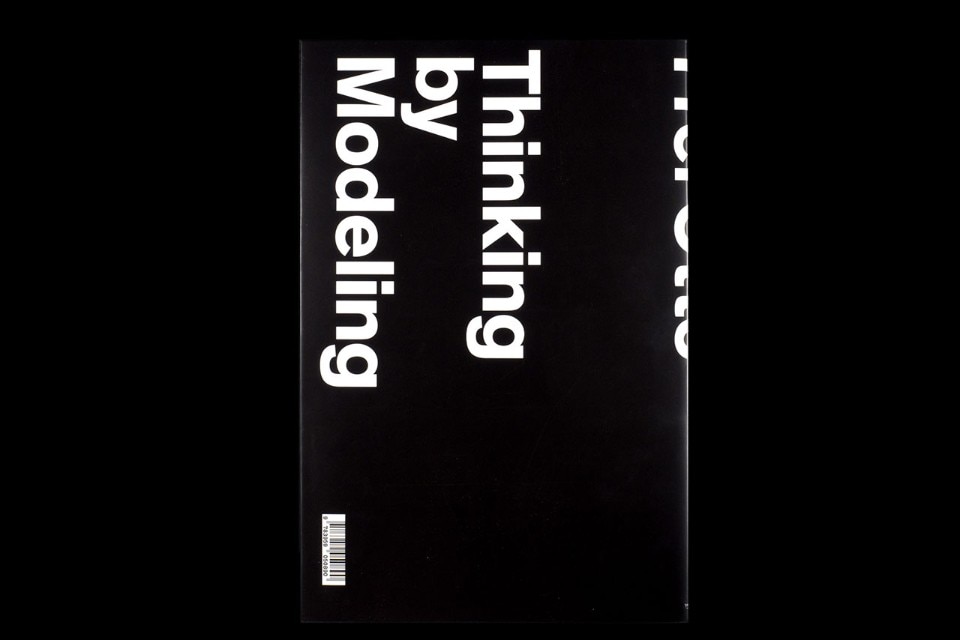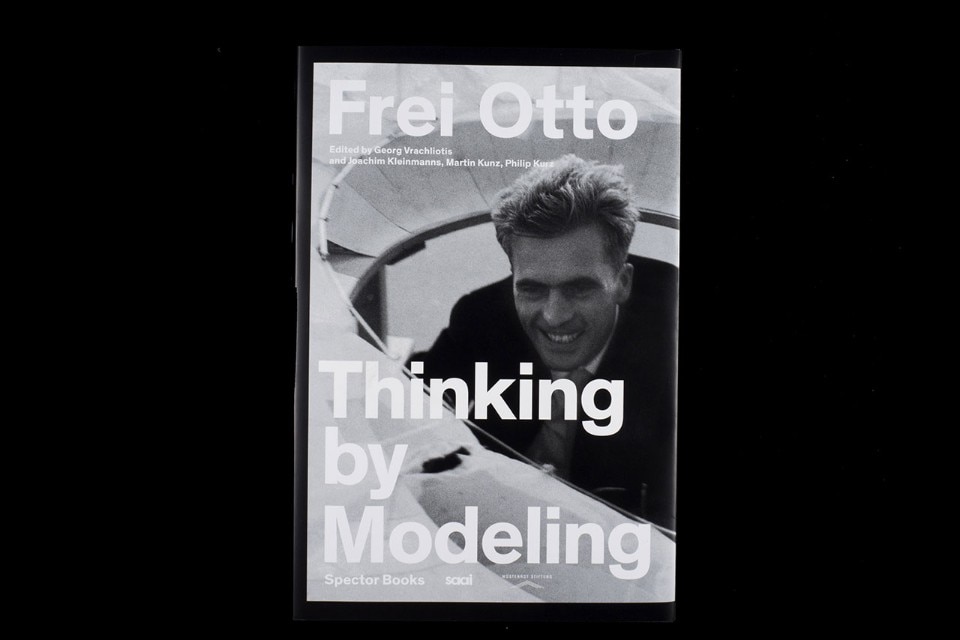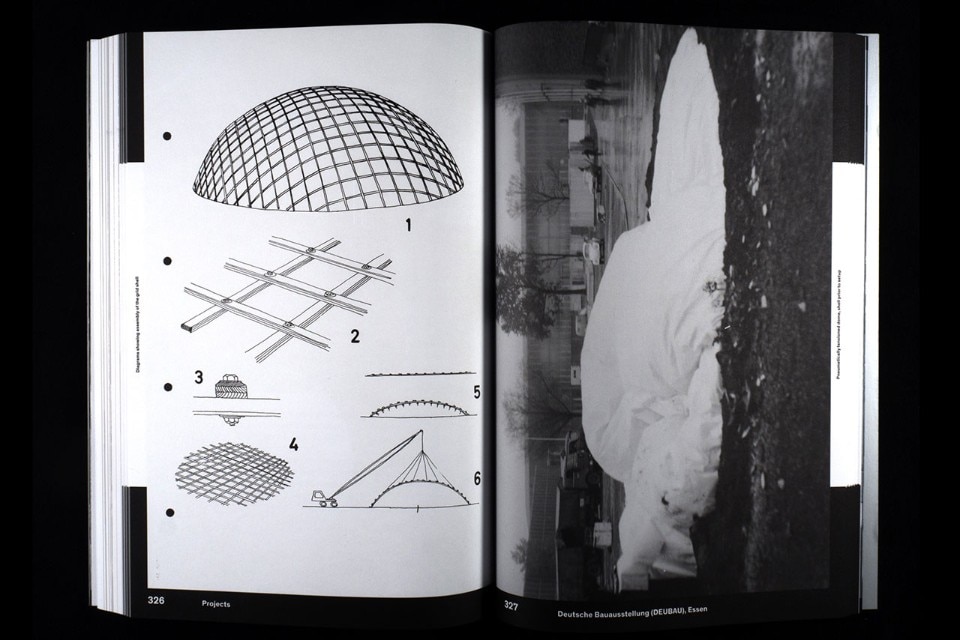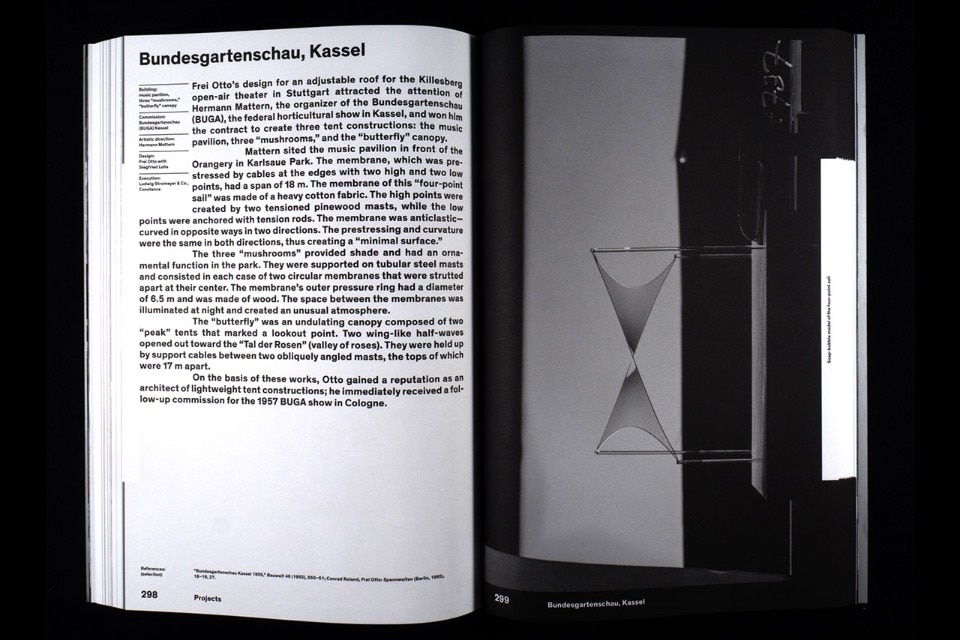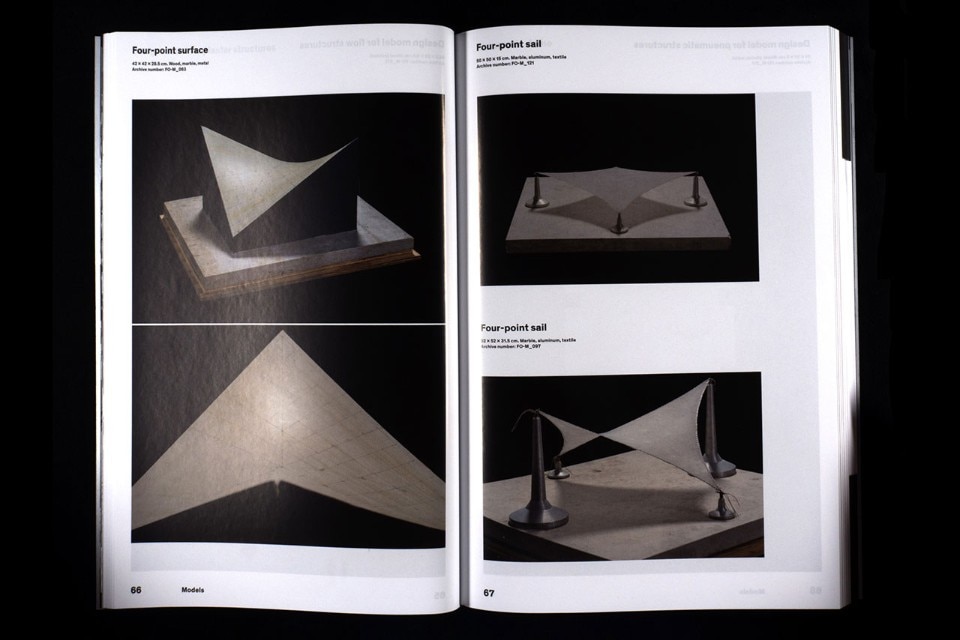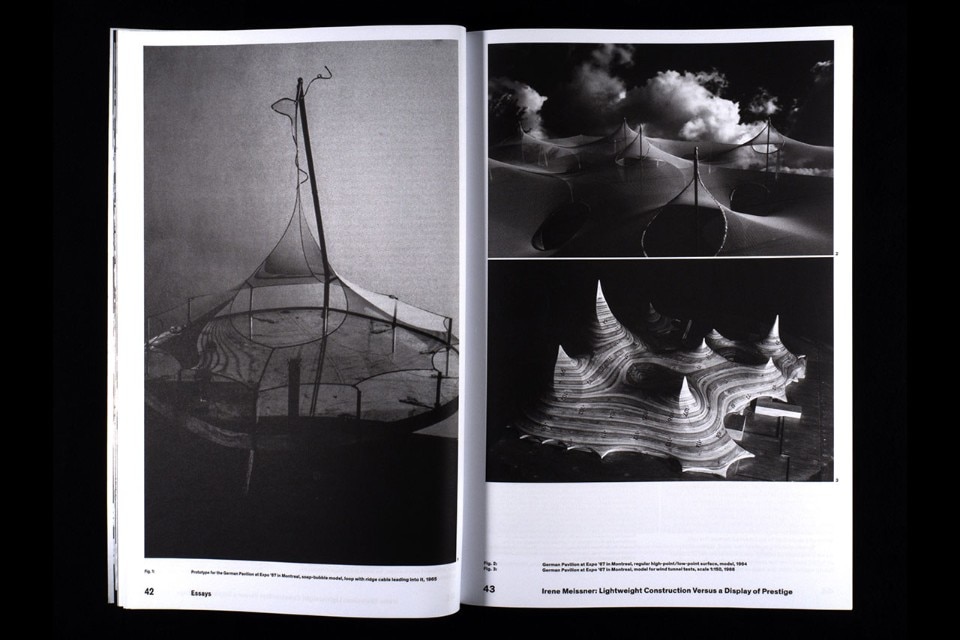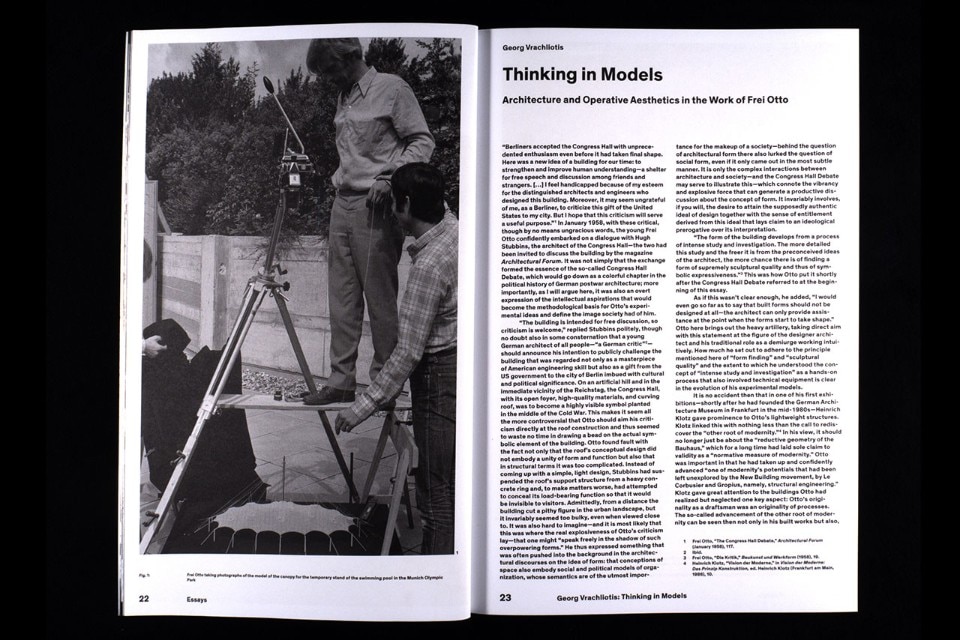A rectangular format, to be read vertically: height ÷ width = 1.5. Different papers: only black and white uncoated for the critical essays and archival extracts; patinated colour for the photographs of the models with optical leaps from close-ups of details to aerial views. All on a black background with white edges. The blacks, with their varying graphic textures, with the insets and extensions beyond the edges of the pages, design in thickness the cut of the book indicating the order in layered blocks of material that differs in content and form of presentation. The book is substantial and thick, but the outer cover, with its velvety blacks and whites, is without folds and wraps around it to support the softness of the body of the pages, making evident already at first glance the dual vocation: monograph and instrument of study. A rigid cover would have seemed out of keeping with the tensile structures of Frei Otto, that open and close the tactile and visual experience of the book with detailed plan-sequences of the models. 12+12 enlargements made bright by the silvery ink, introduce the key to understanding this book on Frei Otto: Thinking by Modelling, as a methodological unity between analysis, design, prototype and the production of spaces.
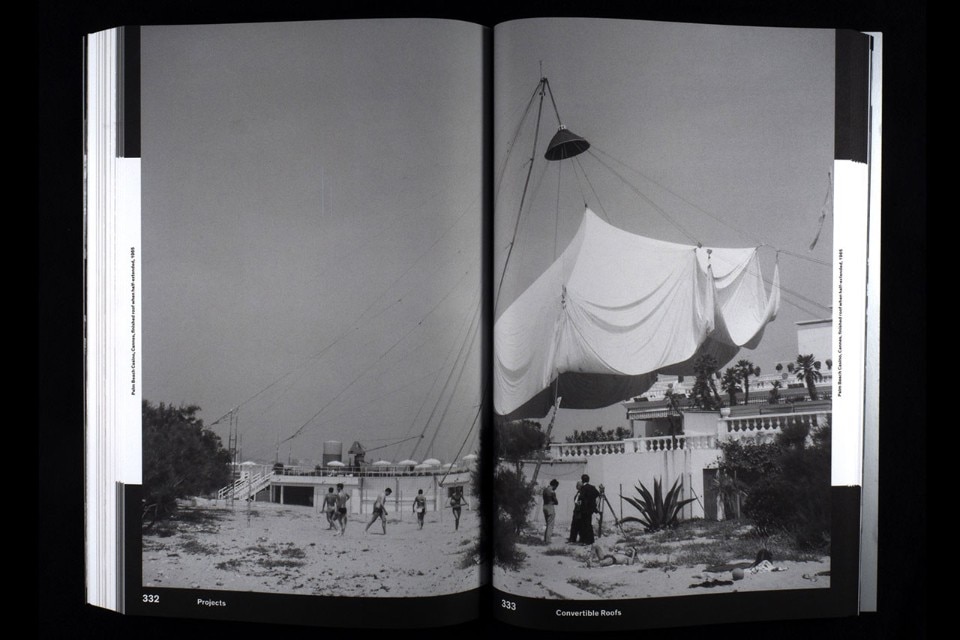
Edited by Georg Vrachiotis, with Joachim Kleinmanns, Martin Kunz and Philip Kurz, for Spector Books, the book arrives on the shelves with the exhibition already over, as if to offer a second look, a missing piece that, emancipated from the scenography of the architecture installed at the ZKM in Karlsruhe, brings to light the imagination of Frei Otto with a narrative told through contemporary and archive photographic images. The composition of the book is organised in three sections – Essays, Models, Projects – differentiated graphically in such a way as to favour a transversal reading of the material as an intrinsic experience in search of Frei Otto, in constant tension between material expansion and structural essence.
