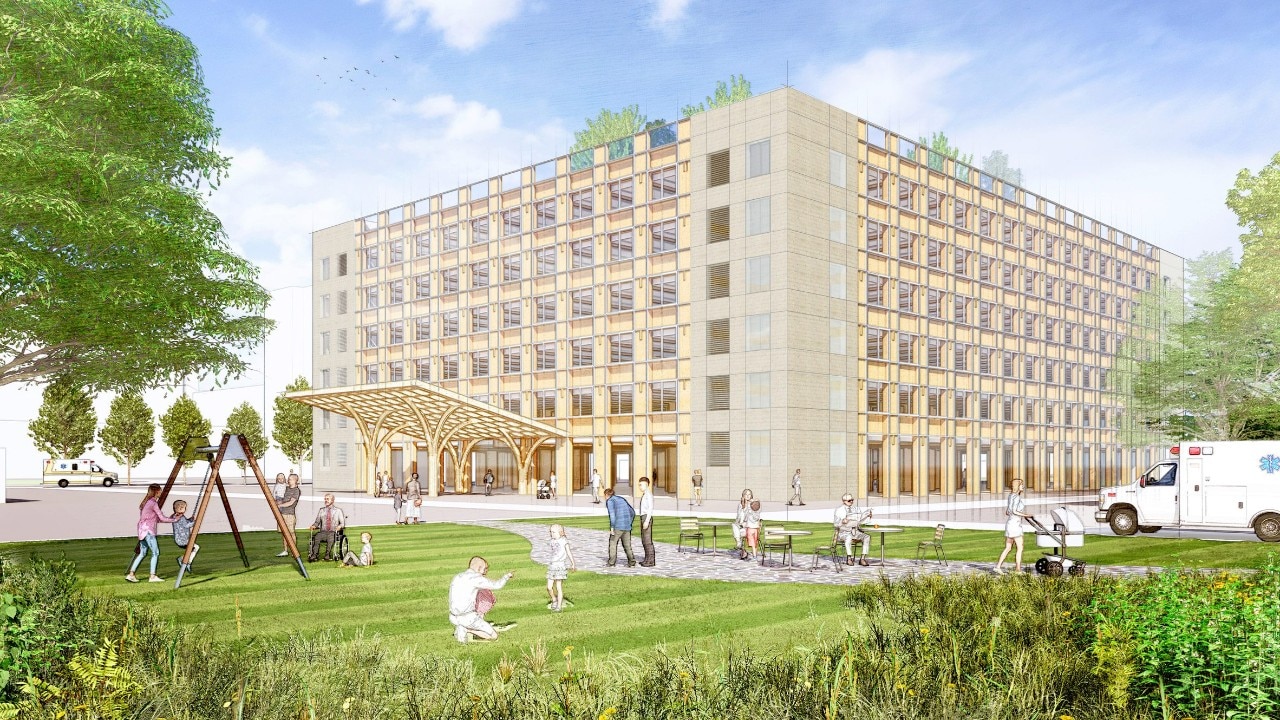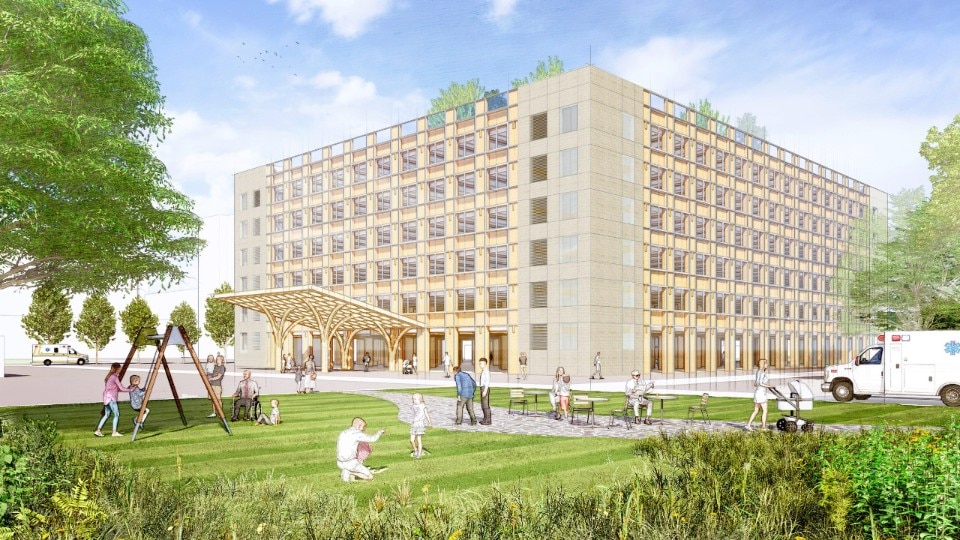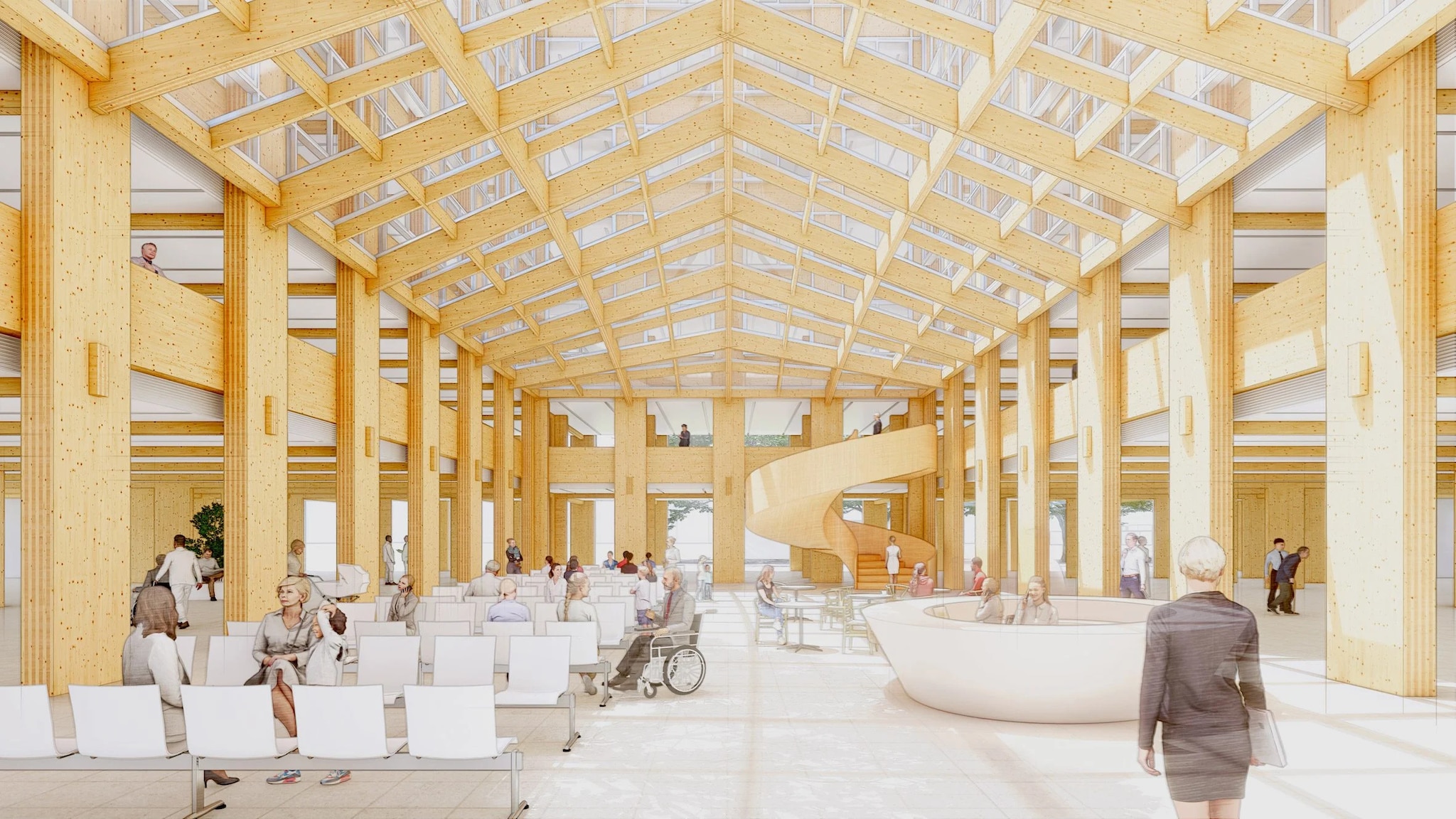Shigeru Ban Architects, together with the Ukrainian studio AMBK, designed a cross-laminated timber addition for the largest hospital in Ukraine, located in Lviv, which is fast reaching its maximum capacity because of the ongoing war. The extremely urgent construction works of the new surgical center will begin early next year.
The six-story building will appear as a rectangular block arranged around a central atrium containing the reception area and surrounded by exposed timber columns. The structural system has been developed with the Swiss engineering studio Hermann Blumer in order to not require metal joints.
Ban, who is the president of the Voluntary Architects’ Network, has also recently worked to install his Paper Partition System in temporary shelters set up in Europe to accommodate Ukrainians displaced by war; and his studio is developing an affordable panel-type housing system named Styrofoam Housing System (SHS).




