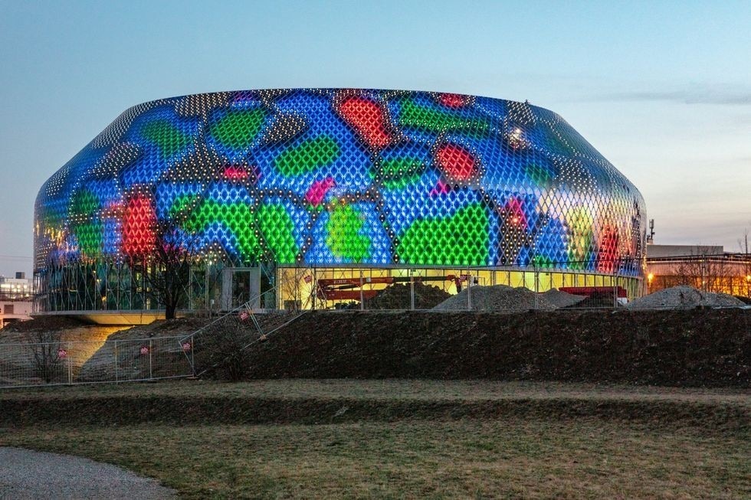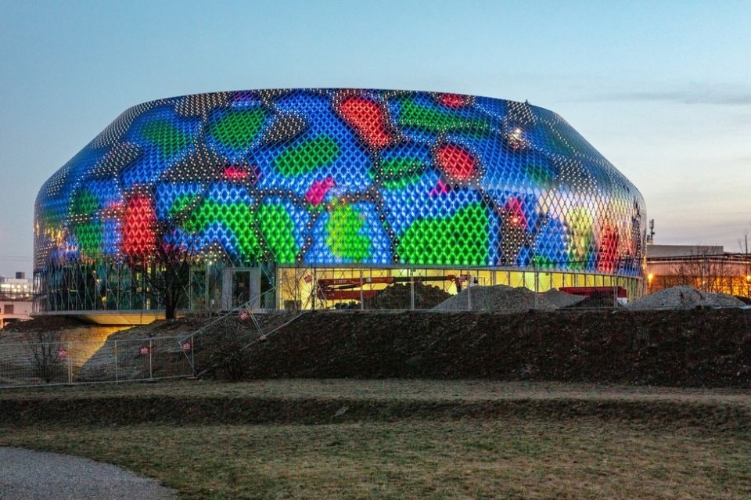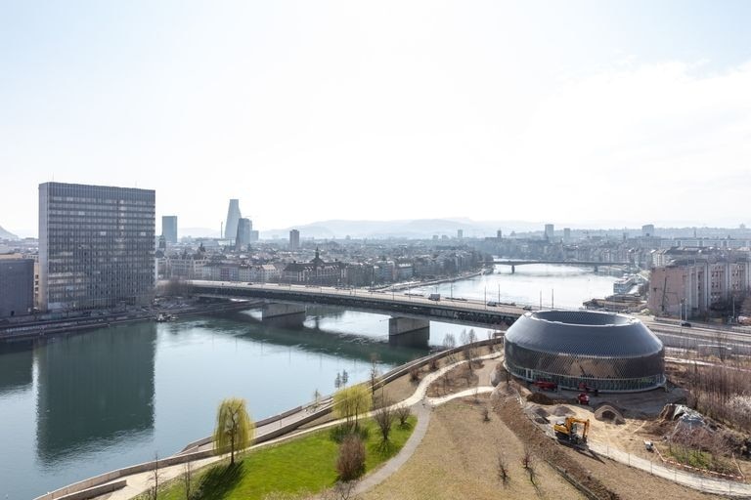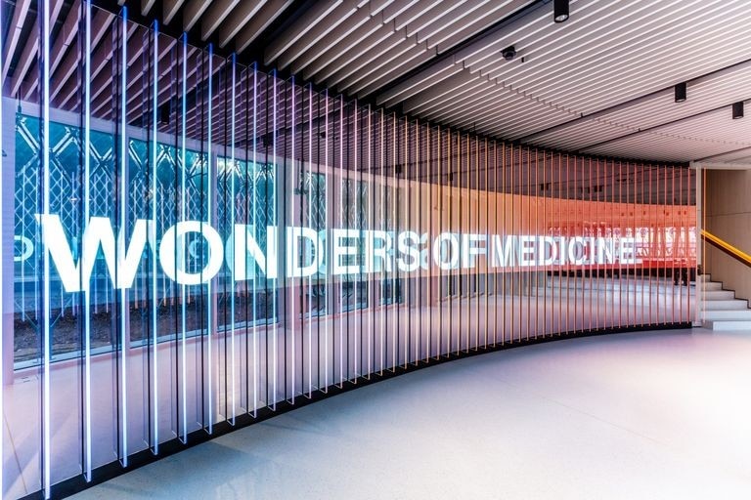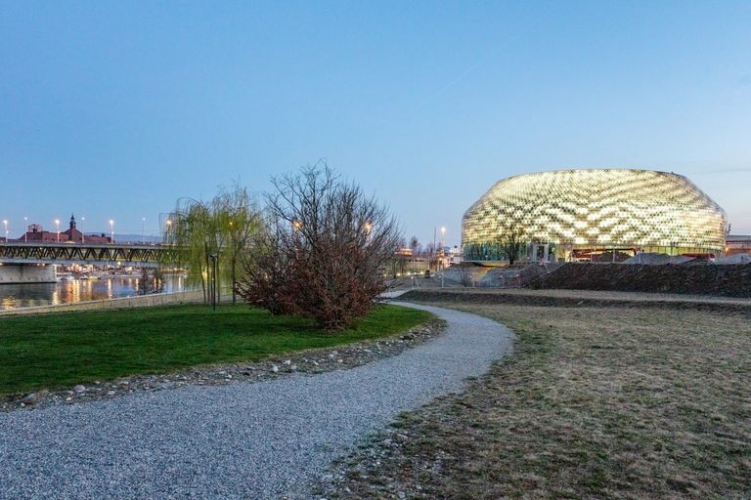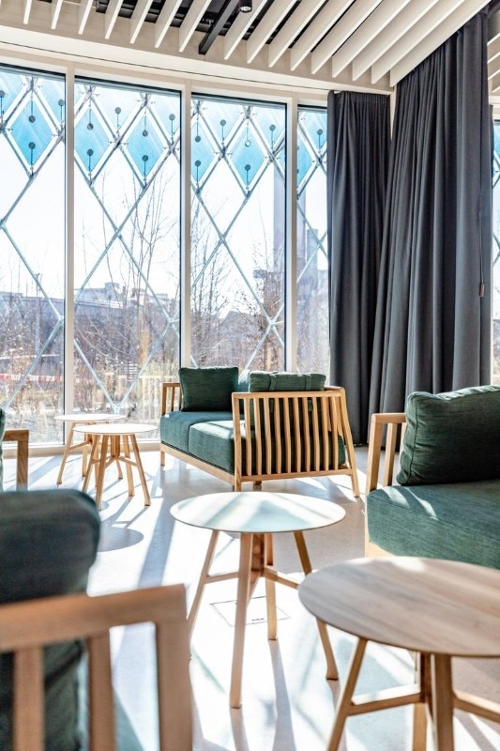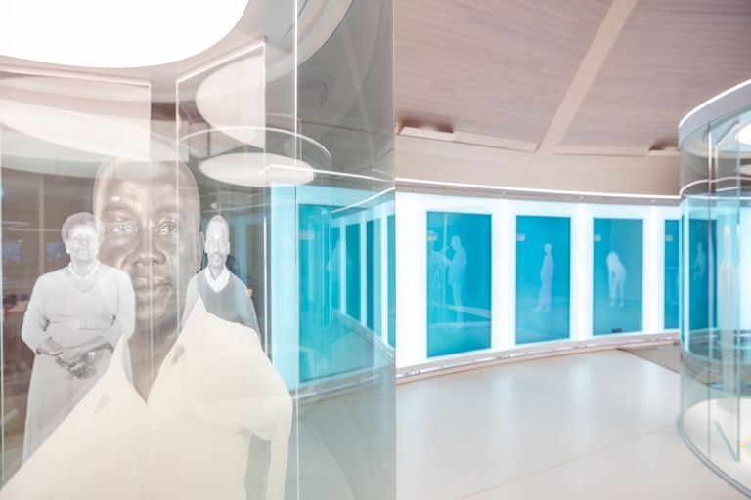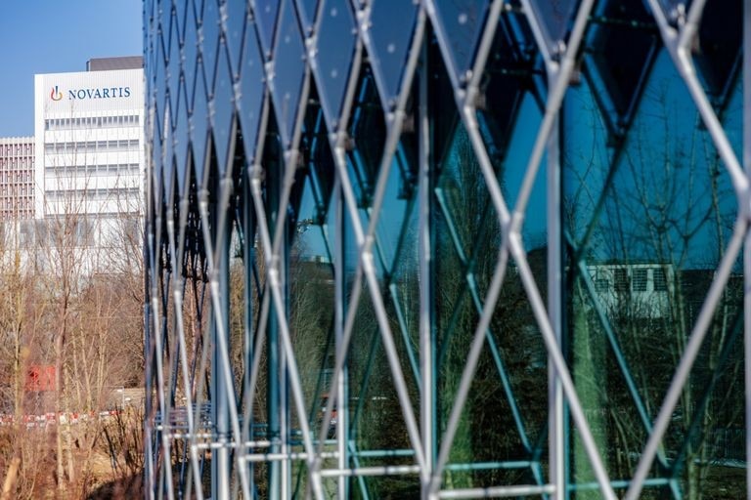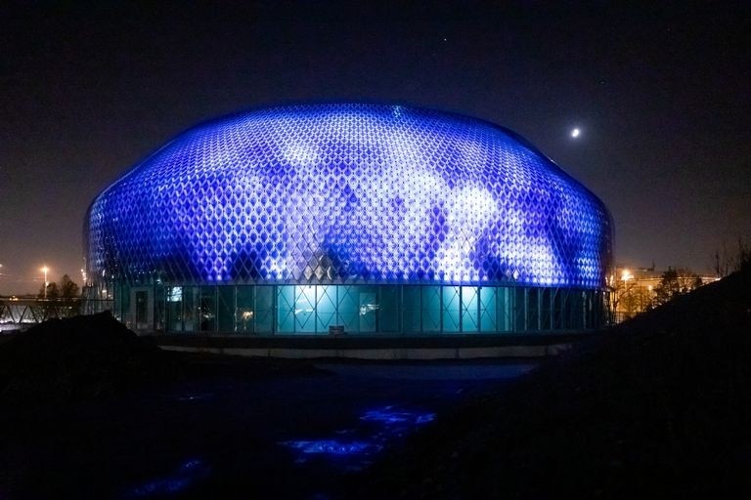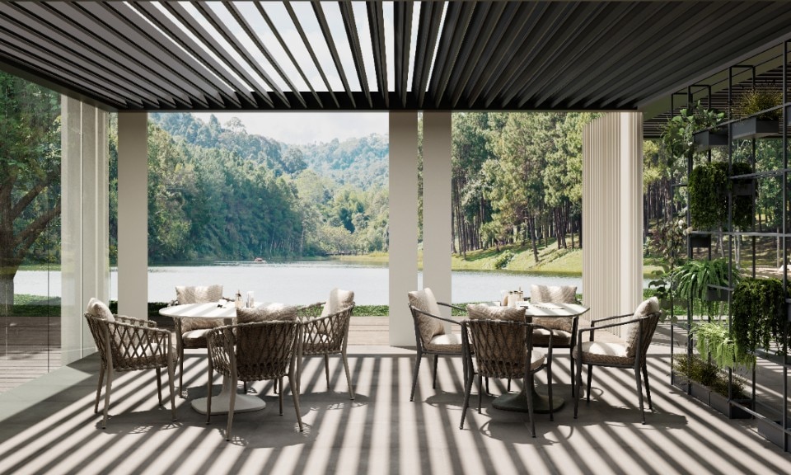Near to the Research Citadel, on the banks of the Rhine, the new Novartis Pavillon enriches the large campus of the pharmaceutical company. The pavilion is Novartis’ first building designed to be completely open to the public and proposes to start a path that brings together the citizens of Basel and the community of researchers and scientists.
The structure, entirely in wood and covered with photovoltaic panels, was designed by Michele De Lucchi and AMDL CIRCLE, as well as the interiors. The genesis of the building, developed to be a place of learning and exchange of knowledge, saw the collaboration between experts from different sectors: architects, scientists, engineers, artists and curators.
The pavilion, in fact, houses a unique and participatory museum of medicine: Wonders of Medicine. Developed together with iart for the digital part and Atelier Brückner for the scenography, it allows visitors to discover the lability of the human body and the challenges that researchers have to face day by day.
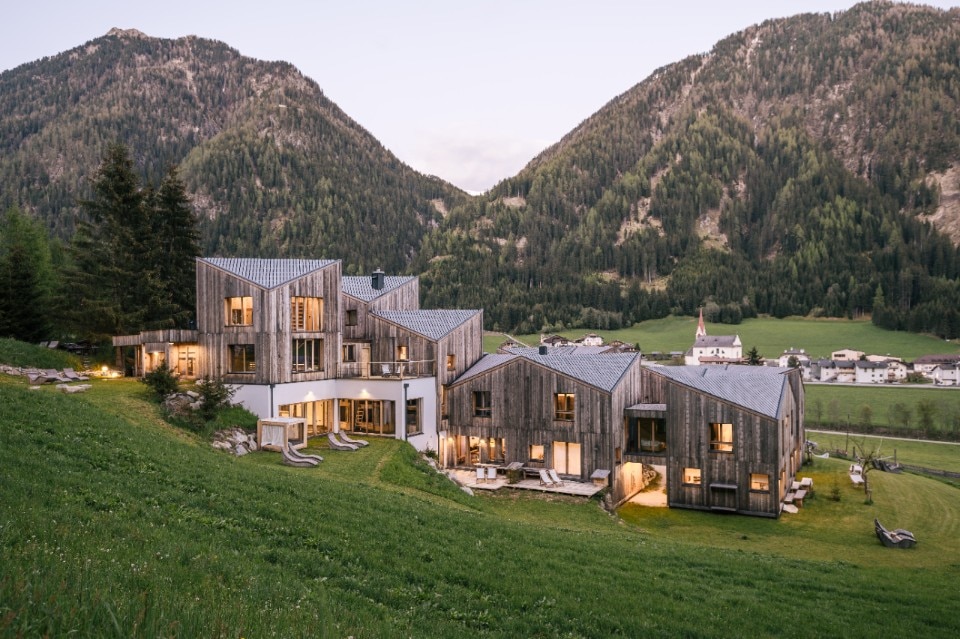
Wood: a key resource for south tyrol
In this northern Italian region, wood is a vital resource that brings together tradition, the economy and environmental protection. The short and sustainable supply chain is worth €1.3 billion and involves thousands of local companies.


