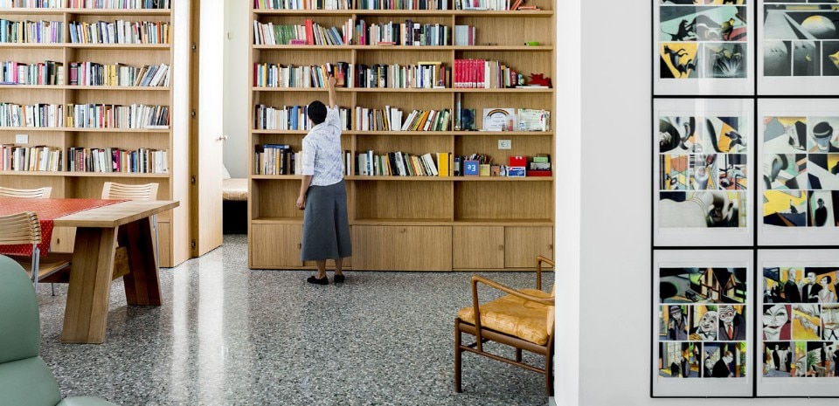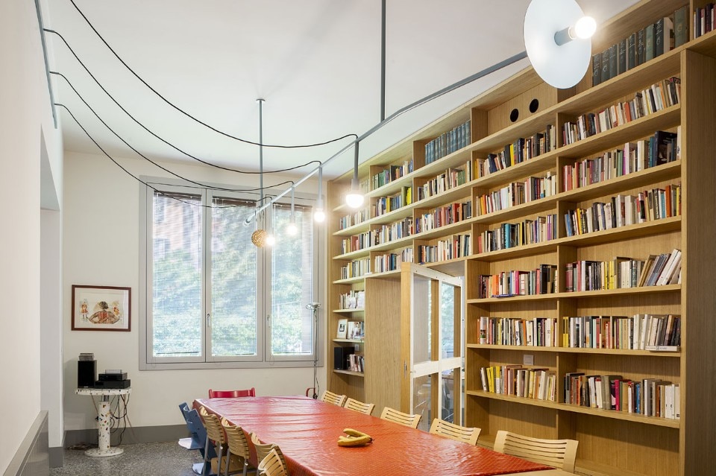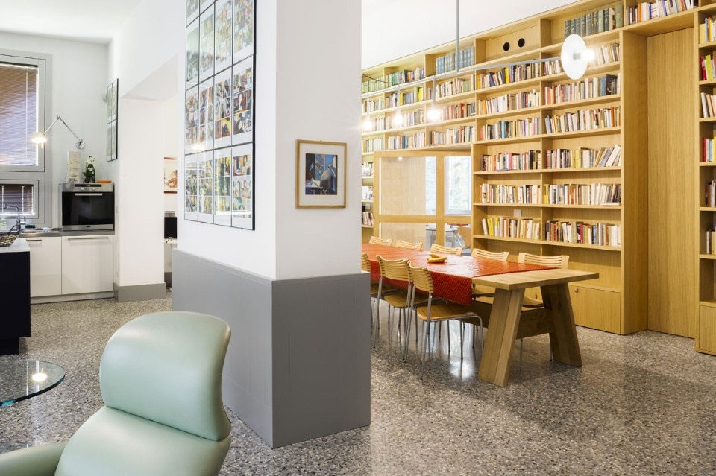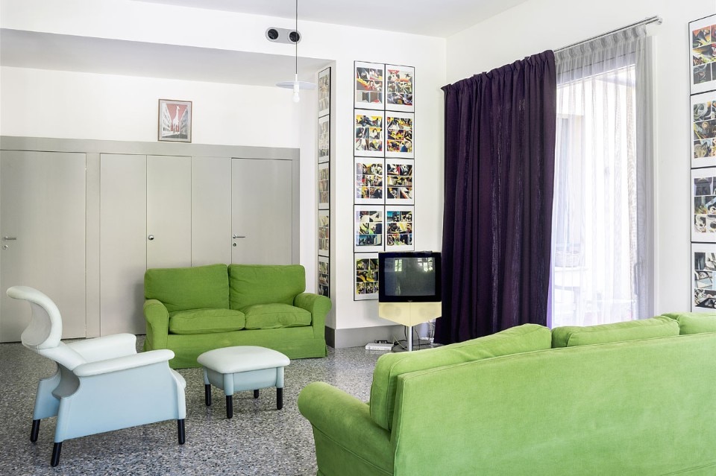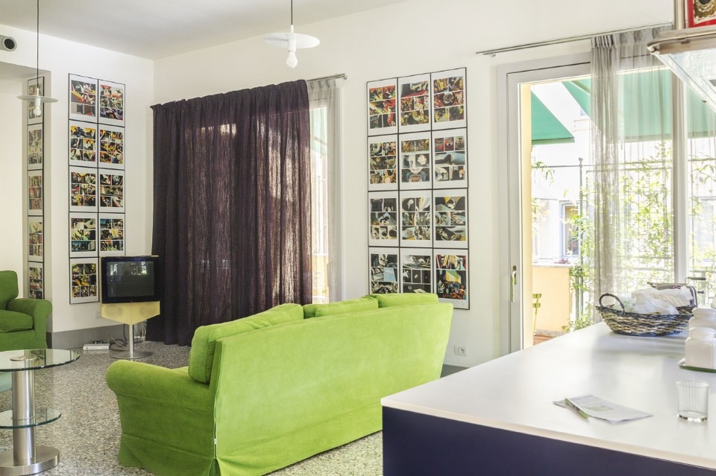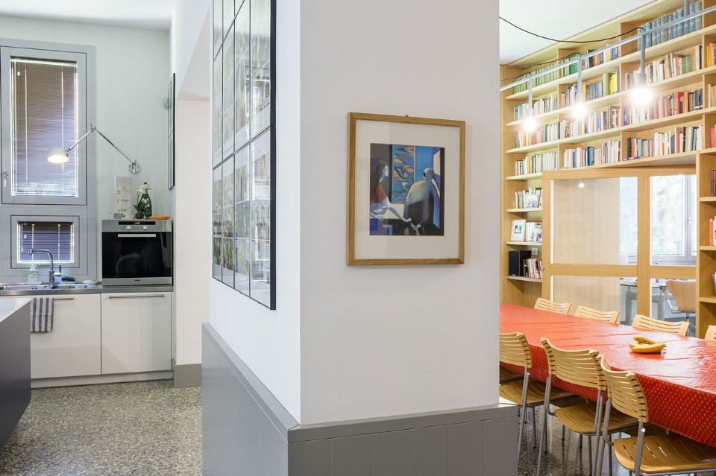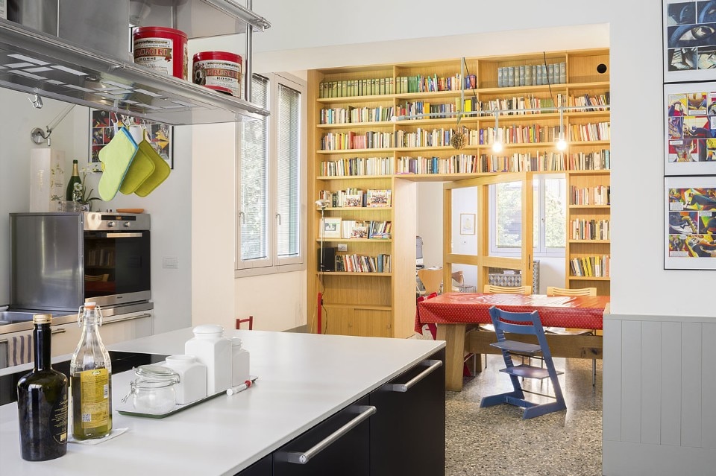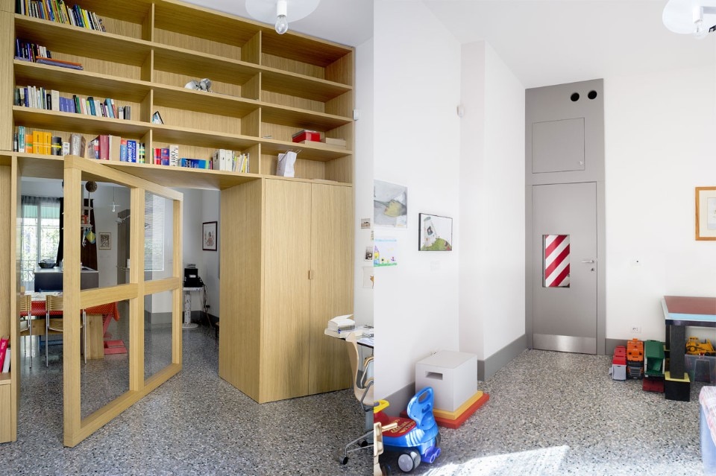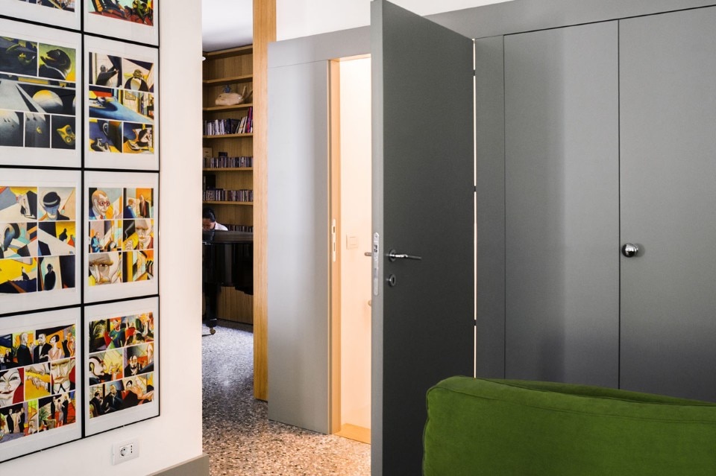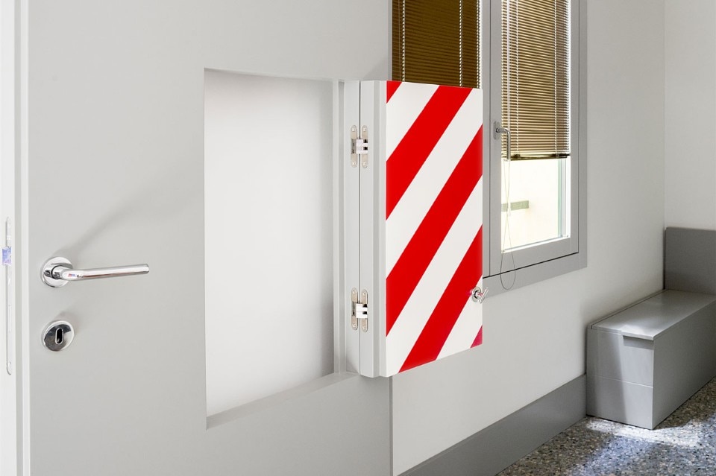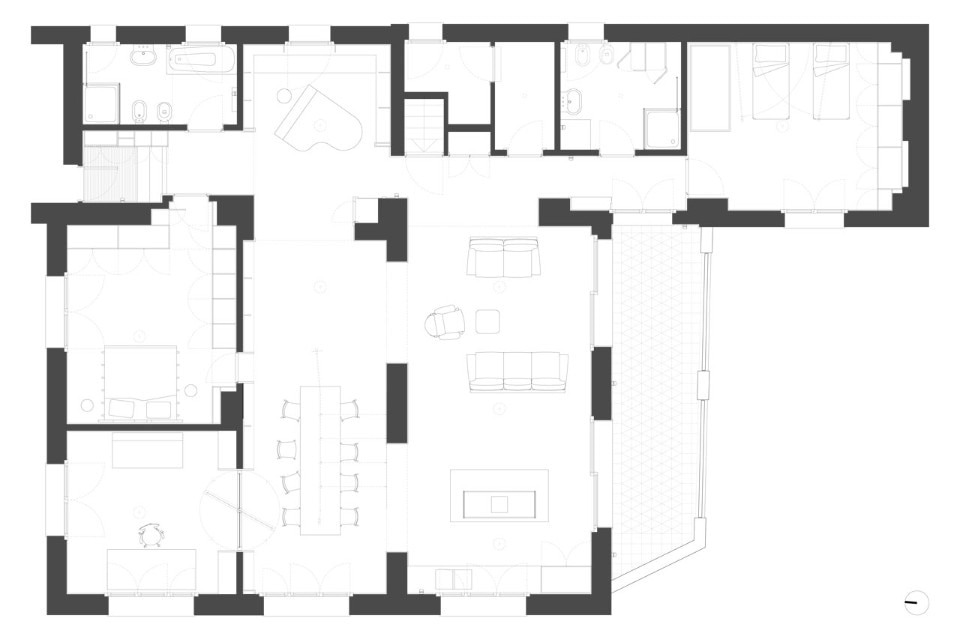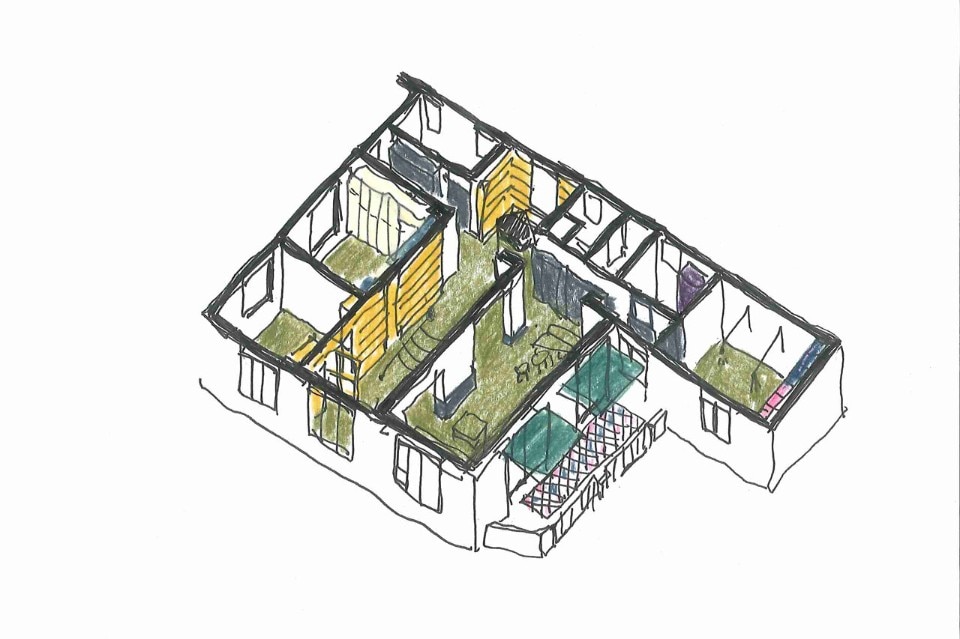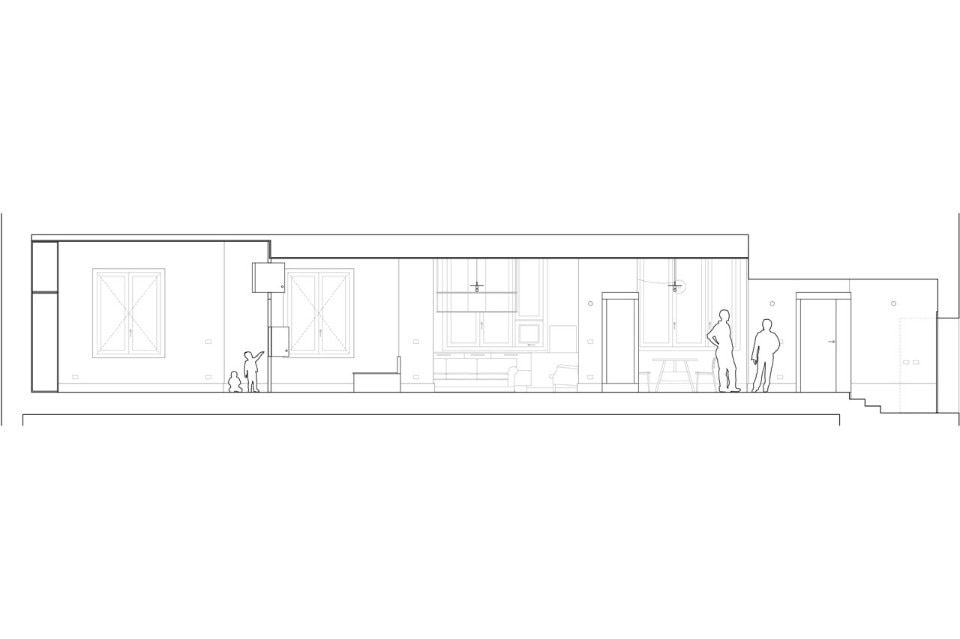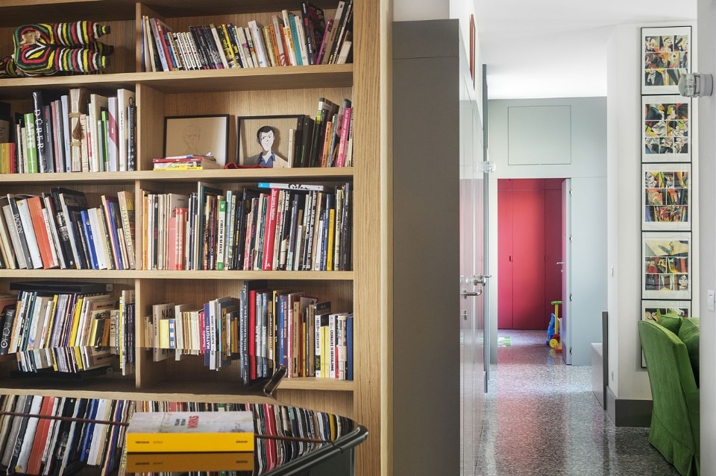
 View gallery
View gallery
The entrance on the mezzanine is via the service stairs, after crossing the courtyard. Beyond the door’s entrance of the apartment the floor is made of planks of solid oak, and creates a buffer zone between the outside and the inside. Climbing the steps, on the left there is a bathroom, on the right a door for the master bedroom, designed to be next to the entrance. The kitchen consists of a central blue island, an English green unit and a simple white counter. Alongside is the living room with green sofas, the dining area and the piano. Dominating the large room is the bookcase, which is out of scale and full height, with built-in revolving doors.
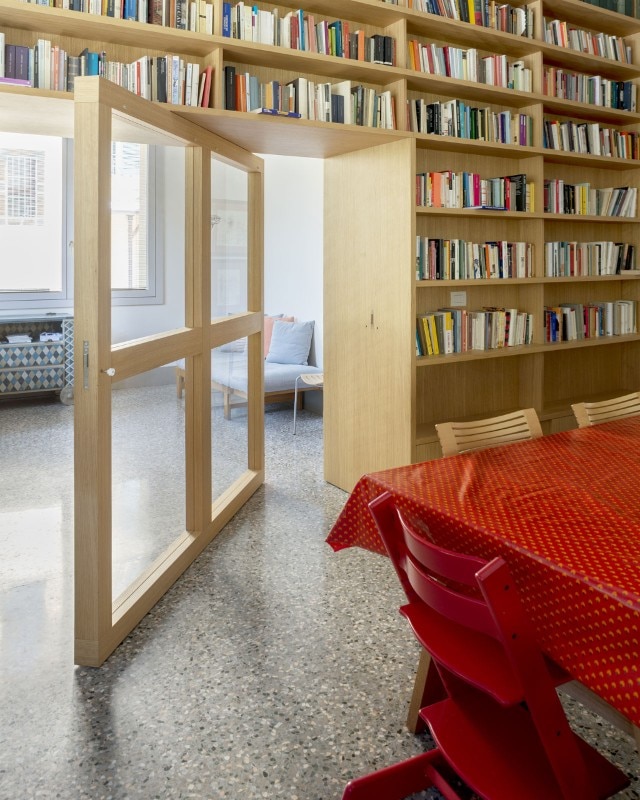
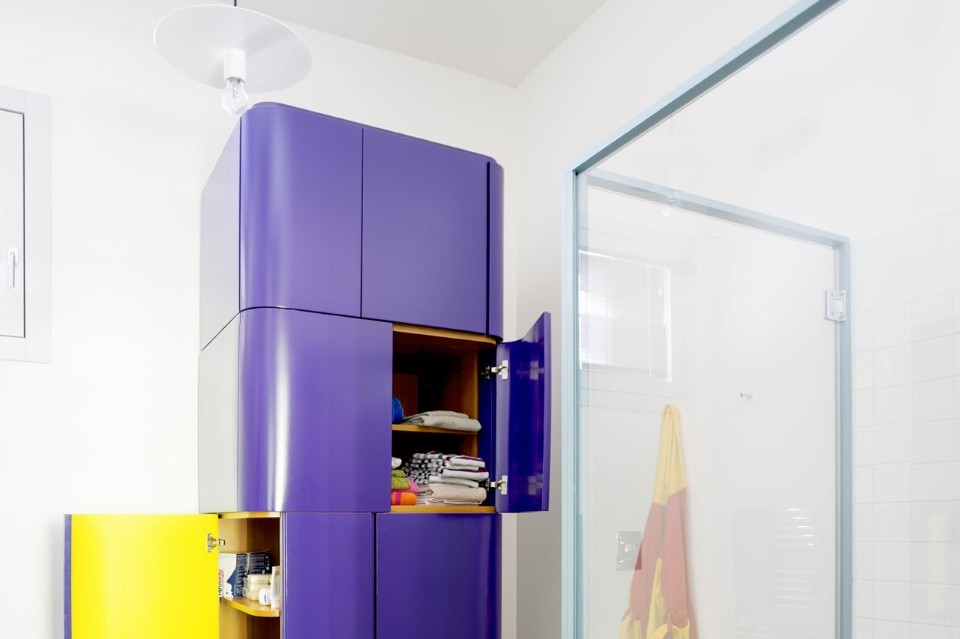
 View gallery
View gallery
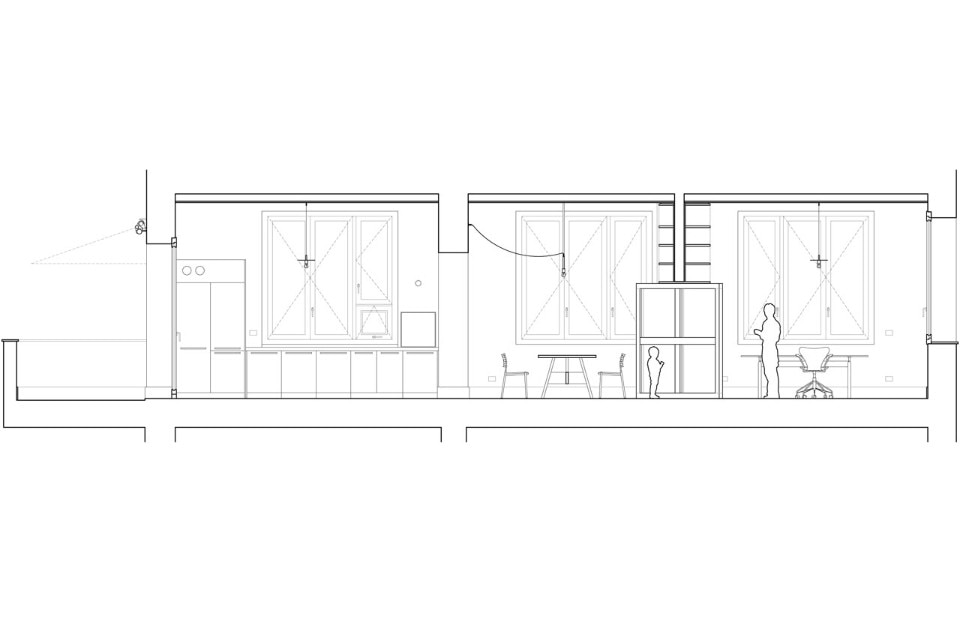
G:\ER-04 Gaspare+Gabriella\Disegni selezionati\PDF\20160918 sezioni con persone Model (1)
Paolo Moretto, The house in the courtyard, section
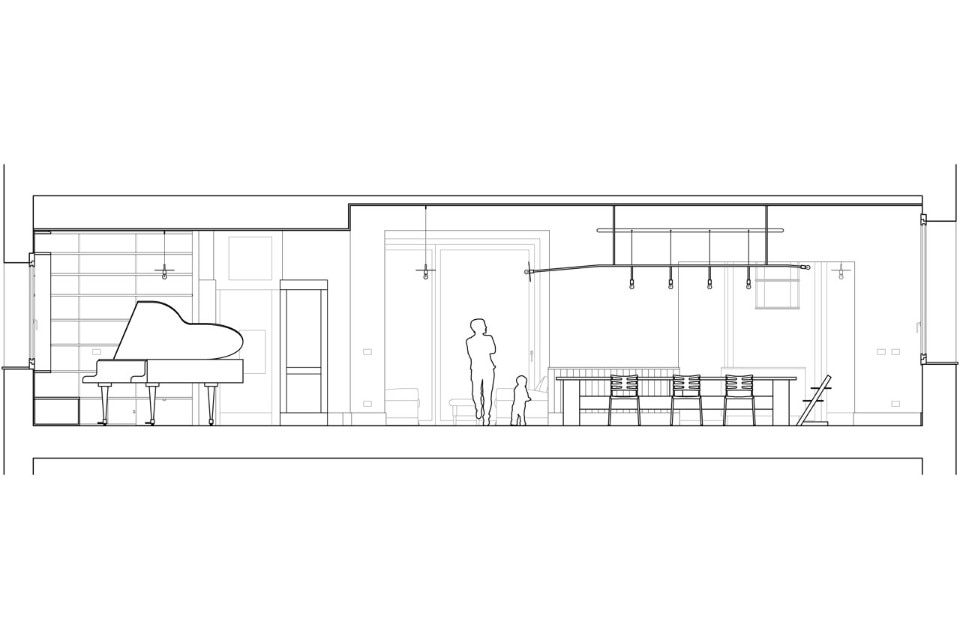
G:\ER-04 Gaspare+Gabriella\Disegni selezionati\PDF\20160918 sezioni con persone Model (1)
Paolo Moretto, The house in the courtyard, section
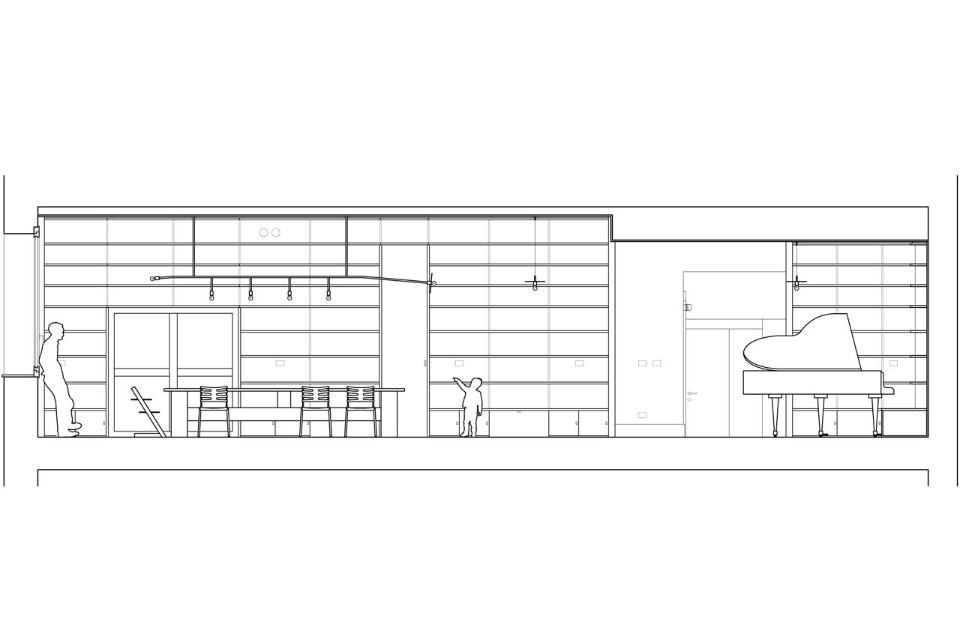
G:\ER-04 Gaspare+Gabriella\Disegni selezionati\PDF\20160918 sezioni con persone Model (1)
Paolo Moretto, The house in the courtyard, section
The house in the courtyard, Milan, Italy
Program: apartment
Architect: Paolo Moretto
Site supervision: Paolo Moretto, Andrea Treu
Main contractor: SO.GE.CA. srl
Building systems: Enrico Peruchetti Lab-E, CFS Impianti srl (water, drainage, plumbing), VMC Italia srl (ventilation), All Electric snc (electric)
Wooden windows: Falegnameria Aresi snc
Terrazzo flooring: Bonazza & Cara srl
Metal work: Pietro Landi snc
Custom furniture: Verri arredamenti snc
Completion: 2016

