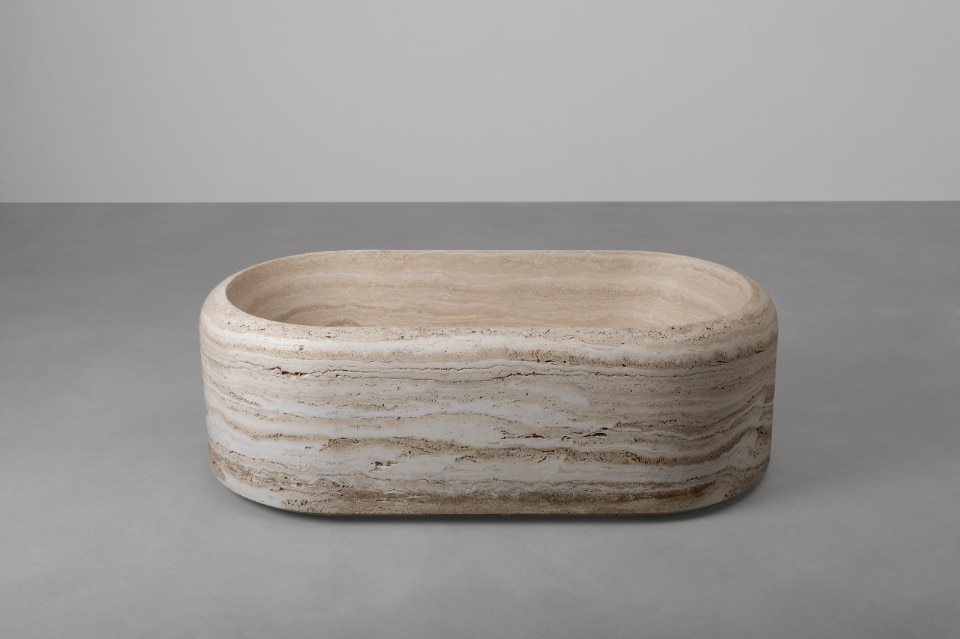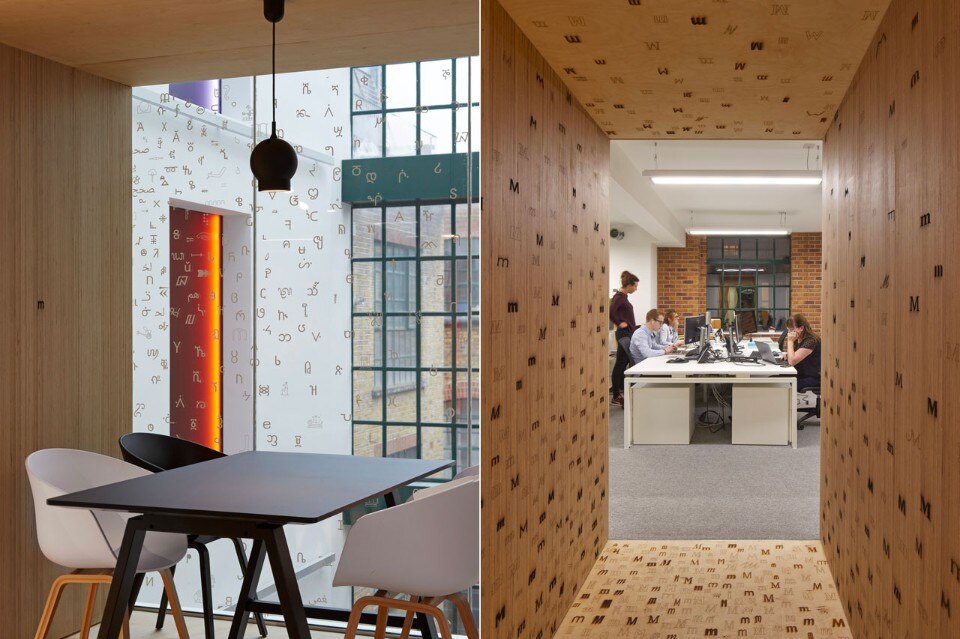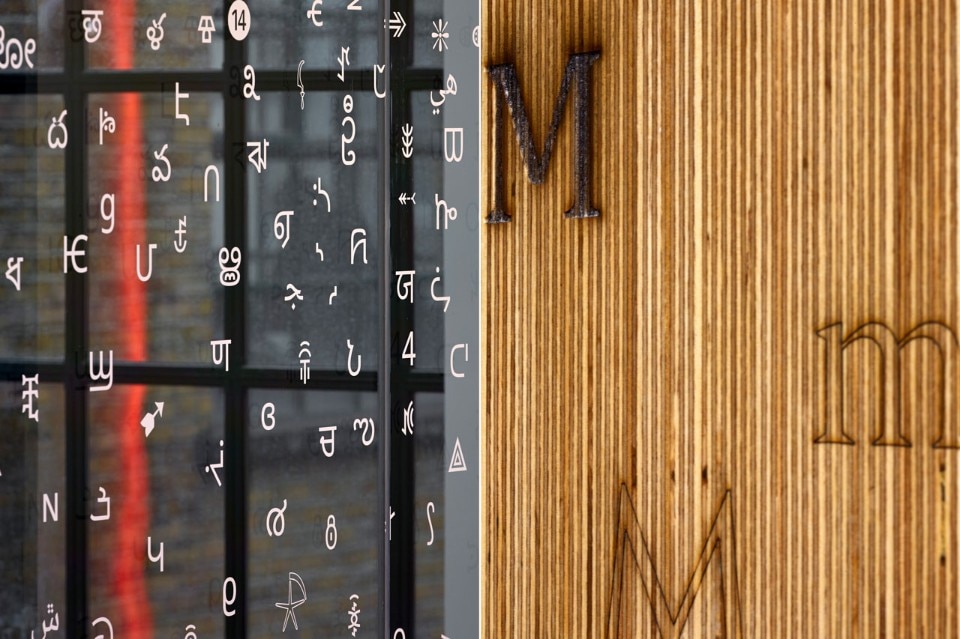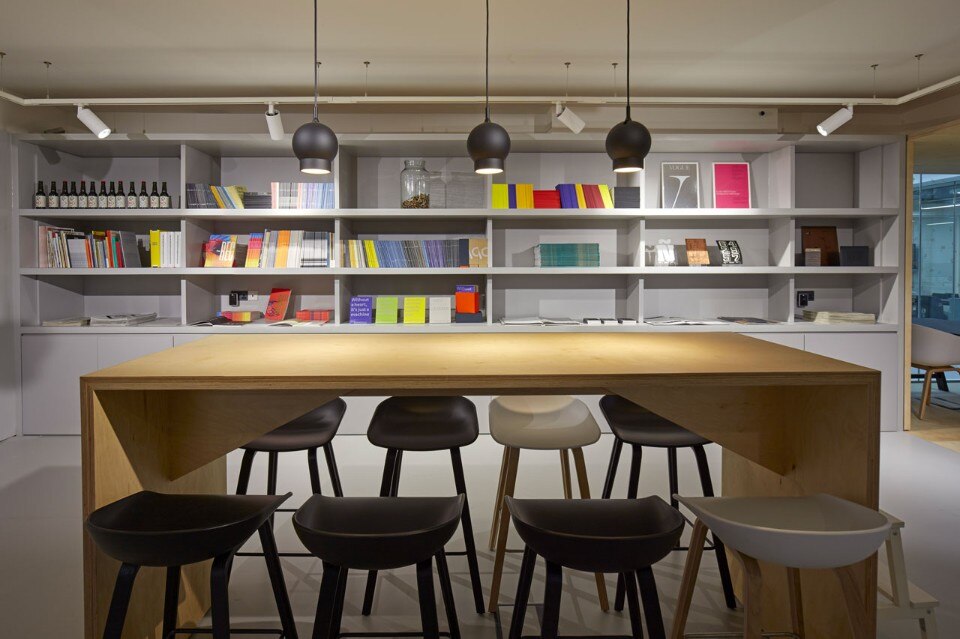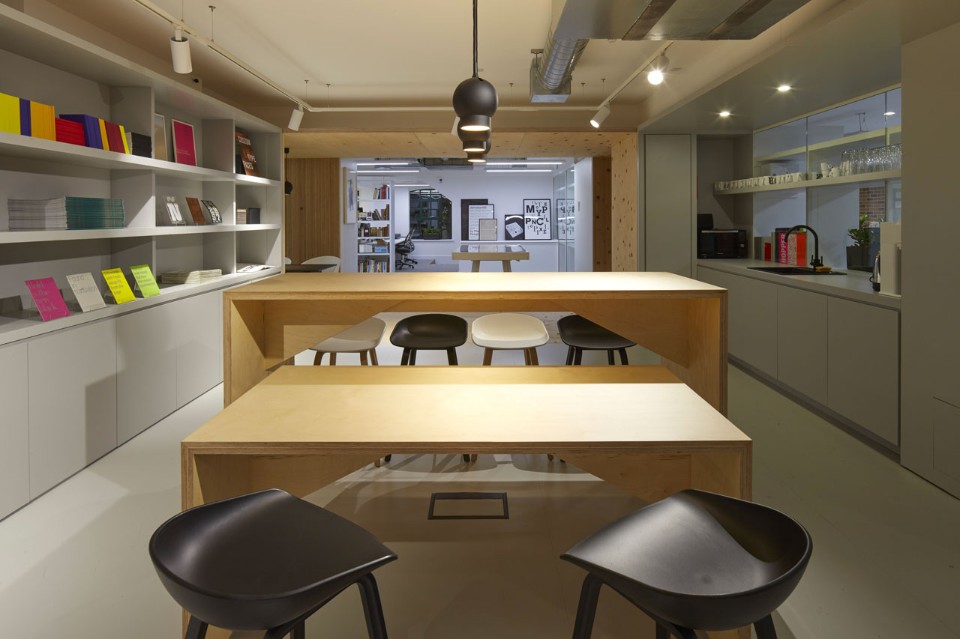
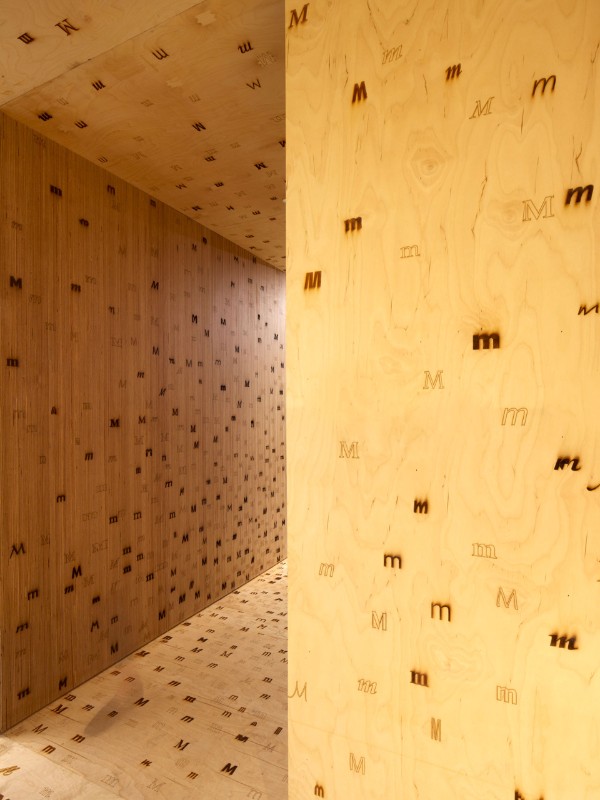
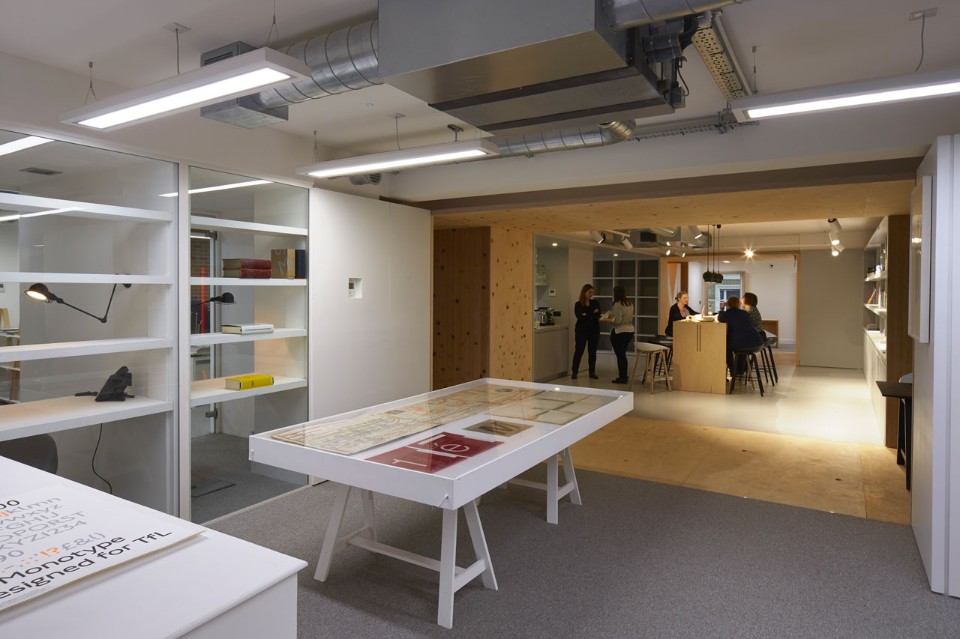
Monotype, London
Program: office
Architects: Ben Adams Architects
Completion: 2016
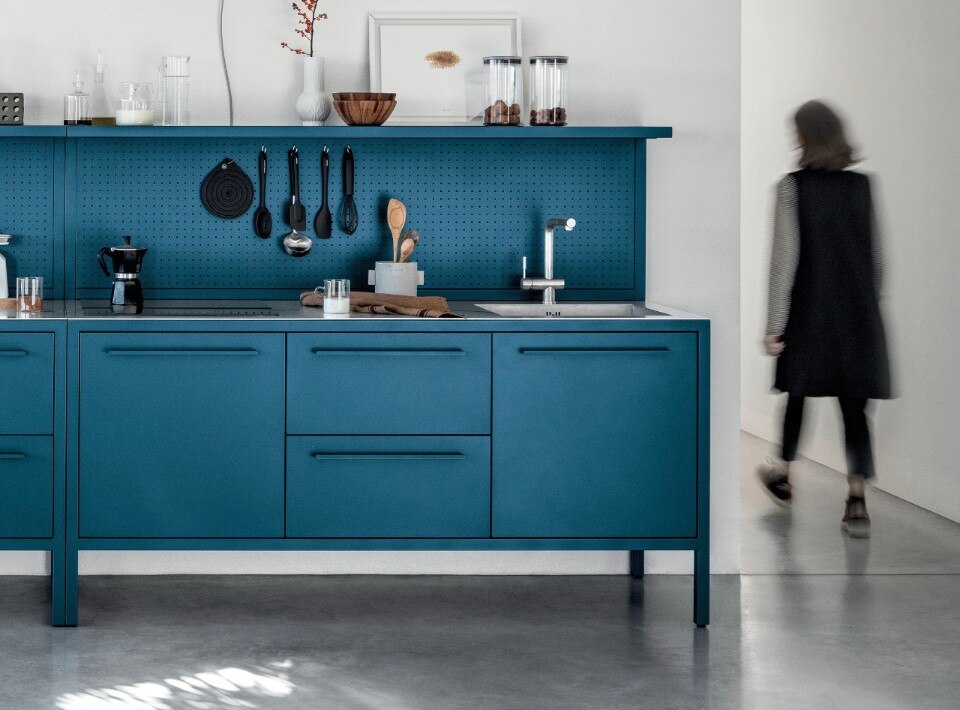
How many forms can an idea take? Fantin has the answer
One material, metal; thirty-five colors; and endless possible configurations for modern, versatile, and functional furniture: design according to Fantin.



