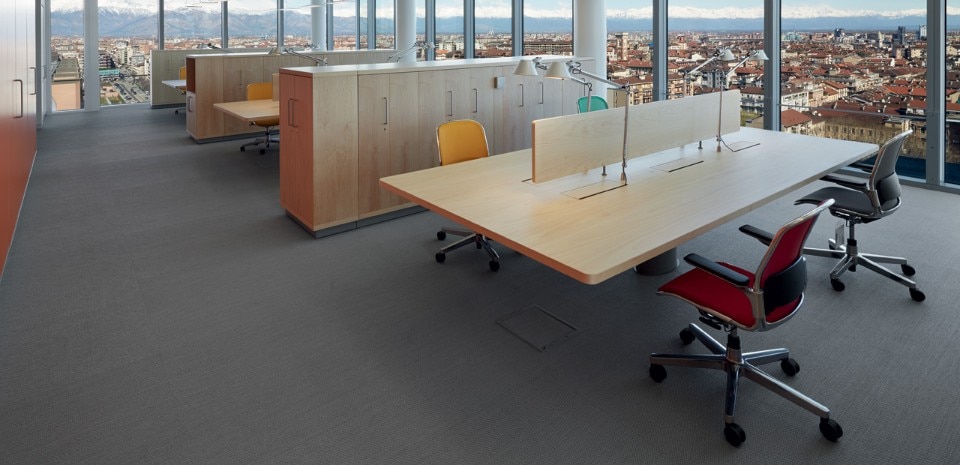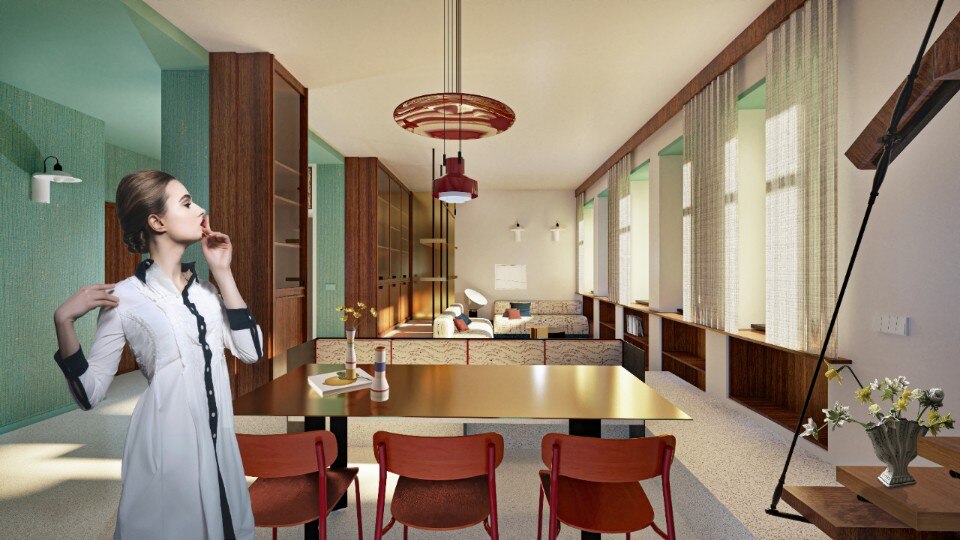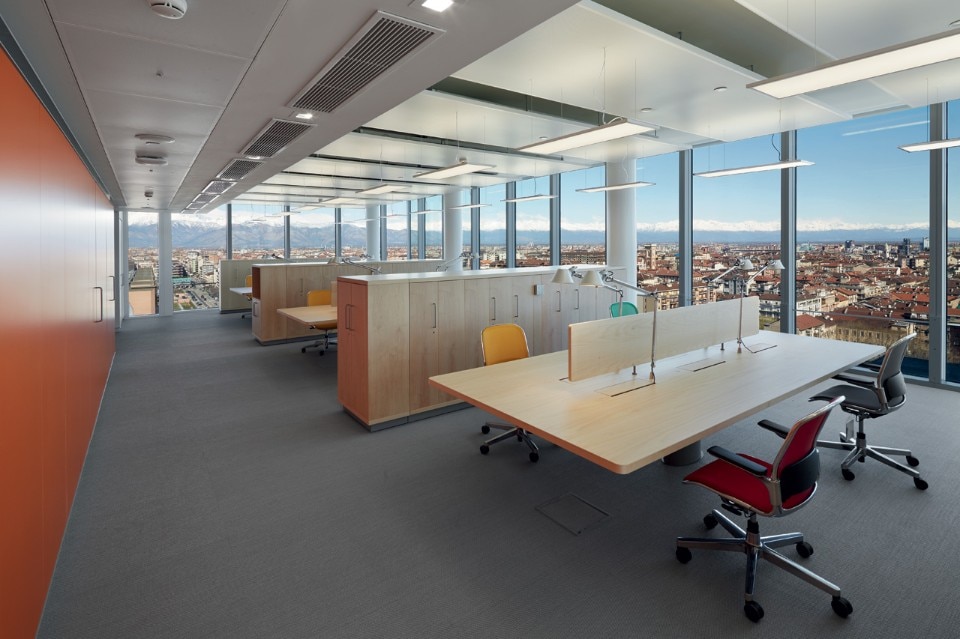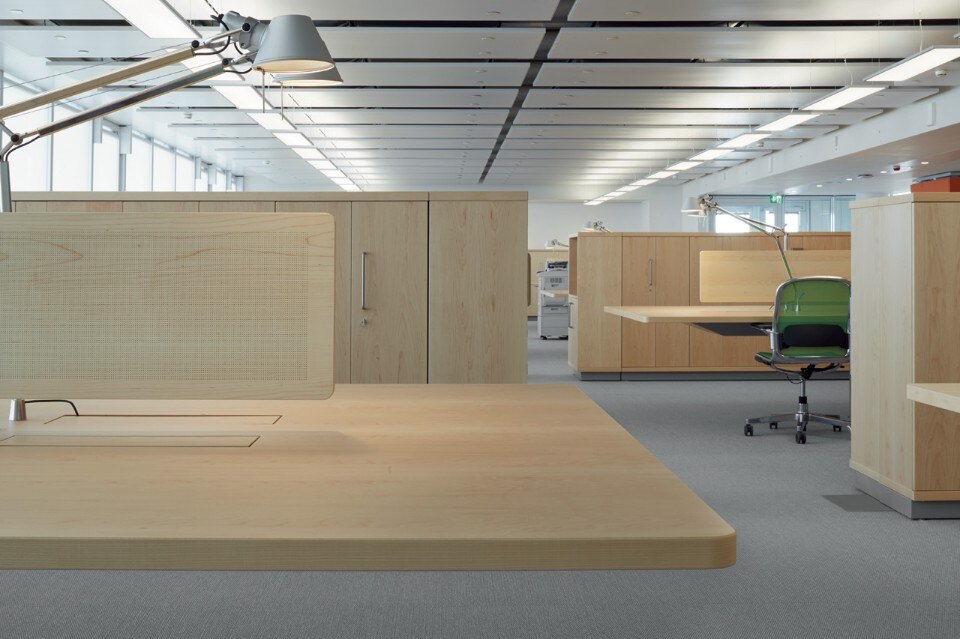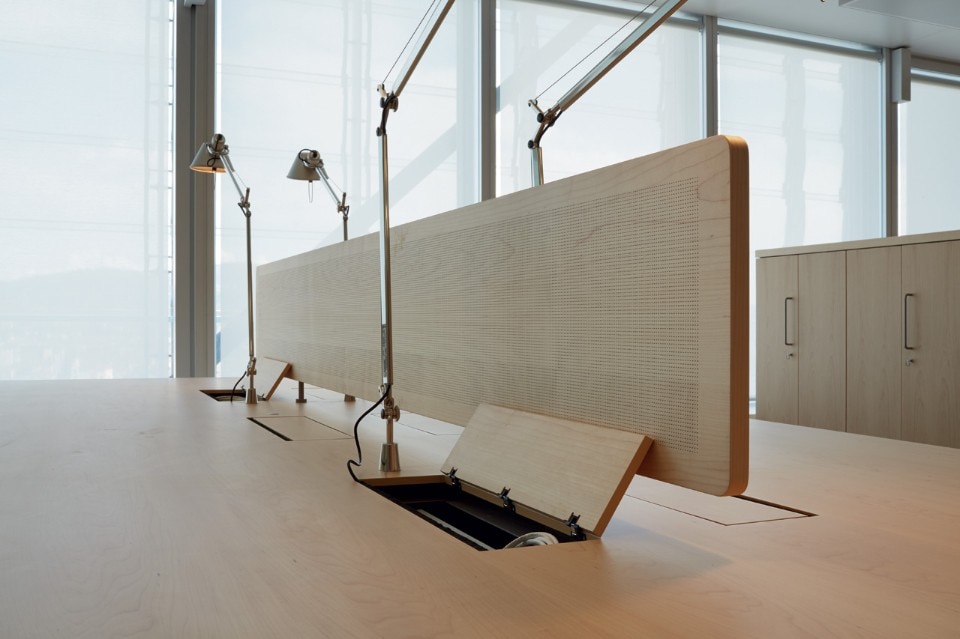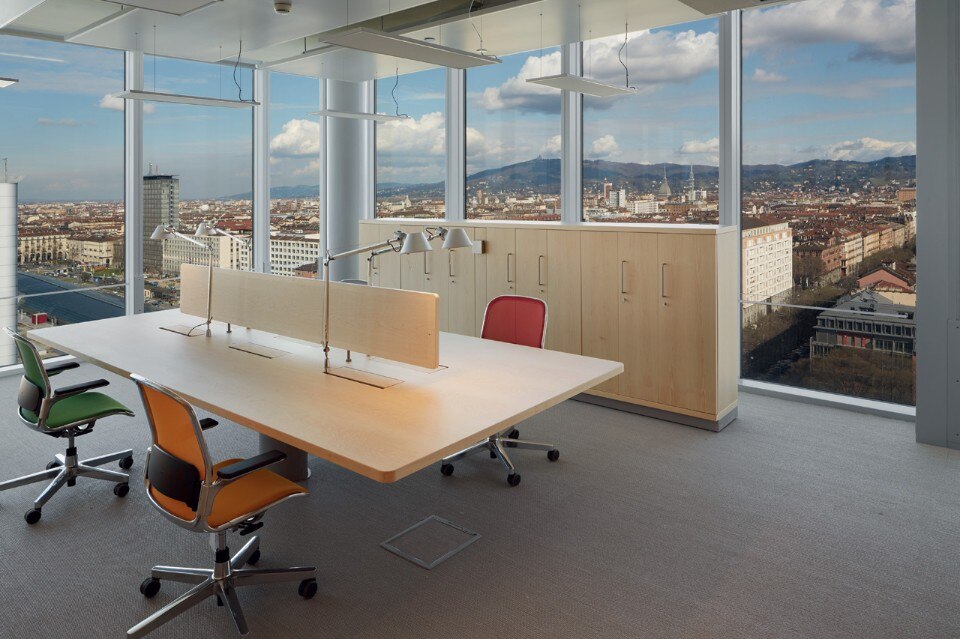
Paying particular attention to the working conditions of the employees, the design of the interiors, by Michele de Lucchi and Pierluigi Copat Architecture, has produced an environment of exceptional quality in terms of space, light and thermal comfort. Technology is widely used yet at the same time discreet and non-invasive, resulting in high technical performance combined with the necessary flexibility of use.
The offices have a height of 3.2 metres and offer optimised, indirect lighting. The layout is organised in a highly rigorous way and laid out following the regular plan of the building, enhancing the technological content. The open-planned space of the office areas looks out onto the city with the workstations lined up with the windows while the central nucleus – given over to services, connections, and meeting-rooms – is surrounded by full-height storage-walls for files.
The design of the workstations has been resolved by UniFor with the production of a single table-type that is repeated on every floor, also for the meeting-rooms. With their simple design and natural finishes, the large tables, supported by a single, central, cabled column, firmly fixed below the raised floor, seem to gently fly like surfaces suspended in mid-air. The regular subdivision of the spaces between one operative island and another is defined by compact blocks of medium-height, double-sided storage units that complete the workstations. The meeting rooms and enclosed offices are made with glazed partitions Parete RP, designed by the Renzo Piano Building Workshop.
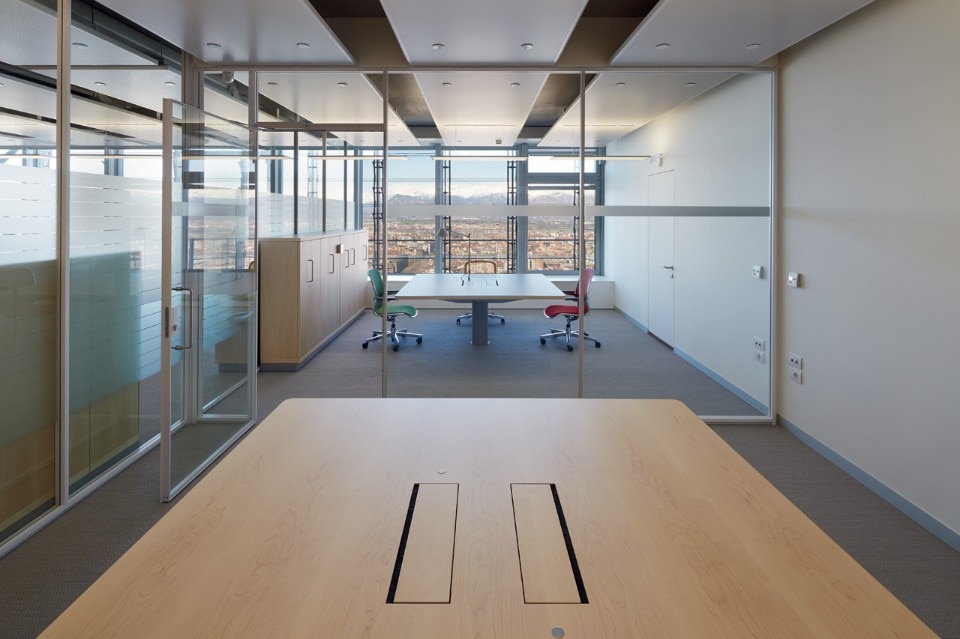

Marble matters– exploring Carrara’s legacy
Sixteen young international architects took part in two intensive training days in Carrara, organized by FUM Academy and YACademy, featuring visits to the marble quarries and a design workshop focused on the use of the material.


