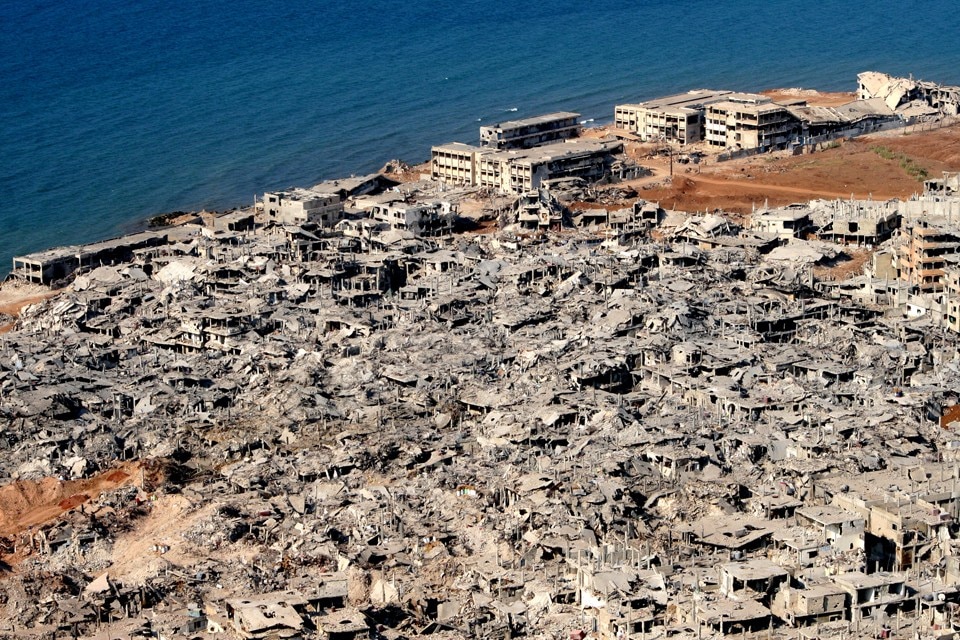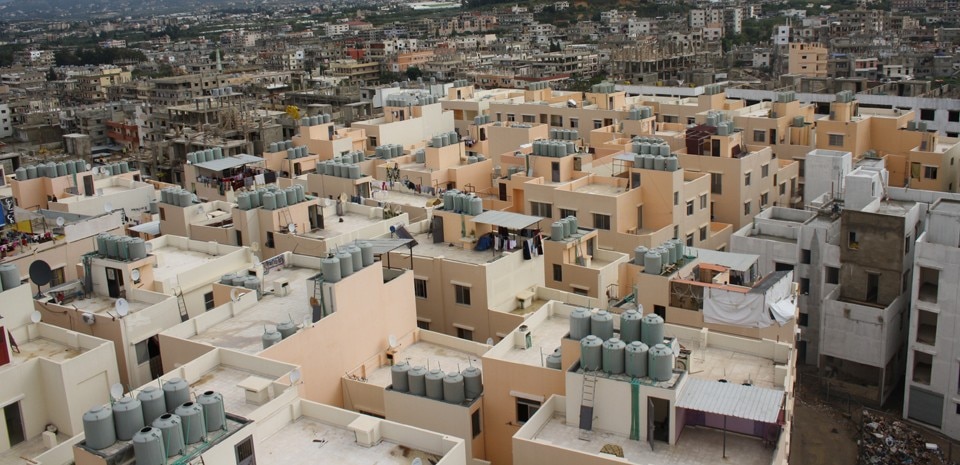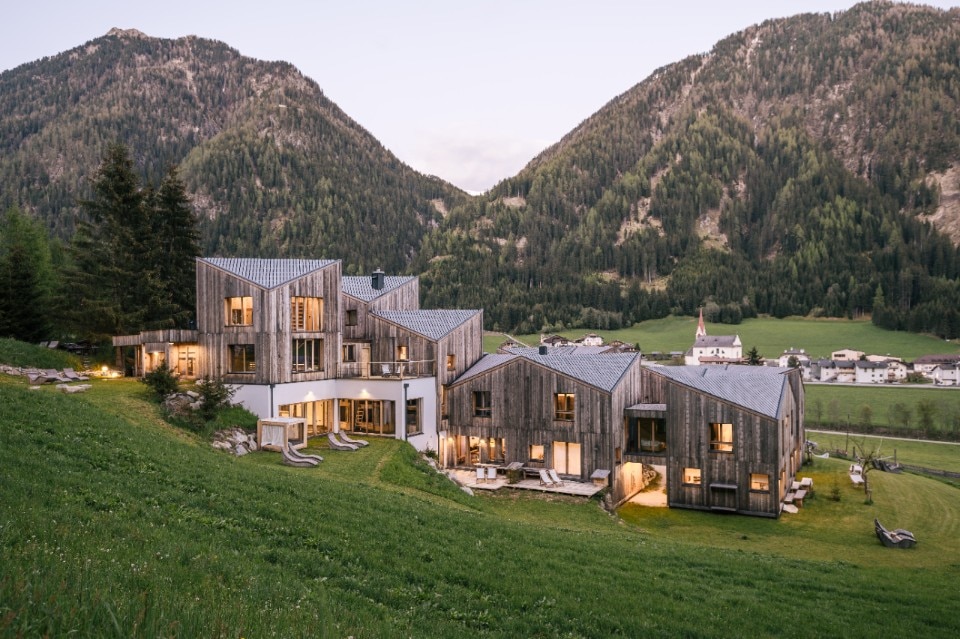Established in 1948, the camp followed the extended-family pattern and building typology of the refugees’ villages. In a layout where roads provided light and ventilation, the goal was to increase non-built areas from 11% to 35%: it was achieved by giving each building an independent structural system allowing for vertical expansion up to four floors on a reduced footprint.

Location: Tripoli, Lebanon
Architect: United Nations Relief & Works Agency (UNRWA), Nahr el-Bared Reconstruction Commission for Civil Action and Studies (NBRC)
Client: United Nations Relief & Works Agency (UNRWA), Beirut, Lebanon
Completion: 2011
Site size: 190,000 square metres


Marble matters– exploring Carrara’s legacy
Sixteen young international architects took part in two intensive training days in Carrara, organized by FUM Academy and YACademy, featuring visits to the marble quarries and a design workshop focused on the use of the material.




