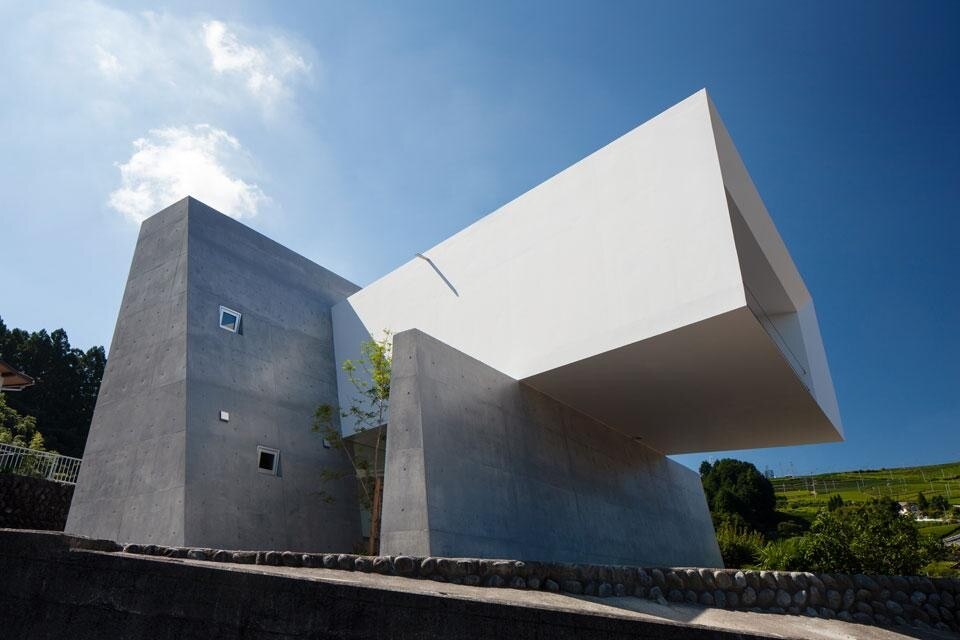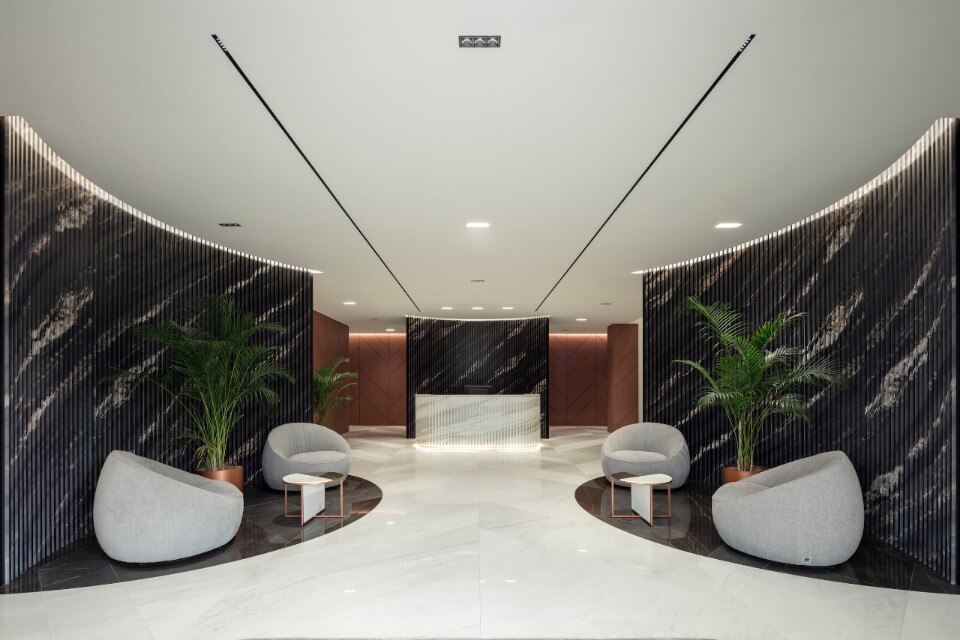Prone to landslides, the site presented a series of limitations, among which a partial use of the site area. This caused the architects to define an uncommon shape for the building, while simultaneously seeking to design a building that could "realise the charm of this land again."
The suspended top floor frames views to the north of the site. Inside, the cantilevered volume presents an airy, open space filled with daylight. The kitchen is located in front of a panoramic window, while a spiral staircase leads to the ground floor.
Architects Atsushi Kawamoto and Mayumi Kawamoto ultimately consider the house as an example of "the richness that we can realise by tying human and nature through architecture."
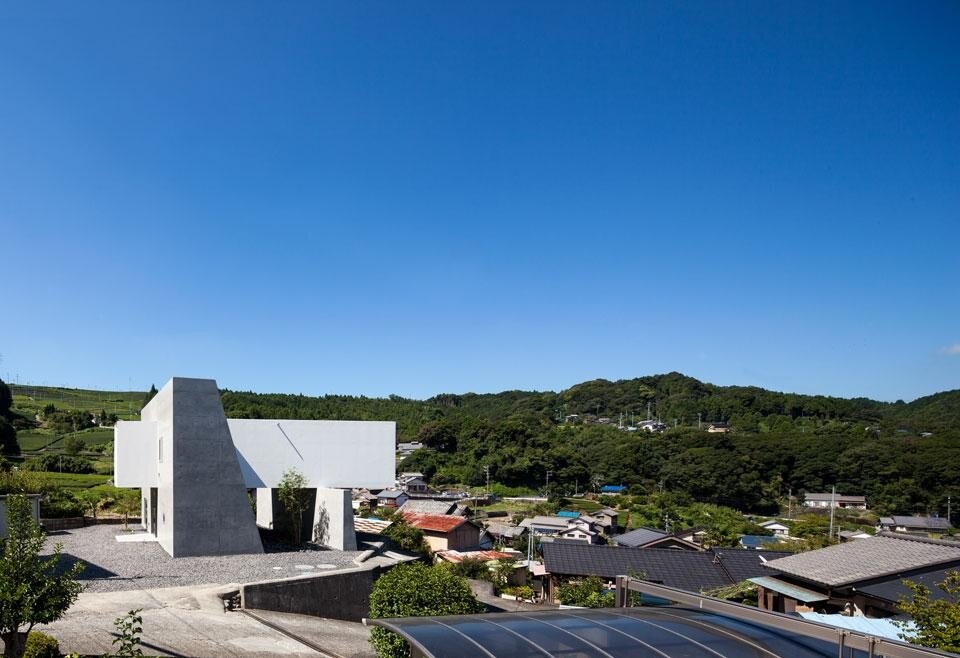
Program: private residence
Site area: 337,15 square metres
Floor area: 94,06 square metres
Completion: August 2012
Architects: mA-style Architects
Design team: Atsushi Kawamoto, Mayumi Kawamoto
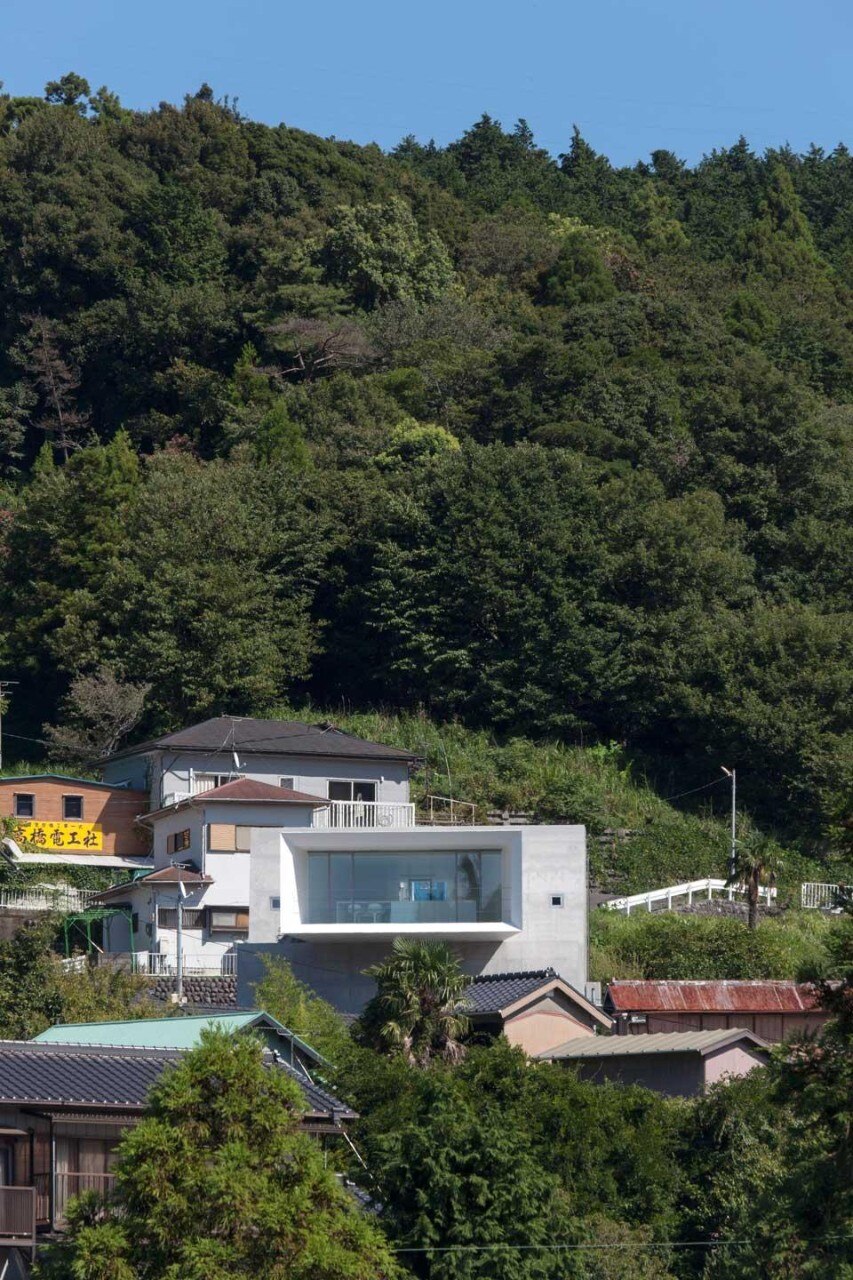
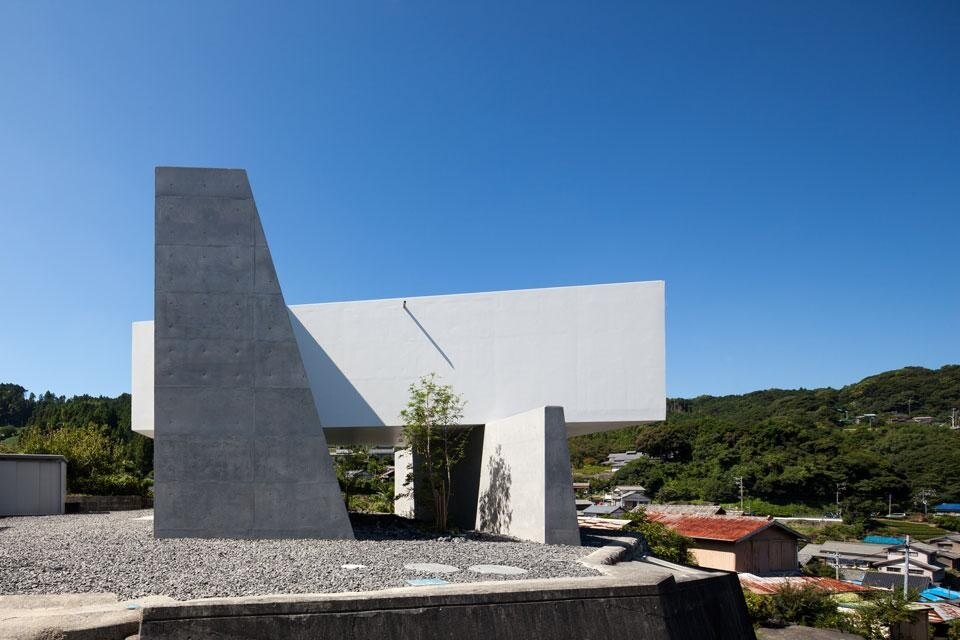
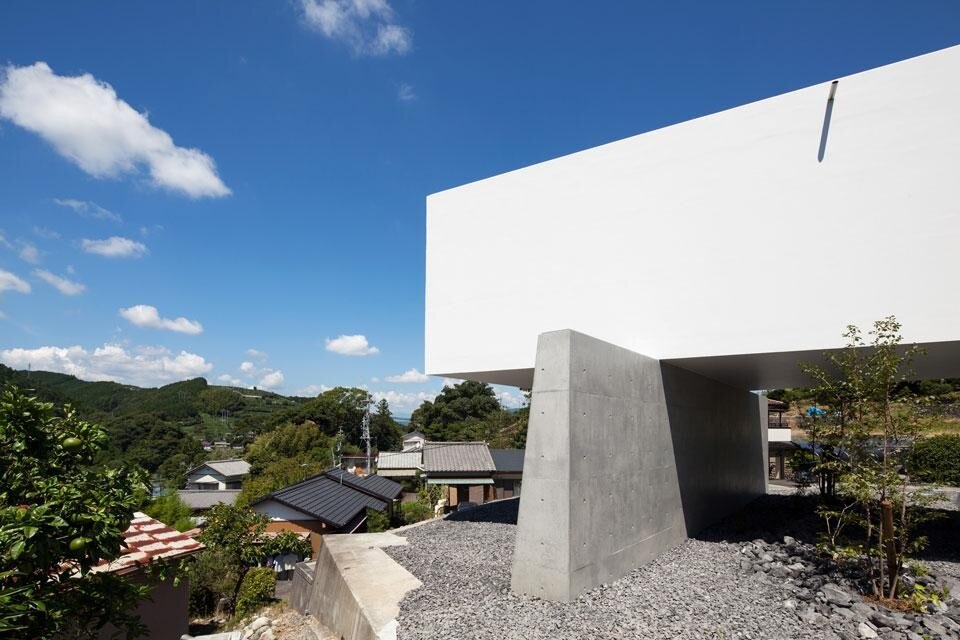

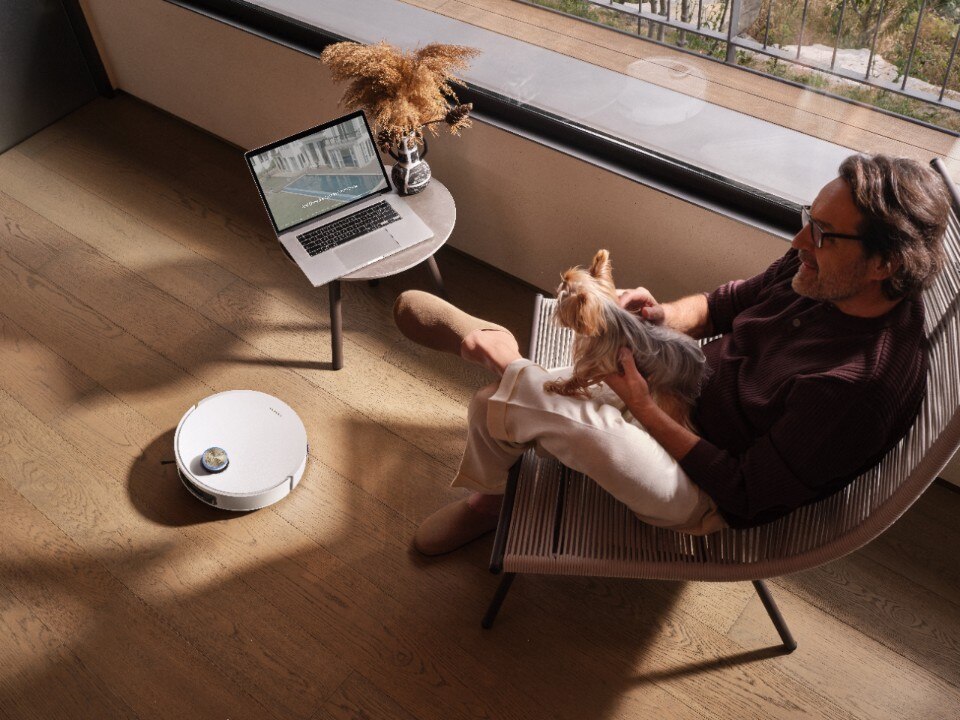
Cleaning? Let AI handle it
With the new X50 Series, Dreame brings artificial intelligence into home cleaning: advanced technology and sleek design come together to simplify home care, effortlessly.


