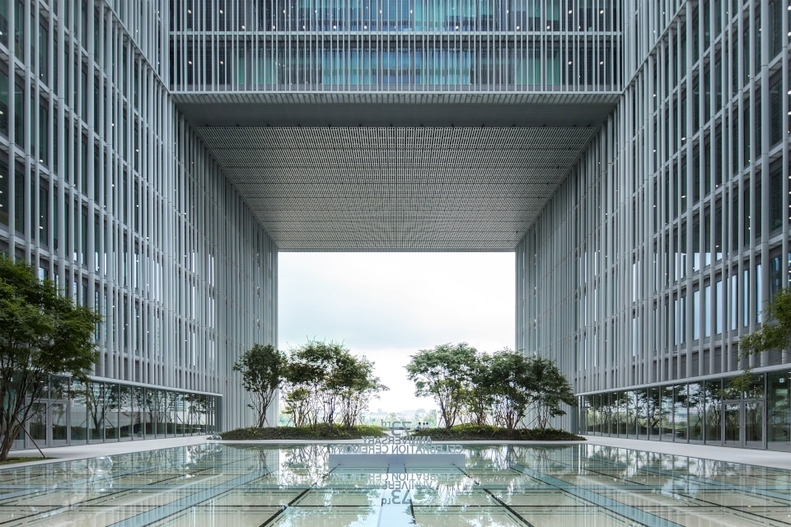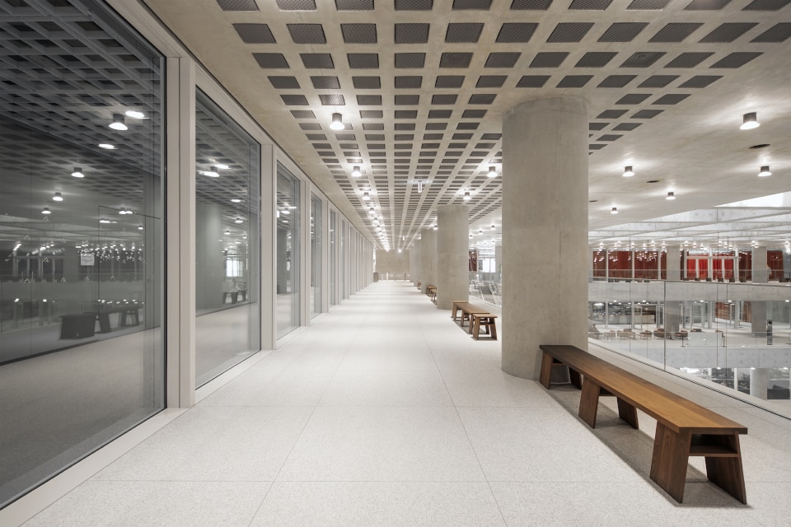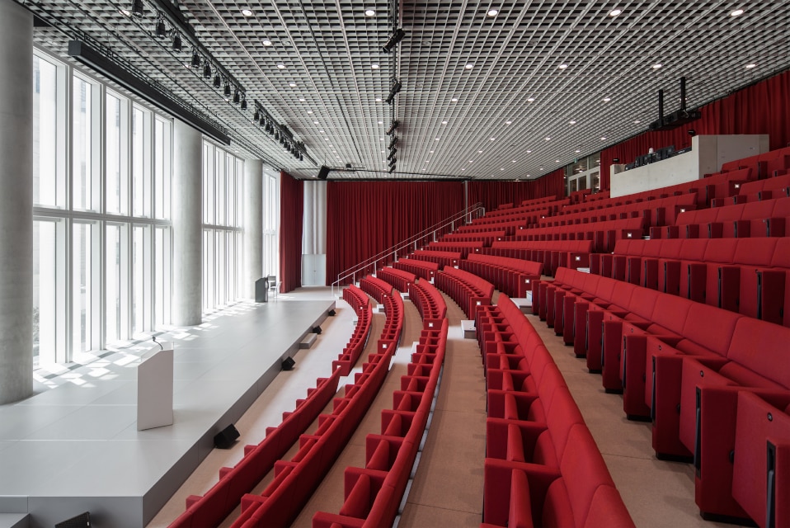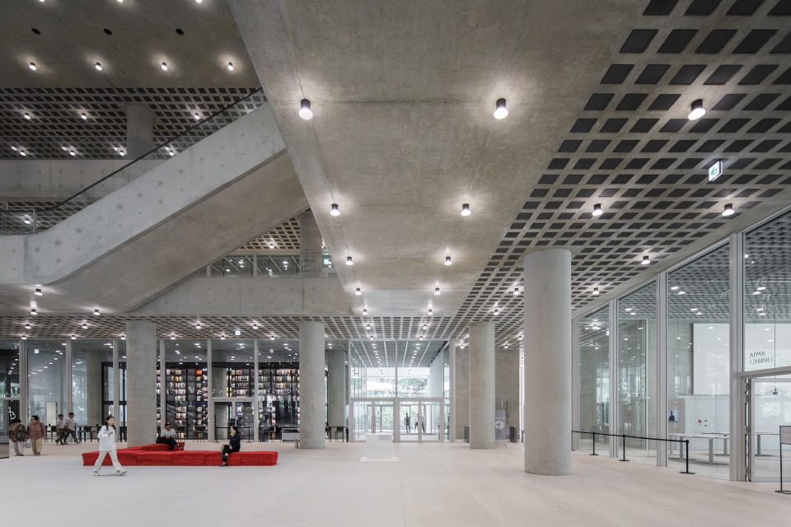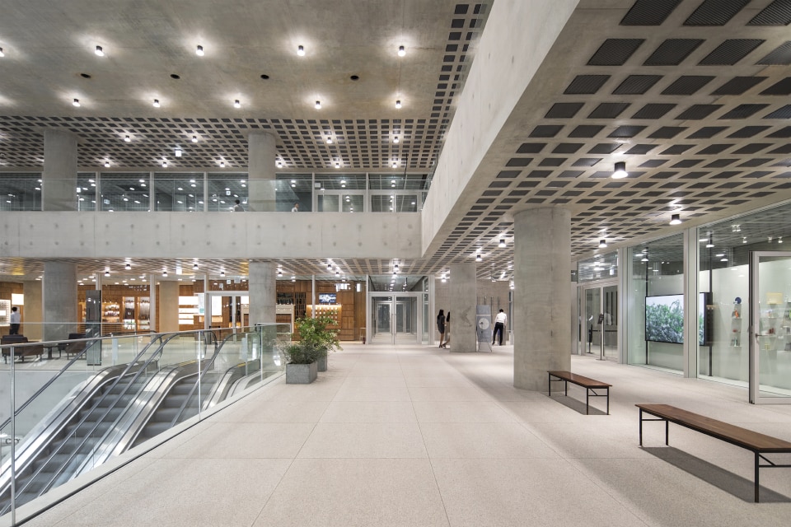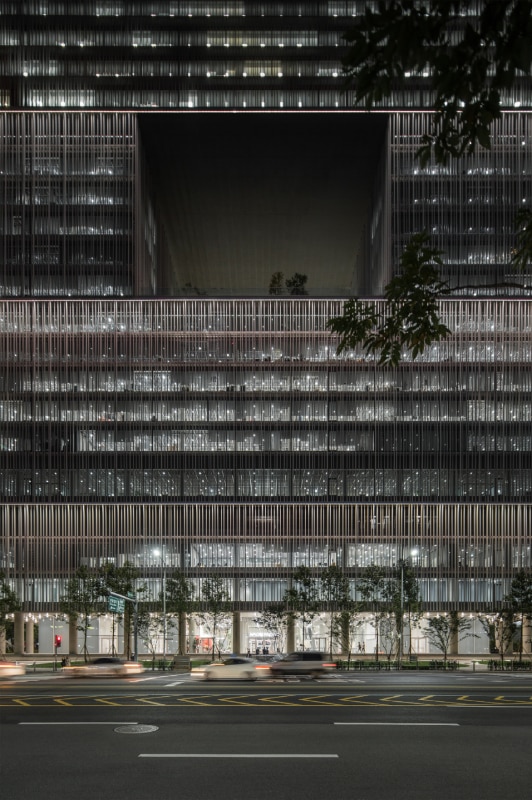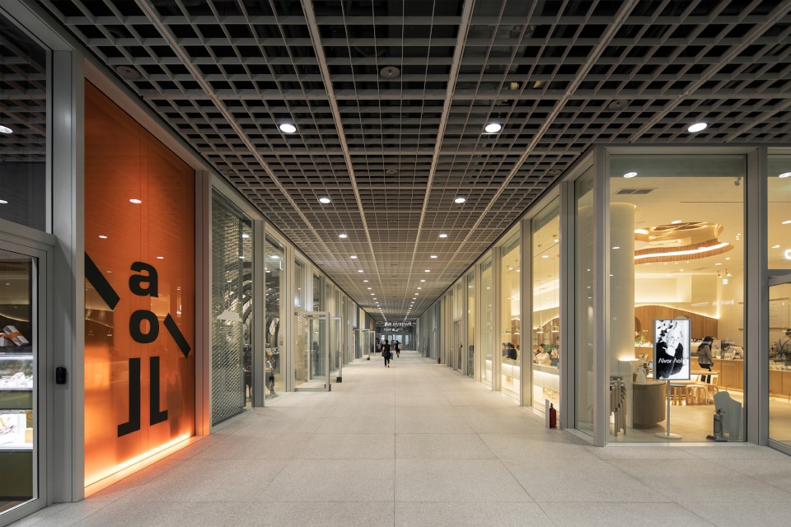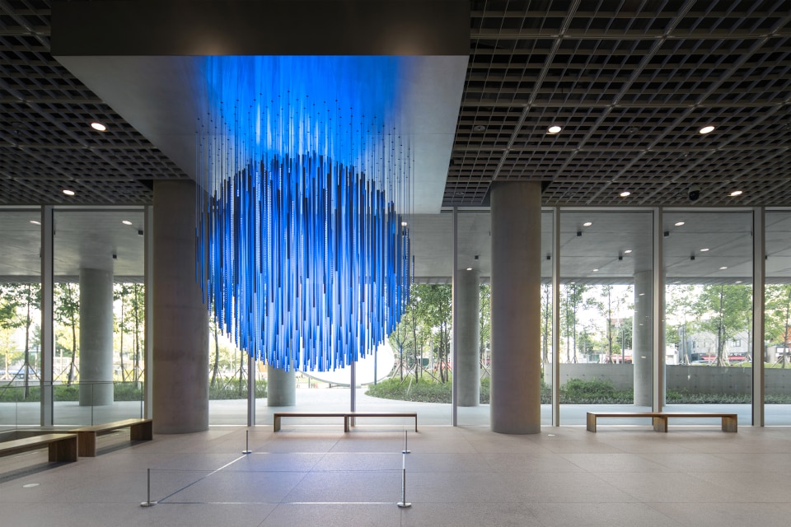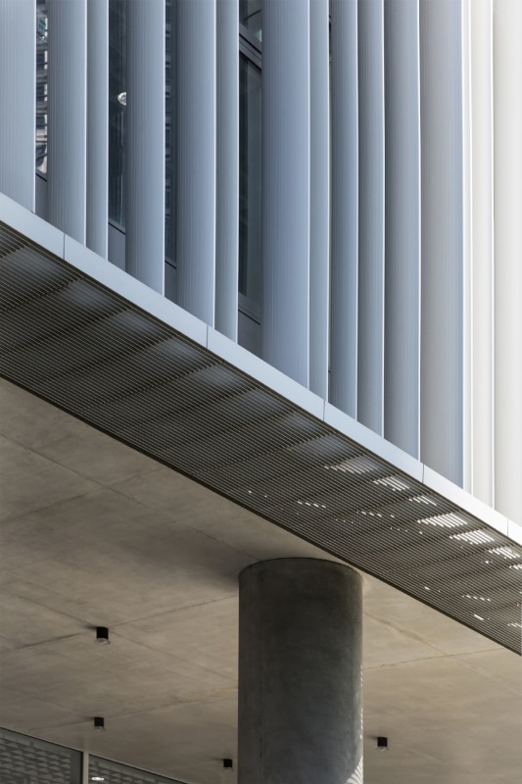The new headquarters of Amorepacific designed by David Chipperfield Architects, stands in the middle of an enormous urban renewal of Yongsan District of Seoul, Korea. On the west side of the building - where Yongsan Station is located - high-rise buildings are quickly going up, while to the other side is a U.S. military base of more than 2,430,000 square meters that is to be transformed into a public park. The Amorepacific Headquarters is both a response to these future conditions and a new identity as a corporate headquarters.
In 2010, when David Chipperfield participated in the design competition, he was uncertain that a tower-type office building would be able to fulfill this sort of role. He came to the conclusion that a typical tower-type building with just a lobby and elevators would be unable to offer the desired value. Chipperfield decided to propose a pushed-down single volume punctuated with voids. He intended “to create a place, not an object” that would establish social connections within the building as well as integrate the city and the building. This gesture was able to meet the requirements of the client who wanted for the new building to make a contribution to the social space of the city, in addition to a high-quality workplace.
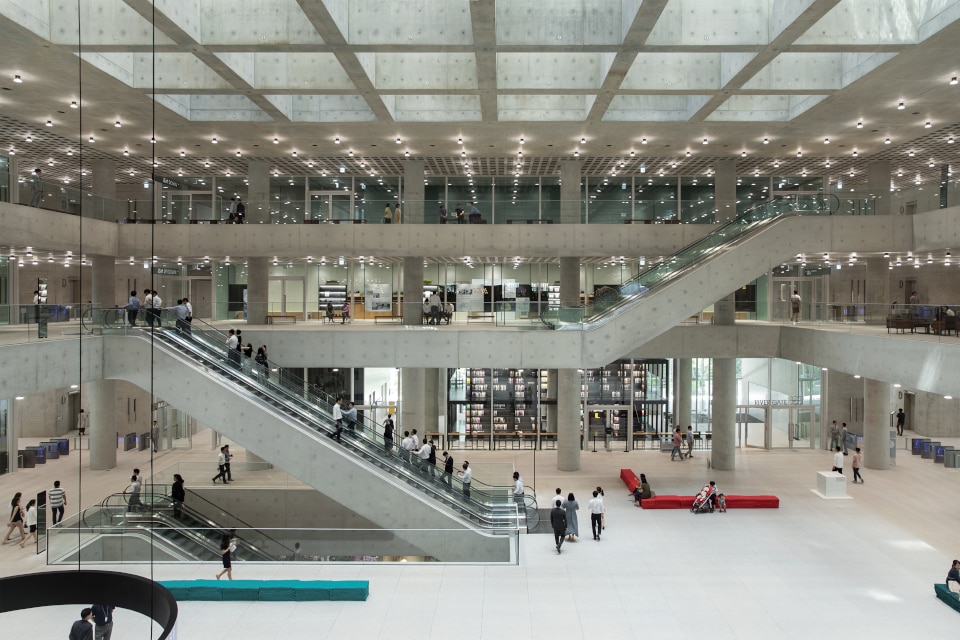
Chipperfield’s strategy resulted in a single volume with sides stretching out to approximately 100 meters. To offset the limitations of this low and wide structure, the building is elevated at the street level. The glass wall of the ground floor allows visual continuity from the streets to the interior of the building and draws the public into a generous atrium. The three-story-high atrium reveals a neutral order created through exquisite exposed-concrete, 8.1 meters spanned columns, and the grid structure of the ceiling. Though the building is bustling with movements of the people, noise is controlled through absorbing boards, and therefore the space is filled with a moderate amount of white noise. The central ceiling allows light to enter the atrium and as light passes through the pond above, it creates a moiré effect. The atrium is a restrained yet vibrant space where people continuous come and go. The addition of programs such as the art museum and childcare center on the lower levels, while minimizing commercial spaces, also demonstrate the office’s dedication to public value.
While the lower level serves as a firm foundation of public responsibility, social spaces are provided for upper office levels through urban-scale gardens. Arranged around a central courtyard on the fifth level, U-shape masses are stacked in a crisscross manner, creating three five-story-high open spaces on three of the building’s façades. The central void and the side voids overlap to create a three-dimensional courtyard in the center. The voids not only open the building to the surrounding city but also serve as platforms where people working in the office can interact with each other. These urban-scale roof garden establishes a dramatic sensation as if an island is floating in the sky. These voids also provide maximized natural ventilation and daylight to the workspace.
The inspiration for the mediation between the public and private spaces as well as the notions of openness and protection for Amorepacific Headquarters came from traditional Korean houses. Chipperfield took reference from the wide wooden floor area (maru) and courtyard (madang) of traditional Korean houses, known as hanok. This is where he discovered the idea for a private yet communicative space, and reinterpreted on an urban-scale, building a courtyard high-rise.
As a building providing workplace for 7,000 people, Chipperfield believes that it should act as a small village in itself and need spaces where people can experience realms that go beyond work. He asserts that “Architecture not only exerts experiential and physical influence but also social influence.” and that “Big companies like Amorepacific should take on this role.” David Chipperfield provides identity to the company by designing a venue for meeting and building a community.
The building’s response to the context is novel and both aesthetically pleasing. In order to endow a sense of materiality to the lightness of a glass exterior, Chipperfield adopted delicate louvers which wraps the volume on all four sides. The oval cross-section fins have different depths and thickness in accordance with the angle and direction of the sunlight. They not only serve functional purposes, bringing in a sufficient amount of daylight yet protecting against intensive heat to enhance thermal efficiency, but also serve aesthetic purposes, creating varying qualities of texture and surface from different angles.
Through elevated volume and voids in a cube, Chipperfield realizes his idea of architecture as a ‘social organism’. The Amorepacific headquarters is aesthetically accomplished with a bold form for the city and a delicate appearance of a cube with randomly waving fins.


