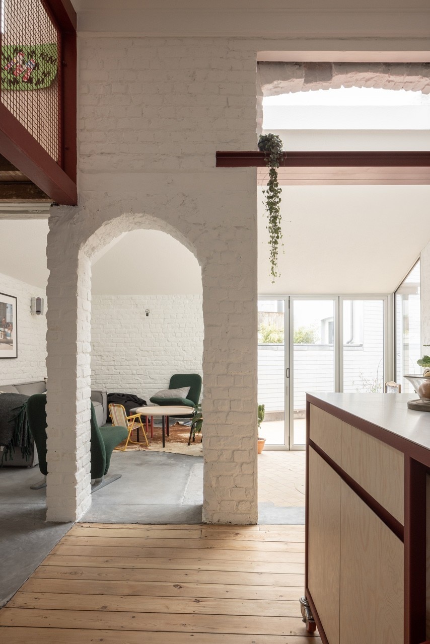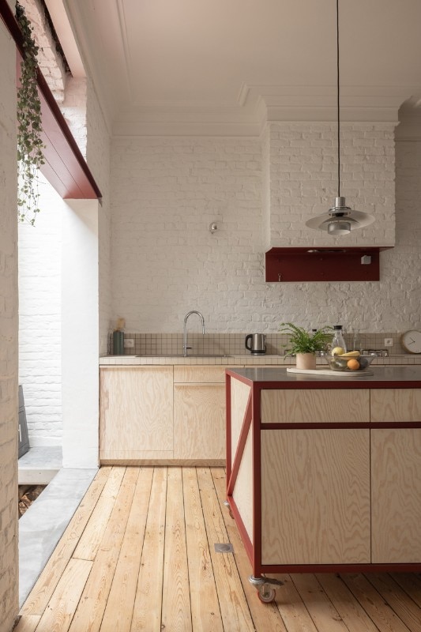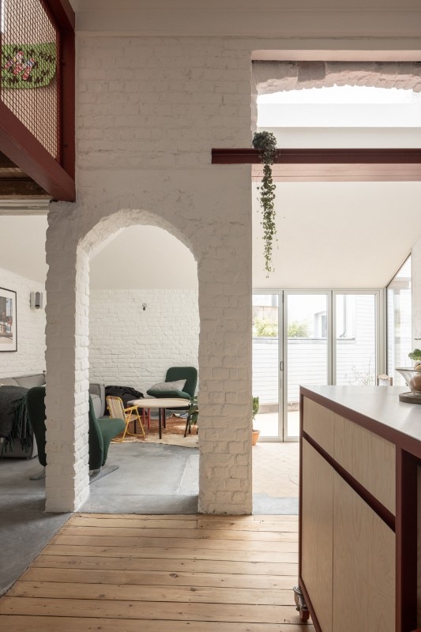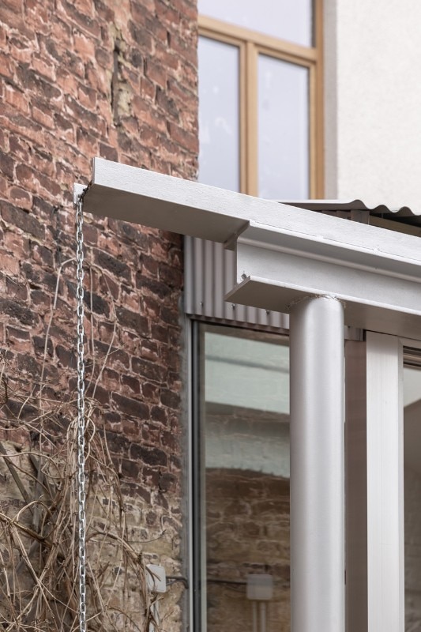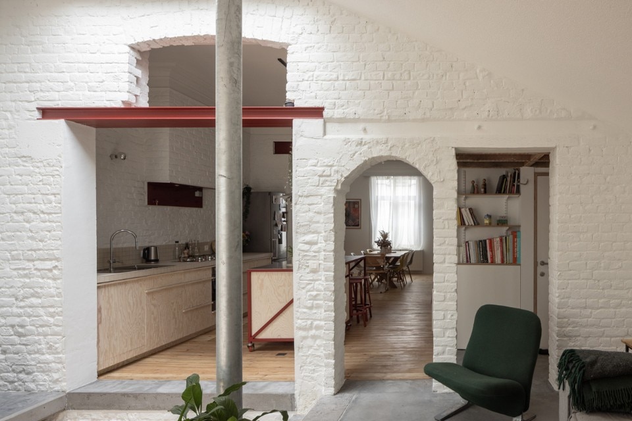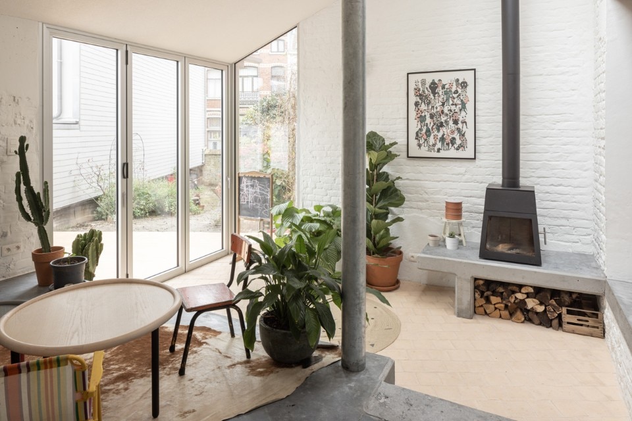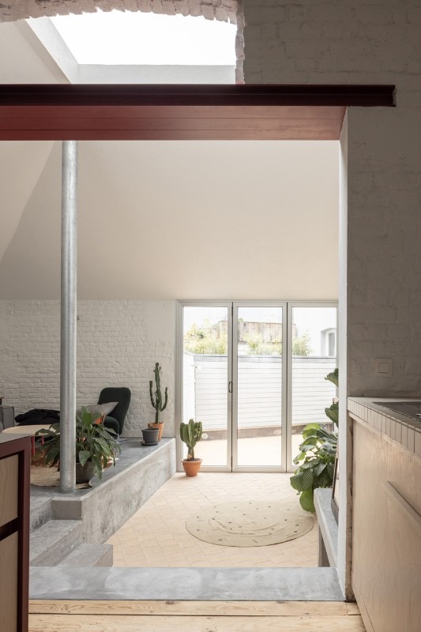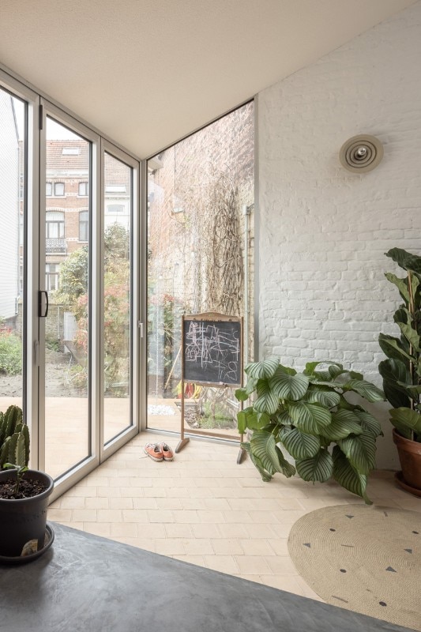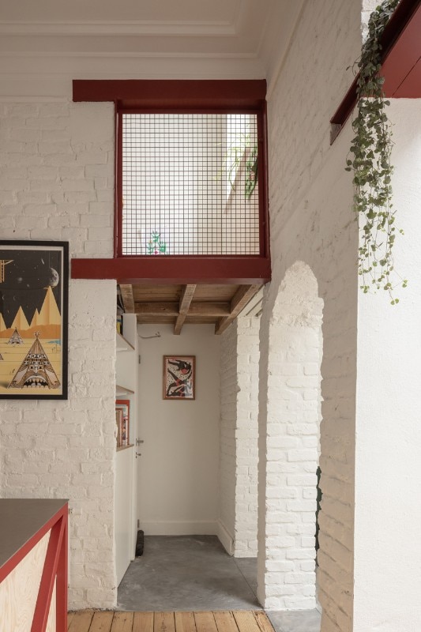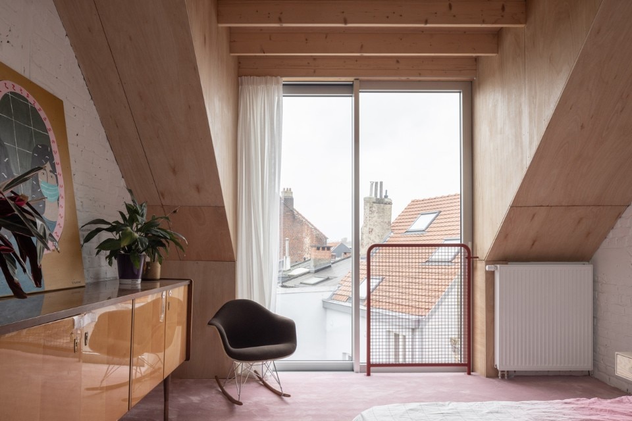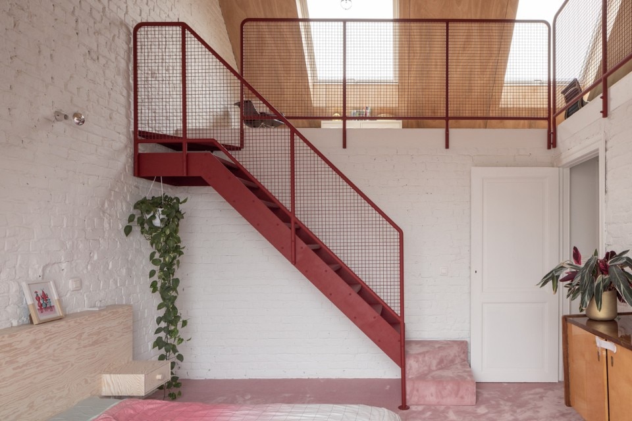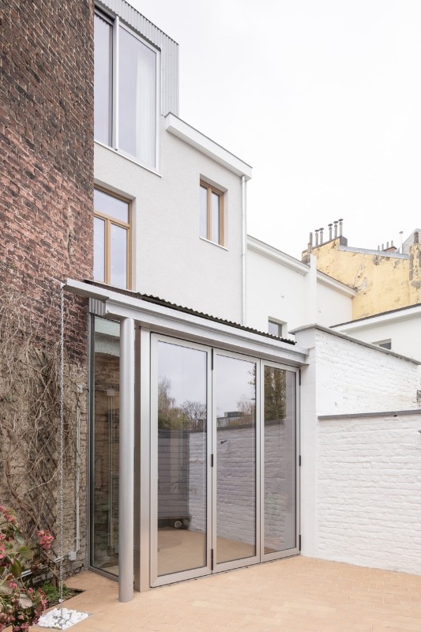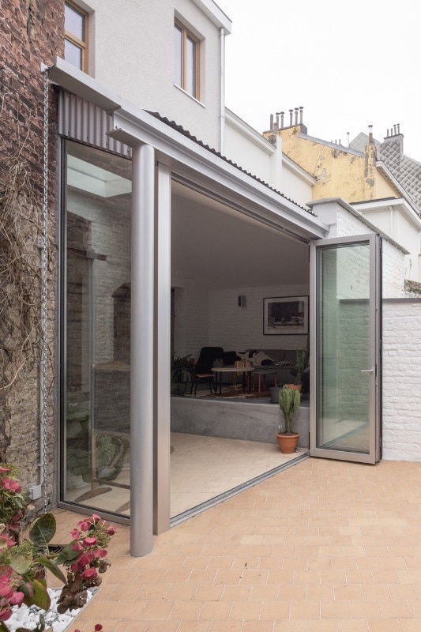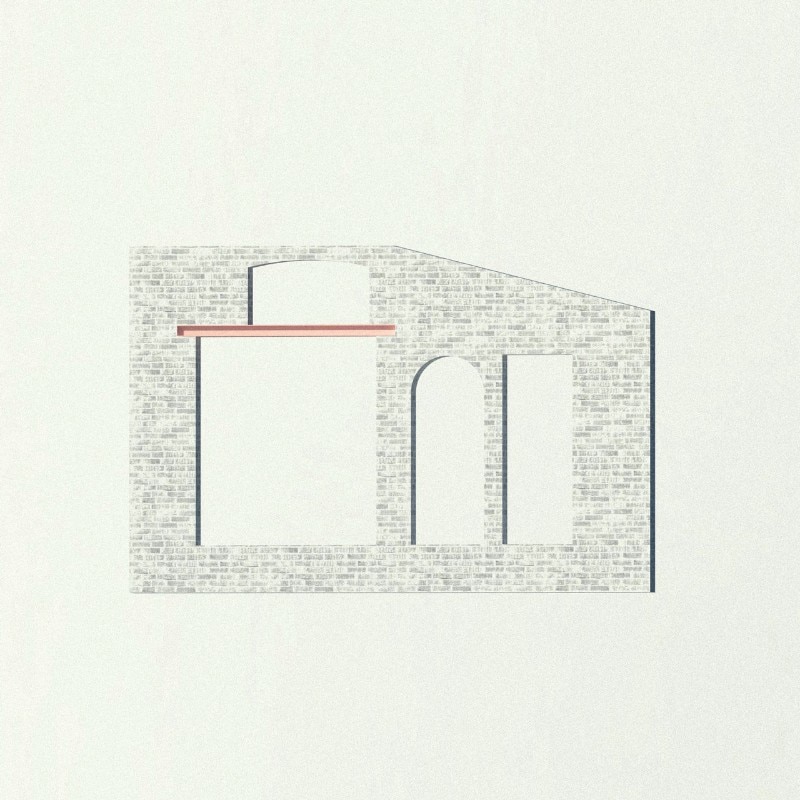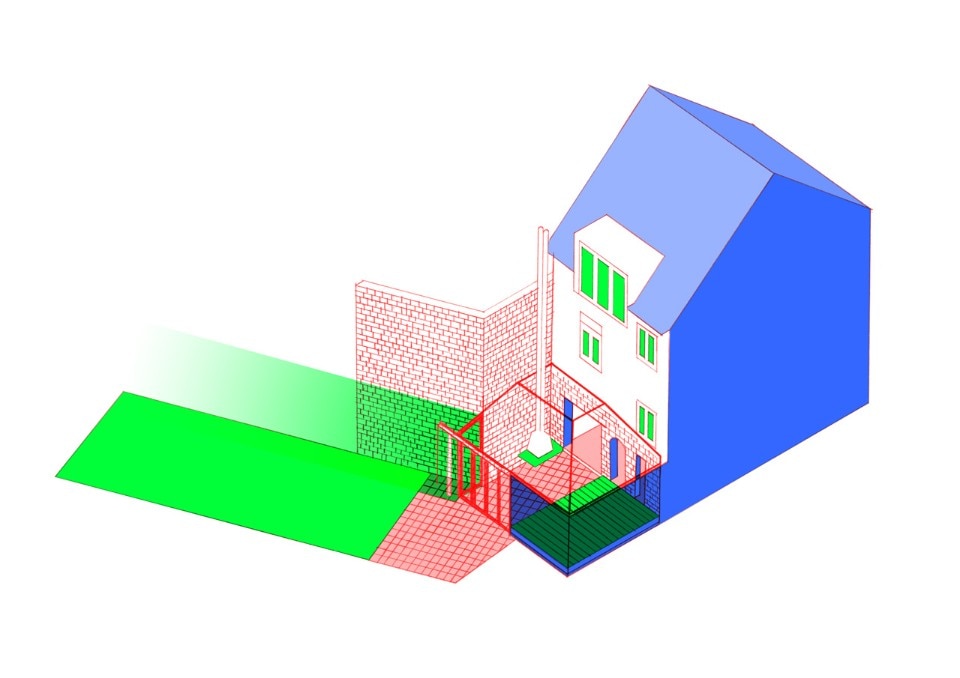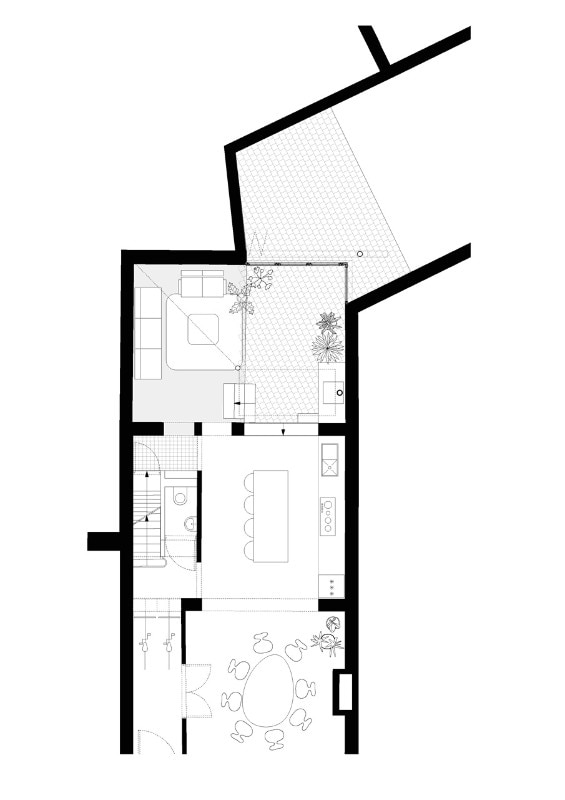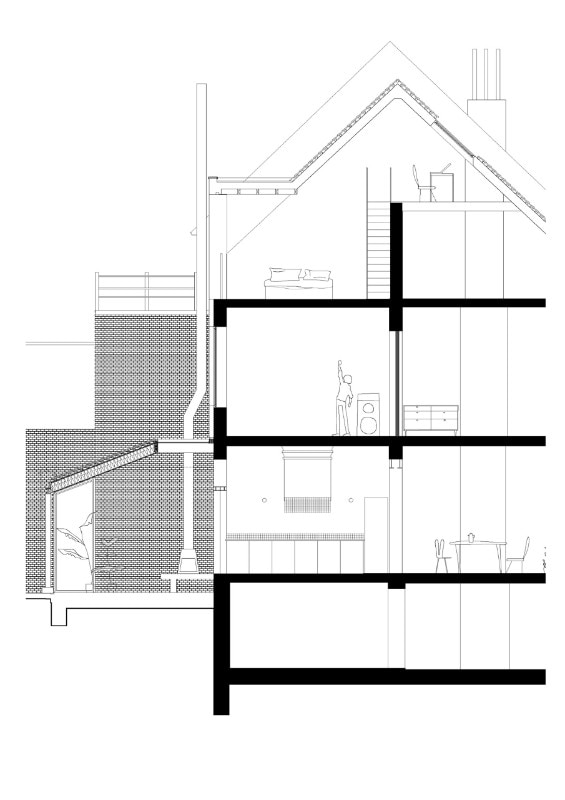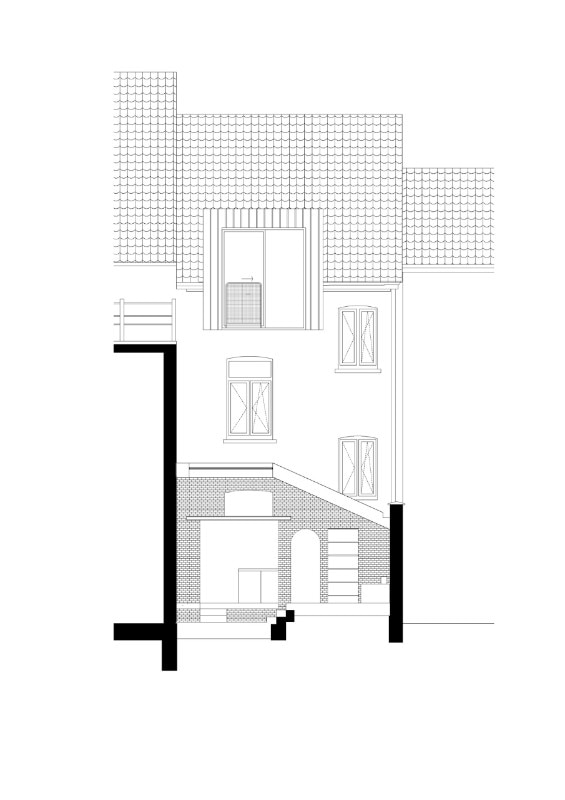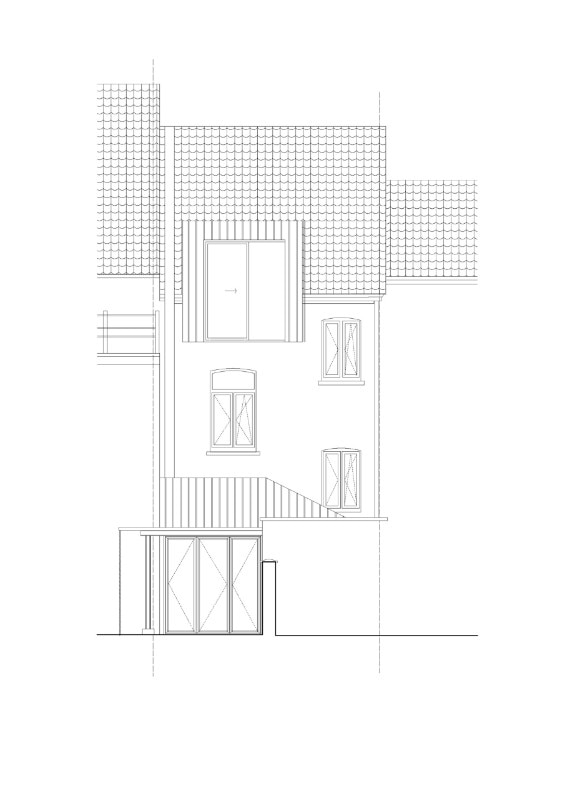BKMN house is the result of a renovation project commissioned to Bauclub office with two objectives: to strengthen the connection to the garden and to obtain brighter spaces. Therefore, the main action was adding a truncated pyramid cover to the area in between inside and outside. A skylight pierces this new roof, introducing a pleasant soft light into an environment already formed by masonry walls, which now considerably extends the house’s living room. Rainwater is first collected by a C-shaped drainpipe, resting on a double T profile carried by a circular column, and is subsequently taken to the ground by an ornamental chain that flows into the climbing plant area.
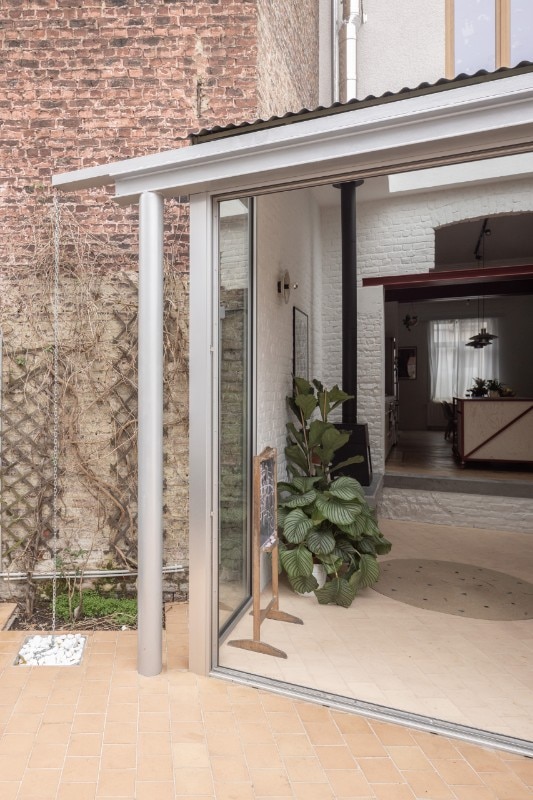
The new space resembles a winter garden where floor surfaces at different levels identify transit areas and rest areas thus turning the room into a new fulcrum. Both the uniform tile pavement and the large window – the frame can be slid and folded like a book – contribute to strengthening the relation with the outside, in a continuous space whose creation combines with a significant increase of natural ventilation. In winter, this environment is heated by a stove lying on a concrete surface that keeps the level of the kitchen floor, accentuating its extension.
The concrete, wood, and ceramic of the floors find a synthesis with the materiality of bricks – turned more neutral with white paint – and the transparency of glass, forging a new identity for this domestic interior. As the fixed furnishings are aligned along the longitudinal walls, a flexible space remains in the center, where movable elements such as the kitchen counter on wheels and the dining table can be easily accommodated. The old external brick wall thus becomes a new threshold that marks, with its characteristic openings, the transition to the courtyard.
Part of a continuous row of houses defining the street front, the house has five levels, including the basement and a double-height attic. In these levels too, new elements such as concrete flooring, steel staircase and natural wood paneling find a synthesis with the pre-existing characters, creating a lively dialogue between the ancient and the contemporary.


