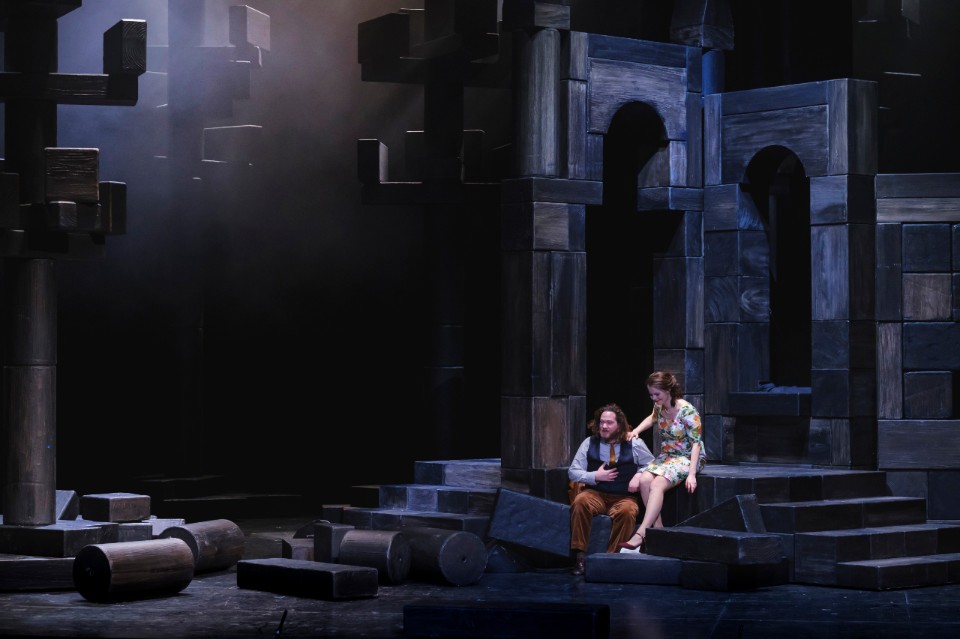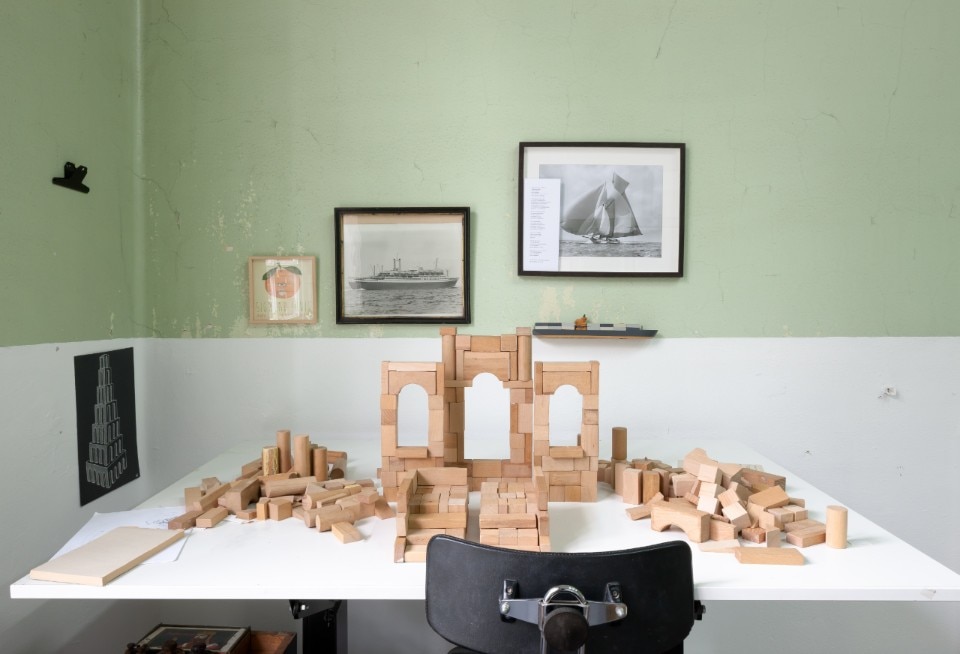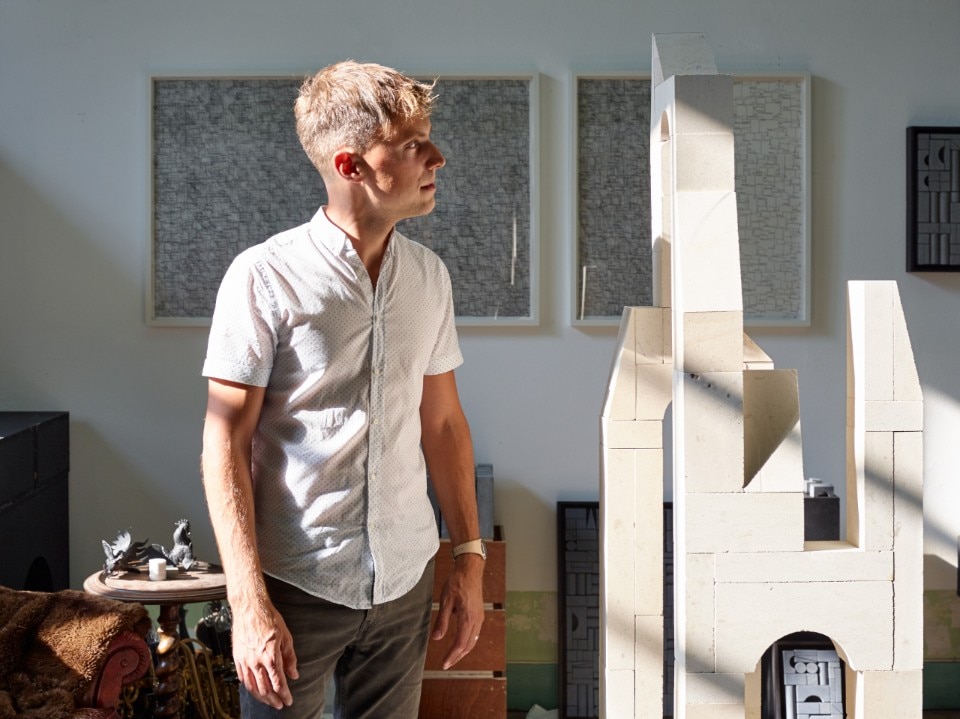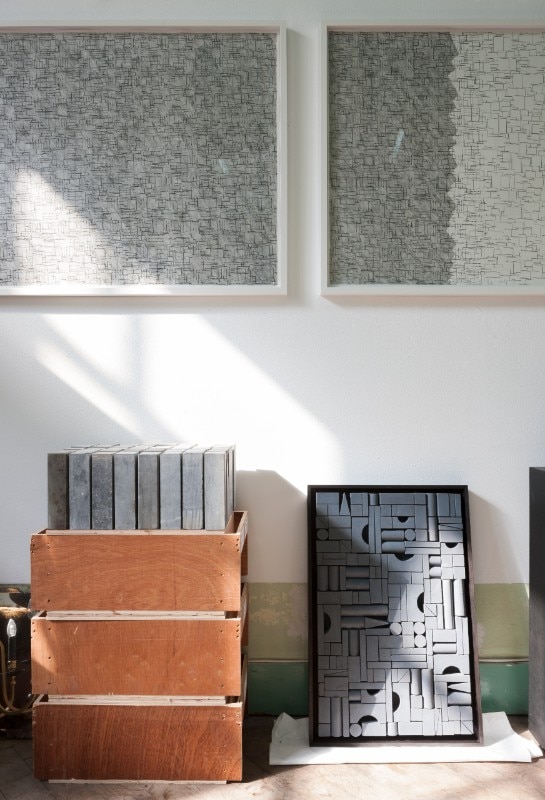We discovered the work of Conrad Willems during the 26th edition of the Biennale Interieur in Kortrijk (October 2018) where he captivated visitors’ attention with the energy released by his large stone sculptures-architectures.
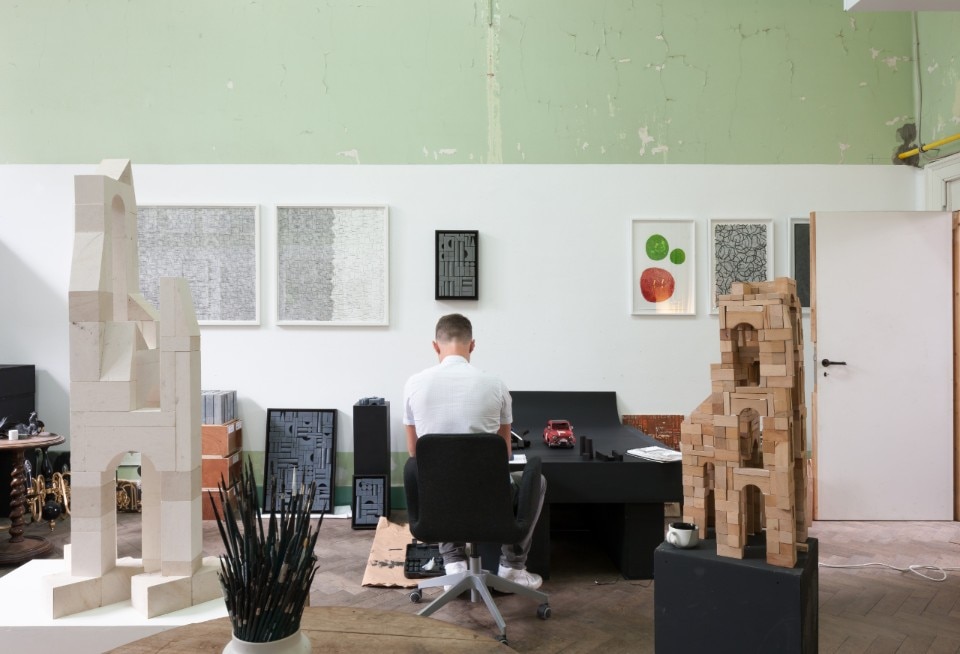
Recalling either ancient Gothic churches or invulnerable medieval fortifications, the constructions also arouse childhood memories, as the large blocks with which they are built bring back the viewers – those of the pre-internet era – to the long afternoons spent playing with Lego bricks. Curious to learn more about the artist and designer, his visions and the place where he works, we visited his studio in Ghent, Belgium.
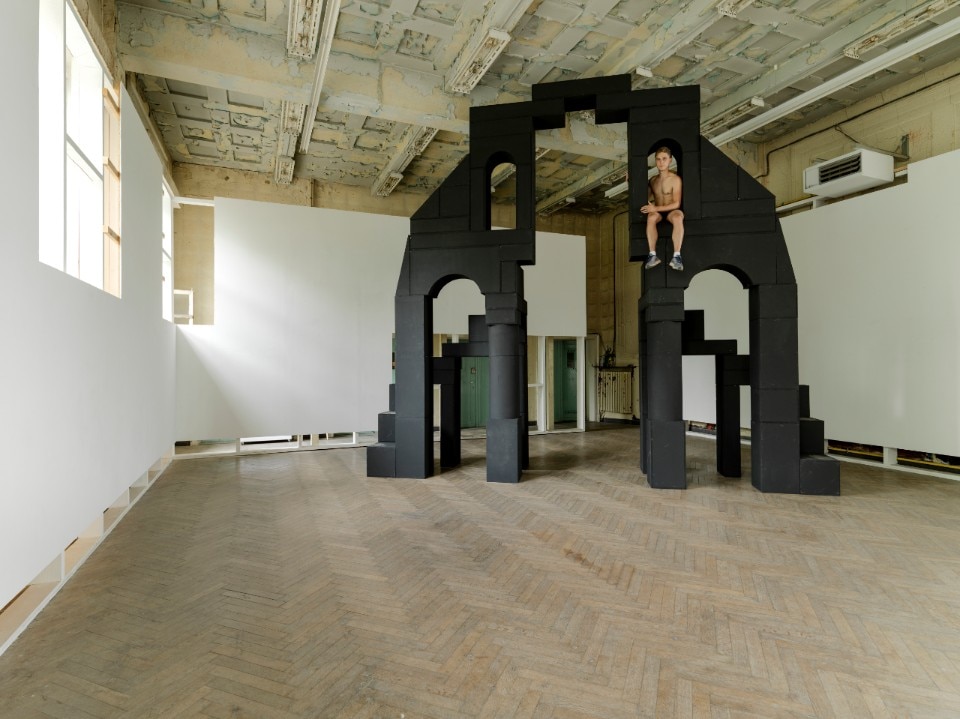
We meet him in front of a long red-brick building dating back to the late 1920s – “a former school”, he tells us – overlooking one of the quiet canals that run through the centre of the city. Crossing a large white wooden door you enter the building, which hosts “several other artists who moved in because of the wide spaces and the mild rents”. As he guided us to his atelier – located on the second floor of the building – Willems explained what prompted him to take root in Ghent. “I was born in Ostend, by the sea, and I moved here for my studies in Fine Arts at the LUCA School of Arts (Willems has a Master Degree in Sculpting, Ed.). During my years at the academy, I fell in love with this small but culturally dynamic city and its relaxed way of life, only forty minutes from Brussels. Moreover, the water is always present here: Ghent has a lot of historic inner city canals, and I enjoy rowing on them, a hobby I practice every week with some friends of the local club.”
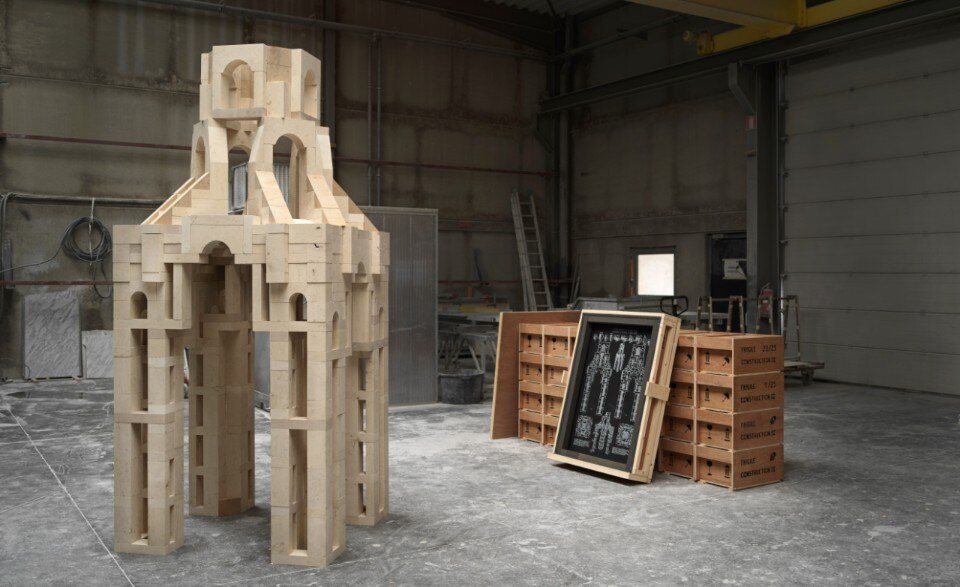
His studio is a single and large room with very high ceilings that overlooks the canal through a large bow window. Neat and tastefully furnished, also thanks to Willems’ quiet and reflective talk, the space strikes for its serene atmosphere infused with concentration. More than a sculptor’s atelier – which in the popular imagination corresponds to a chaotic, cluttered and dusty environment – the studio feels like a hybrid between a silent Northern European library and a cosy New York loft. “I am very organised,” he admits, as he removes one of the pieces he exhibited in Kortrijk last year from its protective packaging.
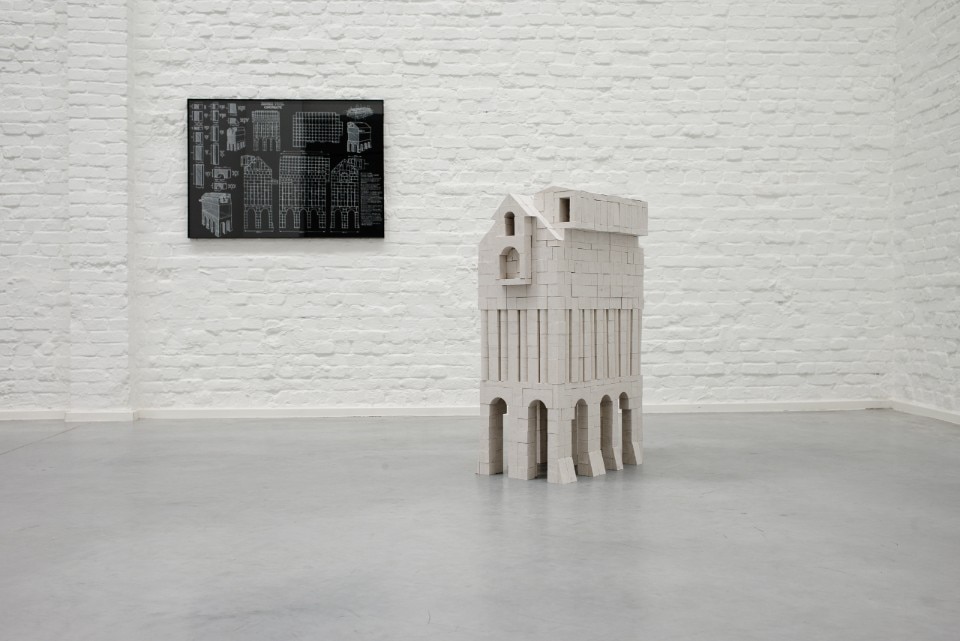
His postgraduate training in Conservation of Modern and Contemporary Art at the Royal Academy of Fine Arts, in Ghent, certainly had an effect on his artistic vocabulary. If, on the one hand it has, in fact, provided him with the technical skills to manage the transport and conservation of exhibits – an activity that he still carries on, giving courses and consulting individuals and institutions – on the other, it seems to have also become a characterising element of his own production.
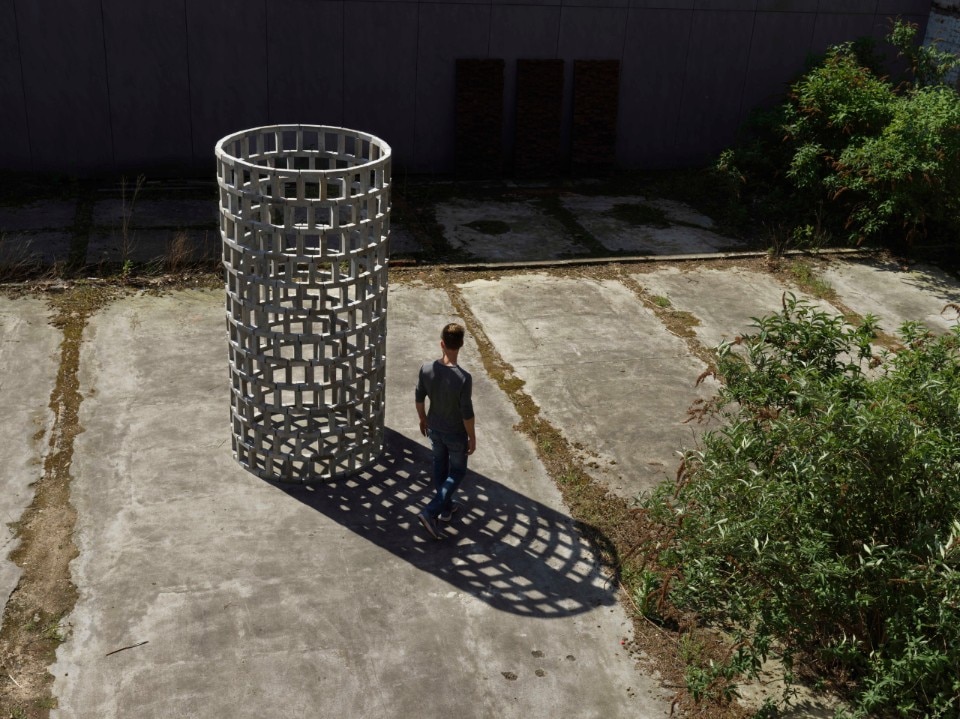
From Compositions – a series in which concrete reproductions of the building blocks that he used when he was a child are precisely organised inside thick wooden frames – to the Allayment triptych, consisting of three two-metre high rectangular metal frames in which Willems has stacked 1.296 brick fragments, but also his performances in the public space, such as Incision I and Incision III – during which he created ephemeral sculptures by cutting and recomposing blocks of soil and grass – his works show a particular propensity to organisation and archiving. An aspect that is reminded to us also by the reinforced art crates – carefully assembled and labelled, and well stacked against one of the walls – from which, on the occasion of site-specific performances, he extracts the bricks with which he builds his iconic works.
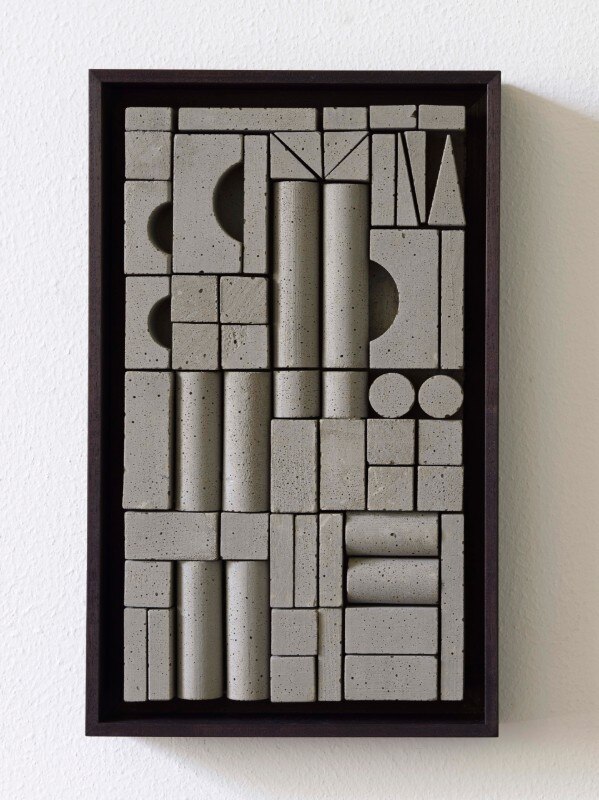
Hanging on the walls and arranged on podiums of various sizes, drawings and sculptures also tell about Willems’ interest in materials and scale variations. “The idea is that every piece has its own construction drawing and its own stone; there are so many kinds of stones that it would be a pity to stick to just one”, he underlines, while he shows us a piece from the Construction series. “I usually start by building a model using small wooden blocks, without knowing where it will take me; then I proceed with the drawing, which allows me to synthesise and rationalise the structure; finally, I have the stone elements produced by a specialised company that can guarantee the precision I need”, he explains. Realising these sculptures would not be possible without this thorough preparation. As the artist underlines, “it would be difficult to improvise and play with the stones without having first executed the drawing; some of the pieces I make are very heavy, the largest of those I showed in Kortrijk, for example, weights 1.8 tons.”
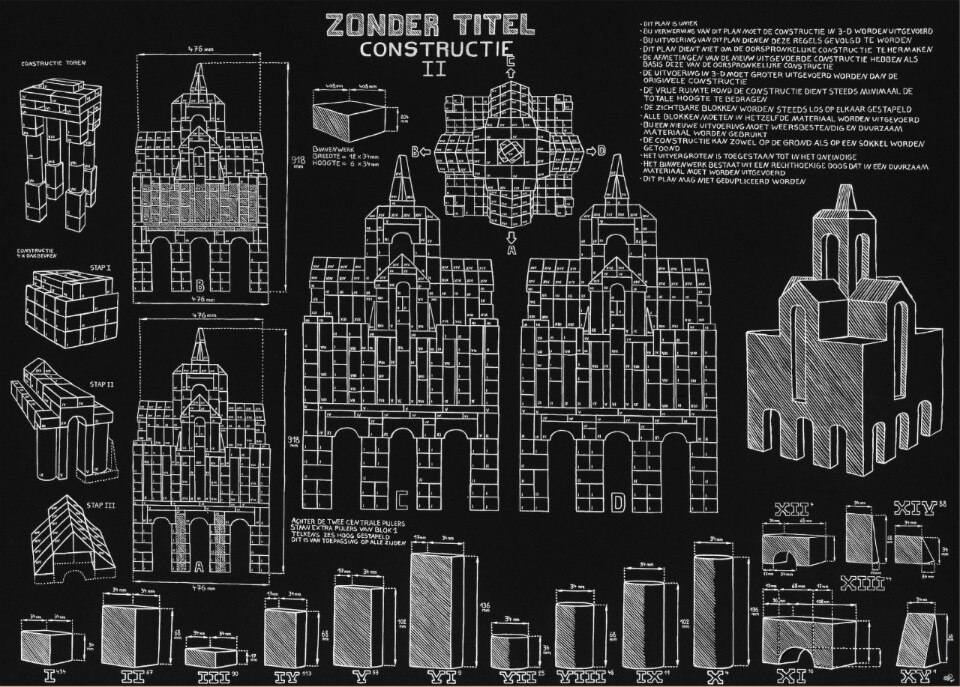
A peculiar aspect of the construction method adopted by Willems is that it does not imply the application of glues or mortars, but is based solely on the force of gravity. “It is the same approach used for the construction of ancient cathedrals; back then, they already knew that the proportions of a working model can simply be scaled up and the resulting building will maintain the same structural qualities. This is why I know that when I create a wooden prototype in these simple blocks, I could reproduce it as big as a cathedral, and it would still stand. My tallest construction yet using these principles was 9 meters high”, he asserts.
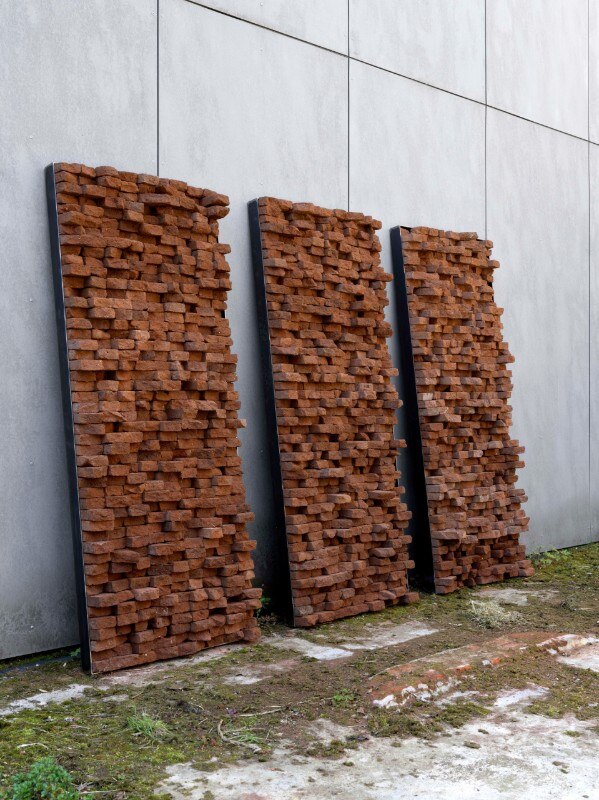
Guessing the scenographic potentialities of Willems’ sculptures – that have not gone unnoticed even outside the contemporary art and design world – was the team of the Ghent Opera House, which in the spring of 2018 was working on the staging of a children’s version – both in terms of actors and audience – of William Shakespeare’s Macbeth. “The collaboration started thanks to a coincidence,” Willems recalls, smiling. “The theatre team already had this idea of having children interact with toy blocks when Koen Bollen, the dramaturg, saw an image of one of my Constructions on Instagram and decided to visit my exhibition at Atelier Jespers in Brussels. I had never done stage sets before, but Opera Flanders (which brings together the Gent Opera, the Antwerp Opera and the Flanders Ballet, Ed.) believed in the project and gave me full artistic autonomy. Together with the team, we turned it into the biggest non-adult production they have ever staged – a fantastic experience!”.

Another aspect that defines Willems’ work is that he combines his constructive skills with high sensitivity to the relationship between body, movement and space; a skill he developed in his youth thanks to a long training in the field of dance. “I danced classical ballet from the age of 6 till 16 and then Argentinian tango for eight years in my twenties. It is a kind of training that never leaves your body completely; I can still feel it in the way I move while building or rowing”, he affirms. If this aspect can be perceived in most of his works - which often integrate a more or less manifest performative character - it becomes particularly evident in the scenography he created for Macbeth. “From the beginning, it was clear that the structures would have to lend themselves to the interaction with children, both in terms of materials (the movable elements were made of foam to resist impacts and guarantee a certain lightness, Ed.) and scenography. The challenge was, therefore, to think about both the composition as a whole, and the movements of the individual blocks during the performance - how they would move on the scene but also how they would interact with the bodies of the actors”, highlights the artist, while our conversation comes to an end.
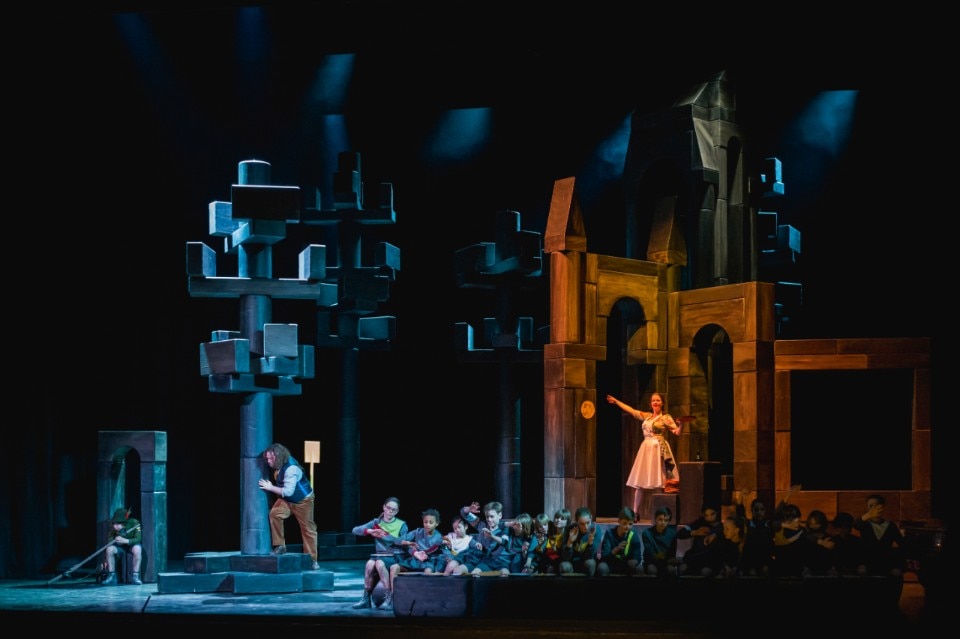
In fact, Willems invited us to attend one of the performances of Macbeth scheduled for the afternoon, and it is now time to move on to the Ghent Opera House, which is a few minutes walk from his atelier. There we enjoyed an hour and a half of acting, singing, entertainment and surprises, including a quick backstage visit, at the end of the show, to observe the scenography from up close. Playful and triumphant, the opera has shown us the power of Willems’ structures to play with scale and movement, while engaging a diverse audience. While leaving the theatre and greeting him, we’ve thought about how satisfied this artist-builder must have felt for having succeeded in transforming the little blocks so loved by children into works of art and functional scenographies for theatres.


