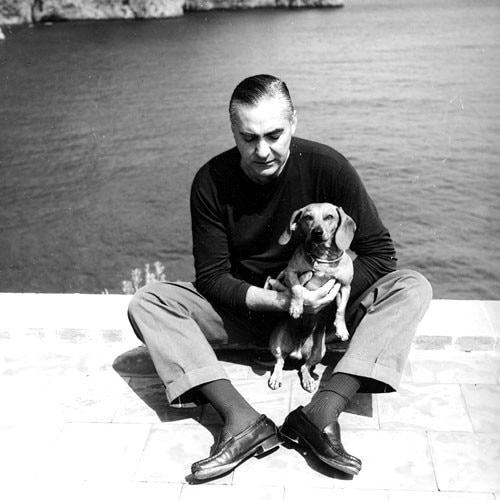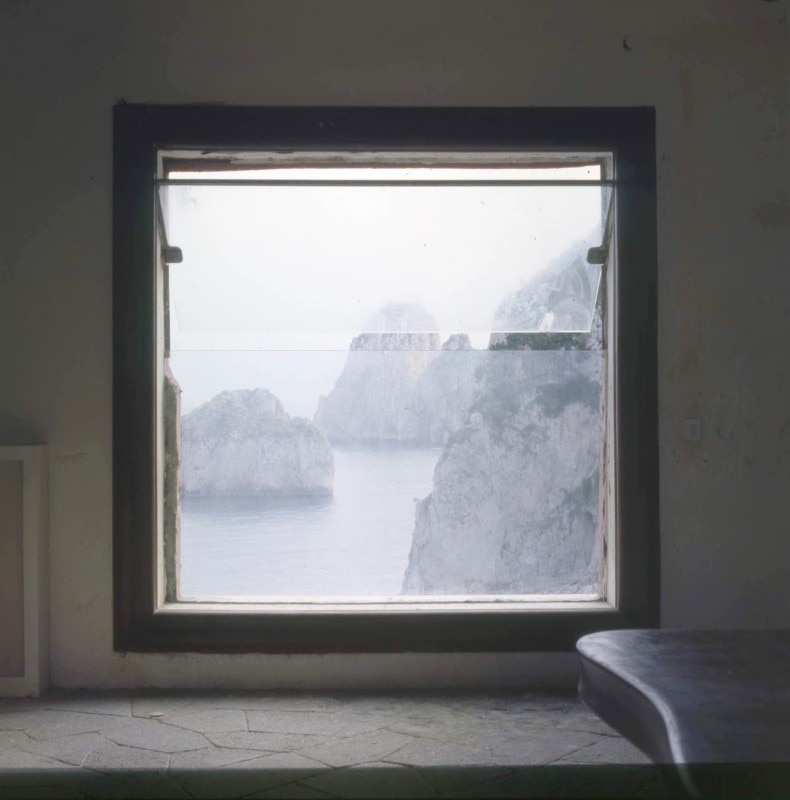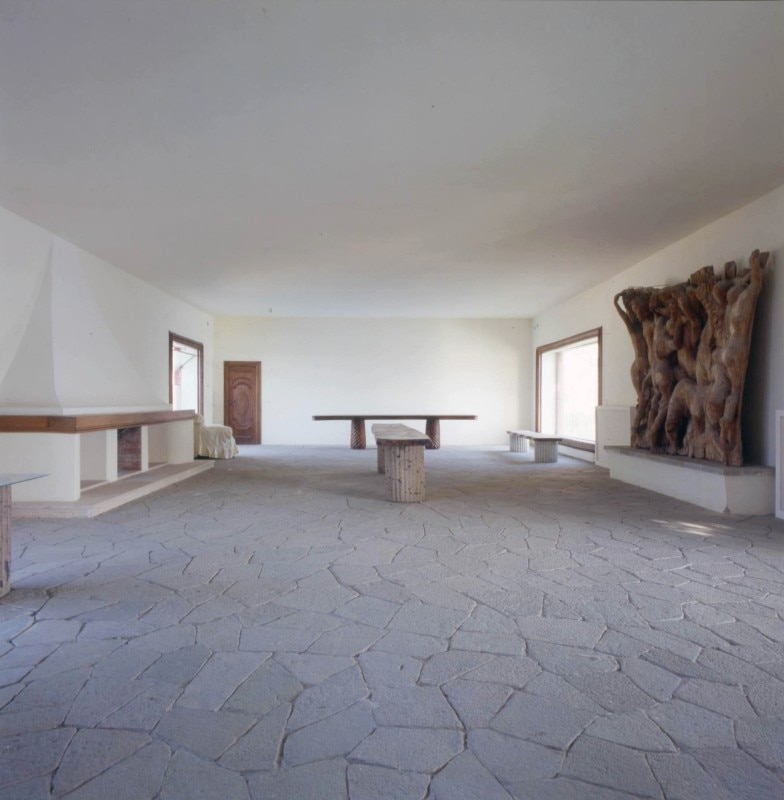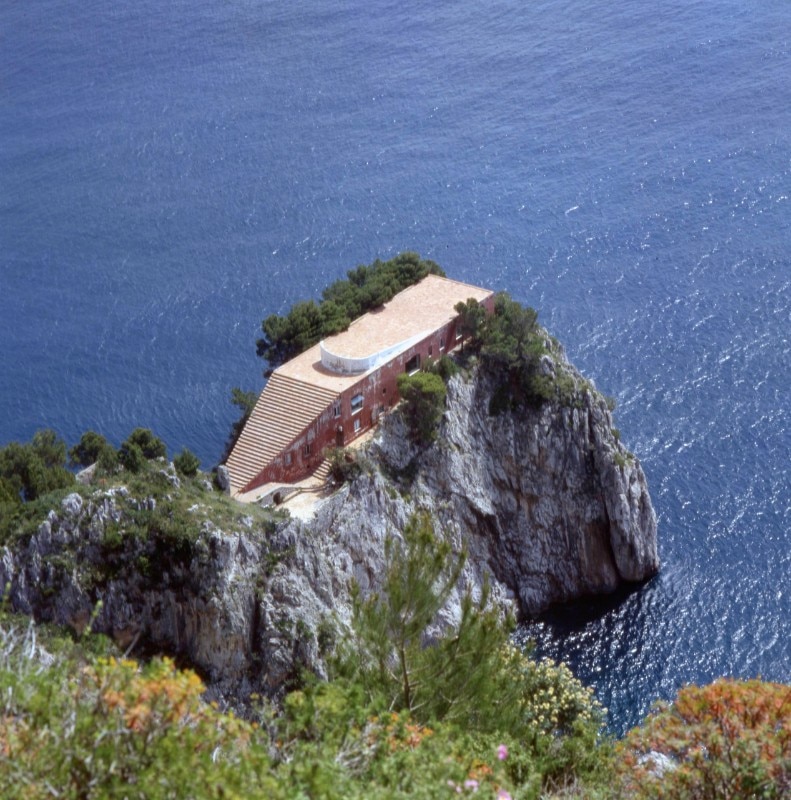This article was originally published on Domus 1055, March 2021
“I would like houses to be all of fine- dressed stone, with the roof terraces open to the gulfs of the sky.” Written well before building his famous “house like me”, Curzio Malaparte’s architecture effectively reveals not only the relation between landscape and houses but also those between people and things, interiors and exteriors, hence that kind of design that, before being housing technology, is an instrument for affirming an identity. Built in 1938 on the inaccessible promontory of Capo Masullo, at the eastern end of the island of Capri, Villa Malaparte appears, today as in the past, the act of a highly complex personality. The house is dominated by a staircase leading to the solarium but in reality tending towards infinity. Hence this is a project in which Malaparte’s Novecento spirit is embodied in its most complete and expressionist form. Consequently, it could only have been built amid controversy. Not just the project, dated 1938, but the whole path leading to the building was at the centre of an endless series of disputes and attributions.

Malaparte arrived on the island in 1936 to visit the Swedish doctor Axel Munthe, owner of Villa San Michele. During his stay he was enchanted by the wild beauty of Capo Masullo. He acquired the land for 12,000 liras from the fisherman Antonio Vuotto and immediately contacted his friend Galeazzo Ciano to obtain a building permit, which was essential but difficult, given the context.
He then called in the architect Adalberto Libera, a champion of modernism, but immediately treated his project as little more than an outline of the completed building, which was entirely the writer’s creation. The volumes of the house were not yet united by the scenic staircase, intended to impress its character on the exterior. Malaparte had not yet envisaged the wall on the rooftop, arched like a wing, embracing the incomparable panorama of the gulf with the artifice of a stage set.
A formal gesture that becomes substantial, capable of transforming the terrace into a room open to the sky, in which the only furniture consists of a white awning, devised to conceal the nudity of the landlord and his mistresses from the prying eyes of the local population rather than a masked chimney support. The Rationalism of the exterior goes well beyond Libera’s conception. After commissioning him to do the design, Malaparte soon lost all trust in him after differences of opinion. The interior of the villa revolves around the dialogue between Malaparte (the author of Coup d’Etat) and Alberto Savinio, who designed the motifs of the coloured majolica tiles, in which the lyre was inspired by Goethe. Savinio also designed the large frames in walnut wood that make the views on the four sides of this “Homeric ship gone aground”, as Bruce Chatwin put it, like veritable Expressionist paintings, opening onto the stone paving that resembles a Roman road.
So, almost a century later, the form of the villa is surprising, almost perfectly integrated into the promontory, from which it stands out by its Pompeian red cladding. It is precisely this mix of choices that brings out Malaparte’s many-sided personality. Stairs in pre- Columbian style connect the sea to the house, ideally encircling a fireplace with a crystal hearth that reveals the sea beneath the flames. The contrast between Malaparte’s life and work is confirmed in his studio, designed at the back of the house and set sheer above the sea, like the three bedrooms, each with a unique view: the sea stacks, Punta Campanella and the line of the horizon between sea and sky.

The same enigmatic horizon that Jean-Luc Godard sought to capture in Contempt and that Liliana Cavani had Marcello Mastroianni scrutinise in the part of the author of The Skin. One of the countless anecdotes that Malaparte always enjoyed retelling in his writings described Rommel’s visit to Capo Massullo.
The general wanted to know whether the house had been built to the owner’s design. Malaparte replied no, the villa was already like this, but then he pointed to the sea stacks, Sorrento and Amalfi and added: “I designed the landscape.” In this quip, which could very well be pure invention, Malaparte conceals and reveals at the same time the true mission of Casa Malaparte: to create a Gesamtkunstwerk, a total artwork representing the culmination of a life, a vision and a character. As well as perhaps of the art, not just the architecture, of the 20th century.

Opening image: aerial view of Villa Malaparte, 1980s. Photo Archivio storico di Grand Bazaar


