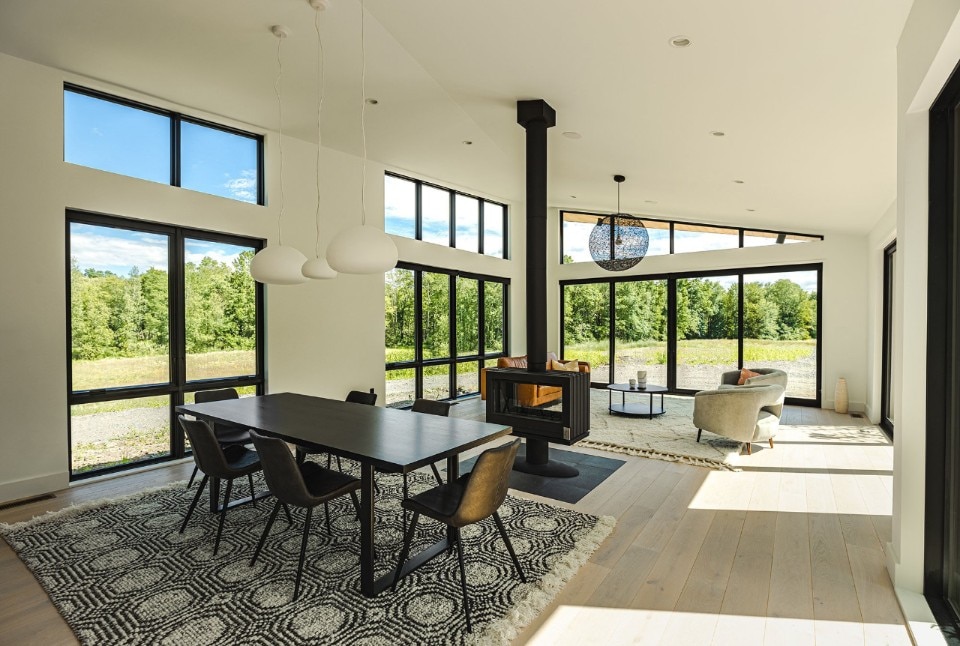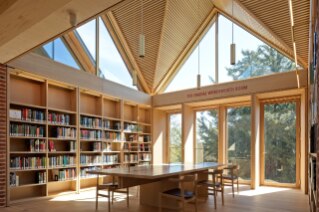-
Sections
-
Keywords
Seven houses in the wilderness of North America
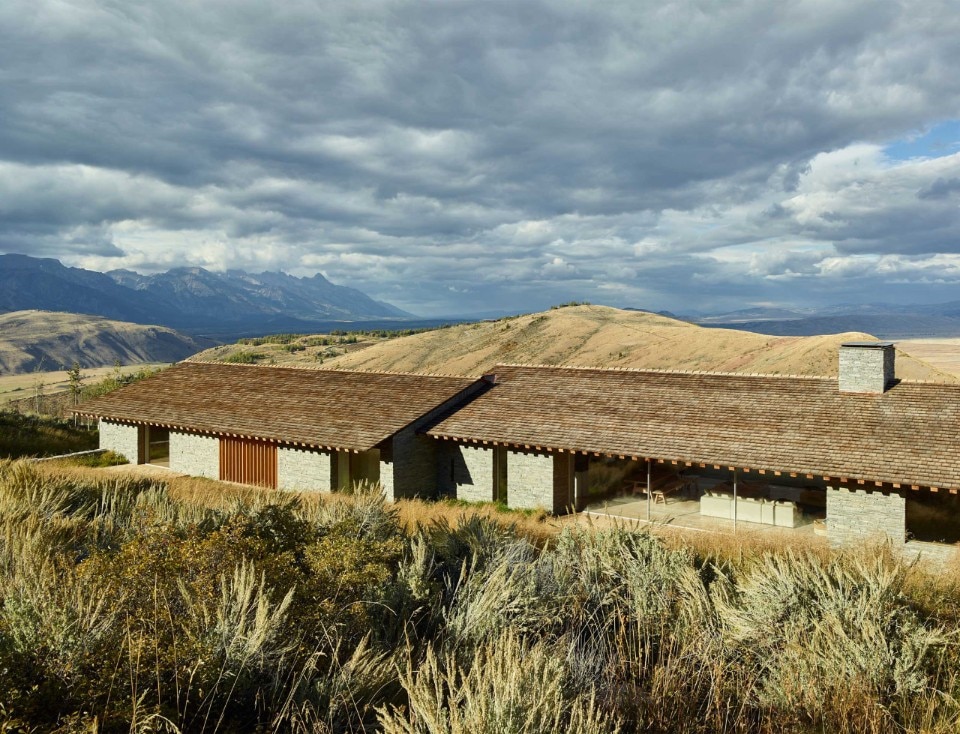
McLean Quinlan, Jackson Hole House, Jackson, Wyoming, USA 2015
Perched above the town of Jackson with a spectacular view over the valley of the Grand Teton National Park, the "gabled" chalet inspired by traditional American farmhouses looks like something that has always belonged there: the silver cedar shingle roof harmonises with the colours of nature, while the mighty stone walls create an "a-temporal" envelope that over the years - among mosses, lichens and spontaneous vegetation - will blend more and more into its context.
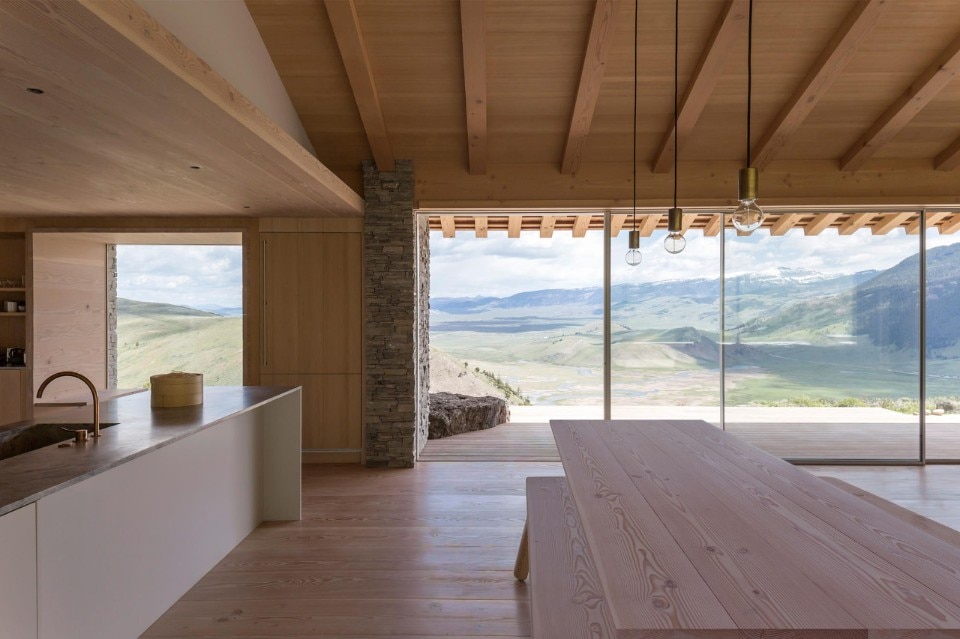
McLean Quinlan, Jackson Hole House, Jackson, Wyoming, USA 2015
View article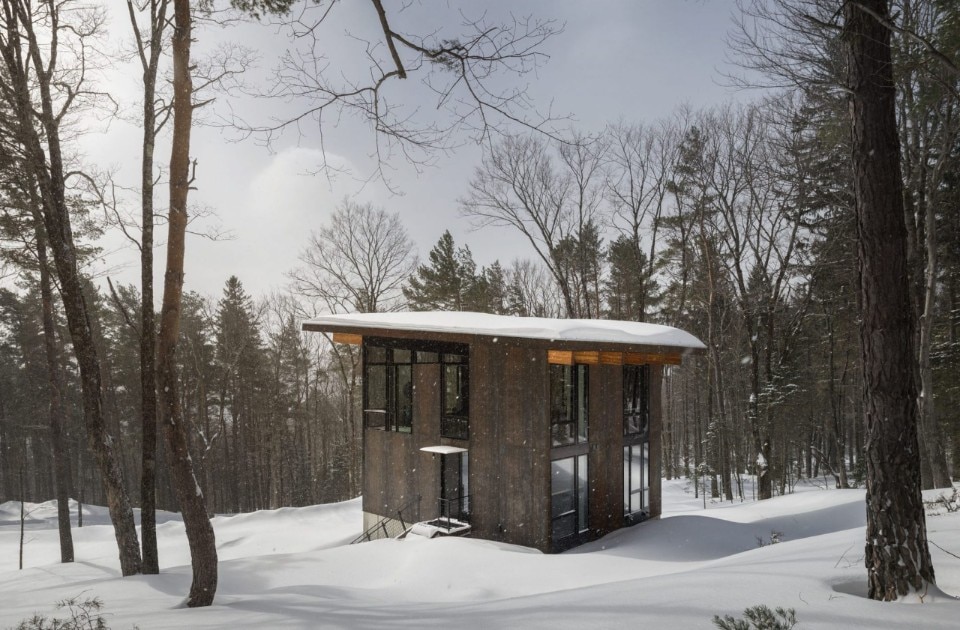
Olson Kundig, Vermont Cabin, Stowe, Vermont, USA 2018
An intimate and private retreat nestled in the maple and pine forests of Vermont, where one can find a warm and familiar atmosphere in full contact with nature: this is what this compact 70-square metre house on three levels looks like, with spectacular views of the Green Mountains to the west and the Worcester Range to the east. The palette of simple, natural materials such as steel, wood and concrete that characterise the exterior and interior draws inspiration from the surrounding unspoilt landscape and gives the home a rough but welcoming aura.
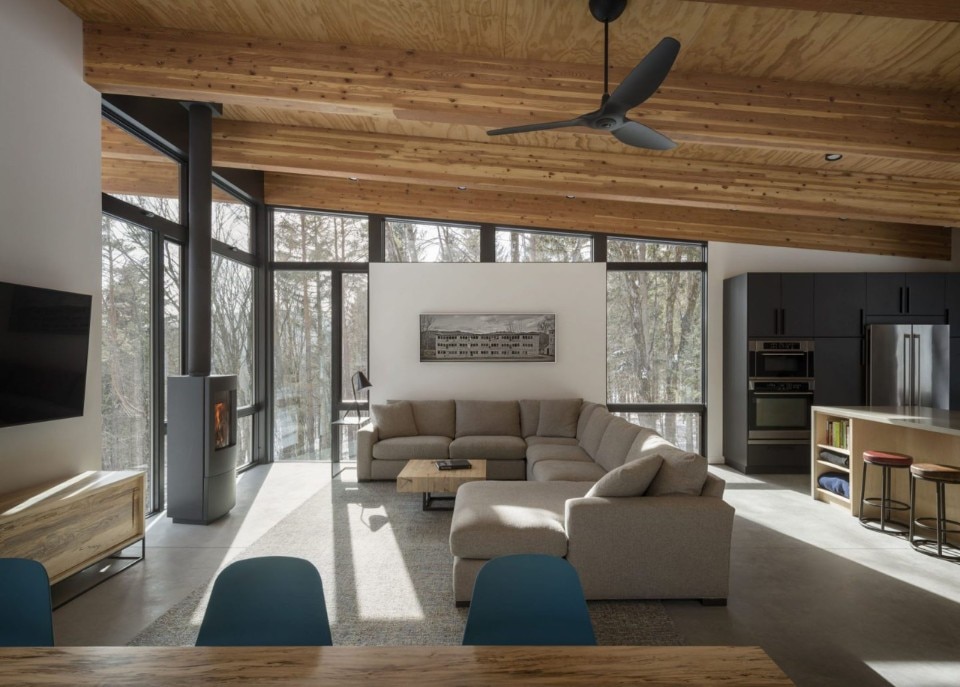
Olson Kundig, Vermont Cabin, Stowe, Vermont, USA 2018
View article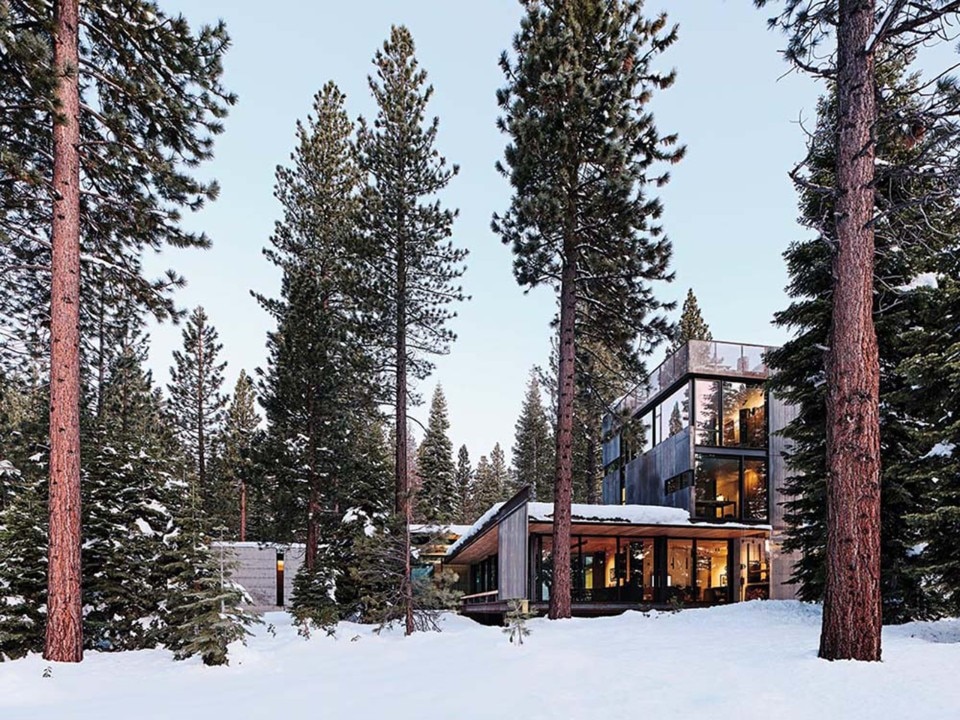
Faulkner Architects + Olson Kundig, Analog House, Truckee, California, USA 2019
Designed by Kundig in collaboration with the client couple, Faulkner Architects, the residence nestled among the California pines on the Nevada border is articulated in plan so as to preserve the existing trees and create a protected inner courtyard. The building is characterised by a juxtaposition of distinct volumes: the main body, low and "dilated", made of exposed concrete with large glazed openings, and the "tree house" - as the architects call it - a three-storey building clad in cortén steel, housing guest rooms and a panoramic terrace with a view of the Northstar Ski Resort.
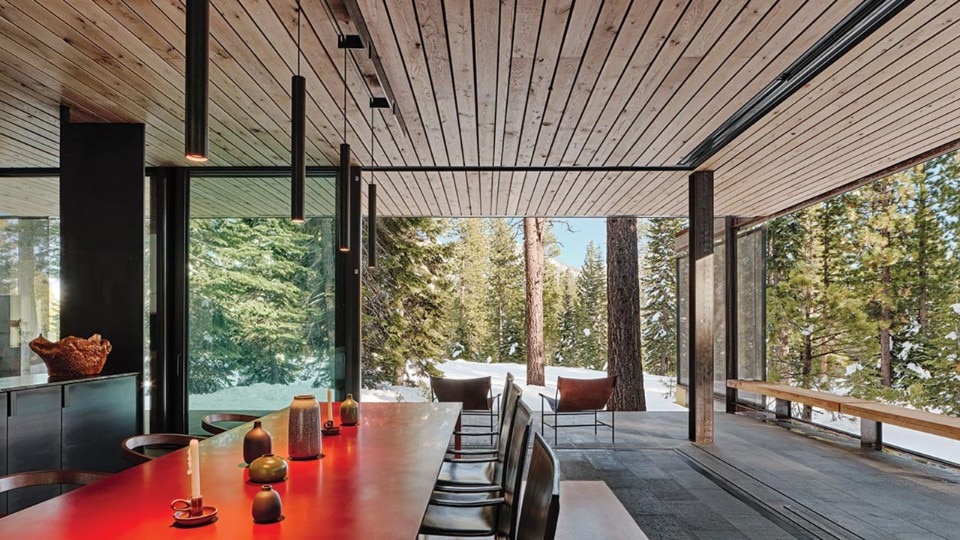
Faulkner Architects + Olson Kundig, Analog House, Truckee, California, USA 2019
View article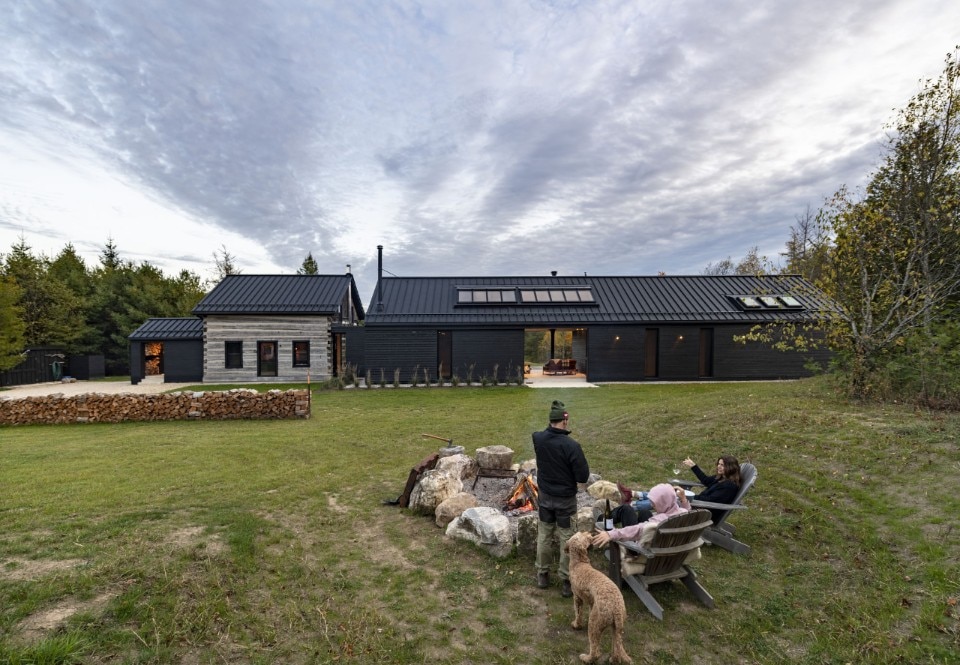
Superkül, Woodhouse, Singhampton, Ontario, Canada 2019
Nestled in a 90-acre wooded site near Singhampton, this house comprises a 100-square-metre 19th-century timber frame building and a 160-square-metre extension. The project reinterprets in a contemporary key the vernacular spirit of the dogtrot house, the typical 19th-century American farmhouse characterised by two buildings separated by a breezeway and covered by the same roof. The horizontally oriented new building, detached from the historic body and connected to it by a glazing, with its gabled volume clad in charred wood slats, gracefully echoes the forms and materials of the pre-existing building.
Photo Alex Fradkin (courtesy of Superkül)
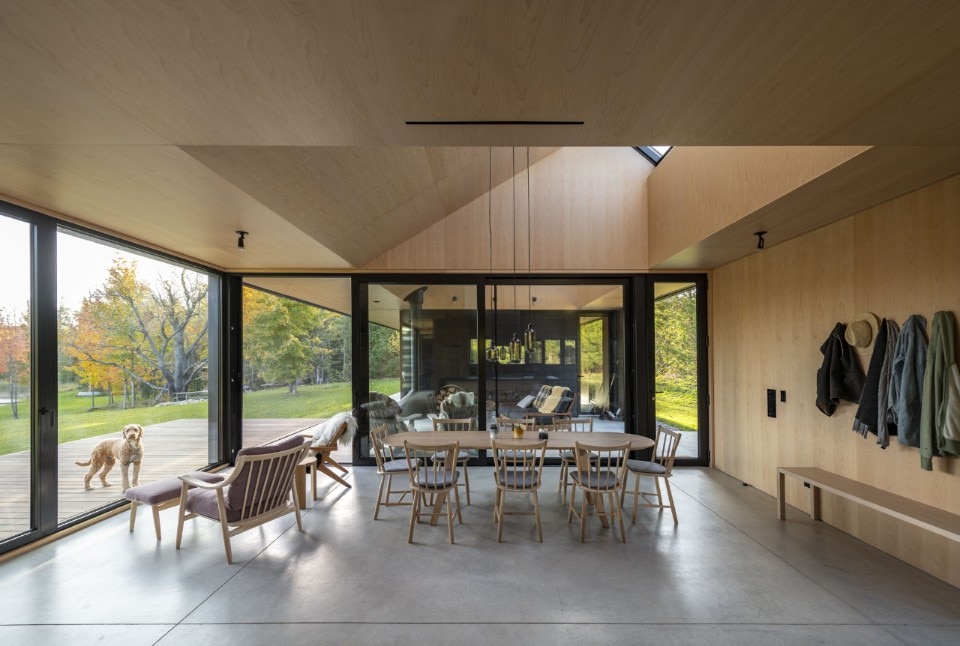
Superkül, Woodhouse, Singhampton, Ontario, Canada 2019
Photo Alex Fradkin (courtesy of Superkül)
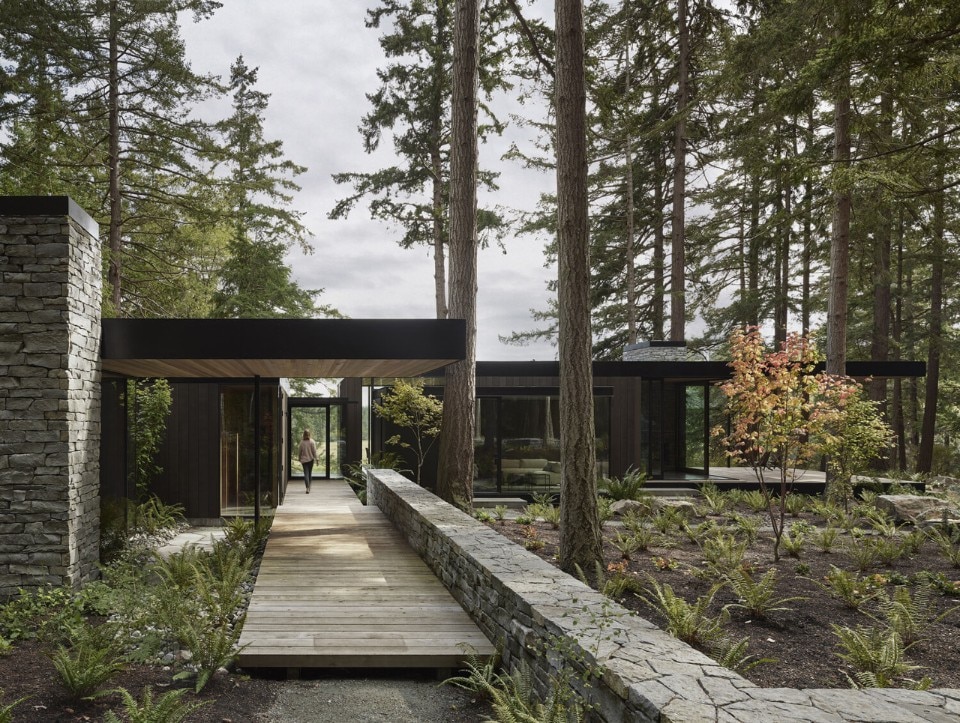
mwworks, Whidbey Island Farm Retreat, Whidbey Island, Washington, USA 2019
Designed as a family "buen retiro" in a wooded area amidst pastures, ponds and rural buildings from the last century, the house literally "tiptoes" into its context, articulating itself in plan to respect the existing fir and cedar planting. The construction, with single-storey "box-like" volumes arranged on a rough-hewn stone base, is characterised by the contrast between material surfaces - in wood, cement and stone - and diaphanous surfaces - in glass and steel - according to a contemporary, vaguely modernist interpretation of traditional local architecture.
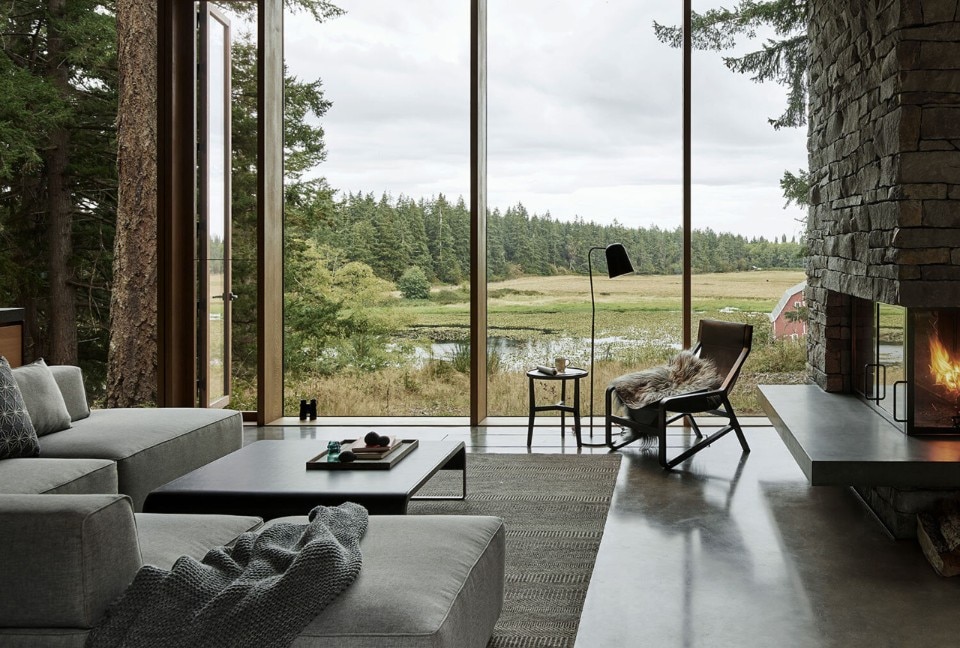
mwworks, Whidbey Island Farm Retreat, Whidbey Island, Washington, USA 2019
View article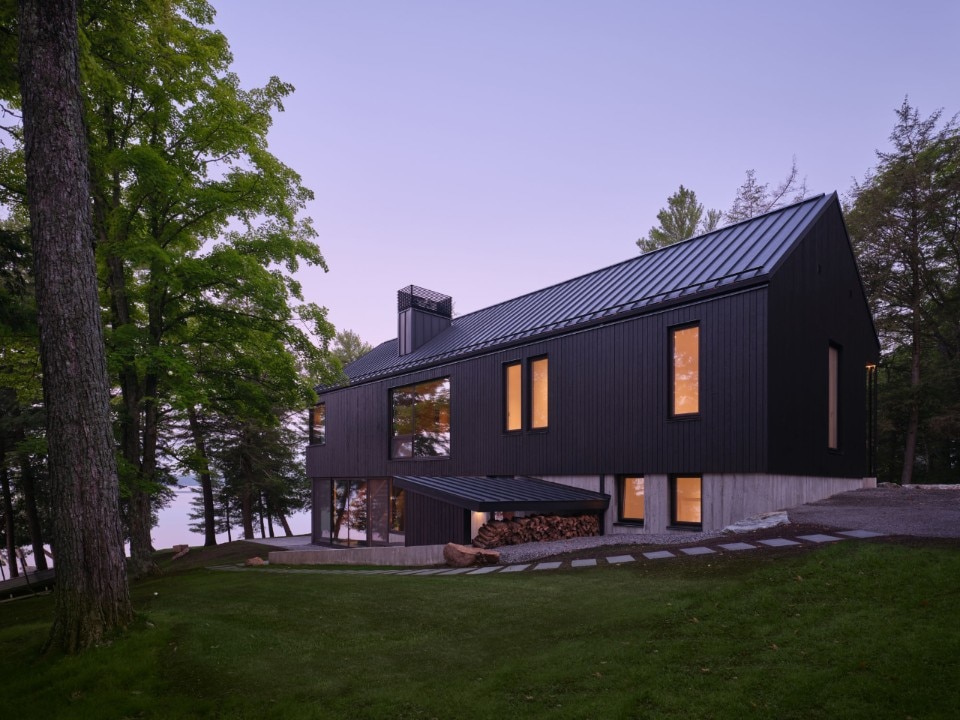
Superkül, Birdhouse, Apsley, Ontario, Canada 2021
Birdhouses in the trees, left on site by the previous owners of the area, provided the design inspiration for this compact two-storey family cottage situated on a lake in Ontario's Kawartha Highlands: just as these small nesting cavities - simple in form and purpose - fulfil the essential task of shelter, so the house presents itself as a straightforward, minimalist refuge that protects from the natural elements while offering its inhabitants direct contact with nature. On the outside, the cladding of locally sourced charred cedar planks, on an exposed rough concrete plinth, refers to the dark tones of the surrounding forest; in the interior, the light that generously penetrates through the large windows and the white oak cladding expand the space, creating a lively contrast with the façades. The house's compact form and high-performance envelope minimise dispersion in a sometimes extreme climatic context.
Foto Doublespace (courtesy of Superkül)
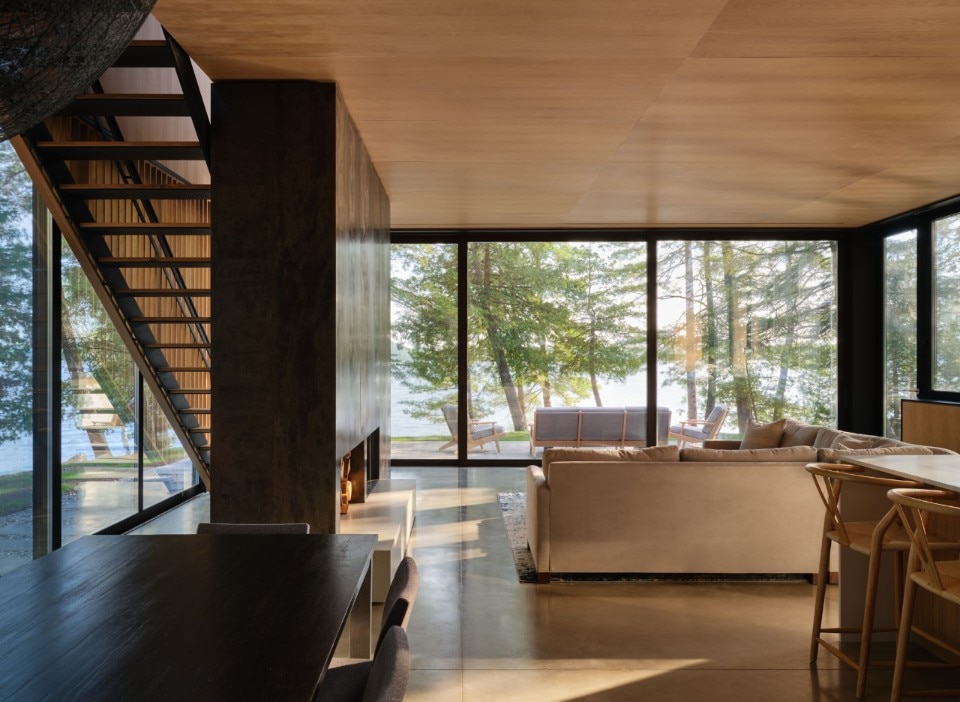
Superkül, Birdhouse, Apsley, Ontario, Canada 2021
Photo Doublespace (courtesy of Superkül)
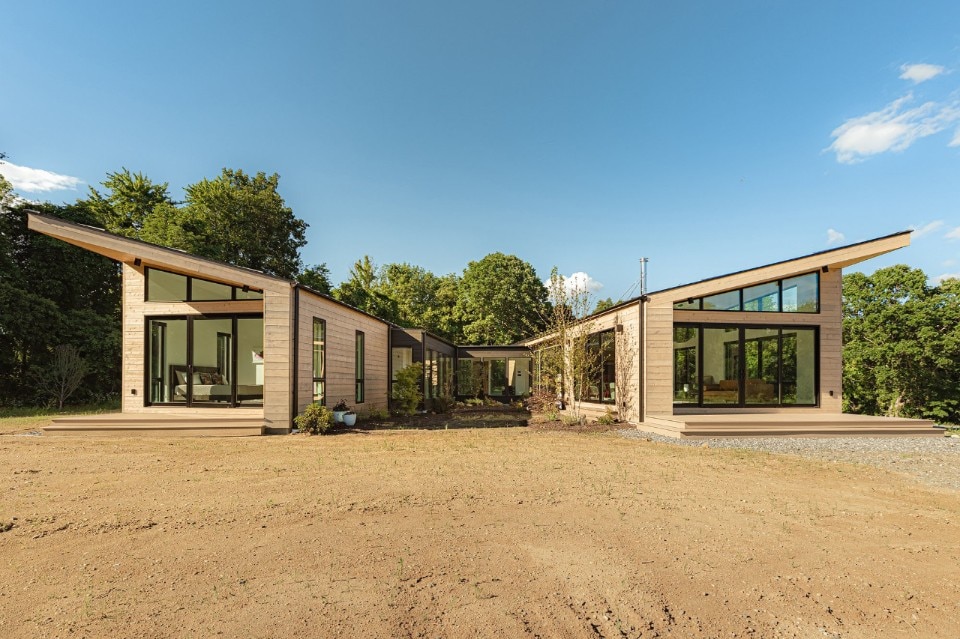
S3 Architecture, Vogel house, Rhinebeck, NY, USA
The term “Vogel”, "bird" in Dutch, indicates the architectural form of this 242 square metre residence composed of two one-storey buildings connected by a glazed atrium, which open at different angles towards the garden, evoking a wingspan. Situated on a 26-acre plot surrounded by woods, on a rise overlooking a pasture and a pond, the residence is built using sustainable building techniques, from prefabricated and modular construction technology to the geothermal heating and cooling system. The light cedar plank cladding creates a chromatic contrast with the metal window frames and the dark sheet metal of the impluvium roofing.
