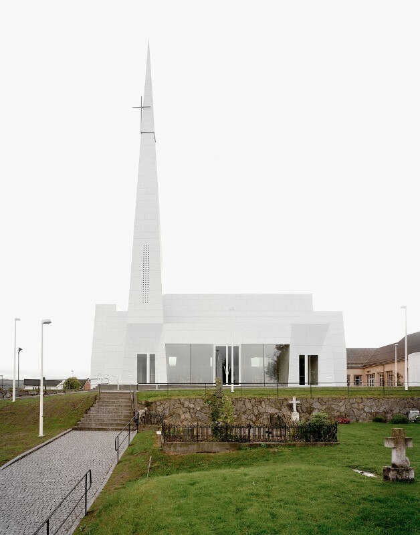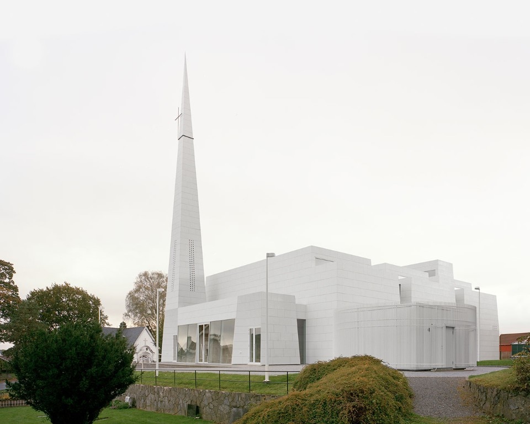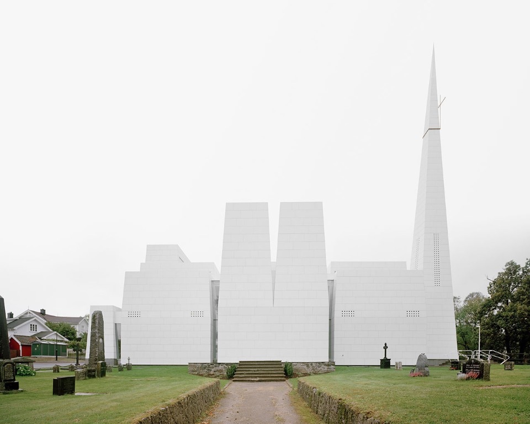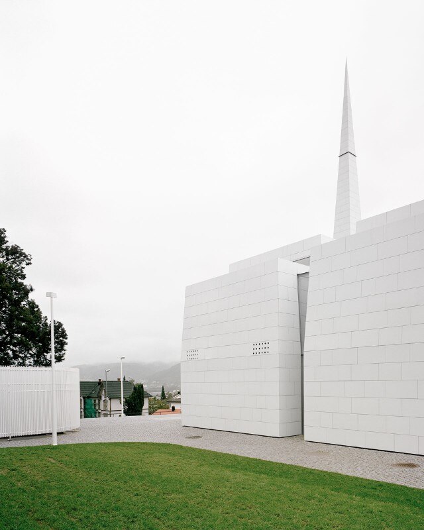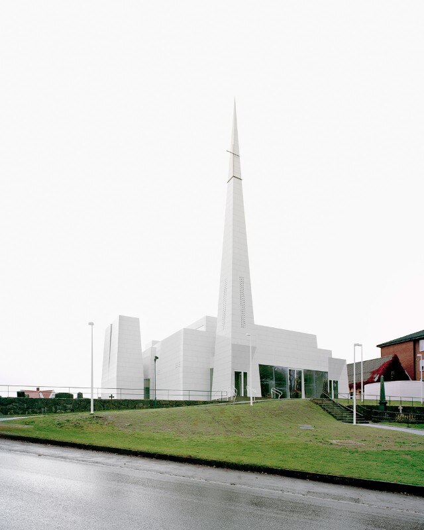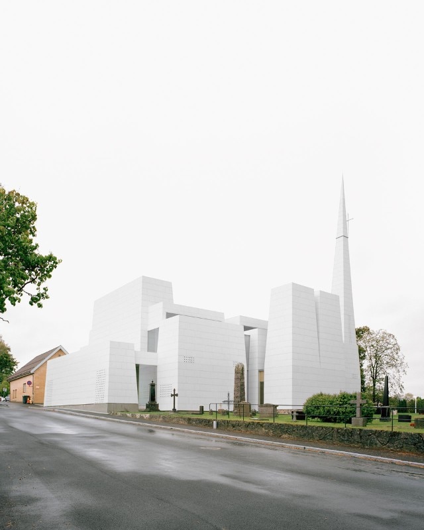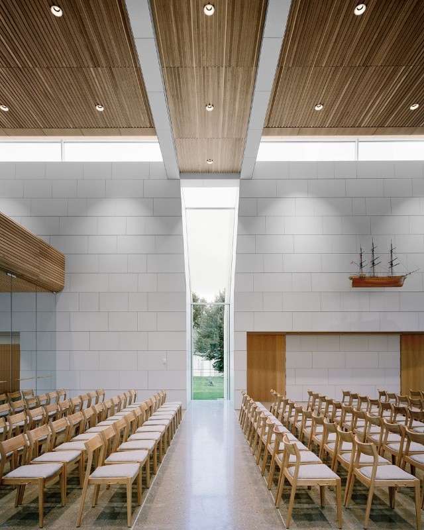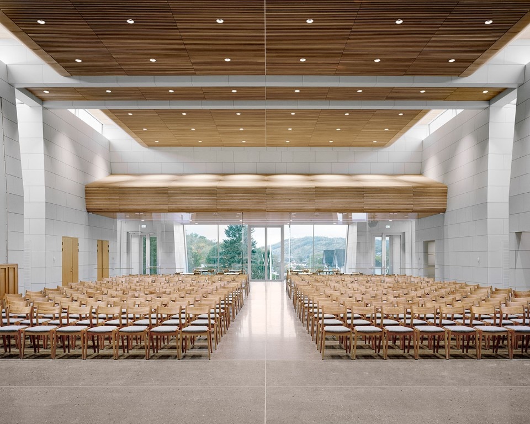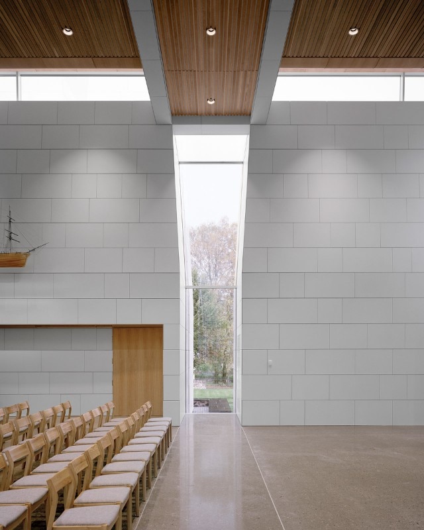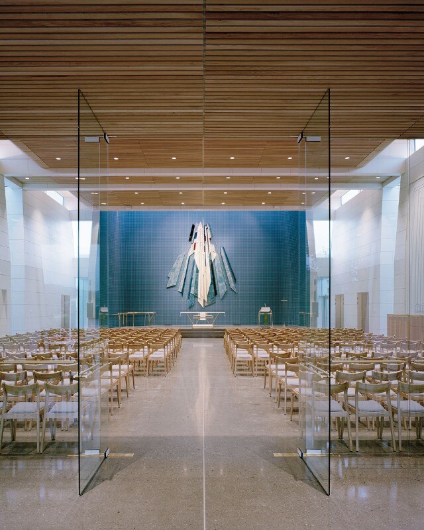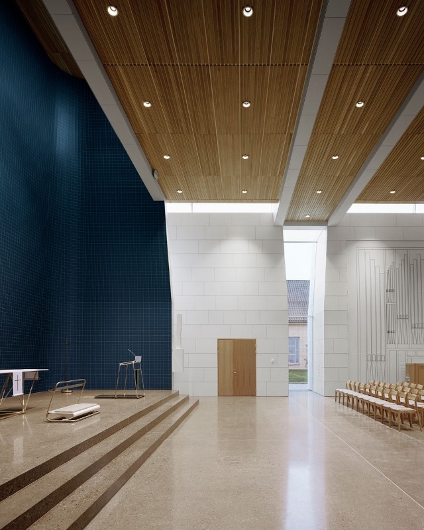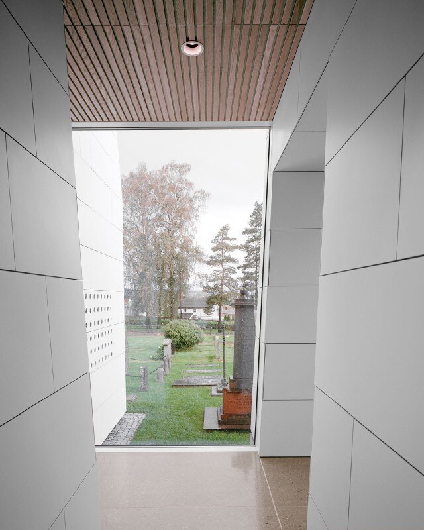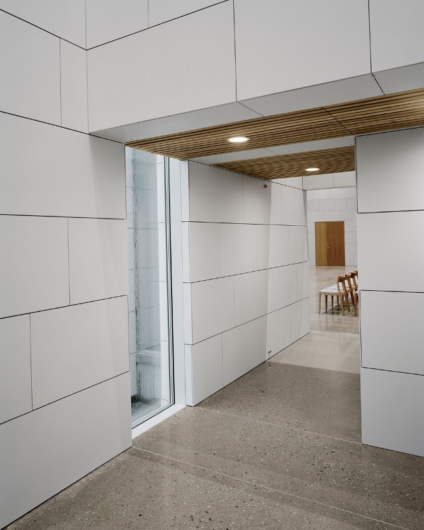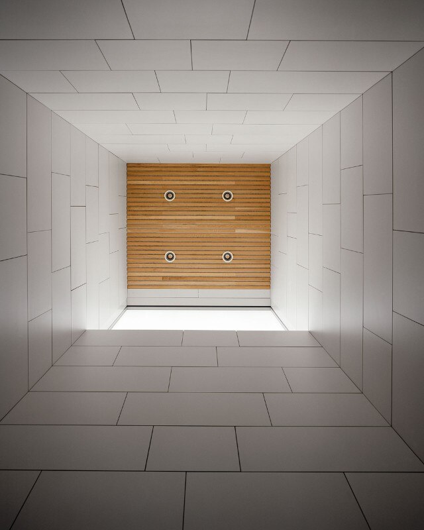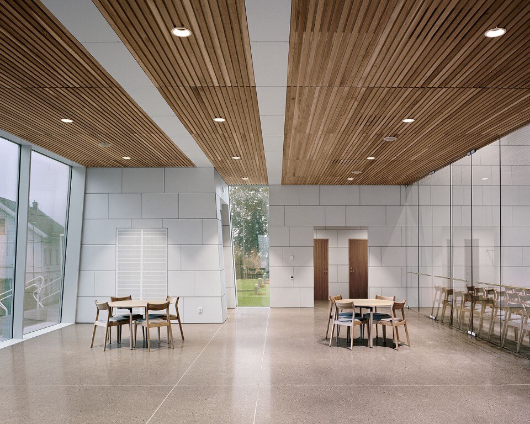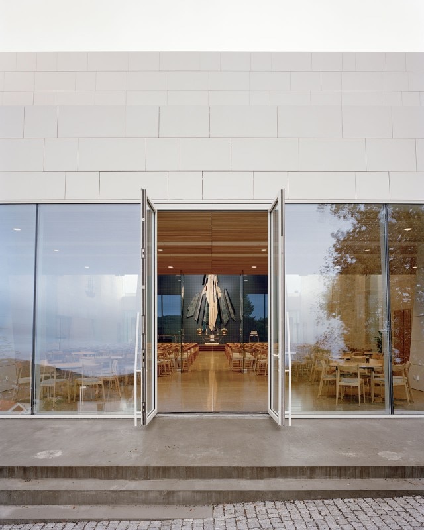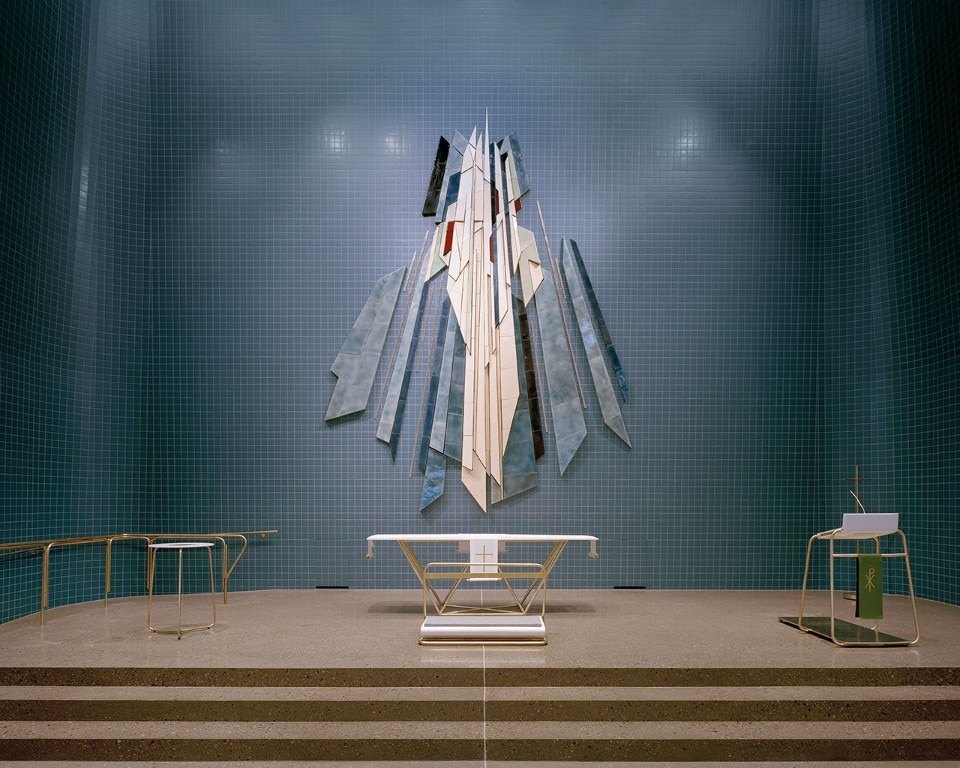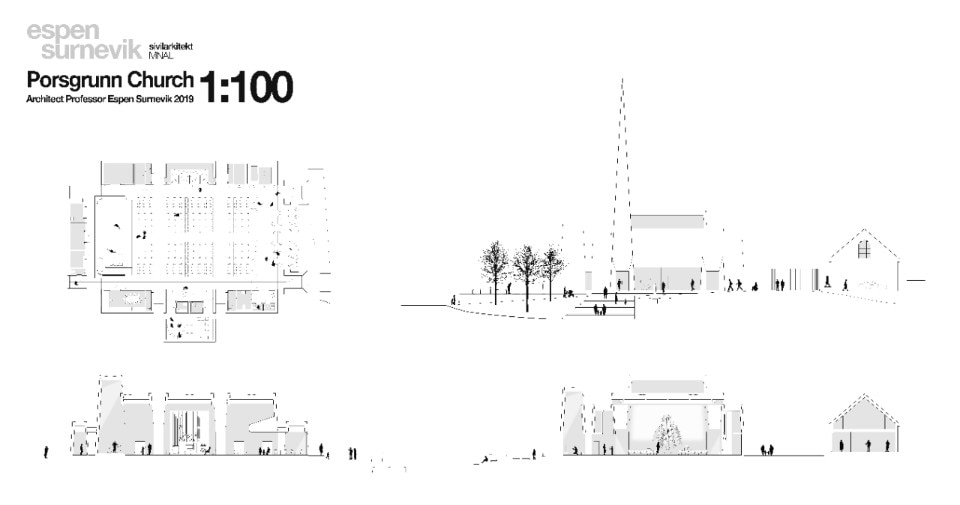The new church in Porsgrunn, entirely clad in porcelain, takes the place of the old building from 1760, which burned down disastrously in 2011. Espen Surnevik, in collaboration with the studio Trodhal Arkitekter, won the competition for the new structure with a design based on the square grid of the old building, reinterpreted to match the new needs of the evangelical-Lutheran community. The nickname the architects gave to the project, namely “Church of the Resurrection”, is due precisely to the ideal link with the old church.
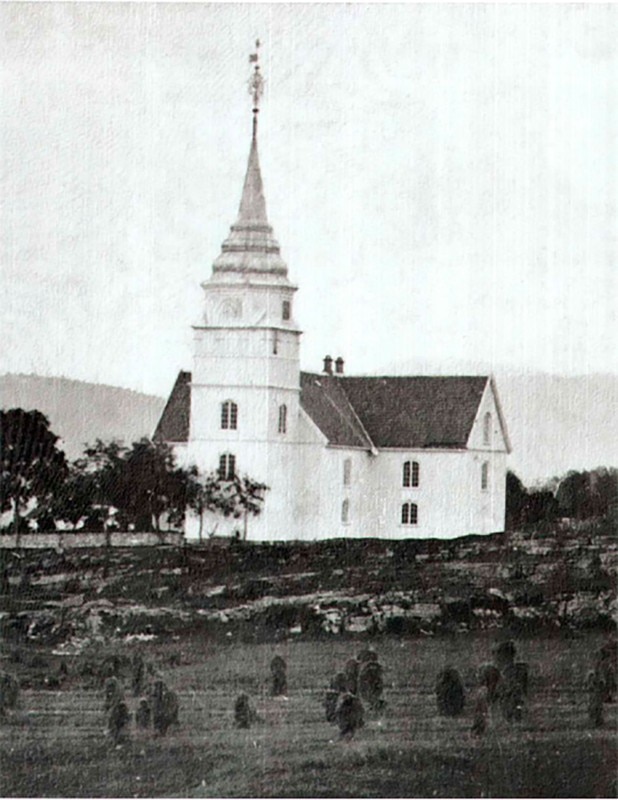
The plan, defined starting from that of the old wooden structure, is developed in 11 volumes of truncated pyramidal shape, all with an inclination of 3.3 degrees. Starting from the spire that dominates the building, the heights of the volumes reflect the hierarchy between the internal spaces. A series of skylights and openings connect the elements together, allowing light to permeate the interior of the church, articulated in niches, recesses and projections.
The choice of cladding is explained on the one hand by the material’s resistance to flames and, on the other, refers to the colour of the old structure, as well as the historical porcelain production in Porsgrunn.
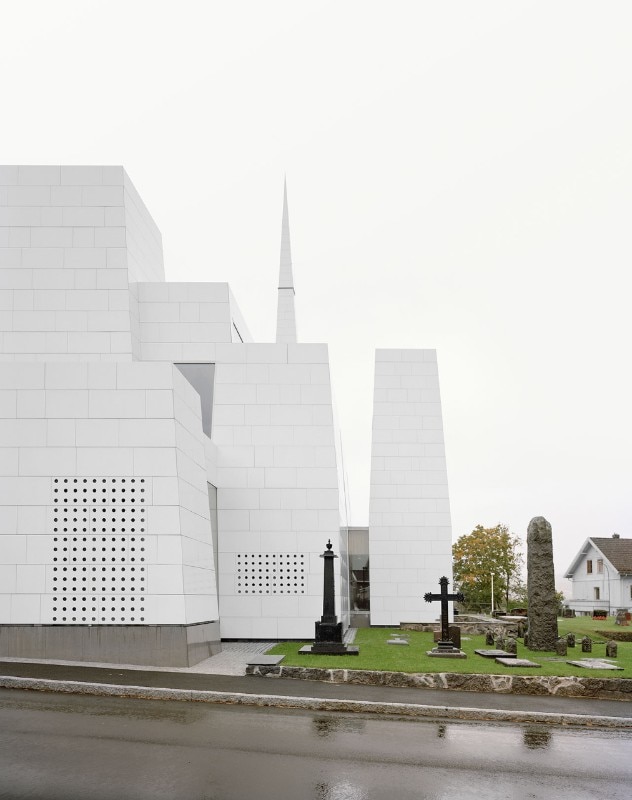
For Surnevik, the project deals with the model of the classical church for the elongated plan typical of basilicas. Nevertheless, there is a continuity with the tradition of the Scandinavian working class church which “derives from Modernism and Functionalism of the 1930s and which after World War II became the modern way of building churches in Norway,” says the architect, “the idea was to make the church more like a community house where a series of social activities could take place, bringing religion and society closer together.”
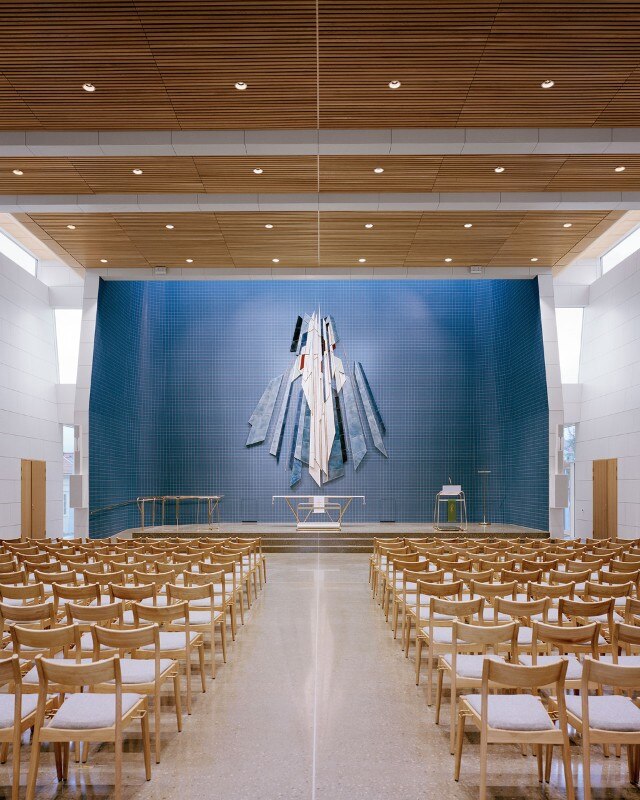
In the building “there is great flexibility to organize a variety of events, from concerts to art exhibitions, from churches to ceremonies,” says Surnevik – who was also responsible for the interior design. The architect adds that “the chairs are light and strong, and can be organized in various ways.”
This large hall is therefore the centre of the project, the element that best expresses the desire of the community to open up to the whole society.
- Project:
- Porsgrunn Church – Østre Porsgrunn kirke
- Location:
- Porsgrunn, Telemark, Norway
- Architect:
- Espen Surnevik
- In collaboration with:
- Trodahl Arkitekter
- Client:
- Porsgrunn kirkelige Fellesråd (The Church municipality of Porsgrunn)
- Structures:
- A.L. Høyer Skien
- Ventilation systems:
- Erichsen & Horgen
- Electrical engineering:
- Malnes og Endresen
- Landscape:
- Sivilarkitekt Espen Surnevik
- Interiors:
- Sivilarkitekt Espen Surnevik
- Clients representative :
- wsp-Tønsberg
- Acoustic engineer:
- Multiconsult
- Fire engineer:
- Erichsen & Horgen
- Main contractor:
- Tor Entreprenør
- Other contractors:
- Bravida (ventilation), Elektro4 (electrical)
- Cost:
- 4,500,000 €
- Area:
- 960 sqm
- Completion:
- 2019




