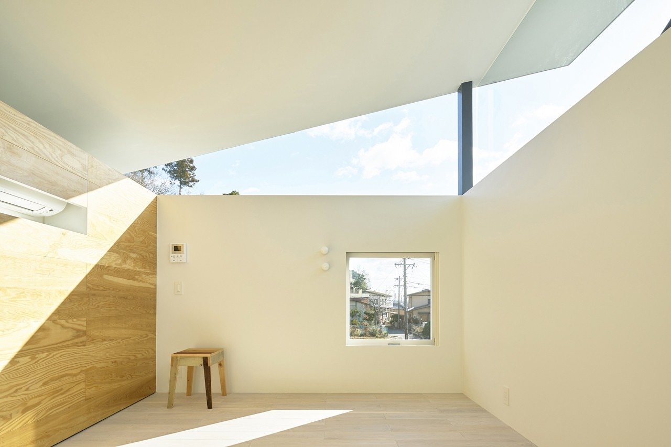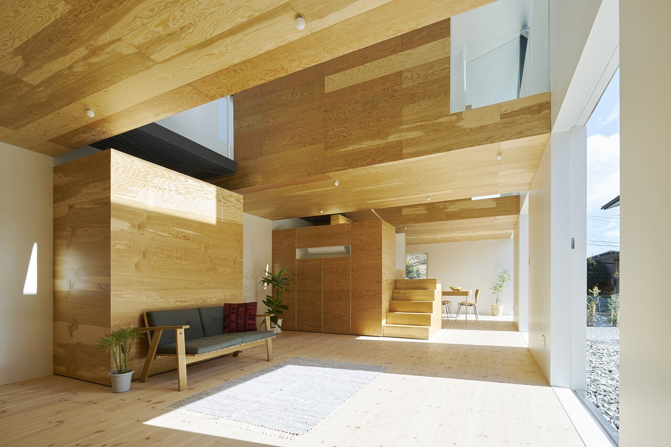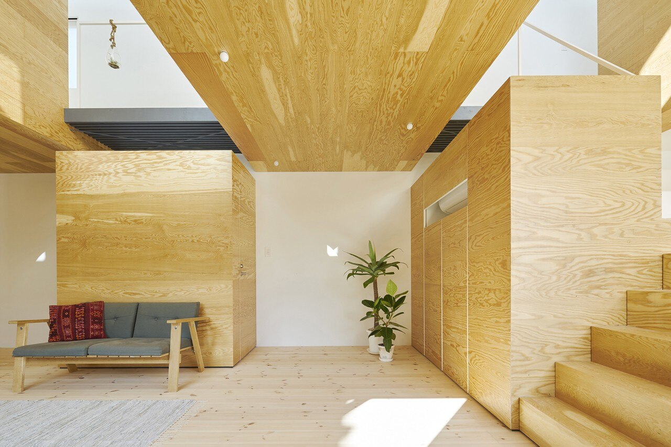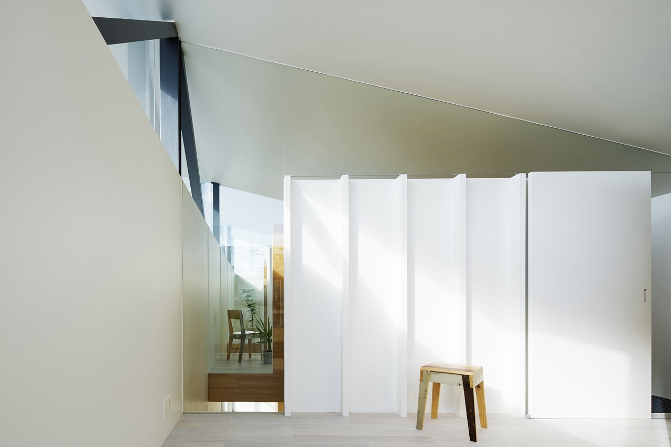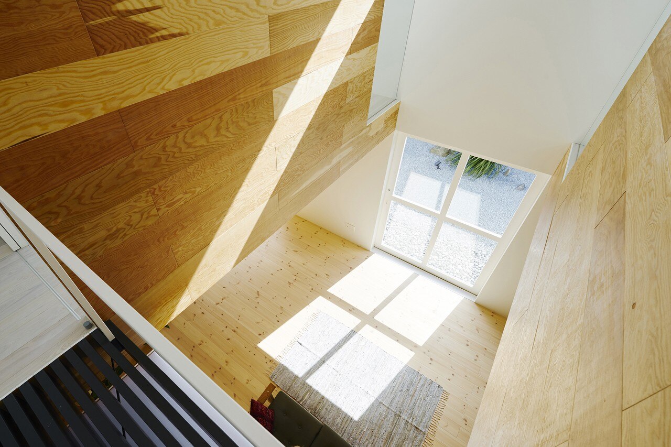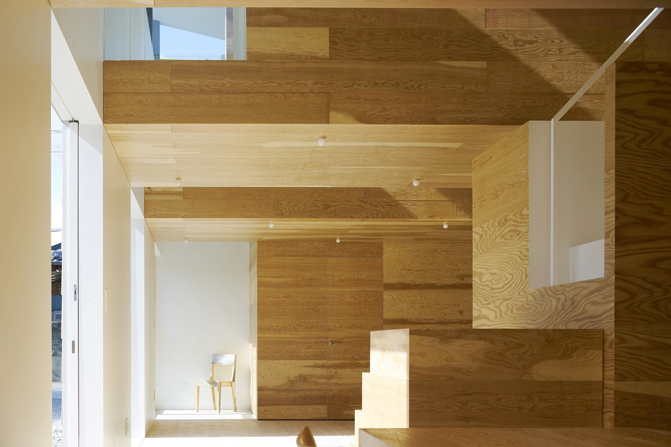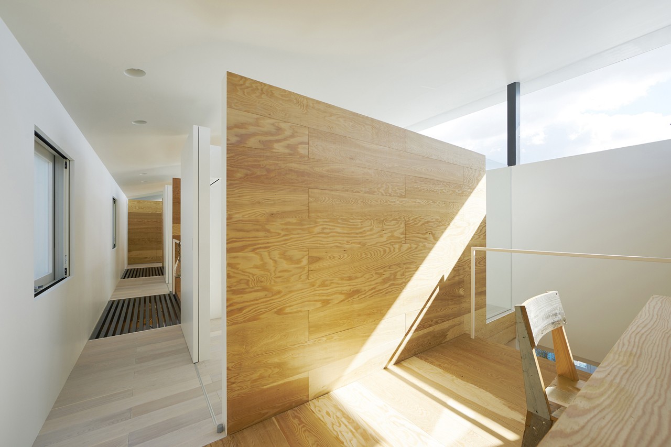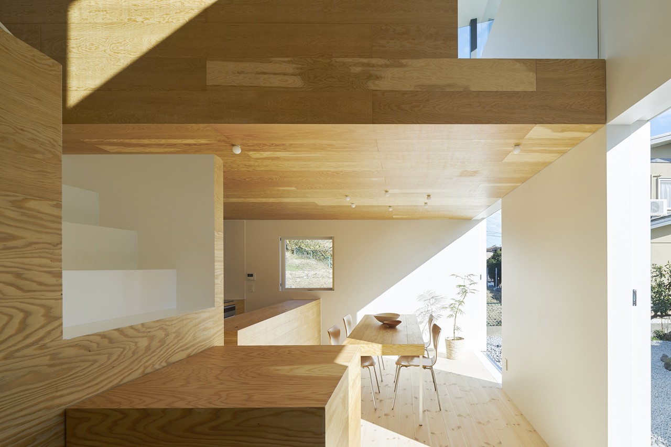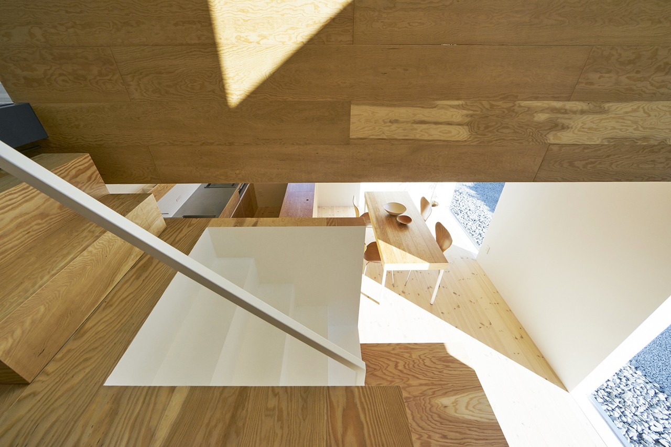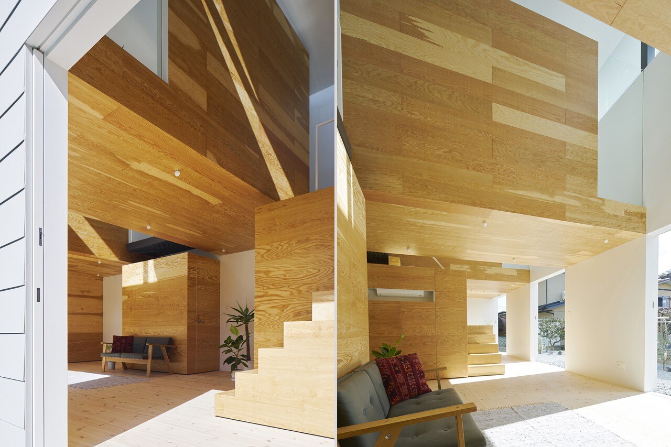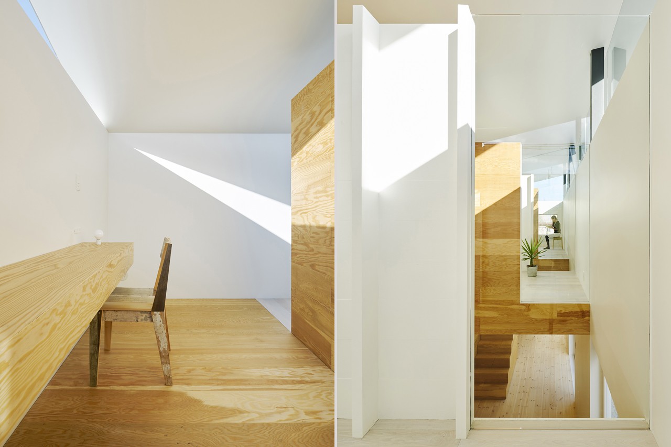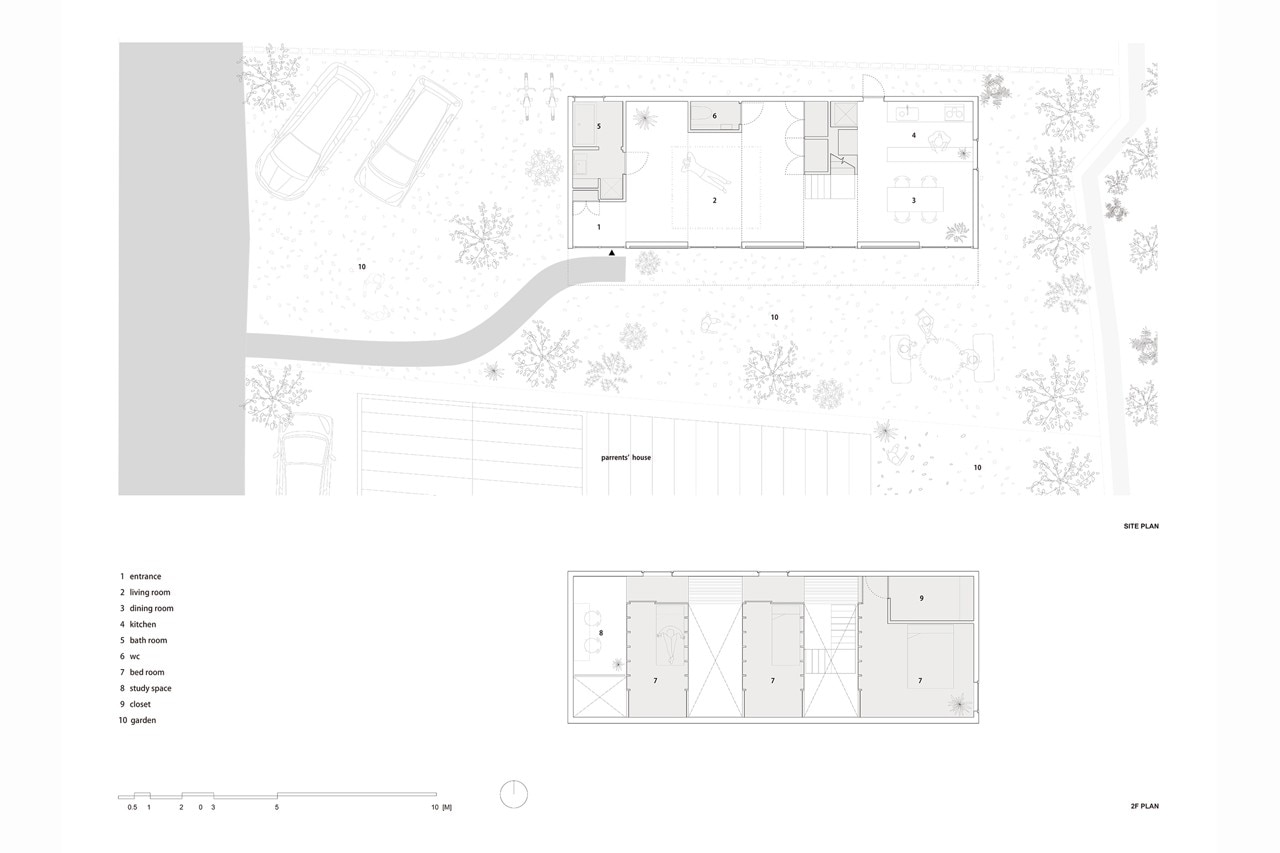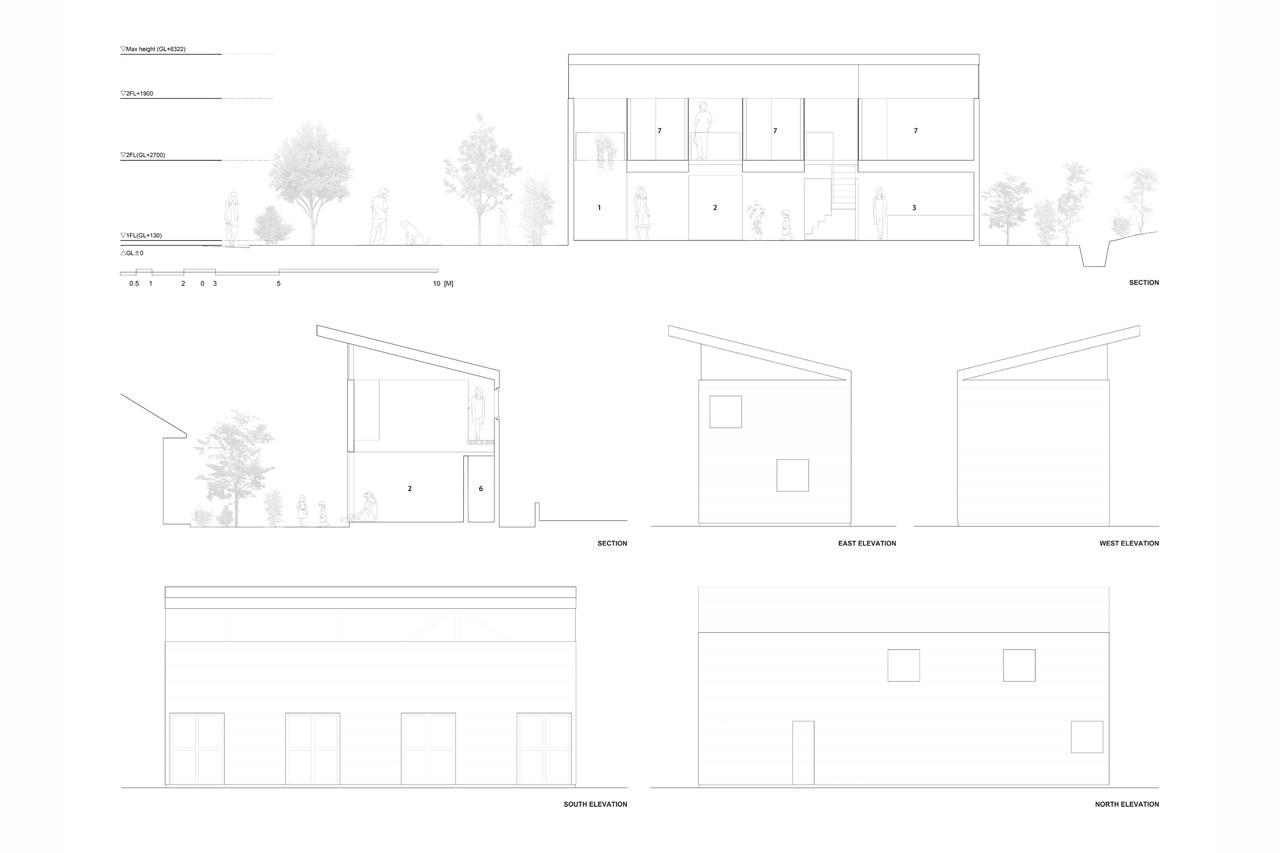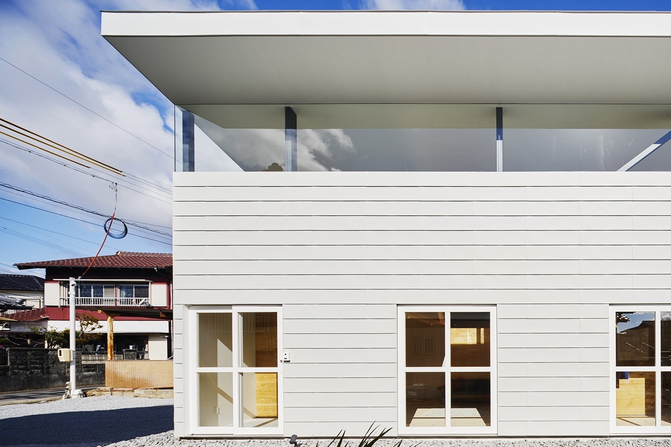
Against this present codition of the surroundings, the project is aimed to open to the community. The house is set back from the street to obtain sunlight from the south, and this also brings an opportunity for its garden to connect with the other ones. Moreover, the garden lets wind to blow east and west and passenby to see the mountain range in the background.
On the exterior wall, huge opening is set up onto the garden and the inside is connected to exterior as an unified space except private rooms. The huge eaves provides comfortable environment suitable for climate in Japan with the four seasons by controlling the amount of sunlight. On the other hand, the light leaked from high side window lights up the surroundings like a lantern.
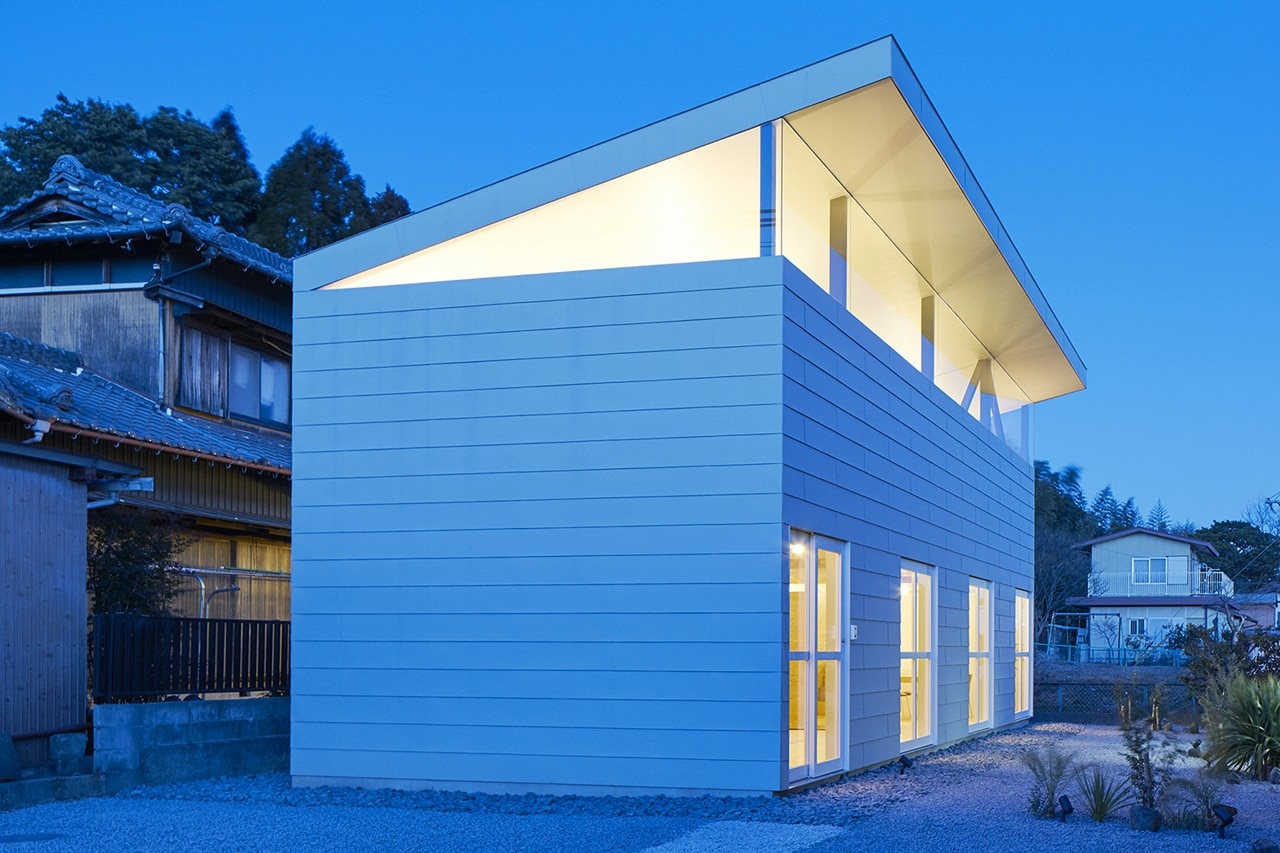
 View gallery
View gallery
House in Yokkaichi, Mie Prefecture, Japan
Program: single-family house
Architects: SYAP (Shuji Fujita + Yuki Shinbo)
Structure:ASA
Construction: YohYoh Jyuken
Area: 102.91 sqm
Completion: 2015


