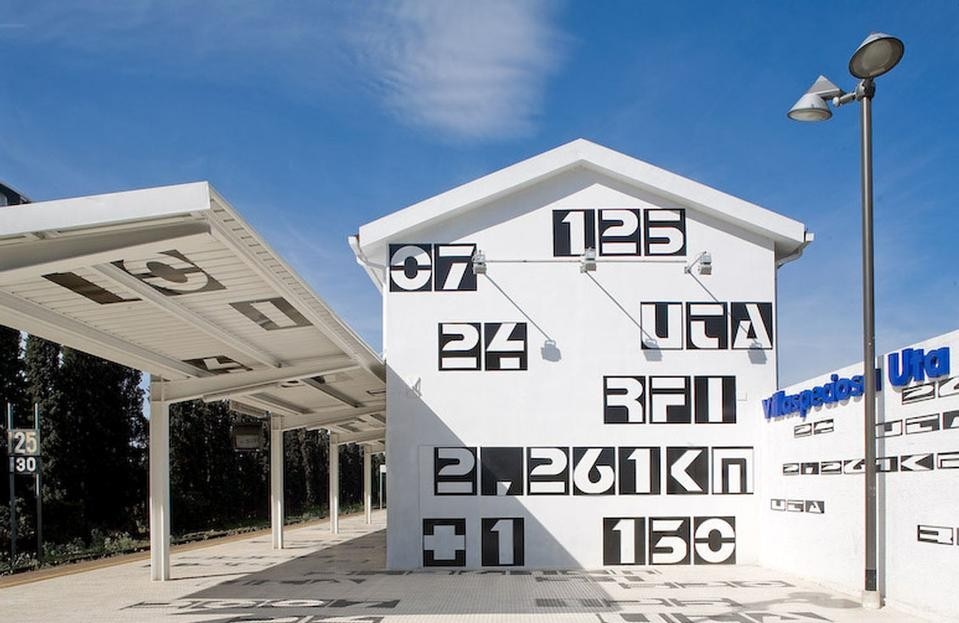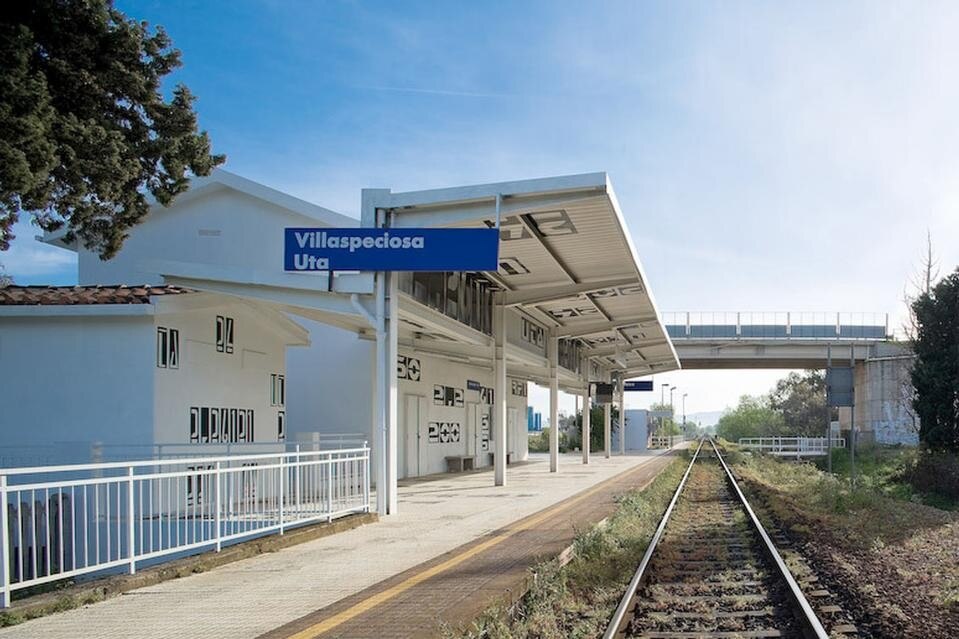The design was the outcome of a competition held by RFI to bring small disused stations back into use. The location was the edge of the Cagliari outskirts in an industrial area near a main road and a flyover leading to the town. The object was a small pink brick building with a metal roof. This is a common sight outside towns in Sardinia - the road, the railway lines, the small station building, the surrounding countryside of great natural value, every so often disturbed by the slow passing of a passenger train.
The redesign took place through an "evolution of meaning", a response to the idea of the construction of a new humanised landscape, and to a new conception of a complex area, one fluctuating and open throughout. For us, the station became a kind of superimposition. Another level of meaning, another "space", was added to its form and size, even if its surface area remained the same. These levels are at first hidden, but then resurface - just like the glance that an observer might give the countryside.
The communication symbols, the indicator panel, and the limited budget available from the client, became new levels of meaning to be superimposed on the existing space. The observer/traveller sees, first of all, a white object that is also bent and marked. For us, this project has meant the attempt to go beyond the idea of a purely symbolic station, to regain as well the sense of a continual renewal, the movement that brings to life the villages served by the station serves and the countryside surrounding these. The limited budget (7,000 EUR) became, as a result, one of the formal elements in the development of the design.
Redesign of Villaspeciosa Uta station (CA)
Design: 2+1 Officinarchitettura
Design team: Gianni Massa, Olindo Merone, Fabio Lilliu
Client: RFI (Rete Ferroviaria Italiana SPA)
Realization: 2008
2+1 Officinarchitettura: redesign of Uta station (CA)
In the countryside behind Cagliari, a graphic project locates an old station in a new humanised landscape. Text 2+1. Photo Pierluigi Dessì
View Article details
- 14 November 2009
- Uta

