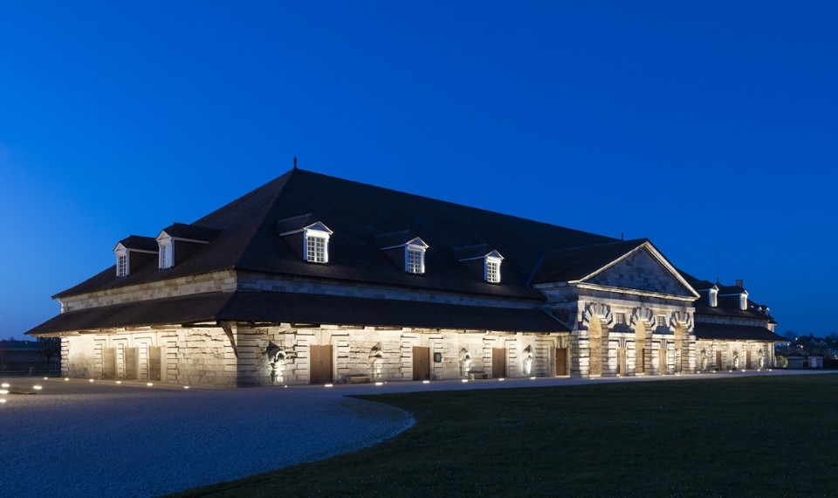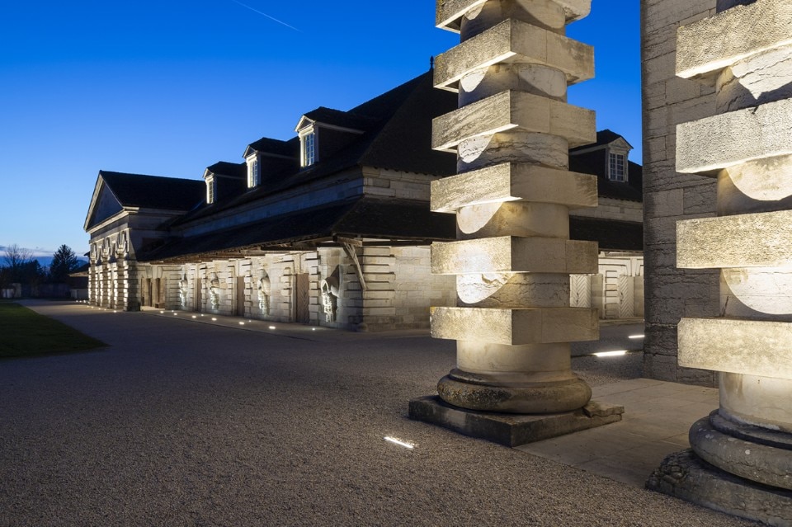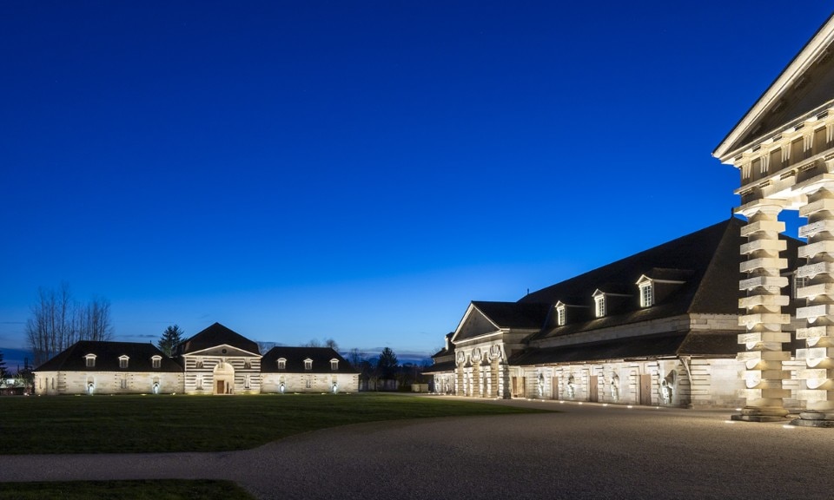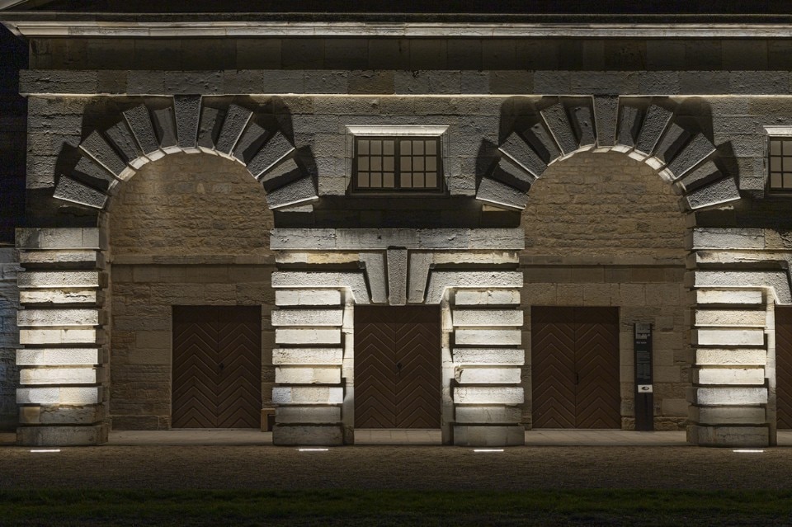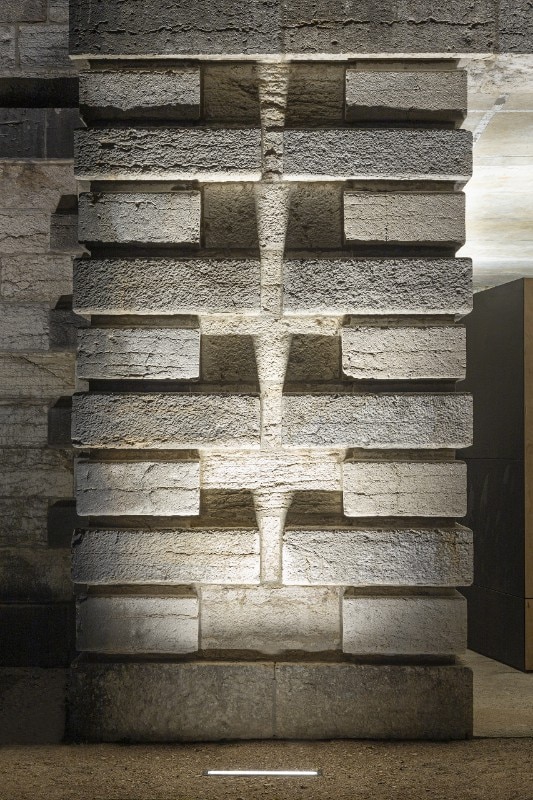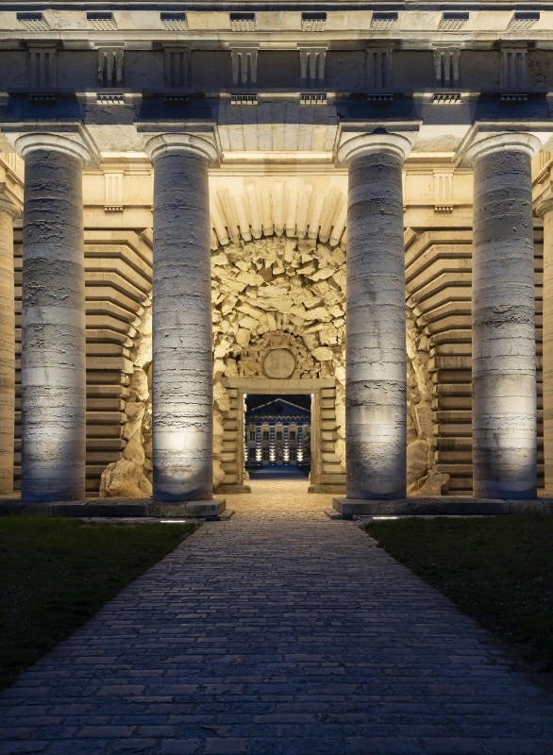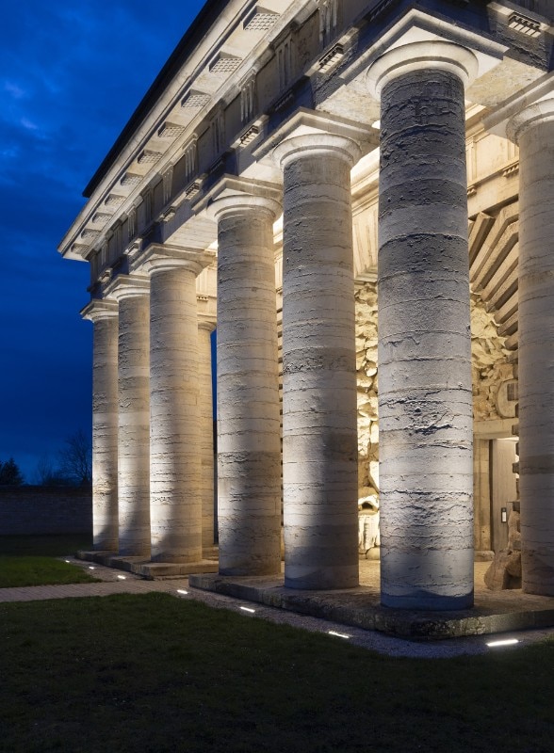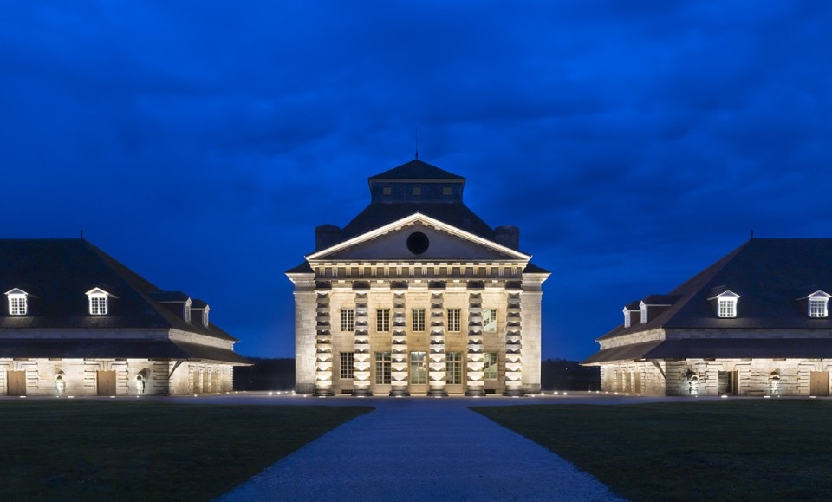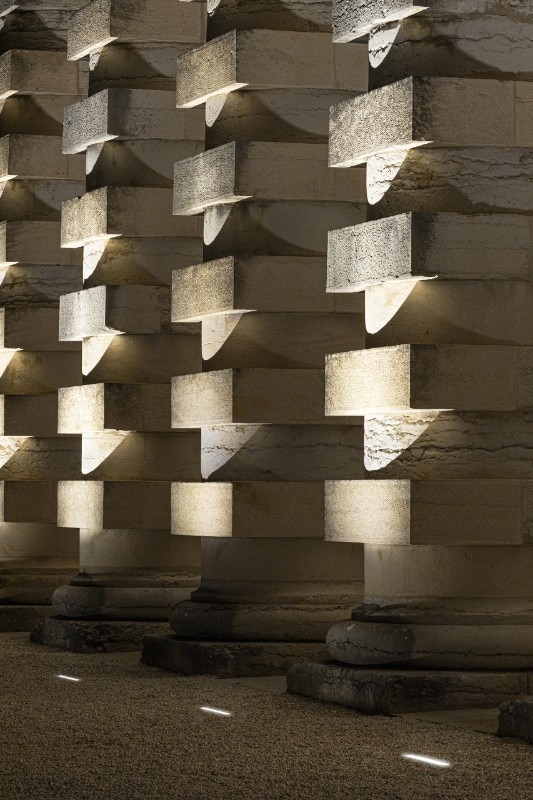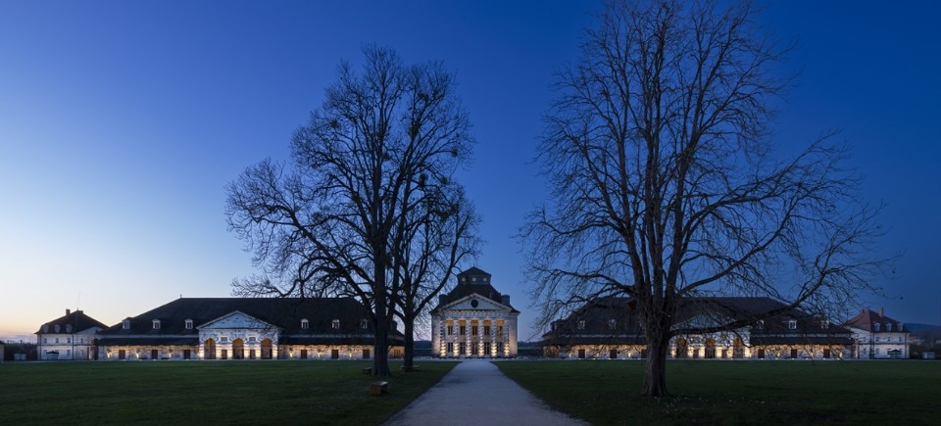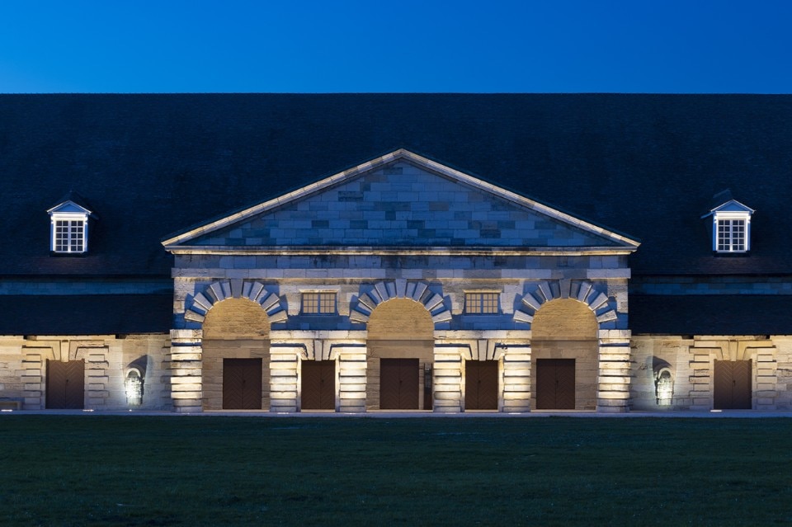Lighting designer Thierry Walger collaborated with L&L Luce&Light to enhance, through the use of light alone, the articulate architectural layout designed by master architect Claude Nicolas Ledoux in 1771.
Claude Nicolas Ledoux was one of the most important exponents of French and European neoclassical architecture, one of those figures covered in every book on the history of architecture, because he was able to anticipate and contribute to the birth of modern, rational thinking. Among his most iconic projects are the royal salt pans of Arc and Senans, a complex of buildings dating from 1771 that was commissioned directly by King Louis XV.
Ledoux proposed a set of buildings arranged in a perfect double semicircle. It was an extremely rational design, with a specific destination for each building and space. The semicircular stadium shape, composed of geometric rows and parterres contains the Director's House, which, built in the centre of radial paths, illustrates the architect's aim of giving the Saline Royale a "pure form like that of the natural course of the sun".
The architecture is characterised by Palladian bossages, columns and windows, gables and roofs that, day after day and season after season, make the stone live and vibrate with ever-changing colours and light.
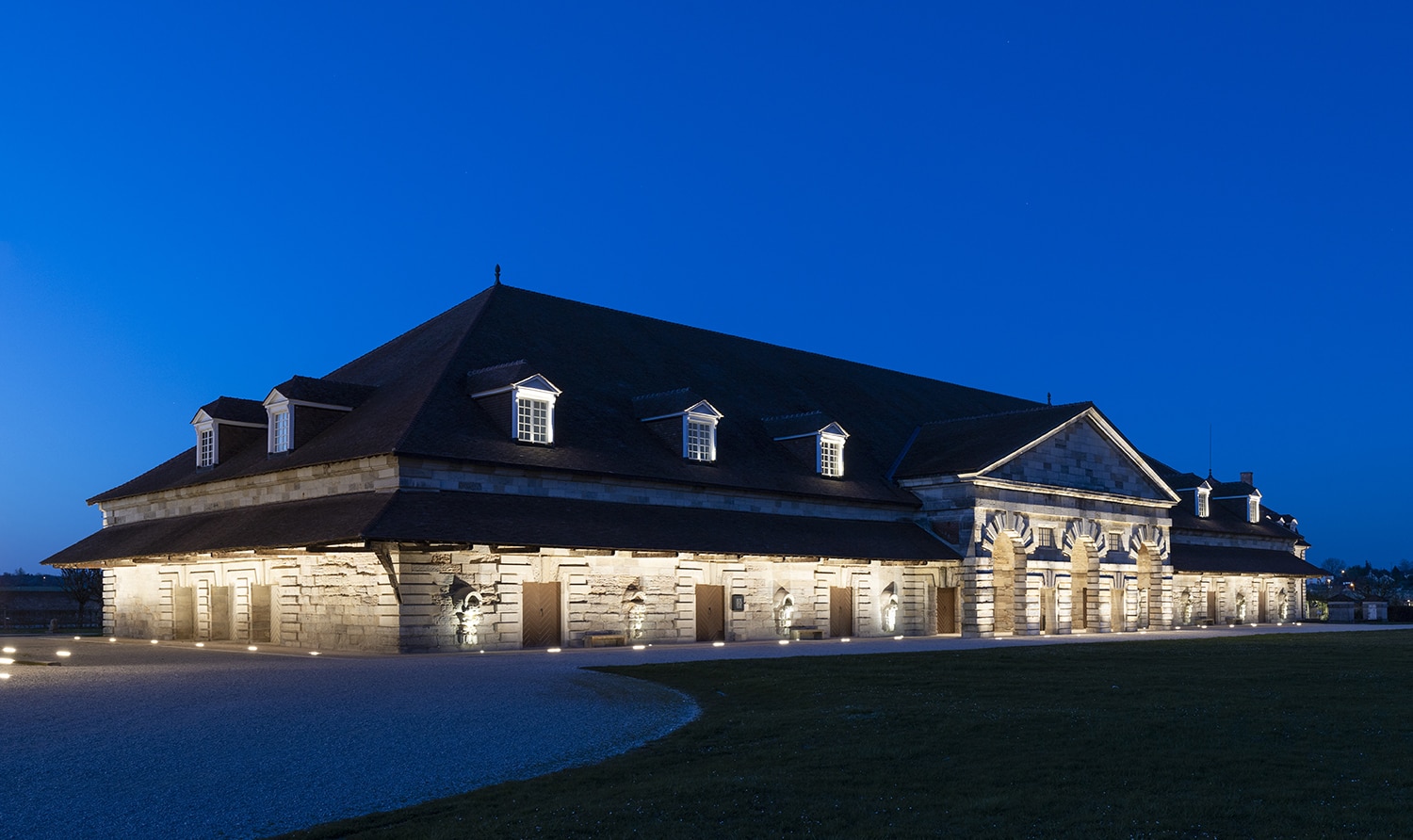
 View gallery
View gallery
Lighting designer Thierry Walger, from the Besançon-based Le Point Lumineux studio, worked on this historic installation. The work carried out focused almost exclusively on the architecture, leaving the large lawns and surrounding trees in perfect, natural penumbra. In this way, the geometric parterres and concentric rows of trees stand out by contrast. To achieve these results, Walger turned to L&L Luce&Light and chose a specific product, the Tago linear profile, designed to achieve the best light radiation on the walls. The recessed version is a luminaire that does not dazzle but enhances the surface it illuminates.
Walger has selected the Tago 1.1 versions with 29° optic and wall grazing to enhance the material and architectural details created by Ledoux. The deep chiaroscuro between the French architect's distinctive rococo and parallelepiped columns, or the Batiment des Gardes with its monumental portico of Doric columns and artificial grotto, which forms the entrance to the Saline Royale, particularly stand out. While the wall-washer optics of Tago 1.1 and 1.3 were used to illuminate the large walls of the ten buildings surrounding the Director's House.
The one realised by the Le Point Lumineux studio with L&L Luce&Light products is a delicate intervention that brings out the architecture, a UNESCO heritage site, without hiding the landscape but, on the contrary, enhancing it with a perfect and fascinating penumbra.
- Company:
- L&L Luce&Light
- Website:
- www.lucelight.it



