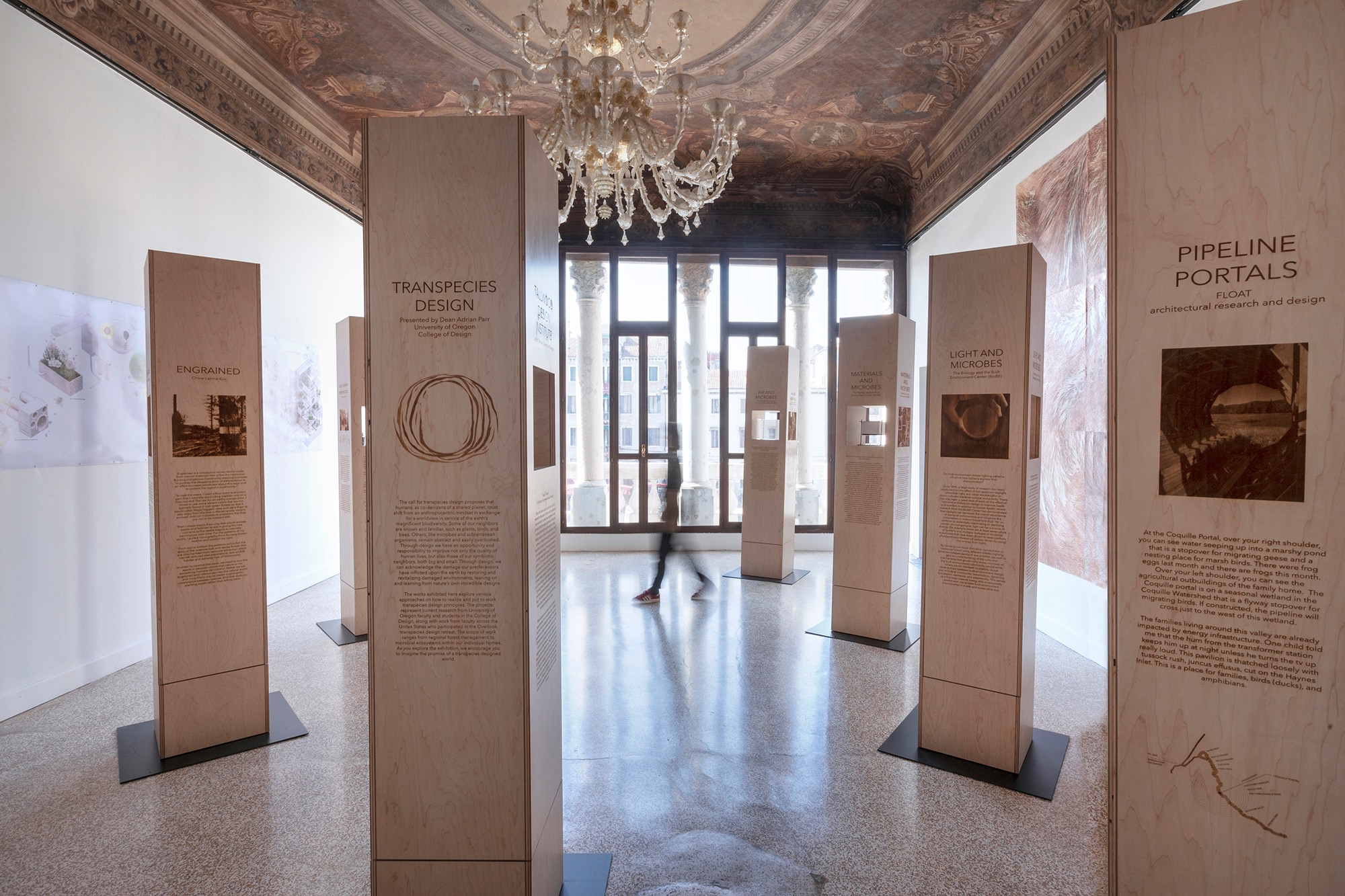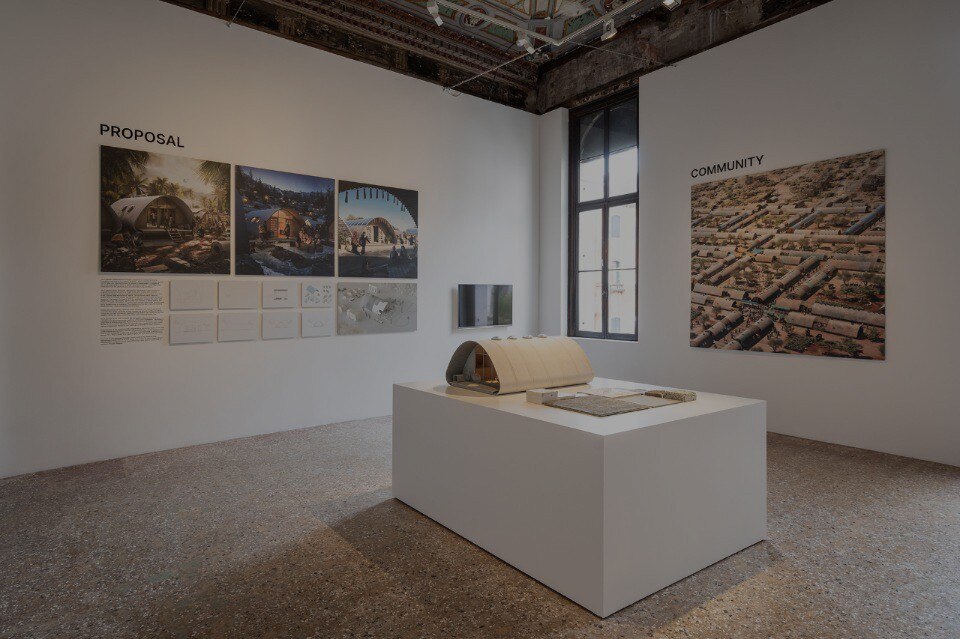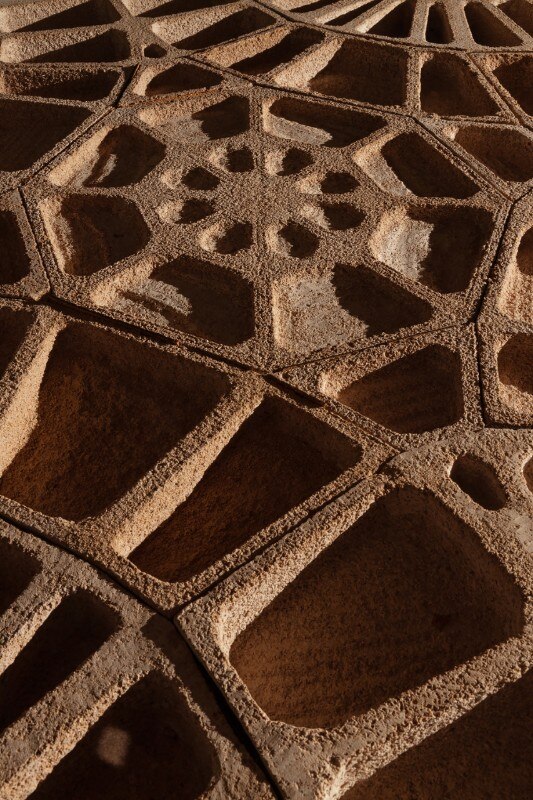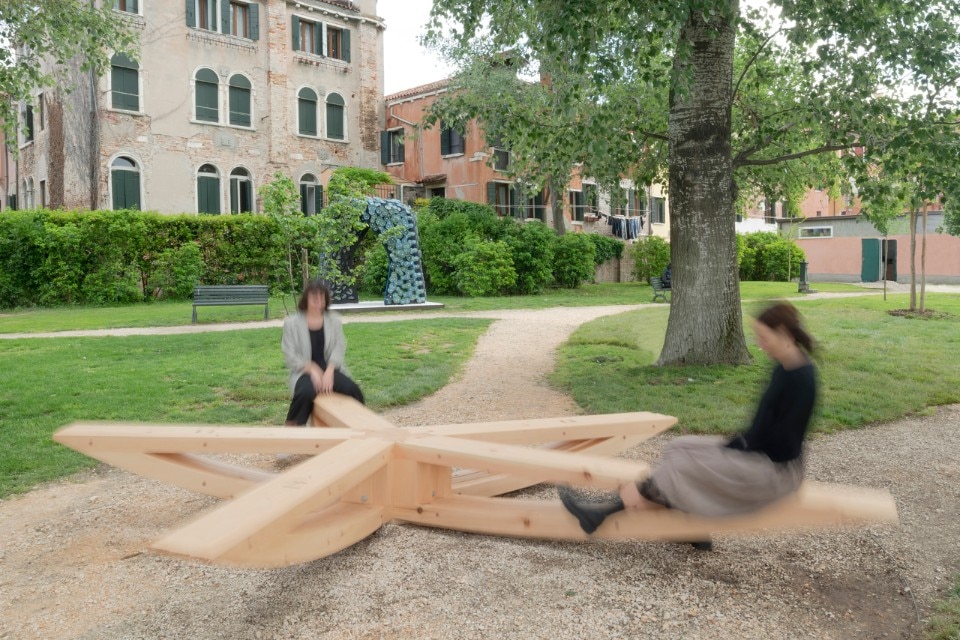Robotics, vernacular architecture and artistic suggestions
It would be impossible and unfair to rank the well over 200 projects of "Time Space Existence", so here is a selection of works that effectively represent the four conceptual threads around which the exhibition revolves.

Highly technological projects
The BioMat laboratory, founded by Professor Hanaa Dahy in the Universities of Stuttgart and Aalborg, aims to explore sustainable architecture solutions, combining 3D printing, robot manufacturing and computational design with a vast range of natural materials, particularly fibre, wood, mycelium and bio-composites. Three projects have been presented: 3DNaturalPrint, which examines the use of 3D-printed natural fibres; LightPro, which explores the development of profiles and light components using renewable raw materials; and Smart Circular Bridge, which demonstrates the potential of the bioeconomy in the construction industry with three bio-composite foot and cycle bridges.
3D printing is also at the heart of the work proposed by Digital Building Technologies (ETH Zurich), Block Research Group (ETH Zurich) and the Scienze della Terra Institute (SUPSI). The project provides a clear demonstration of how the 3D printing of structurally complex forms can not only reduce the consumption of building materials, but also promote the use of local and recycled resources. The entire process from design to construction can thus be streamlined as never before; compact and economically accessible devices are already used by millions of people to print limited series of small-scale components.
The University of Stuttgart, together with a variety of partners, is also presenting Marinaressa Coral Tree, a structure in fine concrete that demonstrates how light design can contribute to the responsible use of natural resources and the decarbonisation of the construction industry. Based on the principles of minimalism, circularity and regenerability, the dendromorphic structure offers a new interpretation of the conventional transition from slab to column, where load is transferred from a horizontal slab to columns via a capital. The minimal use of materials, circularity achieved via the prudent management of waste, and regenerability through a reduction in emissions constitute a holistic approach that aims to minimise the overall ecological impact.
Inspired by the dome of Santa Maria del Fiore by Brunelleschi, and the Angelus Novus by Paul Klee, the Form Finding Lab and UCHV Research Film Studio at Princetown University, together with the team of architects and engineers at Skidmore, Owings & Merrill, have presented an installation that explores the new possibilities offered by the freestanding arch, a construction method that has led to centuries of architectural innovation. Situated in the garden of Palazzo Mora, the installation combines a brick arch constructed with the use of augmented reality and a film that can be viewed in two ways, on a LED panel and via AR, like a cinematographic fresco on the arch. Titled Assembly and Disassemble, the short film examines the analogy between human and universal architecture, using NASA images and excerpts from film d’auteur.
The theme of affordable housing
Another theme that emerges from the ECC’s exhibition is that of housing, for years a central theme on the global agenda. The department of Architecture at the Budapest University of Technology and Economics is presenting an extremely interesting case study that focuses on the Egyptian architect and intellectual Hassan Fathy (1900-1989). The exhibition analyses his two main projects on an urban scale, to demonstrate the complexity and the topicality of his ideas and the limitations of their application. Despite the architectural quality and the efforts of Fathy to create accessible and good-quality housing for the poor, New Gourna (1944-45) and New Baris (1966-67) have proven to be unsuccessful, unable to gain acceptance from their target communities. The aim of the study is therefore to provide sector operators with detailed critiques of those experiences to allow innovative ideas and lessons learned from errors to shape future sustainable, accessible and participatory initiatives from the ground up.
The Delft University of Technology is presenting BK Africa; a Laboratory of the Future?, a review that brings together a vast number of projects, research and other initiatives that examine the rapid transformation of developed environments in Africa. The goal of the exhibition is to demonstrate how Africa is not a homogeneous area, but rather a complex collection of differing constructed biomes, territories, cultures, societies and developed environments. Models, photographs, films and posters reveal alternative maps and new narratives of the memory, history, stories, resources and landscapes of some of the 54 African nations invited to reflect on alternatives to the Western Neoliberalist model of settlement as an obligatory starting point for future societies in Sub- Saharian Africa.
MIT, in collaboration with the American University of Beirut, Adèle Naudé Santos, Mohamad Nahleh, and the Beirut Urban Lab, presents an urban planning programme created to favour the rebirth of Beirut following the devastating explosion that in August 2020 razed large areas to the ground. The strategy aims to create a habitable corridor through an ecological and social approach for a cross-section of income levels in which residential development is accompanied by a network of shared green spaces and supported by an infrastructure defined by approaches to energy efficiency and passive design, such as cross-ventilation. Low-level, high-density development with 1-, 2-, and 3-bedroom modular units reproduces the intimate quality of the older districts and ensures that roofs can provide solar power.
Reconceptualizing Urban Housing is a collective project that brings together women-led study proposals: the English Allison Brooks Architects, the Dutch Mecanoo, the Ugandan Adengo Architecture, the Malaysian Eleena Jamil Architect, the Canadian Dubbeldam Architecture + Design, the Mexican Fernanda Canales Arquitectura, the French Manuelle Gautrand Architecture and the German Meyer-Grohbrügge. The wide range of projects explores the balance between communal and private space, social connections, questions of identity, economic accessibility, the multiple forms of sustainability and the integration of natural elements to create spaces of varying scale and form that are better for residents and communities.
The tragedy of mass migration
The exhibits by Rafi Segal of MIT and Susanna Drake of the Cooper Union School of Architecture, the Norman Foster Foundation e Holcim, and Hariri & Hariri Architecture examine the dramatic theme of mass migration. The first takes on racial segregation in Florida and examine the “inversion of risk”, with rich districts facing the threat of flooding due to the rising oceans, while the inland ghettoes are safe. The project aims to contrast “climatic gentrification”, indicating new ways to emancipe depressed areas.
The Norman Foster Foundation and Holcim present the first proposal from an extensive project to explore long-term, comfortable and dignified living solutions for refugees and evacuees. The prototype presented has been built using a low-carbon concrete fabric that can be rolled up and that hardens with the application of water. This forms a resistant outer shell, with easy-to-install insulation to maintain heat and tiles with luminous aggregates that light pathways at night. Based on an incremental approach, the result is a structure with dimensions that can be modulated according to the needs of each family.
Hariri & Hariri Architecture + Folding Pod Partners present a low-cost, modular, prefabricated house with an origami-inspired folding structure, designed to facilitate shipping and assembly. As many as 8 pods can be placed in a single container. Complete with portable solar generator, the pod will open without tools or labour. Fire and water-resistant, the Folding Pod is made of biodegradable and renewable wood, fully recyclable extruded polystyrene and carbon fibre.
Finally, Venice and art
Snøhetta’s project is a wooden installation in the Marinaressa Gardens. It is a five-arm rocking structure whose balance depends on the people that seat on it, recalling the impact that each of us has on the surrounding space, particularly in such a delicate place as Venice.
Finally, Mexican artist Pedro Friedeberg presents Hipnerotópolis, an imaginary city in which the problems of existence, time and space are resolved in a love dream. It is an installation composed of wood and gold leaf sculptures that recalls imaginative scale models of buildings and towers. It expresses the idea of polis, and allows viewers to cross the city in a surreal, dreamlike way, exploring the principles of ideal architecture of Bramante, Brunelleschi, Borromini, Orsini, Bibiena and Piranesi. “The presence of art and its expressions, at times utopian, is extremely important for us”, said Rachele De Stefano. “Expanding our view beyond the boundaries of architecture alone widens the vision through unexpected contamination that can help create a map of shared meaning”.
Opening image: At Palazzo Mora, the Norman Foster Foundation, in collaboration with Holcim, showcases the study they conducted for the creation of a safe and durable shelter for displaced people and refugees. The prototype of the module is exhibited at the Marinaressa Gardens (© Chiara Becattini)




















%20with%20Holcim,%20Essential%20Homes%20Research%20Project.%20Time%20Space%20Existence%202023,%20Giardini%20della%20Marinaressa.%20Photo%20credits%20Chiara%20Becattini.jpg.foto.rmedium.png)
