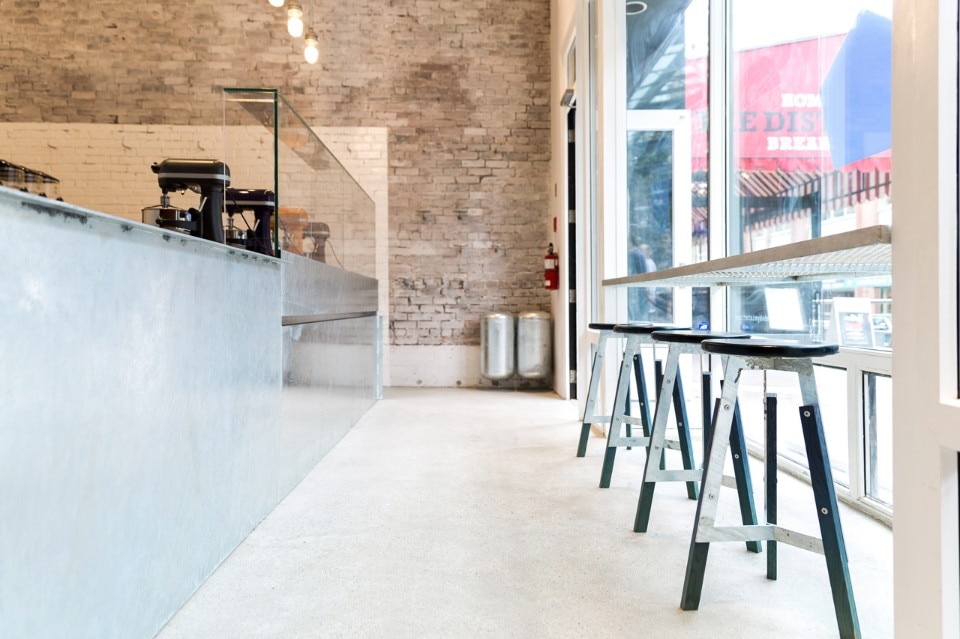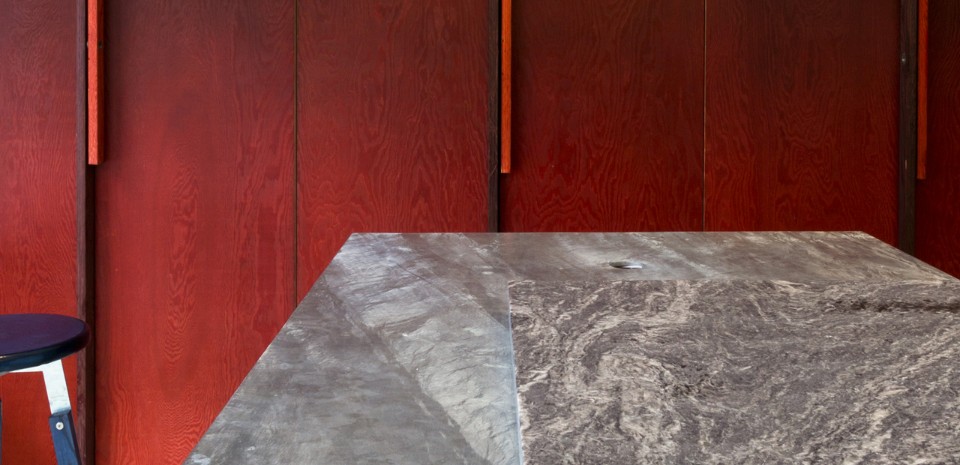


 View gallery
View gallery

Scott and Scott Architects Mister Ice Cream
Scott and Scott Architects, Mister Ice Cream, Vancouver

Scott and Scott Architects Mister Ice Cream
Scott and Scott Architects, Mister Ice Cream, Vancouver

Scott and Scott Architects Mister Ice Cream
Scott and Scott Architects, Mister Ice Cream, Vancouver

Scott and Scott Architects Mister Ice Cream
Scott and Scott Architects, Mister Ice Cream, Vancouver
Mister Ice Cream, Vancouver, Canada
Architect: Scott & Scott Architects
Project team: Susan Scott, David Scott, Maxwell Schnutgen, Jordan Beggs
Contractor: Bon Constructors
Branding: Brief
Area: 44 sqm
Completion: 2016





