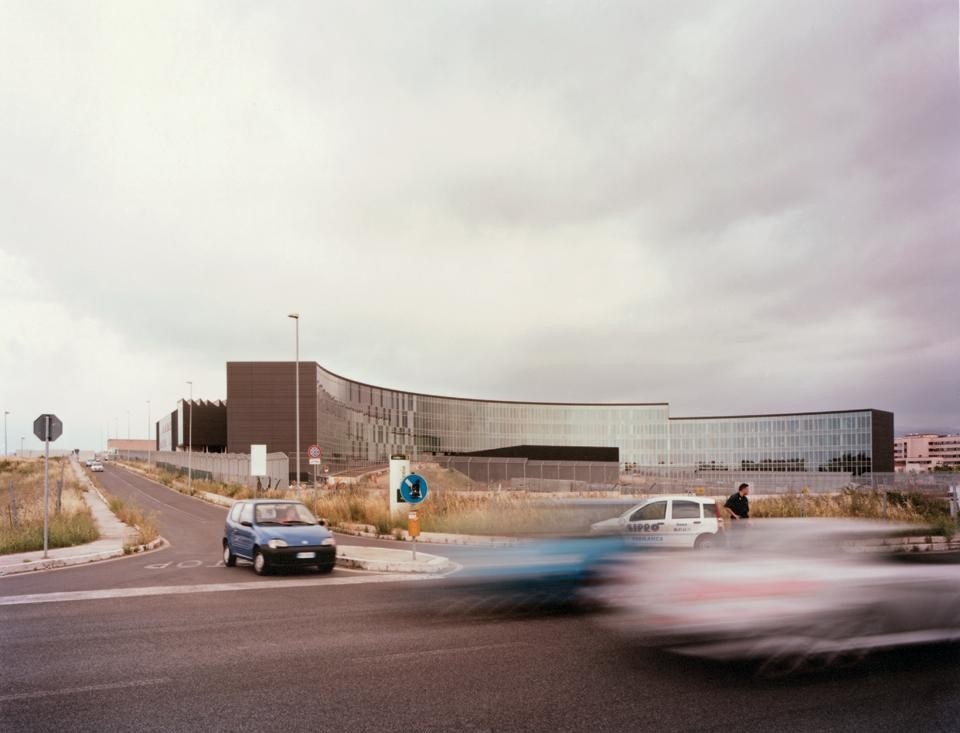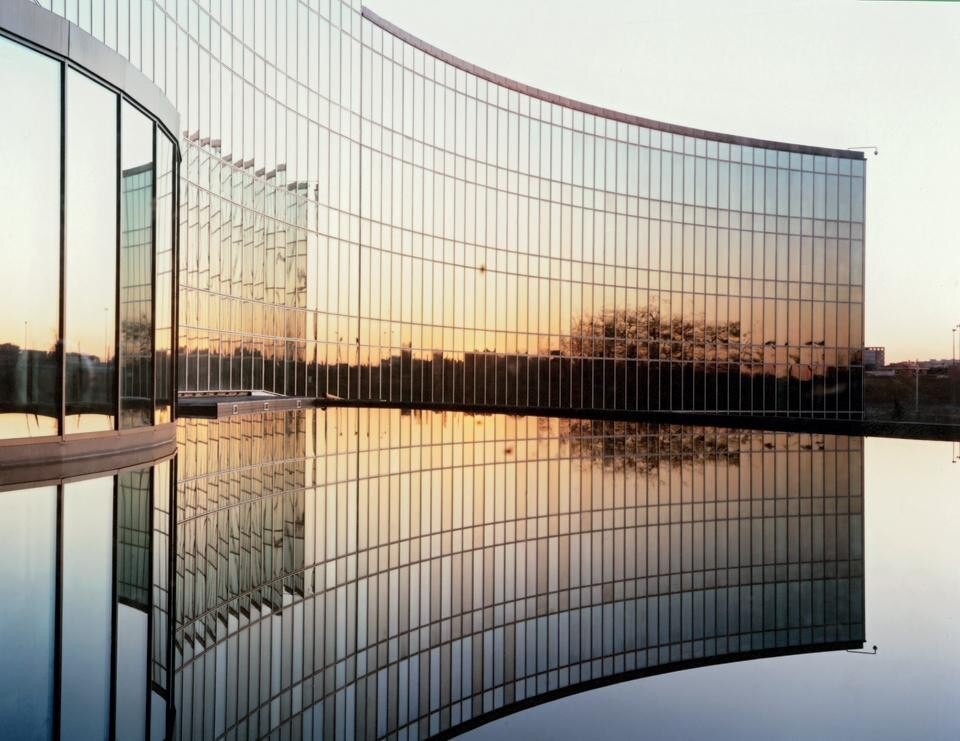As part of the MAXXI's "6 Conversations about Contemporary Architecture" lecture series, a talk is due to take place on Saturday 14 April, focussing on the new Italian Space Agency Headquarters designed by Universita di Tor Vergata and 5+1AA.
Alfonso Femia and Gianluca Peluffo of 5+1AA will discuss the project and the manner in which it has, along with other contemporary projects, already changed the face of the city, transforming it into a contemporary metropolis.
The striking building is composed of simple, black volumes with different brightness and opacity, put one next to the other in an apparent balance. Femia and Peluffo consider the building's appearance one that gives the illusion of imminent movement through the fluidity of its overall aesthetic.
The theme of the Space Agency Headquarters project is the search for equilibrium, furthermore "a formal equilibrium based on dissociation". Formed by different functions, the building features a series of different "bodies" with a seeming absence of gravity, which is the metaphor of the project. "A joyful floating world which suddenly finds a momentary balance," is how its creators describe it and further expansion on that theory will undoubtedly make for a very interesting lecture which is intended to be somewhere in between a conference and an interview.
5+1 AA: Italian Space Agency
Tomorrow at MAXXI, Italian architects Alfonso Femia and Gianluca Peluffo present their most recent project, in which a series of simple, dark volumes hover in mysterious balance.

View Article details
- 13 April 2012
- Rome

The remainder of the series take place on on the dates below, and will feature a discussion with the designers behind the Ponte della Scienza, Hertziana Library, Eurosky Tower and EUR Conference Centre accordingly.
Saturday 28 April | Maximiliano Pintore – Ponte della Scienza
Saturday 5 May | Juan Navarro Baldeweg – Refurbishment of the Hertziana Library, Rome
Saturday 12 May | Franco Purini and Laura Thermes – Eurosky Tower
Saturday 26 May | Massimiliano Fuksas – New EUR Conference Centre
New A.S.I. (Italian space Agency) building
Location: Rome
Client: Ministry of Infrastructure and transportation - Integrated Service for Lazio, Abruzzo and Sardinia
A.S.I. Preliminary design: Università di Tor Vergata, Roma
Definitive design consultants: 5+1AA
Executive design: 5+1AA, with Annalaura Spalla
Architects: Alfonso Femia, Gianluca Peluffo
Structural engineering: Camillo Nuti
Contractor: SAC-Società Appalti e Costruzioni spa
Design team: Alfonso Femia, Gianluca Peluffo, Simonetta Cenci, Domenica Laface, Annalaura Spalla
Area: 28,600 m2
Cost: €34,679, 219
Timeframe: 2005 - 2012