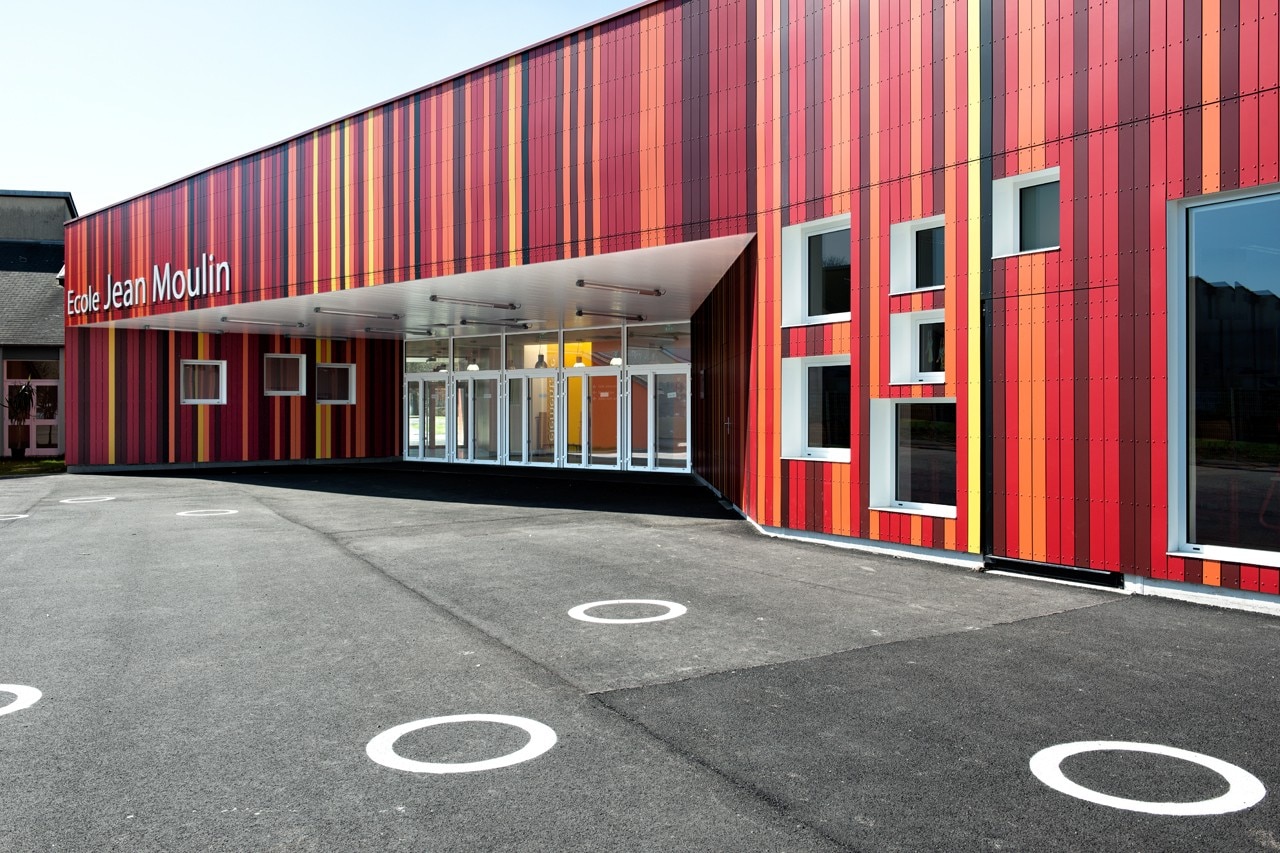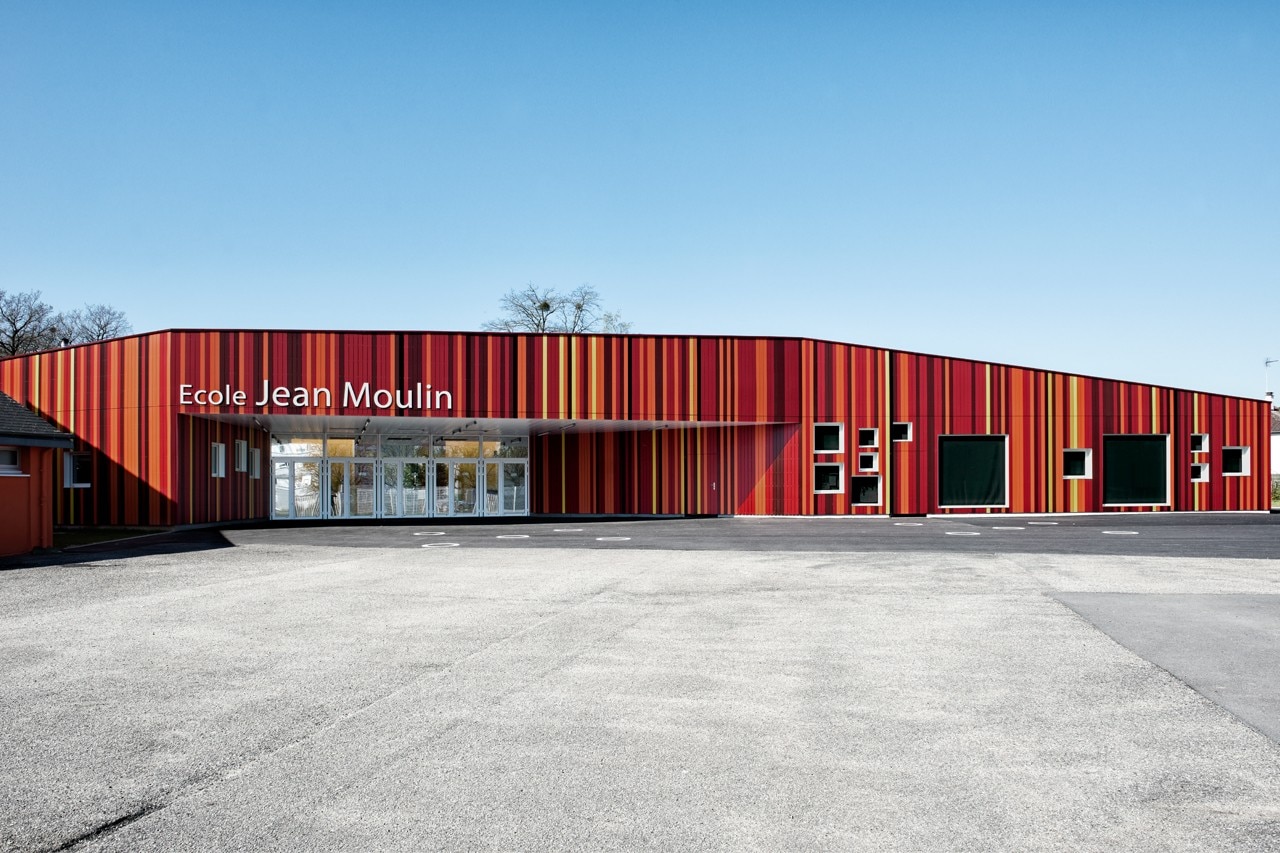
The project satisfies three requests of the municipality: to adjust the size of the school to the current local schooling needs, to redefine the nature of the relation to the existing family center and to rejuvenate the area with a contemporary building.
Built on a single level, the building is organized around a central corridor with niches recessed to accommodate benches and create various informal spaces for children.
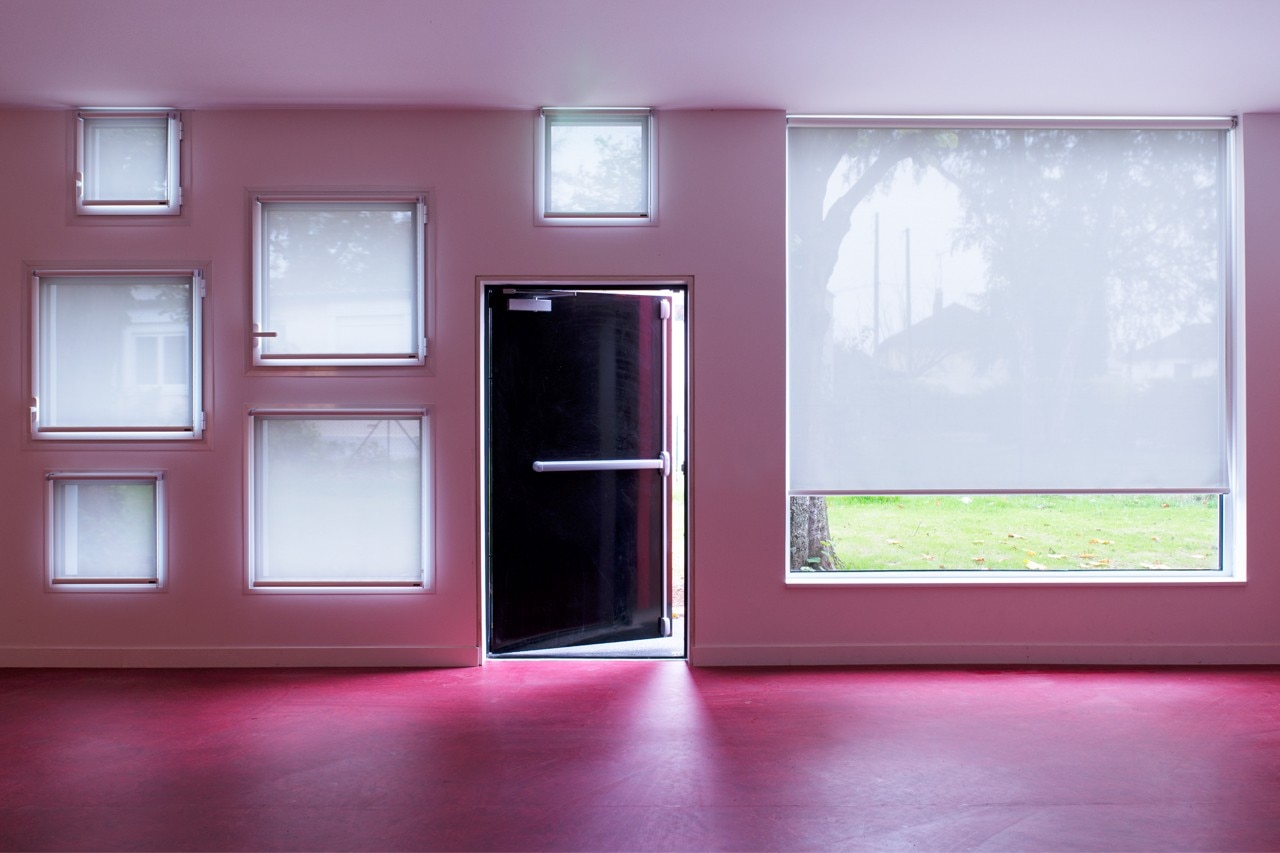
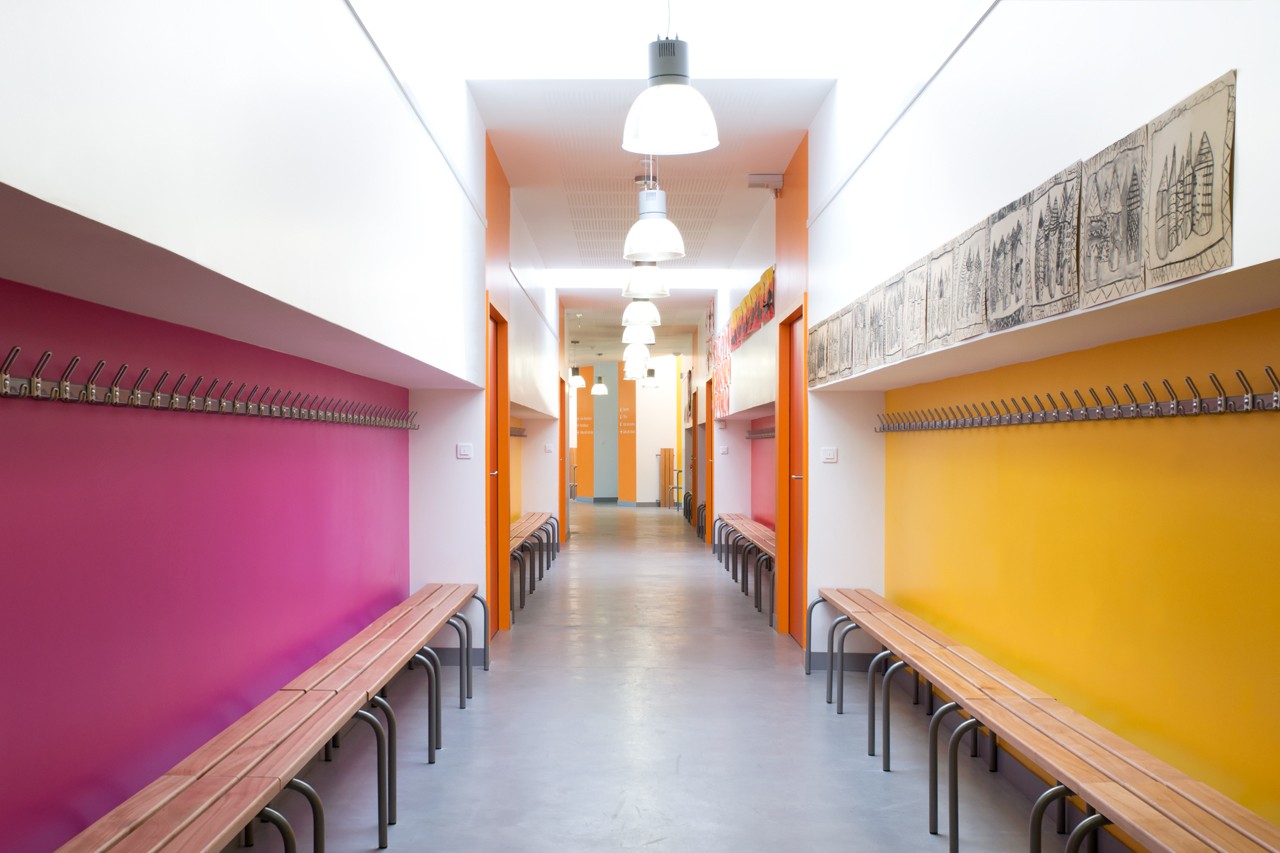
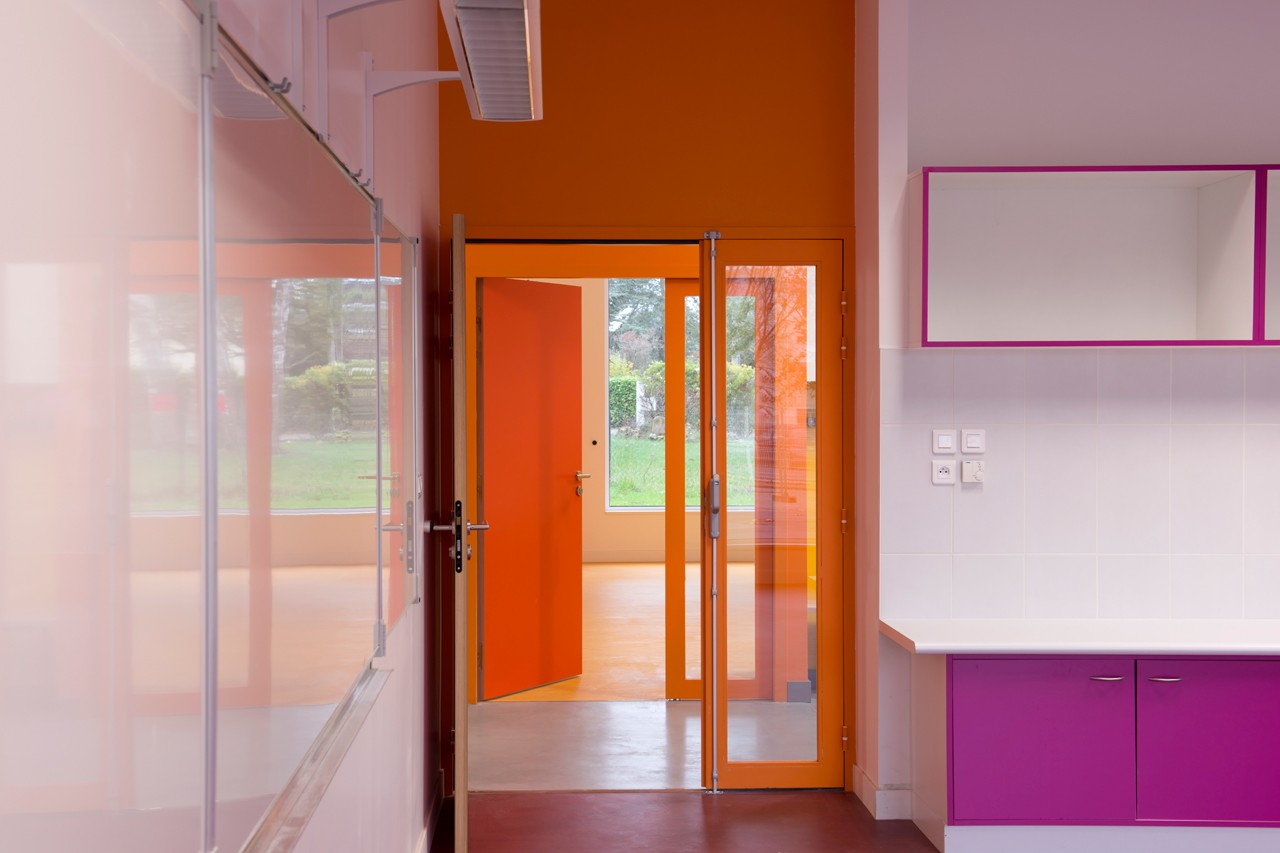
Jean Moulin school
Bernay, France
Architects: François Prinvault/Prinvault Architectes
Collaborators: Mathieu Honorat, Sophie Abou-Haidar, Camille Marchand, Denis Milhaud, Antoine Marro
Consultants: Echos, Cayla, Alpha Bet
Main Contractors: Poulingue, SMCB
Client: Ville de Bernay
Area: 747 mq
Completion: 2012
Photography: David Cousin-Marsy



