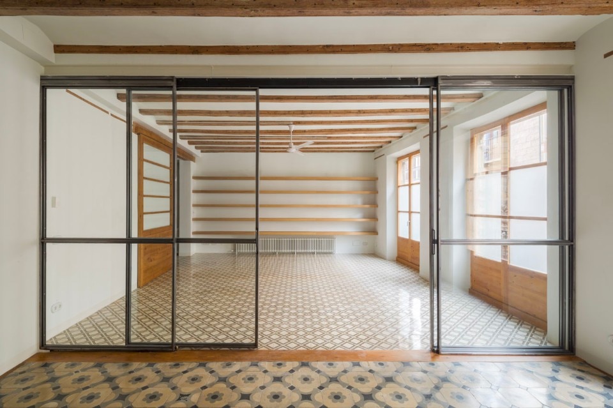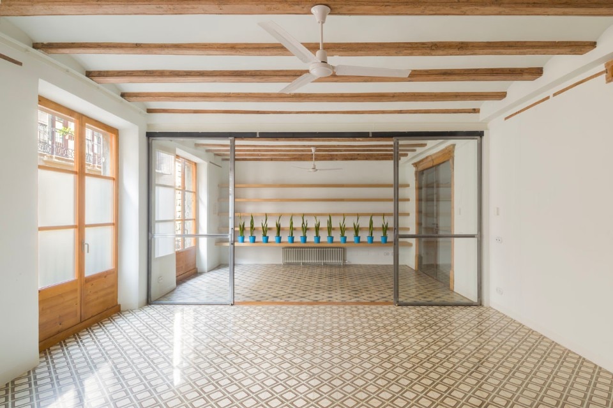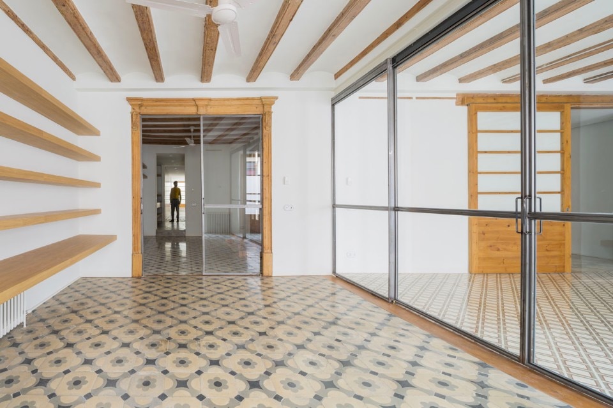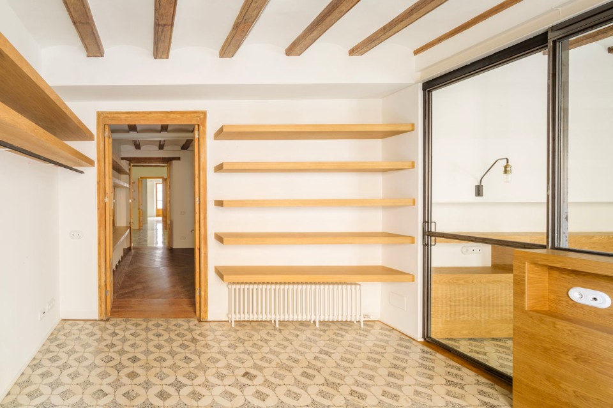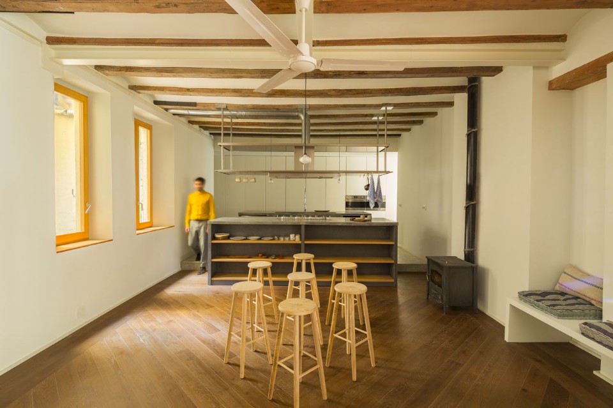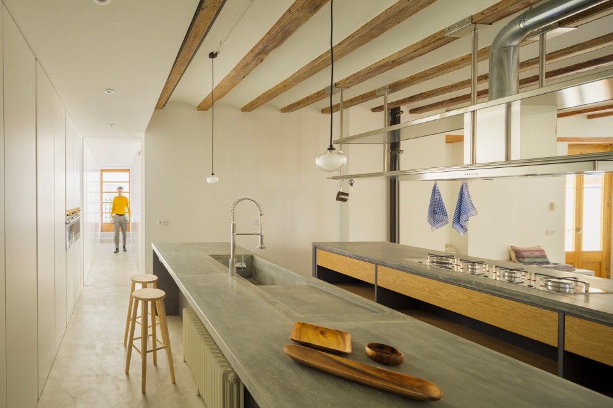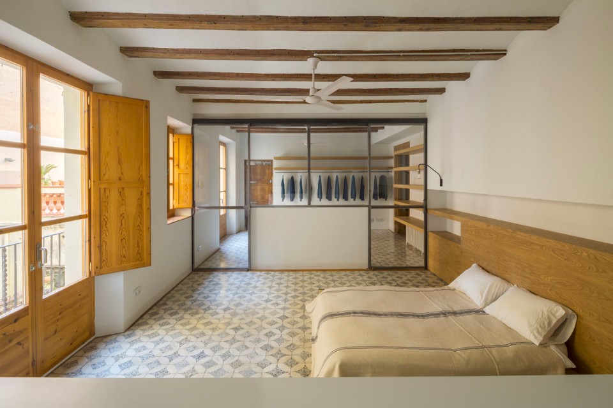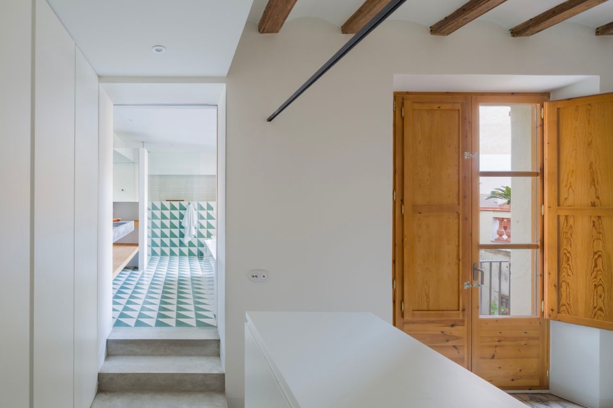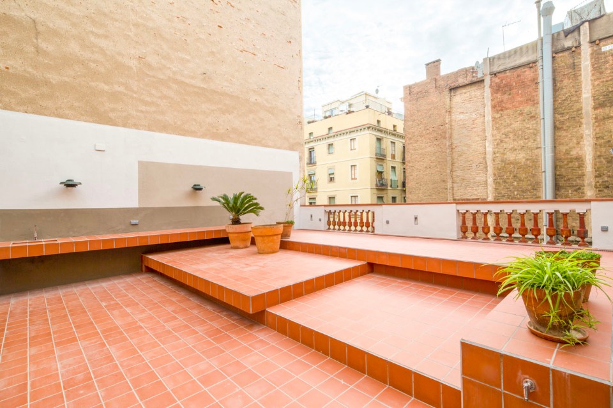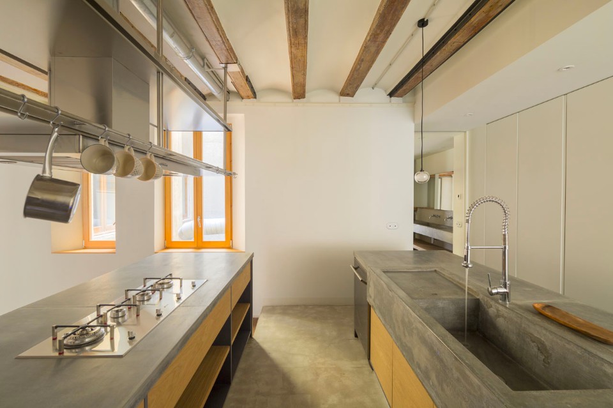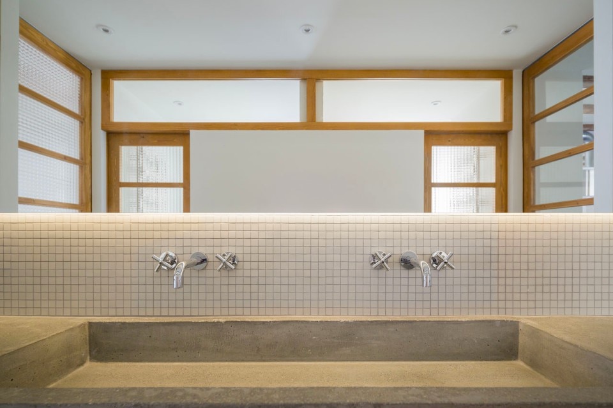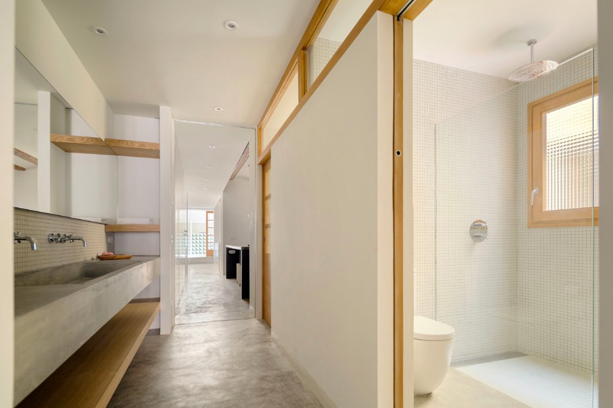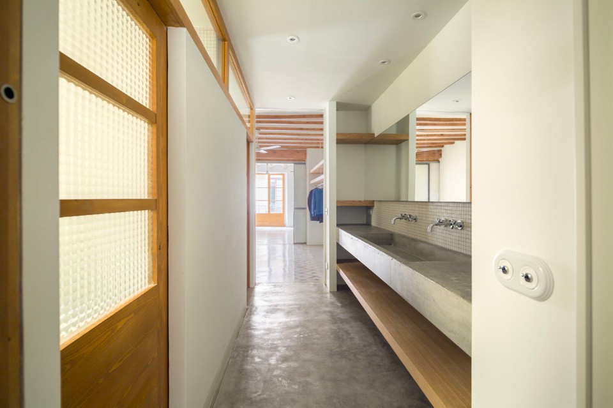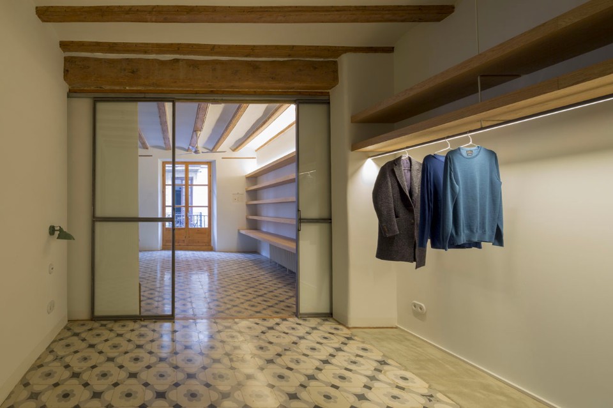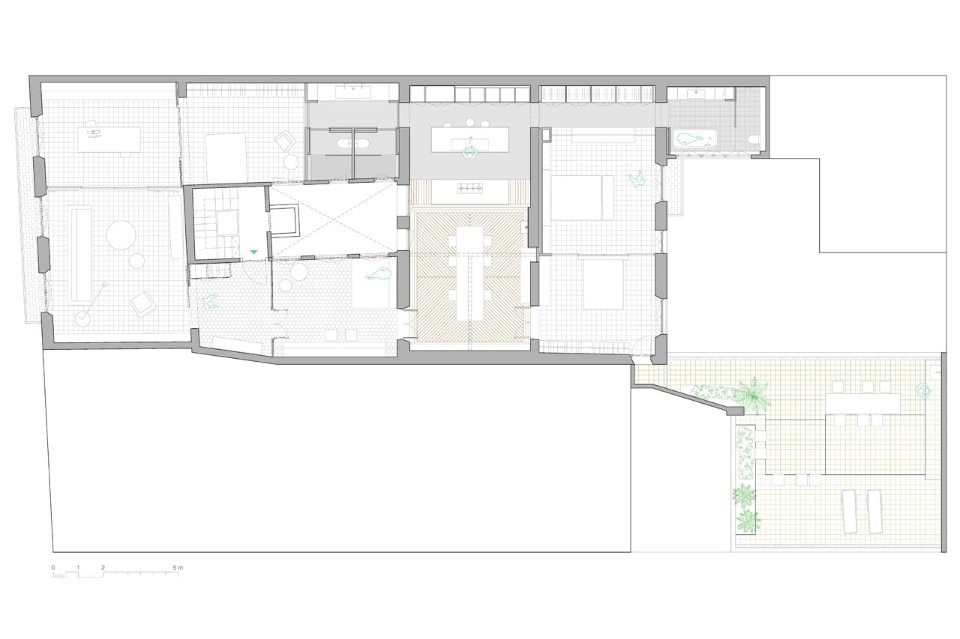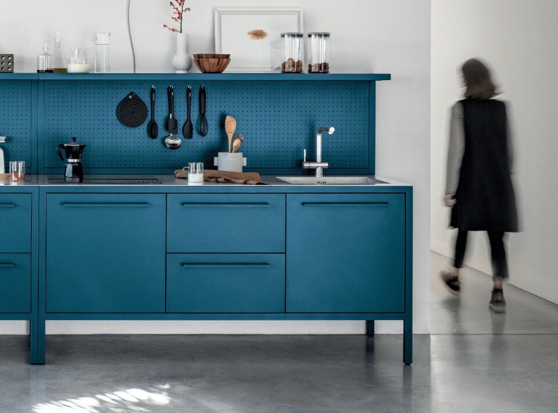
How many forms can an idea take? Fantin has the answer
One material, metal; thirty-five colors; and endless possible configurations for modern, versatile, and functional furniture: design according to Fantin.
- Sponsored content
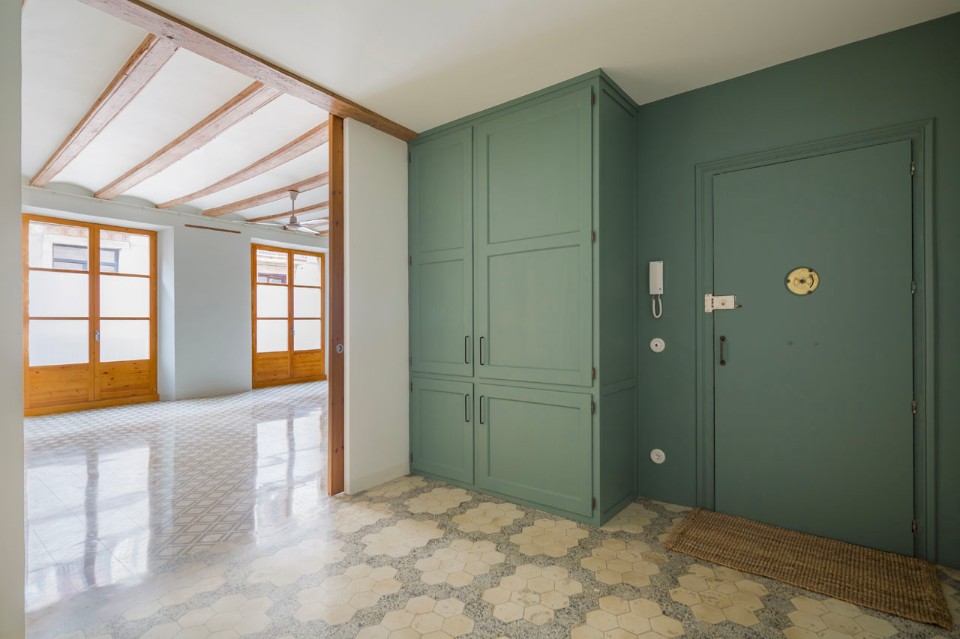
 View gallery
View gallery
The floor occupies the entire floor of the building, with a large terrace that looks over the Boqueria market. The previous floor plan featured small obsolete spaces with limited connection to the enormous, uneven terrace. This large, initially chaotic area needed to become a personal nest, a work space, as well as a place to host friends and family, without overly defining areas or assigning them exclusive functions.
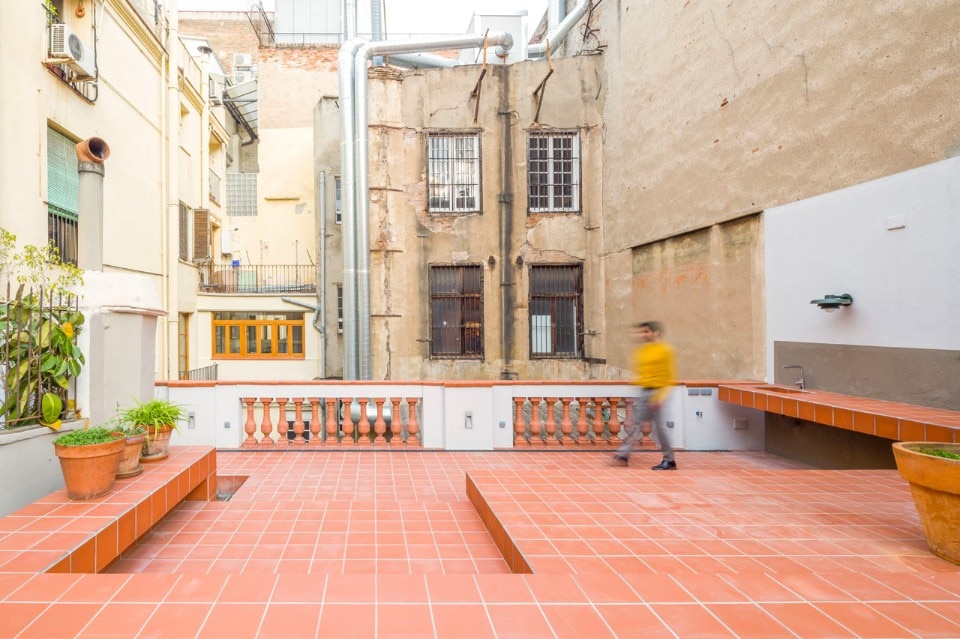
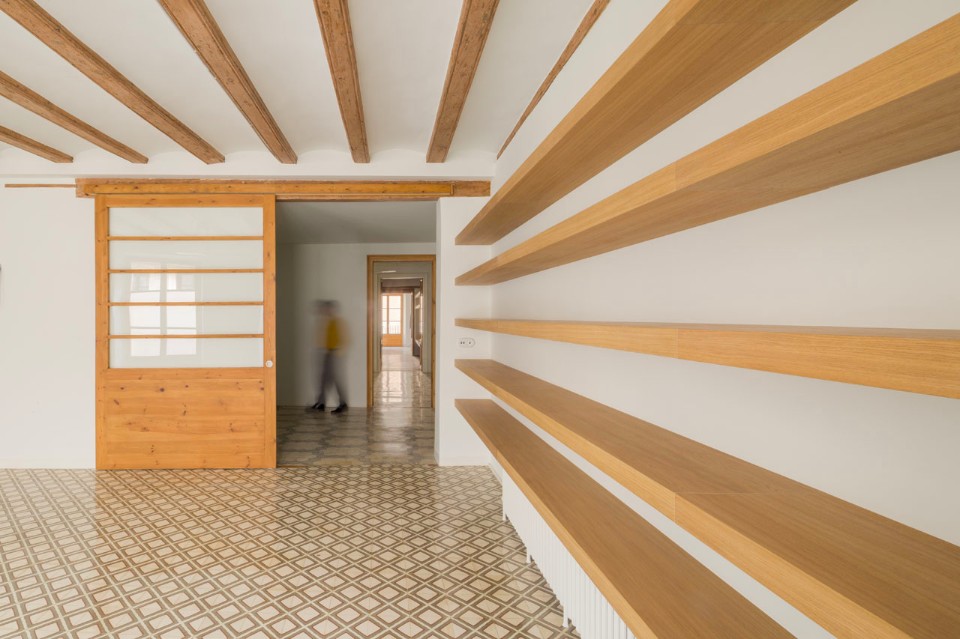
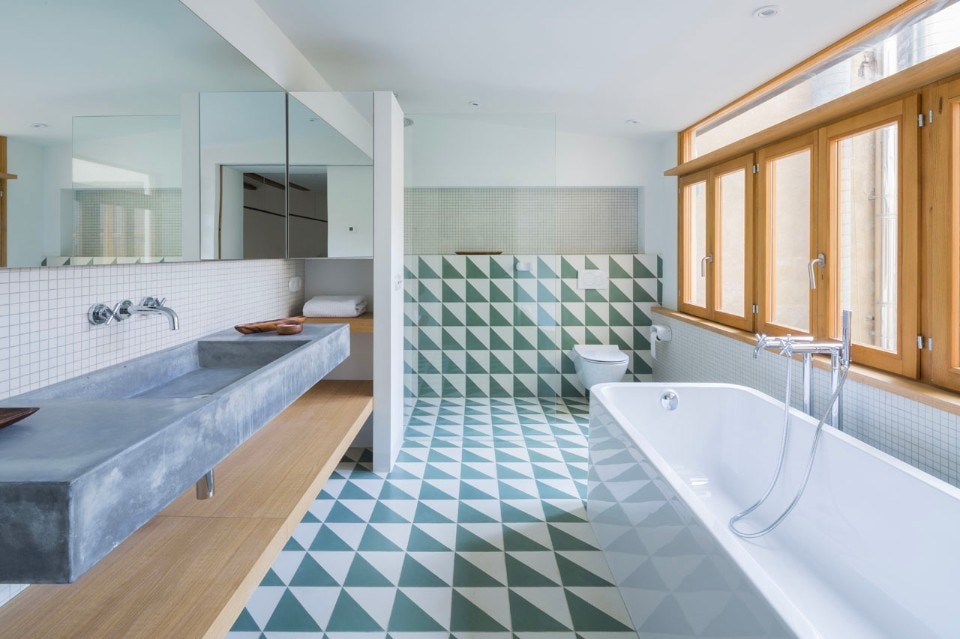
 View gallery
View gallery
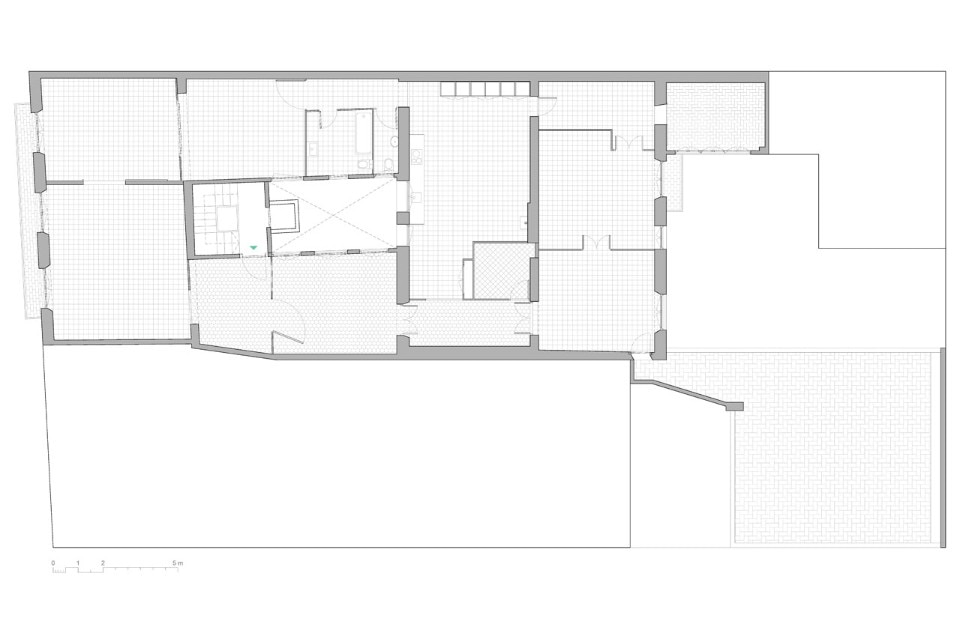
C:\Users\Pedro\Dropbox\nook\03-PUBLICACIONS\25-CARME\CAD\car-publicacio Model (1)
The wooden beams, flooring and tiles were fully recovered, while concrete was used for the worktops, the sinks and complement flooring. On the terrace the original elements and the balaustrades were restored, while the layout was redesigned with overlapping sections on different levels, in order to optimise the use of the space.
The Bookcase apartment, Barcelona, Spain
Program: apartment renovation
Architect: Nook Architects
Structures: Francesc Gorgas
Contractor: Metric Integra
Concrete work: Michael Roschach
Completion: 2017
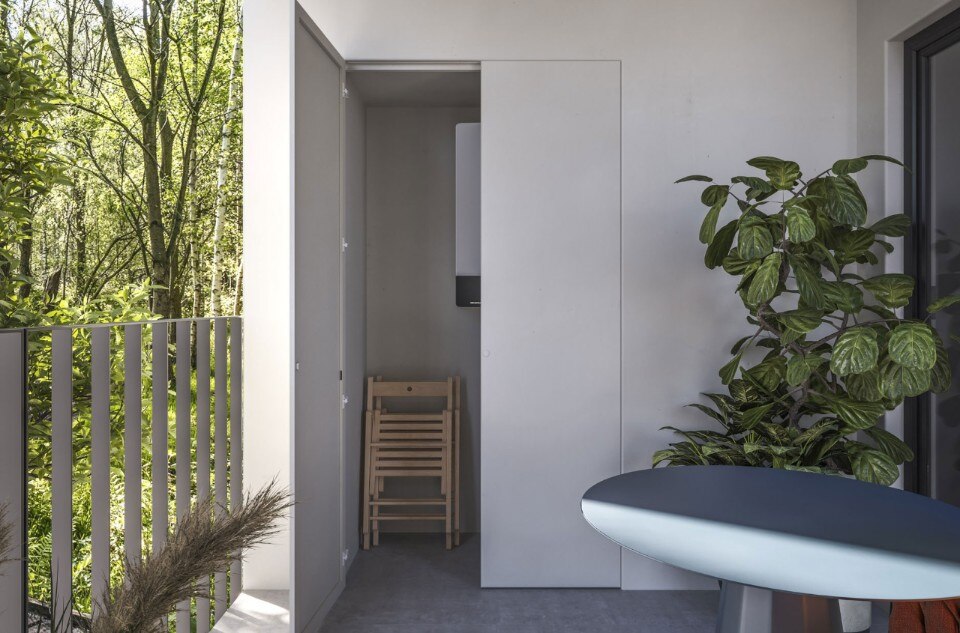
Seamless design, ECLISSE steps outdoors
ECLISSE introduces Syntesis Areo Outdoor, extending the sleekness of its flush-to-wall system to exterior applications. Robust and adaptable, it reimagines technical access points as integrated design features, ensuring a continuous aesthetic flow between interior and exterior spaces.
- Sponsored content


