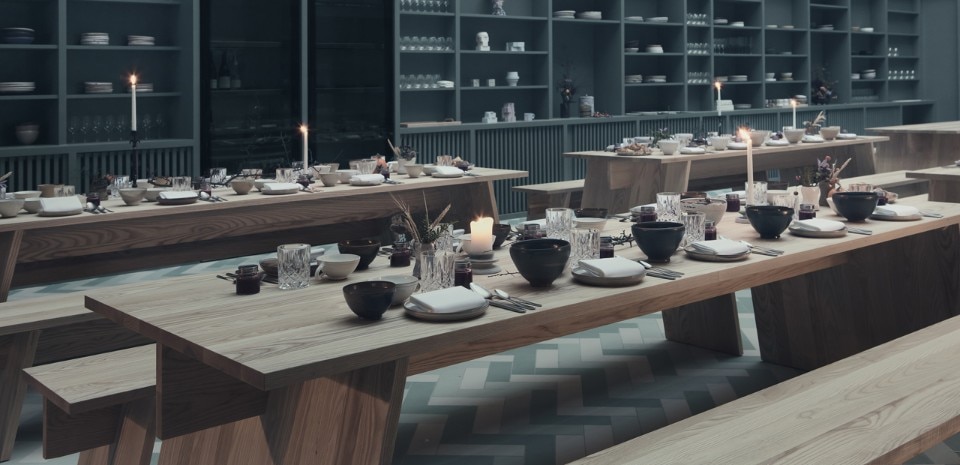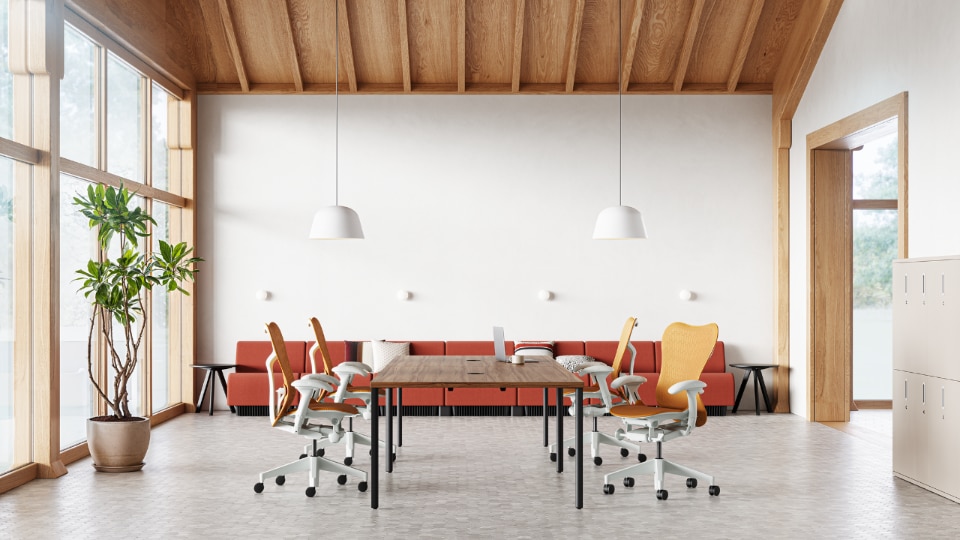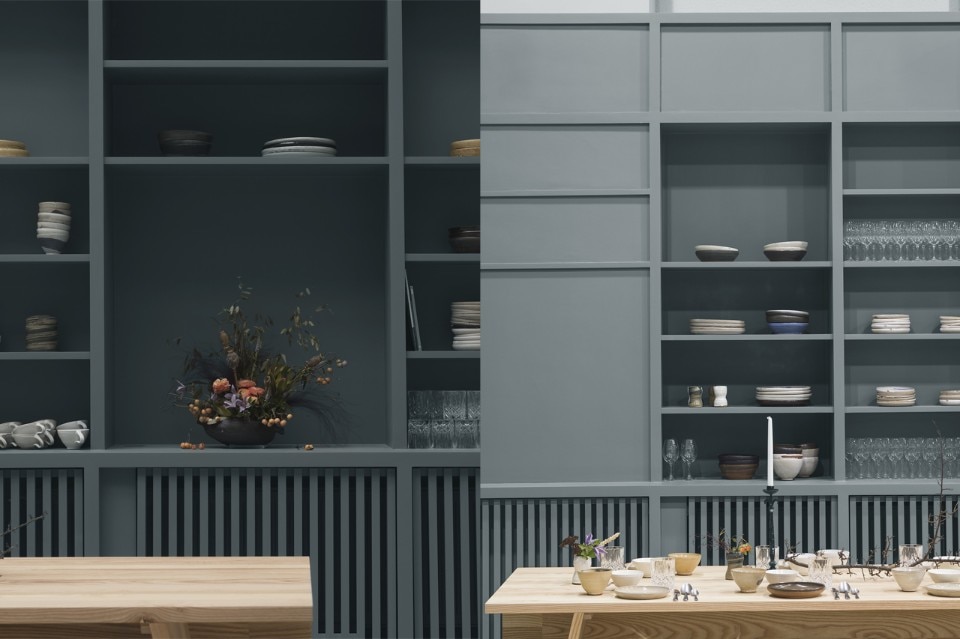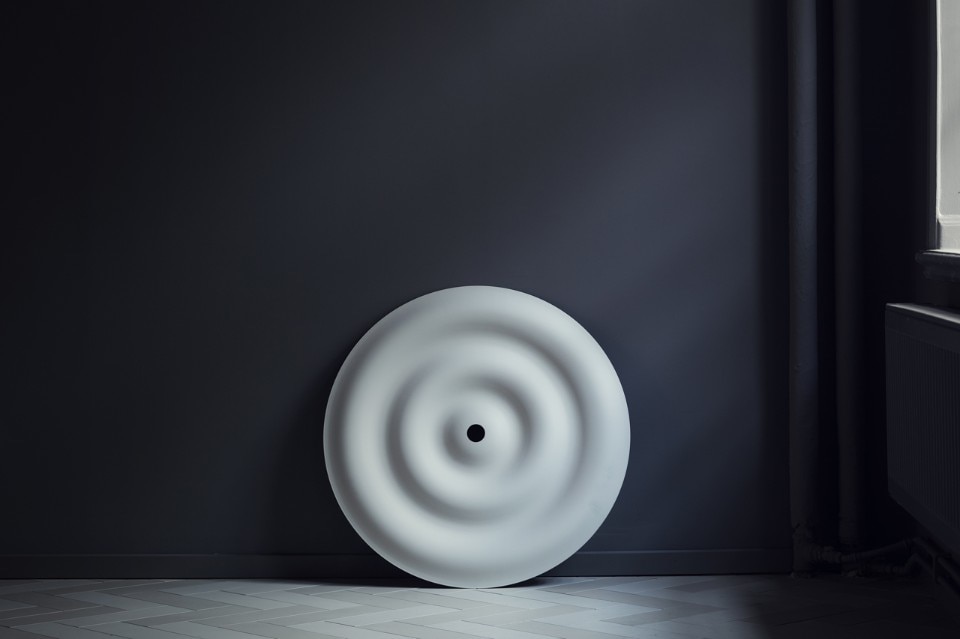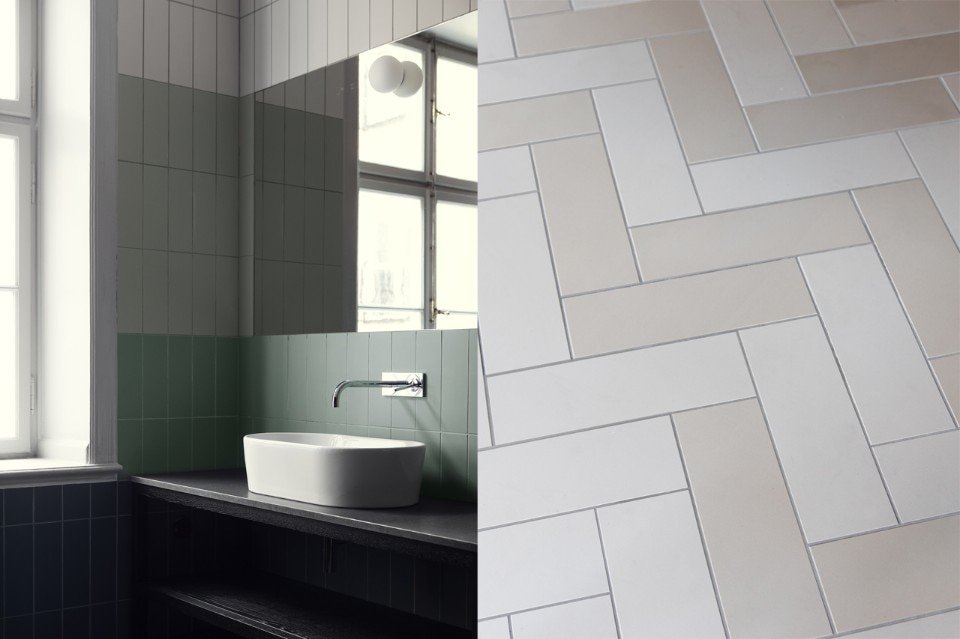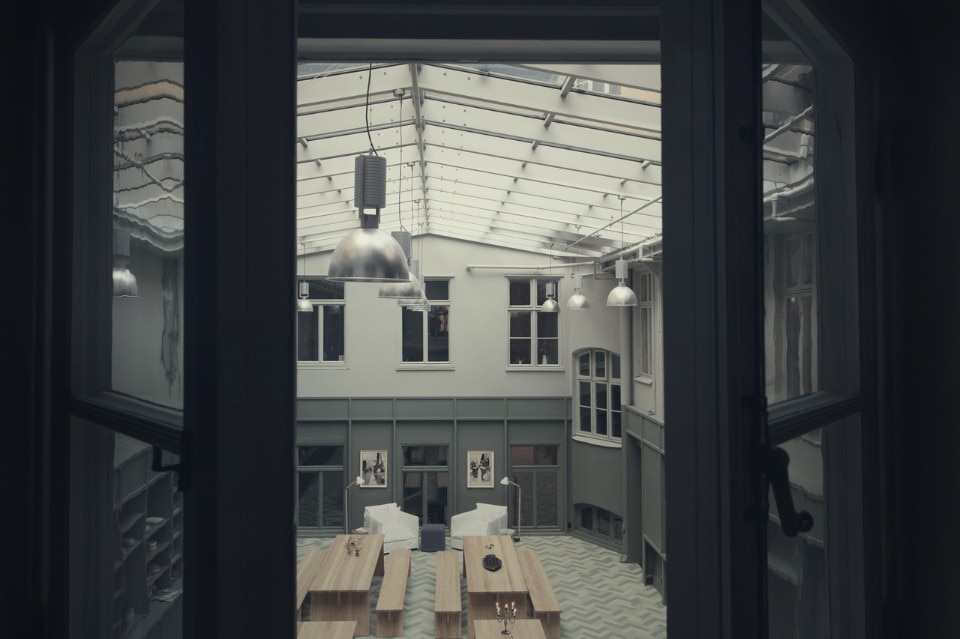
Given the extensive construction work needed in combination with an extremely short time frame and limited resources, the challenge was to put together a high quality architectural environment. The architects proposed three elements that provide continuity throughout the entire space: a colored patterned floor made of sawn ceramic tiles, a painted frame structure to create partitions made of standard wood, and a new circular pendant lights to be used as a floating ceiling.
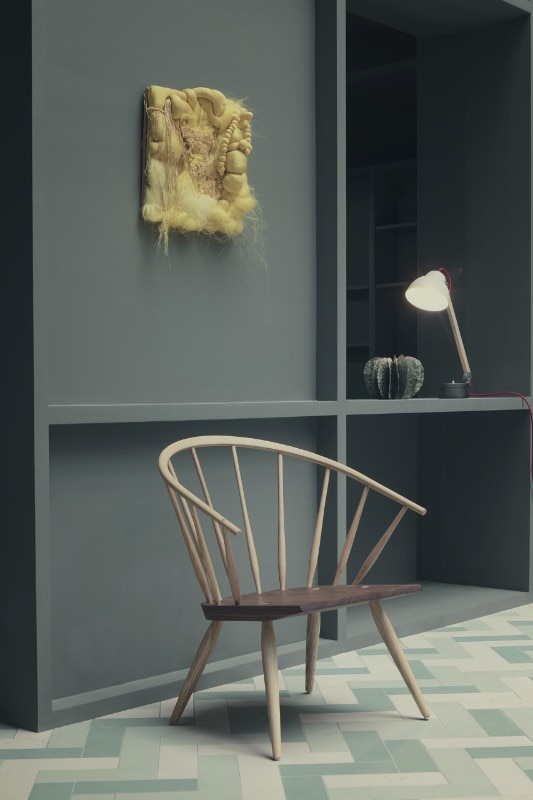
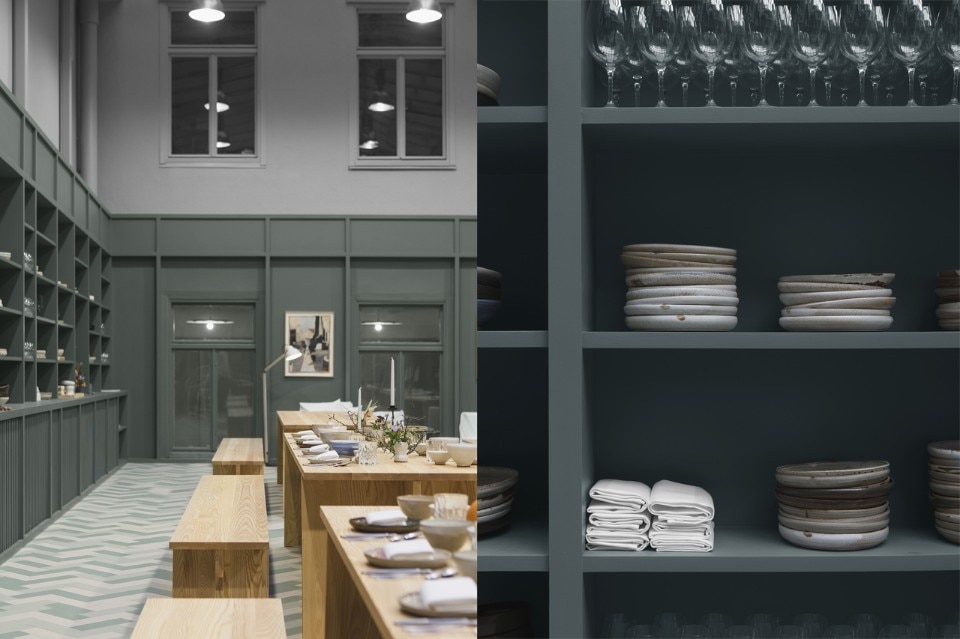
Alma, Stockholm, Sweden
Program: mixed use
Architects: Bolle Tham, Martin Videgård – Tham & Videgård Arkitekter
Year: 2017
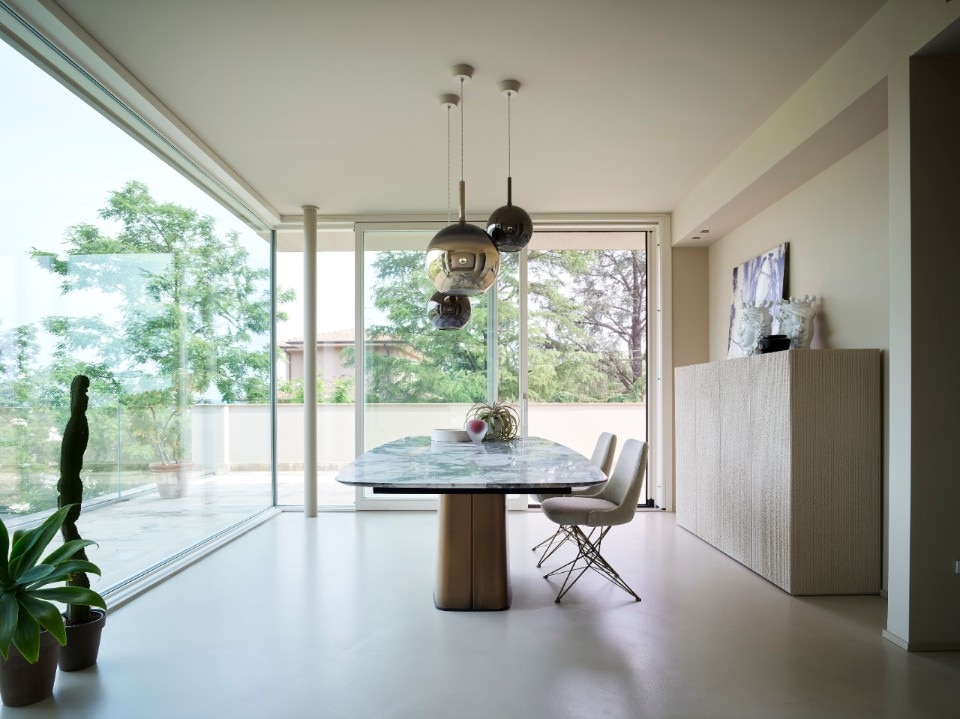
What if the edge could connect?
FLAT is the flush window born from a deep dedication to design; it speaks the language of architects, integrating seamlessly into diverse contexts.



