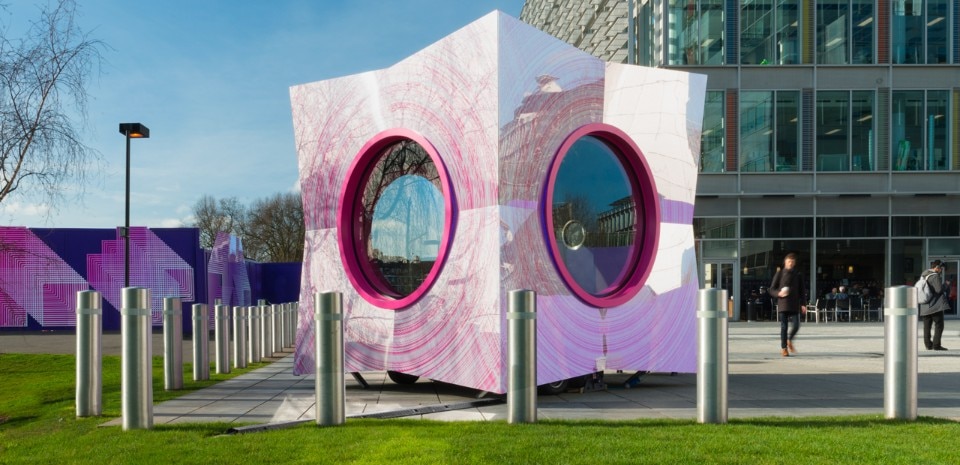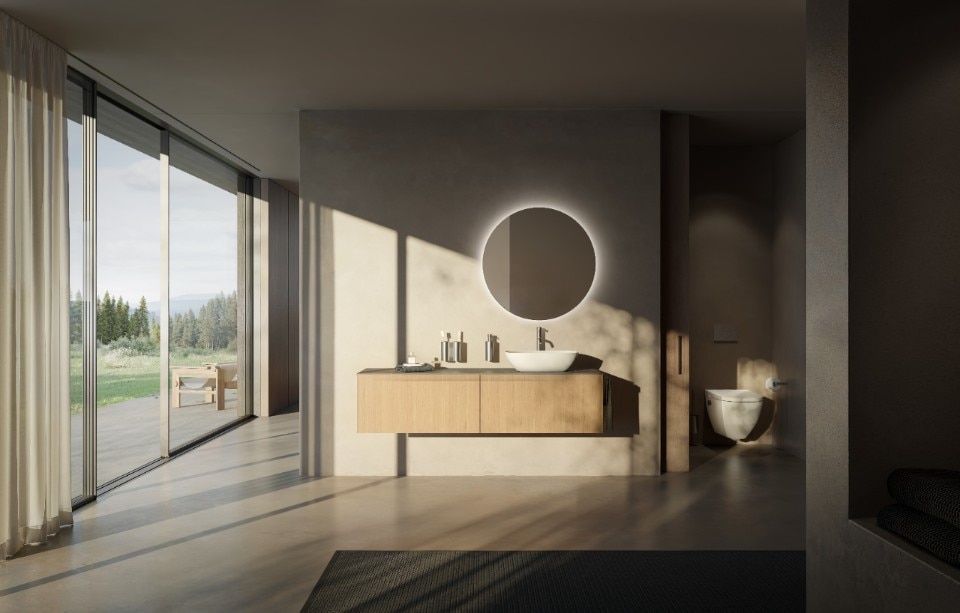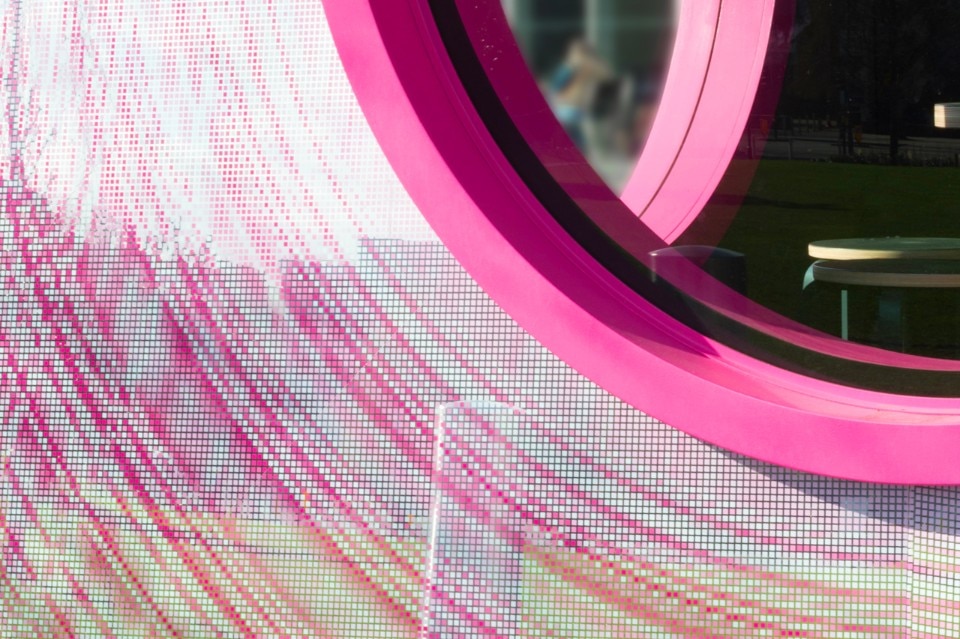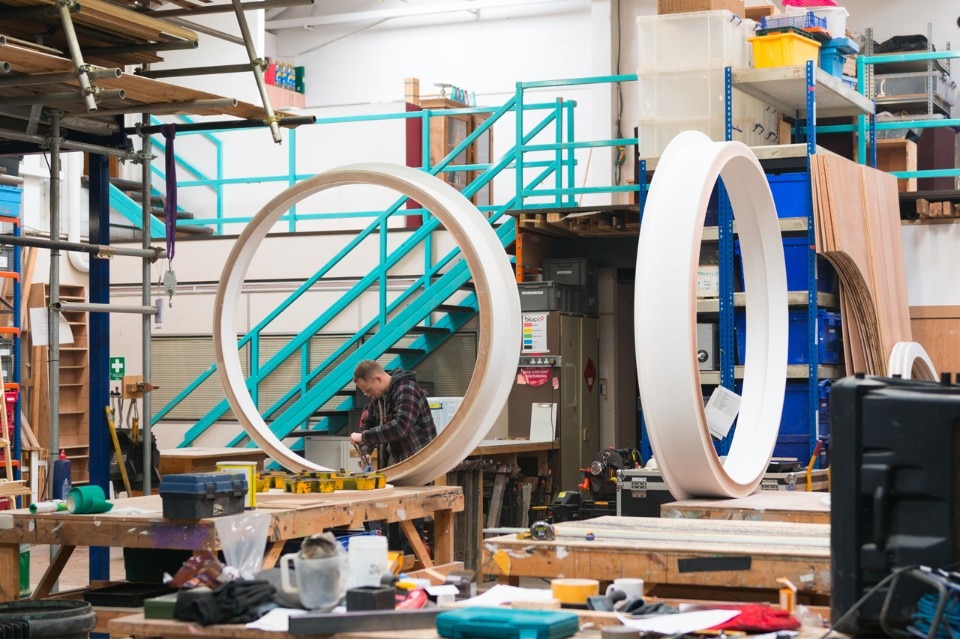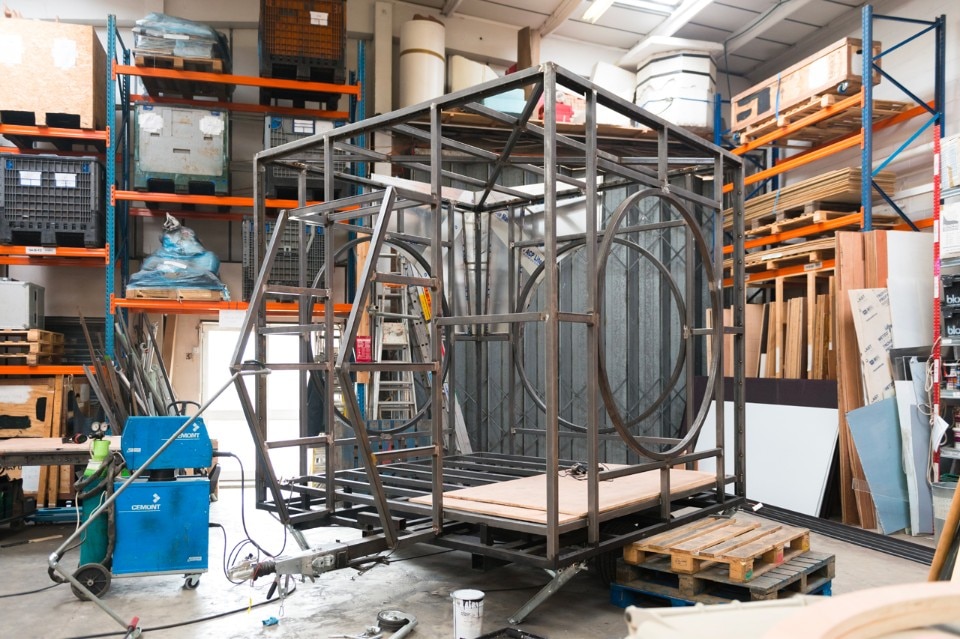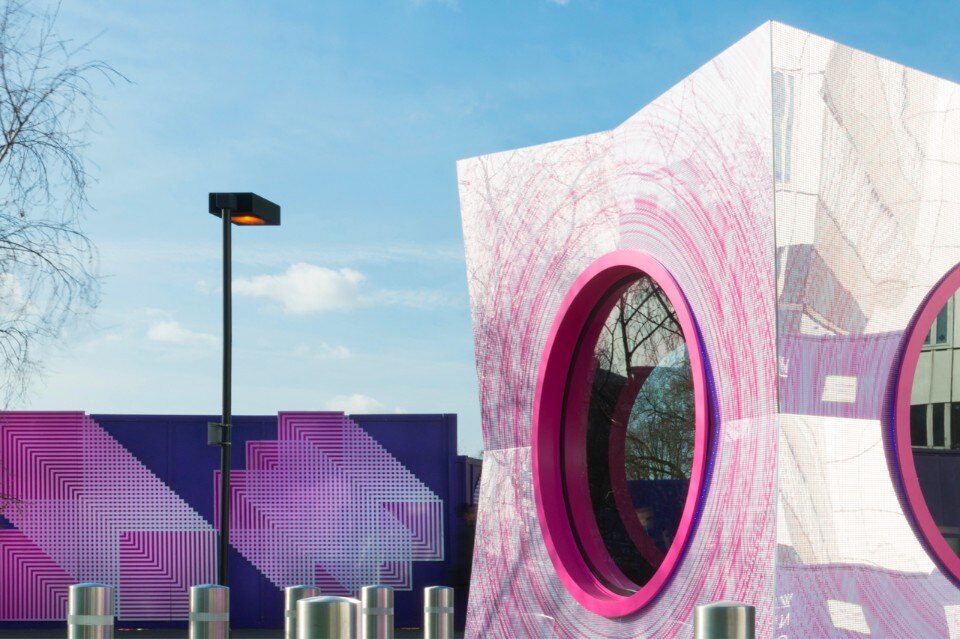
Fathom Architects, the designers behind the podcast studio, drew inspiration from temporary structures, loudspeakers and the movement of sound to create a disrupted cube with audio waves emanating from its centre. A circular window referencing a speaker cone acts as the central point on three sides of the pod, allowing visual connections between the broadcasters and passers-by. The bold patterned facade of The Pod, represented by 350,000 printed ‘pixels’, was generated from the digital script translation of the first spoken words transmitted by radio: “One, two, three, four. Is it snowing where you are Mr Thiessen?” documenting the interference patterns of sound waves.
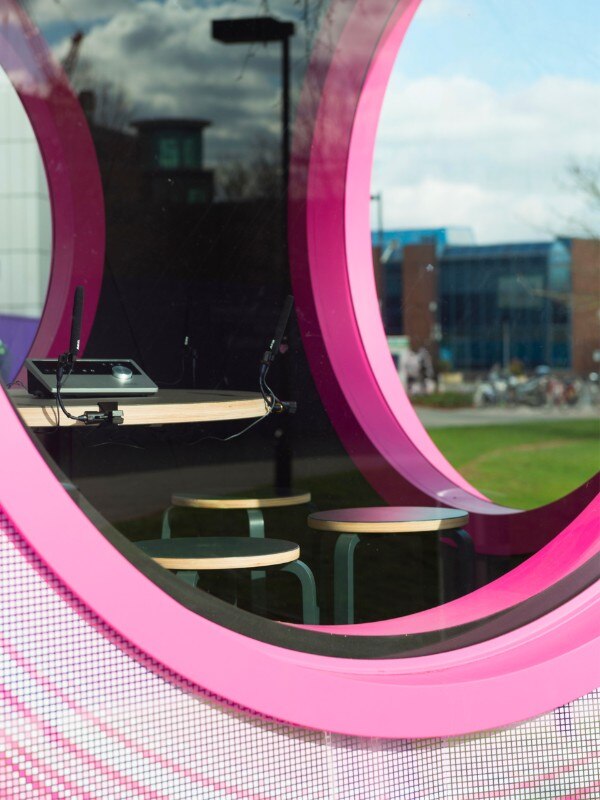
The Pod, London
Program: temporary pavilion
Architect: Fathom Architects
Area: 12 sqm
Completion: 2017

Do you know how a food disposer works?
60% of American kitchens have one, and food waste disposers are becoming increasingly popular in Italy as well. But what exactly are they, and how do they work?



