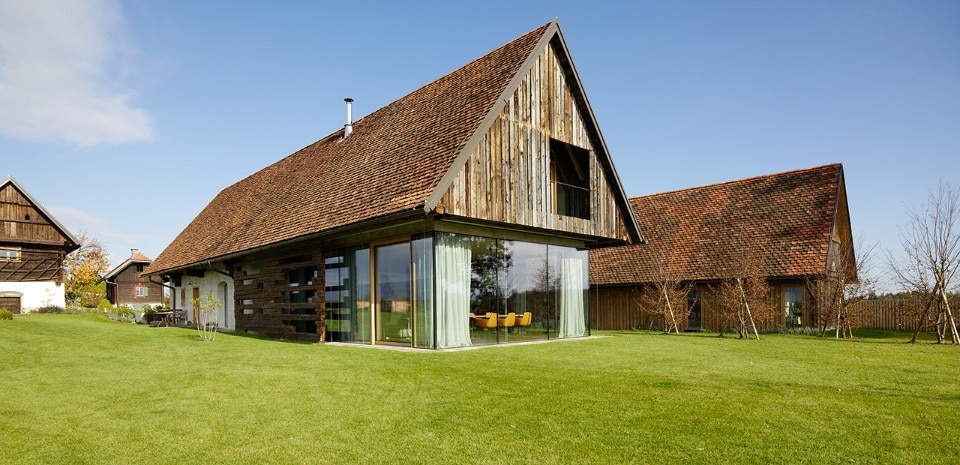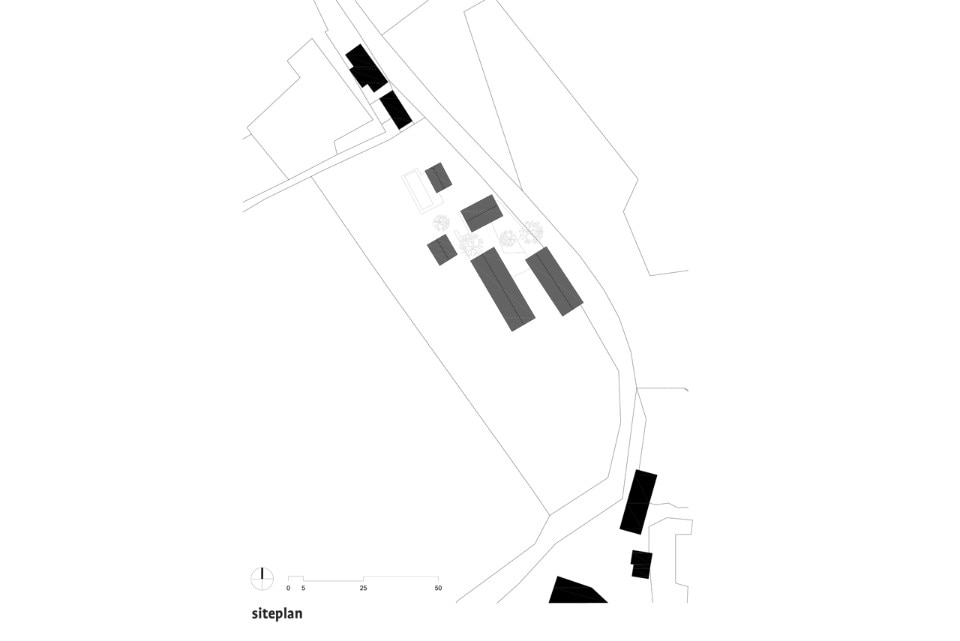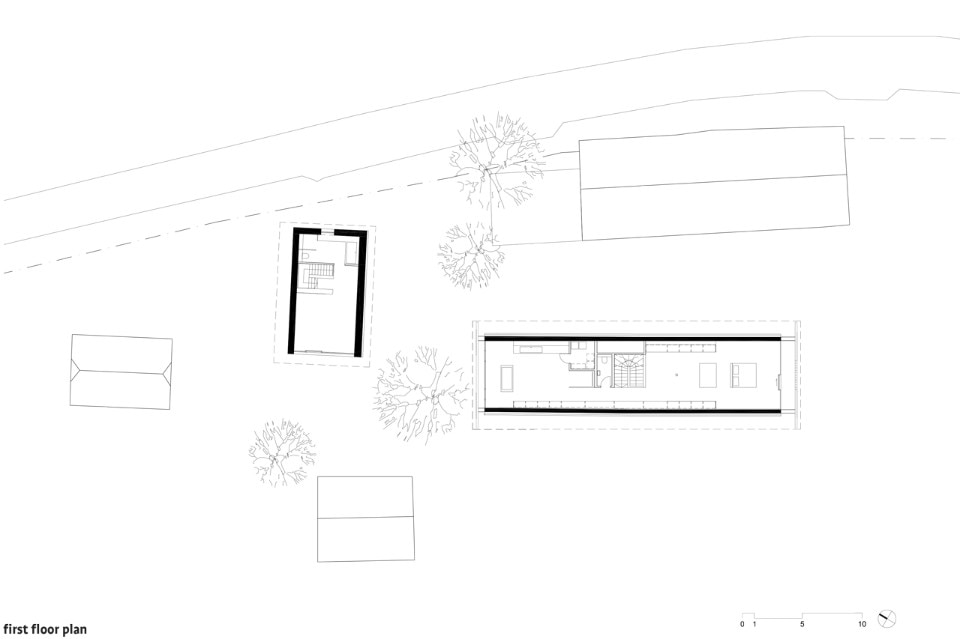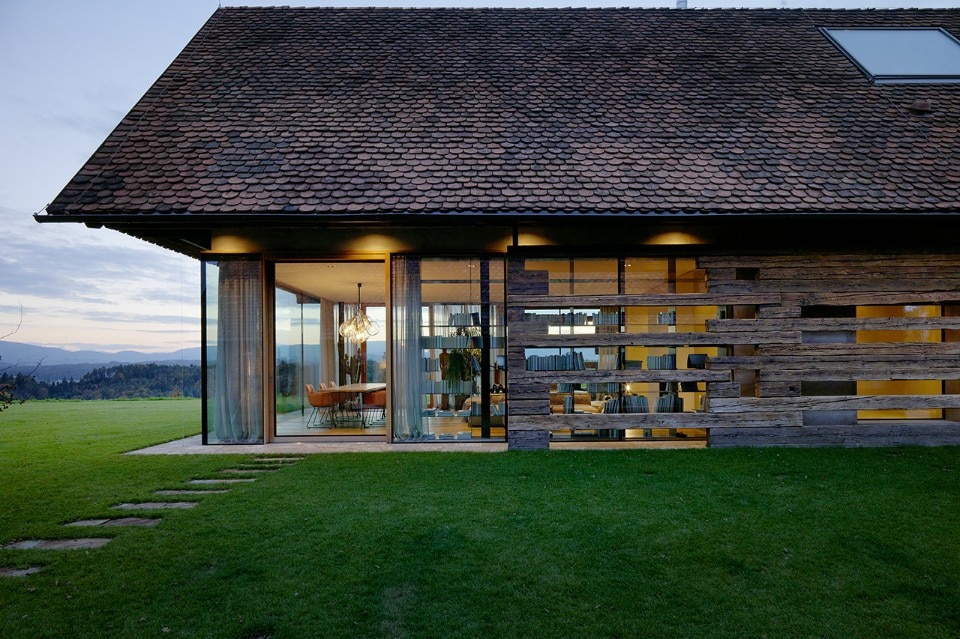
 View gallery
View gallery

privat space St. Martin / Sulm 2015
Gangoly & Kristiner Architekten, House P, Graz, 2015
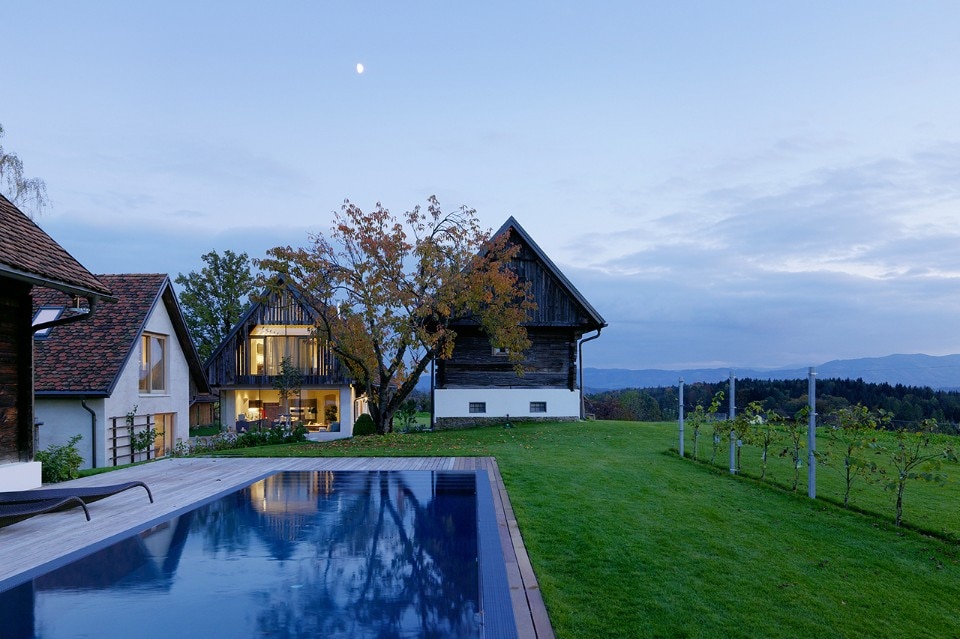
privat space St. Martin / Sulm 2015
Gangoly & Kristiner Architekten, House P, Graz, 2015
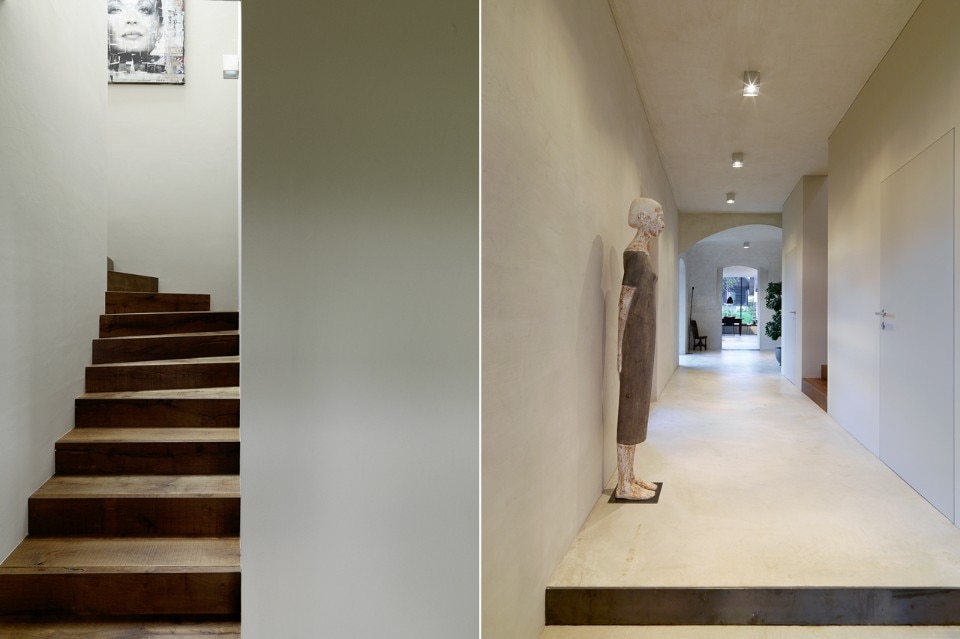
privat space St. Martin / Sulm 2015
Gangoly & Kristiner Architekten, House P, Graz, 2015
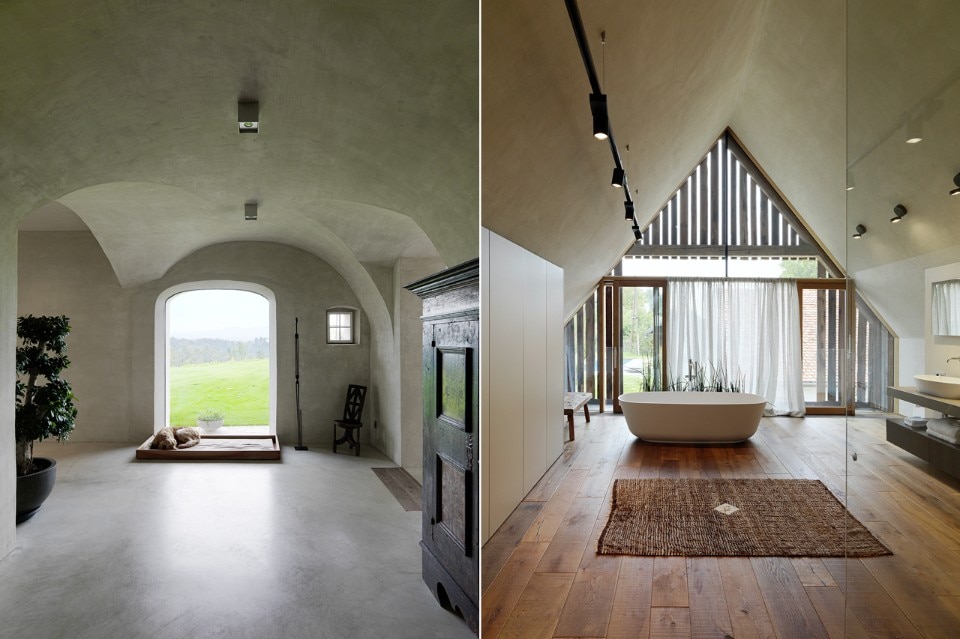
privat space St. Martin / Sulm 2015
Gangoly & Kristiner Architekten, House P, Graz, 2015

Publikationspaket Haus P_EN.indd
Gangoly & Kristiner Architekten, House P, ground floor
The main house keeps being the main residential building, while the old barn has been adapted for garage and storage use. And the former stable building as well as the other farm buildings – previously used for the production and storage of wine – are being reused as guest house, pool and wellness house.
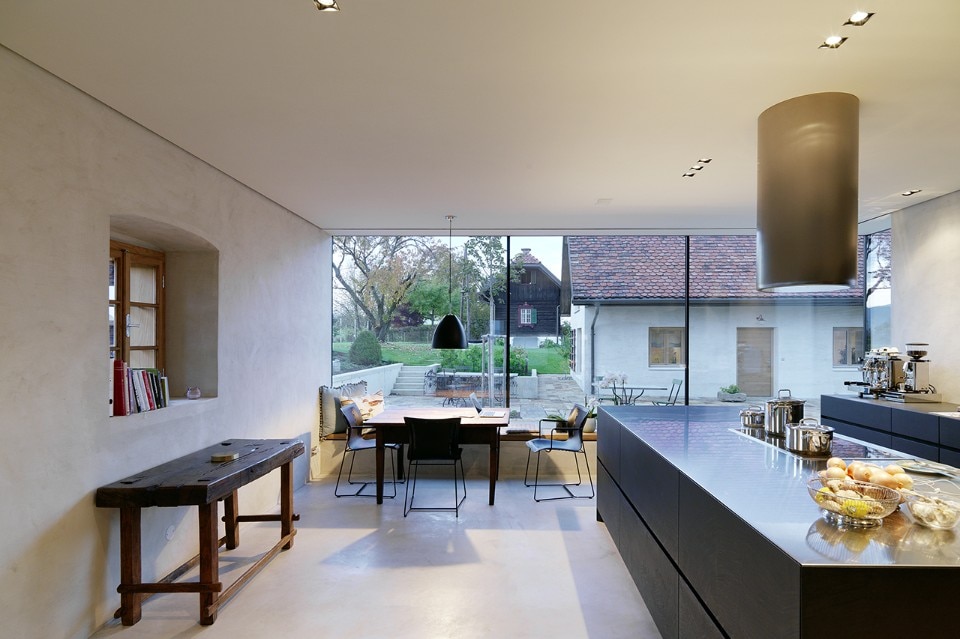
House P, Graz
Program: renovation
Architect: Gangoly & Kristiner Architekten
Area: 330 sqm
Completion: 2015


