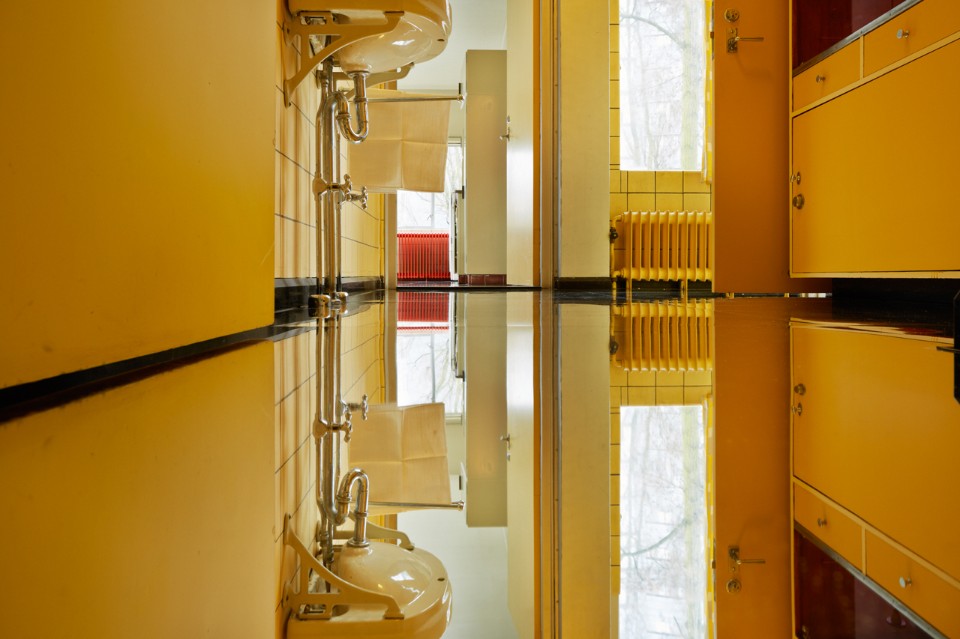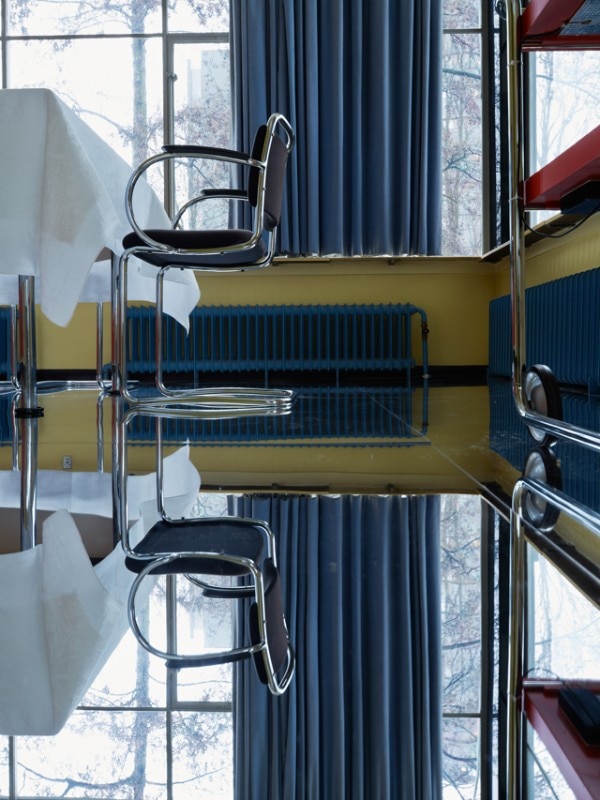
Inside Outside (the design office founded by interior and landscape designer Petra Blaisse) enhances that quality with the simple addition of mirrored floors to both the interior and garden.
By exposing “the other side” of Sonneveld House, Inside Outside strengthens the connection between inside and outside. With this addition the office responds to the three principles of Dutch Functionalism: light, air and space.
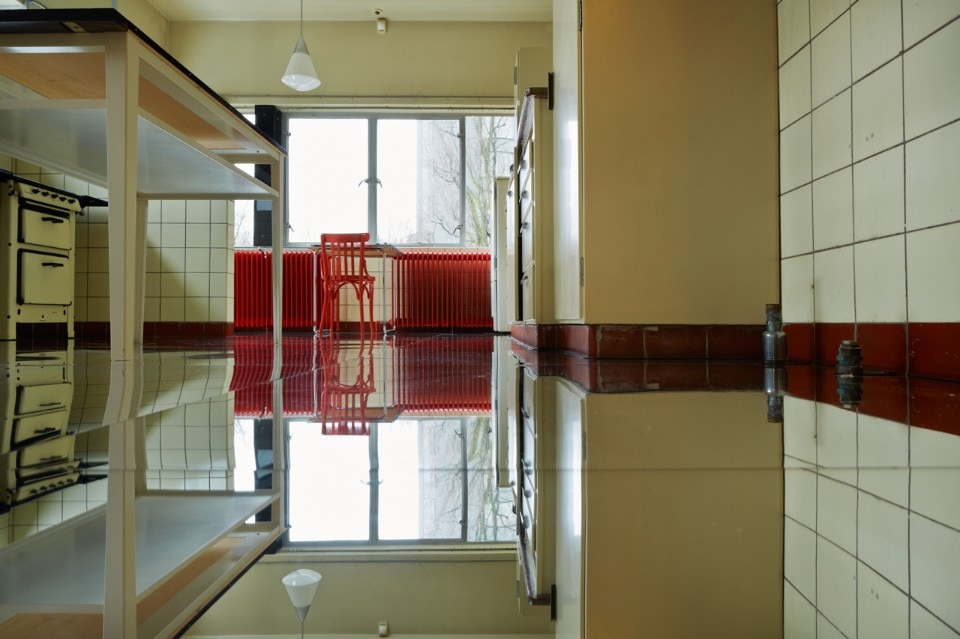
 View gallery
View gallery

Inside Outside / Petra Blaisse, Sonneveld House². Photo: Het Nieuwe Instituut / Johannes Schwartz, 2015
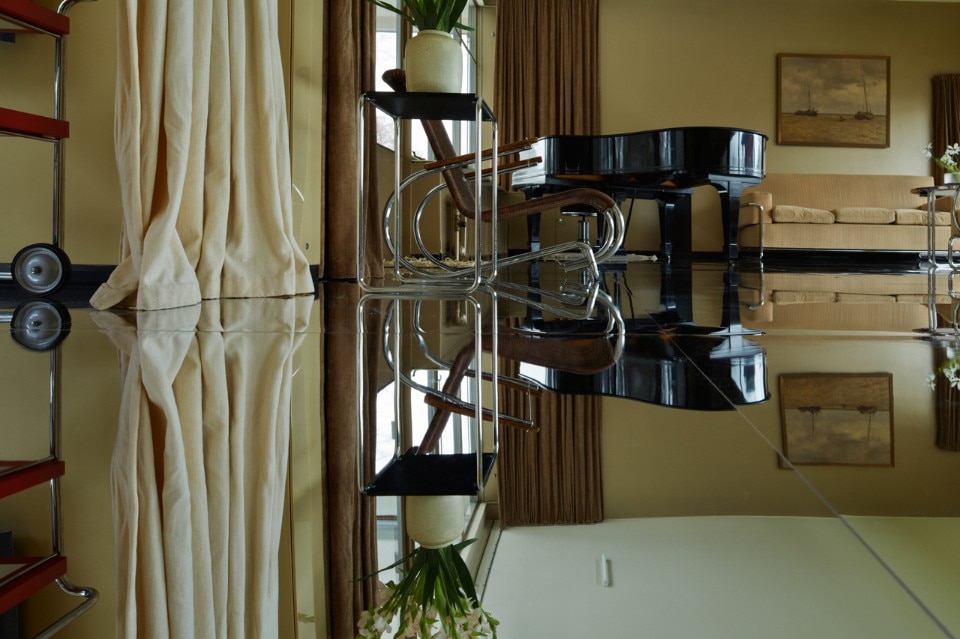
Inside Outside / Petra Blaisse, Sonneveld House². Photo: Het Nieuwe Instituut / Johannes Schwartz, 2015
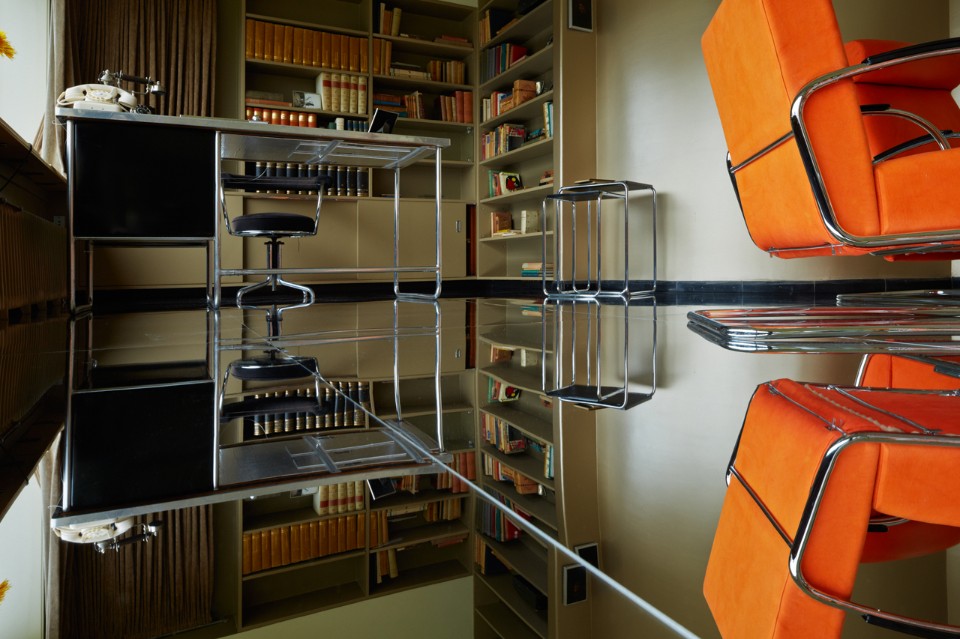
Inside Outside / Petra Blaisse, Sonneveld House². Photo: Het Nieuwe Instituut / Johannes Schwartz, 2015
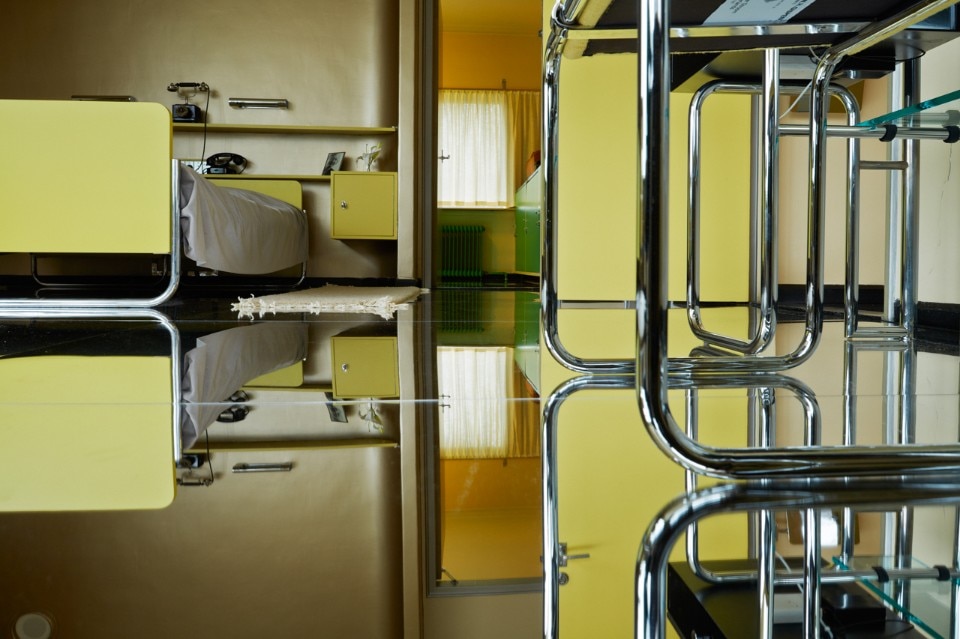
Inside Outside / Petra Blaisse, Sonneveld House². Photo: Het Nieuwe Instituut / Johannes Schwartz, 2015
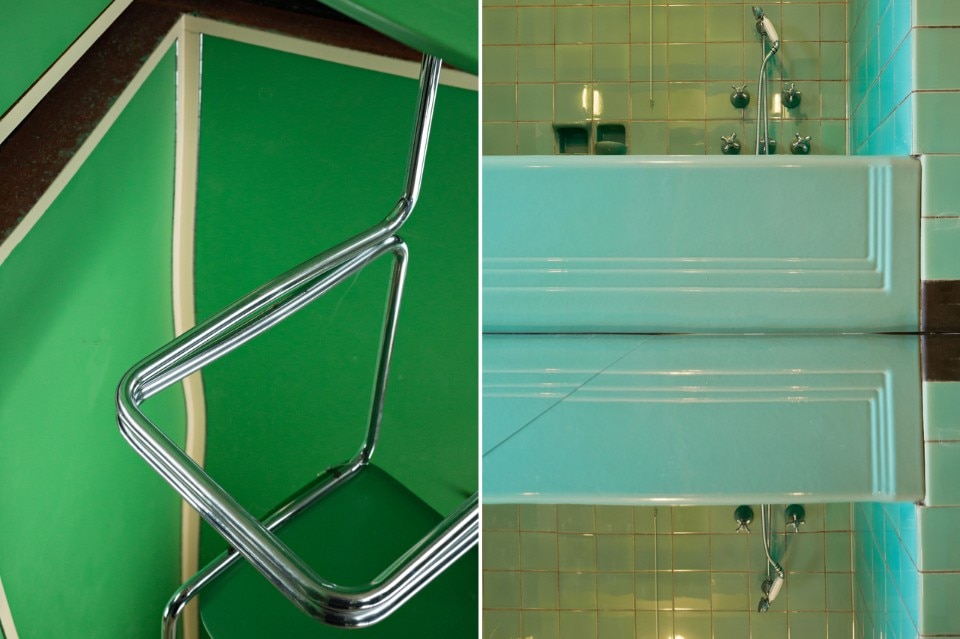
Inside Outside / Petra Blaisse, Sonneveld House². Photo: Het Nieuwe Instituut / Johannes Schwartz, 2015
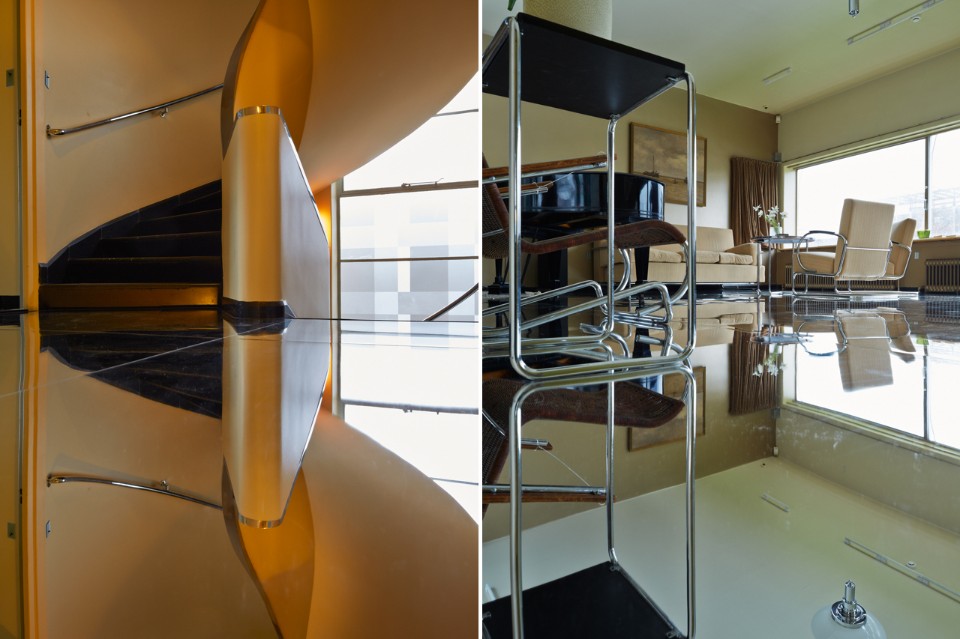
Inside Outside / Petra Blaisse, Sonneveld House². Photo: Het Nieuwe Instituut / Johannes Schwartz, 2015
until September 13, 2015
Inside Outside / Petra Blaisse
Sonneveld House²
Sonneveld House (museum house beside Het Nieuwe Instituut)
Jongkindstraat 12, Rotterdam


