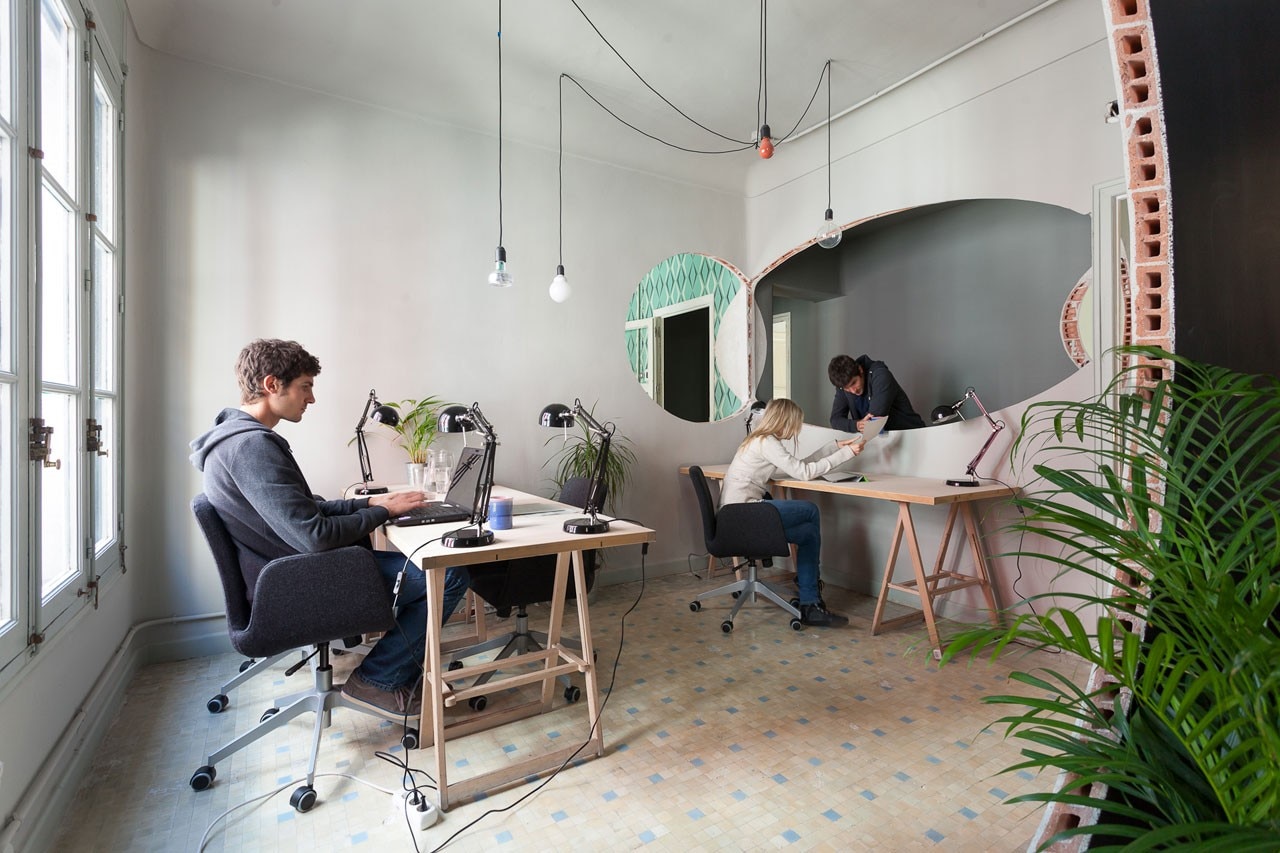In addition to our selection of products dedicated to the office and the latest Orgatec news, with this week’s Best of we offer ten projects that develop this theme in a new way by responding to the specific needs of the contemporary way of working.
HUB flat: ch+qs conceived in Madrid a flat inspired by Gordon Matta Clark’s work, using subtraction to transform a Fifties apartment into a contemporary studio and living place.
ATG, A Walk In The Park: Note Design Studios work for ATG’ office – a horse racing and betting company – takes inspiration from parkways and trails leading through a lush and dense forest to design an ingenious and accessible floor plan, easily understandable by both staff and visitors.
Archiproba, DI_Telegraph: the refurbishment of the Moscow’s Central Telegraph, completed by Archiproba, returns the space designed by Ivan Rerberg in 1927 to its original state.
P+A, Anti-Office: the workplace designed by Park + Associates celebrates informal spaces and reveals in the masquerade of commonplace office functions – an Anti-Office.
Beats By Dre: the design developed by Bestor Architecture reflects the varied nature of the company’s work from software to hardware, balancing open-plan zones with ample collaborative co-working zones woven through the core of the building.
Automattic Space: designed by Baran Studio, Wordpress’s Automattic Space is a re-imagined warehouse that was formerly a martial arts studio, that maintains the clarity and simplicity of the existing shell.
WAA, Allianz Headquarters: the Allianz Headquarters, designed by Wiel Arets Architects, is a hybrid-office and the pinnacle of a master planned mixed-use district on the edge of Zürich’s city center: a a 20-story tower and a 5-story annex, the latter capped with roof gardens of Japanese maples.
Jordi Blasi, Islands: Catalan designer Jordi Blasi created a multifunctional element which allows the configuration of small islands in office and hospitality spaces.
MVRDV, Chungha Building: the Dutch architecture studio completes the renovation of a mixed-use building in Seoul, creating a series of colourful shop windows for each of the volume's tenants.
Hypernuit offices: creating a series of volumes in various shapes and sizes, h2o Architectes have designed a white landscape, composing furniture, desks, and exhibition walls with modular elements, transforming an office space in the centre of the French capital.


