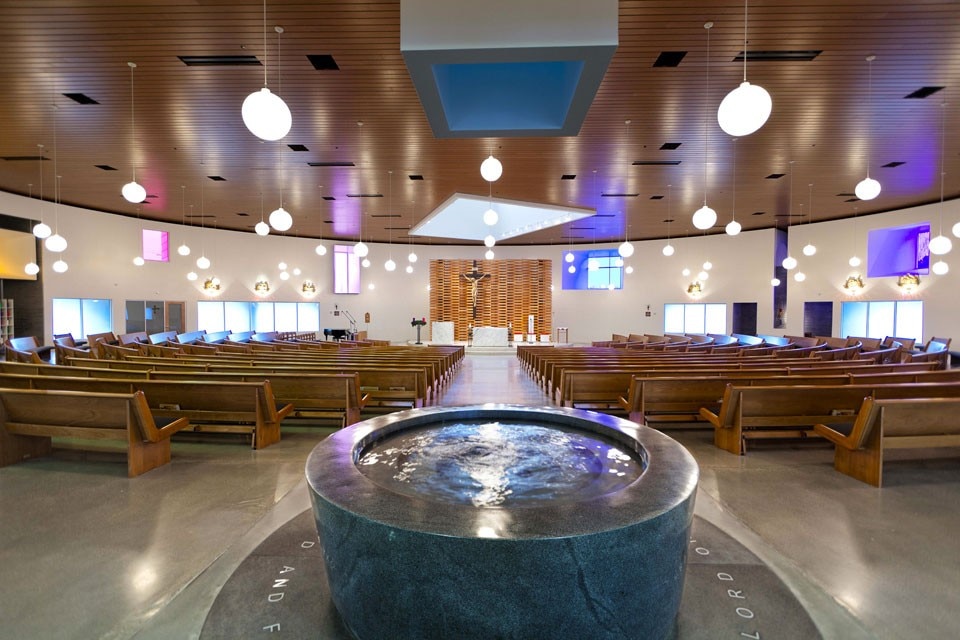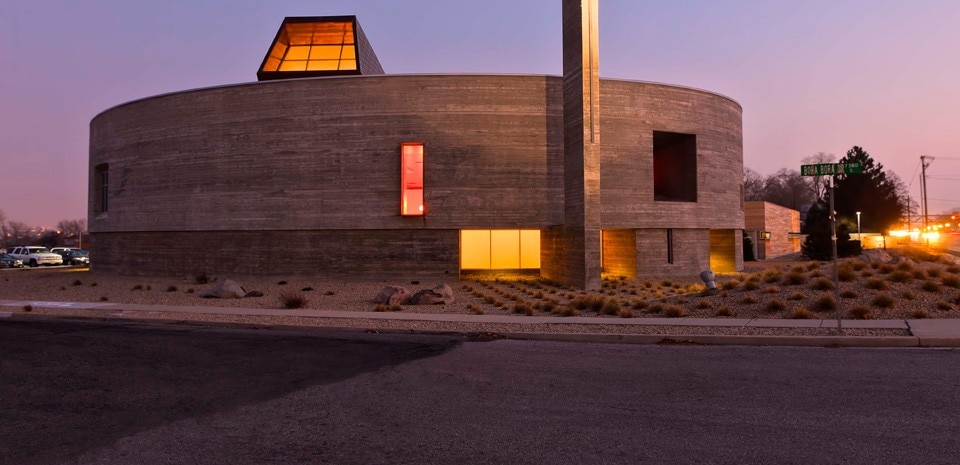The project is located in a working class neighbourhood near the Bingham Canyon Copper Mine, the deepest open pit mine in the world, and major employer in the area. A modest church, now demolished, was built in 1965, and the design of the new church re-uses fundamental elements of the old structure, incorporating new steel, copper and hand-crafted wood components to reference the parish’s mining and construction history.
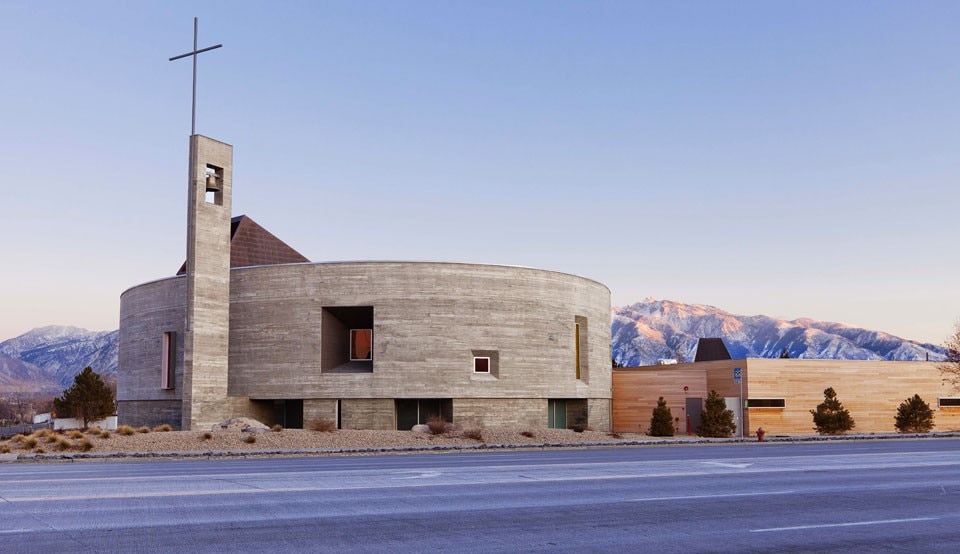
Some glazing components required a highly crafted assembly of laminated glazing with color inter-layers, acid etched glazing, and clear glass insulated units with mullion-less corners. The architects sought to use ordinary materials in ways that would have them "become extraordinary".
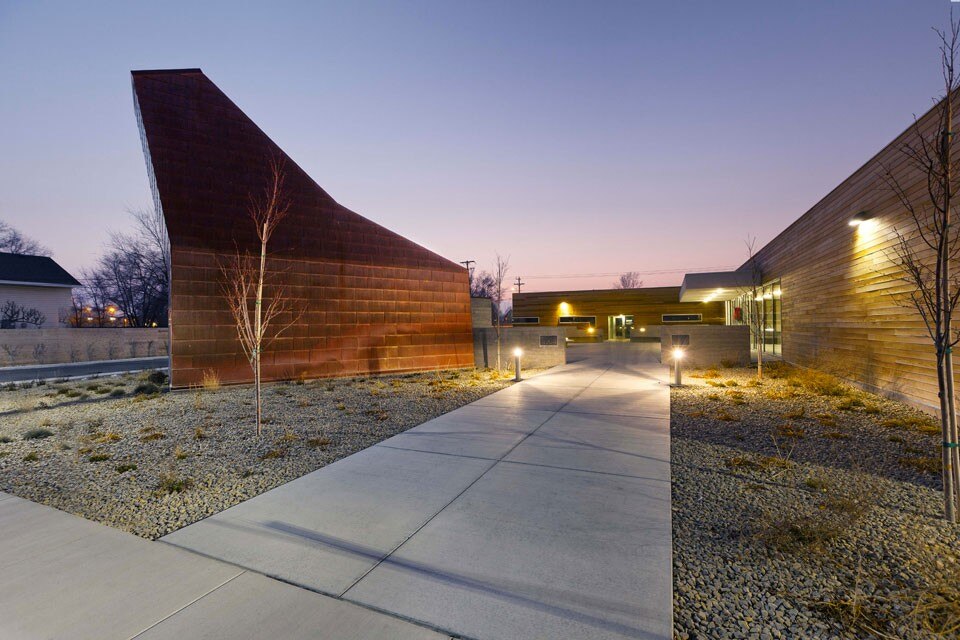
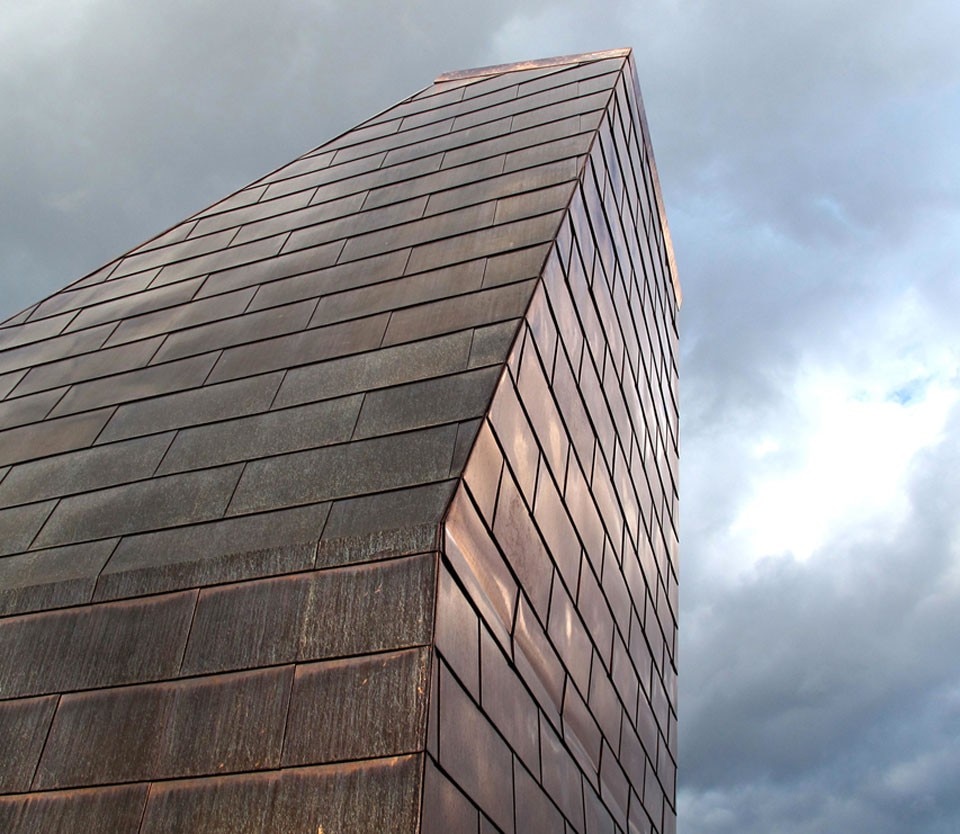
Location: West Jordan, Utah, USA
Architects: Sparano+Mooney Architecture
Client: St. Joseph the Worker Catholic Church, West Jordan, Utah
Destination: Place of worship with administrative offices and day chapel
Area: 7,000 square metres
