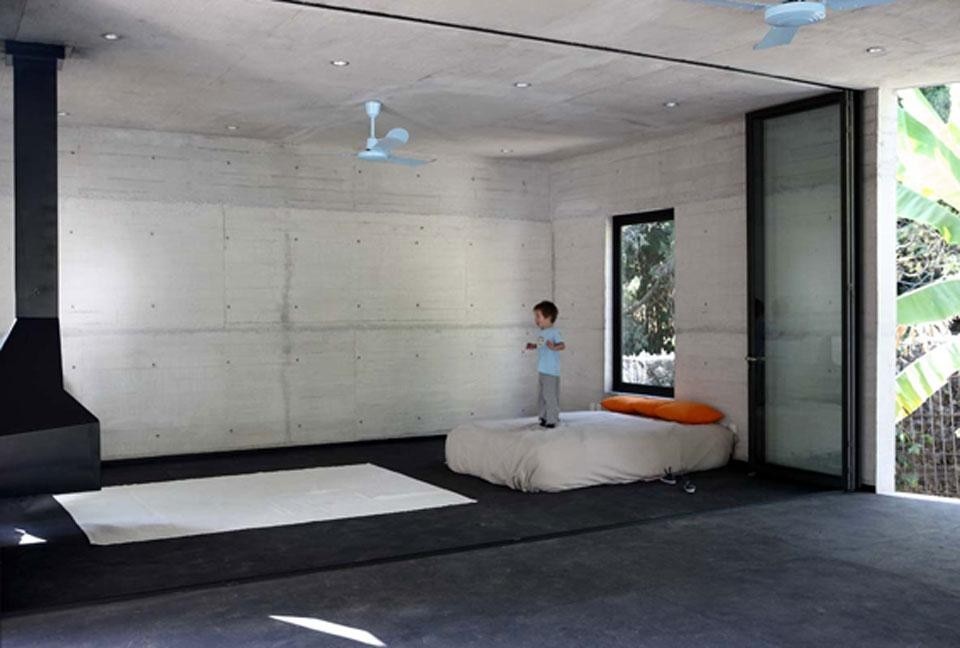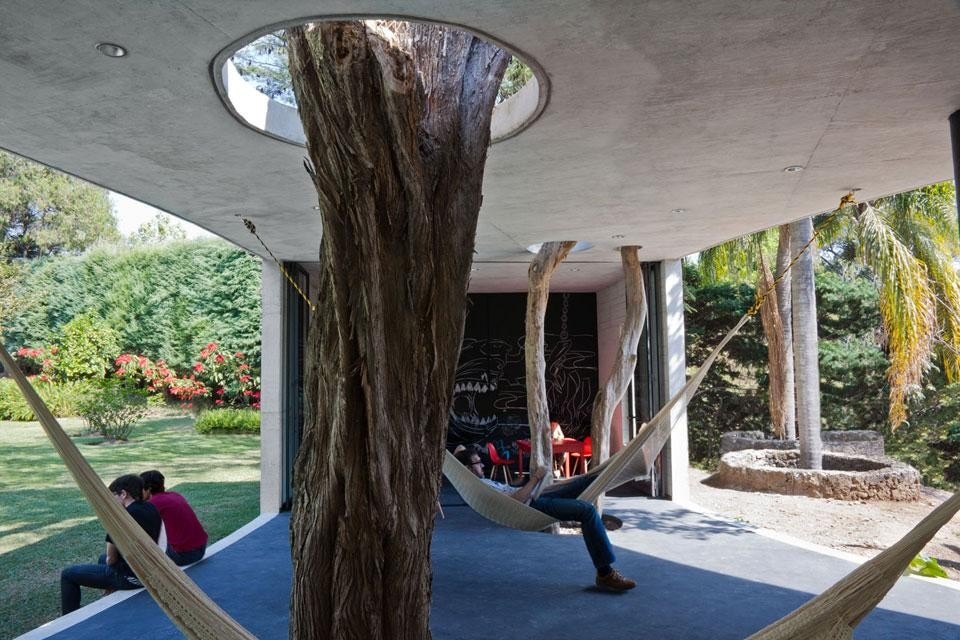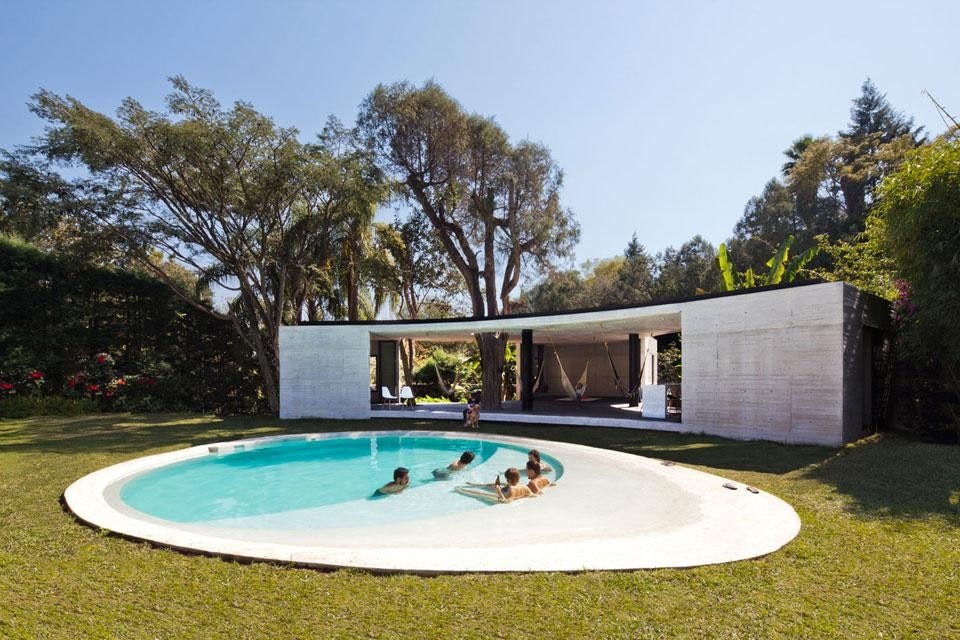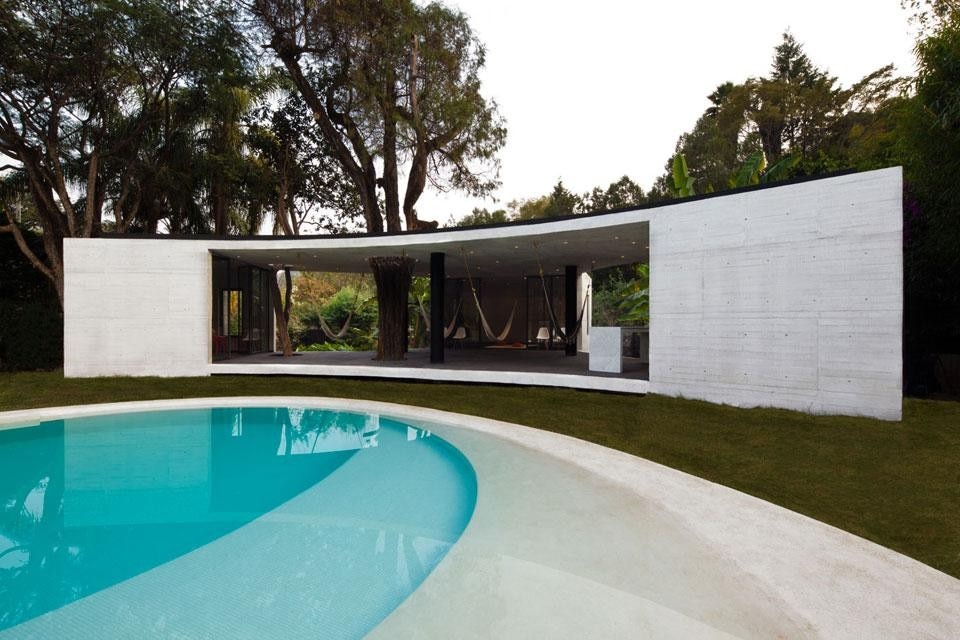Tepoztlan is a small town nestled between rocky cliffs 50 km south of Mexico City. A town of legends and deep cultural roots, the city has been a retreat for writers, poets, artists and musicians over many decades. In this context, Cadaval & Solà-Morales' project sets itself to become a central communal space for leisure in nature, in a constant negotiation between interior and exterior. Here, the limits between the open patios and three built volumes merge to produce a single architectural entity.
The design establishes three separate living quarters, each of them a set space defined by its use, but also by a very clear and simple architectural container: the first holds an open bar with a kitchenette, together with a couple of restrooms and dressing rooms; the second is a play area for children that can also be used as a reading room when temperatures drop at night; and finally the largest container is the living area, an enclosed, tempered and comfortable space for conversation. "It's in the desire to give continuity to these three separate areas that the project is empowered and becomes meaningful," state the architects. "A continuous space, in full contact with the nature but protected from its inclemency, is set up not only to expand the enclosed uses, but also to allow new activities to arise."
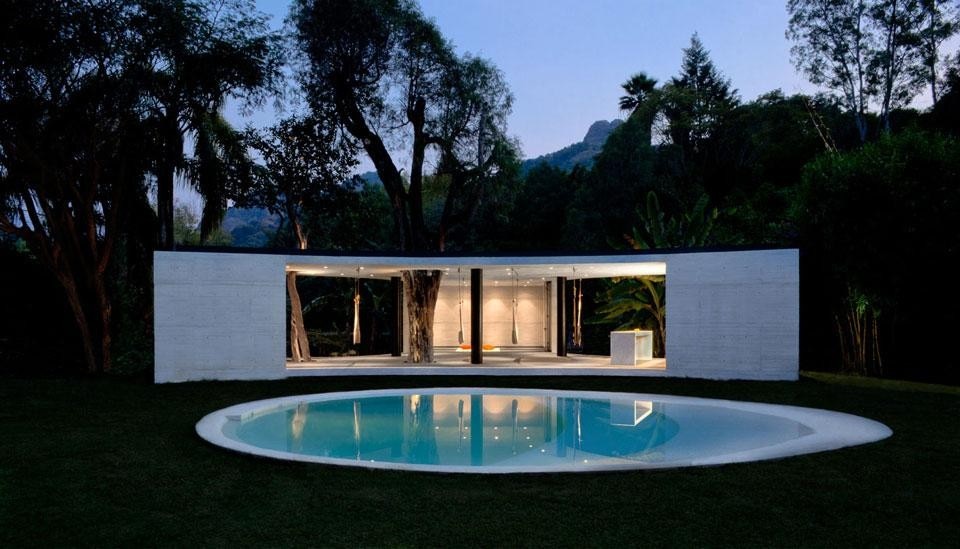
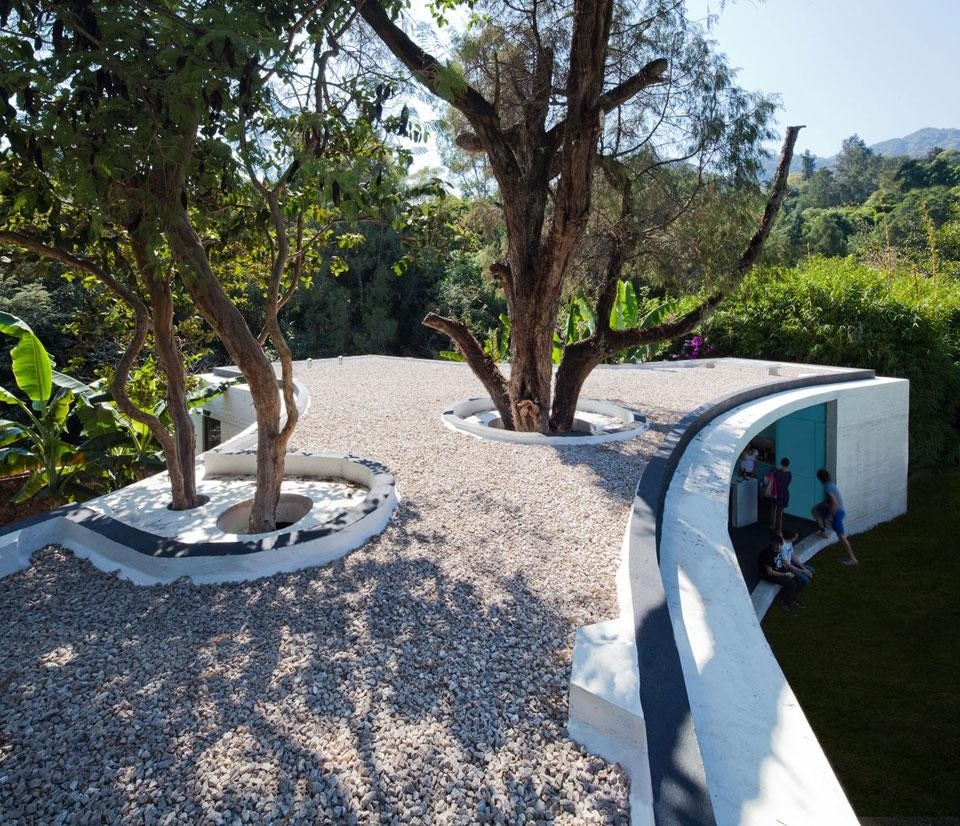
Project: Eduardo Cadaval & Clara Solà-Morales
Collaborators: Eugenio Eraña Lagos, Tomas Clara, Manuel Tojal
Structural Engineering: Ricardo Camacho de la Fuente
Location: Tepoztlán, Morelos, México
Area: 250 square metres
Timeframe: Project, 2009; Construction, 2012
