The Louis M. apartment, designed by Philippe Rahm, may be situated within a renewal of architecture and its methodologies at an intersection with science. Rahm sustains that the relations between architectural practice and science are not part of a one-way movement sparked by the sciences to enrich architecture.
Rather, this apartment shows that they have integrated new circuits of exchange. The tone of the architecture is no longer set by post-modern narrative and accounts, but by the sciences and by the disciplines of knowledge, which give shape to a new geography of domesticity and architecture.
In search of this bachelor flat's message, one might even wonder whether the etiquette and sciences adopted by Rahm to forge a new architectural vocabulary might not also be subject to transformation.
Having acquired his first apartment, in the heart of Lyon's Confluences district and a stone's throw from the Gare Perrache, a young doctor entrusted its conception to the Swiss architect.
The 60-square-metre space, with its fine ceiling nearly 4 metres high, offered Rahm the opportunity to lay out a space according to the principle of convection. The Louis M. flat reconciles the strength of Le Corbusier's famous plan libre with the qualities of the 19th-century apartment, where spaces were conceived in relation to usage and the delimitation of the resulting rooms helped to preserve warmth without too much loss.
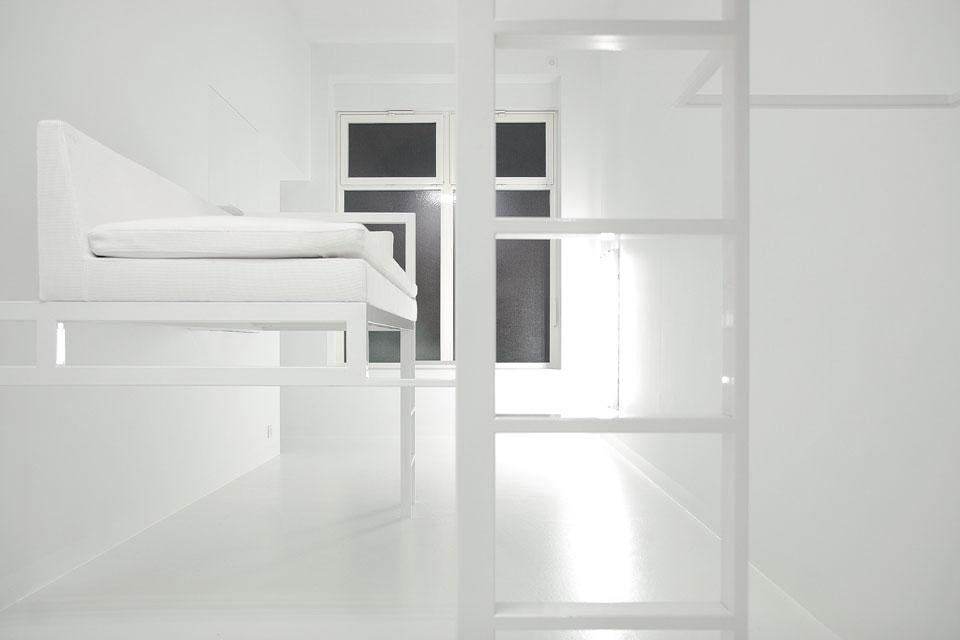
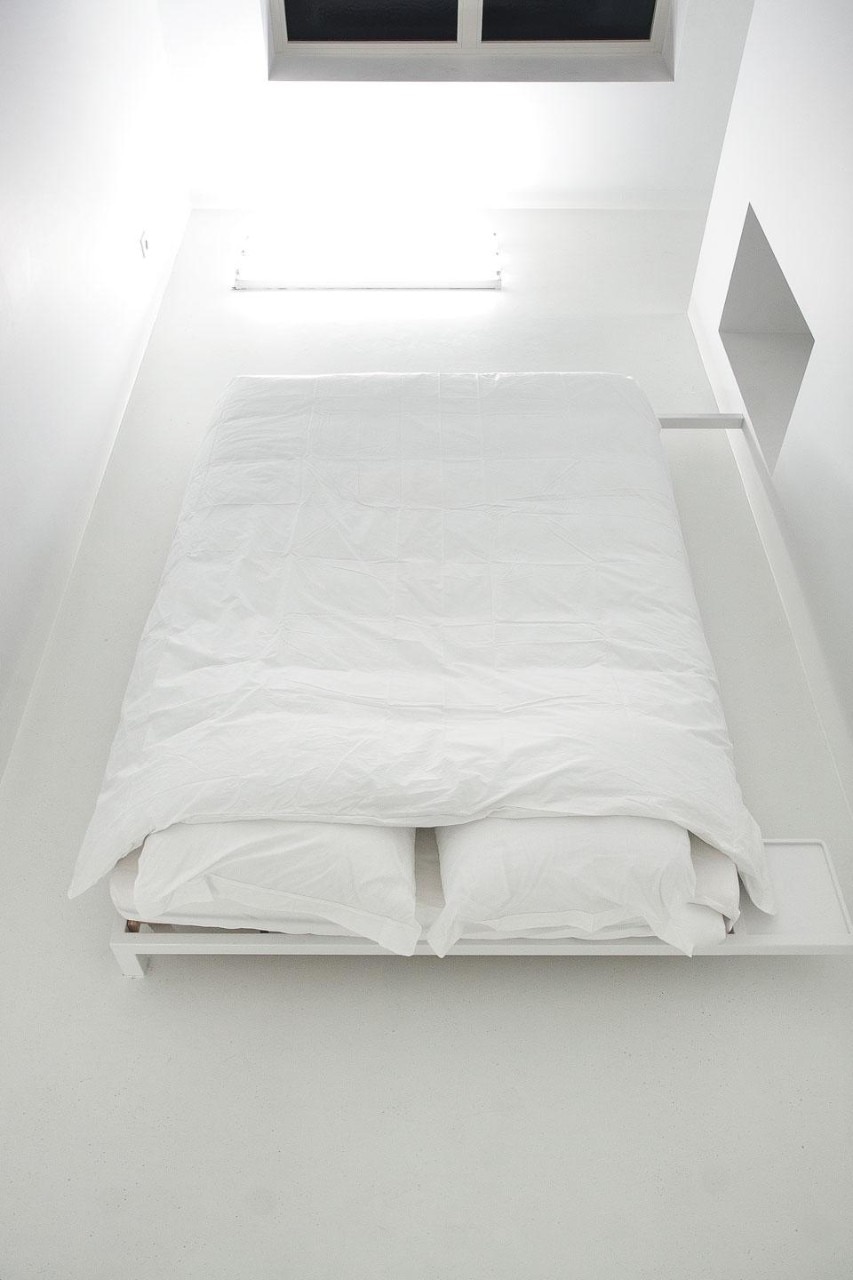
The Louis M. apartment affords a glimpse of a possible, wider and less identified influence of the imaginaries developed in labs and of their ultimate impact on our daily lives
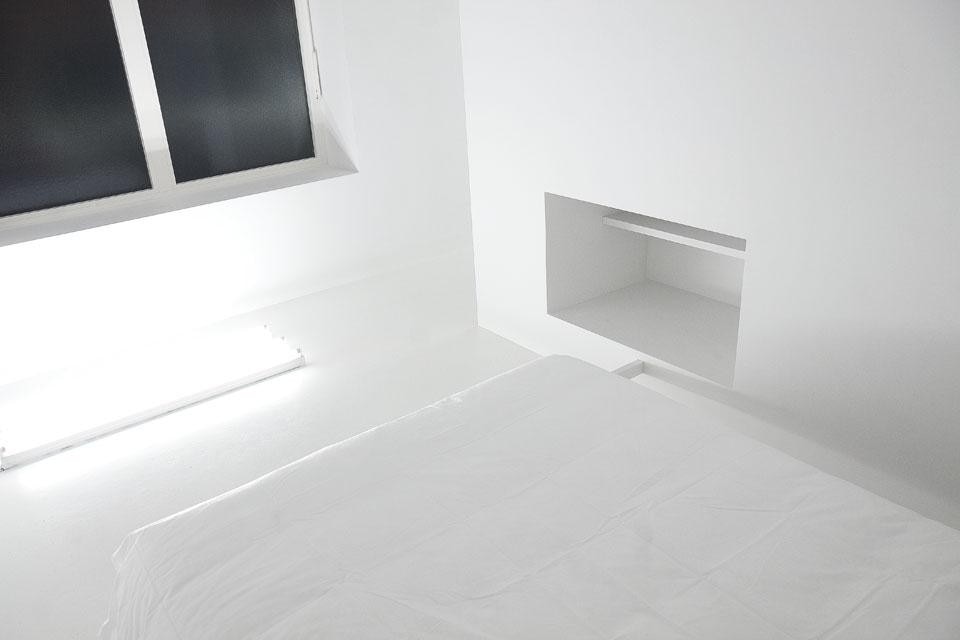
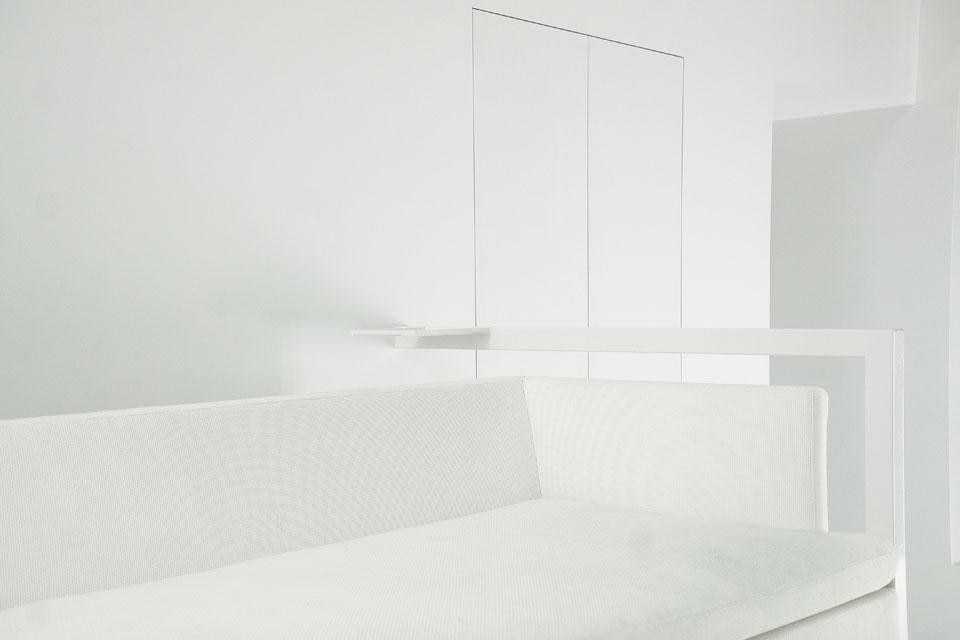
The hierarchy and rules have disappeared: everything is atmospheric. Rahm lets the interior climate compose an inner landscape. The mechanisms of hot air, physiology and meteorology enable him to invent a new architectural language and to embrace a critical reformulation of the conventionally common practice of organised living. However, one's only objection to that requalification of spaces and their usage by scientific knowledge and its impact might be that the furniture design is not subjected to the same variations.
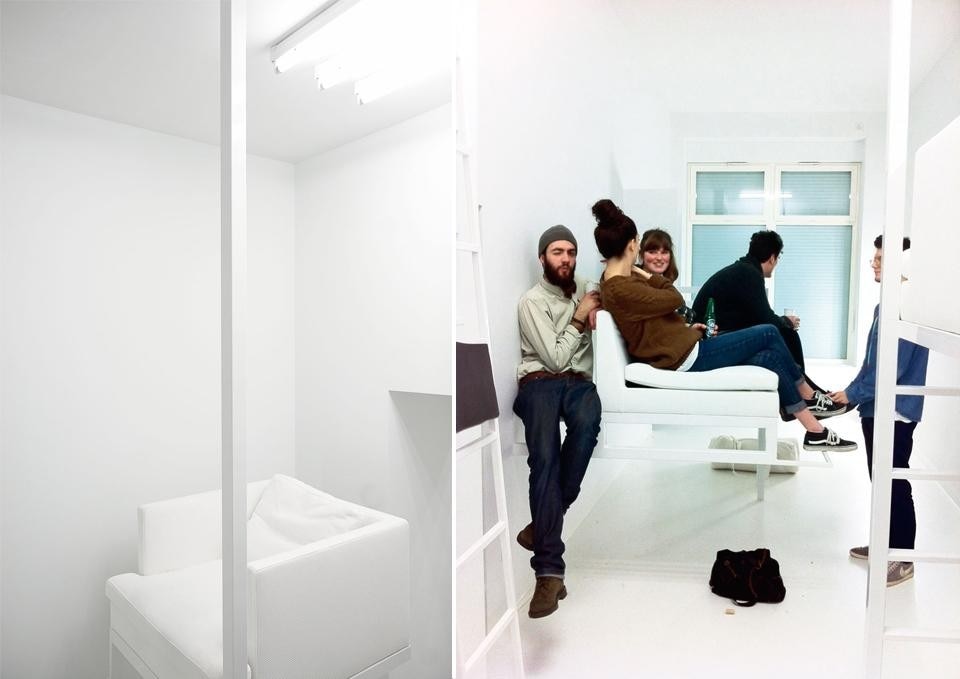
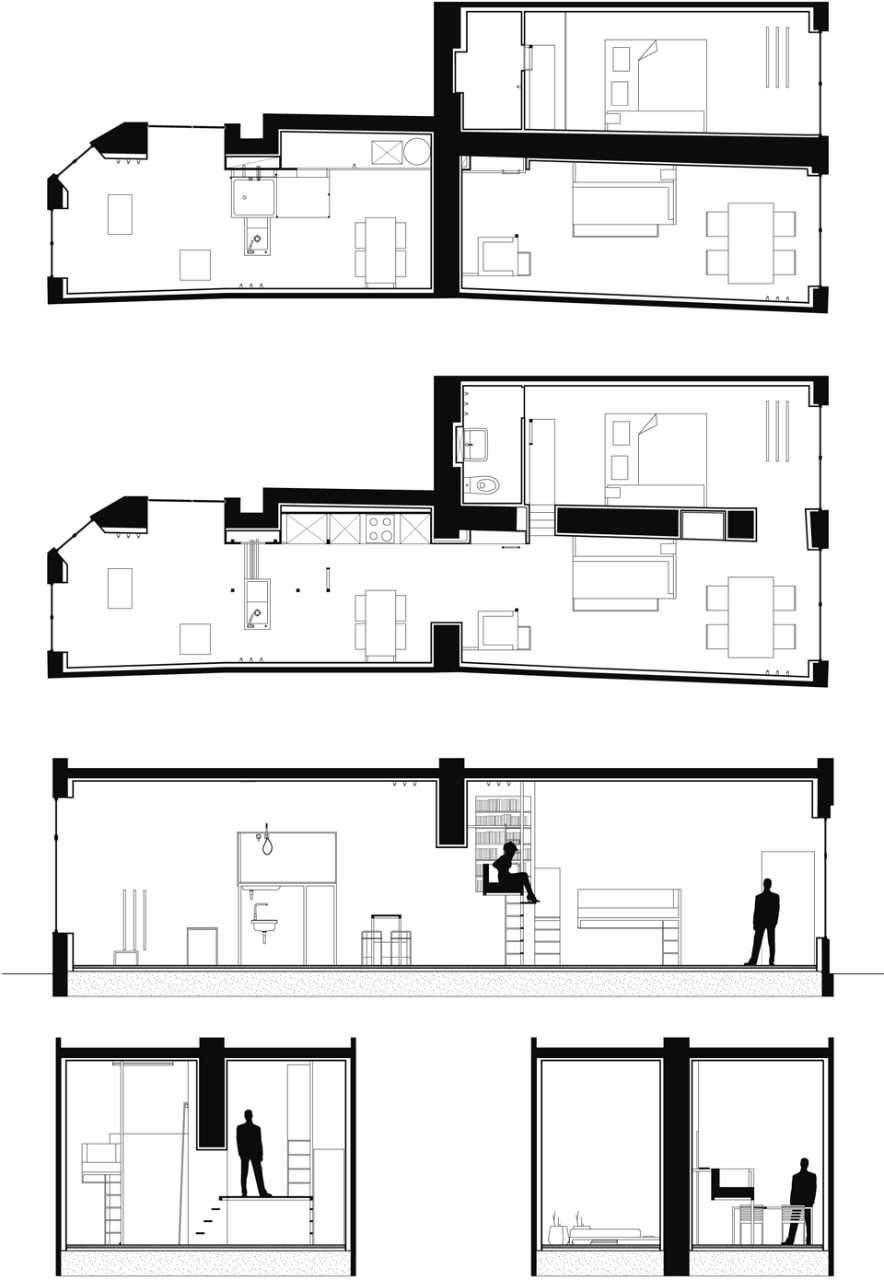
Design Architects: Philippe Rahm architectes
Design Team: Renaud Pinet, Mathieu Bujnowskyj, Marina Huguet i Blasi
Site Supervision: André Souchko
Client: Louis Malachane
Total floor area: 60 m2
Cost: € 60,000
Design phase: 1/2011 — 6/2011
Construction phase: 9/2011—1/2012


