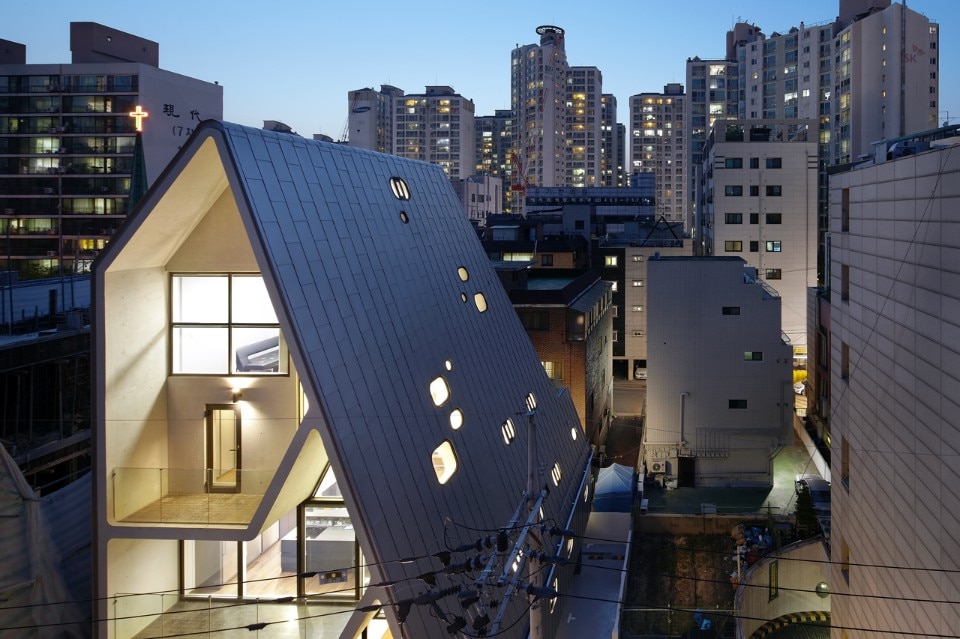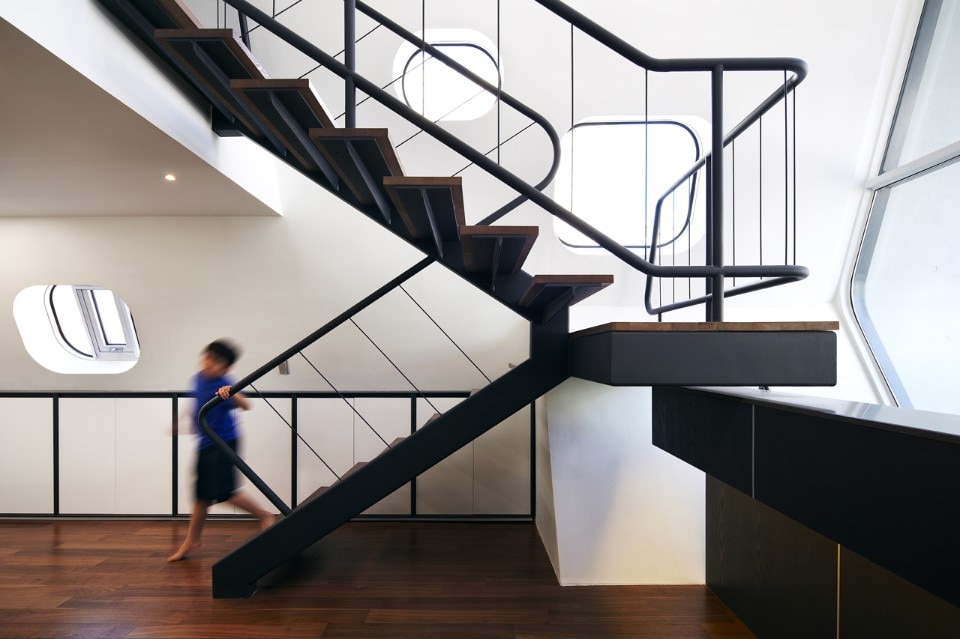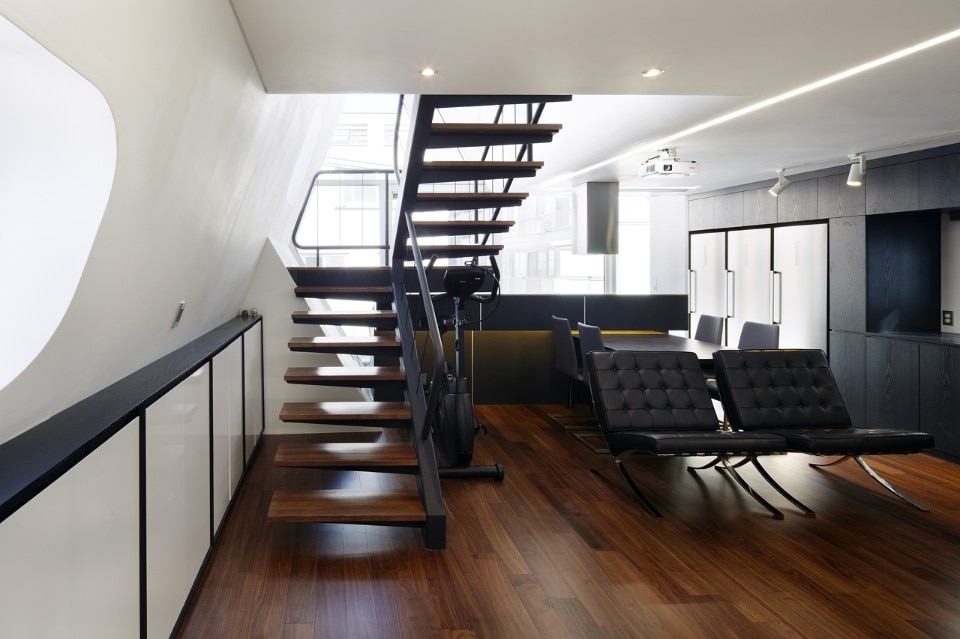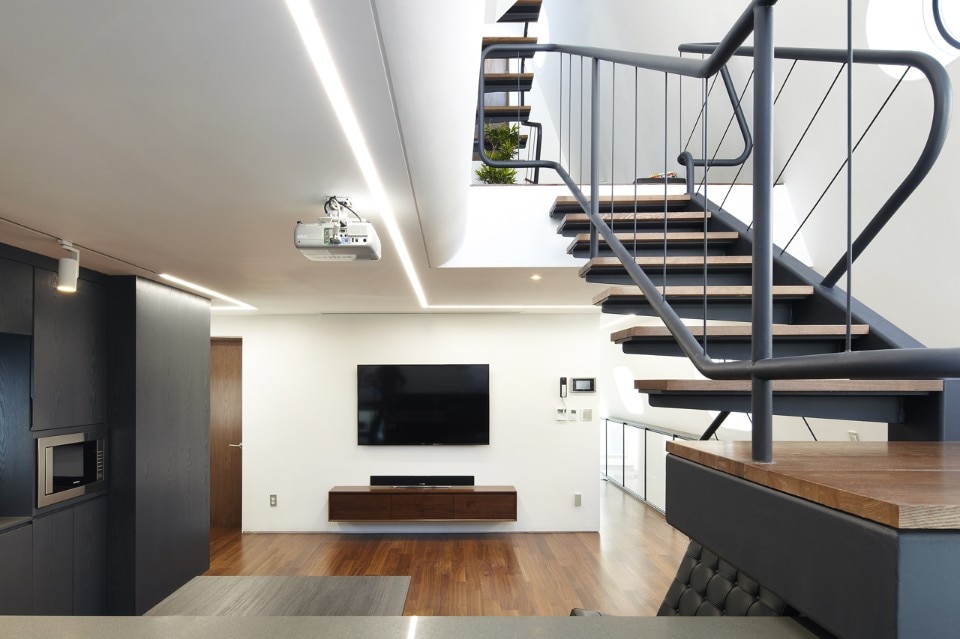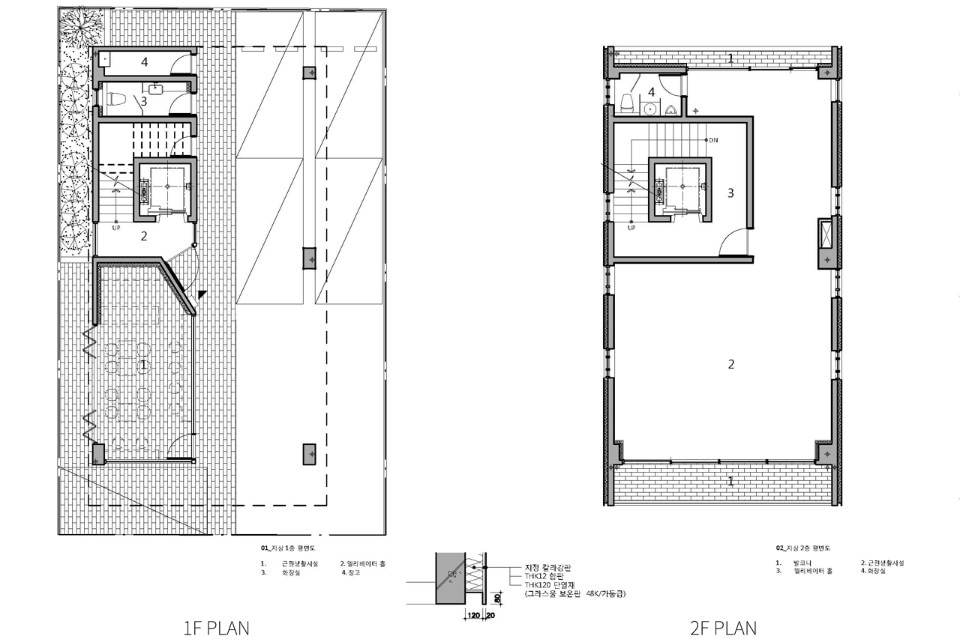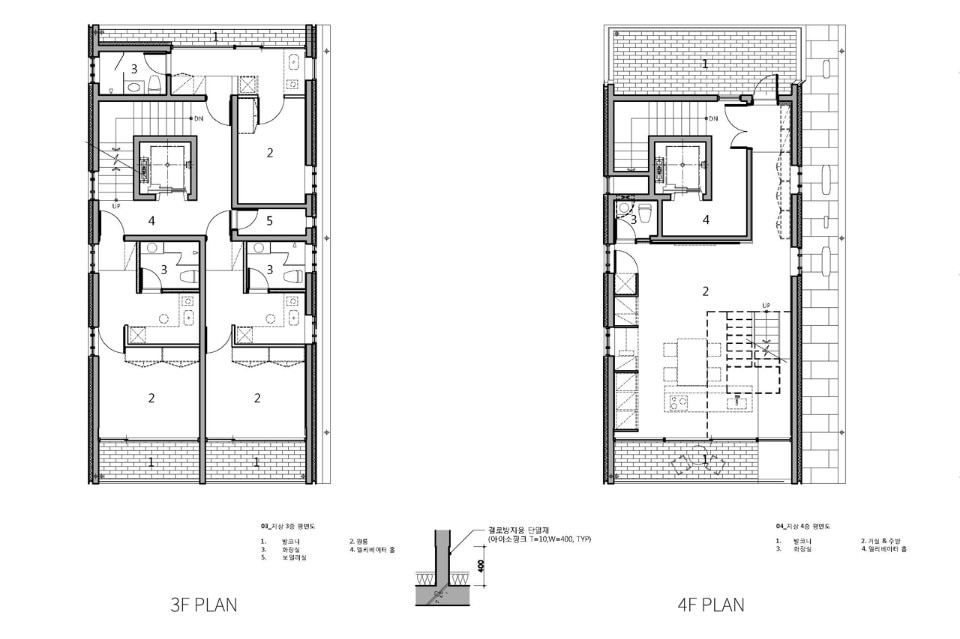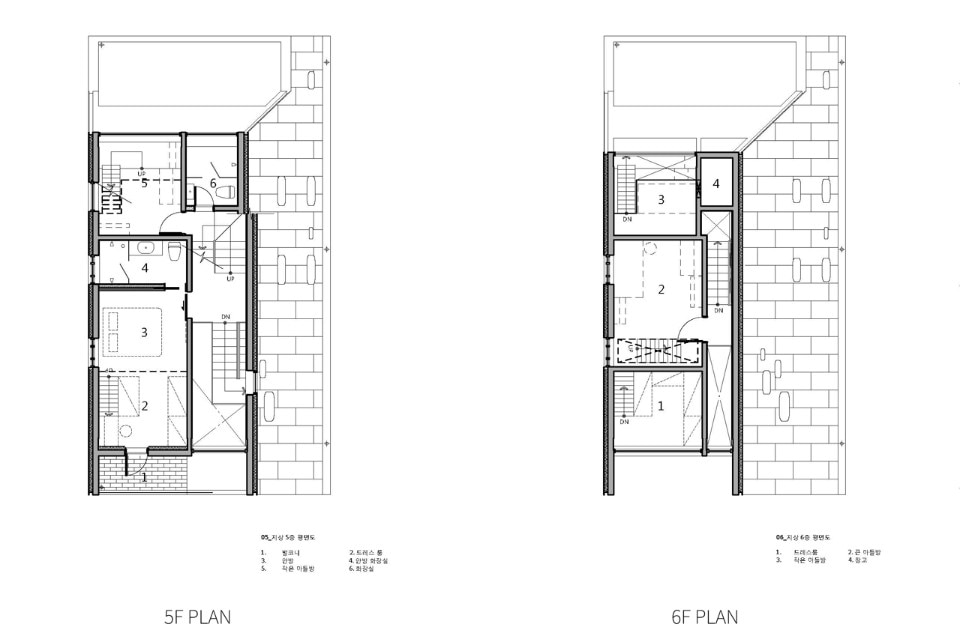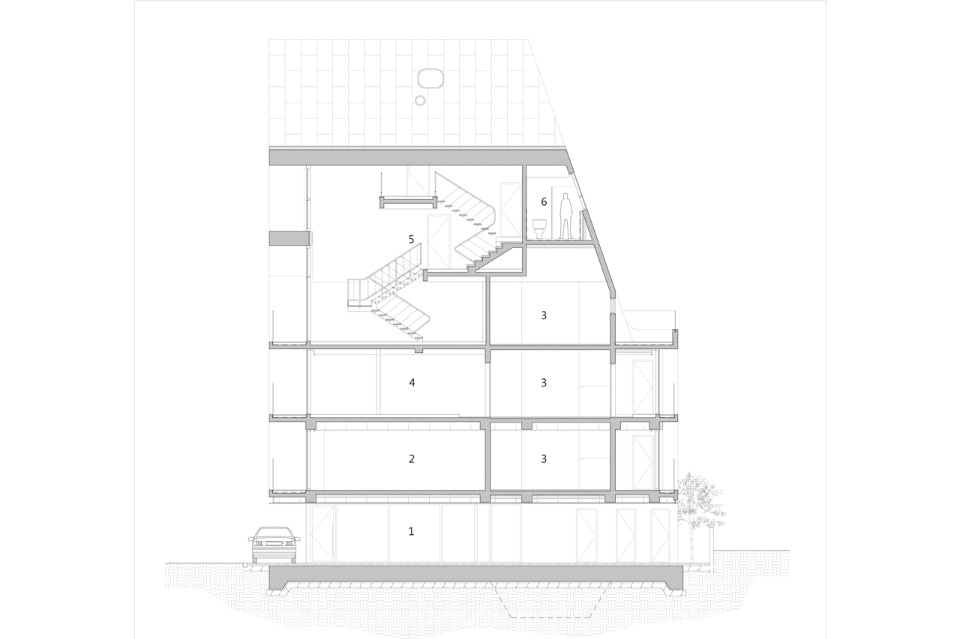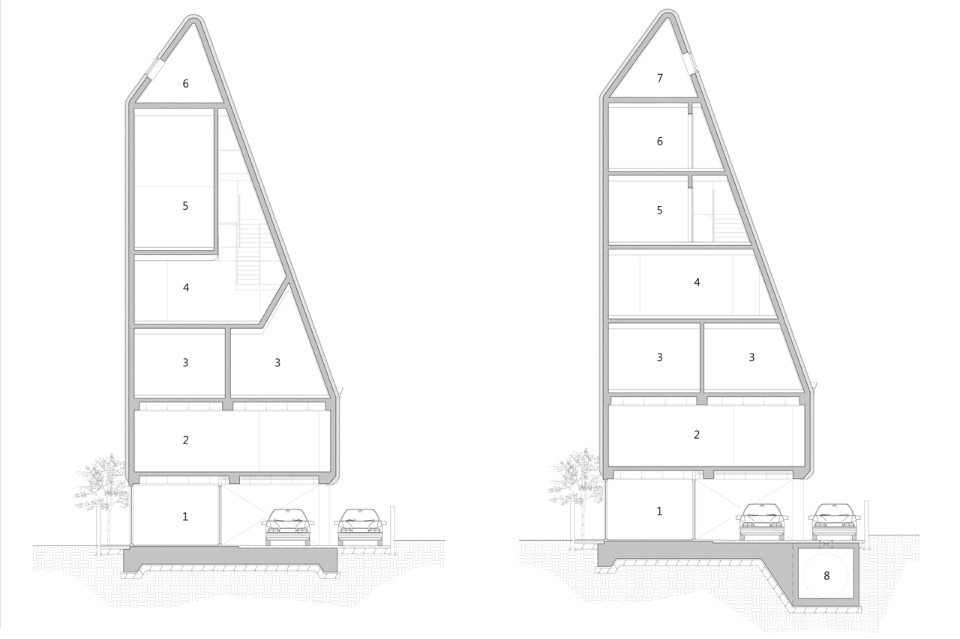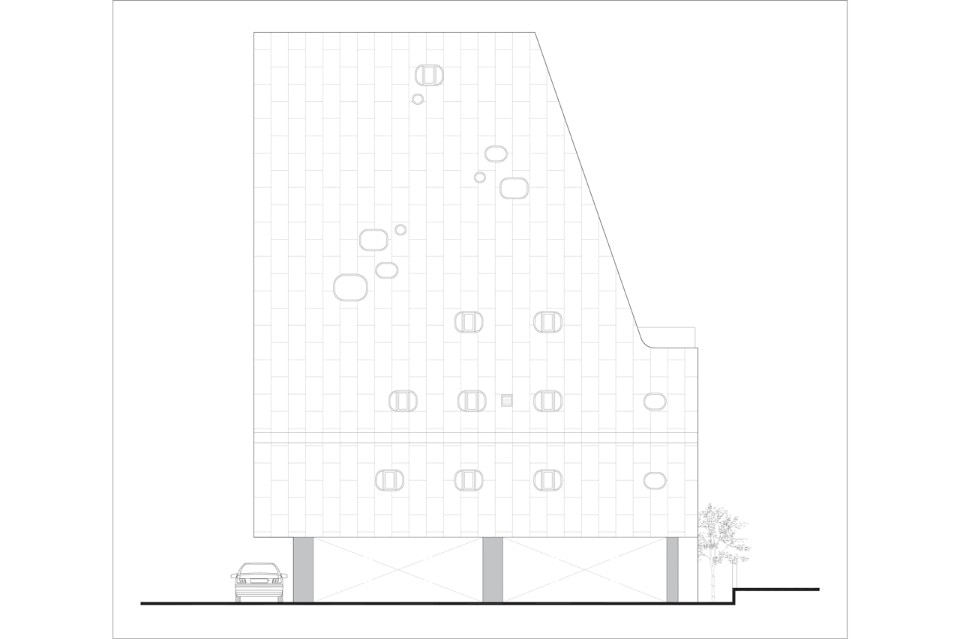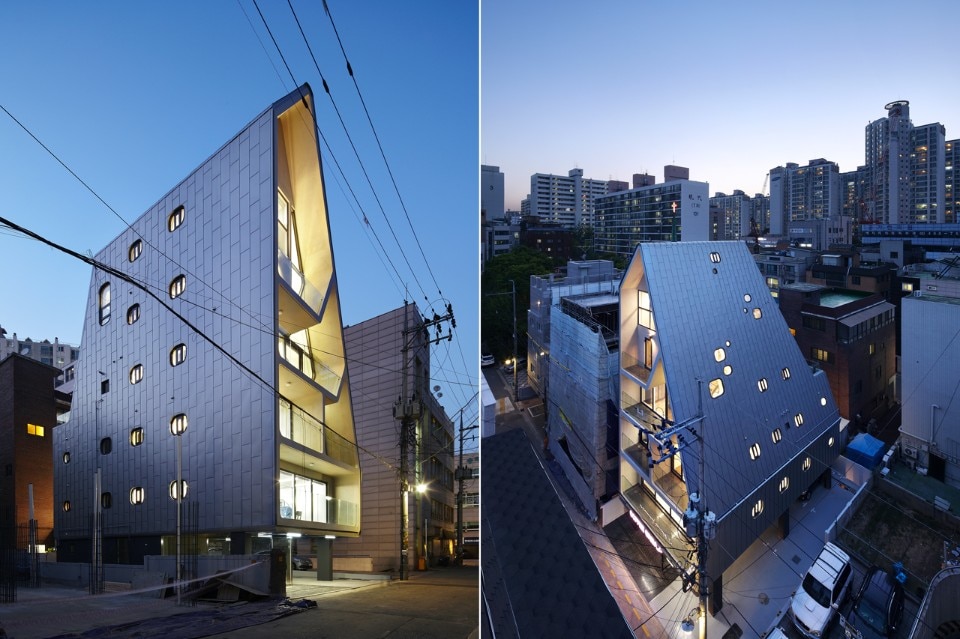
 View gallery
View gallery
Concrete is the main material of the buidling. To increase outside insulation performance and be safe from water leak, a colored-steel sheet was put like as a blanket covers the mass from the end of the roof to the first floor celing along with oblique face. It was not easy to find scenic view in the collective housing area but by allocating balcony spaces excluded in gross estimation and round windows and doors as many as possible along with oblique line, the building is well-lighted and commands sky view.
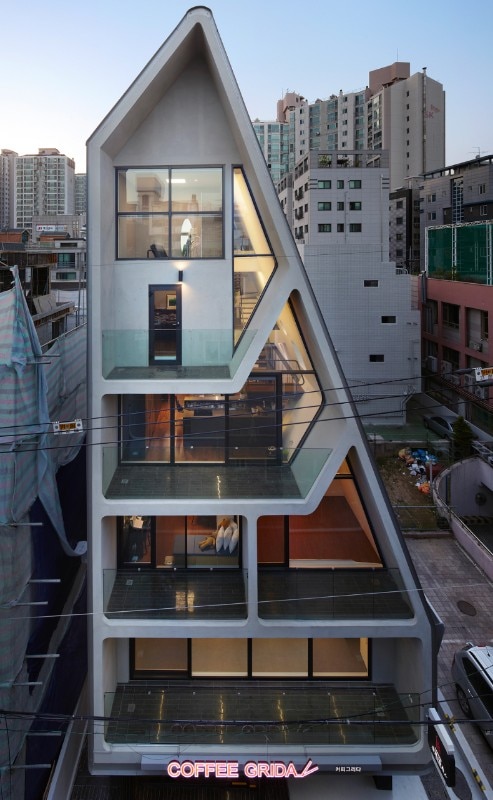
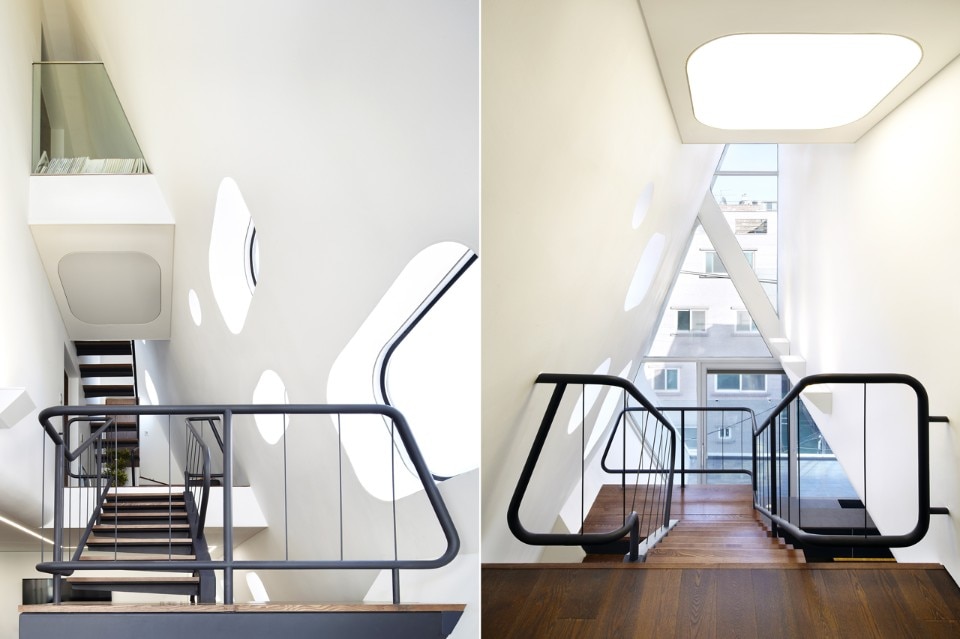
Darak-Darak, Seoul
Program: mixed-use
Architecture: The_System Lab
Design Team: Lee Choong Lyeol, Han Dong Su
Structure: Kim & Lee Structural Consultant
Construction: Dasan Construction & Engineering
Area: 397 sqm
Completion: 2016


