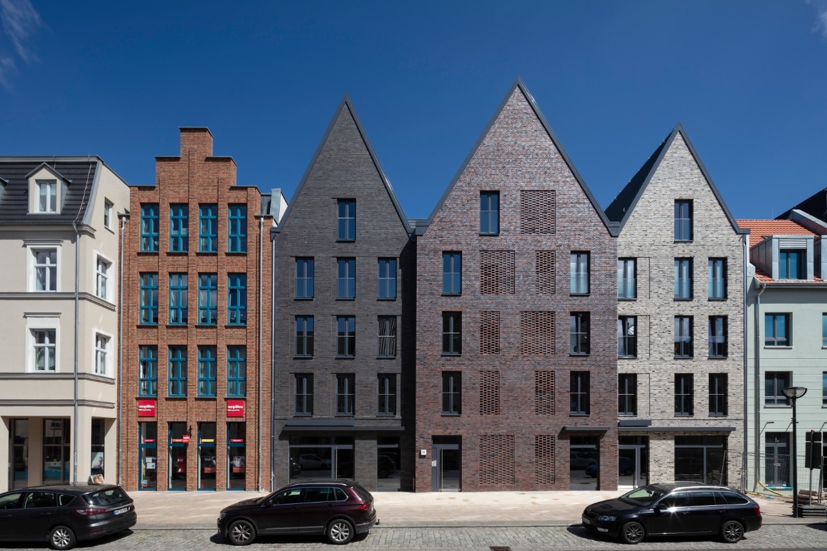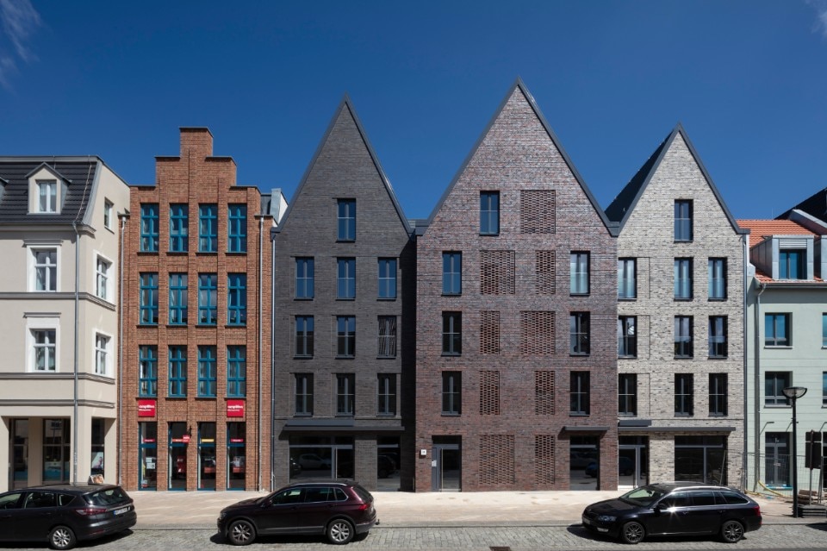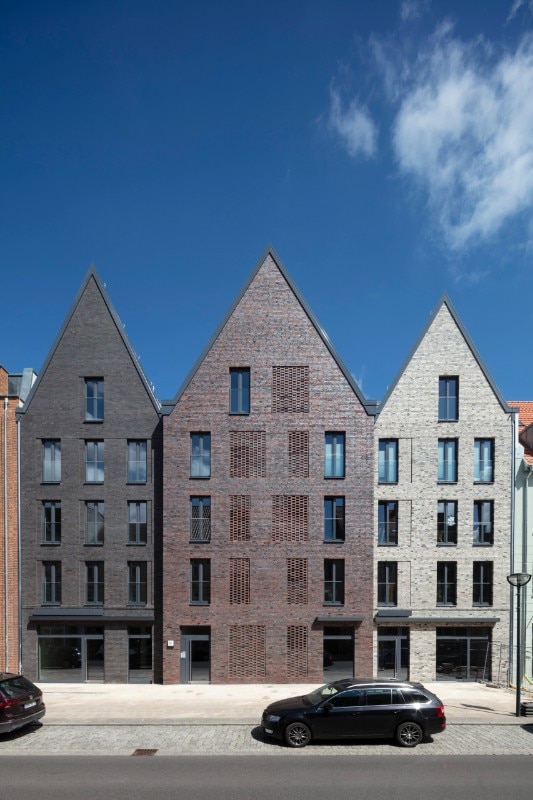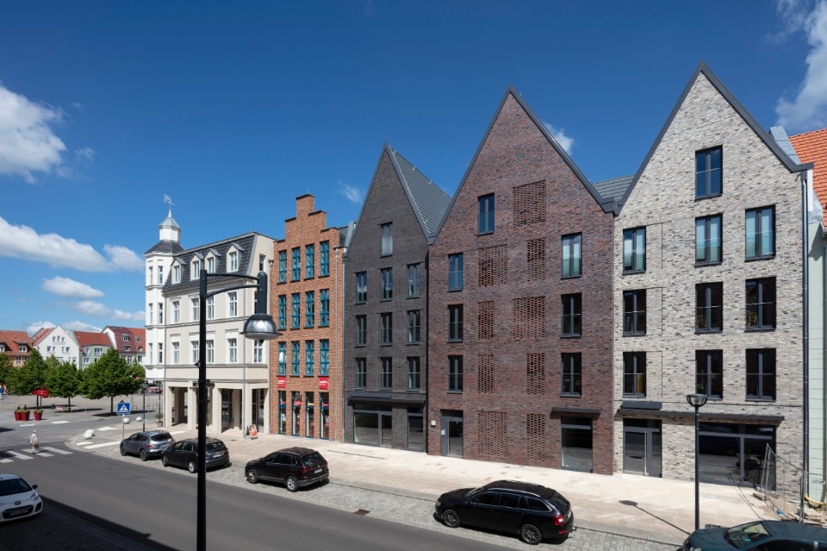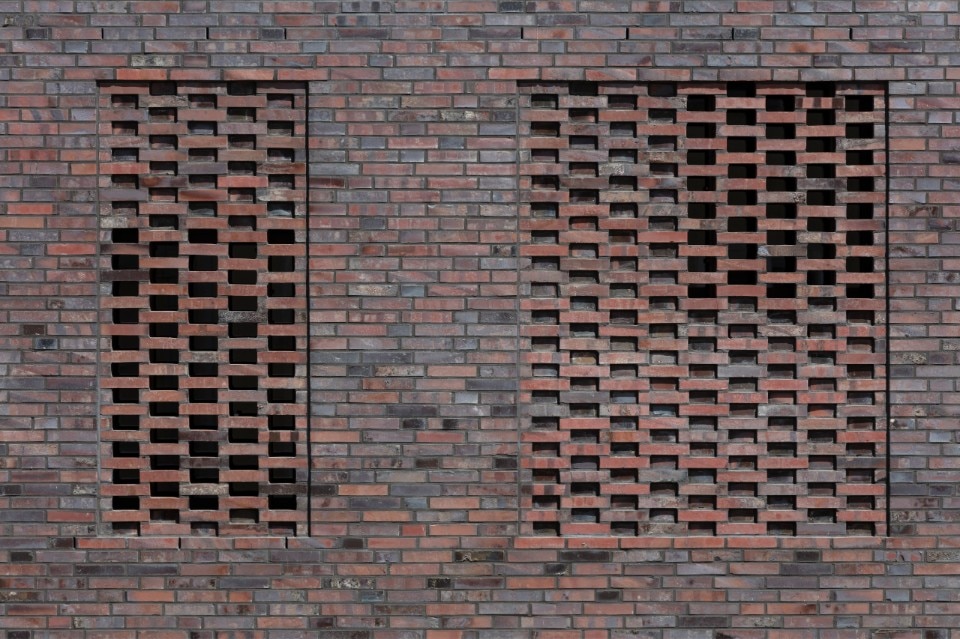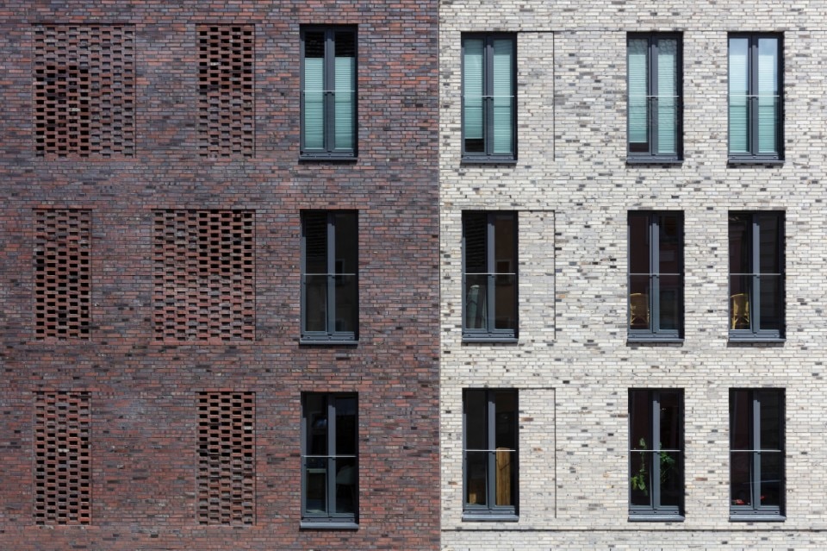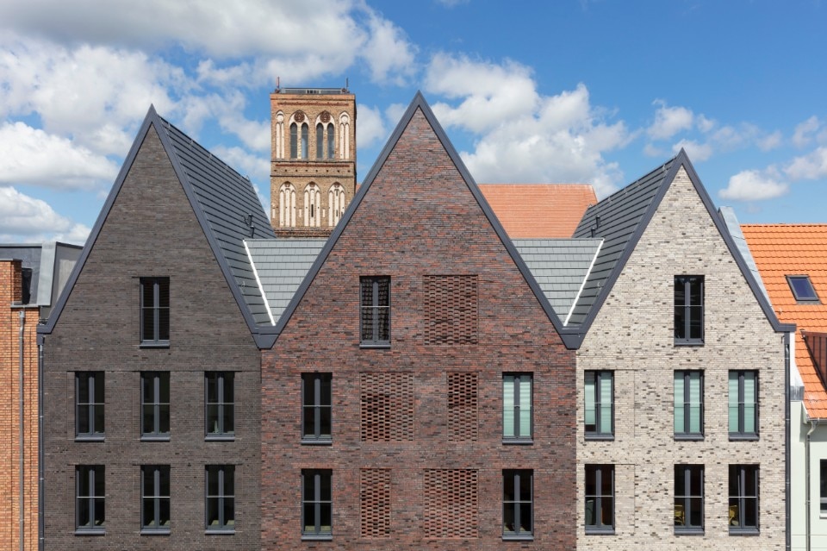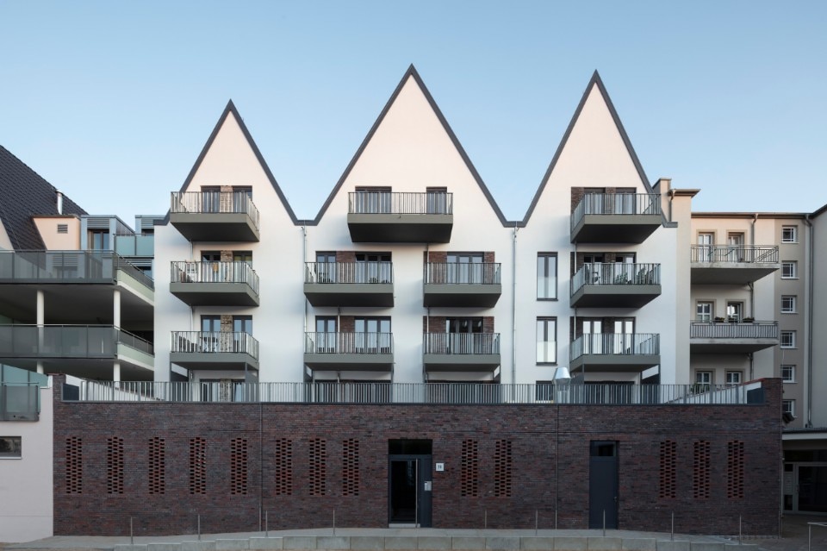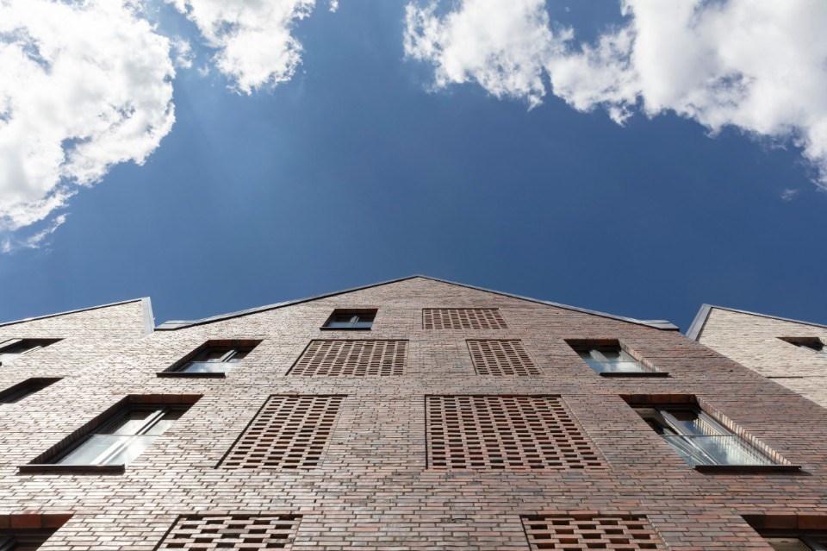The dynamic profile of the three pitched roofs is the most striking feature of the new residential building designed by Tchoban Voss Architekten in Anklam, Germany. The architecture firm designs a structure that blends into the historical context, recalling the previous division into long, narrow lots.
The main facade of the Three-gable house is tripartite with different shades of brick, the height of the pitches and the different depths of the front. The new structure houses commercial spaces on the ground floor and 15 apartments of different sizes, each of which has a balcony or terrace, overlooking the back of the lot towards gardens.
Particular is the use of bricks in the central part of the facade: in correspondence of the staircase body the openings are covered by a weave of bricks that allows light to enter but denounces the diversity of the interior.


