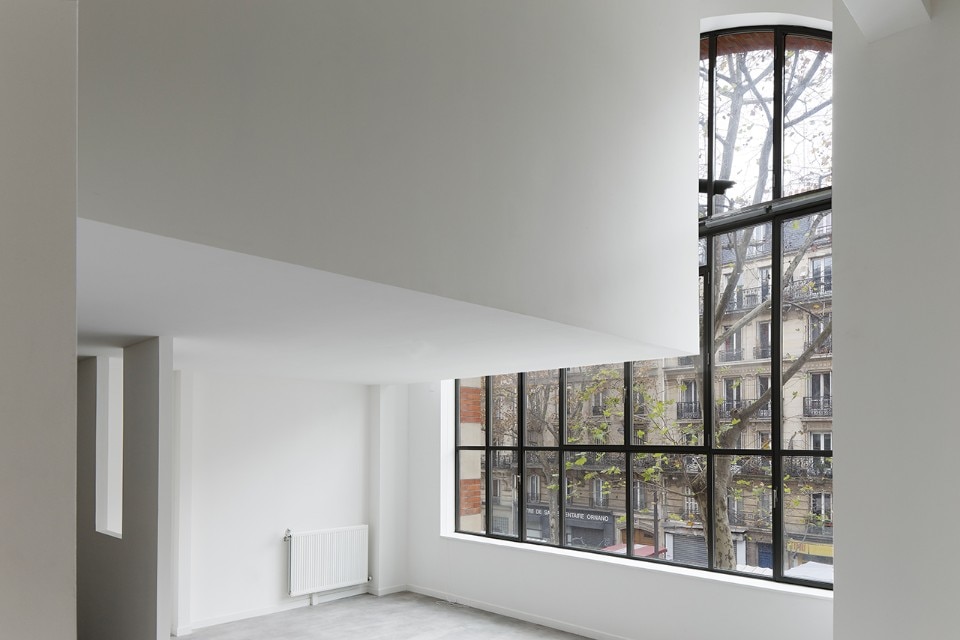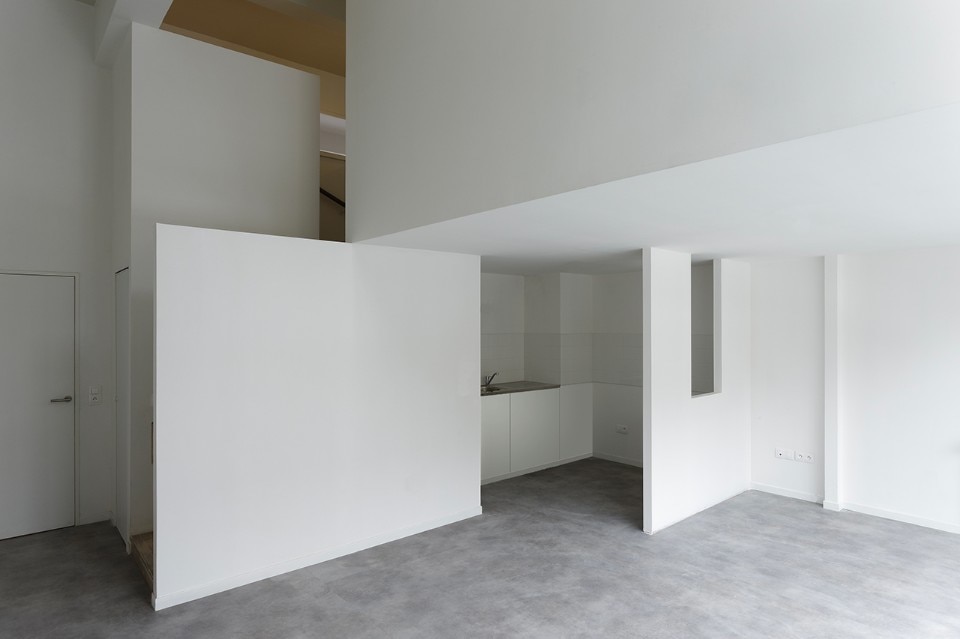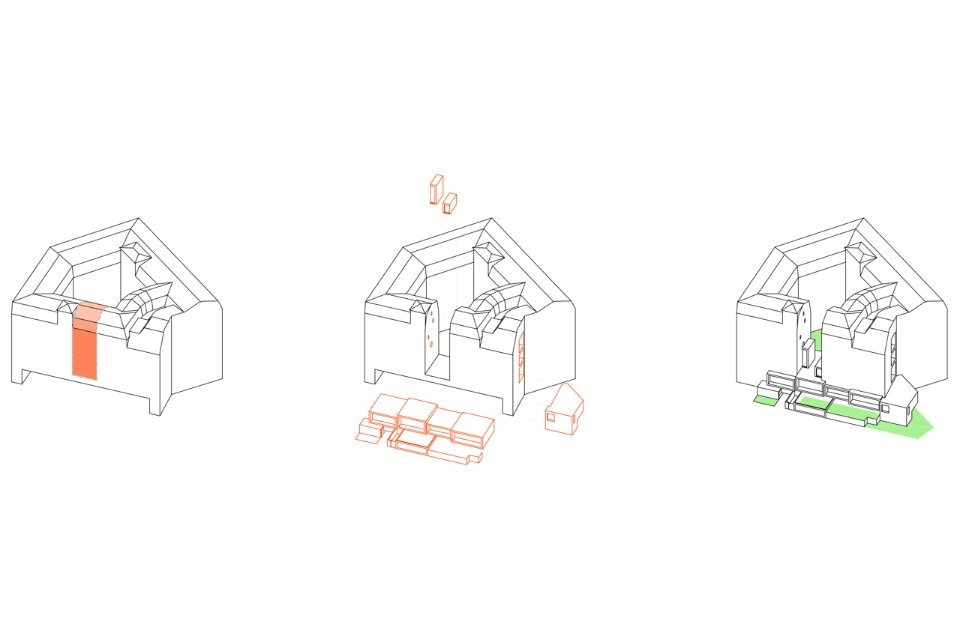
The New Brevo House by Pedrali
Brevo has given its Parisian headquarters, La Maison Brevo, a major makeover, prioritizing innovation and employee well-being for its 400 staff members. The furnishings, curated by Pedrali, transform the 3,000 sq m of interior and exterior space into dynamic, stimulating environments that foster collaboration and diverse work styles.
- Sponsored content
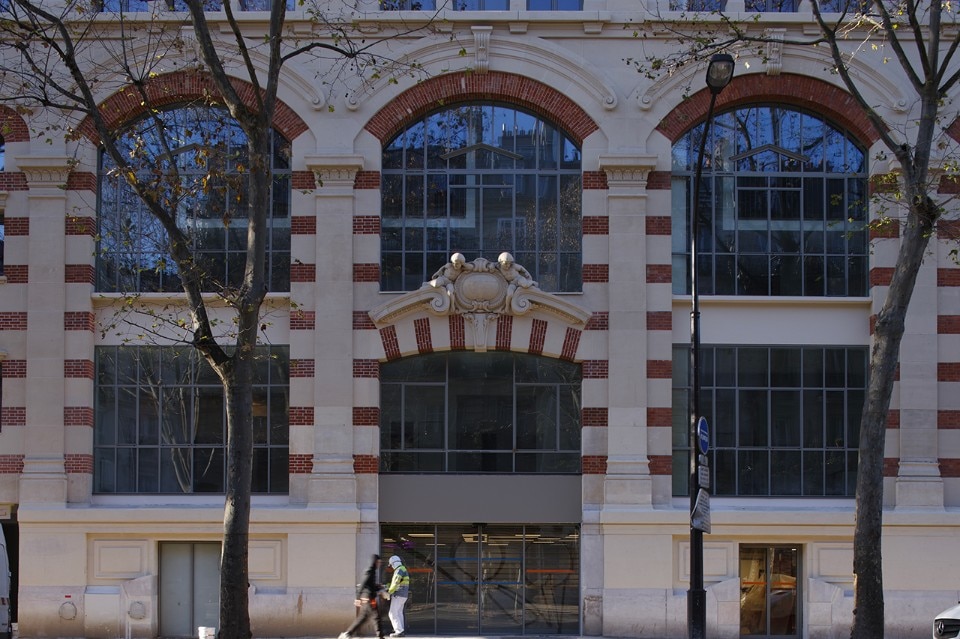
 View gallery
View gallery

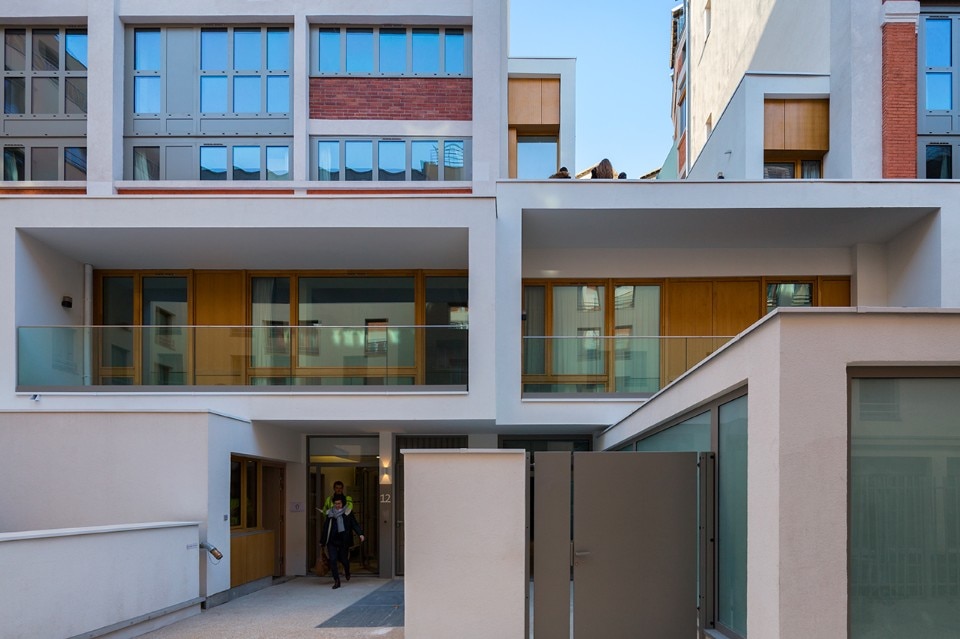
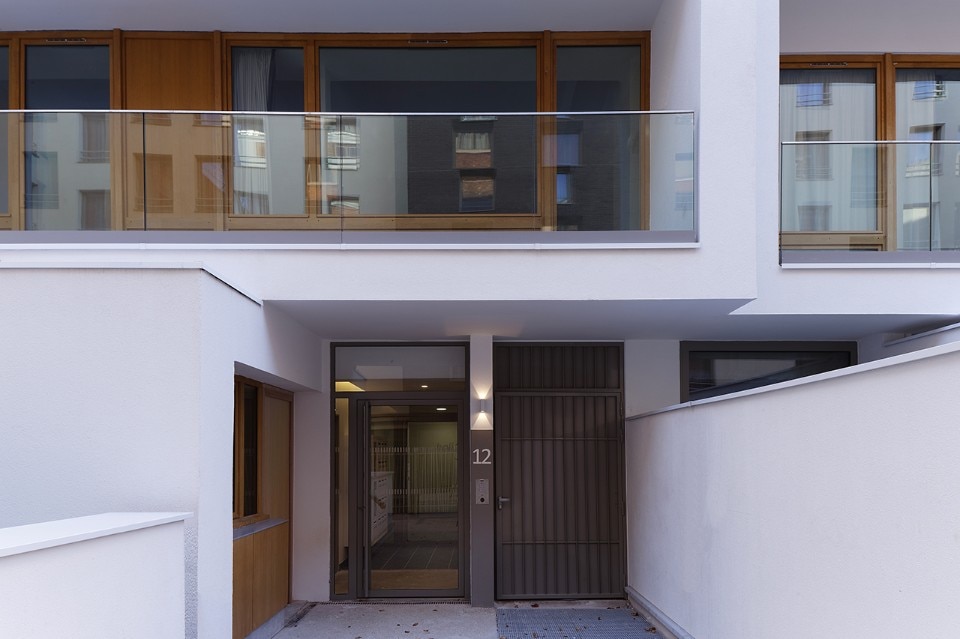
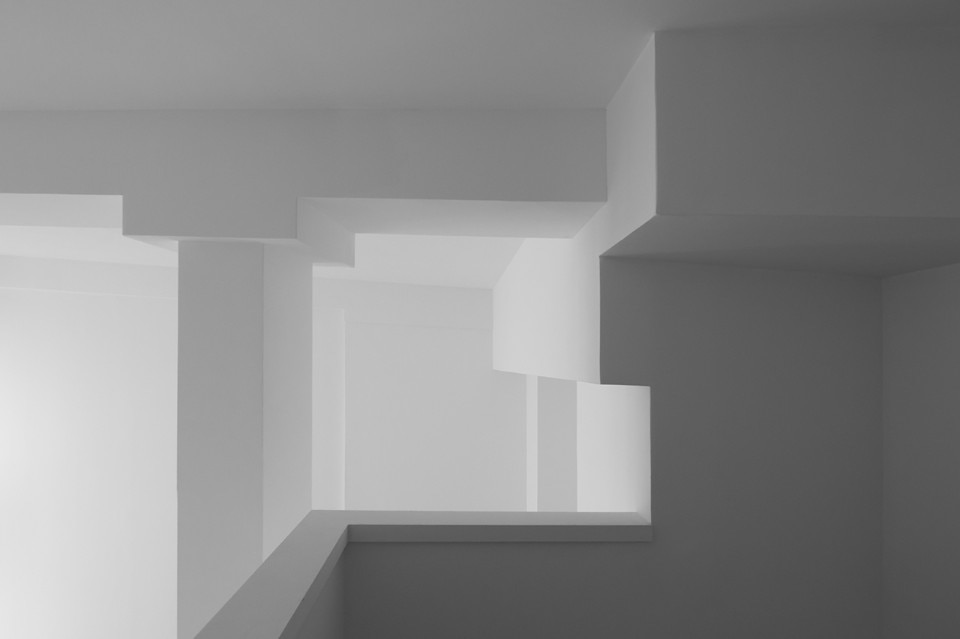
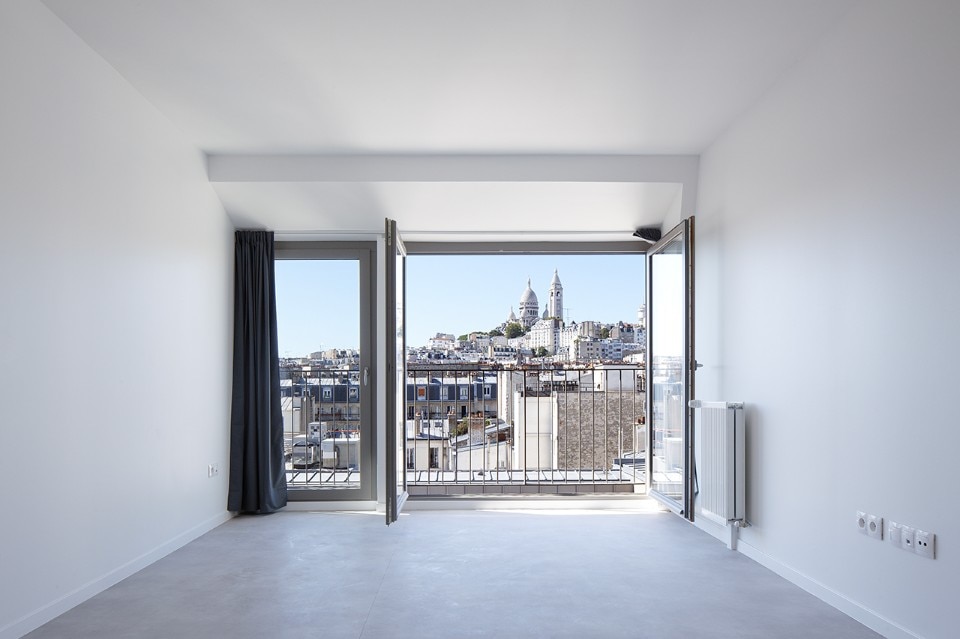
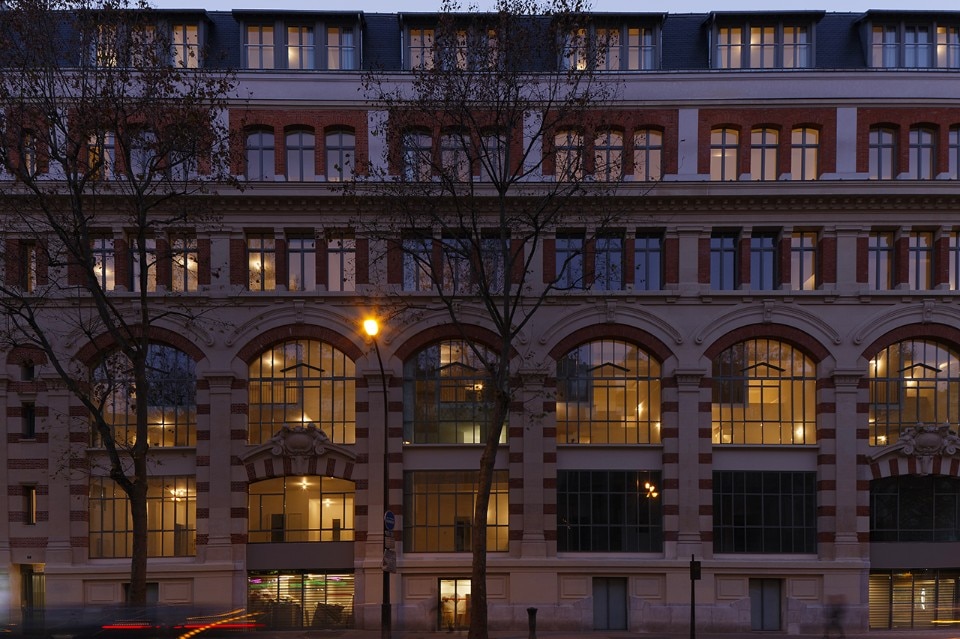
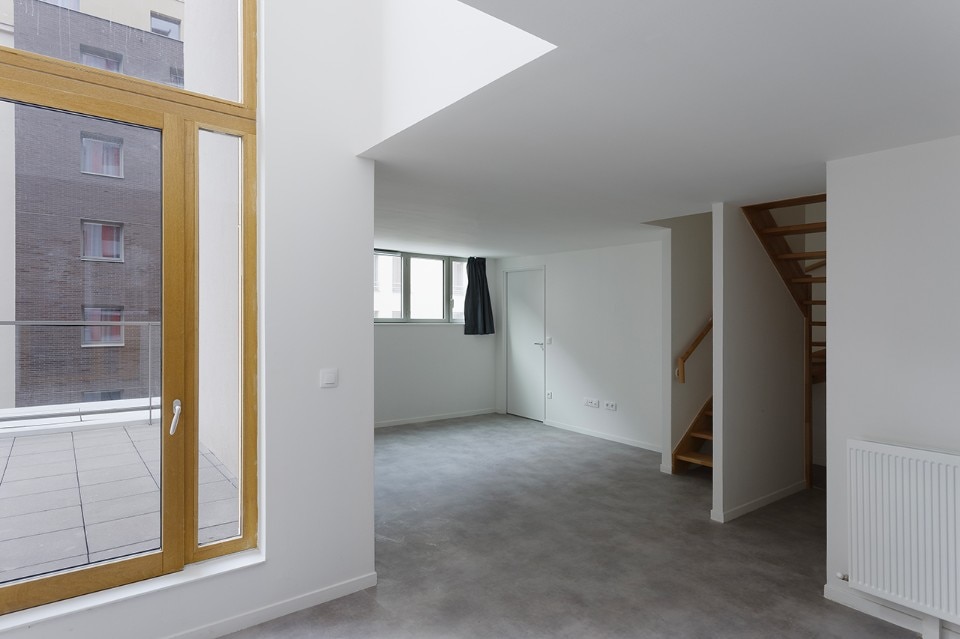
If the facade on the boulevard Ornano has kept most of its original features, the facade facing the street and courtyard have been reworked based on the existing elements. New simple and contemporary volumes have been inserted into the lower levels thereby creating a new base floor. The upper part has been reinterpreted with the vocabulary of the structural framework of exposed brick panels and frames in a tightly woven vertical rhythm.
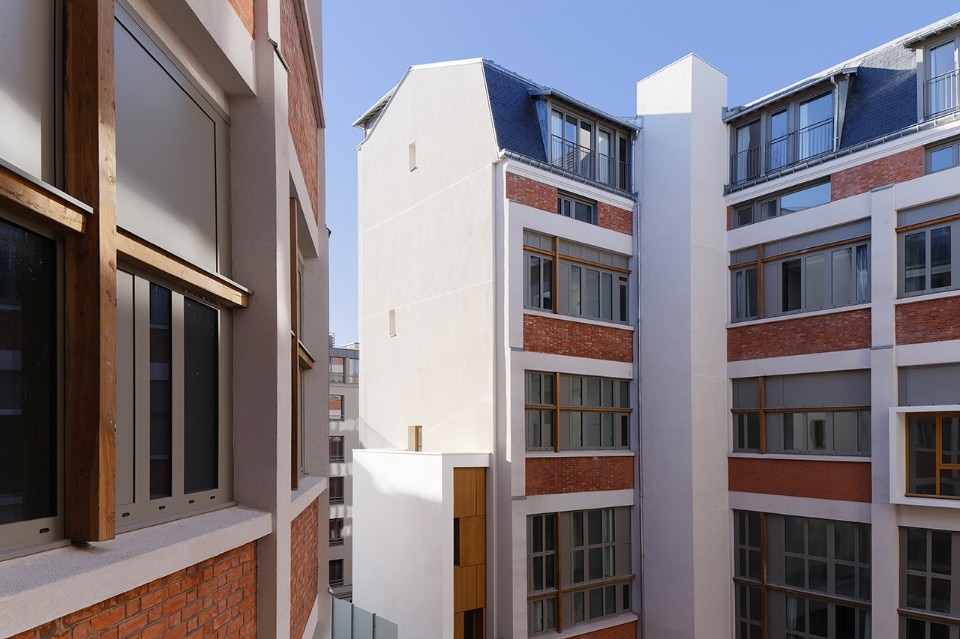
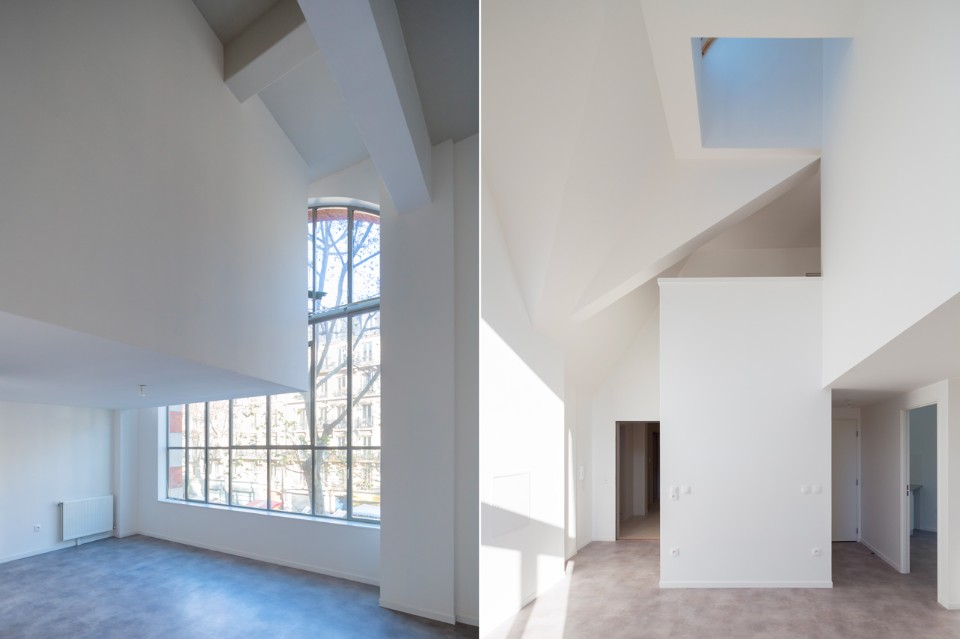
 View gallery
View gallery

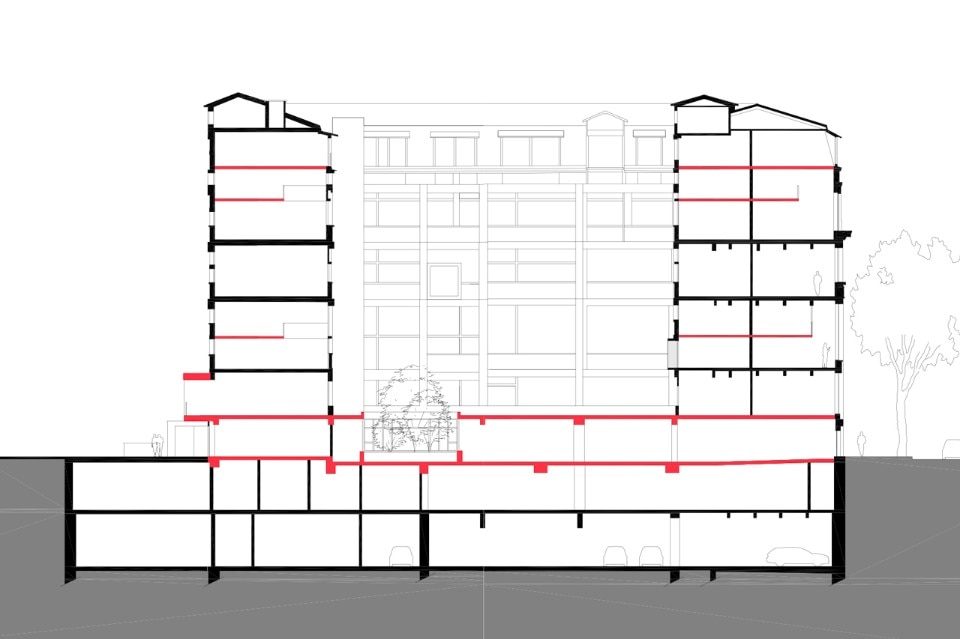
\\Serveur\communication\01_BASE PROJETS\ORNANO\PLANS COMM\ORN_COUPE BB_COM A4_COM (1)
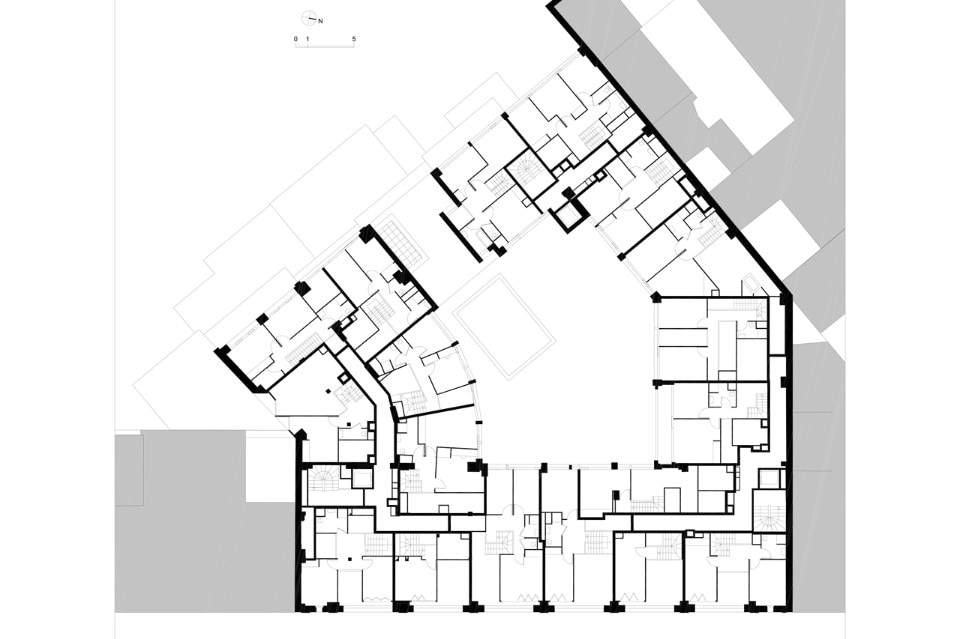
\\Serveur\communication\01_BASE PROJETS\ORNANO\PLANS COMM\ORN_PL_001H_COM A4_COM (1)
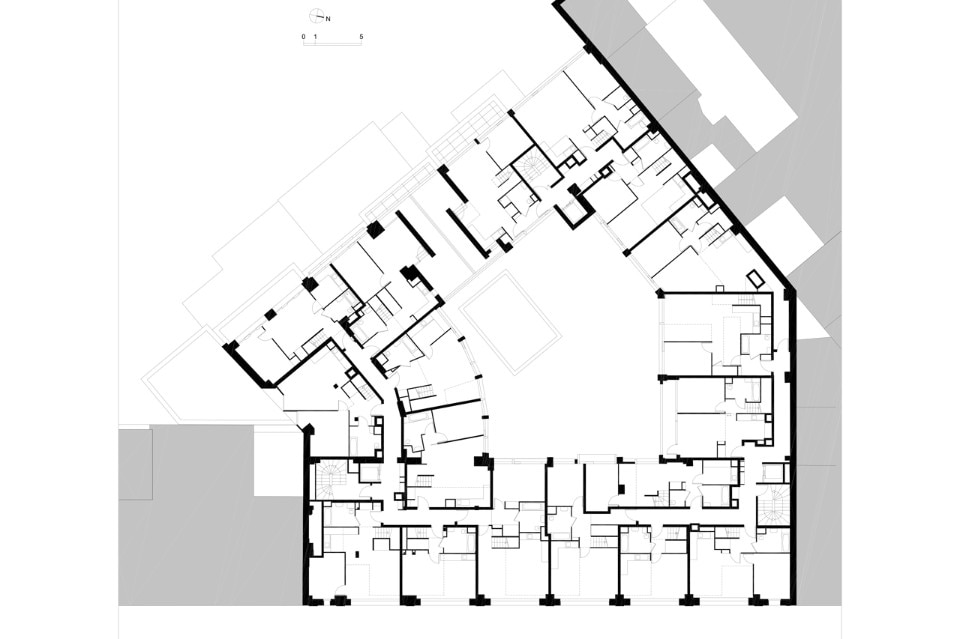
\\Serveur\communication\01_BASE PROJETS\ORNANO\PLANS COMM\ORN_PL_001_COM A4 (1)
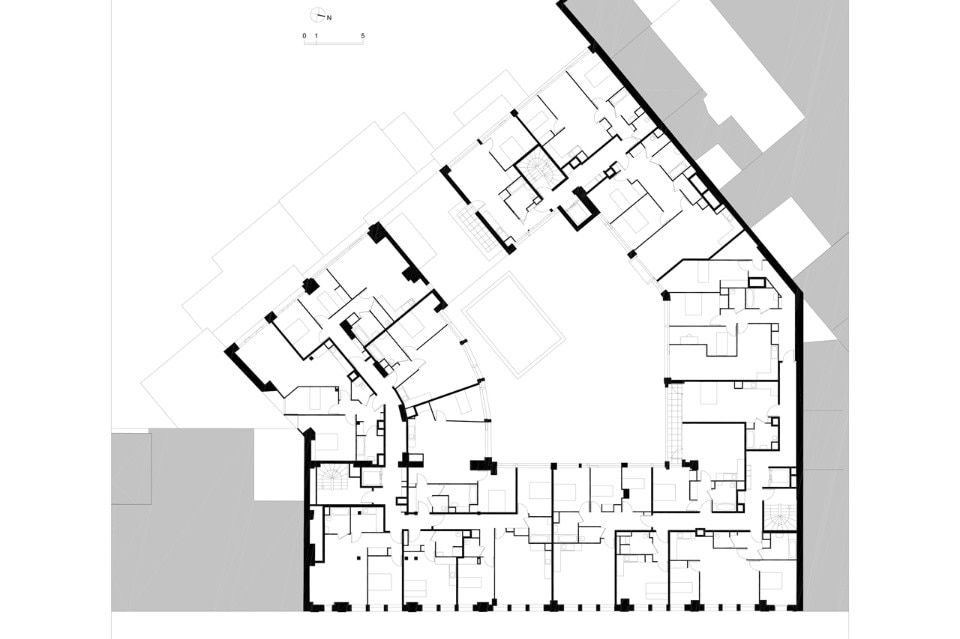
\\Serveur\communication\01_BASE PROJETS\ORNANO\PLANS COMM\ORN_PL_002_COM A4_COM (1)
Conversion of an industrial building into social housing, Paris
Program: mixed-use
Architects: Marc Younan architectes – Eddy Vahanian
Engineering: Groupe Nox
Contractor: Brezillon
Area: 9,300 sqm
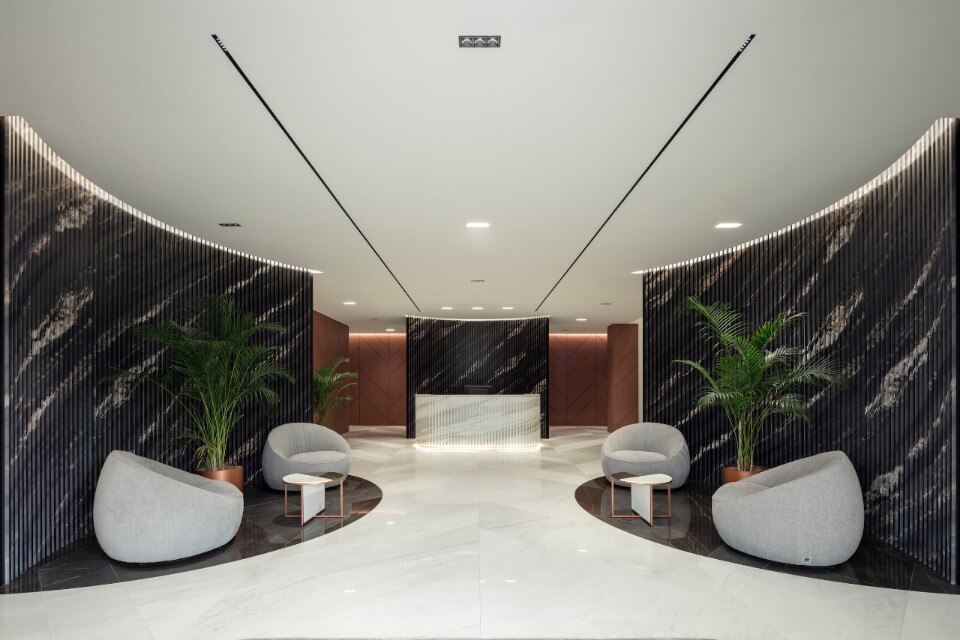
The restyling of Fiandre’s historic headquarters
The project by Iosa Ghini Associati studio is the ultimate expression of the company’s products and philosophy. The result is a workspace meant to be lived in.
- Sponsored content



