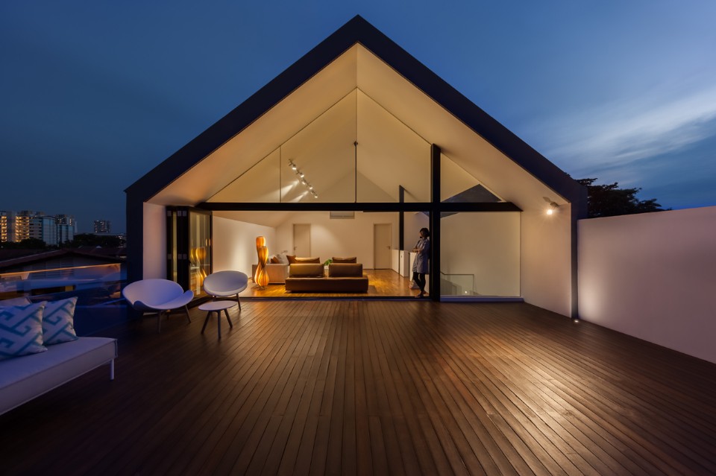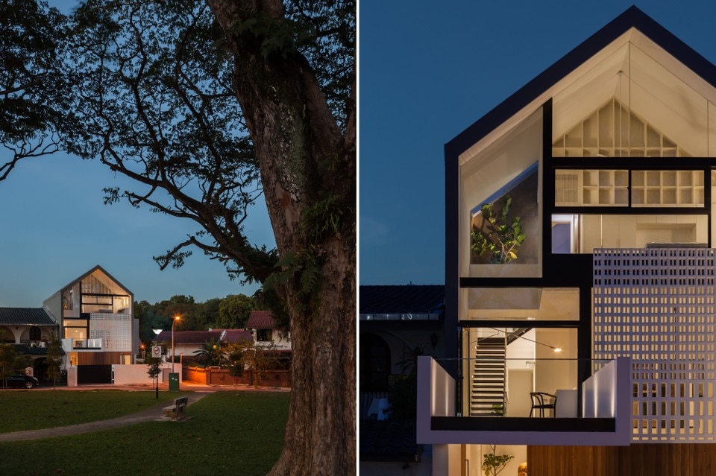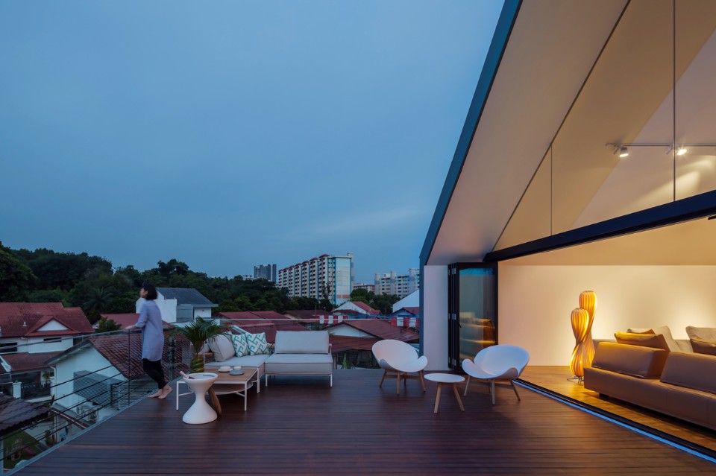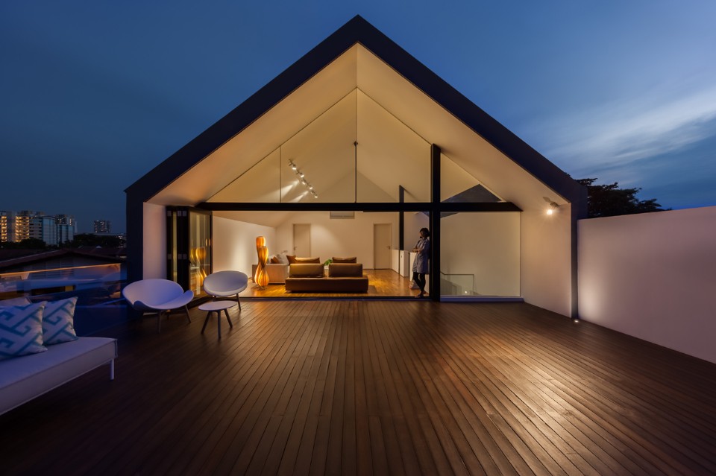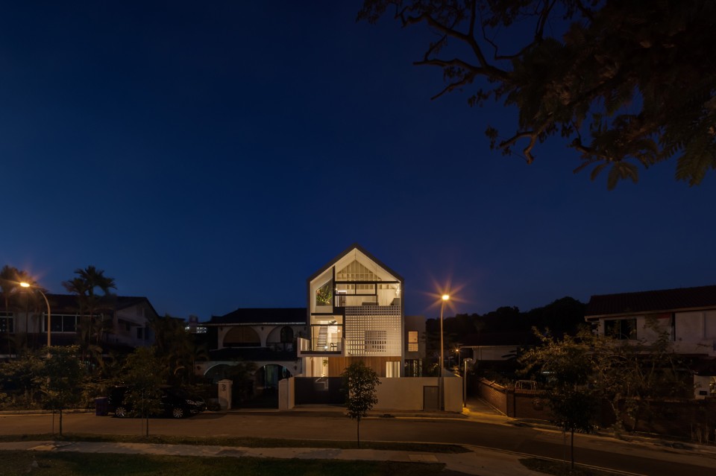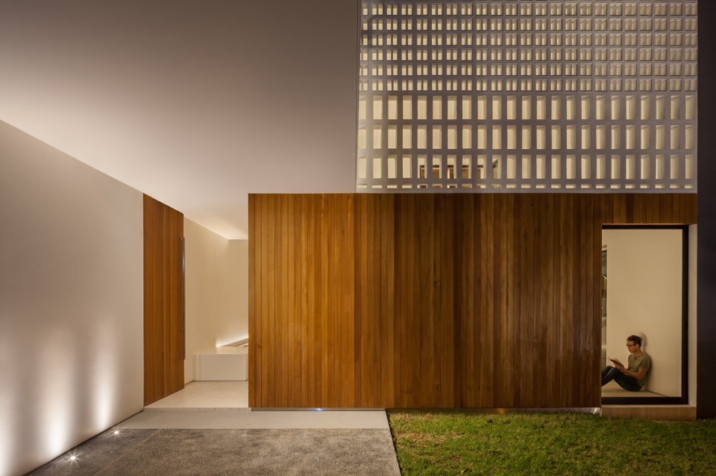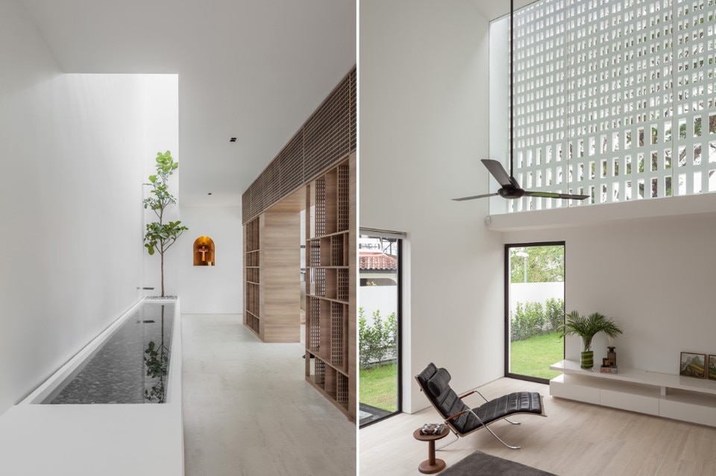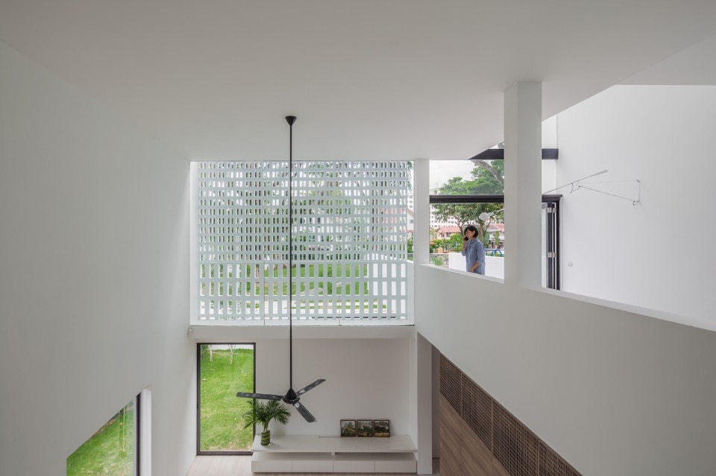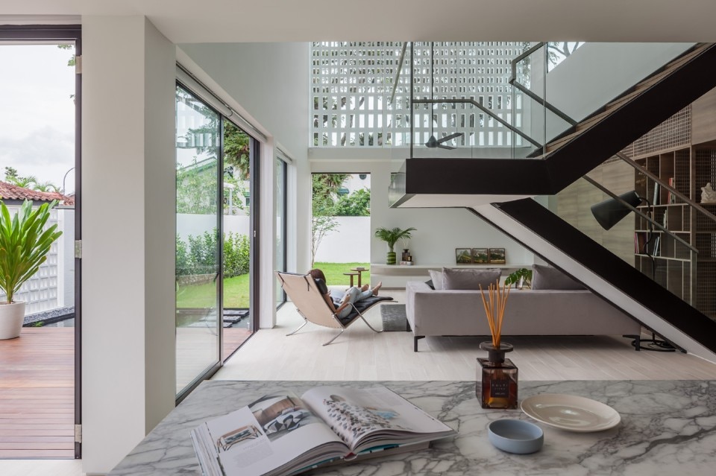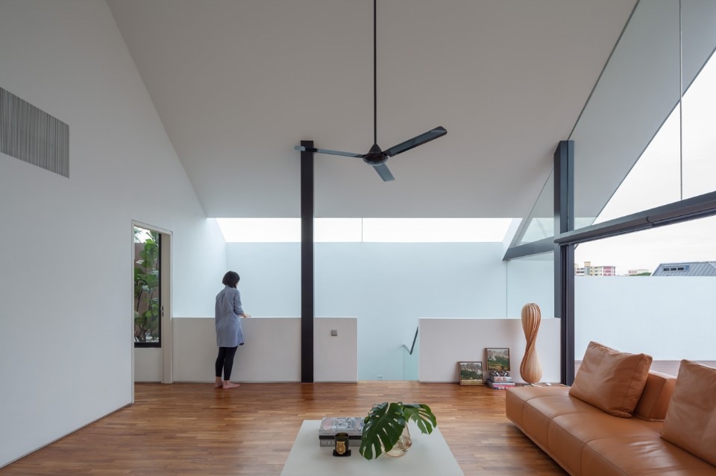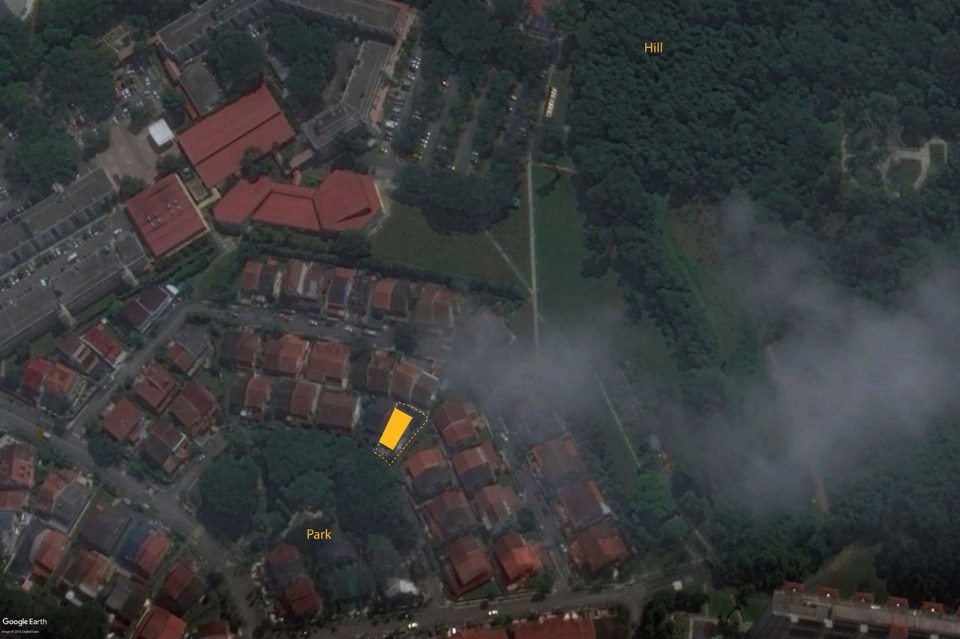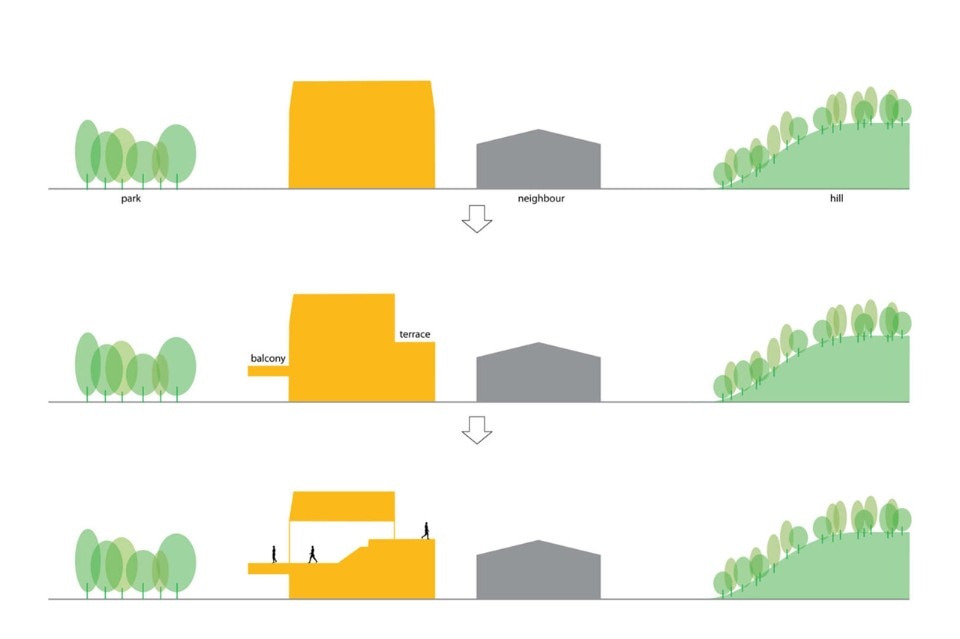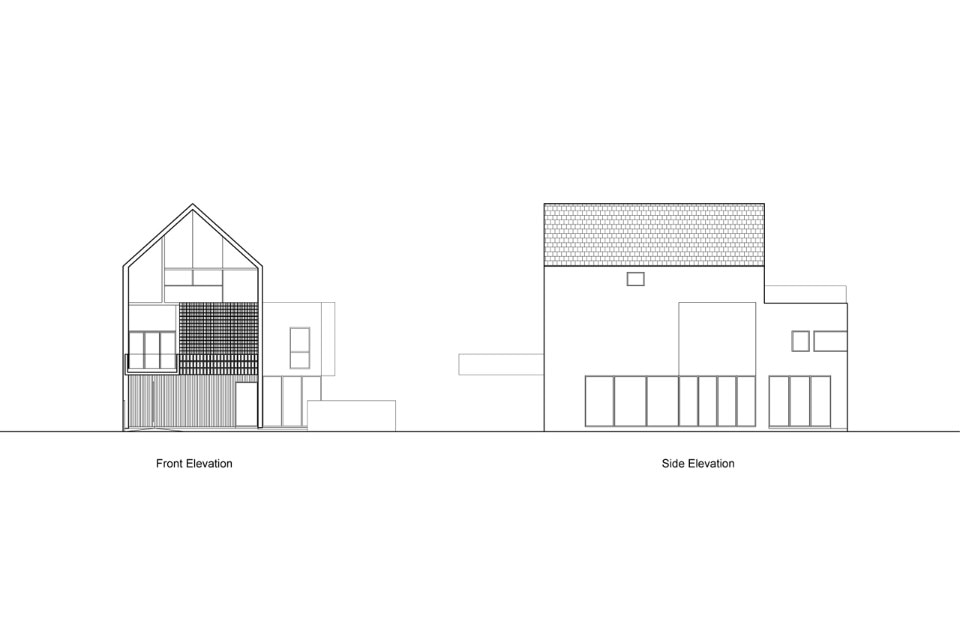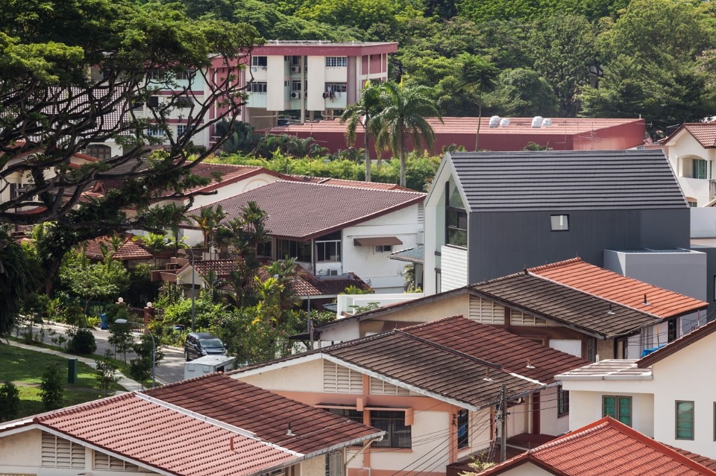
 View gallery
View gallery
At the back, an open roof terrace cuts back the house massing above the rear neighbors to take in views of the distant forest hill. Between this two ends, internal rooms are pulled back to create a non-linear spatial passage from front to back, shunning the view of surrounding neighbors. This internalized private ‘climb’ from park to hill, through the passage, forms the main spine around which the rest of the domestic spaces are arranged.
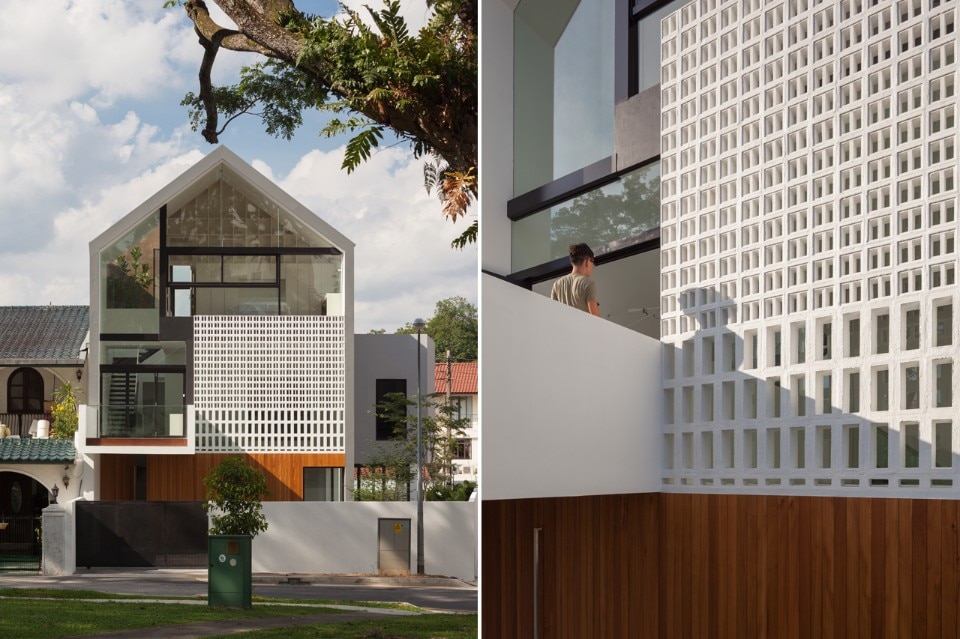
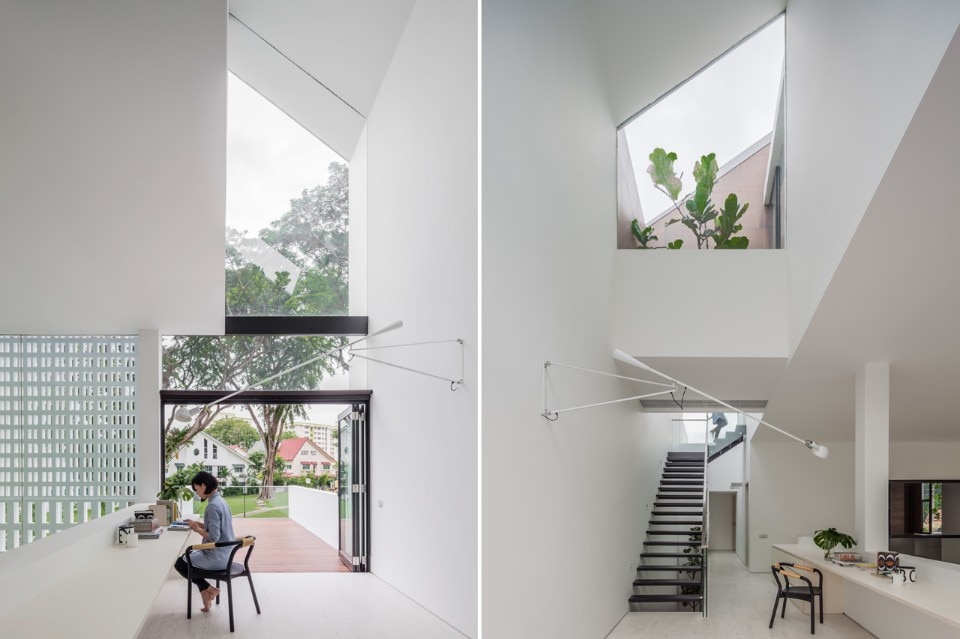
 View gallery
View gallery
Through House, Singapore
Program: single-family house
Architects: Materium
Interior Design: Atelier Here
Engineer: Cericorn Consultants
Area: 350 sqm
Completion: 2016


