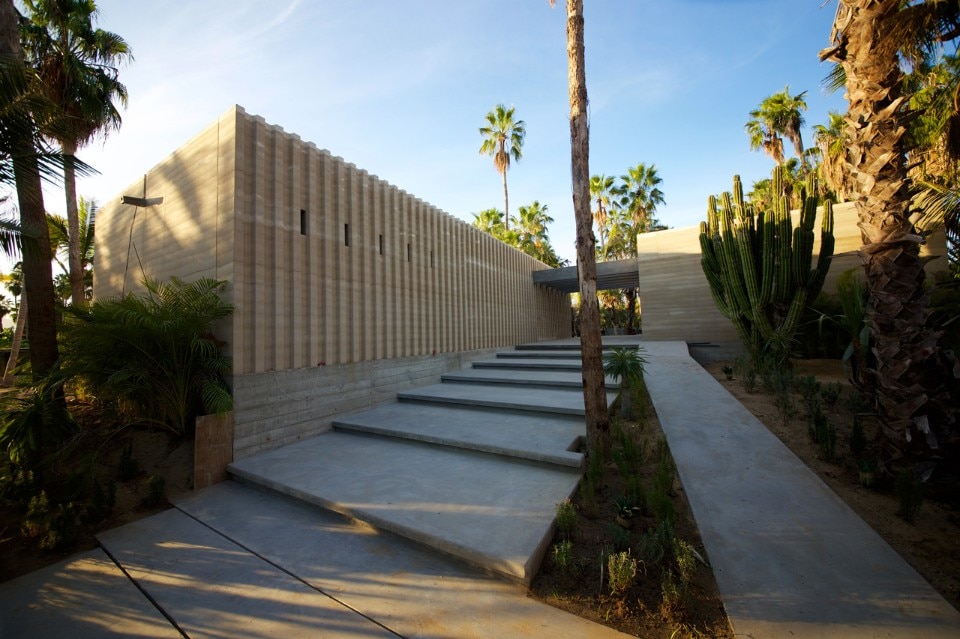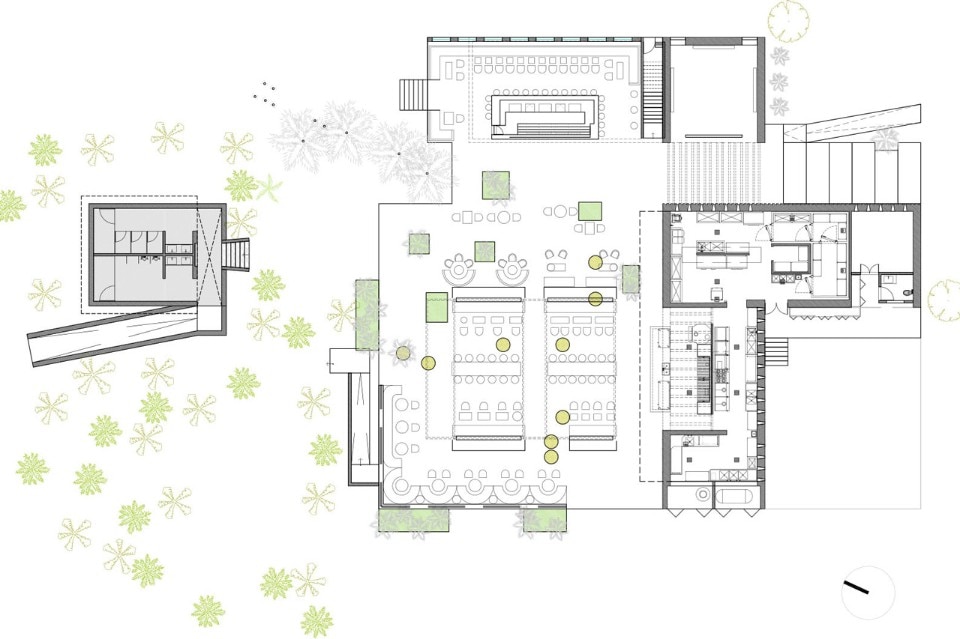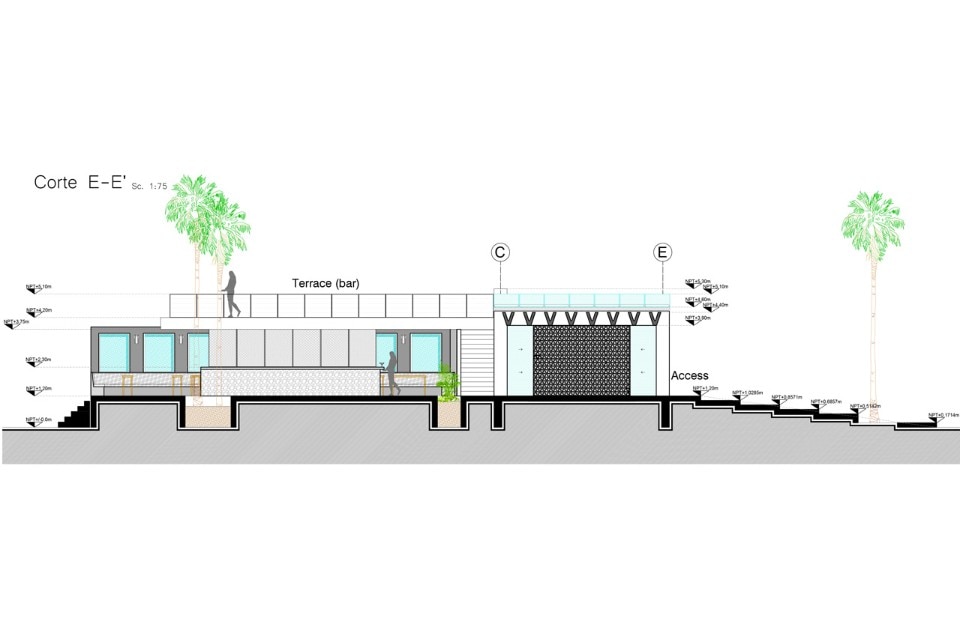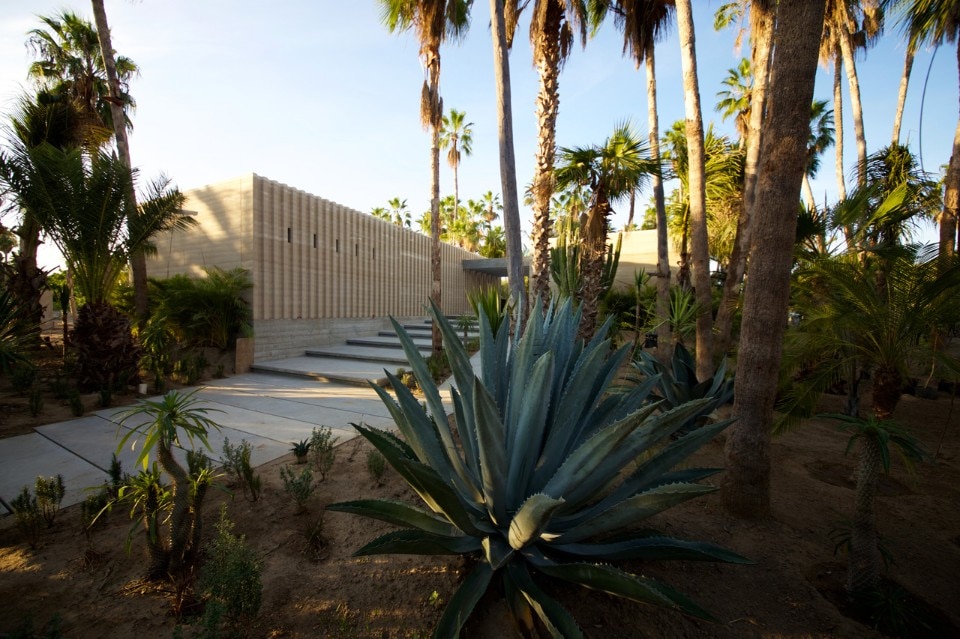
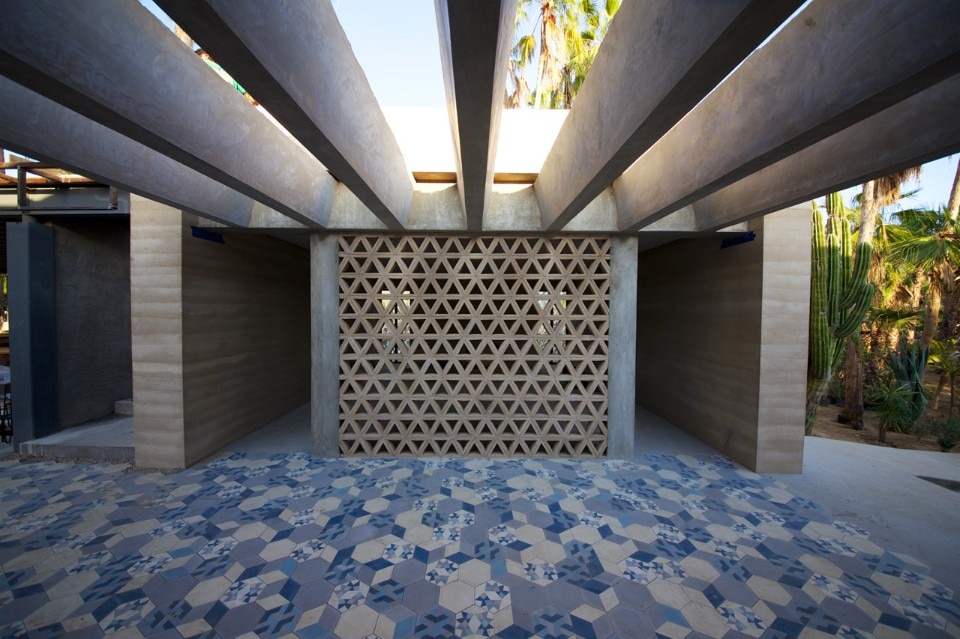
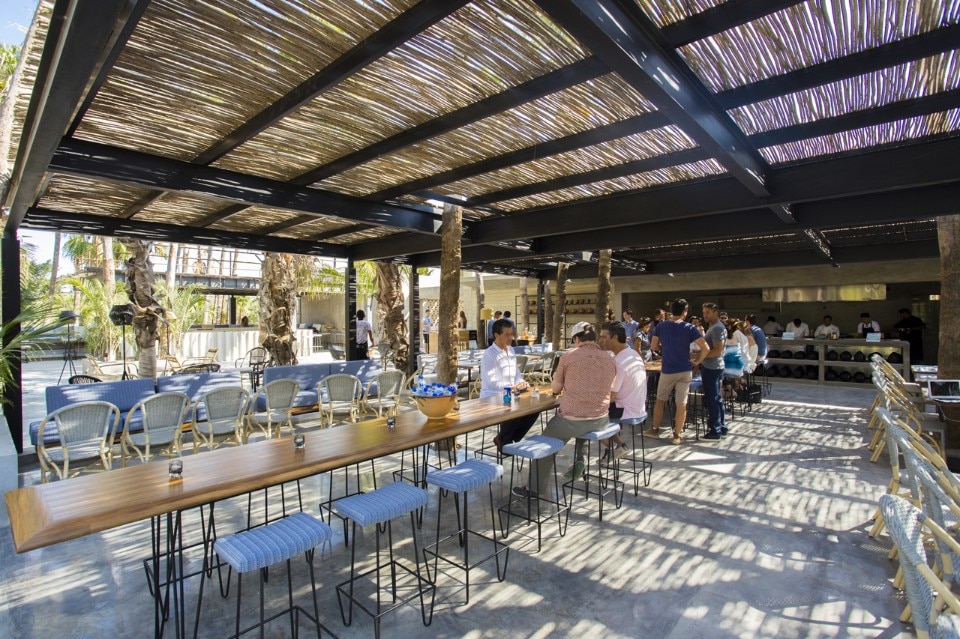
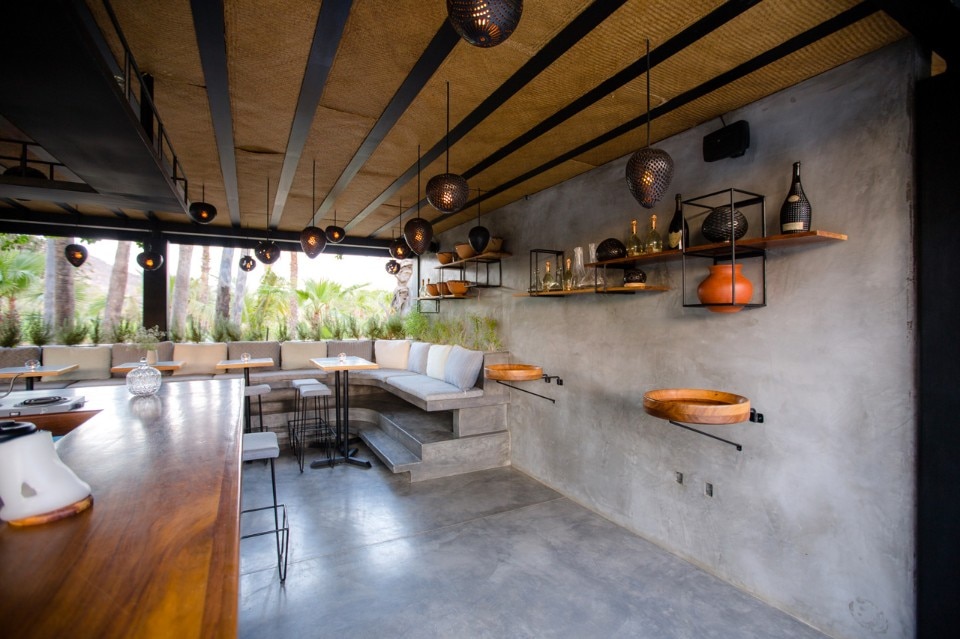
Acre, Los Cabos, Mexico
Program: restaurant
Architects: FabriKG
Design team: Gonzalo Elizarraras, Marco Antonio Rico, Eduardo Manríquez, Arturo Ojeda, Carlos Espino
Lighting: Maurici Gines – ARTEC3 studio
Structure: Gerson Huerta – Sai Proyectos
Landscape Design: fabriKG
Construction: Álvaro Villaseñor
Area: 790 sqm
Completion: 2015


