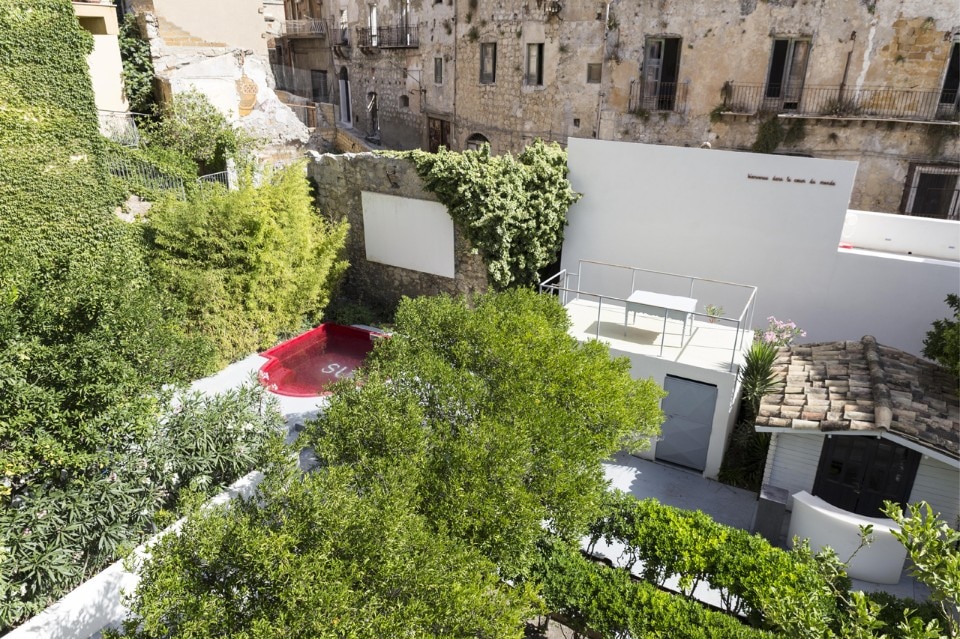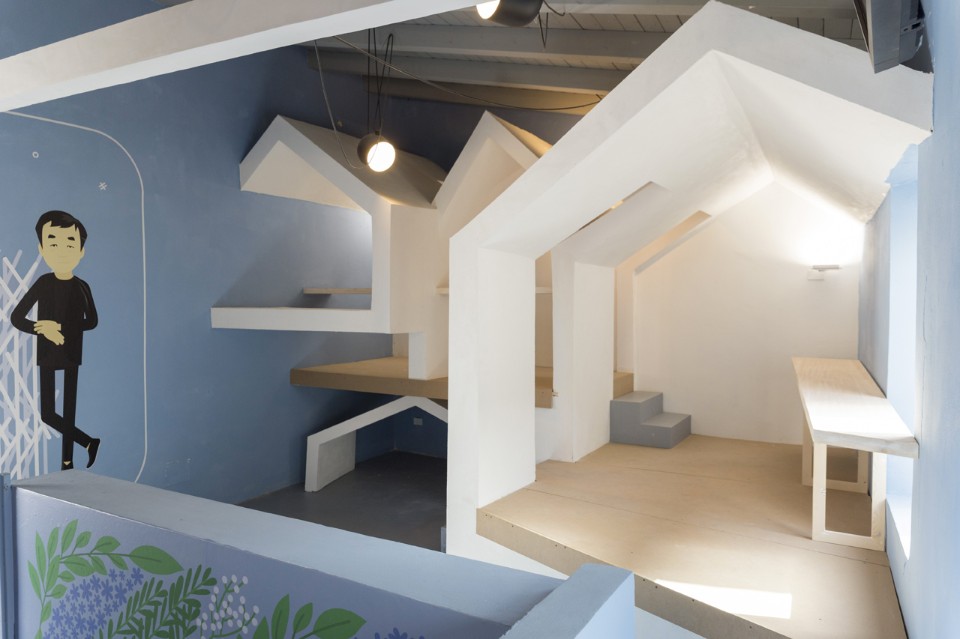These were set among the courtyards and neat, colourful spaces of FARM, but also, for the first time, with a series of off-FARM happenings.
Located less than 10 km from Agrigento, the town of Favara has a population of around 30,000 people, and an old centre that was already inhabited in prehistoric times. Here, generations of Greeks, Arabs, Normans and Spaniards once met and mingled. But until a few years ago, this centre was literally falling to pieces.
The notary Bartoli and the lawyer Saieva initiated their act of redemption after the collapse of a small building in 2010, a tragedy that took the lives of the Bellavia sisters. An art-collecting couple who are also parents of two girls, for some time Bartoli and Saieva had longed to do something to halt the dereliction and marginality of their town.
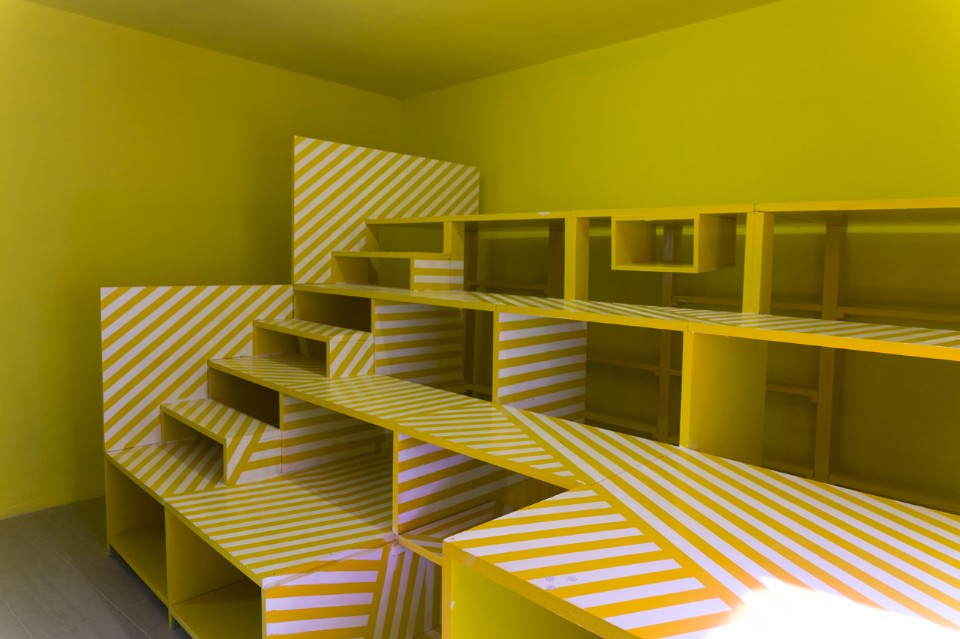
To counter the local government’s precautionary demolition order, the Bartoli family proposed a regeneration project to renovate the existing structures. This project based on care also has potential for an alternative economy. Indeed, having abandoned the idea that South Italy must grow to close the industrial gap with North Italy, this development model envisages a recovery founded on the specificities of the local area, its interweaving of nature and history, and its abundance of flavours and traditions. All this is illuminated by the light of contemporary art, which lies at the centre of FARM’s functional programme (a gallery, but also a place for artistic production, a residence for young artists, a workshop and educational facilities). But contemporary art also underpins an aesthetic enhancement of the ruins, which are displayed in a new way as part of a complex and stratified landscape, open to interpretation and transformation.
In this growth model, the Web dimension unhinges the centre-periphery logic, since the local is projected through global media exposure. A Google search with the words FARM Cultural Park produces almost 3.5 million hits: images, videos, articles on Wired, Vanity Fair, Lonely Planet, The Guardian, and much more.
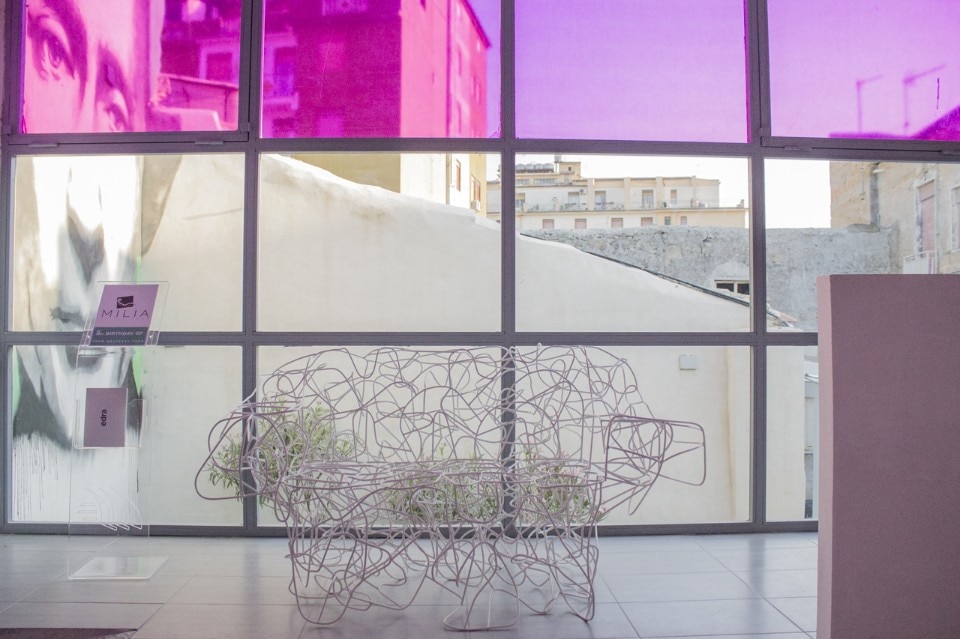
Of course, the project is based on a personal initiative and investment: a couple of patrons of the arts who have decided to invest their money here in this venture. But in reality, the key to the project is its community dimension and the desire to do things personally, with whoever wants to participate and be involved by offering their time and talent.
FARM is therefore a genuine workshop, a hothouse of social innovation. It’s a space in which a community of locals and creative talents personally work on problems and intervention strategies, seeking to make the most of their resources, to reuse, regenerate, reinterpret, revitalise and cultivate. For example, commenting on the design of the main gallery known as FARM-XL, Salvator-John A. Liotta (an integral part of FARM’s promoting group thanks to his roots in Favara, and an originator of the gallery project together with Vincenzo Castelli) writes: “A number of formless, jumbled buildings have been turned into a continuous organic space thanks to the demolition of the walls that separated them. This made it possible to liberate the spaces, which are now traversed by free, non-hierarchical visitors’ paths that are exposed to natural light through large windows.”
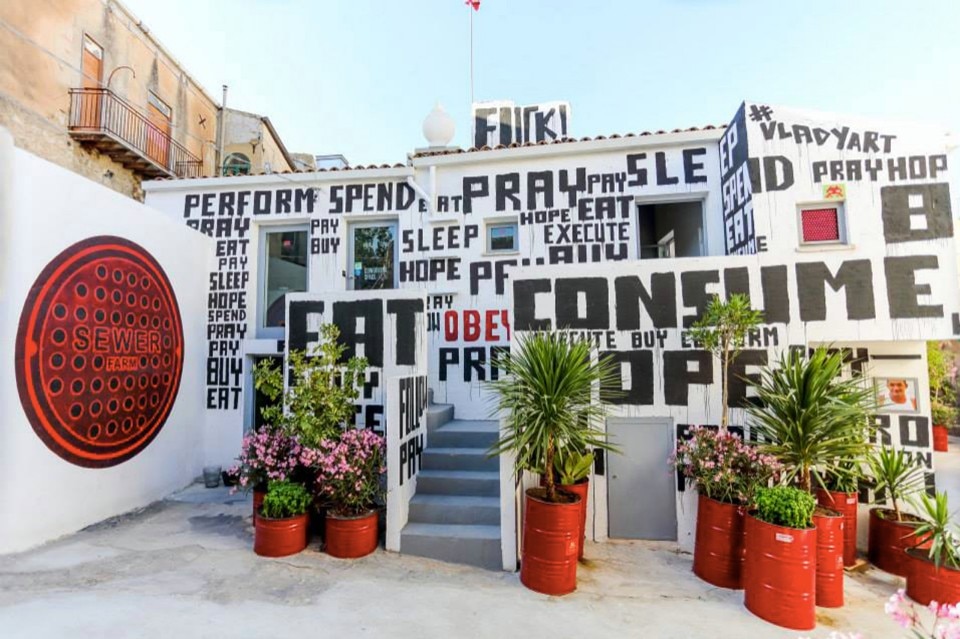
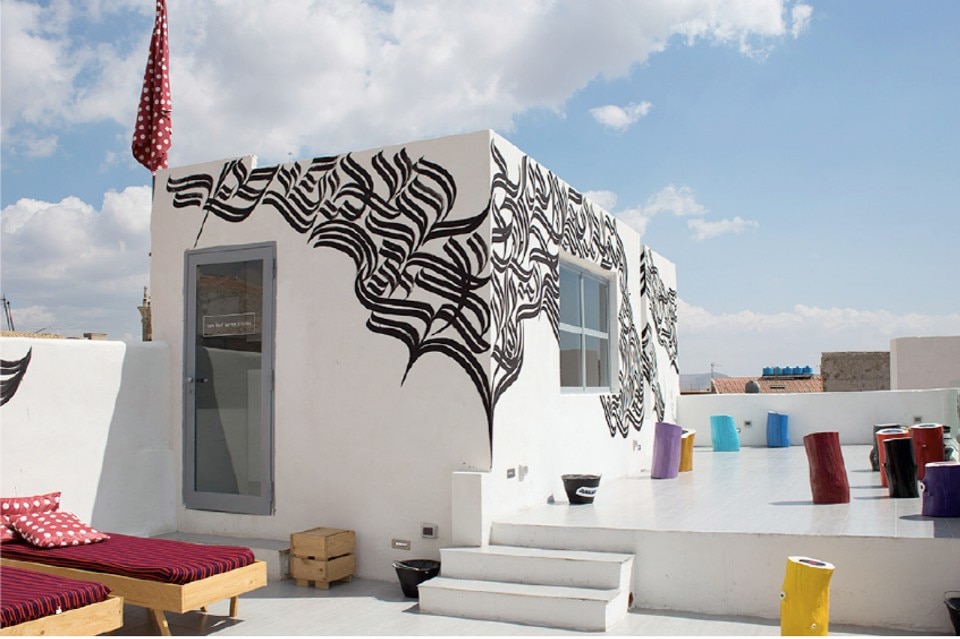
To give the donors an initial response, the decision was made to open a section of the museum by transforming part of the XL gallery into a venue for SOU, the School of Architecture for Children. Salvator-John A. Liotta (with his studio Laps Architecture directed with Fabienne Louyot) has designed the school with micro-houses to be used as desks and study-activity spaces for the children. In the video room, a colourful platform functions as both a rostrum and a playful device. The walls, meanwhile, are completely clad in a graphic narration conceived by Maria Pia Bartoli Felter. A hall for temporary exhibitions currently hosts Emotional Utopia, a audio-graphic installation by the architect Francesco Lipari and the philosopher Luca Mori. A vegetable garden has been created as the school’s final space, with the collaboration of Charles M. Yurgalevitch, director of the School of Professional Horticulture in New York.
Andrea explained to me that the school-museum will be structured with educational modules or experiences. An instructor will introduce a subject and the children will be given time to “physically create a drawing or a small prototype, and then to present their ideas”.
