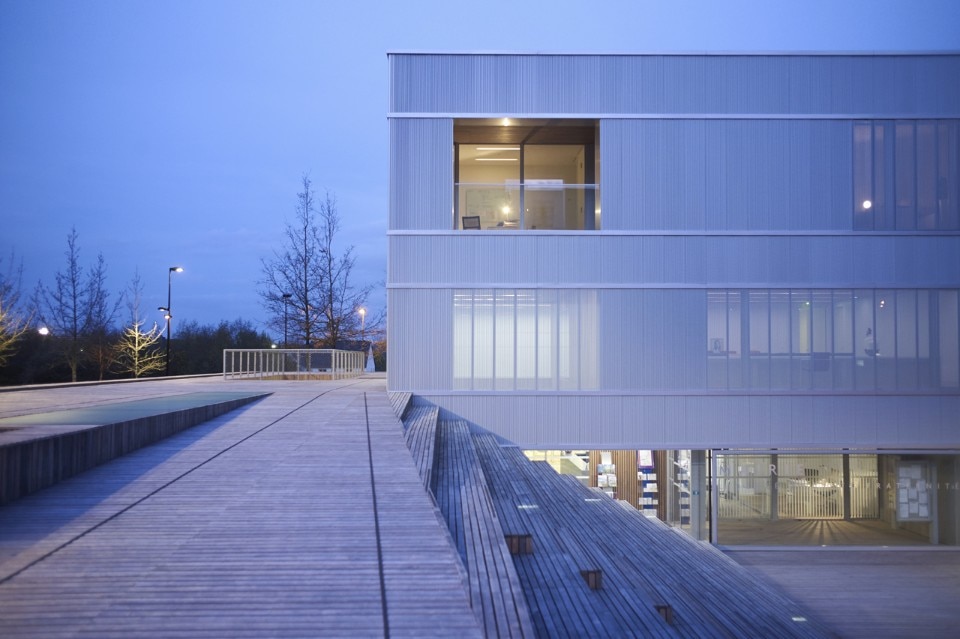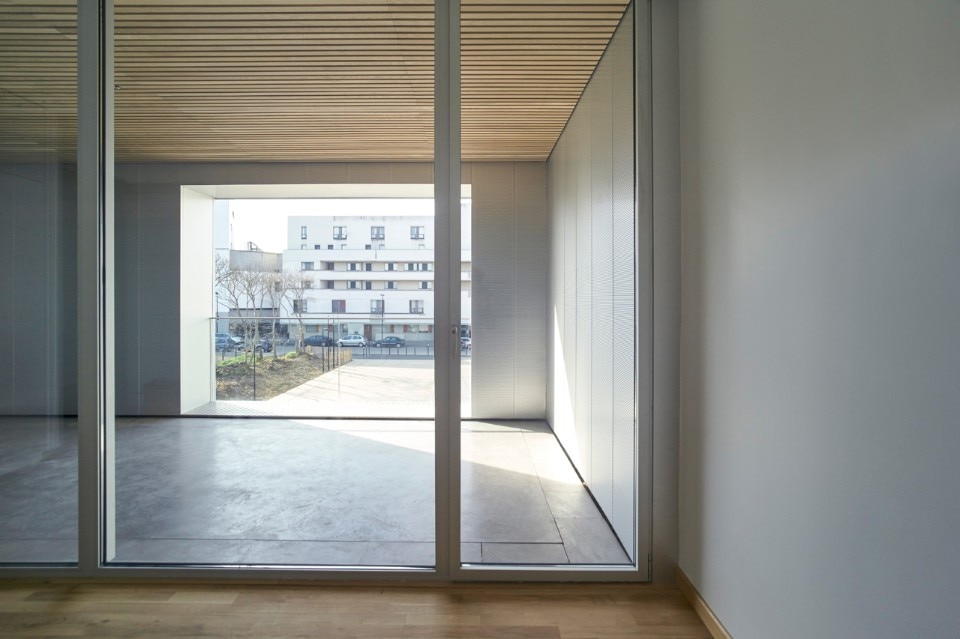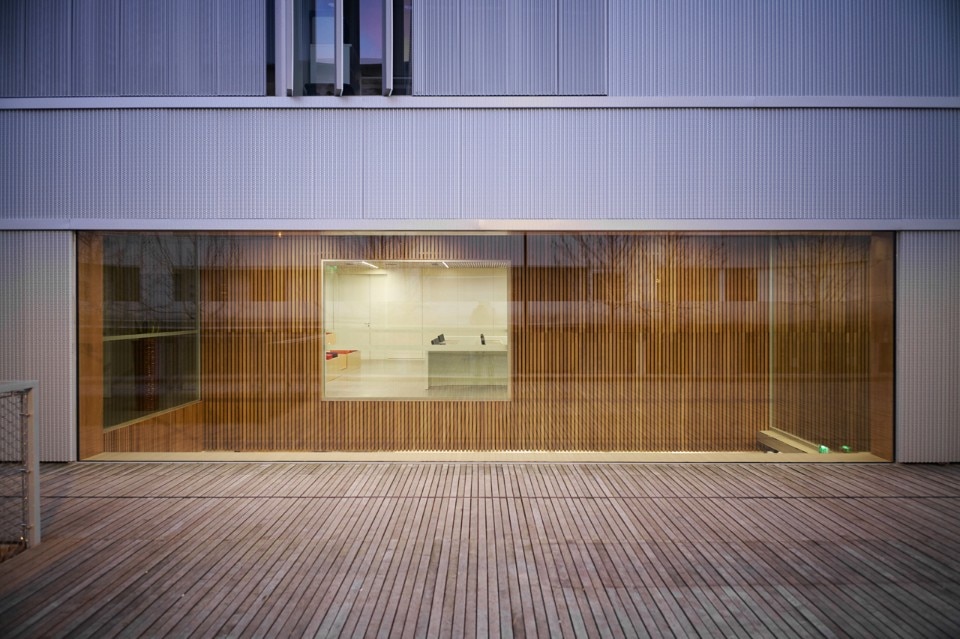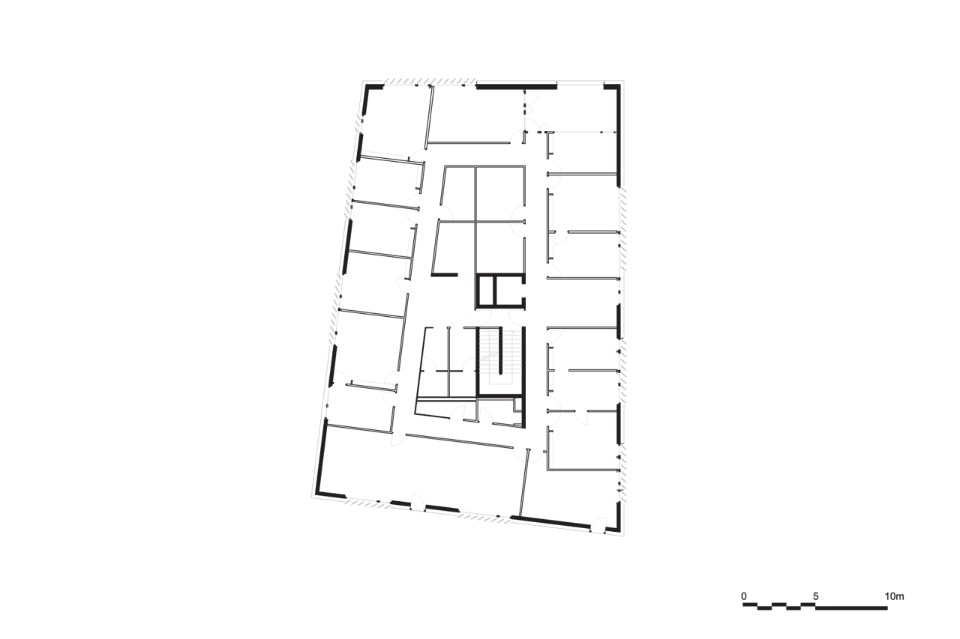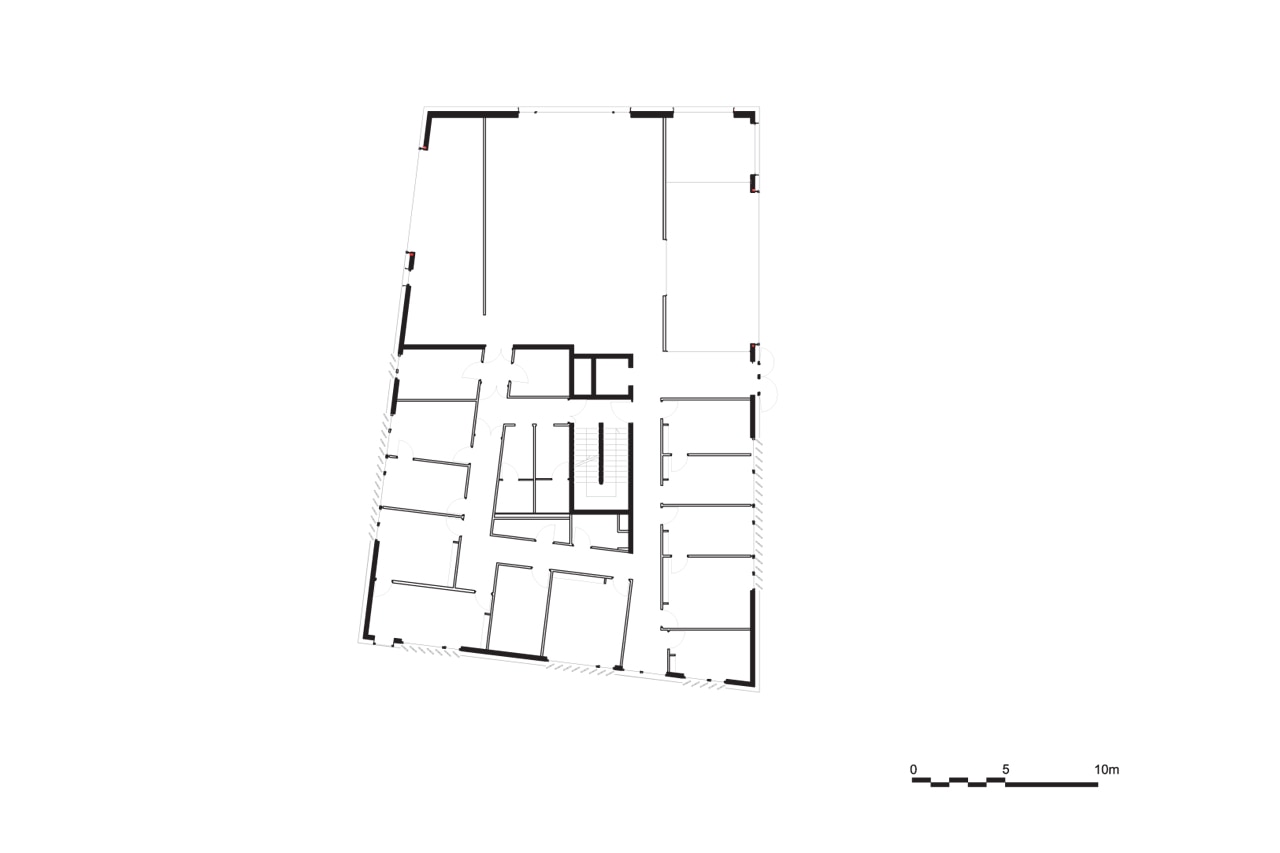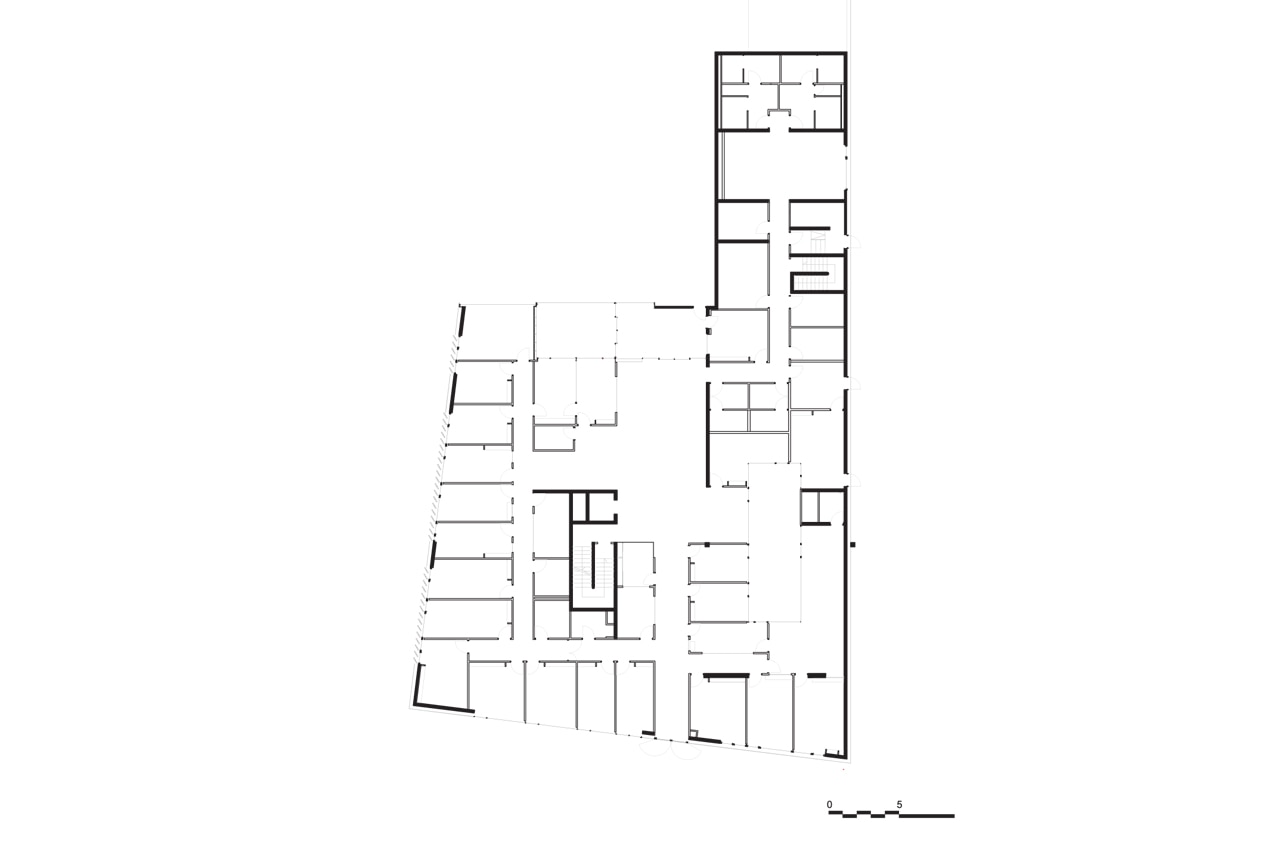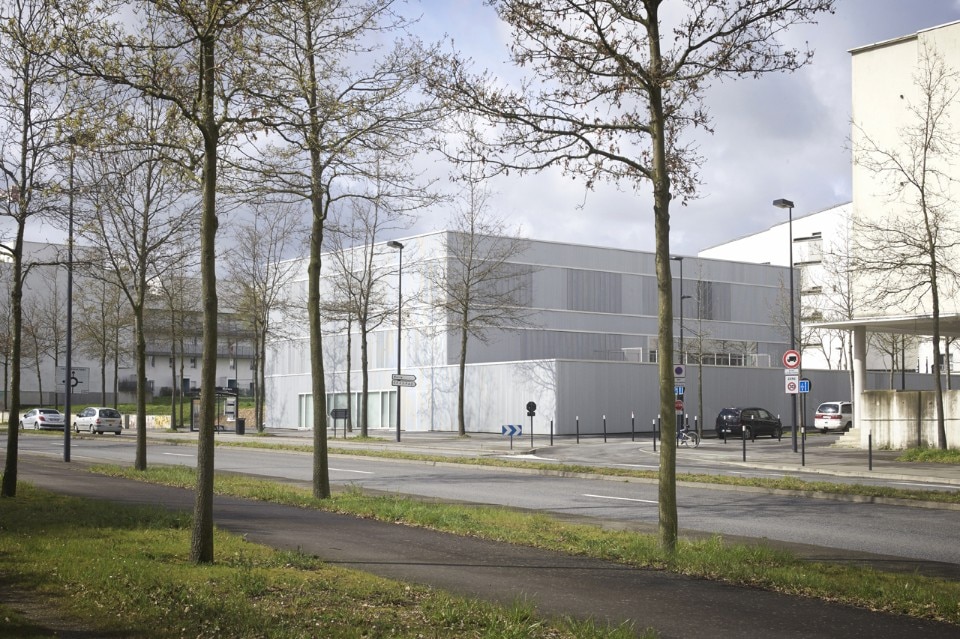
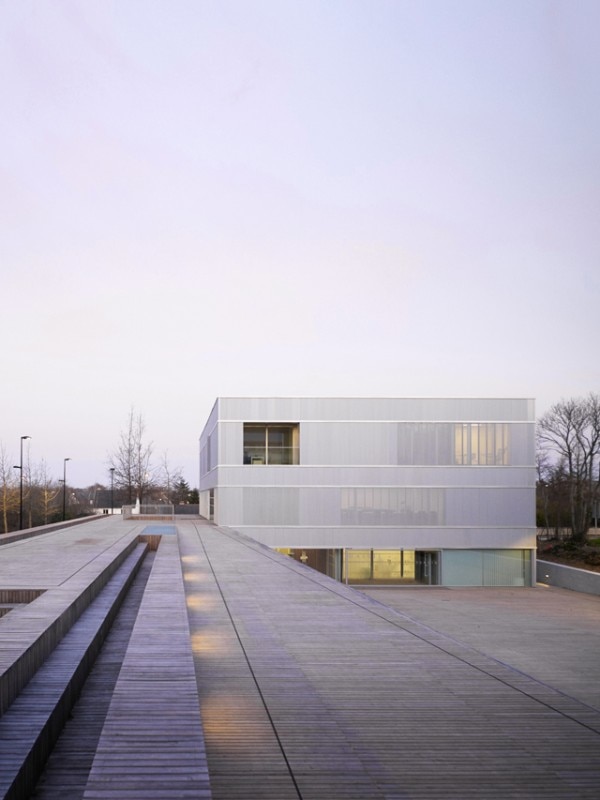
In this particular design, the central hall on the ground floor contains the city’s public service offices, while the access from the upper square leads to the council and marriage hall and, if necessary, this upper entrance can also serve as an entrance or exit for public officials.
The Council Hall, located on the first floor, opens widely onto the western square. Its independent access helps manage traffic flows more easily, whether for a city council meeting or a marriage. When marriages are being performed, the couple and the guests will access the hall directly form the square, just as on days of city council meetings, thereby providing at once an indoor and outdoor reception area to participants.
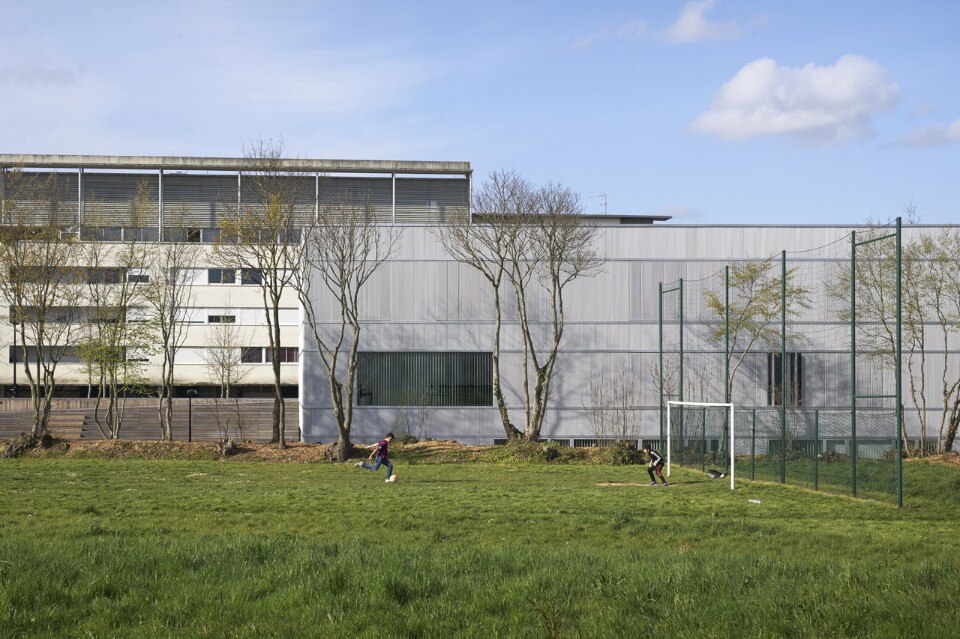
The general administration services are located on the upper floor, and the offices are all placed around the technical core. The Mayor’s Office is located at the very western end of this floor, and extends to the outdoors with a loggia that overlooks the city hall main square.
The facades are defined by their two layers: the first is a light and delicate skin of steel, which creates a sensation of visual penetration, providing protection from the sun and covering the second, thicker facade, which meets the building’s thermal performance needs. Within this structure, everything is about overlap, reading a distance, transparency, counter-light, and reflection.
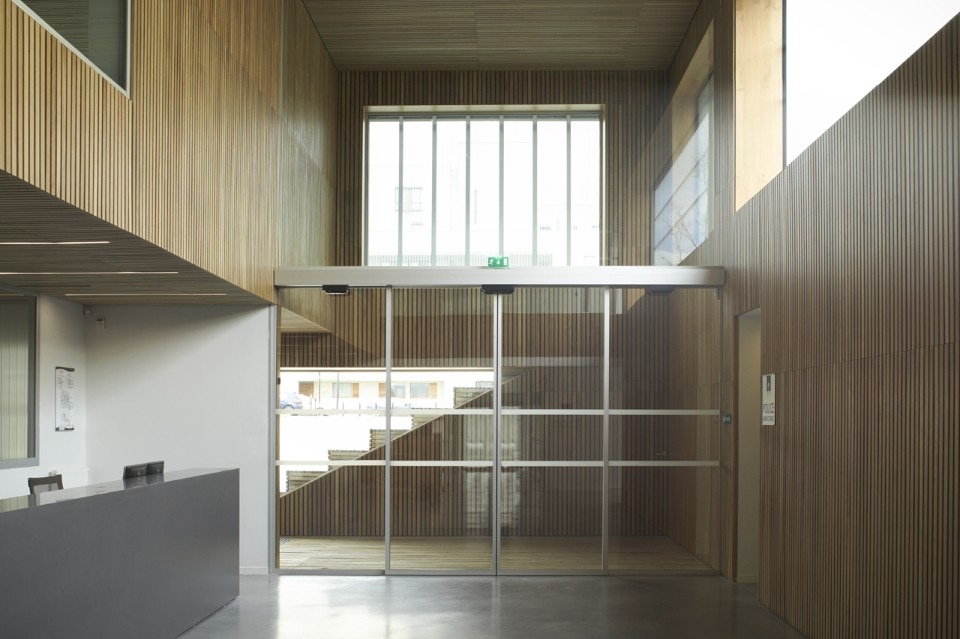
Town Hall, Saint Jacques de la Lande, France
Program: municipal building
Architects: LAN Architecture
Fluids engineering: LBE
Structural engineering: Batiserf Ingénierie
Aucusticts: Lamoureux
Built area: 2,260 sqm
Completion: 2015


