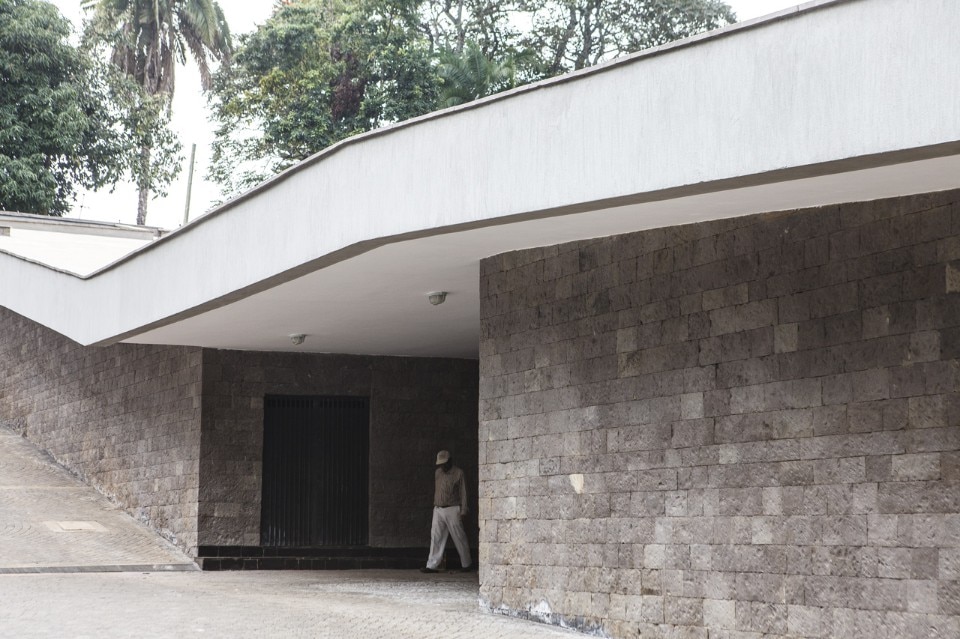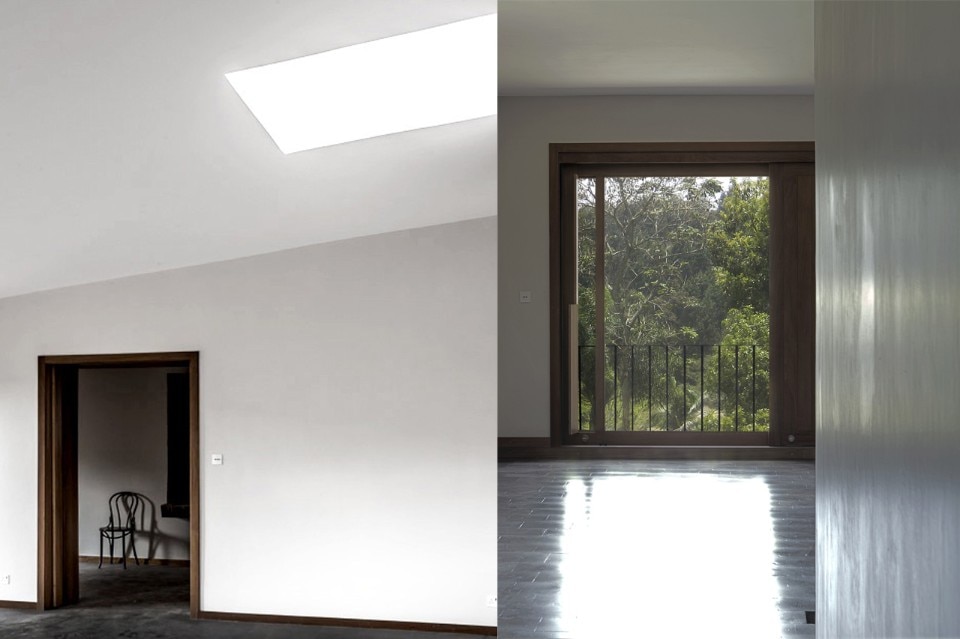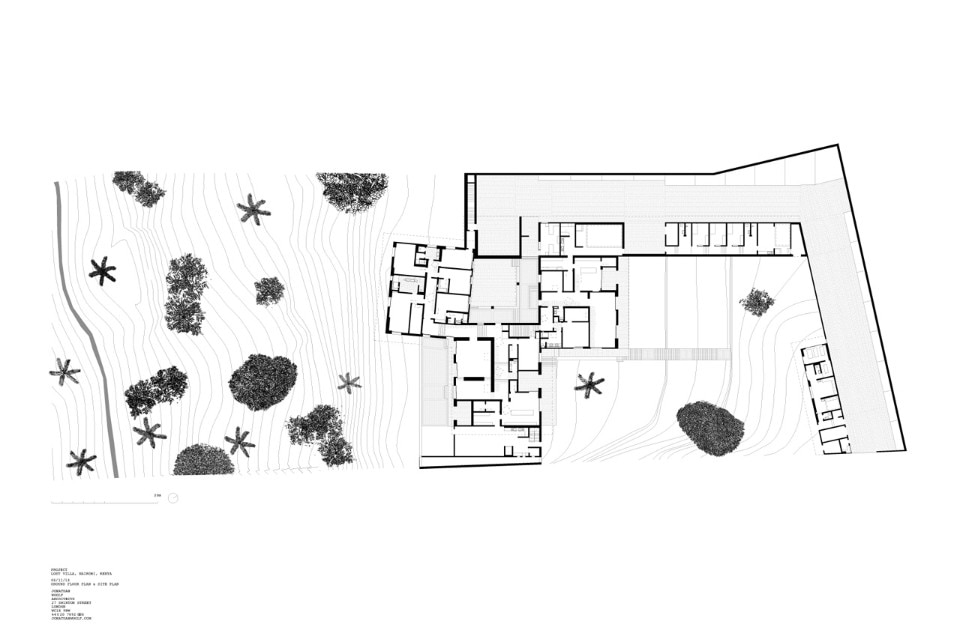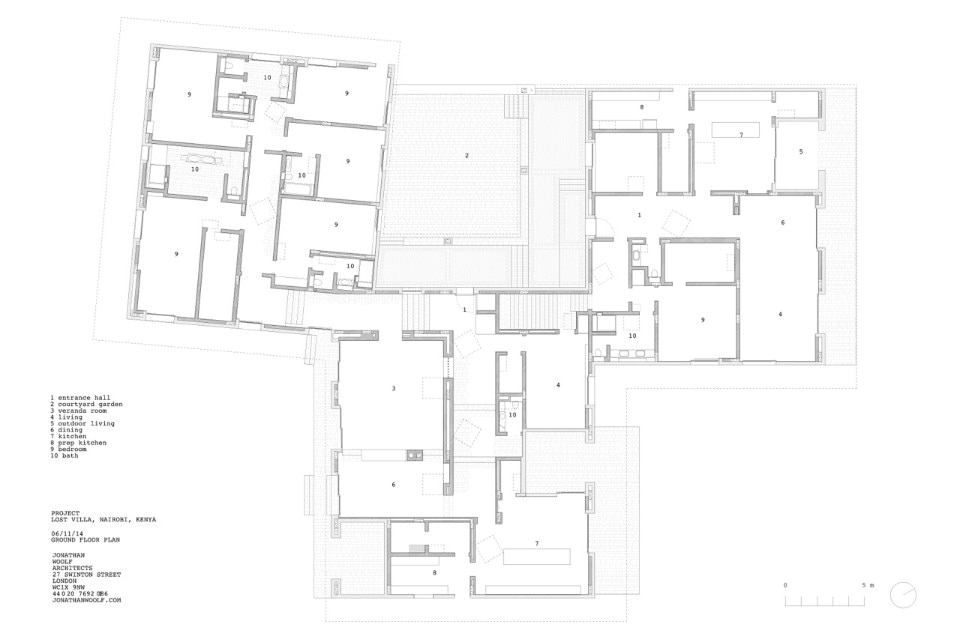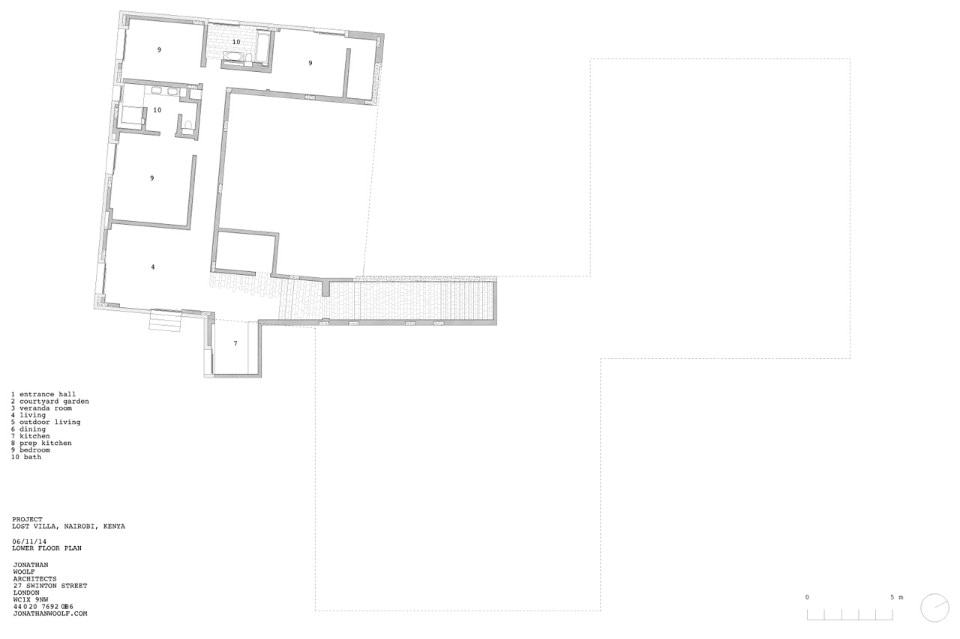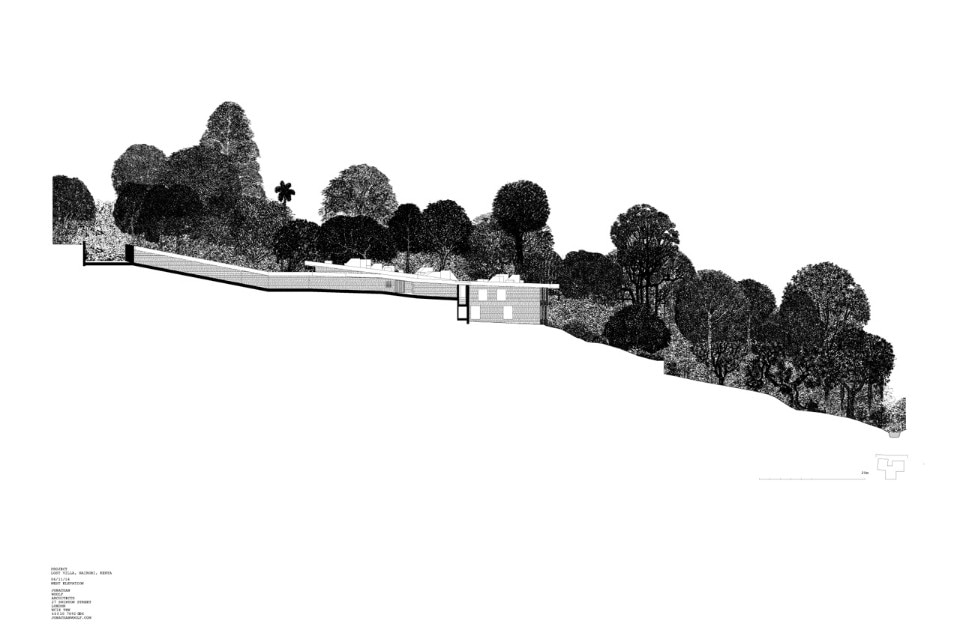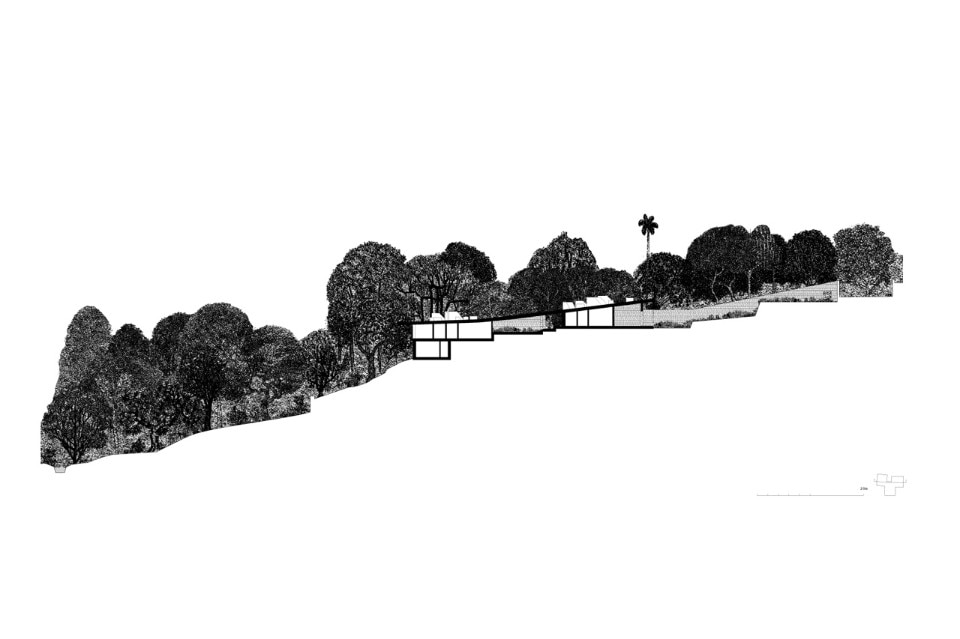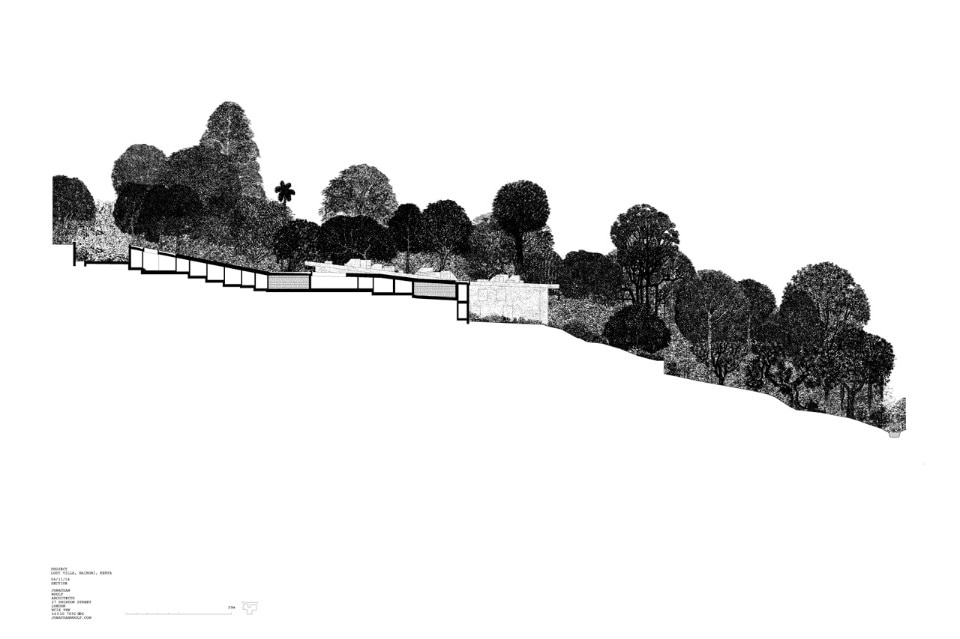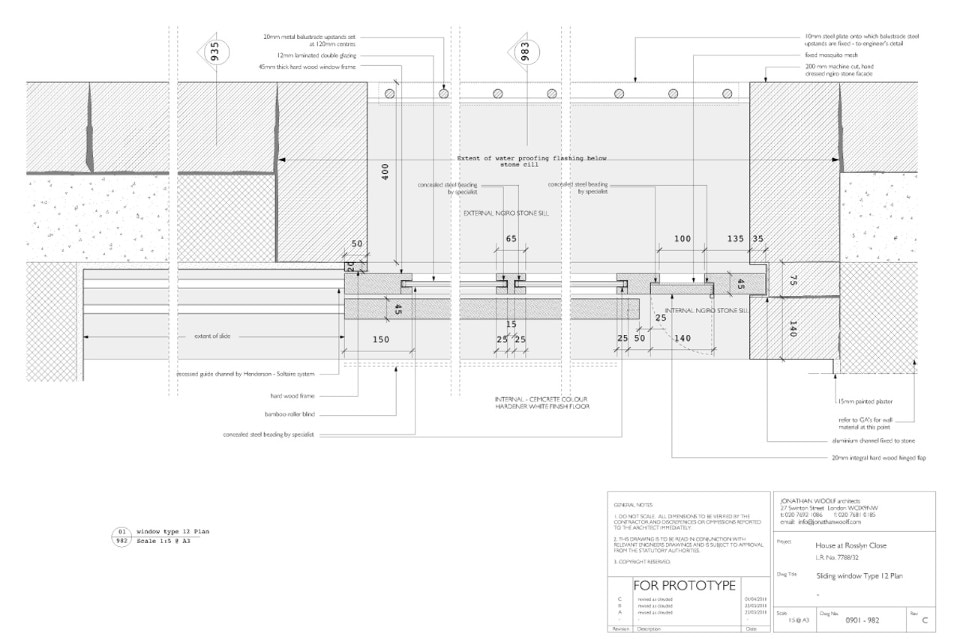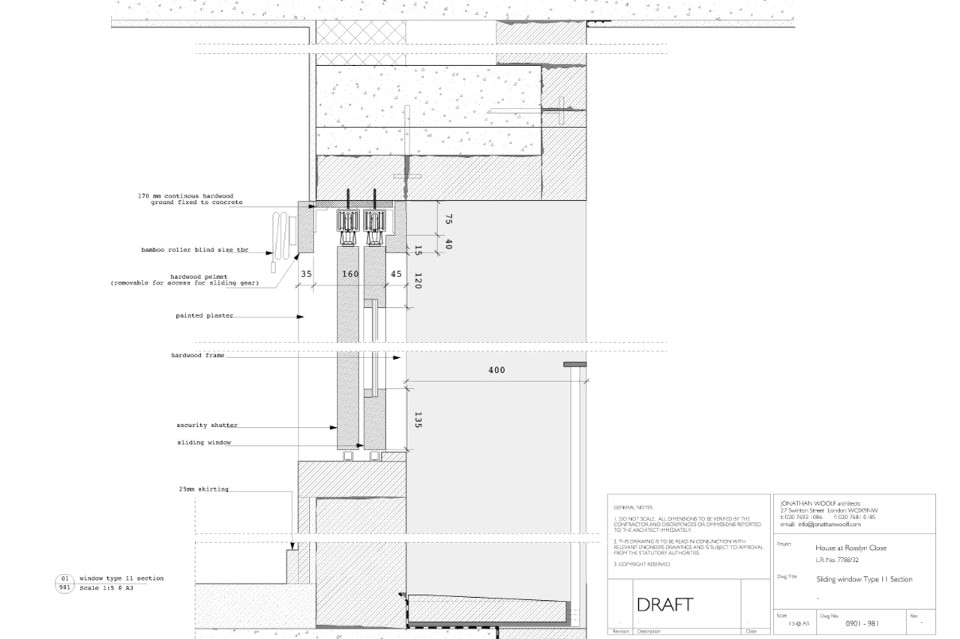The building is one of a series of multigenerational dwellings [1] where extended family members share parts of the building and its exterior space. In the Lost Villa there are two families together with support staff, totalling 13 residents, so it is not really a house as we might understand the term here in Northern Europe. It is akin to an enclave, dealing with the themes of commonality, intimacy and proximity.
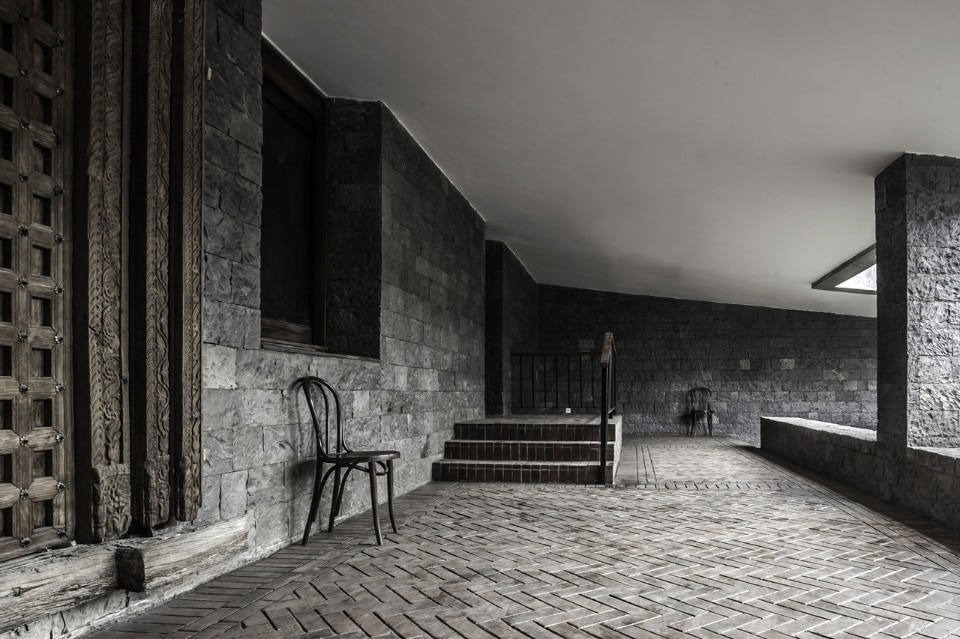
The series of projects examines how these enclaves contain an urban quality [2]. The Lost Villa lies on the edge of Nairobi city on a privileged plot looking into a now preserved forest. It lies at the end of a quiet, short residential road that allows glimpses of the forest valley.
This carefully managed and recently protected forest has allowed a wide variety of plant and animal life to flourish close to the city centre, including monkeys, bushbuck and eagles.
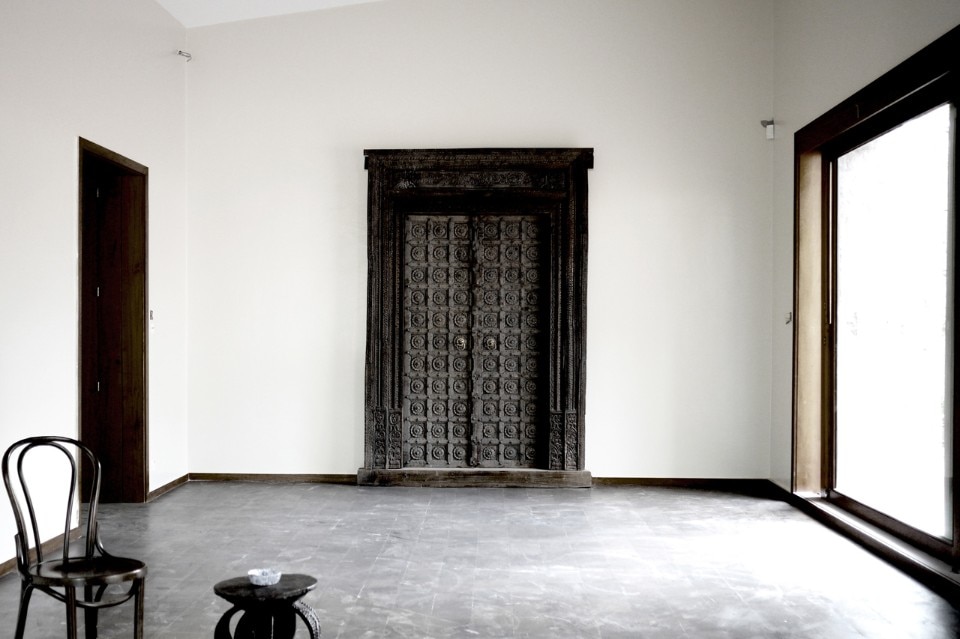
The Villa begins with the idea of a building sitting low to the sloping ground in a series of single-level rooms. Three square pavilions of rooms are spliced together and then adjusted in height to follow the sloping ridge. The lower and middle one contain bedrooms and living rooms, respectively. The upper pavilion is for the grandparents. When brought together at their corners, these square figures form a three-sided communal meeting place that is the inner open-air court. When brought together, these figures make a meeting place.
The entrance is a continuation of the road. Here, it begins a gradual descent from the ridge and is framed to the left by a hand-hewn stone wall. It leads to a point midway in the plot where vehicles are parked and the entrance sequence is completed on foot.
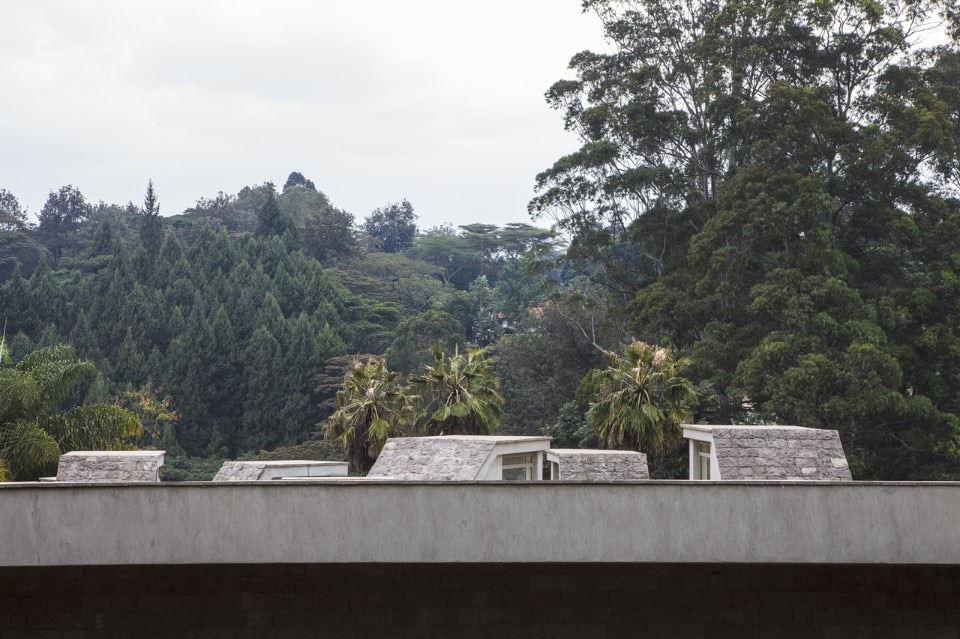
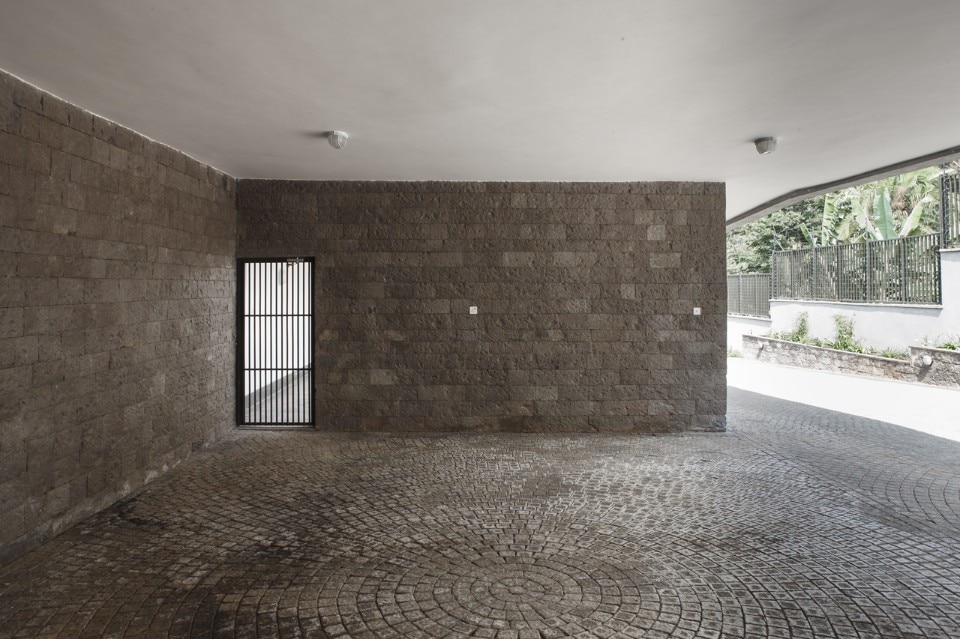
The villa creates an array of outdoor rooms of different types (covered and uncovered; intimate and communal) oriented in all four directions. A kitchen and family gathering room opens to the back garden, which is shared with the grandparents’ upper pavilion, itself a simply organised suite of rooms on one level.
Stepping further down the slope, the lowest pavilion contains a suite of family bedrooms. Between the two family homes is an interconnecting hallway with a staircase leading below the main bedroom pavilion to a suite of guest rooms that look out over the valley. This part of the building remains unseen to the day-to-day occupants and visitors of the house. All three pavilions are covered by a single sweeping roof with large overhangs. The roof has on it a constellation of sun and air skylights reaching the deep parts of the plan, drawing the warm air currents through and out during the day.
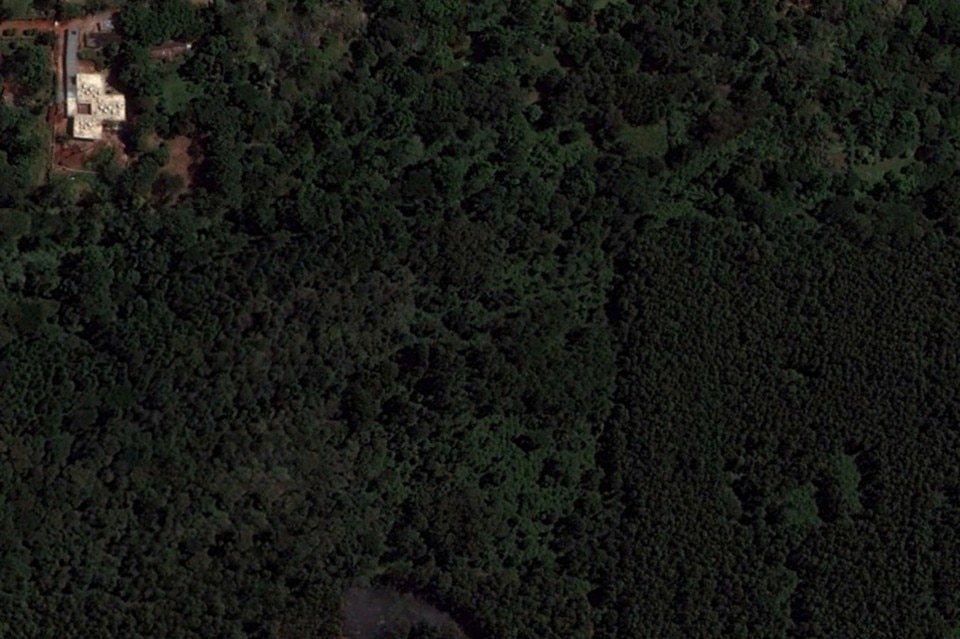
It is important to understand that it is not possible to see the whole building from any single vantage point, so in this way it is never an object. Rather it gradually reveals itself and is episodic; a composition of rooms laid out down a slope and brought together under a single all-encompassing roof. The locally quarried sandstone is shaped on site, laid and then tool finished entirely by hand.
The walls have the sense of an ancient ruin, on top of which the new concrete slab has been impressed, defining the areas of inhabitation. The roof is like a floor or platform at the level of the forest canopy and has the scale of an urban civic room, here walled by trees.
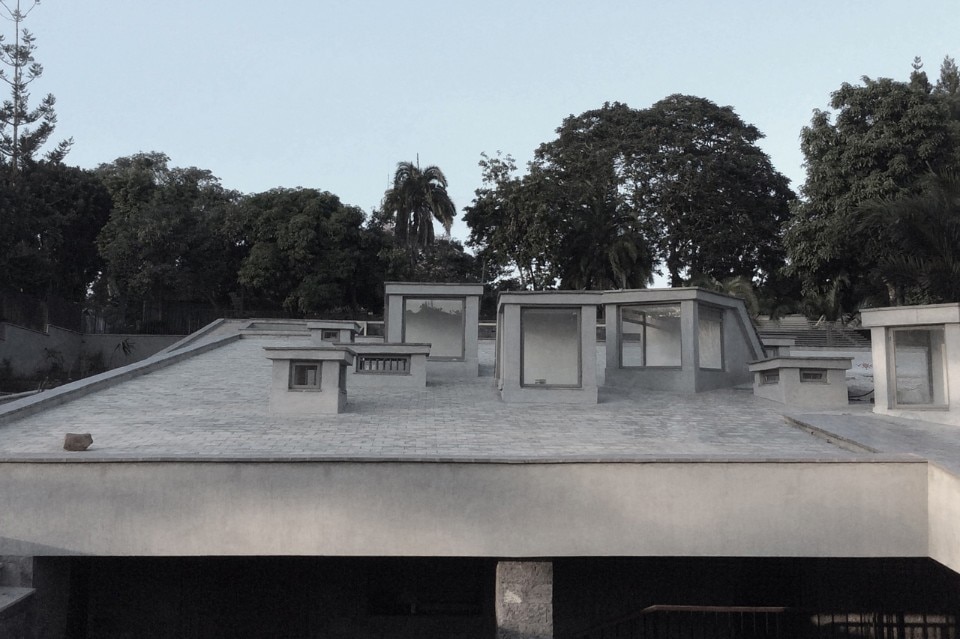
1 The series is made up of Brick Leaf House (2004), Painted House (2012) and Lost Villa (2014). A book on Lost Villa is due to come out in February 2015, published by one hundred and one books.
2 Roger Diener, Martin Steinmann, Das Haus und die Stadt. The House and the City, Birkhäuser Verlag, Basel 1995
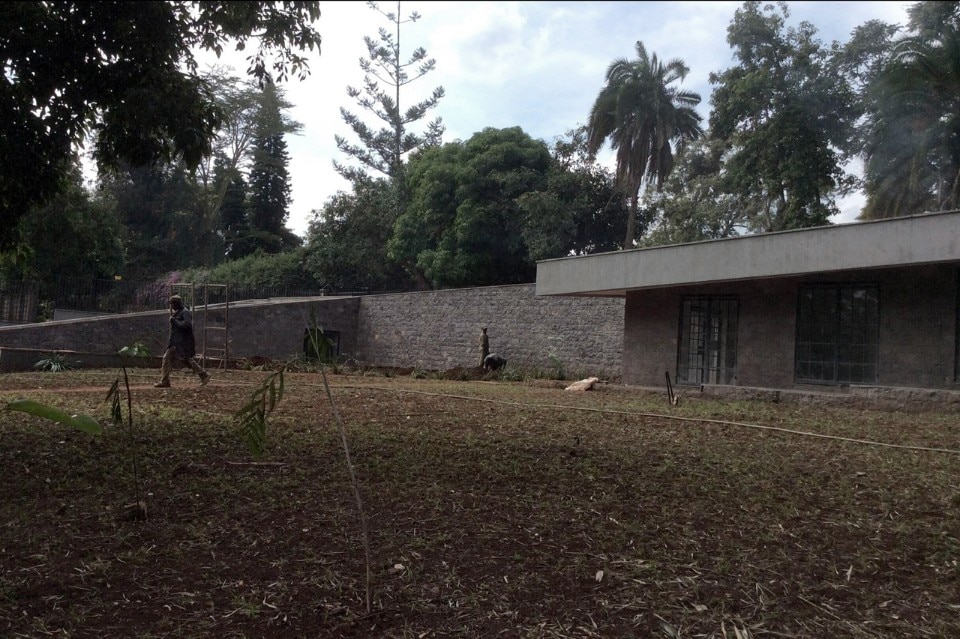
Lost villa, Nairobi, Kenya
Program: private residence
Project: Jonathan Woolf Architects
Project team : Jonathan Woolf, Carlos Sanchez, Ben Wright, Diego Calderon
Structural engineering: IB Patel
Joiners: Wood Products Limited
Plumbers: Yogi Plumbers
Main contractor: Vinayak Builders
Electrical contractor: Relcon Power Systems
Quantity surveior: Barton Baker
Rock washbasins, light fittings: Darshana Raja
Landscape design: Bruce Hobson – Junglescaper
Site area: 6,000 mq
Total floor area: 1,320 sqm
Design phase: 2009–2011
Construction phase: 2012–2014


