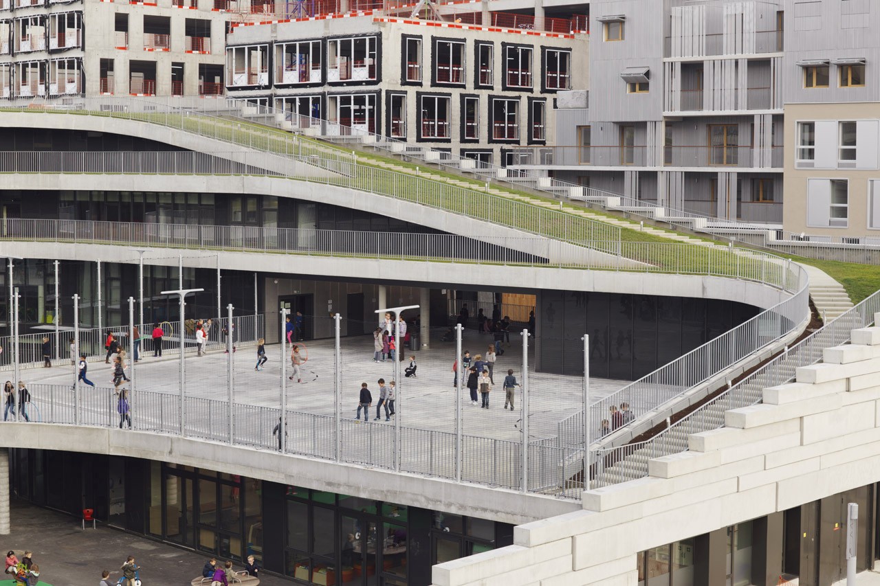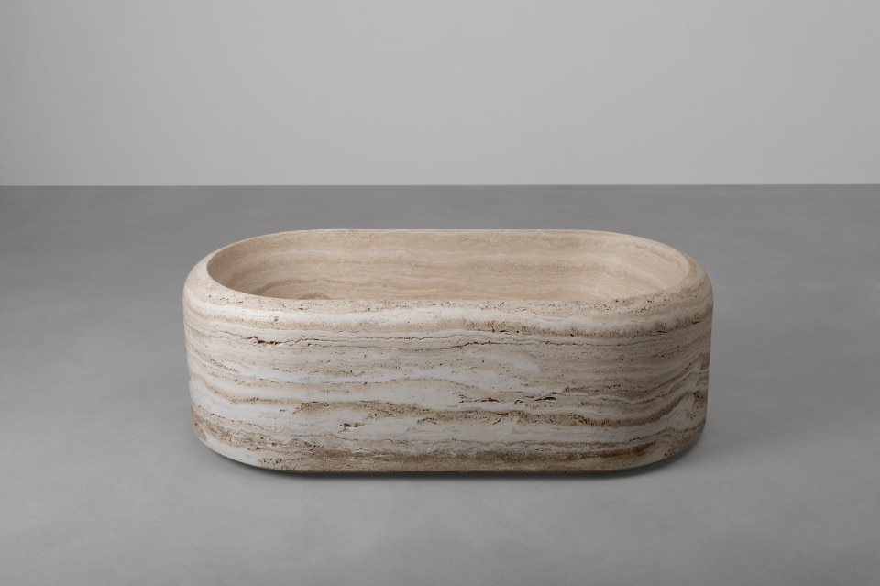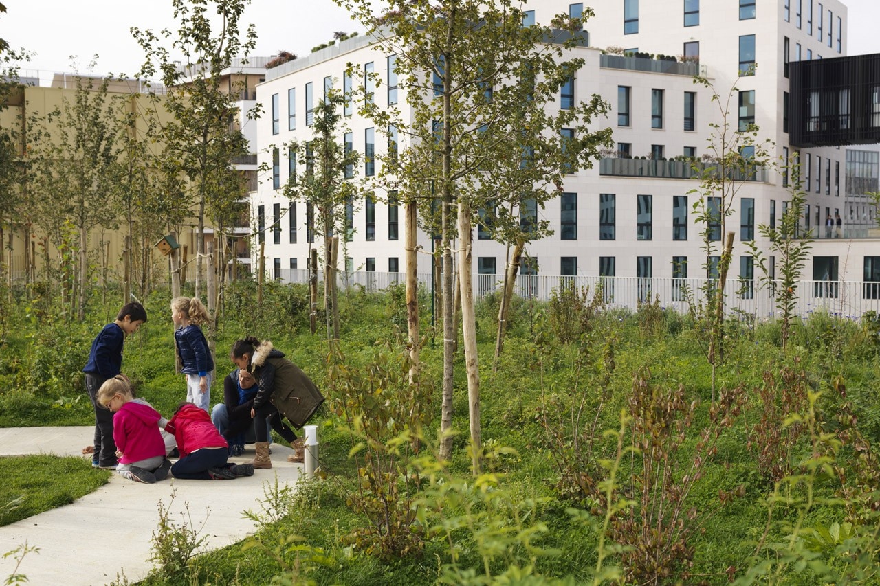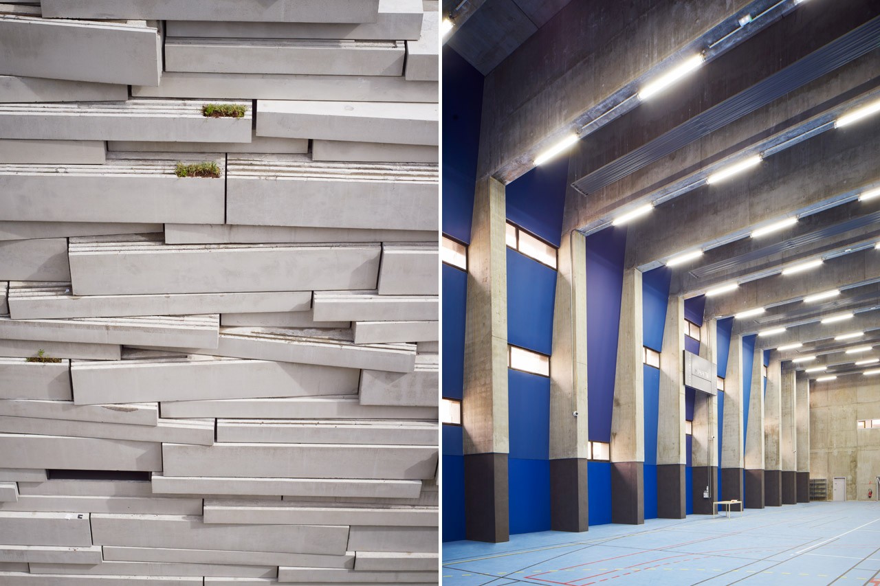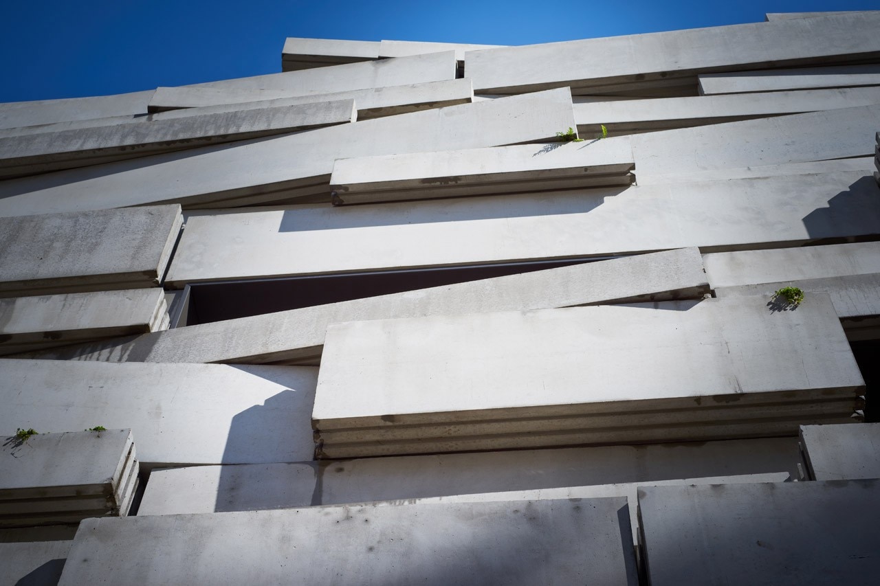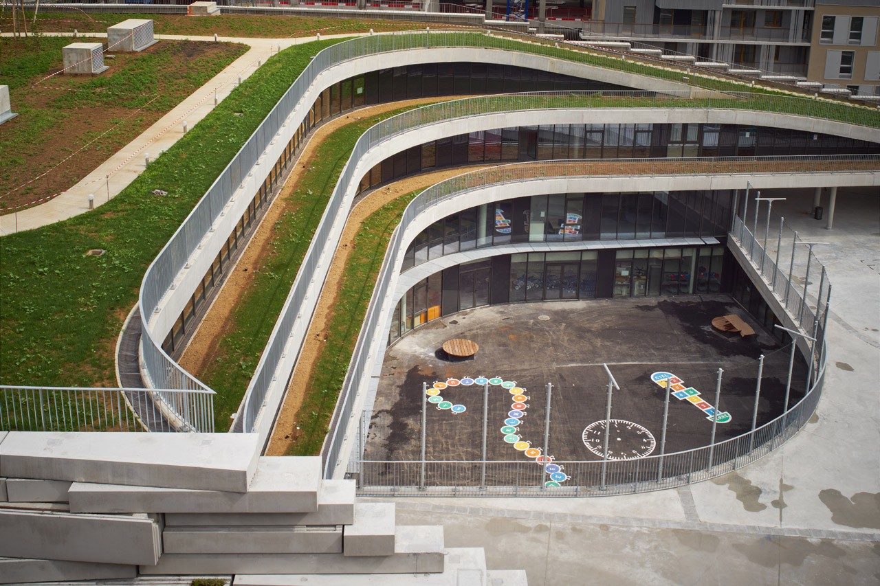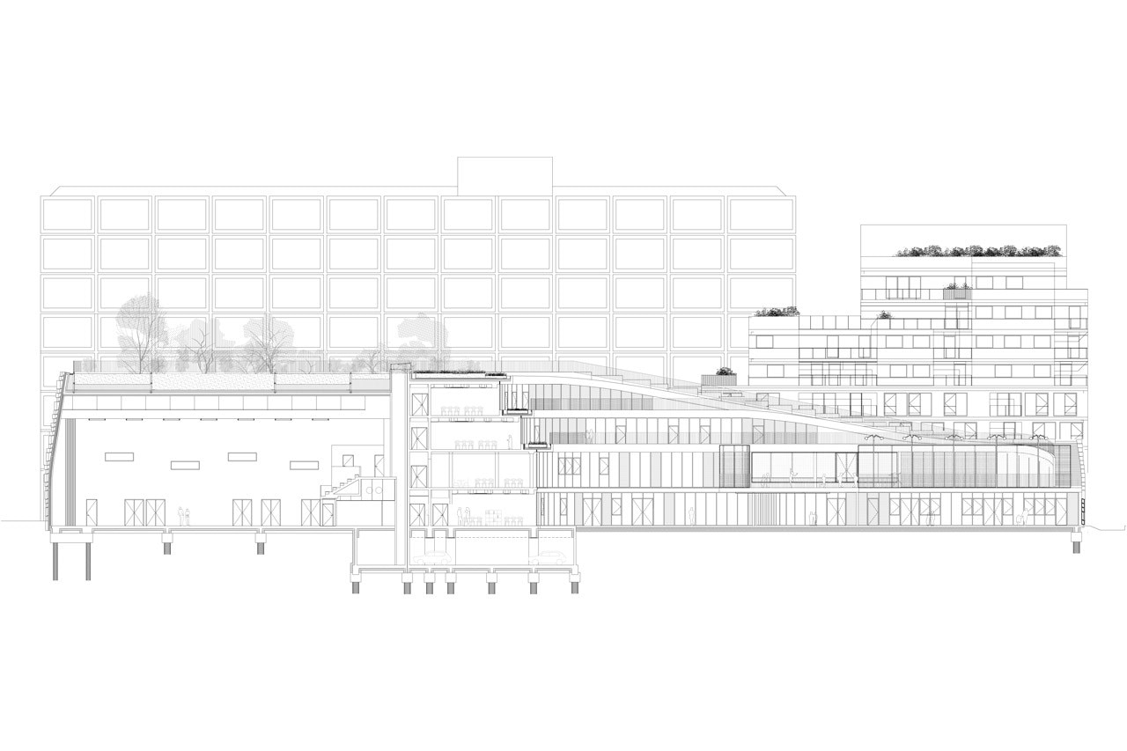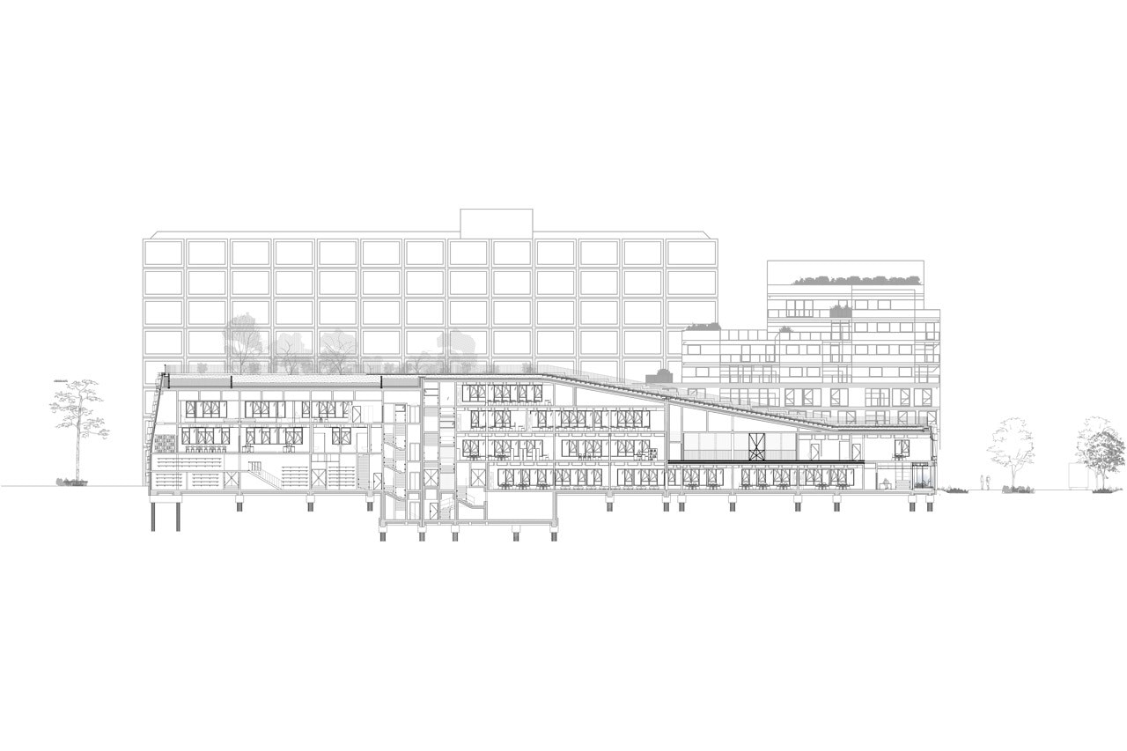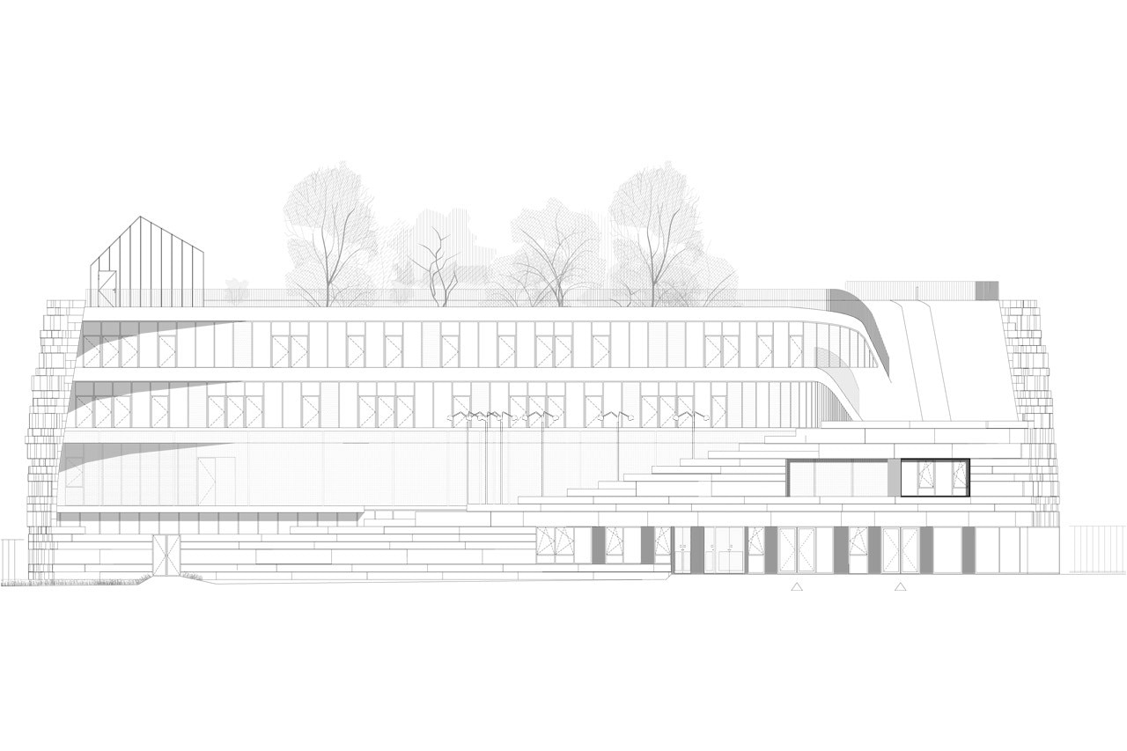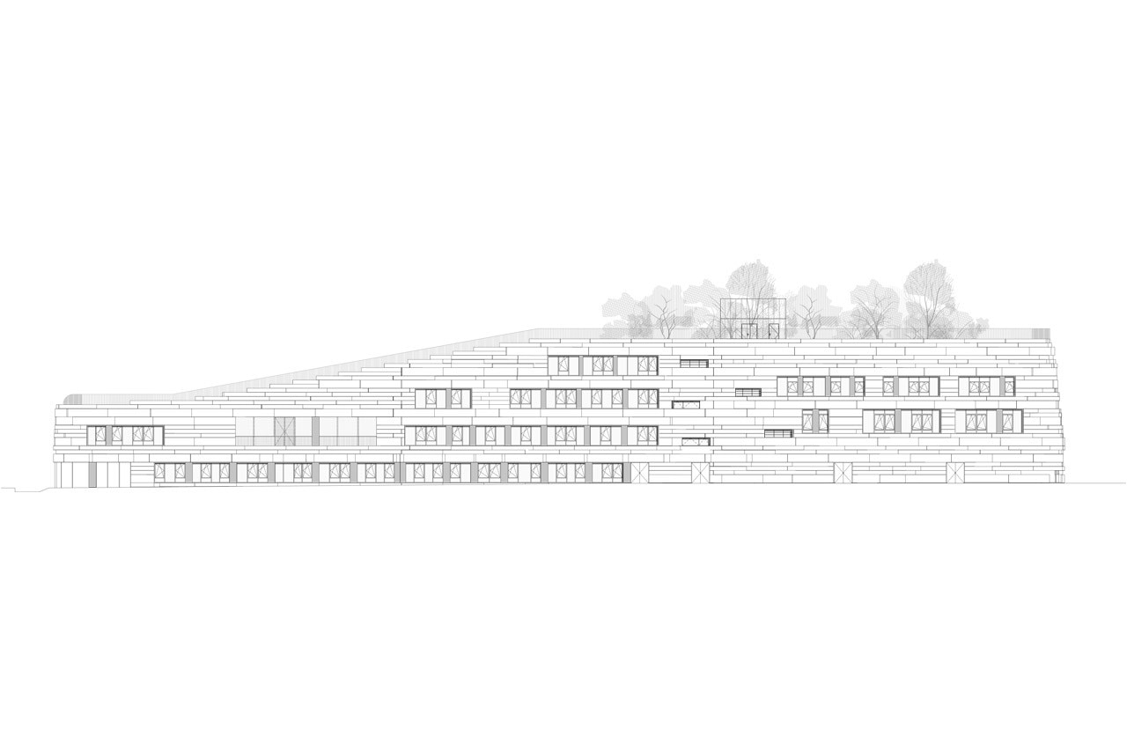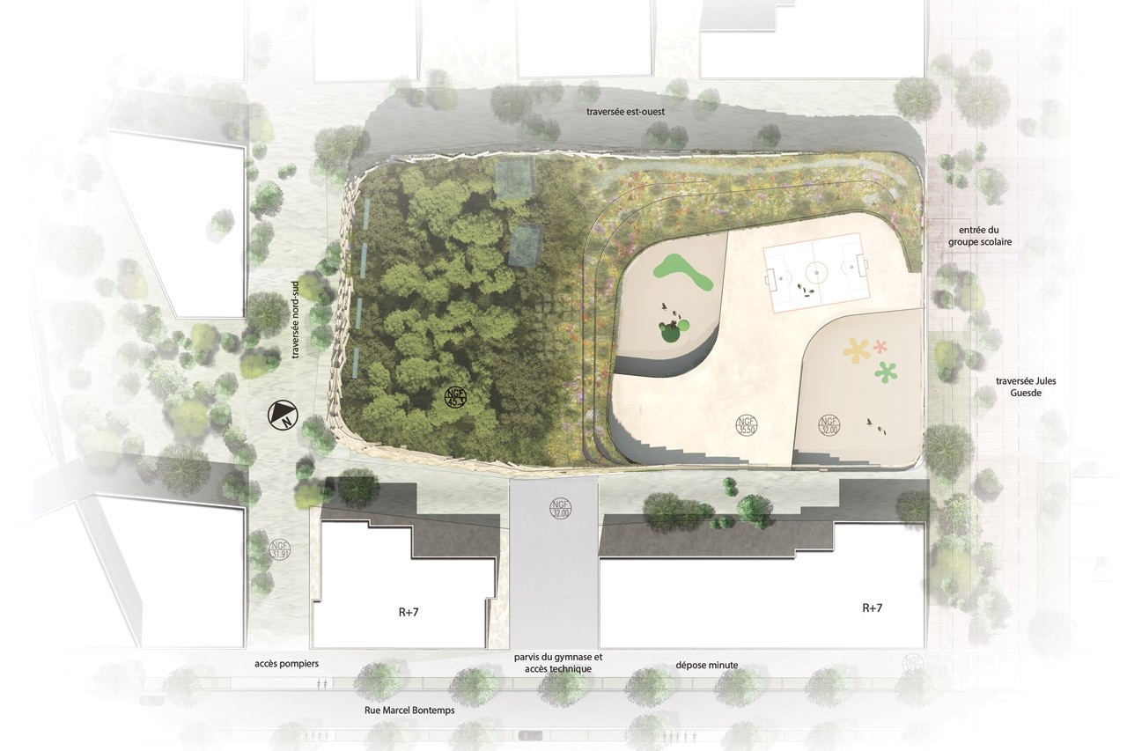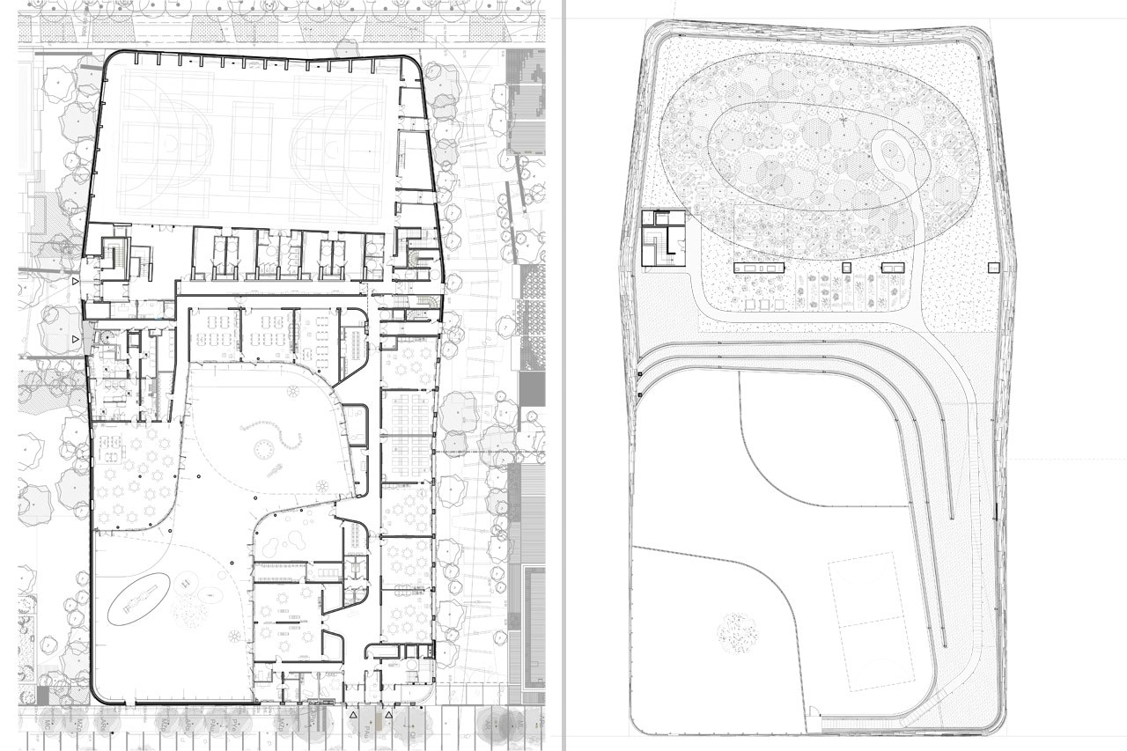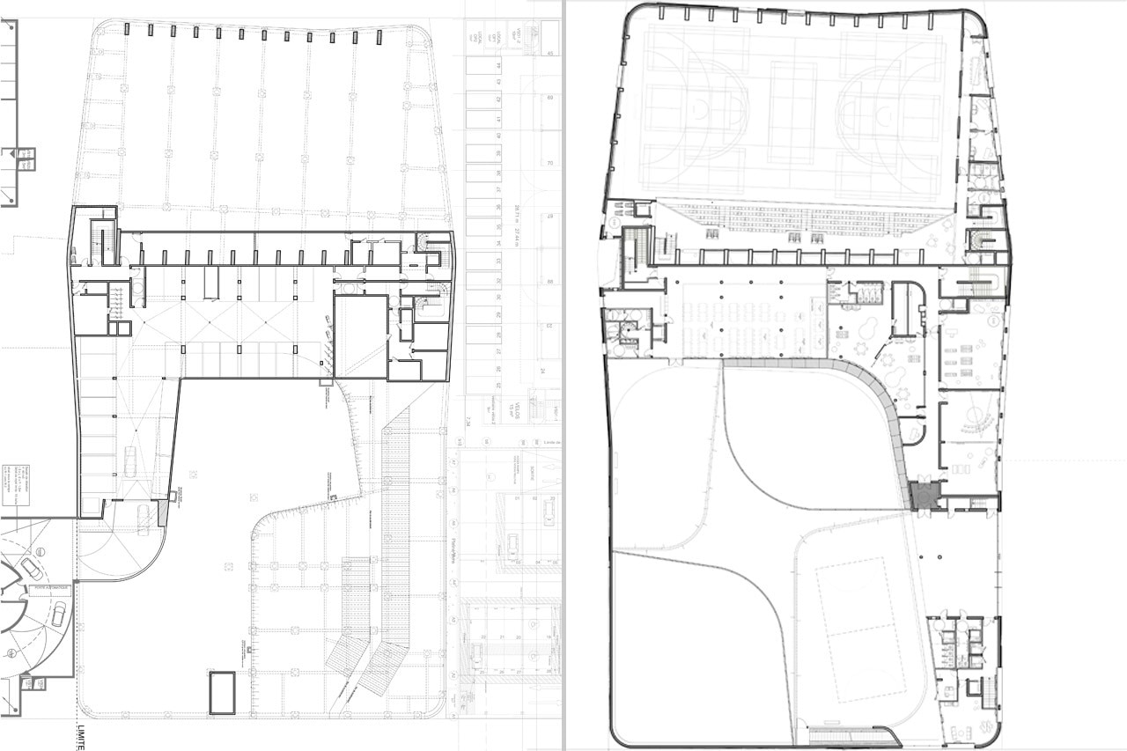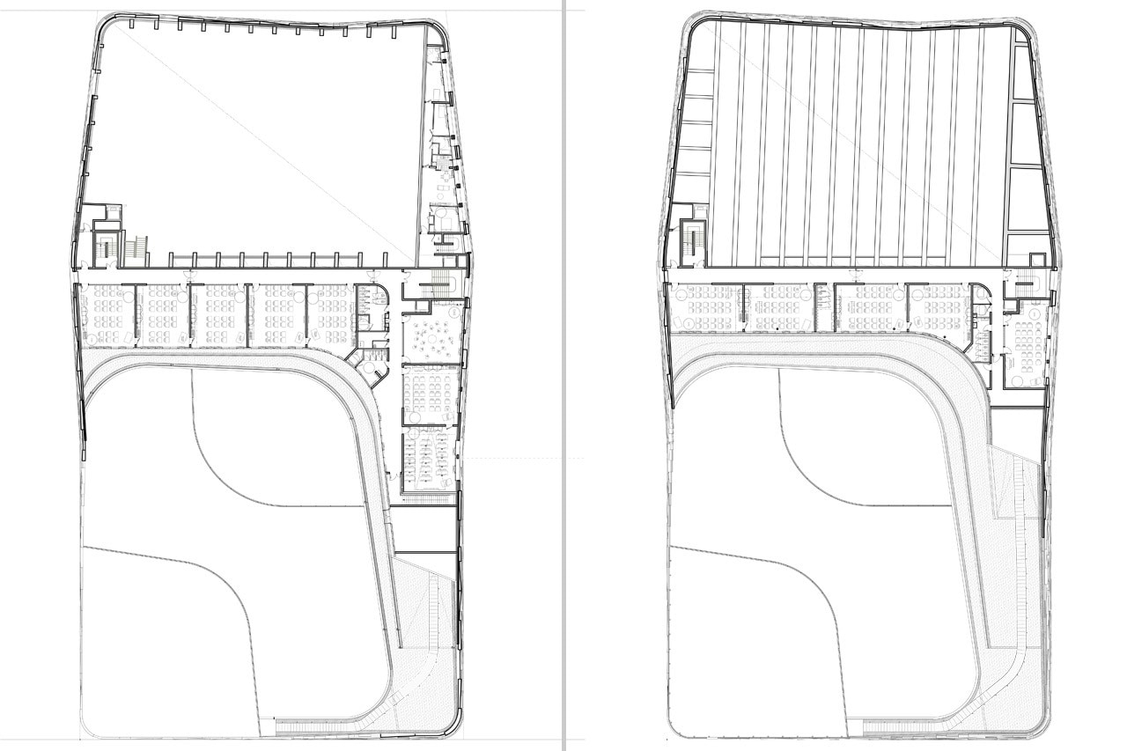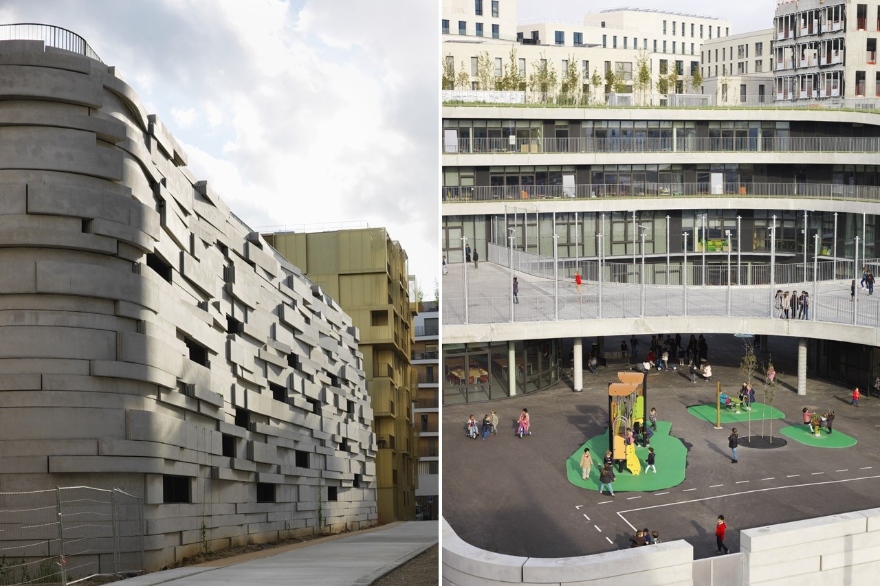
This project is a “landscape as living space“ rather than a simple building. There are two distinct parts to the building: a mineral section – the facades – and a section made of plants – the roof. This envelope wraps itself around the school, a general volume with smooth contours and supple lines, revealing fluid interior spaces and elastic exterior ones, avoiding ruptures between volumes. The highly compact building opens onto the neighbourhood, offering a multitude of perspectives.
The playgrounds are two outdoor spaces in conversation, in plain view of one another, gaining the measure of one another (one day the pre-school children will be in primary school). The entire building shelters a primitive natural environment which acts as a more or less long-term catalyst for biodiversity at the heart of the larger site. Indeed, this structure is alive in that its appearance changes. Through its function as a foundation for the landscape, it presents an envelope which will be different in five or ten years’ time, with all the uncertainty of nature, which does not necessarily appear where one might expect.
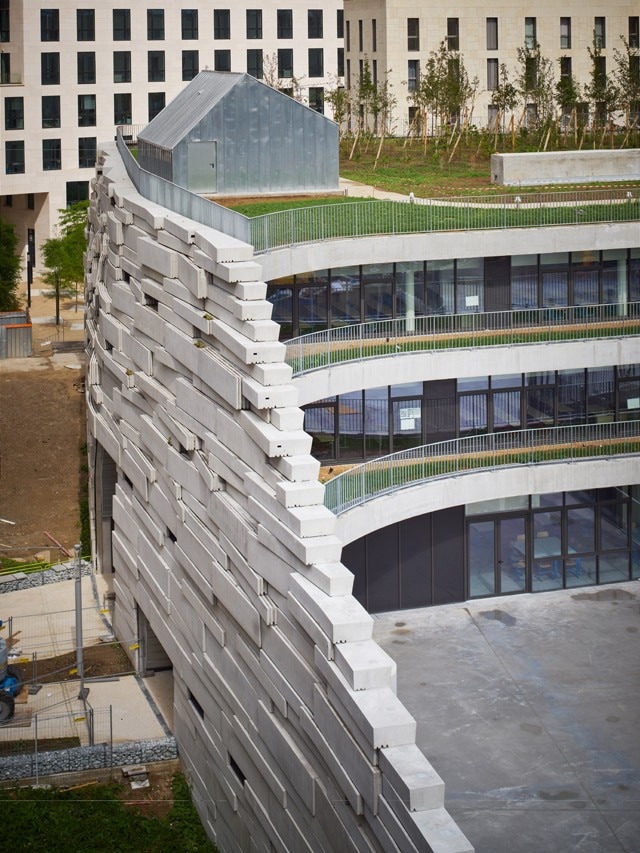
The “bark” of the project, the living wall, is made of pre-fabricated blocks of concrete. These blocks present two different types of texture. The visible side is smooth, polished, it reflects the light. The other sides are ribbed, with a rough, rugged texture, melded into a single wall. This difference in surfaces helps to channel water towards the sides of blocks, thus avoiding trickling on the visible side and premature ageing. The opposition of these two textures also emphasizes the depth of the facade and enhances its relief. On the lower section, and up to a height of around two metres, the freestanding wall is smoothed or slopes outwards, barring access to outsiders but also potential predators.
The indentations of the side faces of the wall also encourage vegetation (bowls for ferns, rough concrete for mousse); small hollows and folds are aimed at animals (overhangs for swallows, porous nooks for insects) and act as an invitation to nesting for several varieties of bird. The staggering of the blocks increases the types of potential habitat for the different species expected on the site. Nest boxes have been inserted into the concrete blocks. Their dimensions have been designed for species such as kestrels, bats, robin redbreasts, redstarts, common swifts, starlings or swallows.
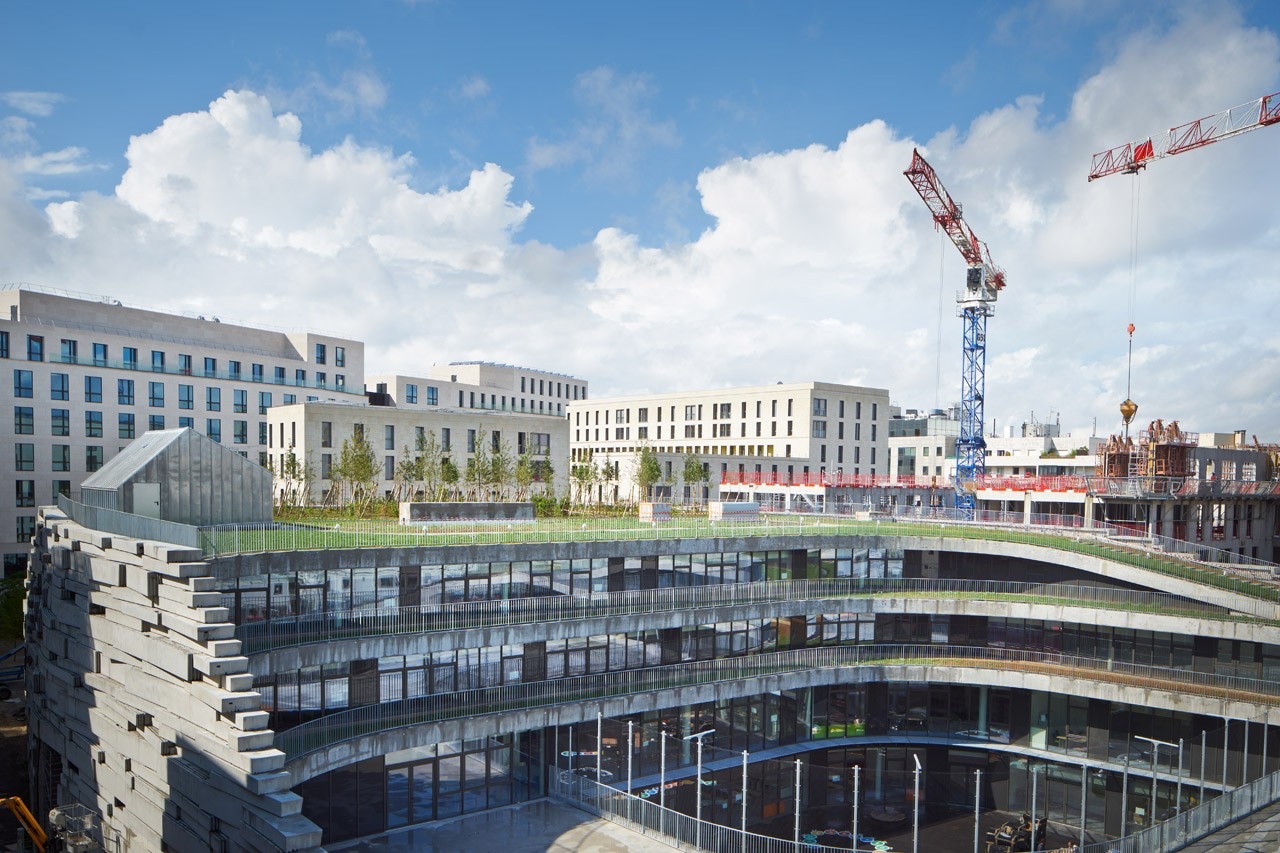
The project presents a mixed programme to build a school, a gymnasium, but also incorporate a third element: encouraging biodiversity. With distinct constraints in terms of volume and space for these three elements, we have decided to focus on the fluidity of connections between full and empty spaces and especially between different topographical levels.
These connections provide a logical order for the various elements: the straightforward, rigorous and supportive teaching spaces enter into conversation with outdoor play spaces with flexible contours which are systematically subject to a more playful accessible landscaping process, one involving visual continuity. The gymnasium rises to a height of twelve metres, while the school is mostly on the ground and first floors, and then rises progressively to the third floor for the primary school.
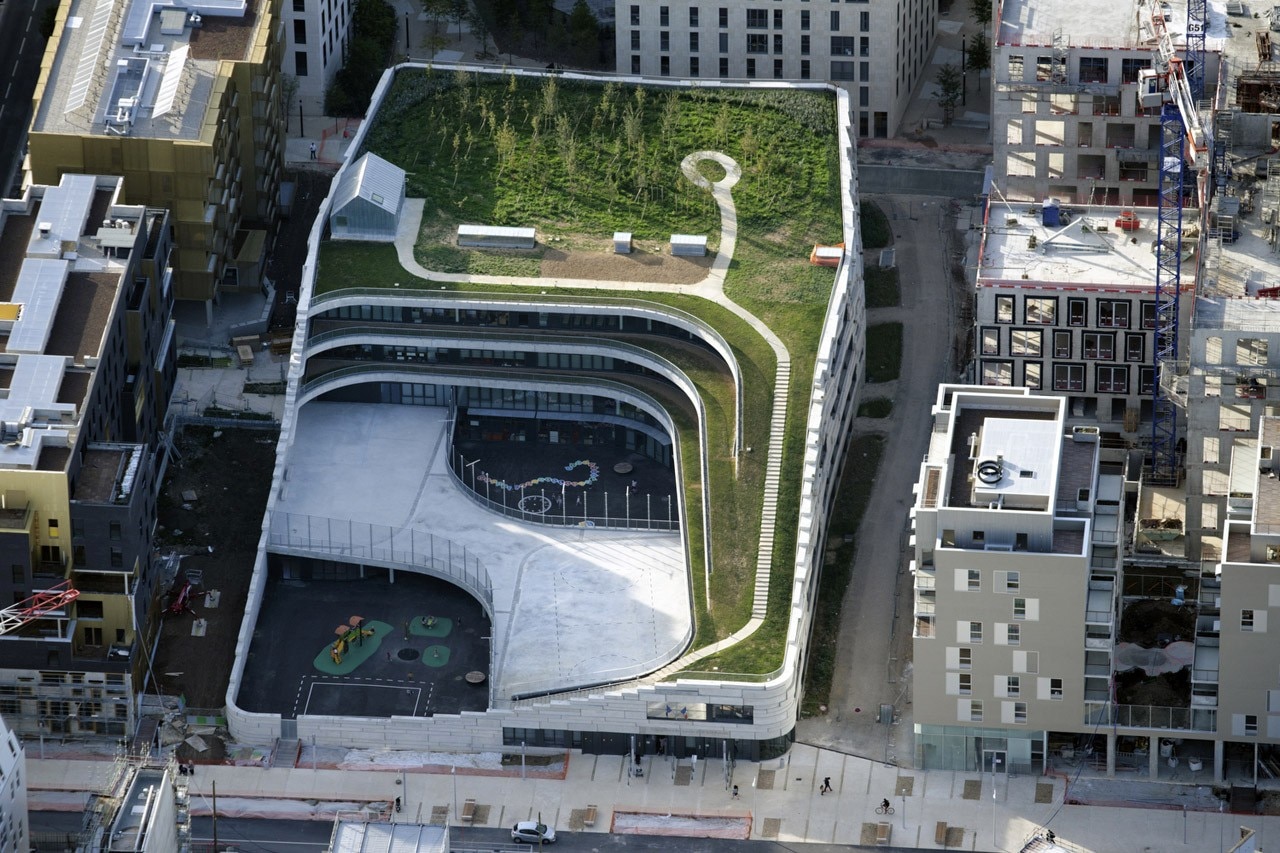
Primary School for Sciences and Biodiversity, ZAC Seguin Rive de Seine Boulogne-Billancourt
Program: school
Architects: Chartier Dalix architectes
Contractor: SAEM Val de Seine
Company: Bouygues Ouvrages Publics
Area: 5,164 sqm
Completion: 2014

Cleaning? Let AI handle it
With the new X50 Series, Dreame brings artificial intelligence into home cleaning: advanced technology and sleek design come together to simplify home care, effortlessly.


