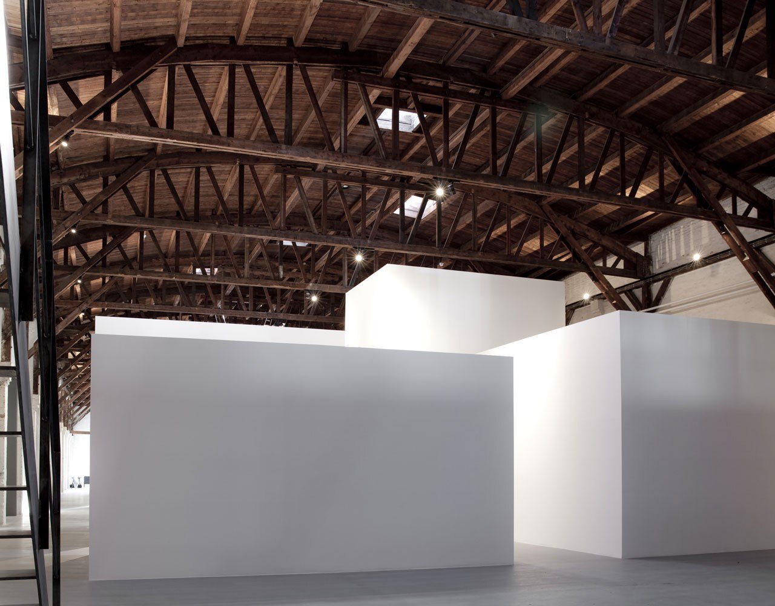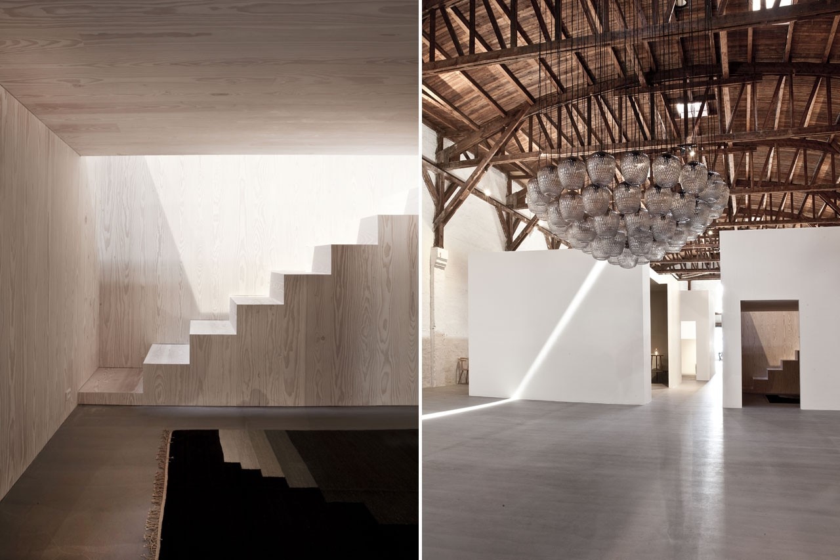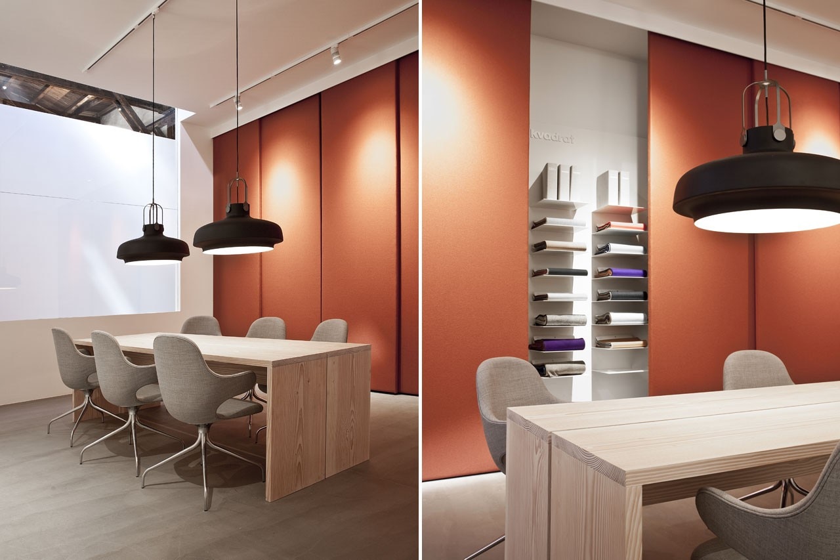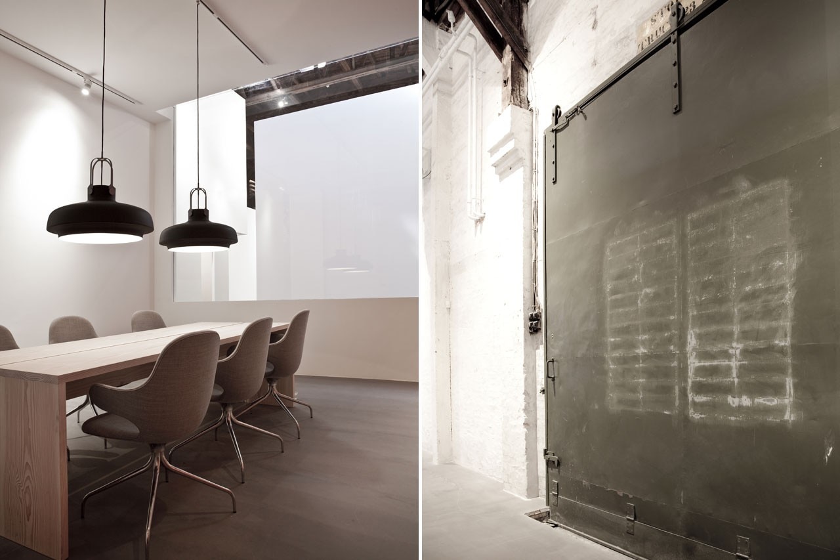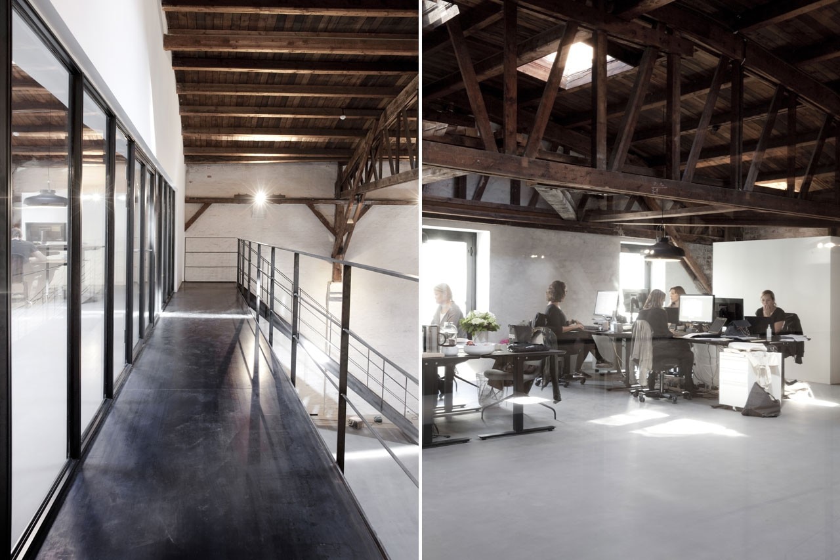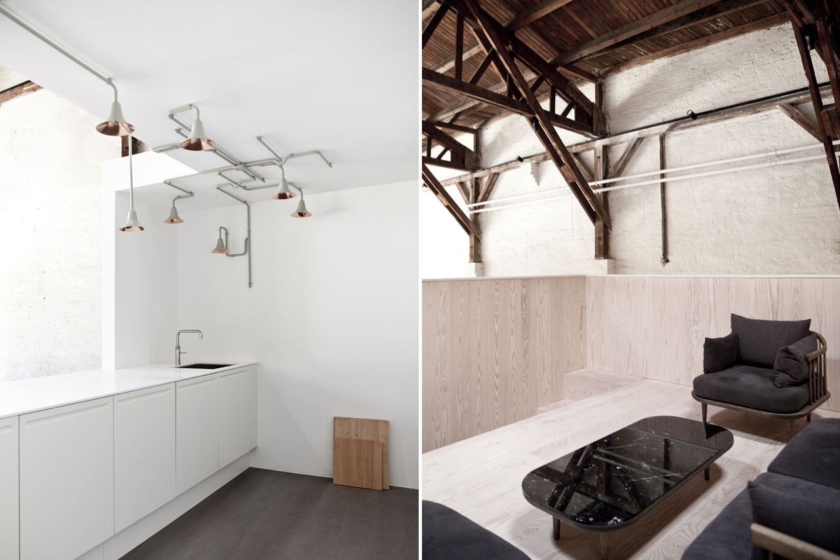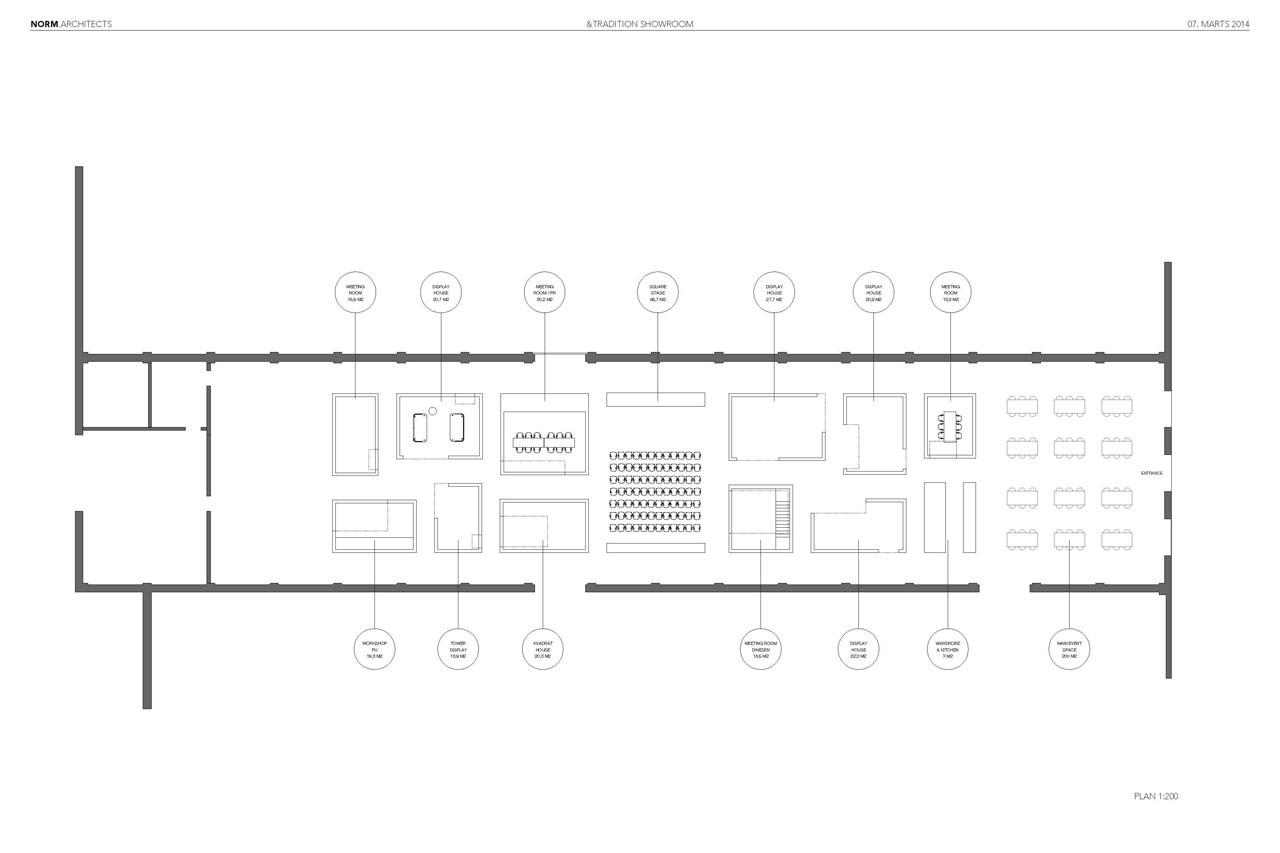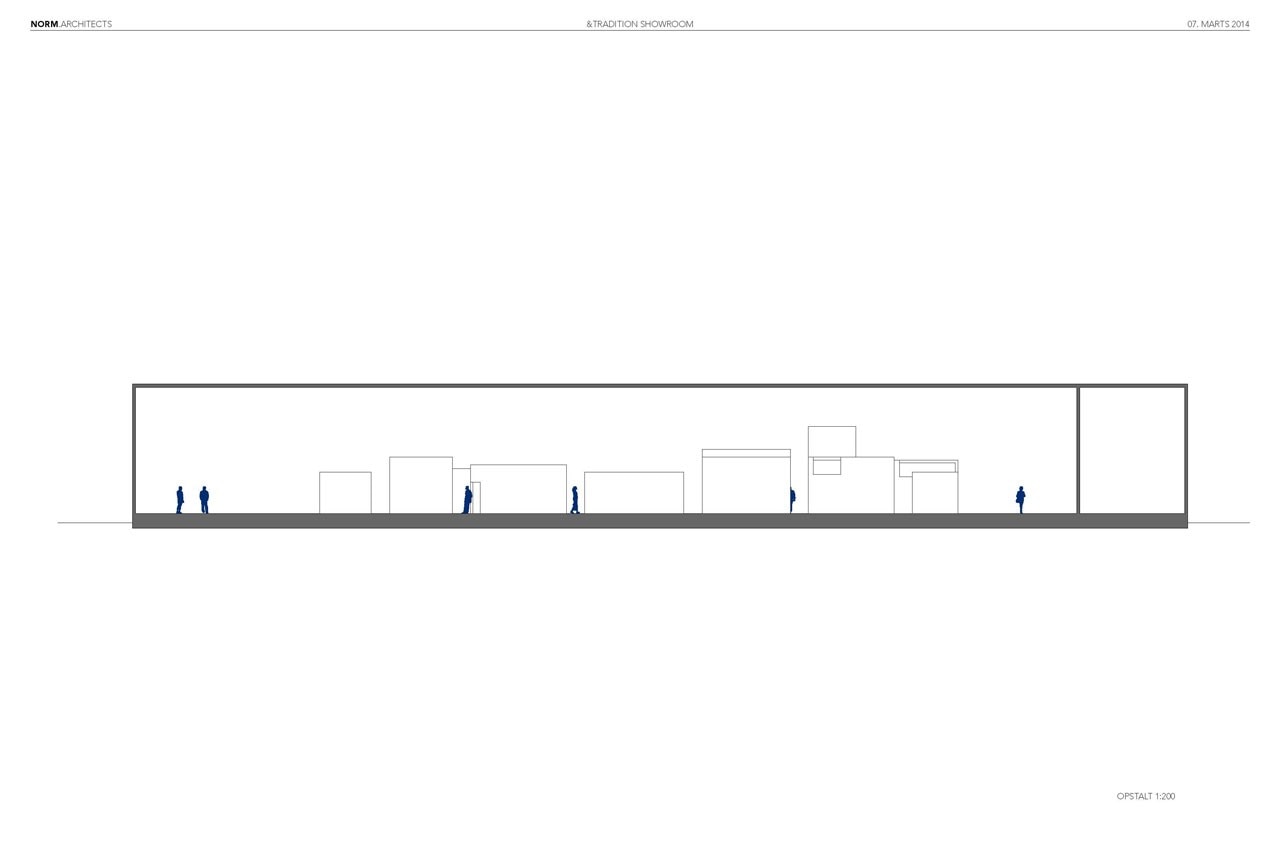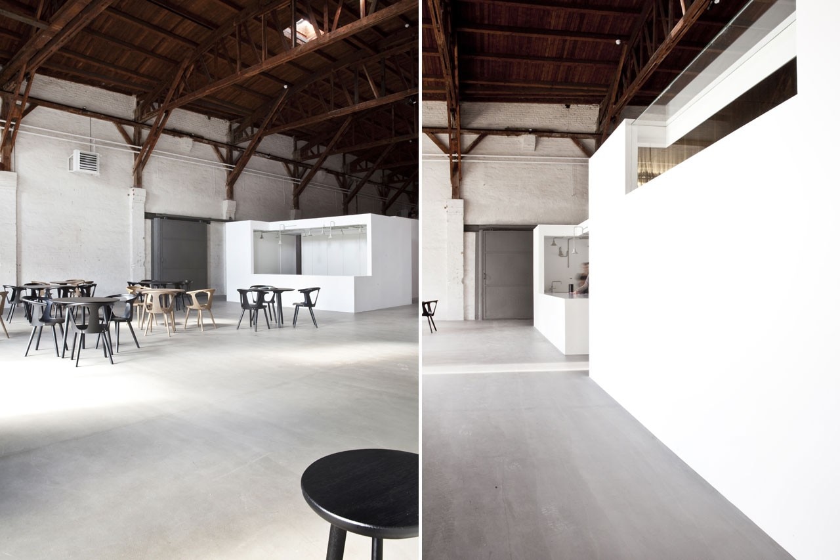
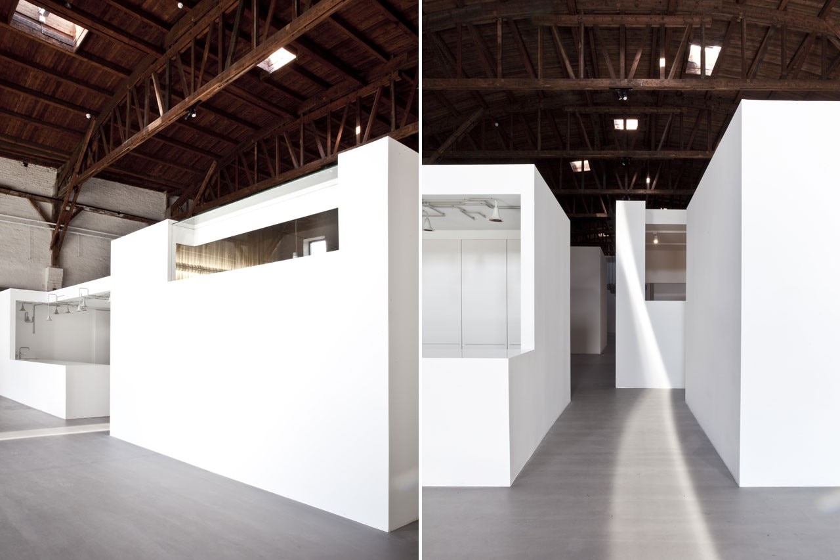
Housed in a sixteen hundred square meter big warehouse, historically used for the storage of paper, the space has been stripped back to its bare minimum. The beautifully exposed wooden roof gables are kept intact and fully visible while the floor is now concrete and resin, creating a smooth matte surface.
The minimalist execution of the twelve houses that take up the central space of the warehouse is inspired by village structures you can find in warmer climates all over the globe – where squared houses are built together, creating an intimate and chaotic charm that relates to the human scale.
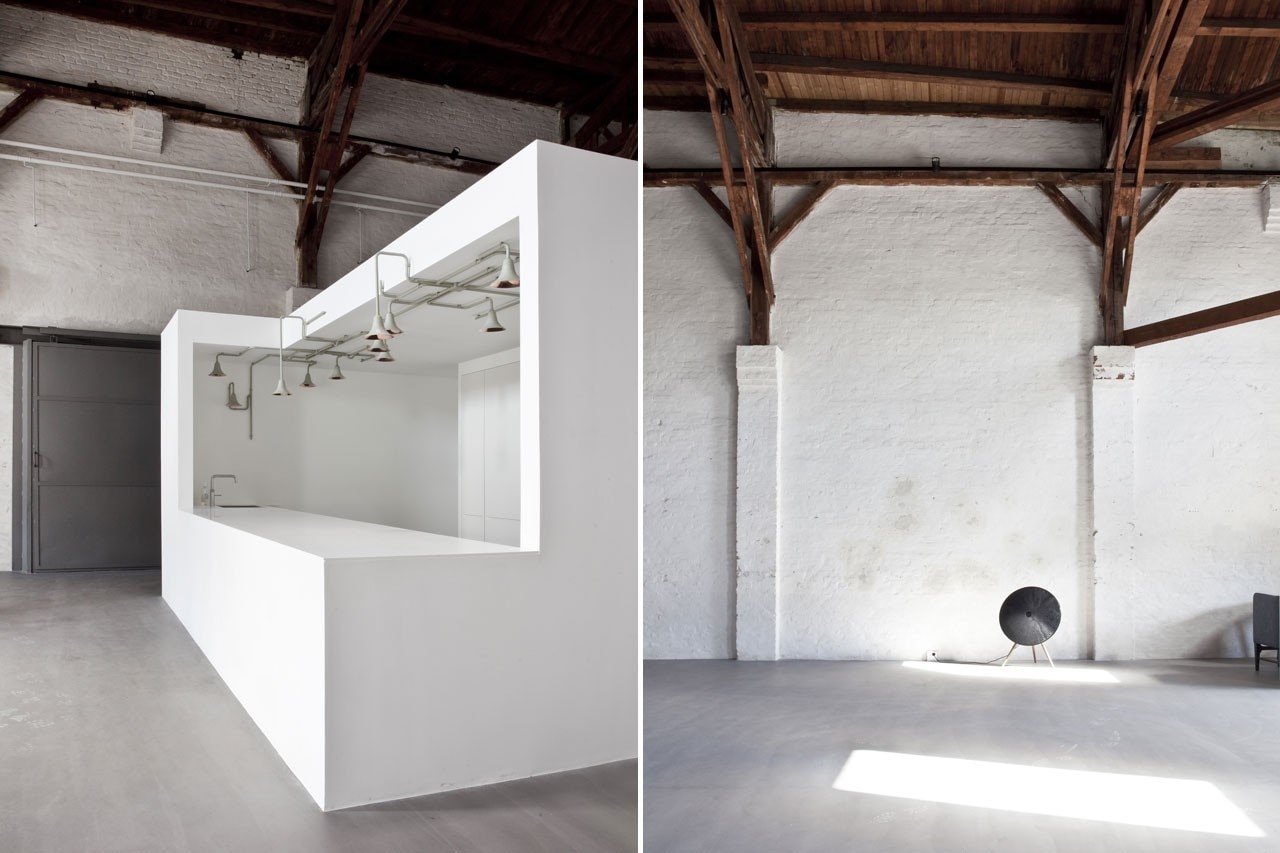
With the impressive size of the volumes in an raw indoor space the visitor quickly gets the feeling of being in a cityscape and with few, subtle and understated references to well know structures, Norm Architects have succeeded in creating a dialogue between inside and outside without using traditional transparency in the architectural facades of the warehouse.
The houses have a common architectural language, but differ in size and function. Some houses are like towers, others have windows and doors, internal staircases and a rooftop terrace, while some are almost just like abstract sculptures with no recognisable architectural detailing. Some of the pavilions have set uses – one houses a kitchen, some of them are meeting rooms or meant for storage, but the majority are flexible spaces, open to change.
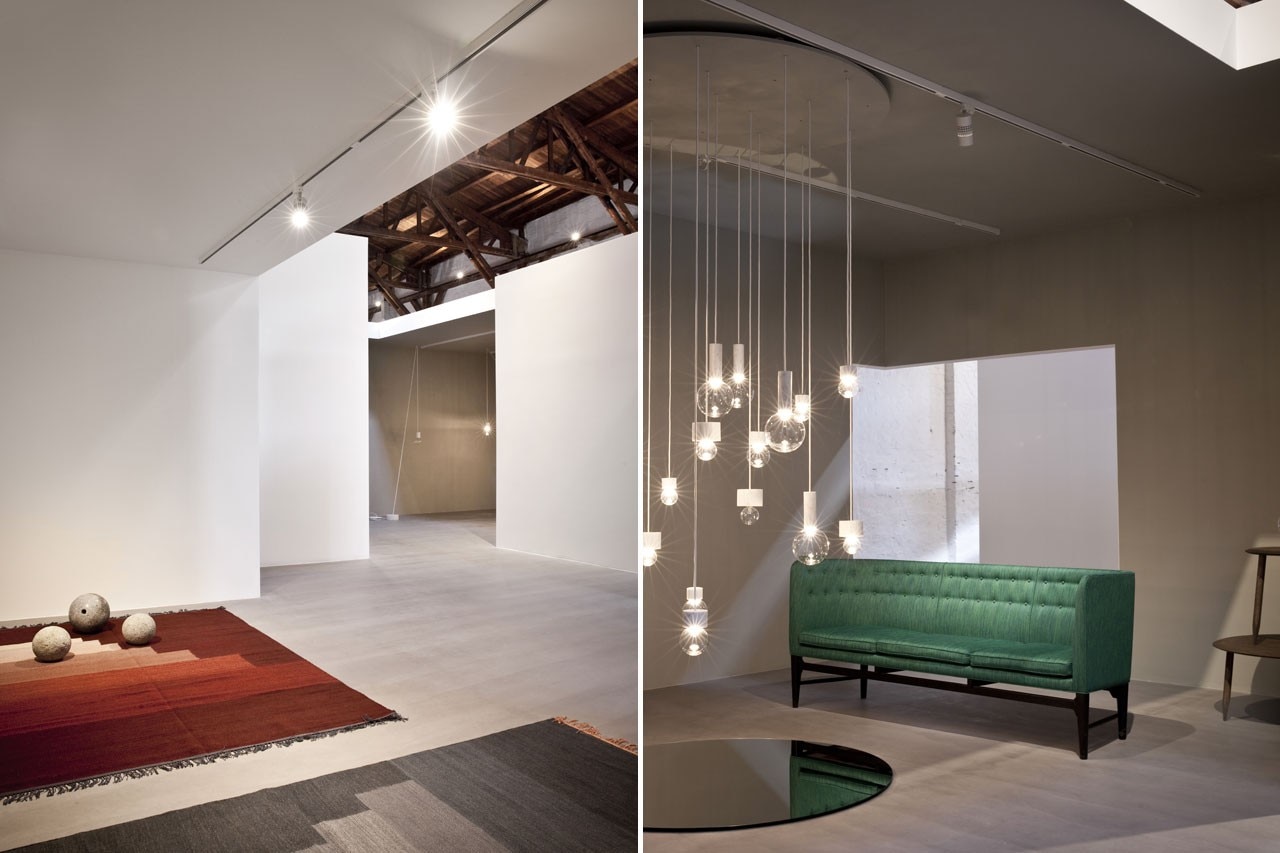
The Village on Paper Island, Copenhagen
Program: showroom
Architects: Norm.Architects
Area: 1,000 sqm
Completion: 2014


