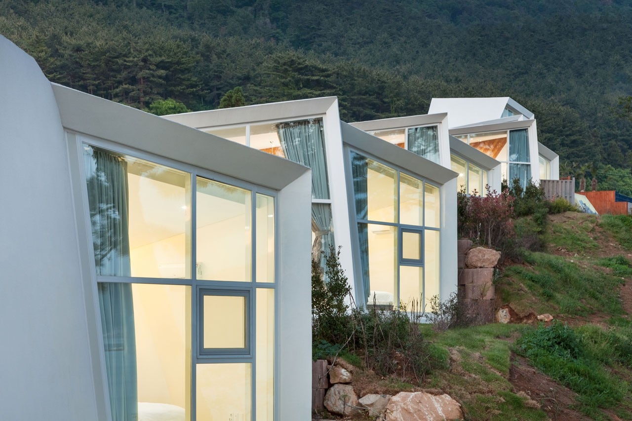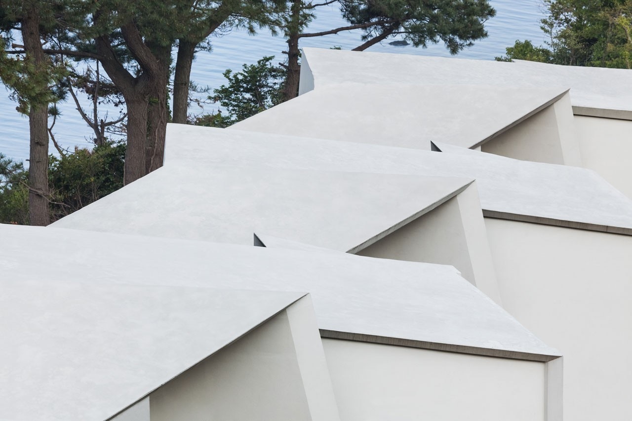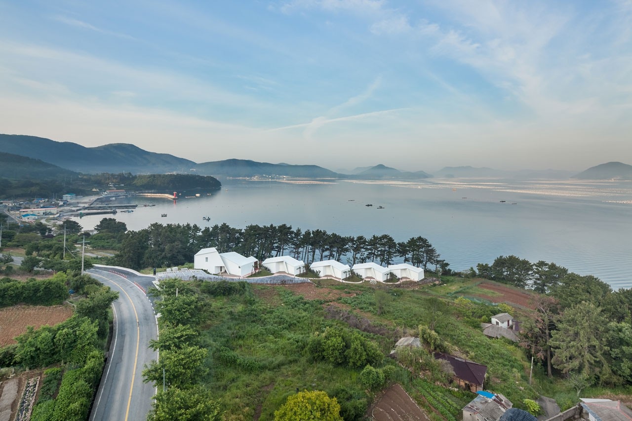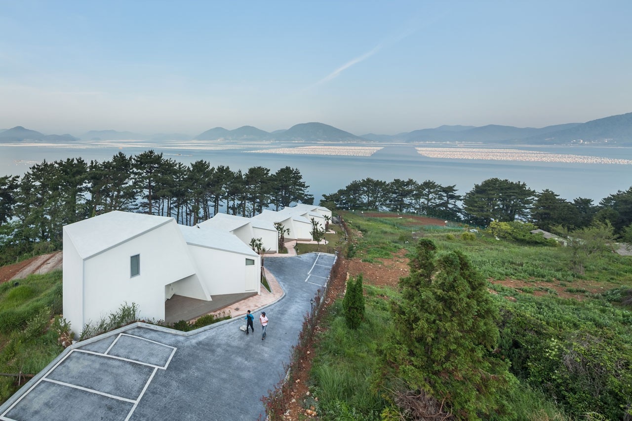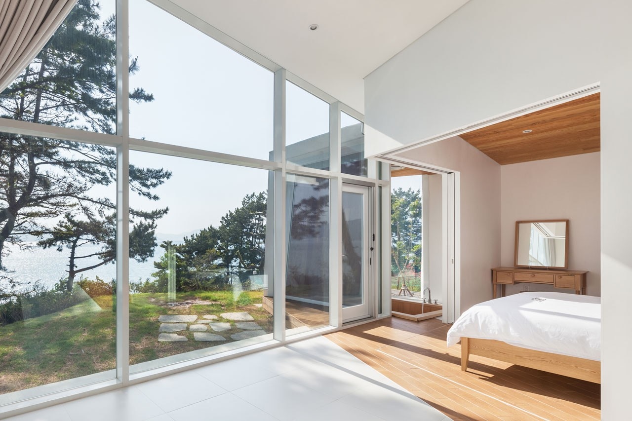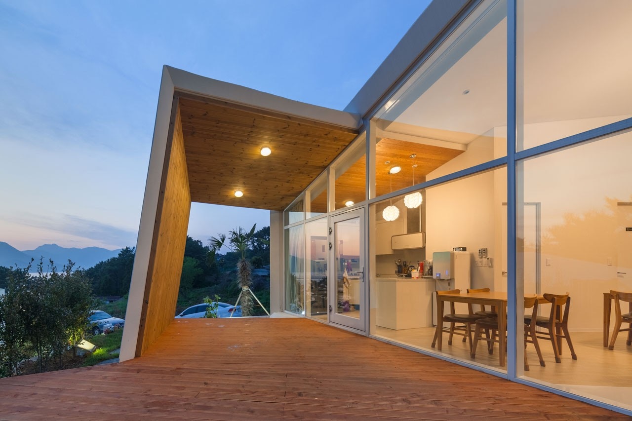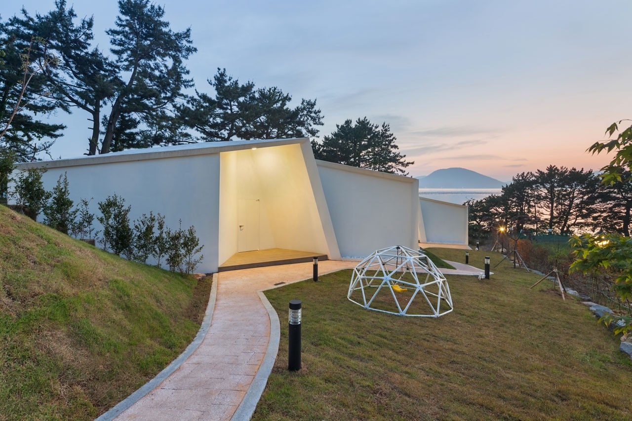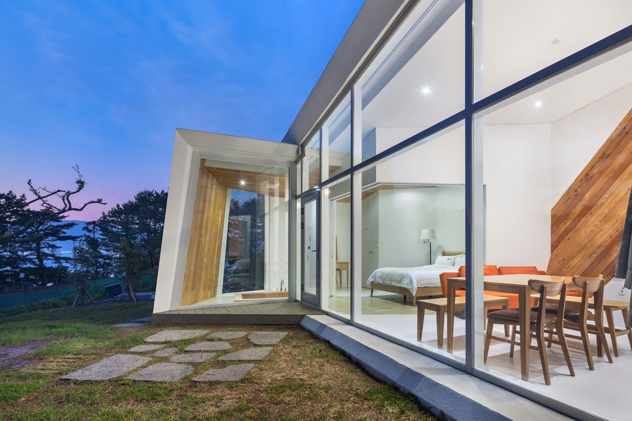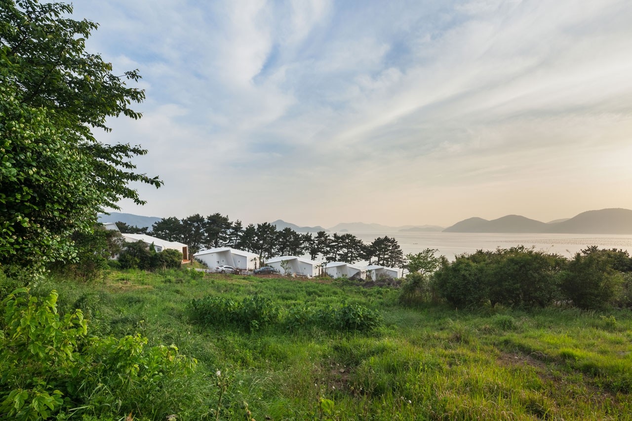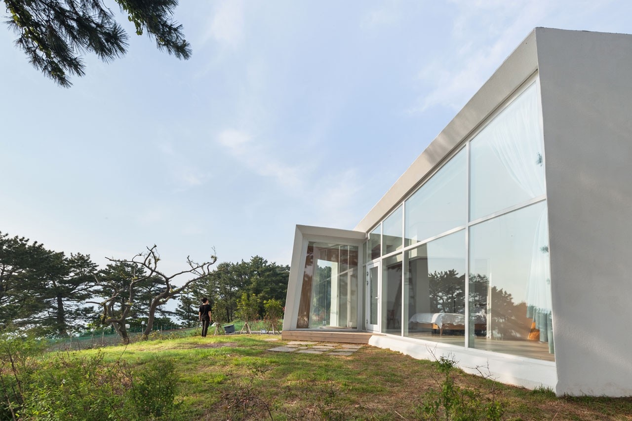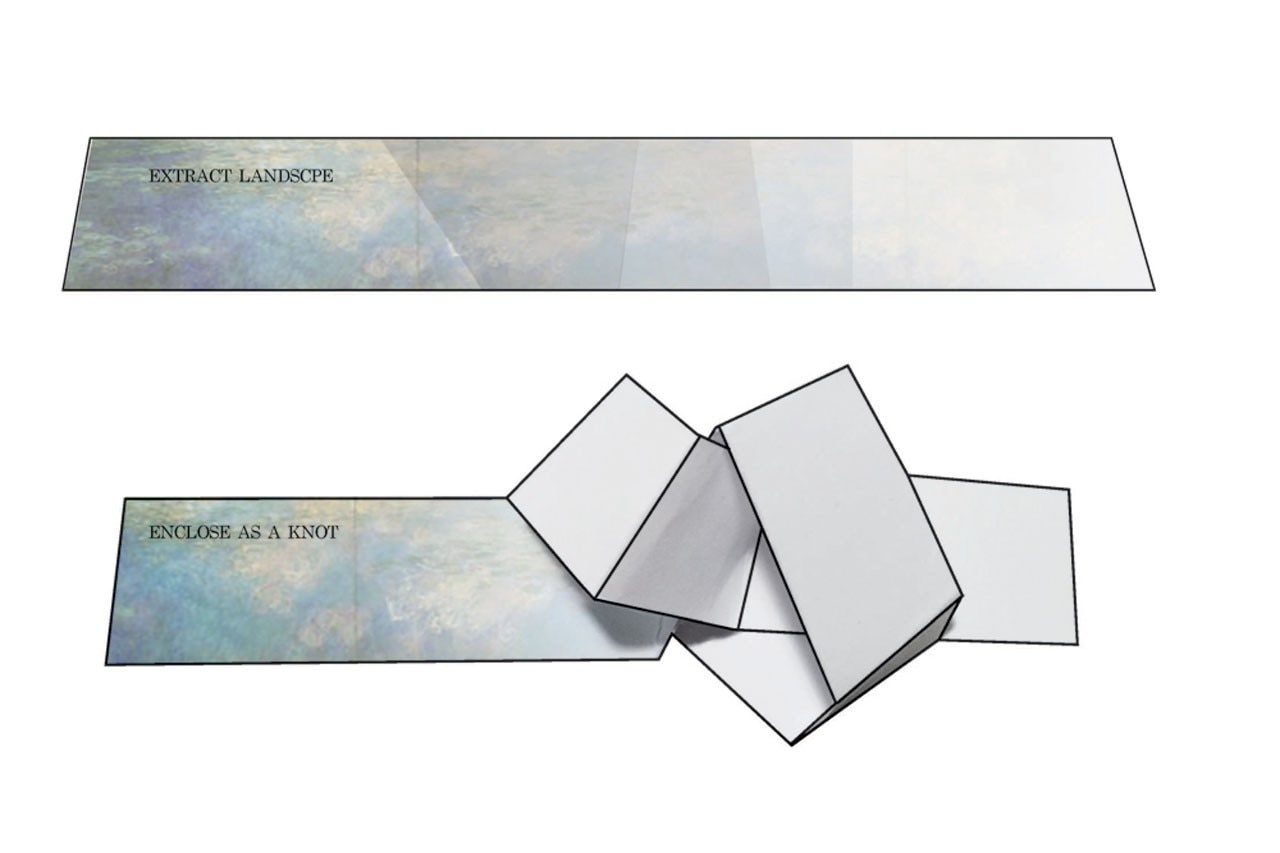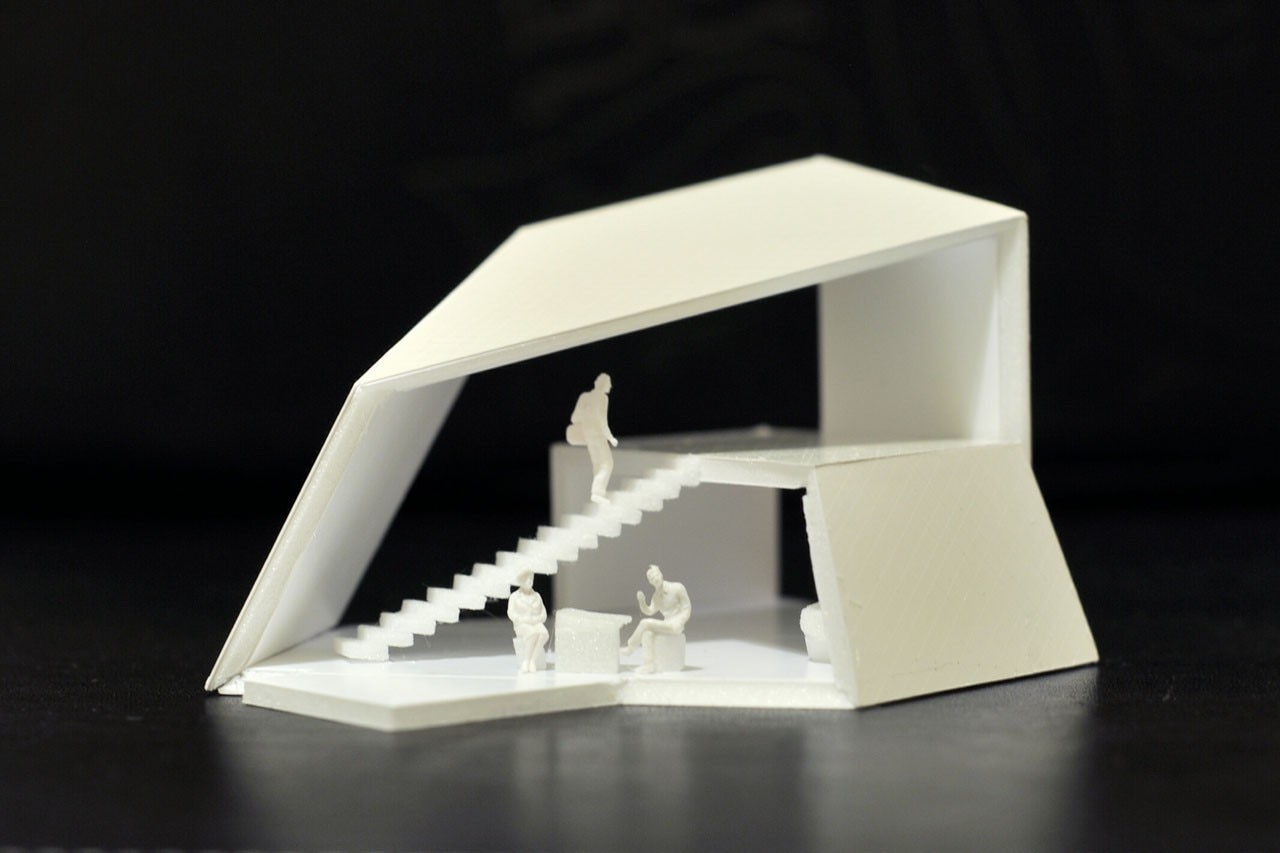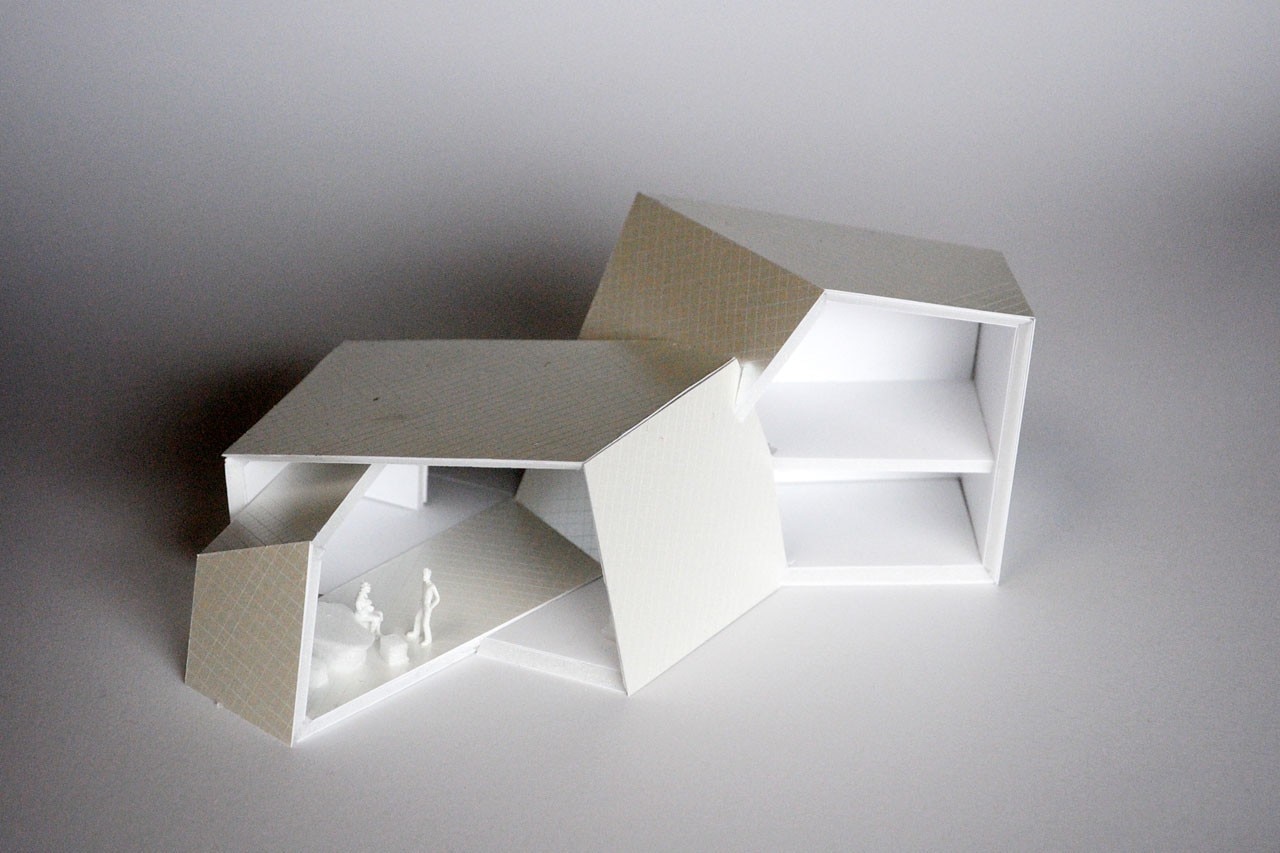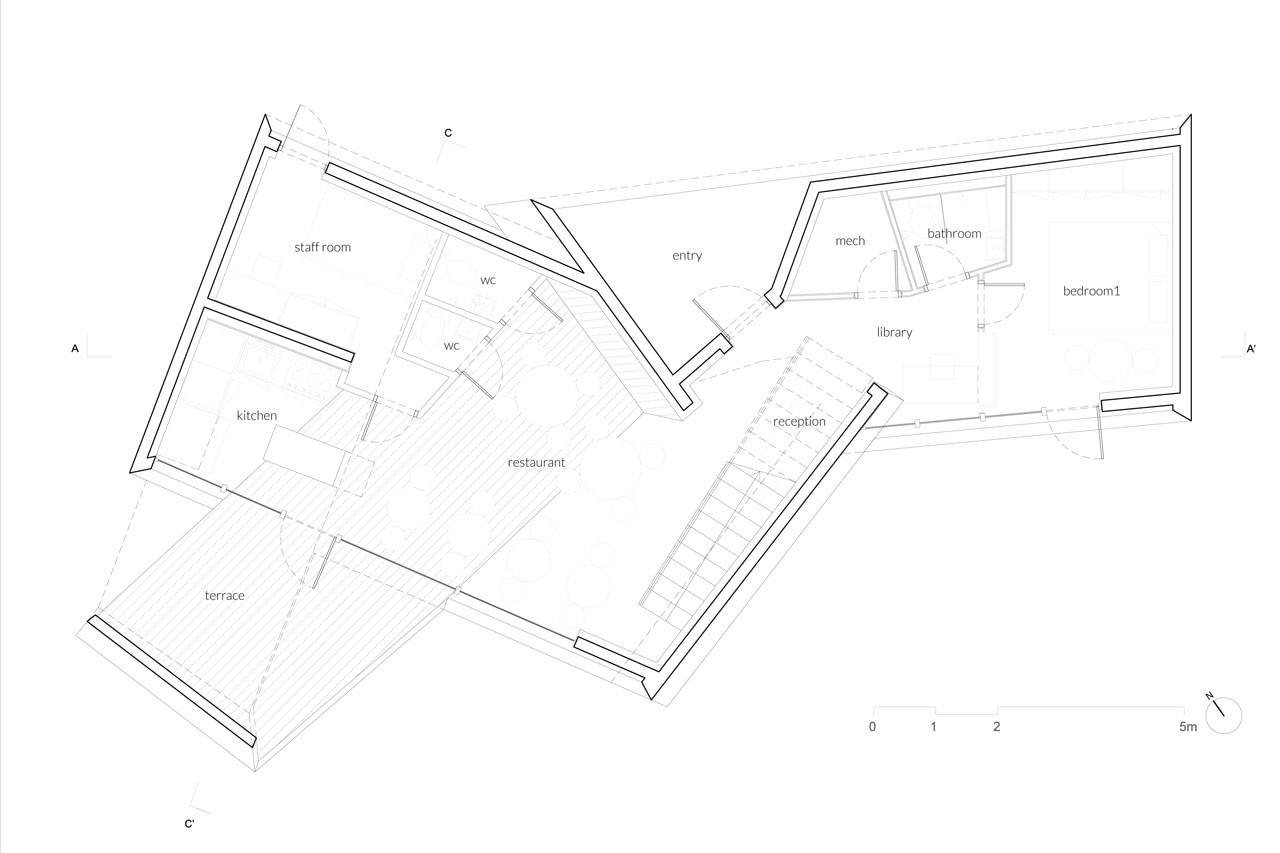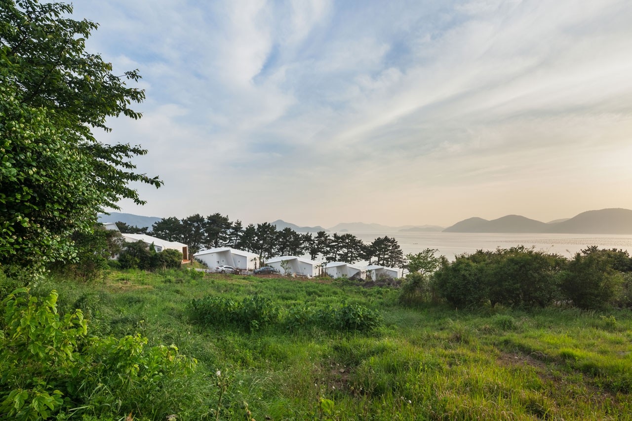
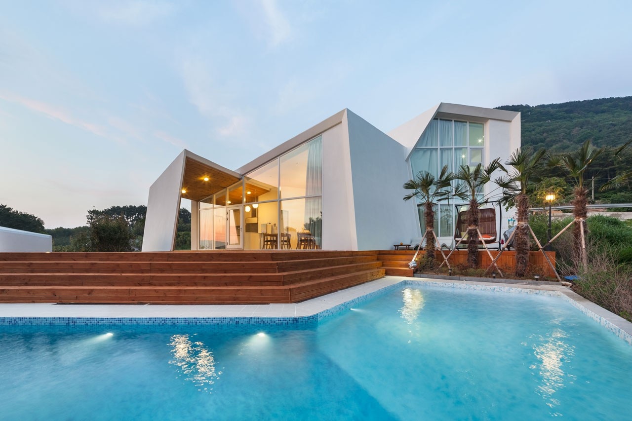
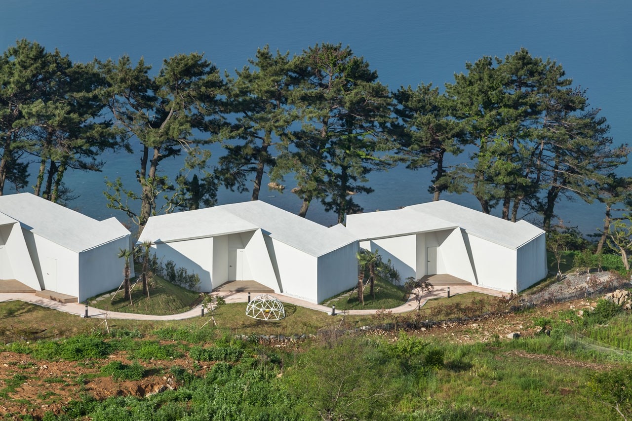
 View gallery
View gallery
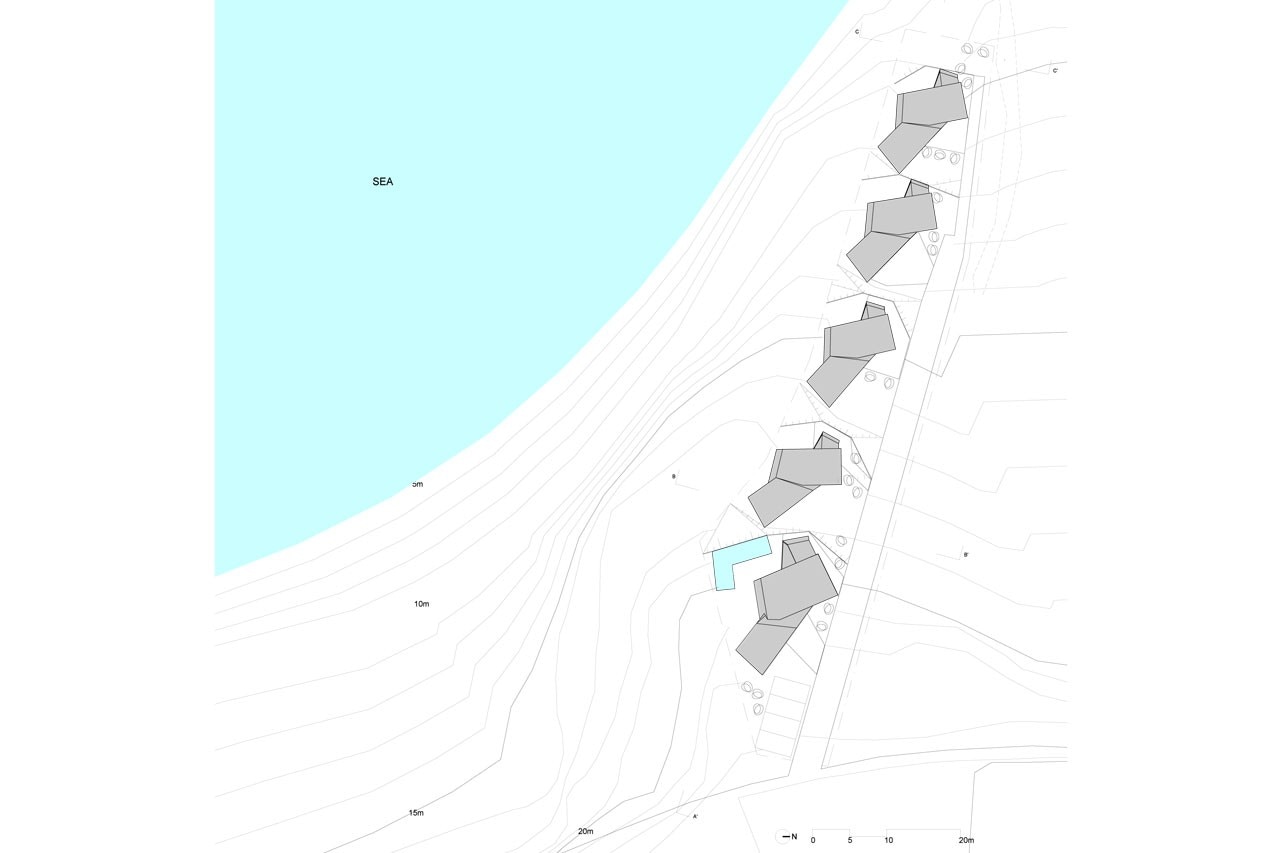
atelierchang_knothouse_matersplan
Atelier Chang, Knot House, Geoje Island, South Korea. Siteplan
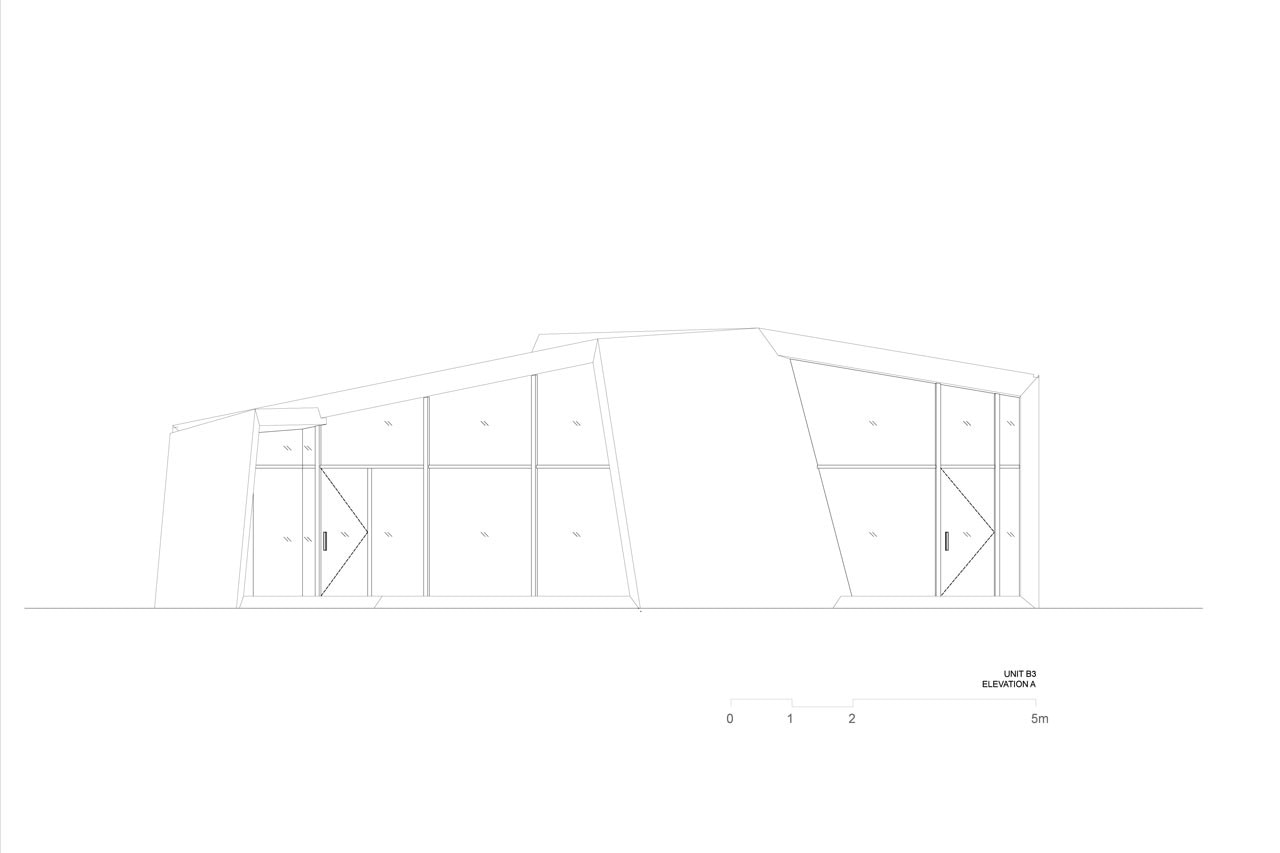
/Volumes/Projects/002_MindHome/02_DWG/04_CONSTRUCTION/002_1-A-B3-3000-cleanplan.dwg
Atelier Chang, Knot House, Geoje Island, South Korea. Unit B, elevation
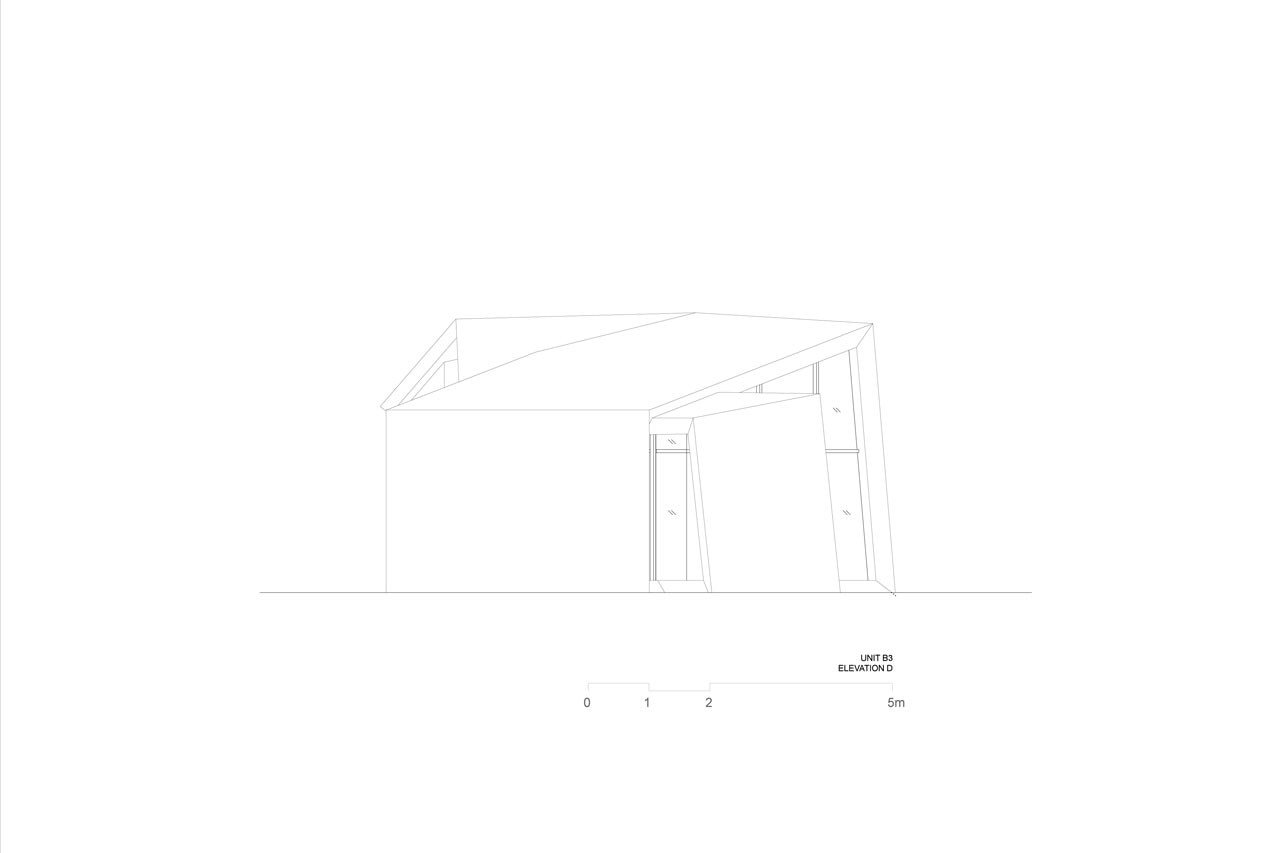
/Volumes/Projects/002_MindHome/02_DWG/04_CONSTRUCTION/002_1-A-B3-3003.dwg
Atelier Chang, Knot House, Geoje Island, South Korea. Unit B, elevation

/Volumes/Projects/002_MindHome/02_DWG/04_CONSTRUCTION/002_1-A-B3-1000-cleanplan.dwg
Atelier Chang, Knot House, Geoje Island, South Korea. Unit B, ground floor plan
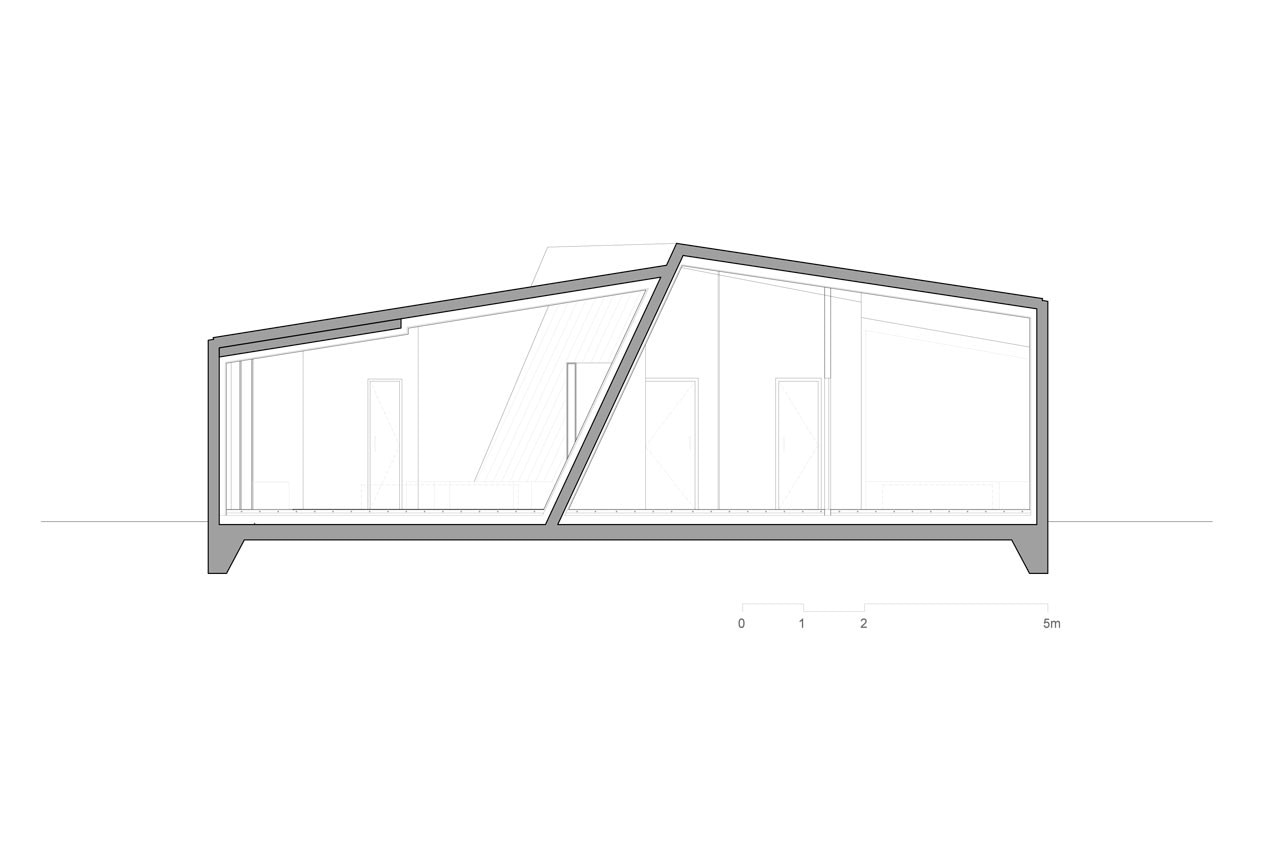
/Volumes/Projects/002_MindHome/02_DWG/04_CONSTRUCTION/002_1-A-B3-2000-cleansection.dwg
Atelier Chang, Knot House, Geoje Island, South Korea. Unit B, section
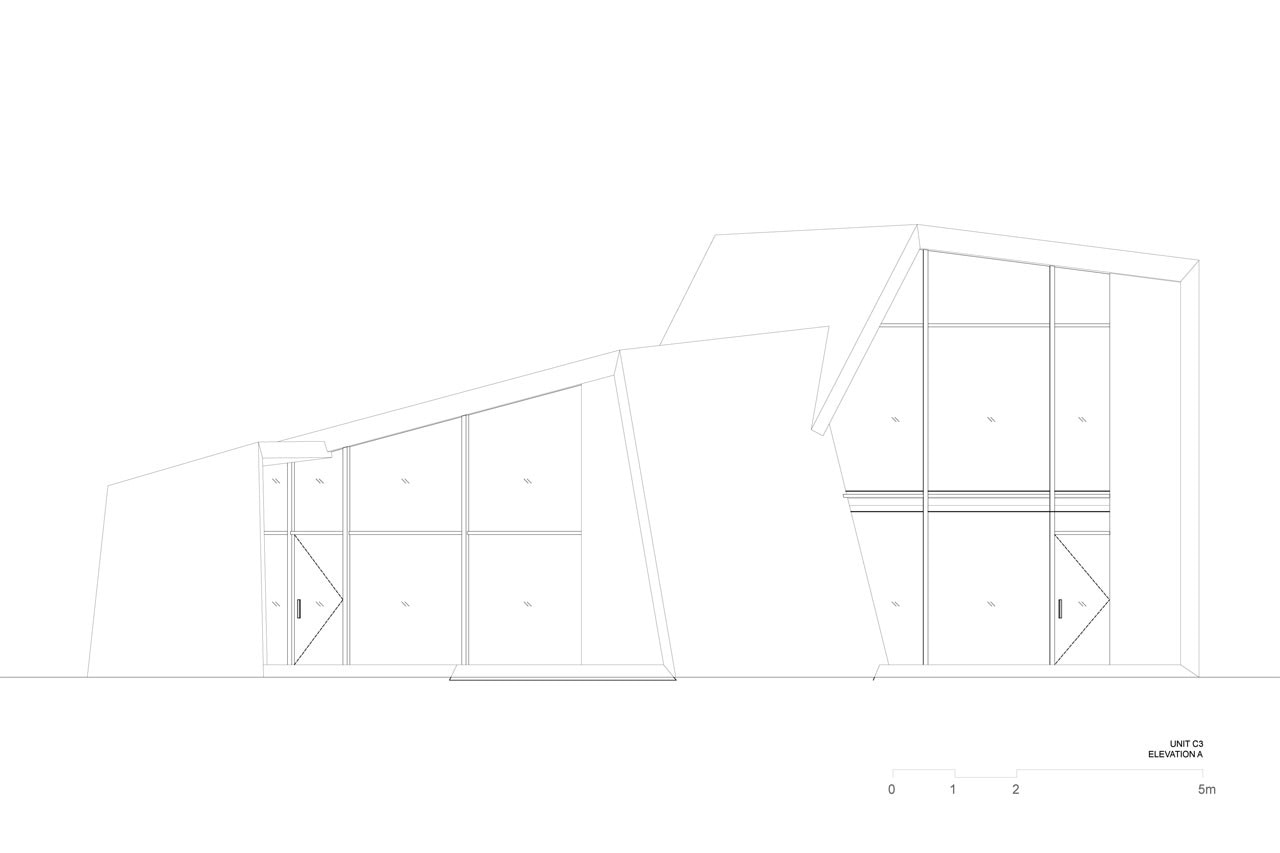
/Volumes/Projects/002_MindHome/02_DWG/04_CONSTRUCTION/002_1-A-C3-3000-cleanelevation.dwg
Atelier Chang, Knot House, Geoje Island, South Korea. Unit C, elevation
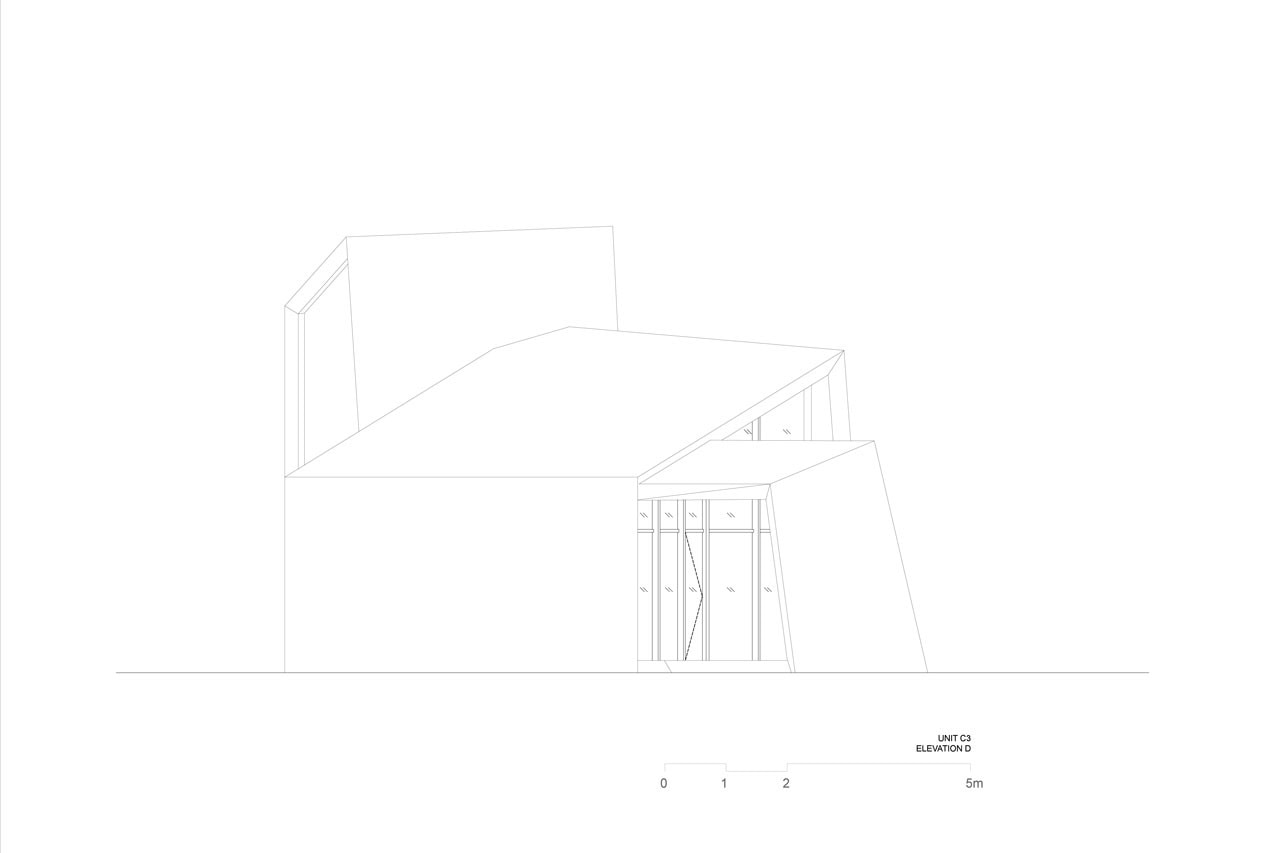
/Volumes/Projects/002_MindHome/02_DWG/04_CONSTRUCTION/002_1-A-C3-3003-cleanelevation.dwg
Atelier Chang, Knot House, Geoje Island, South Korea. Unit C, elevation
Knot House, Geoje Island, South Korea
Program: residence
Architects: Atelier Chang
Client: HOM (House of Mind) Geoje
Structure: RC structure
Structure design: Thekujo
Local architect: K20Art Architects
Area: 403 sqm
Completion: 2014


