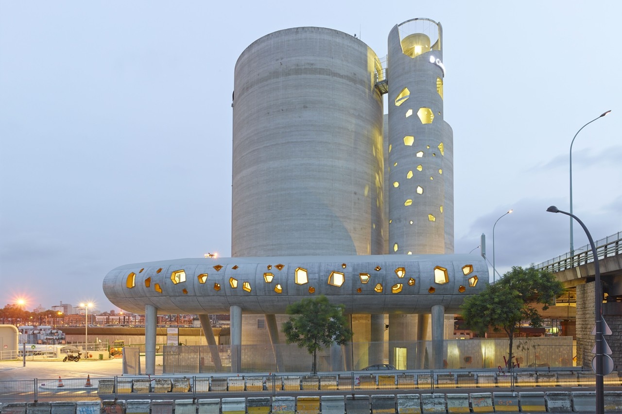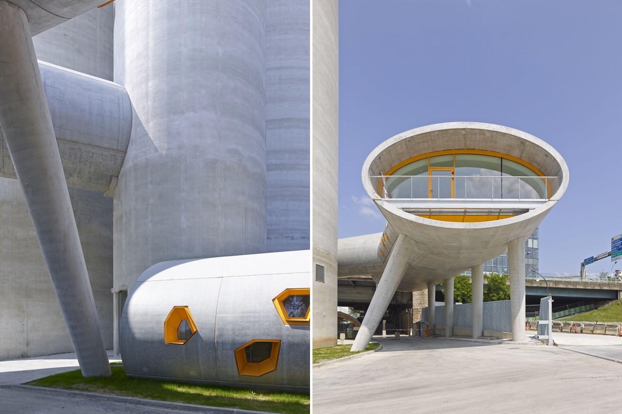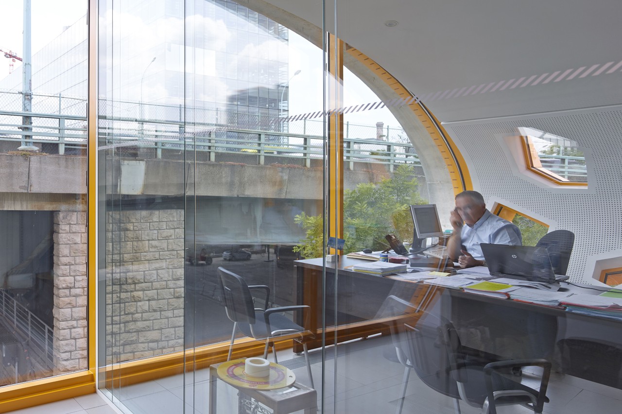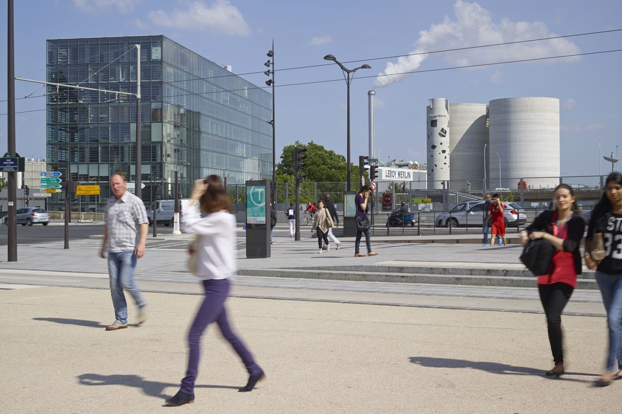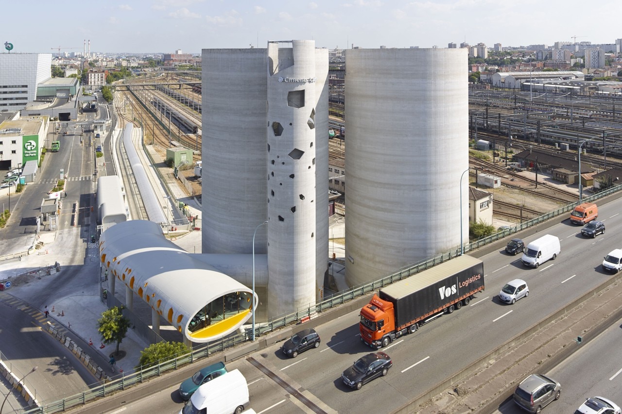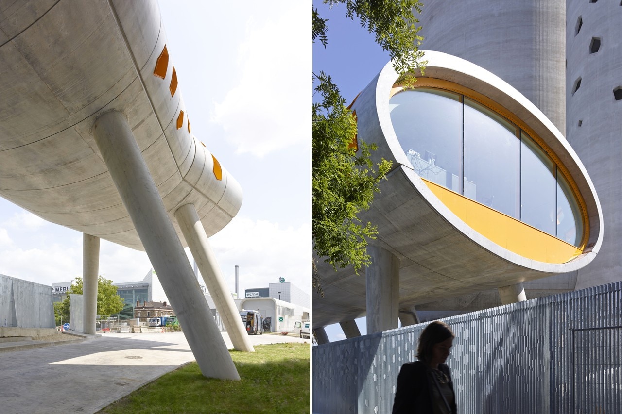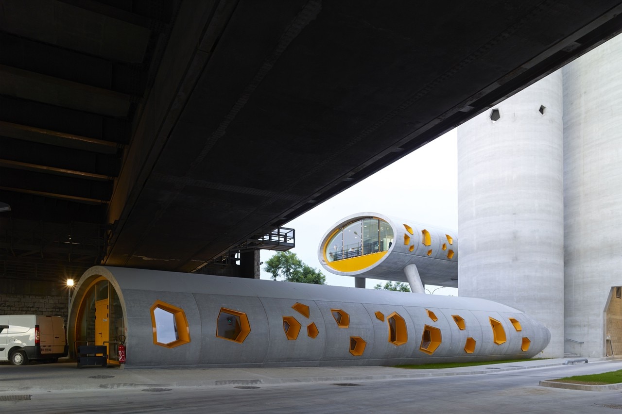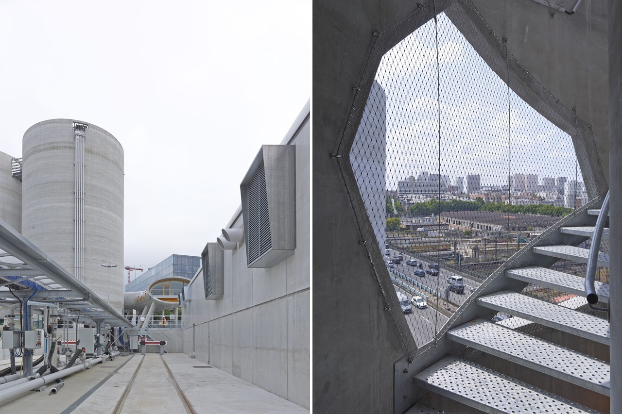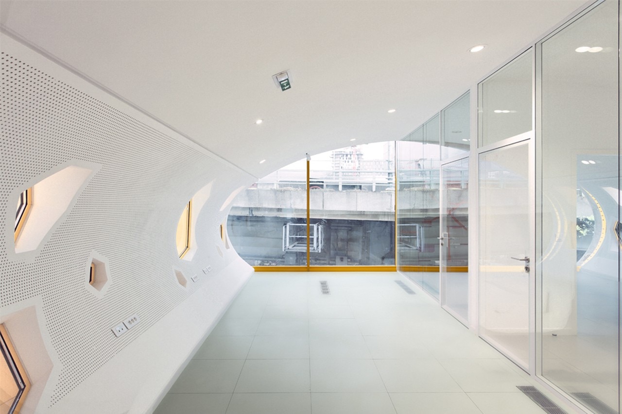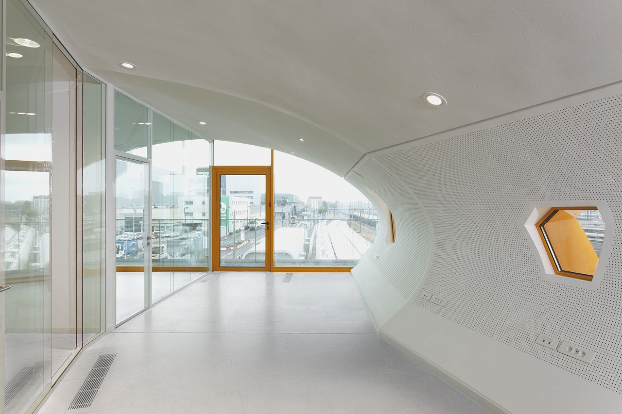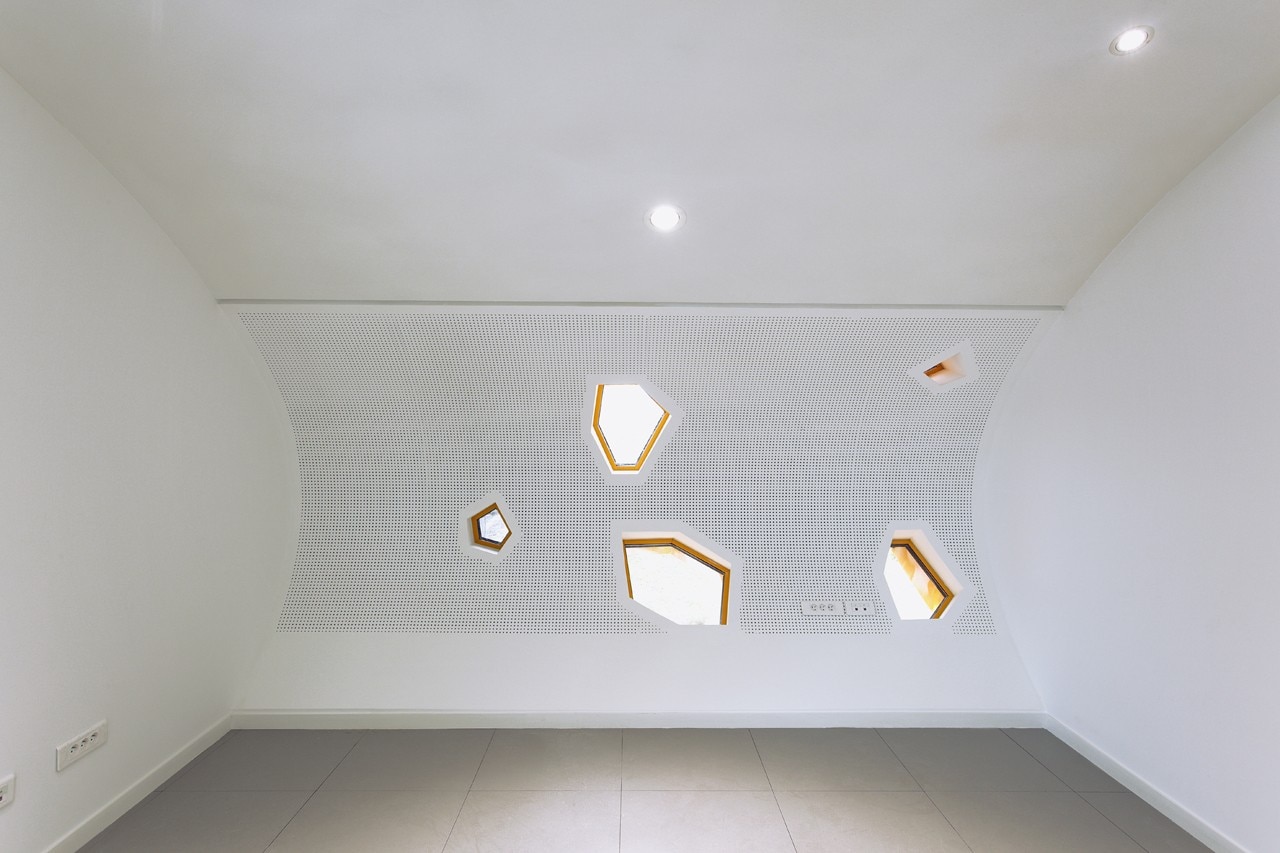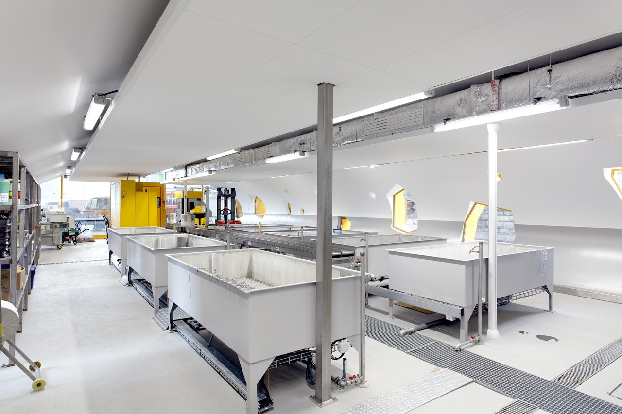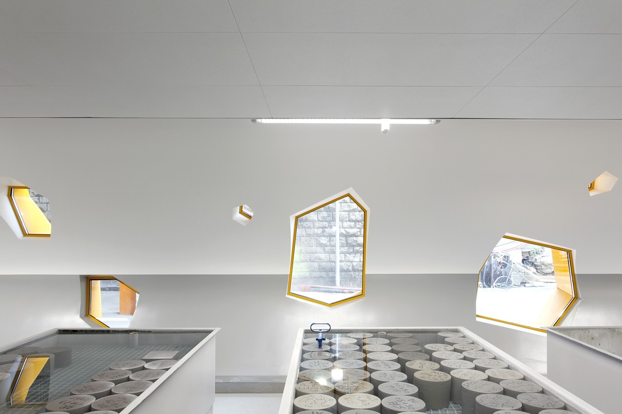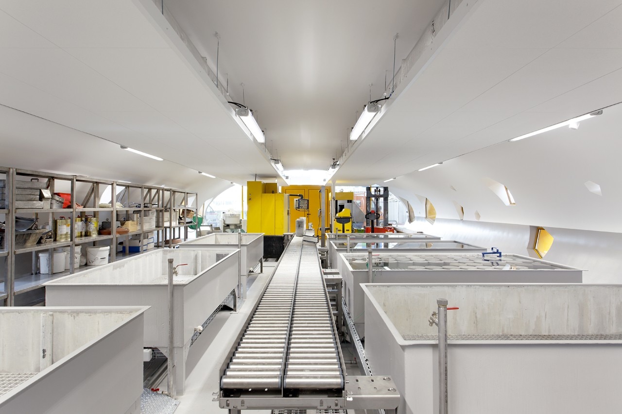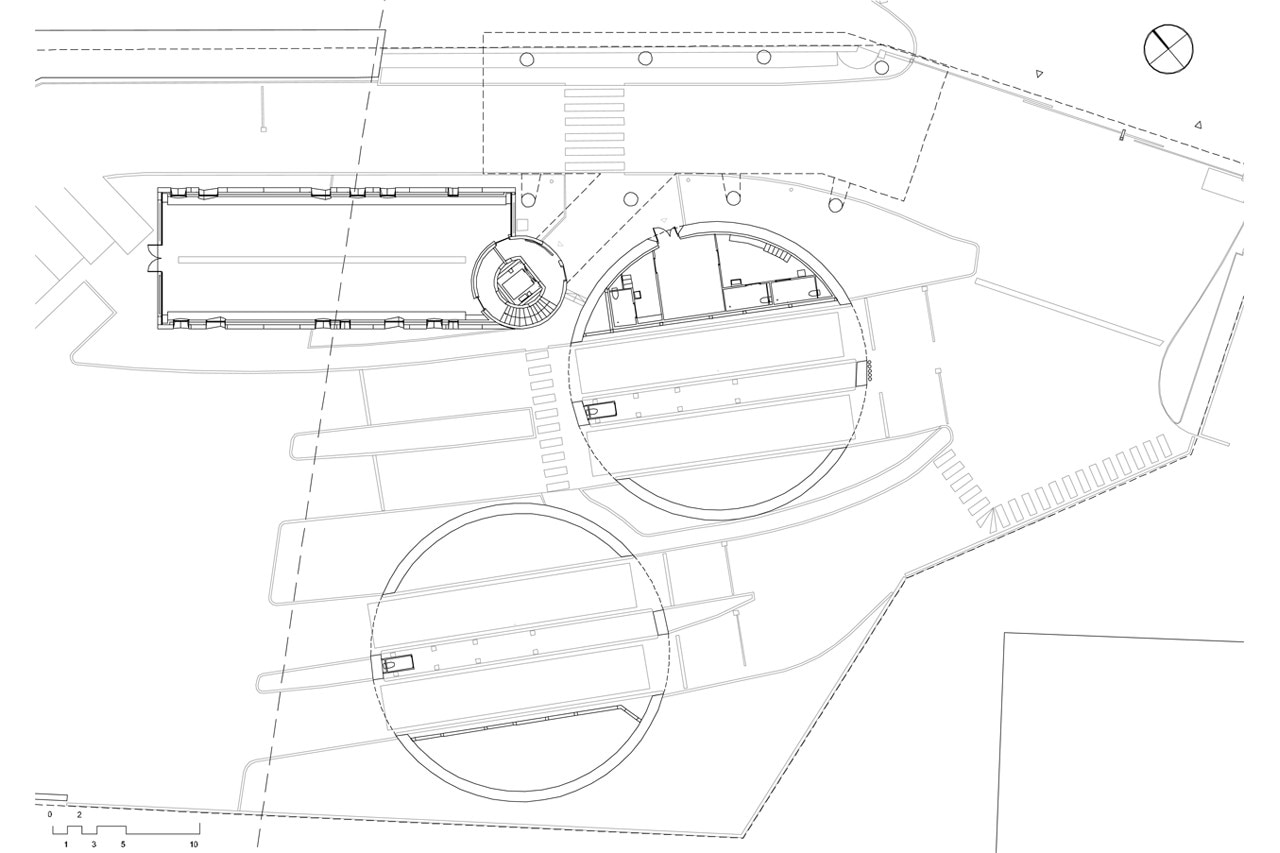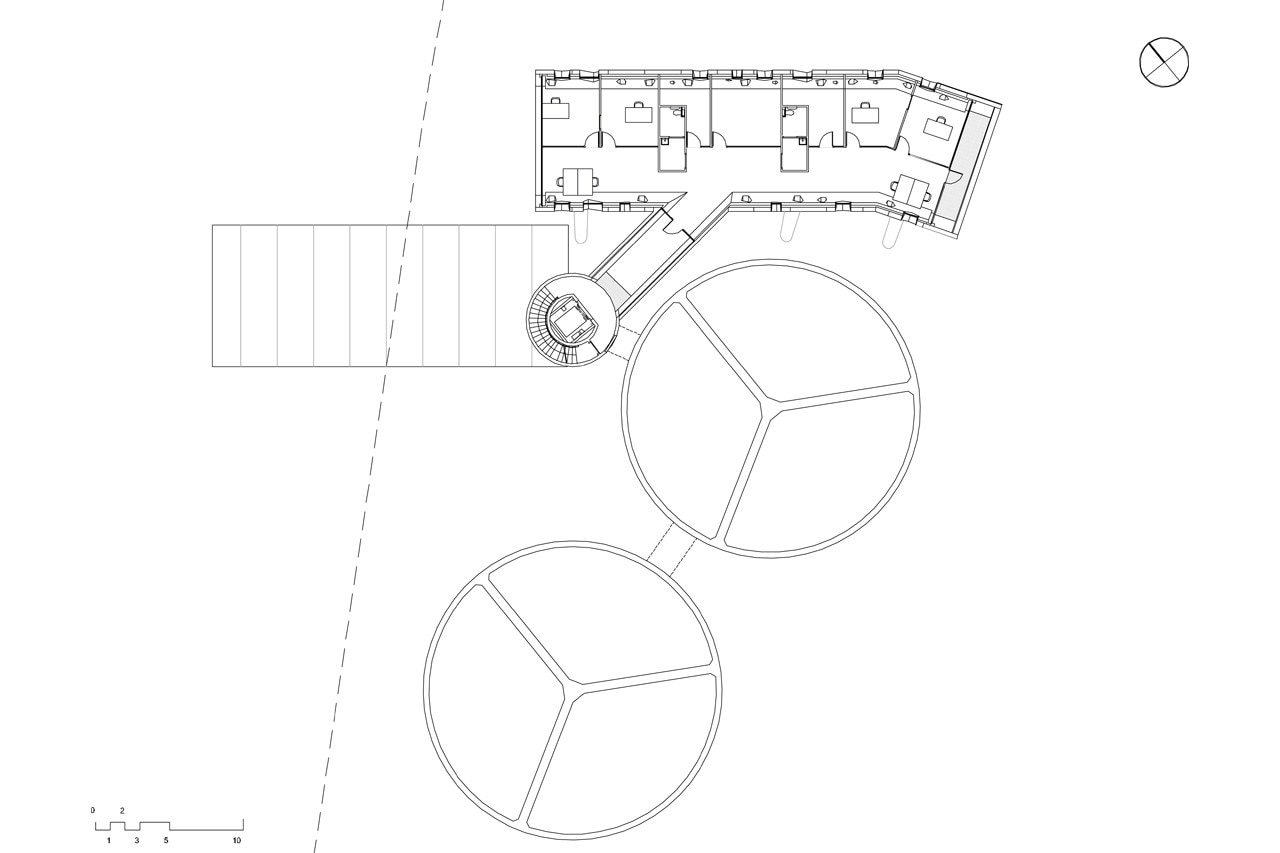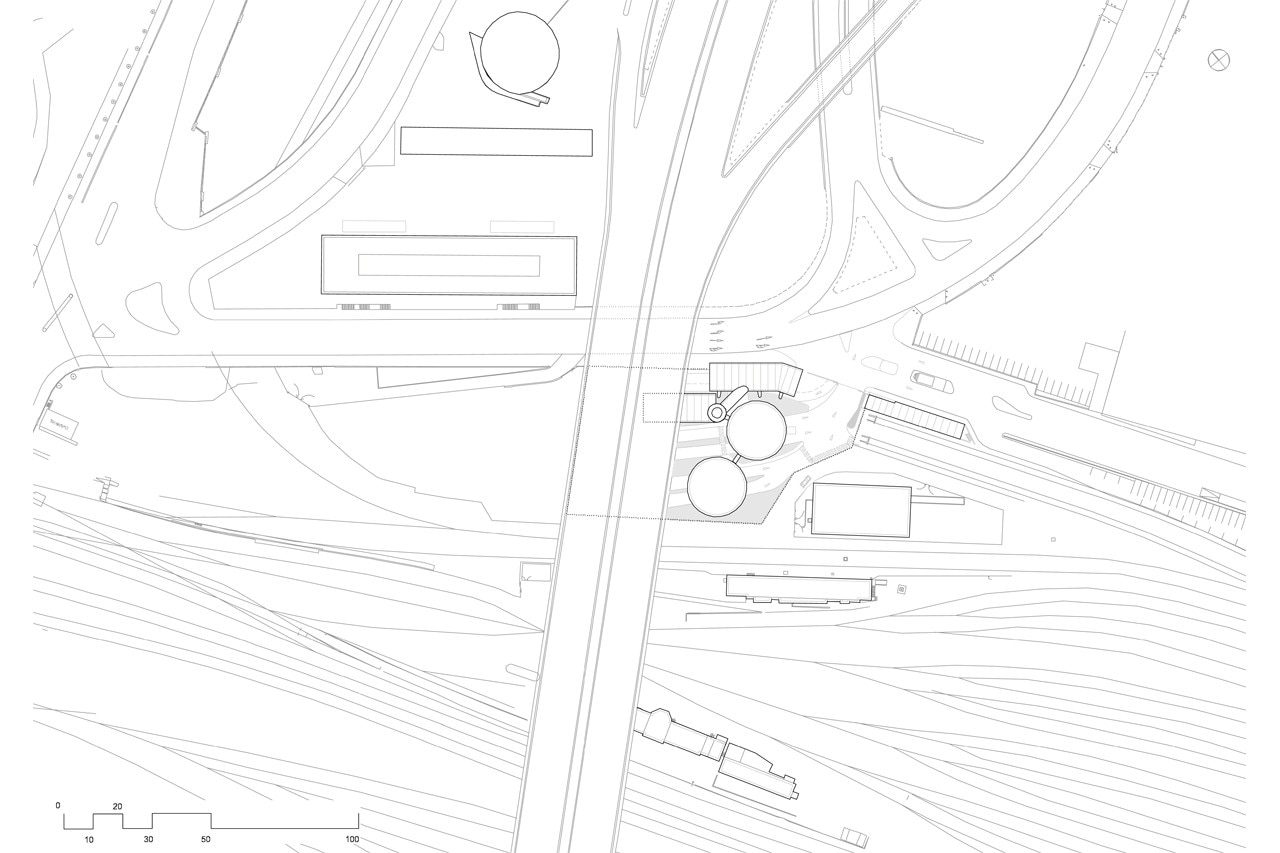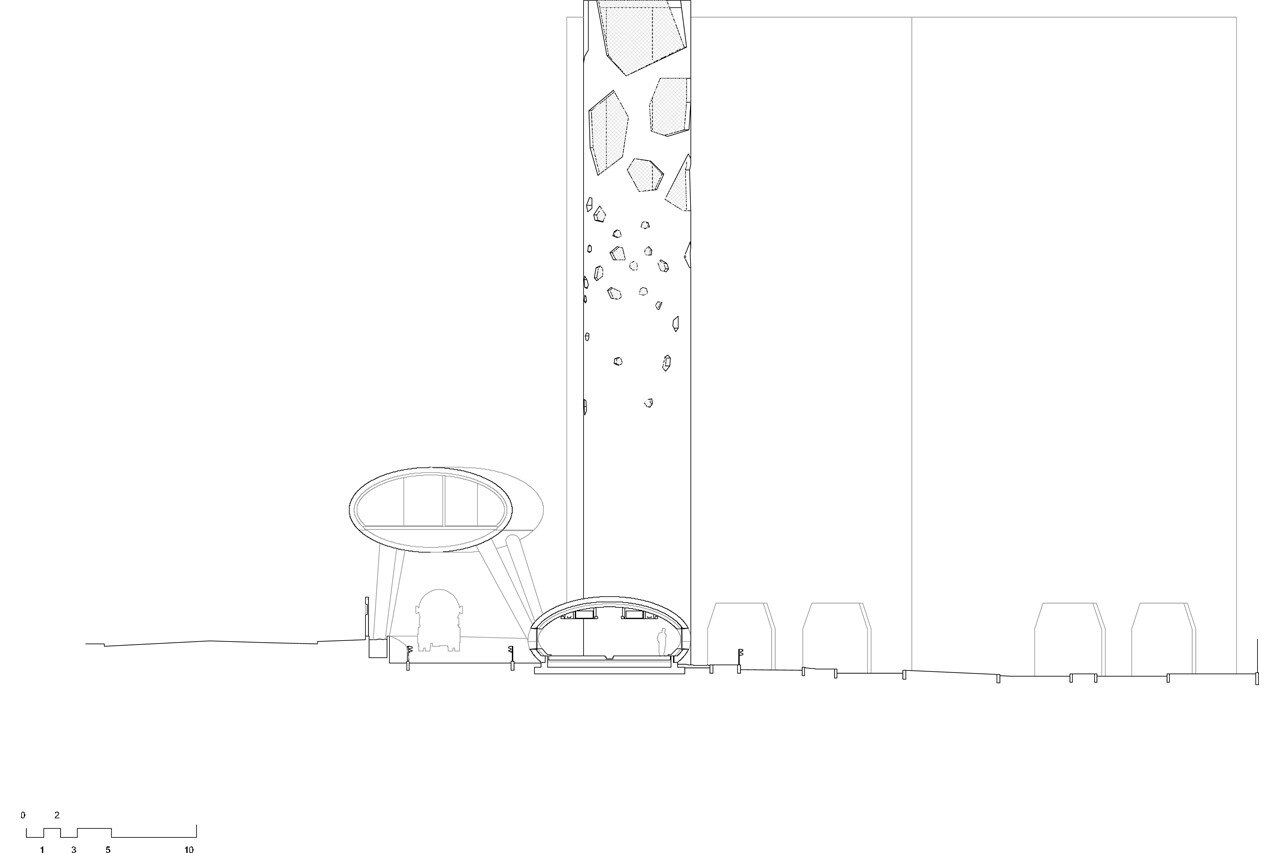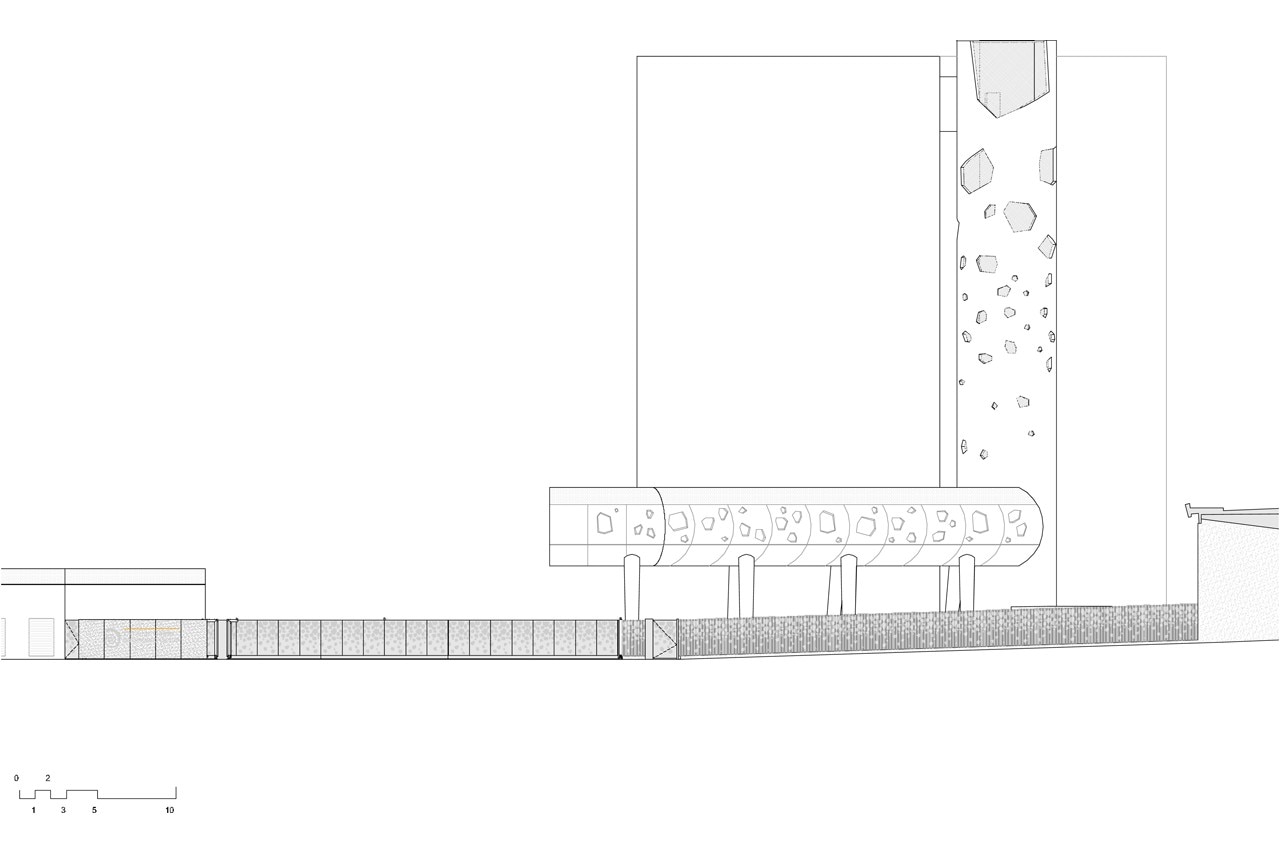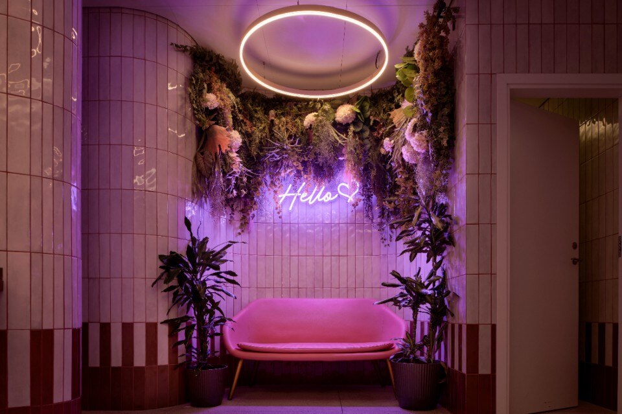
Design and ceramics renew a shopping center
FMG Fabbrica Marmi and architect Paolo Gianfrancesco, of THG Arkitektar Studio, have designed the restyling of the third floor of Reykjavik's largest shopping center. Ceramic, the central element of the project, covers floors, walls and furniture with versatile solutions and distinctive character.
- Sponsored content
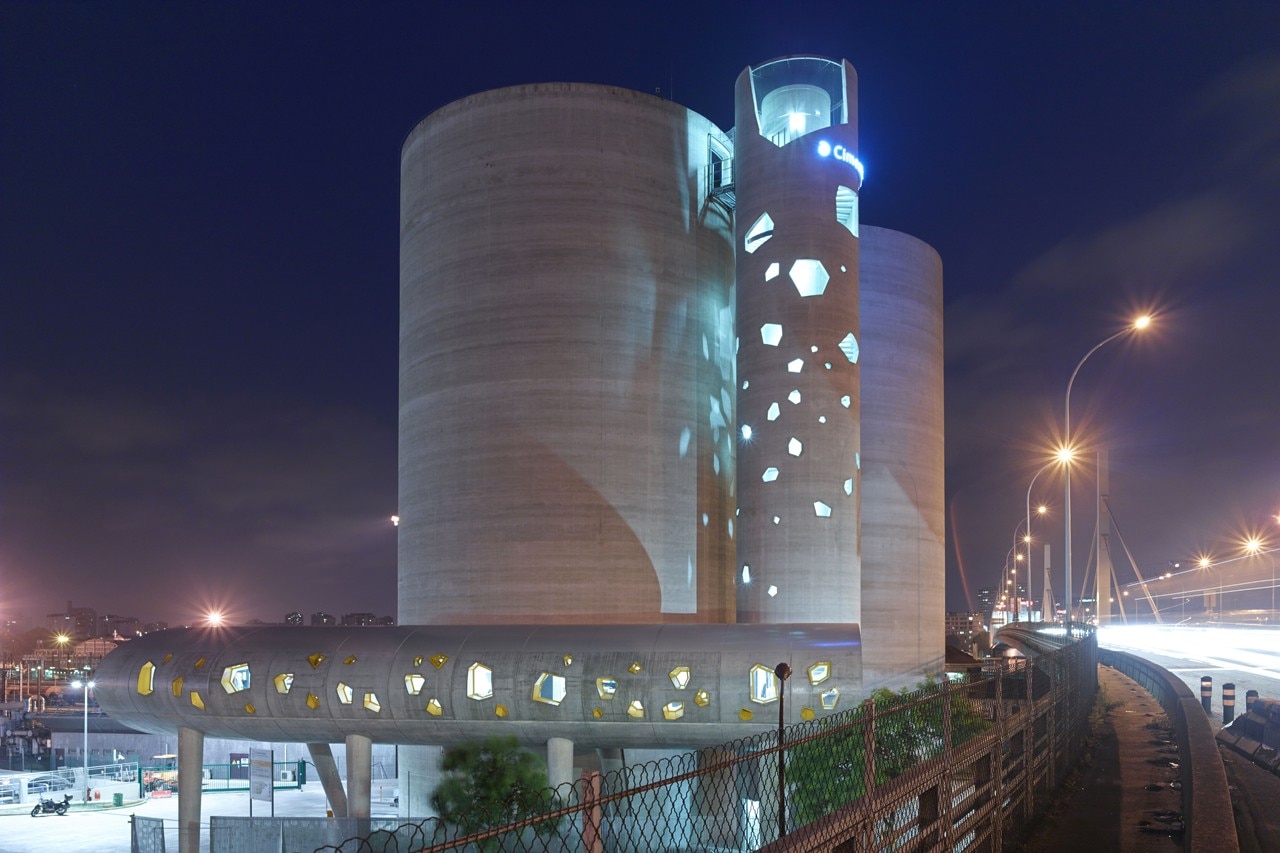
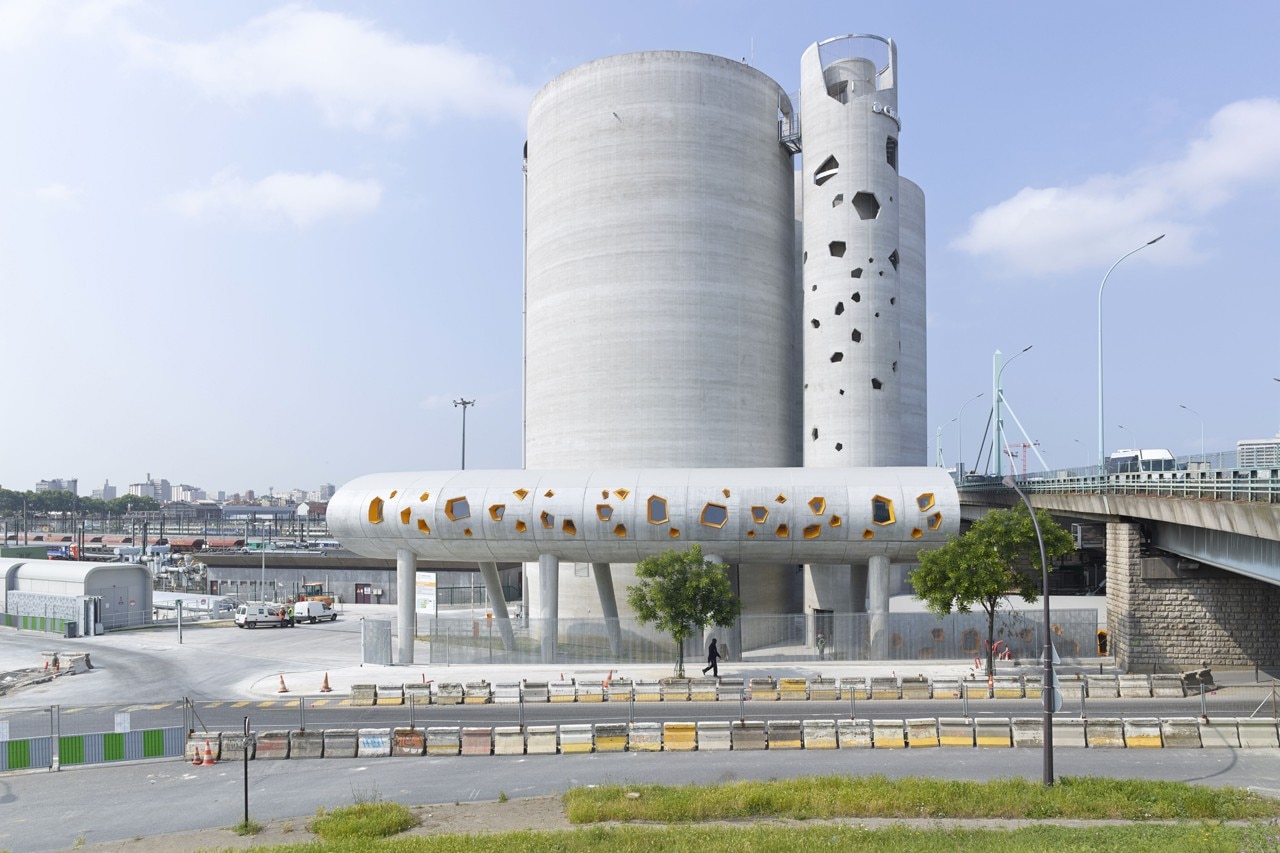
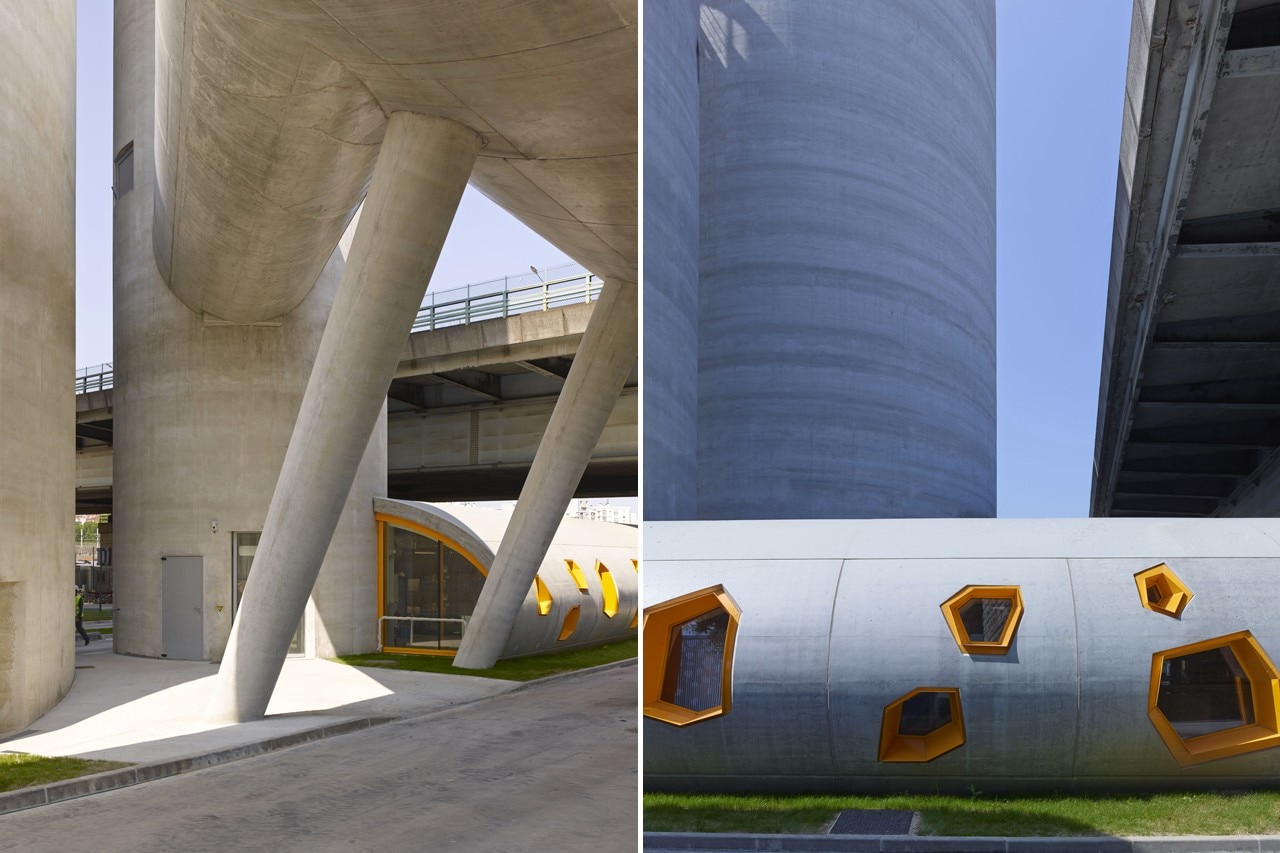
 View gallery
View gallery
01 / 19
Silos 13, Bruneseau Nord, ZAC Paris Rive Gauche
Program: silos for a cement distribution center
Architects: vib architecture – Bettina Ballus + Franck Vialet
Design architects: Antoine Bourdeau, Marlène Bourque, Célia Horn
Construction Architect: Celia Horn
Client: Semapa
User: Ciments Calcia
Sustainable certification: Plan Climat Ville De Paris
Engineering + construction method and coordination: Jacobs France
Acoustics: Peutz & Ass.
Facade design consultant: Arcora
Contactors: Sogea Tpi (buildings) - Ibau Hamburg (process)
Area: 4,478 sqm
Completion: April 2014
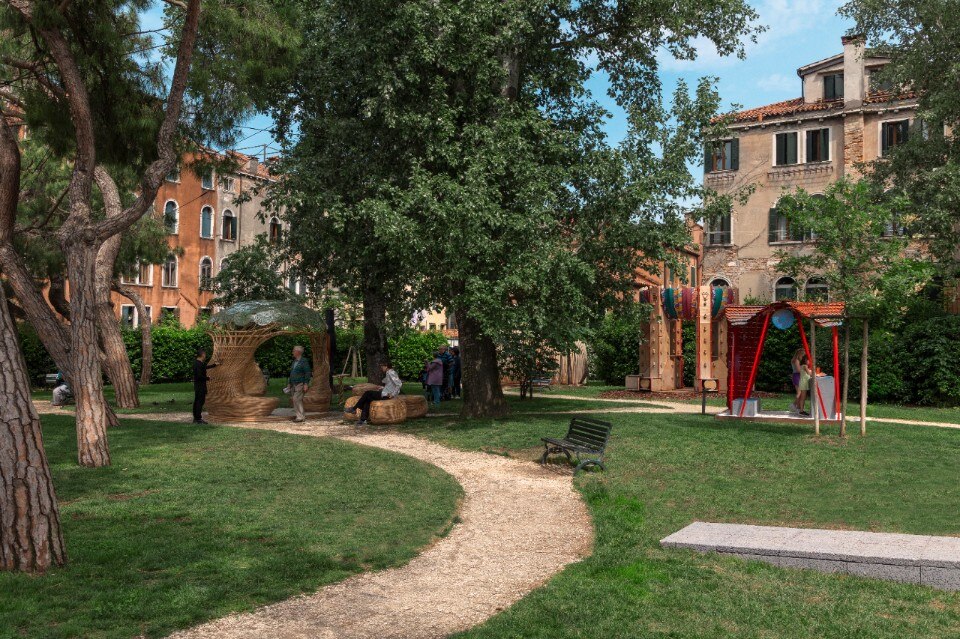
Time Space Existence: the Future of Architecture In Venice
Until November 23, 2025, Venice is the global hub for architectural discussion with "Time Space Existence." This biennial exhibition, spearheaded by the European Cultural Centre, features projects from 52 countries, all focused on "Repairing, Regenerating, and Reusing" for a more sustainable future.
- Sponsored content


